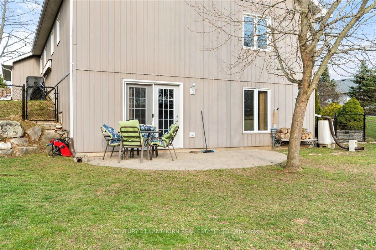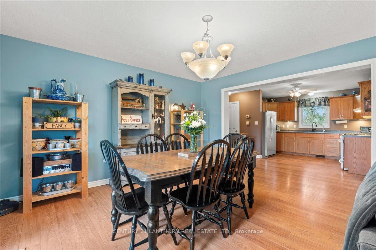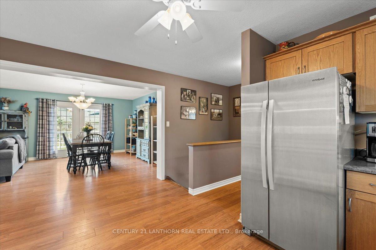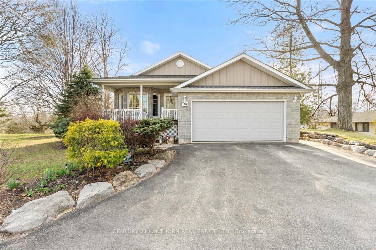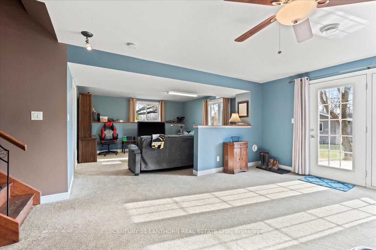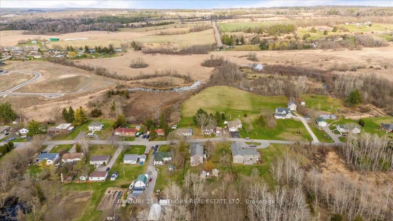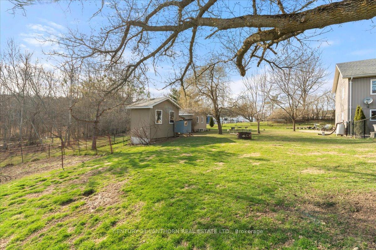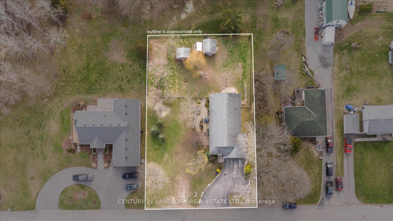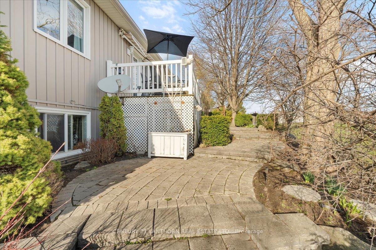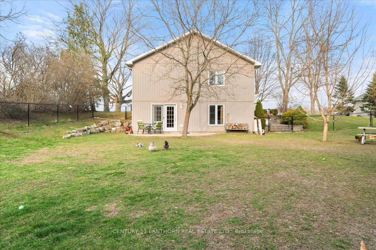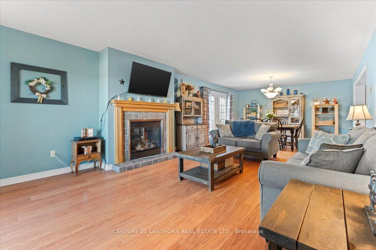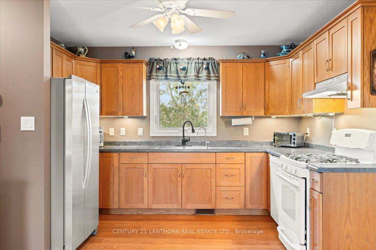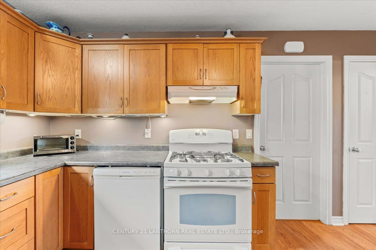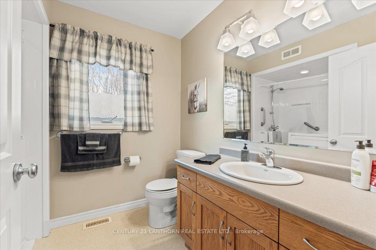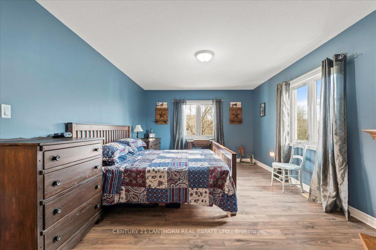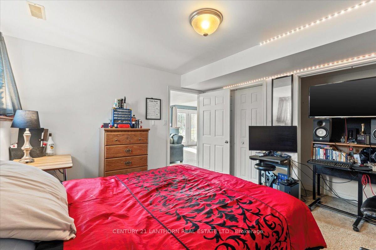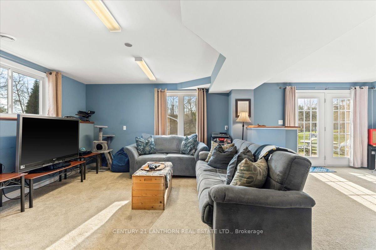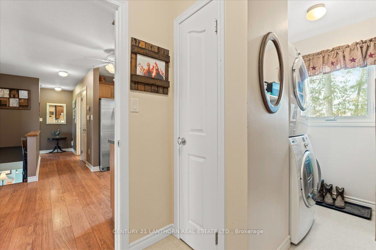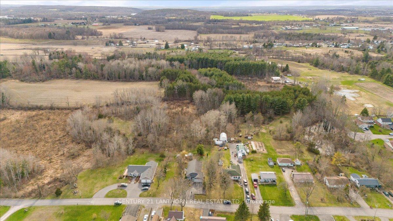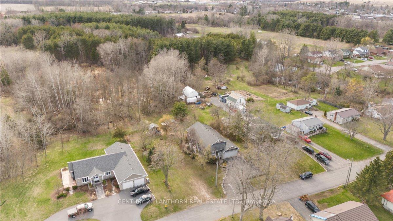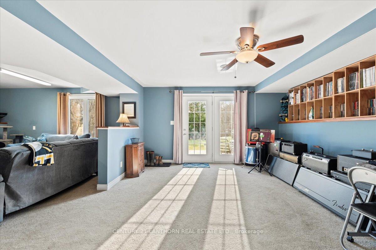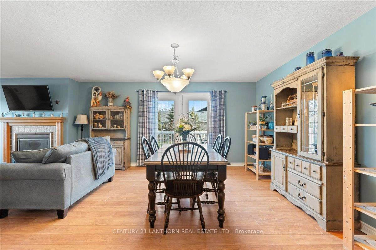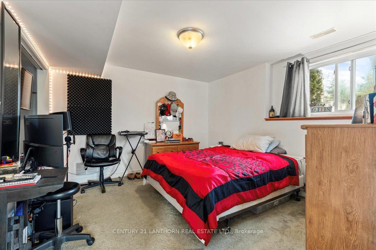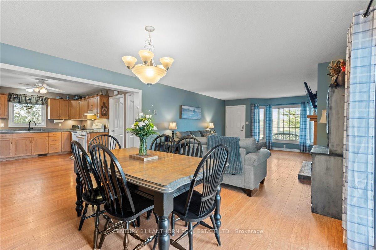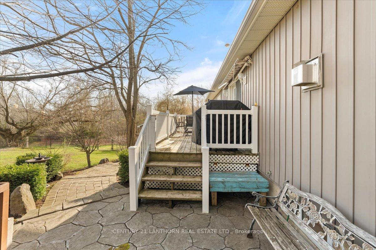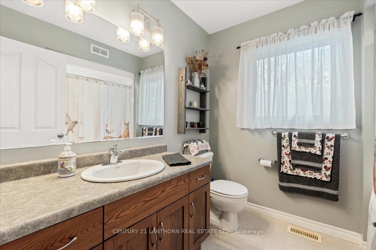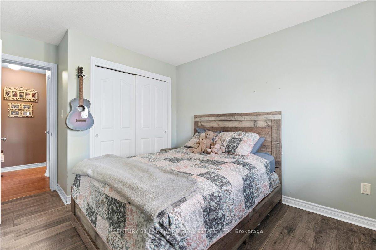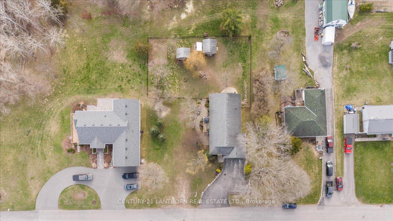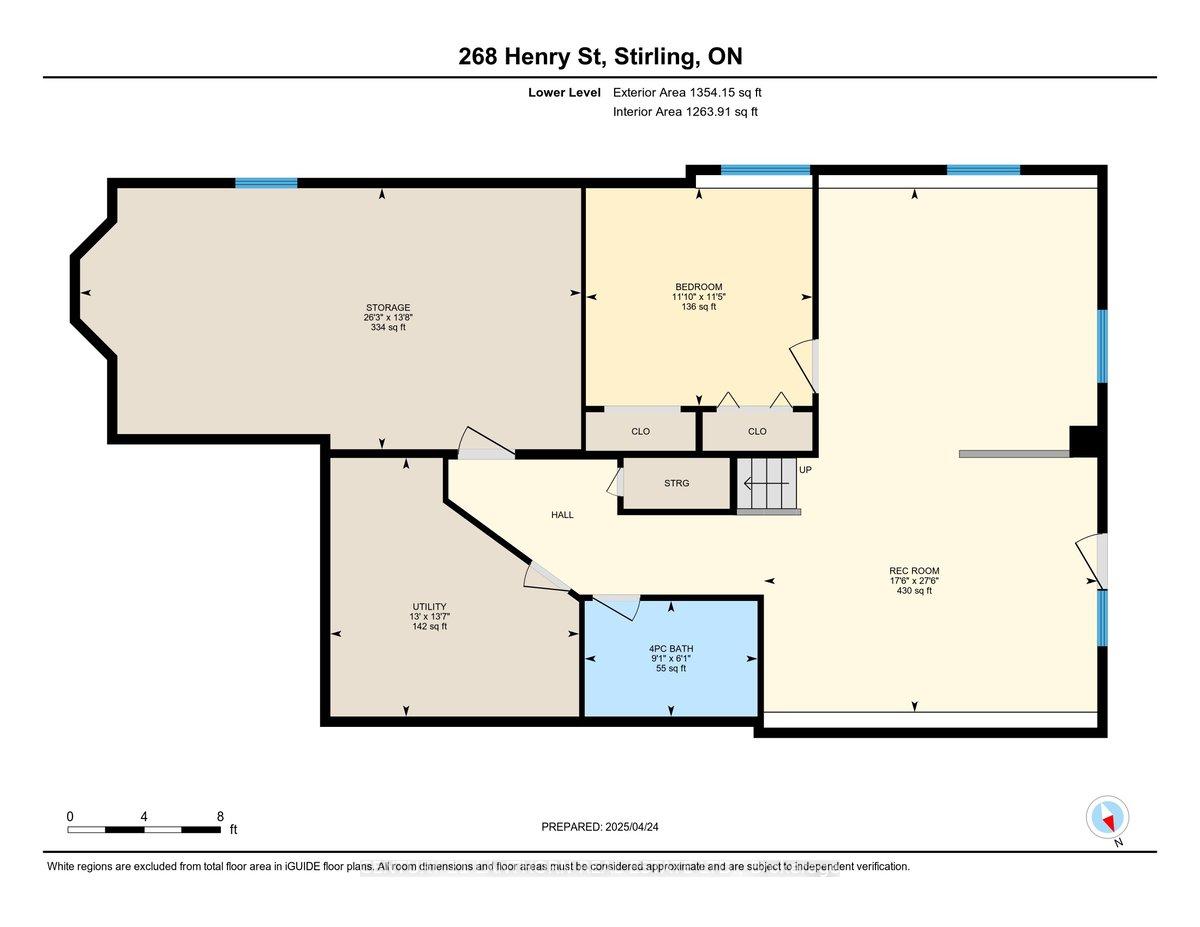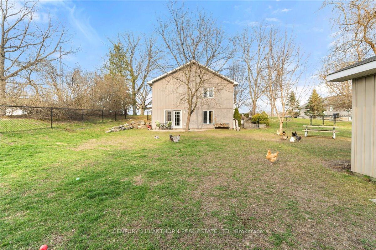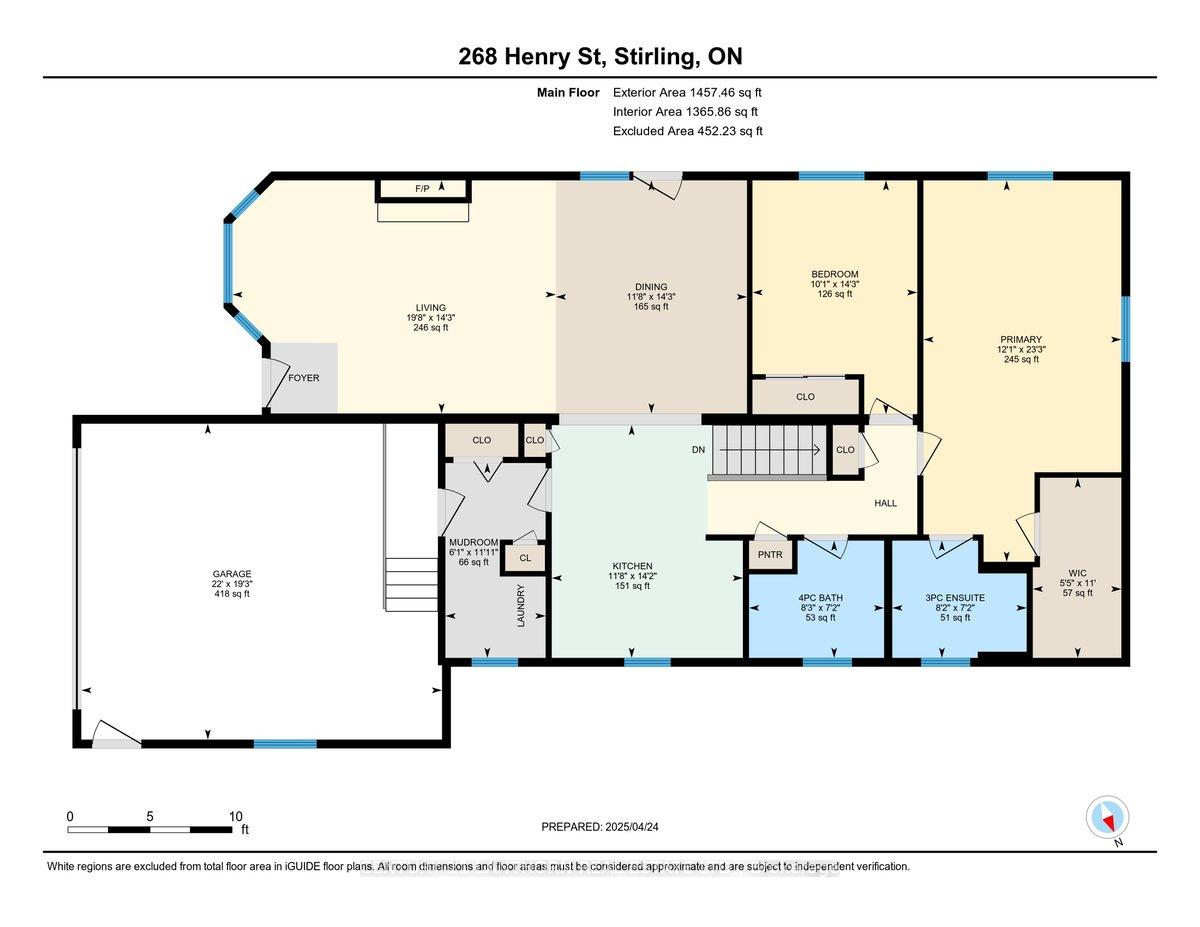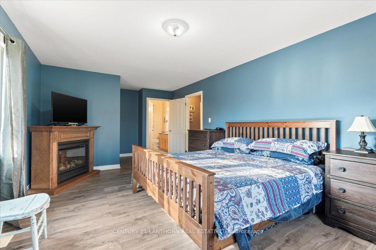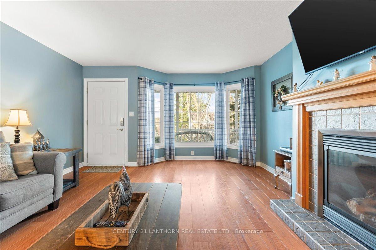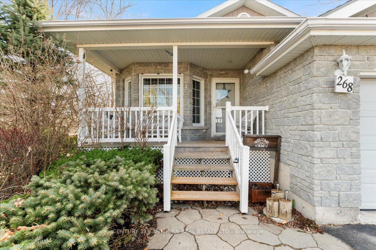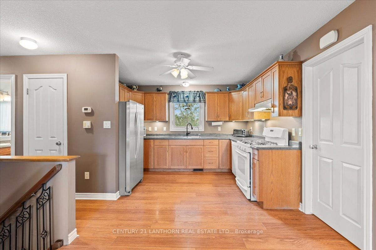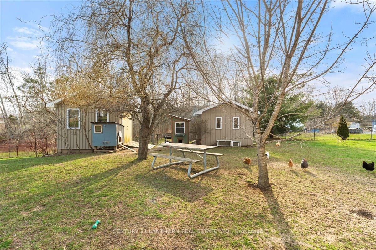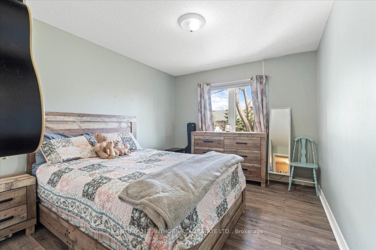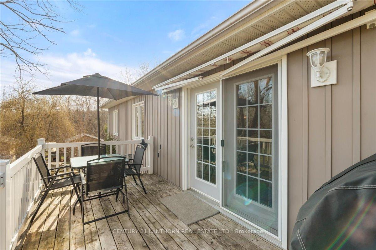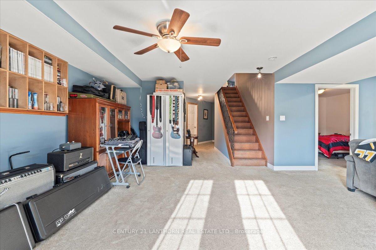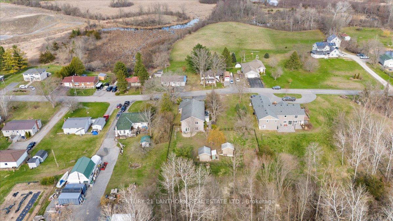$665,900
Available - For Sale
Listing ID: X12101593
268 Henry Stre , Stirling-Rawdon, K0K 3E0, Hastings
| Welcome Home to 268 Henry Street. This is an expansive 3 Bedroom, 3 Bathroom home situated on an oversized lot on a highly desirable street in the Village of Stirling. The main floor features open concept Living and Dining rooms with a gas fireplace and patio doors leading onto the side deck. The kitchen offers lots of counterspace and storage including a spacious kitchen pantry. A closet around every corner provides lots of storage space. The main floor Laundry/Mudroom allows direct access to the 2 car garage. A bright, oversized primary bedroom with primary bathroom and large walk in closet and a second bedroom with closet and main floor Bathroom round out the main level. The fully finished walkout basement with in law potential features a bright recreation room, the third bedroom with closet, a 4 piece Bathroom, utility room and a large workshop (which can easily be converted into a forth bedroom). The exterior features include interlocking and stone walkways and patios, a fully fenced in back yard, mature tress and gardens, and 2 garden sheds (1 with hydro). All of this backing onto environmentally protected land, only a short ride to the Millennium Trail and within walking distance to everything downtown Stirling has to offer! Do not miss out on this one. It will not last long! |
| Price | $665,900 |
| Taxes: | $5334.06 |
| Occupancy: | Owner |
| Address: | 268 Henry Stre , Stirling-Rawdon, K0K 3E0, Hastings |
| Directions/Cross Streets: | West Front Street |
| Rooms: | 9 |
| Rooms +: | 5 |
| Bedrooms: | 3 |
| Bedrooms +: | 0 |
| Family Room: | F |
| Basement: | Finished wit |
| Level/Floor | Room | Length(ft) | Width(ft) | Descriptions | |
| Room 1 | Main | Living Ro | 19.71 | 14.2 | Fireplace |
| Room 2 | Main | Dining Ro | 11.64 | 14.2 | W/O To Deck |
| Room 3 | Main | Kitchen | 11.64 | 14.17 | |
| Room 4 | Main | Laundry | 5.12 | 11.87 | Access To Garage |
| Room 5 | Main | Bathroom | 8.23 | 7.15 | 4 Pc Bath |
| Room 6 | Main | Bedroom 2 | 10.04 | 14.24 | |
| Room 7 | Main | Primary B | 12.07 | 23.26 | 3 Pc Ensuite, Walk-In Closet(s) |
| Room 8 | Main | Bathroom | 8.2 | 7.15 | 3 Pc Ensuite |
| Room 9 | Main | Other | 5.41 | 10.99 | Walk-In Closet(s) |
| Room 10 | Basement | Workshop | 26.27 | 13.68 | |
| Room 11 | Basement | Utility R | 12.99 | 13.55 | |
| Room 12 | Basement | Bedroom 3 | 11.87 | 11.41 | |
| Room 13 | Basement | Bathroom | 9.05 | 6.07 | |
| Room 14 | Basement | Recreatio | 17.48 | 27.49 |
| Washroom Type | No. of Pieces | Level |
| Washroom Type 1 | 4 | Main |
| Washroom Type 2 | 4 | Main |
| Washroom Type 3 | 4 | Basement |
| Washroom Type 4 | 0 | |
| Washroom Type 5 | 0 |
| Total Area: | 0.00 |
| Approximatly Age: | 16-30 |
| Property Type: | Detached |
| Style: | Bungalow-Raised |
| Exterior: | Brick Front, Vinyl Siding |
| Garage Type: | Attached |
| (Parking/)Drive: | Private Do |
| Drive Parking Spaces: | 4 |
| Park #1 | |
| Parking Type: | Private Do |
| Park #2 | |
| Parking Type: | Private Do |
| Pool: | None |
| Other Structures: | Fence - Full, |
| Approximatly Age: | 16-30 |
| Approximatly Square Footage: | 1100-1500 |
| Property Features: | Cul de Sac/D, School Bus Route |
| CAC Included: | N |
| Water Included: | N |
| Cabel TV Included: | N |
| Common Elements Included: | N |
| Heat Included: | N |
| Parking Included: | N |
| Condo Tax Included: | N |
| Building Insurance Included: | N |
| Fireplace/Stove: | Y |
| Heat Type: | Forced Air |
| Central Air Conditioning: | Central Air |
| Central Vac: | N |
| Laundry Level: | Syste |
| Ensuite Laundry: | F |
| Sewers: | Sewer |
| Utilities-Cable: | A |
| Utilities-Hydro: | Y |
$
%
Years
This calculator is for demonstration purposes only. Always consult a professional
financial advisor before making personal financial decisions.
| Although the information displayed is believed to be accurate, no warranties or representations are made of any kind. |
| CENTURY 21 LANTHORN REAL ESTATE LTD. |
|
|

Paul Sanghera
Sales Representative
Dir:
416.877.3047
Bus:
905-272-5000
Fax:
905-270-0047
| Virtual Tour | Book Showing | Email a Friend |
Jump To:
At a Glance:
| Type: | Freehold - Detached |
| Area: | Hastings |
| Municipality: | Stirling-Rawdon |
| Neighbourhood: | Stirling Ward |
| Style: | Bungalow-Raised |
| Approximate Age: | 16-30 |
| Tax: | $5,334.06 |
| Beds: | 3 |
| Baths: | 3 |
| Fireplace: | Y |
| Pool: | None |
Locatin Map:
Payment Calculator:

