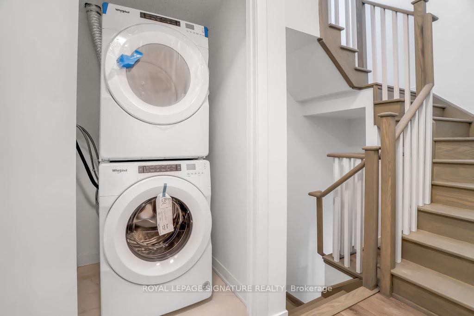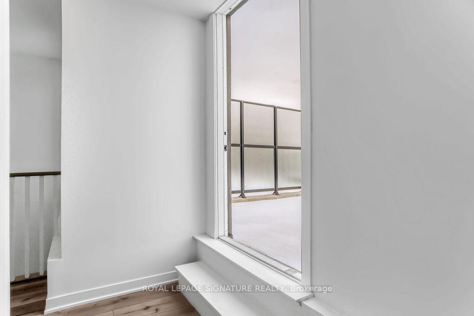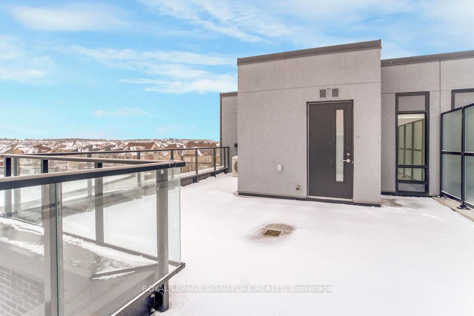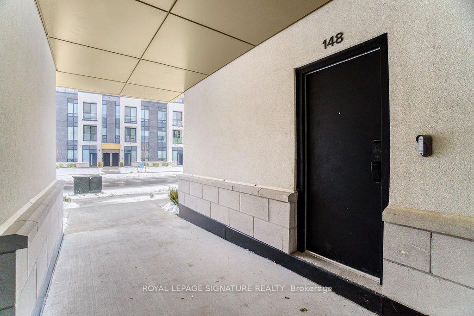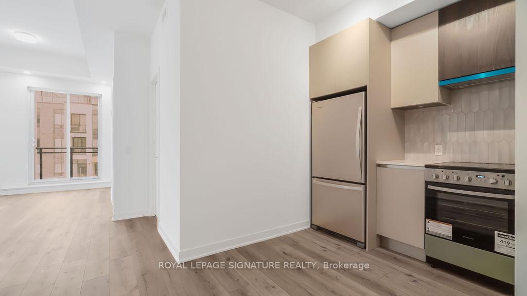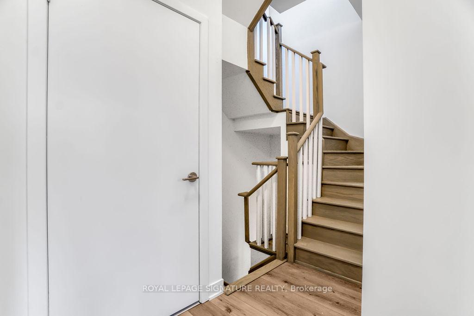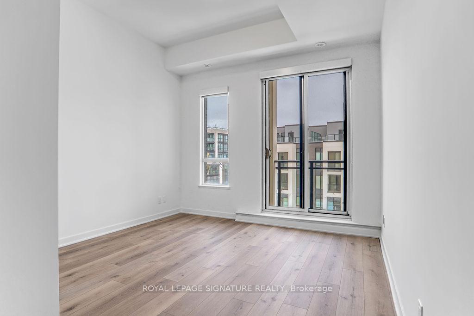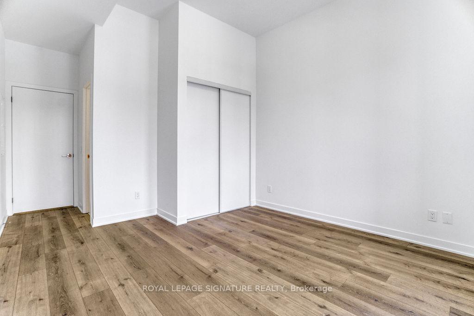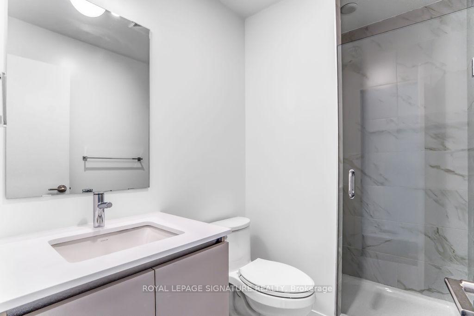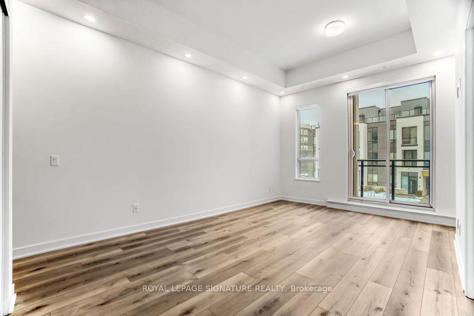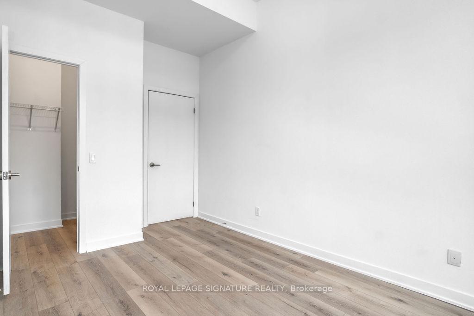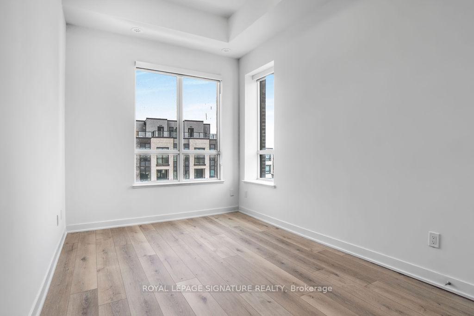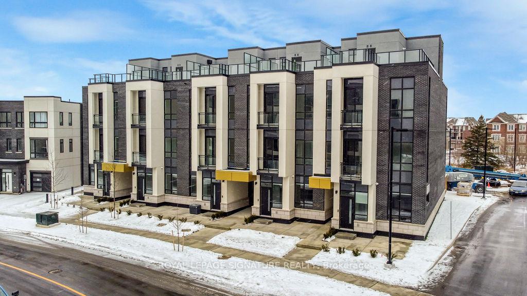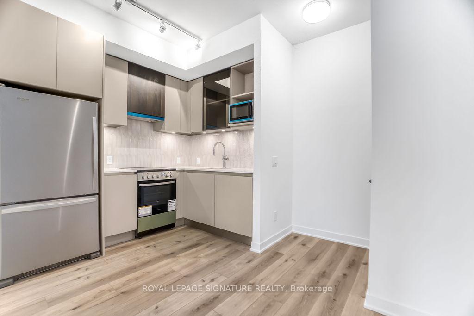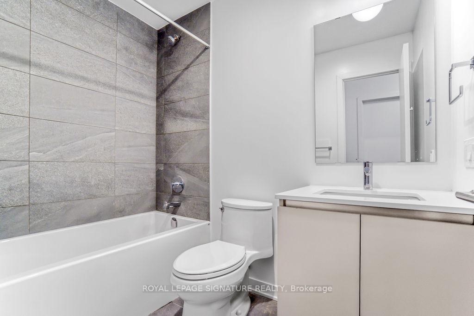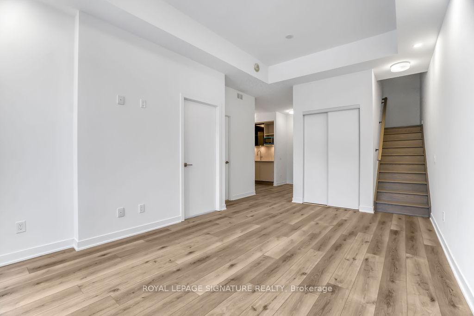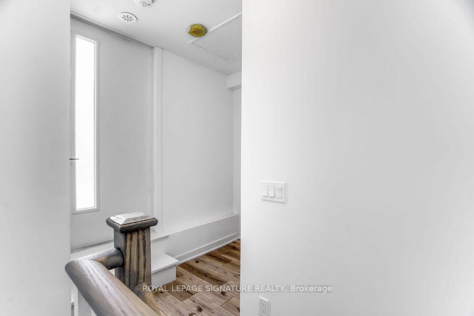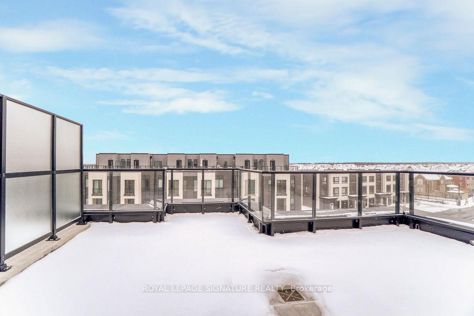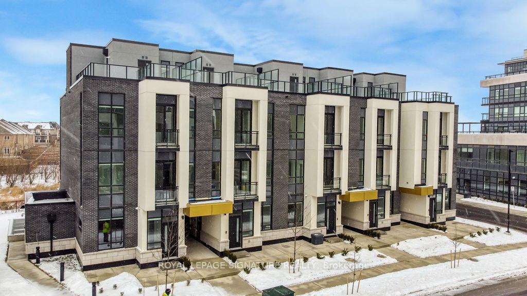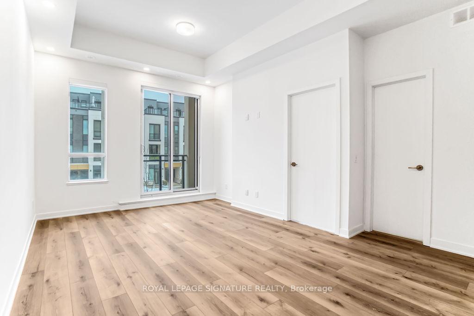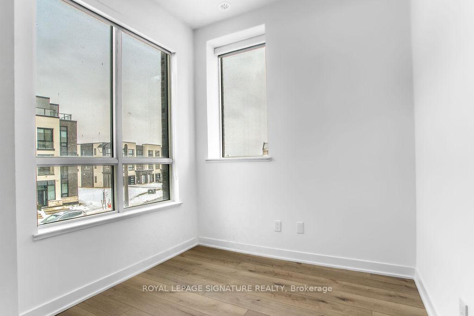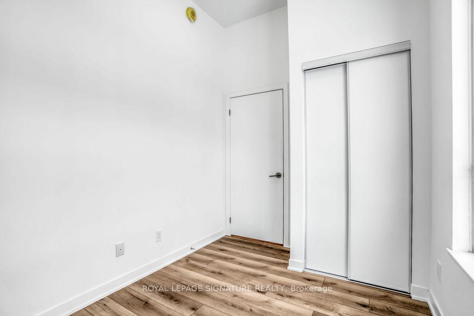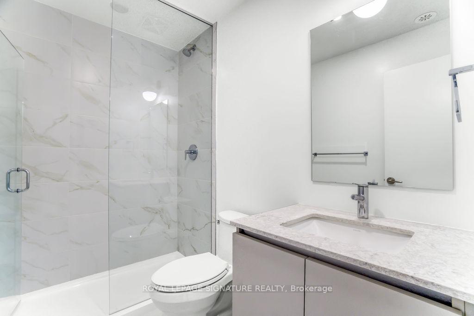$899,900
Available - For Sale
Listing ID: W12047563
3025 Trailside Driv , Oakville, L6M 4M2, Halton
| Assignment Sale. Brand New Modern Executive Townhouse With Abundant Natural Light Featuring1,336 Sq. Ft. Open Concept Layout With High Ceilings. This Unit Includes 3 Bedroom And 3Bathrooms. The Spacious Living Area Showcases High-End Finishes, Vinyl Flooring, And 10 -Foot Ceilings Adorned With Pot Lights Creating An Elegant Yet Inviting Ambiance. The Italian Trevisana Kitchen Is Equipped With Sleek Built In Stainless-Steel Appliances And Quartz Countertops. Step Outside To The Impressive 419 Sq. Ft. Terrace, Ideal For Relaxing Or Entertaining. Conveniently Situated Near Highways 407 And 403, Go Transit And Regional Bus Stops. Just A Short Stroll From Shopping, Dining, And Top-Rated Schools. Seize This Opportunity For Luxurious, Family-Friendly Living! |
| Price | $899,900 |
| Taxes: | $0.00 |
| Occupancy: | Vacant |
| Address: | 3025 Trailside Driv , Oakville, L6M 4M2, Halton |
| Postal Code: | L6M 4M2 |
| Province/State: | Halton |
| Directions/Cross Streets: | Neyagawa Blvd/Dundas St W. |
| Level/Floor | Room | Length(ft) | Width(ft) | Descriptions | |
| Room 1 | Second | Living Ro | Vinyl Floor, Combined w/Dining | ||
| Room 2 | Second | Dining Ro | Vinyl Floor, Combined w/Living | ||
| Room 3 | Second | Kitchen | Quartz Counter | ||
| Room 4 | Third | Primary B | Vinyl Floor, 4 Pc Ensuite | ||
| Room 5 | Third | Bedroom 2 | Vinyl Floor | ||
| Room 6 | Second | Bedroom 3 | Vinyl Floor |
| Washroom Type | No. of Pieces | Level |
| Washroom Type 1 | 4 | Ground |
| Washroom Type 2 | 4 | Second |
| Washroom Type 3 | 4 | Third |
| Washroom Type 4 | 0 | |
| Washroom Type 5 | 0 |
| Total Area: | 0.00 |
| Approximatly Age: | New |
| Washrooms: | 3 |
| Heat Type: | Forced Air |
| Central Air Conditioning: | Central Air |
$
%
Years
This calculator is for demonstration purposes only. Always consult a professional
financial advisor before making personal financial decisions.
| Although the information displayed is believed to be accurate, no warranties or representations are made of any kind. |
| ROYAL LEPAGE SIGNATURE REALTY |
|
|

Paul Sanghera
Sales Representative
Dir:
416.877.3047
Bus:
905-272-5000
Fax:
905-270-0047
| Book Showing | Email a Friend |
Jump To:
At a Glance:
| Type: | Com - Condo Townhouse |
| Area: | Halton |
| Municipality: | Oakville |
| Neighbourhood: | 1008 - GO Glenorchy |
| Style: | Stacked Townhous |
| Approximate Age: | New |
| Beds: | 3 |
| Baths: | 3 |
| Fireplace: | N |
Locatin Map:
Payment Calculator:

