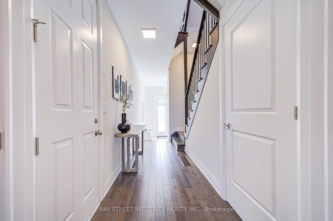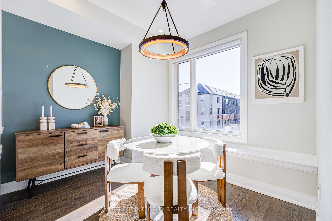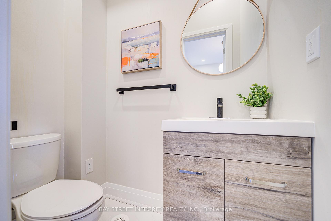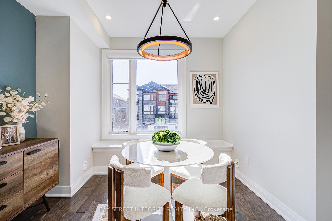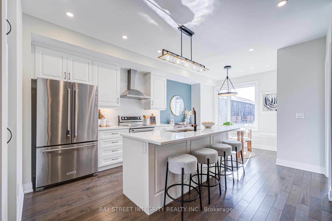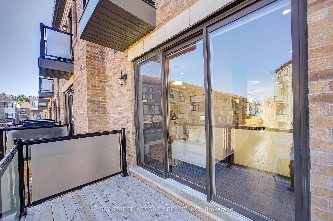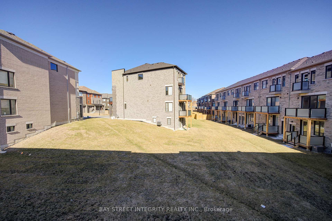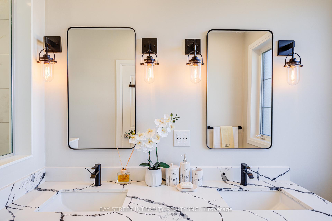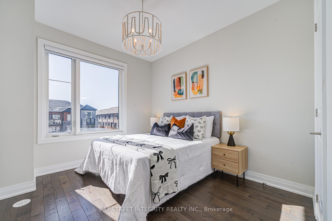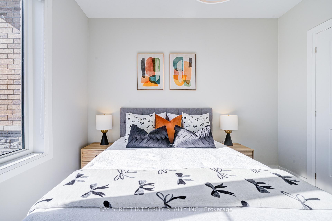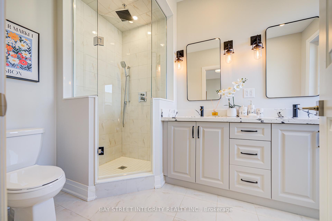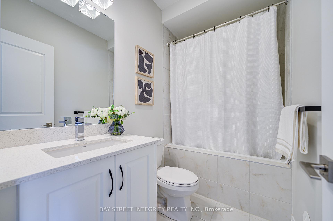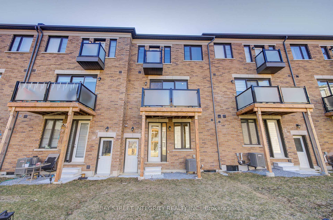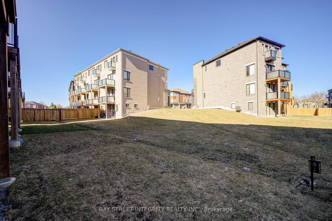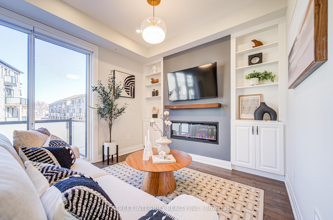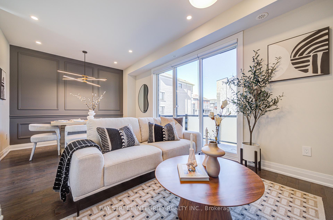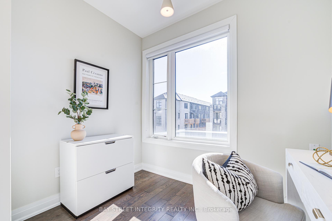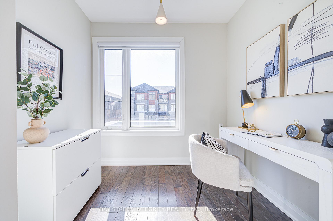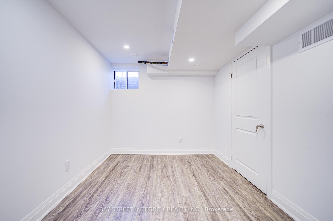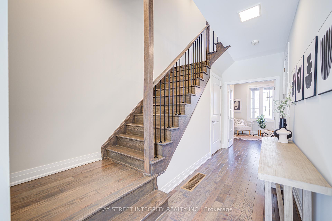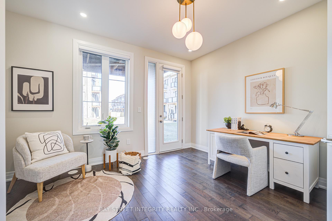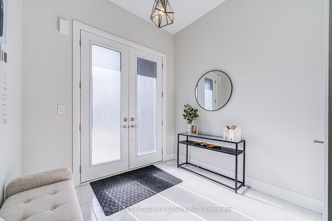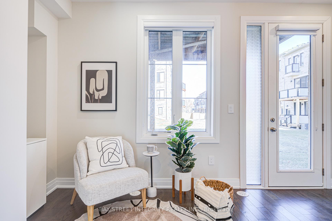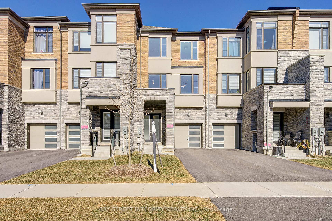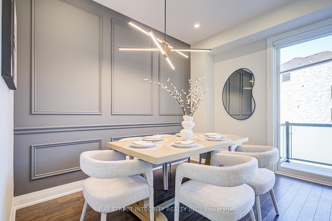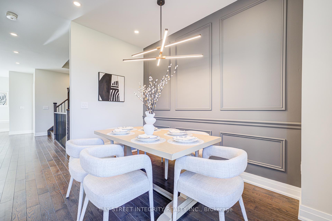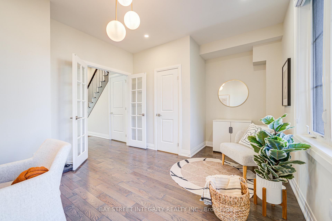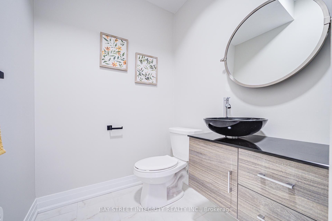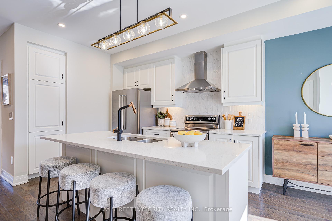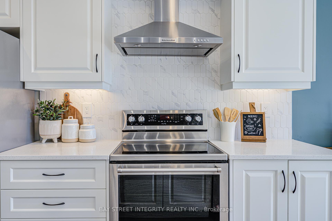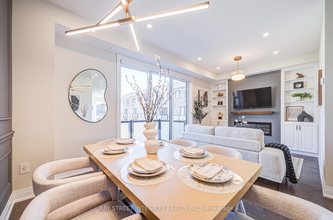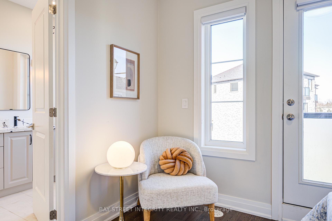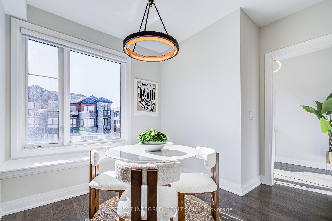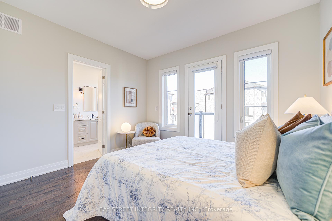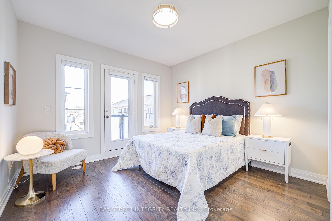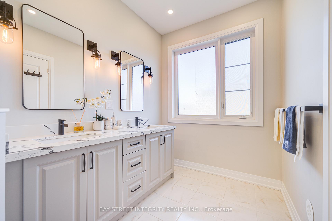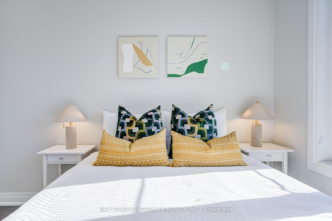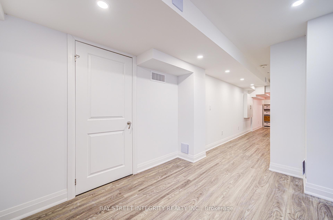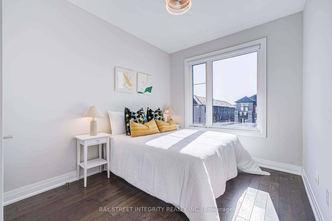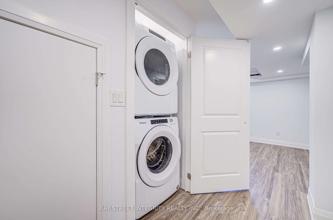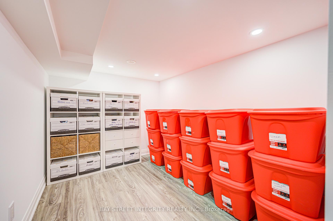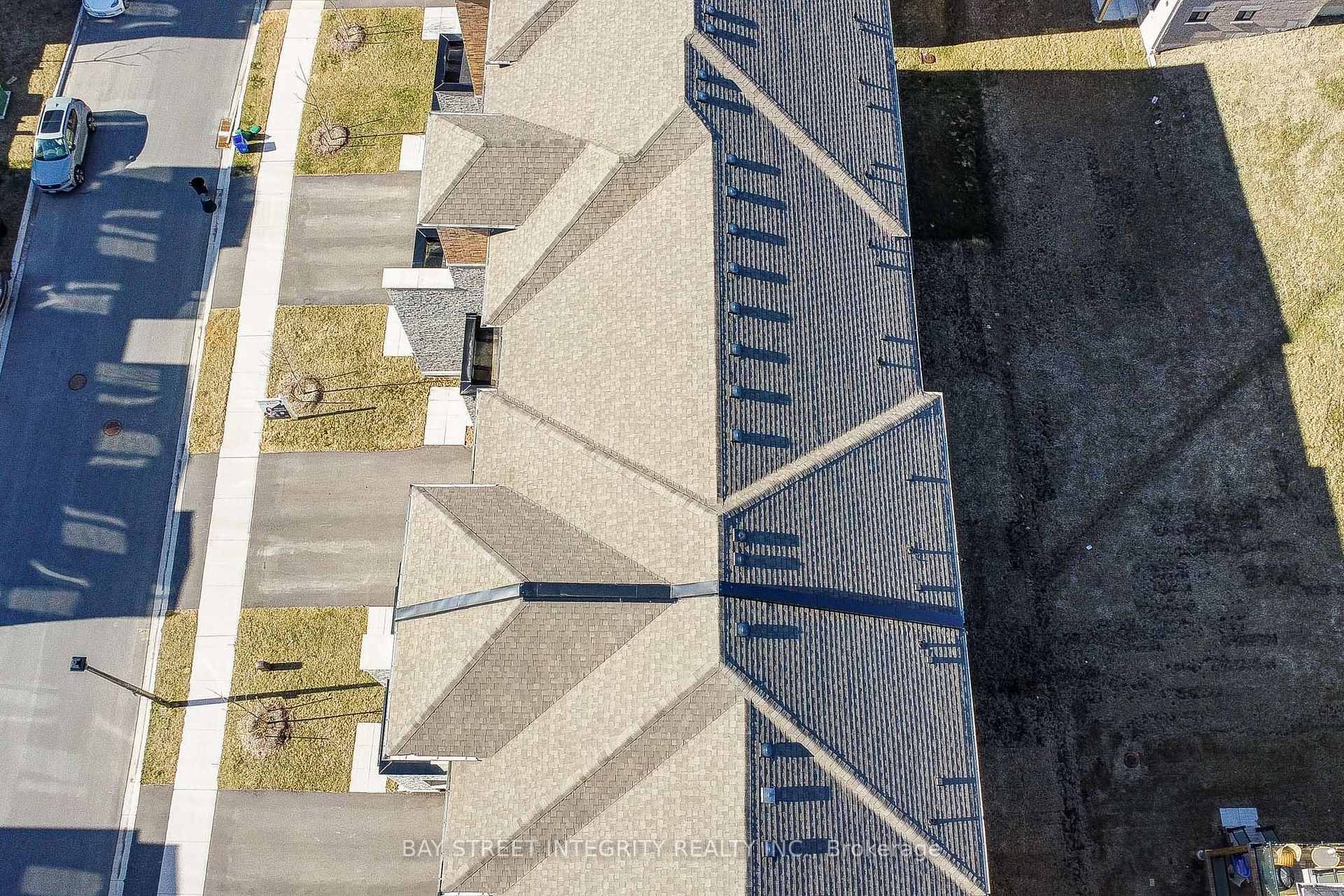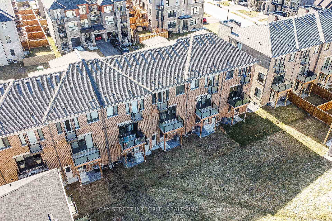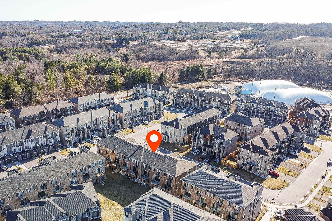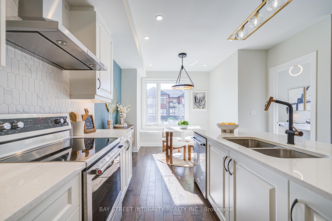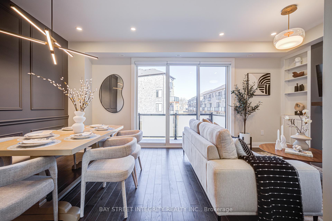$1,178,800
Available - For Sale
Listing ID: N12088805
511 New England Cour , Newmarket, L3X 0M6, York
| Beautifully Laid Out 4+1 Bedroom Home: Main-Floor Guest Suite with Powder Room, Upper-Level Office, and 3 Private Bedrooms on the Top Floor. Nestled near the boundary of Newmarket and Aurora, this 100% freehold, 2.5-year-old townhouse offers nearly 2,000 sqft plus a finished basement with ample storage. With four bedrooms and a dedicated home office, this home is perfect for families needing both space and flexibility whether for guests, multigenerational living, or work-from-home setups. The home boasts hardwood floors throughout, a custom-built fireplace, plenty of pot lights, and premium KitchenAid appliances. Large windows fill the space with natural light, while two balconies overlook pie-shaped backyards of neighboring homes. The extra-long driveway fits two cars, and the garage door provides direct access to the backyard. Just steps from Keith Davis Tennis Centre (KDTC 8 indoor + 2 outdoor courts), scenic trails, parks, and Metro grocery store, this home also offers easy access to VIVA/YRT transit stops, Upper Canada Mall, GO Station, and top private schools like St. Andrews and St. Annes. A true gem you don't want to miss. |
| Price | $1,178,800 |
| Taxes: | $5476.00 |
| Occupancy: | Owner |
| Address: | 511 New England Cour , Newmarket, L3X 0M6, York |
| Directions/Cross Streets: | Yonge St/ St John's Sideroad |
| Rooms: | 9 |
| Bedrooms: | 4 |
| Bedrooms +: | 1 |
| Family Room: | F |
| Basement: | Finished, Half |
| Level/Floor | Room | Length(ft) | Width(ft) | Descriptions | |
| Room 1 | Ground | Bedroom | 15.09 | 11.48 | 2 Pc Ensuite, W/O To Yard, French Doors |
| Room 2 | Second | Kitchen | 13.78 | 11.15 | Open Concept, Centre Island, Quartz Counter |
| Room 3 | Second | Breakfast | 9.84 | 8.2 | Eat-in Kitchen, Bay Window, Pot Lights |
| Room 4 | Second | Living Ro | 19.02 | 11.48 | W/O To Balcony, Sliding Doors, Fireplace |
| Room 5 | Second | Dining Ro | 19.02 | 11.48 | Pot Lights, Wood Trim, Combined w/Living |
| Room 6 | Second | Office | 10.17 | 8.2 | Window, LED Lighting, Hardwood Floor |
| Room 7 | Third | Primary B | 12.14 | 11.48 | 4 Pc Ensuite, W/O To Balcony, Walk-In Closet(s) |
| Room 8 | Third | Bedroom 2 | 10.5 | 9.18 | Hardwood Floor, B/I Closet, West View |
| Room 9 | Third | Bedroom 3 | 9.84 | 11.15 | Hardwood Floor, B/I Closet, West View |
| Washroom Type | No. of Pieces | Level |
| Washroom Type 1 | 2 | Ground |
| Washroom Type 2 | 2 | Second |
| Washroom Type 3 | 4 | Third |
| Washroom Type 4 | 4 | Third |
| Washroom Type 5 | 0 |
| Total Area: | 0.00 |
| Approximatly Age: | 0-5 |
| Property Type: | Att/Row/Townhouse |
| Style: | 3-Storey |
| Exterior: | Brick, Stone |
| Garage Type: | Built-In |
| Drive Parking Spaces: | 2 |
| Pool: | None |
| Approximatly Age: | 0-5 |
| Approximatly Square Footage: | 1500-2000 |
| Property Features: | School, Park |
| CAC Included: | N |
| Water Included: | N |
| Cabel TV Included: | N |
| Common Elements Included: | N |
| Heat Included: | N |
| Parking Included: | N |
| Condo Tax Included: | N |
| Building Insurance Included: | N |
| Fireplace/Stove: | Y |
| Heat Type: | Forced Air |
| Central Air Conditioning: | Central Air |
| Central Vac: | N |
| Laundry Level: | Syste |
| Ensuite Laundry: | F |
| Sewers: | Sewer |
$
%
Years
This calculator is for demonstration purposes only. Always consult a professional
financial advisor before making personal financial decisions.
| Although the information displayed is believed to be accurate, no warranties or representations are made of any kind. |
| BAY STREET INTEGRITY REALTY INC. |
|
|

Paul Sanghera
Sales Representative
Dir:
416.877.3047
Bus:
905-272-5000
Fax:
905-270-0047
| Book Showing | Email a Friend |
Jump To:
At a Glance:
| Type: | Freehold - Att/Row/Townhouse |
| Area: | York |
| Municipality: | Newmarket |
| Neighbourhood: | Summerhill Estates |
| Style: | 3-Storey |
| Approximate Age: | 0-5 |
| Tax: | $5,476 |
| Beds: | 4+1 |
| Baths: | 4 |
| Fireplace: | Y |
| Pool: | None |
Locatin Map:
Payment Calculator:

