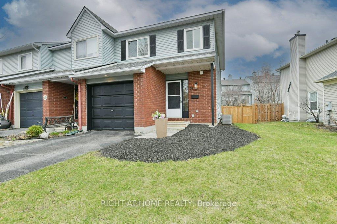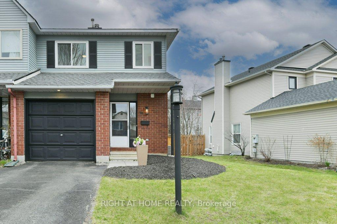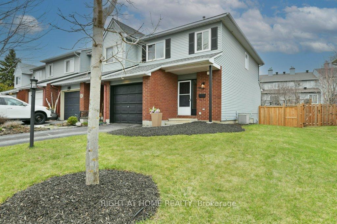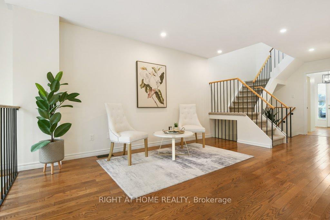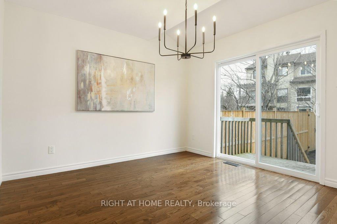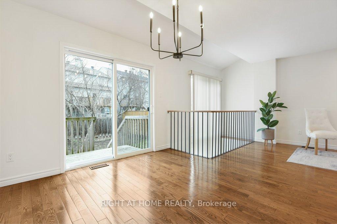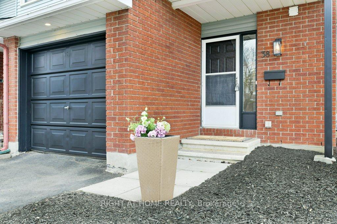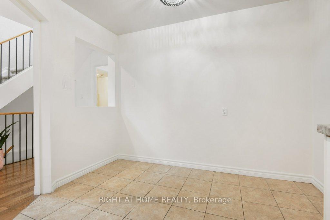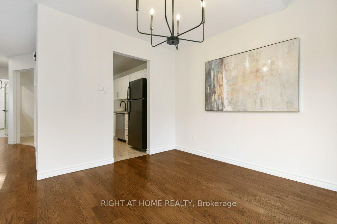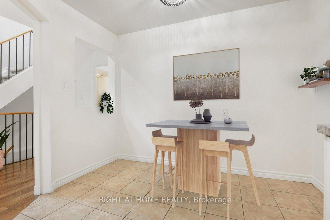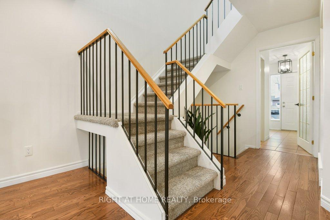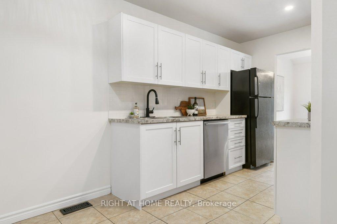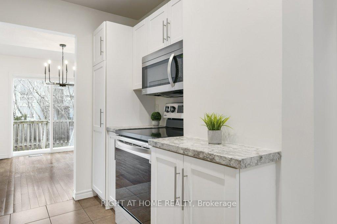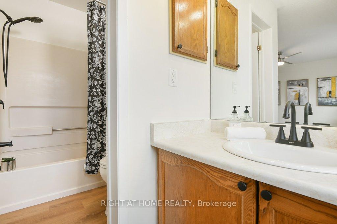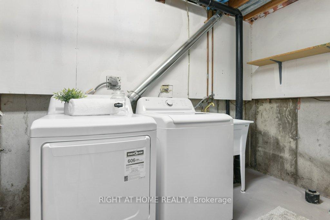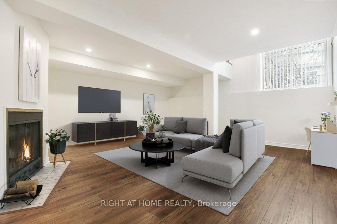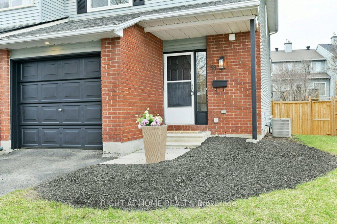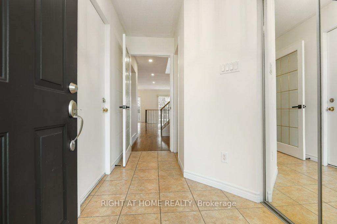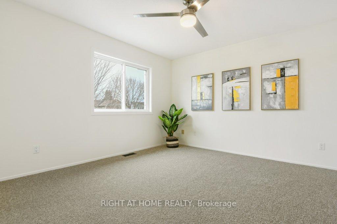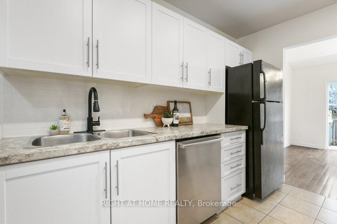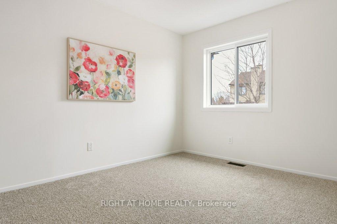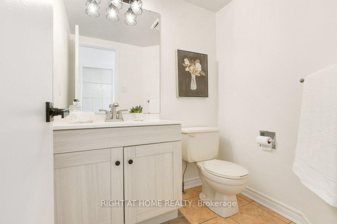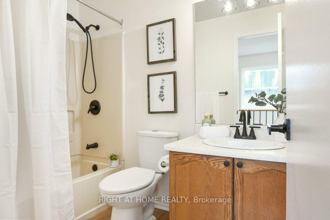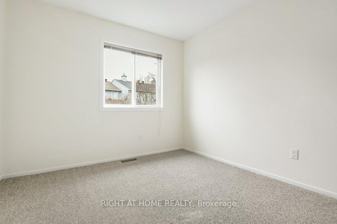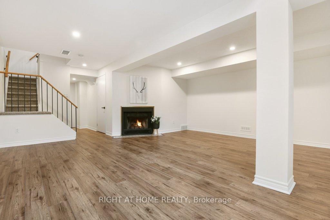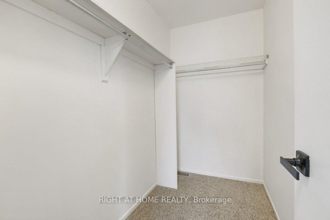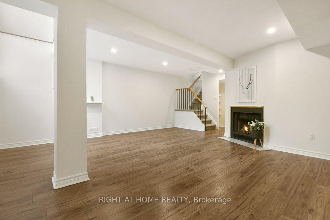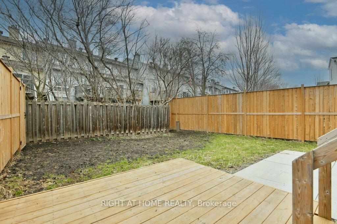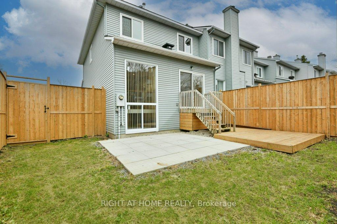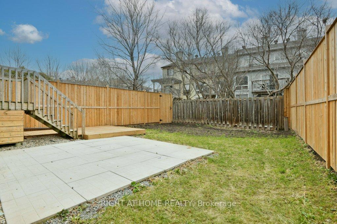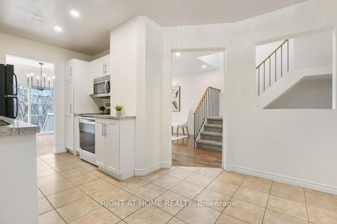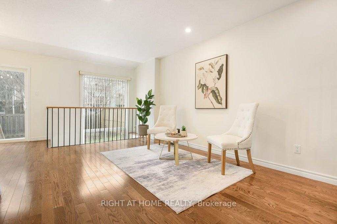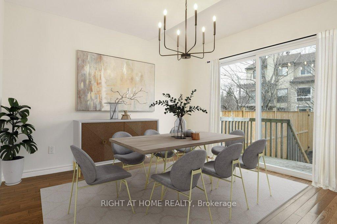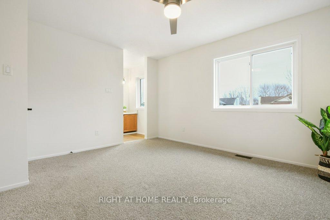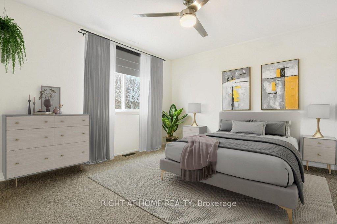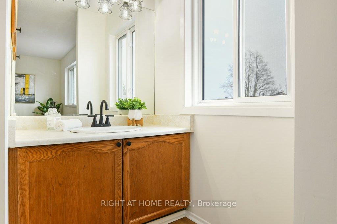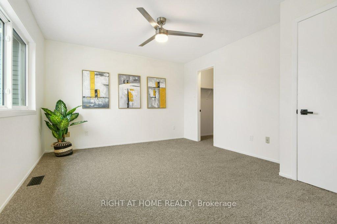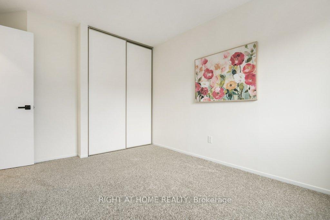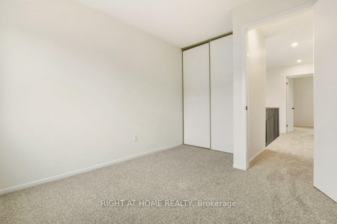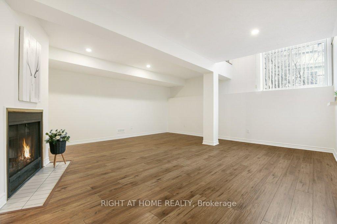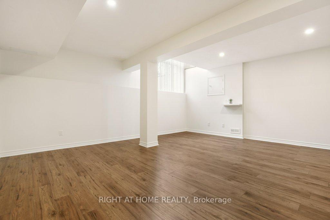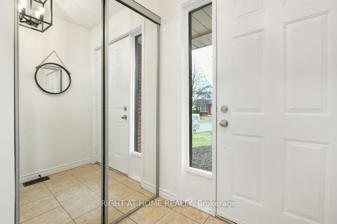$599,900
Available - For Sale
Listing ID: X12097681
38 Wheeler Stre , Barrhaven, K2J 3B7, Ottawa
| Welcome to this meticulously maintained 3 bedroom, 2.5 bath end-unit townhome, ideally situated on a desirable Barrhaven street which predominantly features single-family homes. This home offers a perfect blend of comfort and convenience, with easy access to top-rated schools, parks, and local amenities. Step inside to find a bright and inviting living and dining area, bathed in natural light, creating an ideal space for family gatherings and entertaining. The updated kitchen boasts modern cabinetry, and a cozy eat-in area, perfect for casual meals. A convenient powder room completes the main level. Upstairs, the spacious primary bedroom features a walk-in closet and a private ensuite bath, providing a peaceful retreat. Two additional generously sized bedrooms and a full family bath ensure comfort for all. The lower level offers a large recreation room with a wood-burning fireplace, ideal for cozy evenings, along with a utility room that provides ample storage space. Outside, enjoy a fully fenced backyard with a newer deck, perfect for outdoor dining and relaxation. The detached garage with inside entry adds convenience, while additional driveway parking is available. This home has been thoughtfully updated with numerous upgrades and is move-in ready! Don't miss the opportunity to make this exceptional townhome your new home. |
| Price | $599,900 |
| Taxes: | $3553.00 |
| Assessment Year: | 2024 |
| Occupancy: | Vacant |
| Address: | 38 Wheeler Stre , Barrhaven, K2J 3B7, Ottawa |
| Directions/Cross Streets: | Kennevale |
| Rooms: | 10 |
| Bedrooms: | 3 |
| Bedrooms +: | 0 |
| Family Room: | F |
| Basement: | Finished |
| Level/Floor | Room | Length(ft) | Width(ft) | Descriptions | |
| Room 1 | Main | Kitchen | 8.23 | 7.97 | |
| Room 2 | Main | Kitchen | 10.4 | 5.64 | Eat-in Kitchen |
| Room 3 | Main | Living Ro | 14.99 | 10.99 | |
| Room 4 | Main | Dining Ro | 10.99 | 9.97 | |
| Room 5 | Second | Primary B | 13.38 | 11.97 | |
| Room 6 | Second | Bedroom 2 | 11.74 | 9.64 | |
| Room 7 | Second | Bedroom 3 | 11.74 | 8.99 | |
| Room 8 | Basement | Recreatio | 18.99 | 14.14 |
| Washroom Type | No. of Pieces | Level |
| Washroom Type 1 | 2 | Main |
| Washroom Type 2 | 4 | Second |
| Washroom Type 3 | 4 | Second |
| Washroom Type 4 | 0 | |
| Washroom Type 5 | 0 |
| Total Area: | 0.00 |
| Approximatly Age: | 31-50 |
| Property Type: | Att/Row/Townhouse |
| Style: | 2-Storey |
| Exterior: | Brick, Vinyl Siding |
| Garage Type: | Attached |
| (Parking/)Drive: | Private |
| Drive Parking Spaces: | 1 |
| Park #1 | |
| Parking Type: | Private |
| Park #2 | |
| Parking Type: | Private |
| Pool: | None |
| Approximatly Age: | 31-50 |
| Approximatly Square Footage: | 1100-1500 |
| CAC Included: | N |
| Water Included: | N |
| Cabel TV Included: | N |
| Common Elements Included: | N |
| Heat Included: | N |
| Parking Included: | N |
| Condo Tax Included: | N |
| Building Insurance Included: | N |
| Fireplace/Stove: | Y |
| Heat Type: | Forced Air |
| Central Air Conditioning: | Central Air |
| Central Vac: | N |
| Laundry Level: | Syste |
| Ensuite Laundry: | F |
| Elevator Lift: | False |
| Sewers: | Sewer |
| Utilities-Hydro: | Y |
$
%
Years
This calculator is for demonstration purposes only. Always consult a professional
financial advisor before making personal financial decisions.
| Although the information displayed is believed to be accurate, no warranties or representations are made of any kind. |
| RIGHT AT HOME REALTY |
|
|

Paul Sanghera
Sales Representative
Dir:
416.877.3047
Bus:
905-272-5000
Fax:
905-270-0047
| Book Showing | Email a Friend |
Jump To:
At a Glance:
| Type: | Freehold - Att/Row/Townhouse |
| Area: | Ottawa |
| Municipality: | Barrhaven |
| Neighbourhood: | 7703 - Barrhaven - Cedargrove/Fraserdale |
| Style: | 2-Storey |
| Approximate Age: | 31-50 |
| Tax: | $3,553 |
| Beds: | 3 |
| Baths: | 3 |
| Fireplace: | Y |
| Pool: | None |
Locatin Map:
Payment Calculator:

