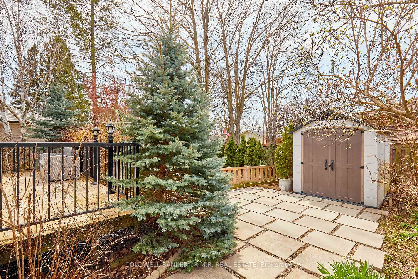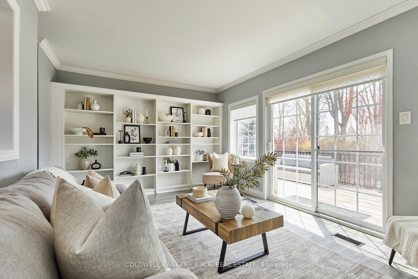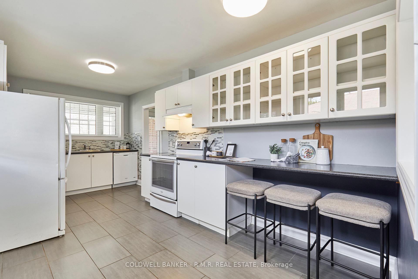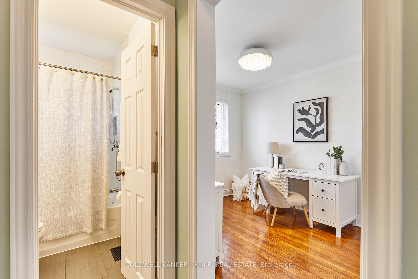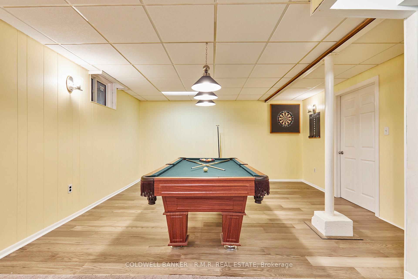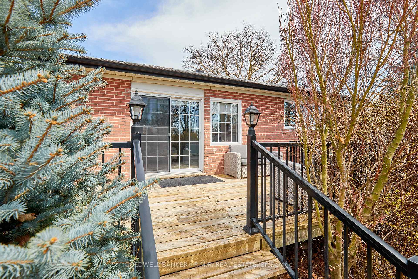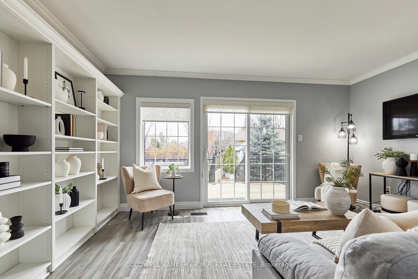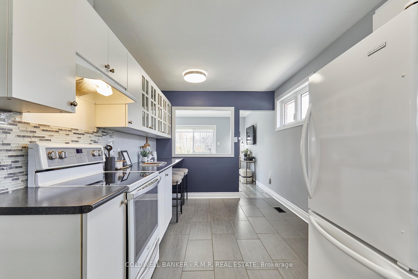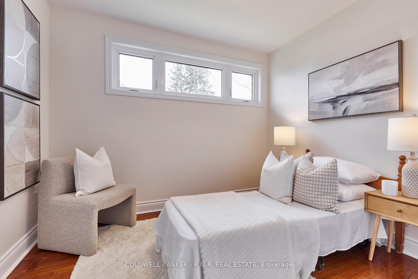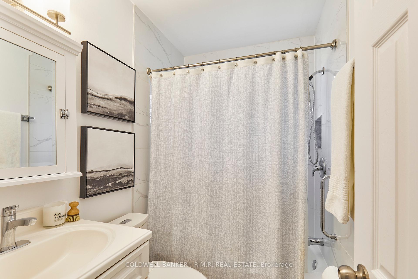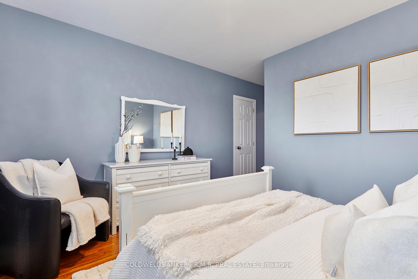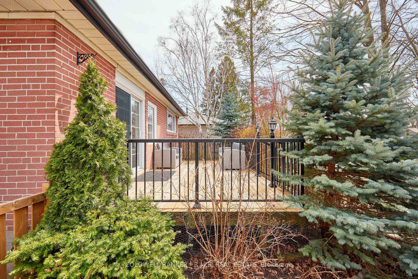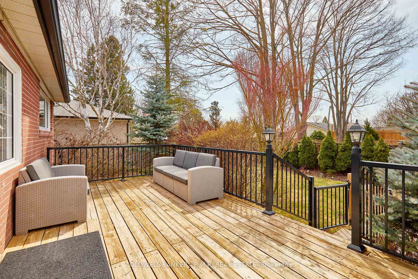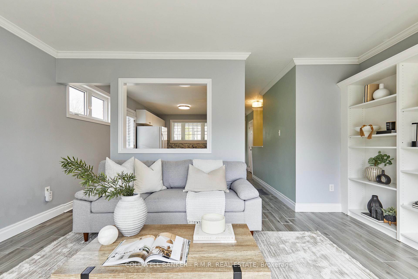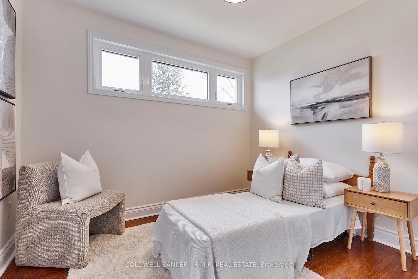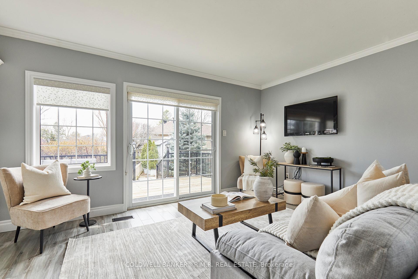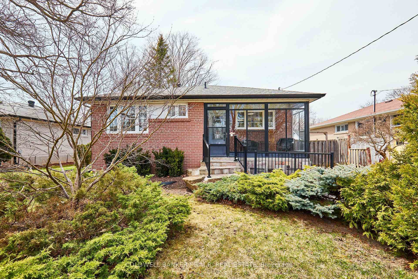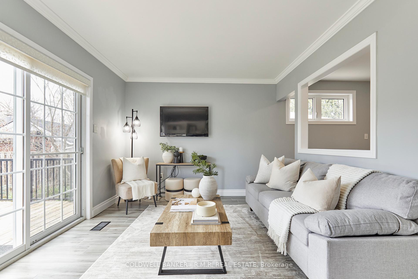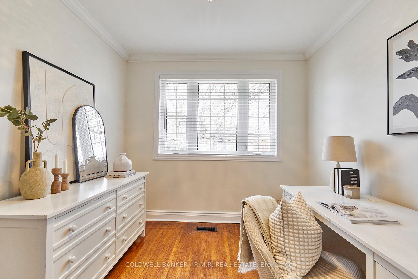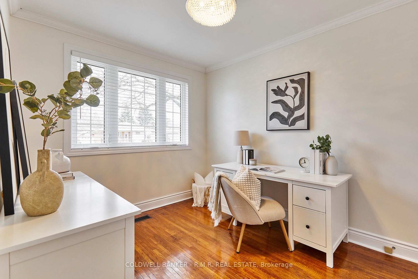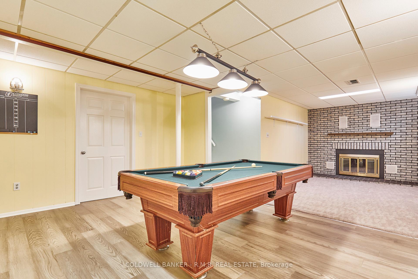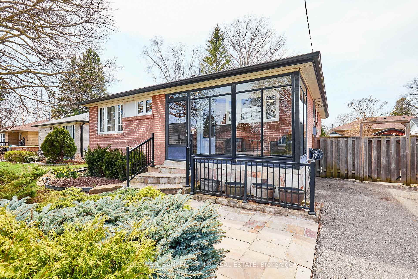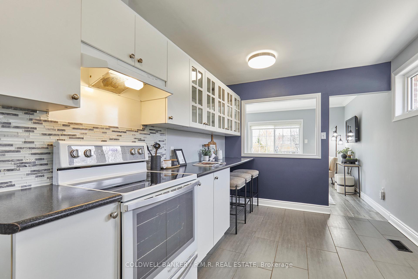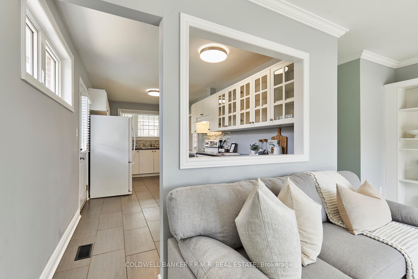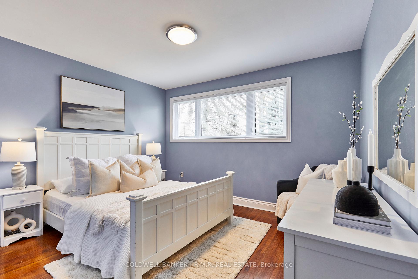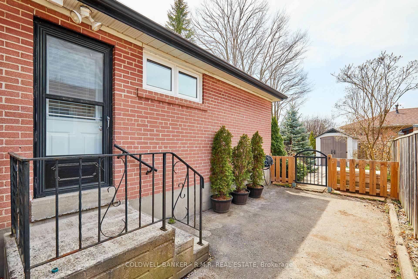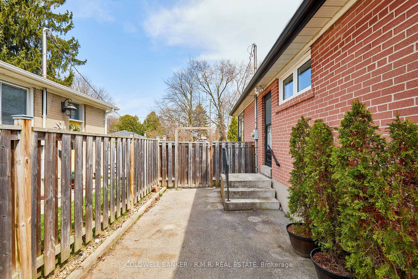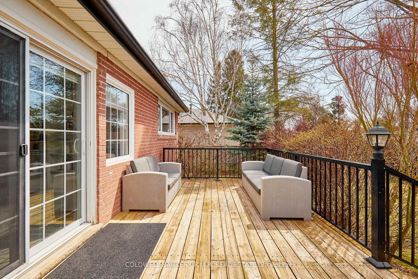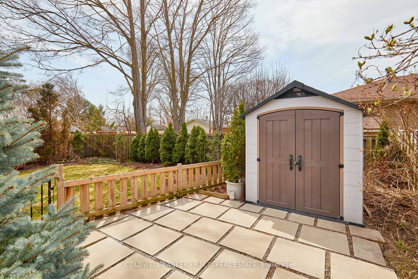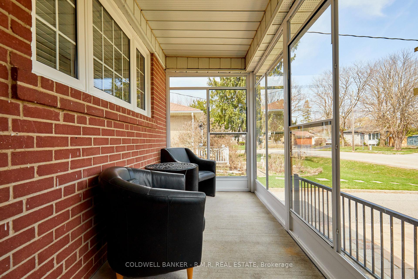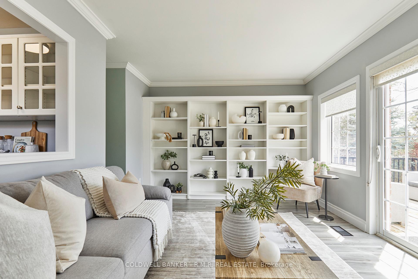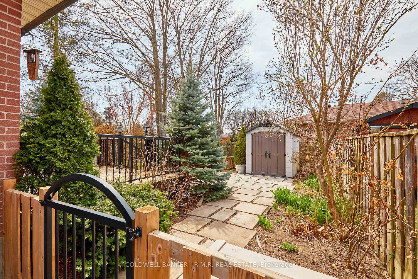$749,900
Available - For Sale
Listing ID: E12102419
918 Donovan Cres , Whitby, L1N 3G3, Durham
| Located on a quiet street in desirable central Whitby location this bungalow is perfect for a young family or those looking to downsize. Enclosed front porch to enjoy your morning coffee on a spring or fall morning. Large kitchen has ample cupboard and counter space and the large window lets in plenty of light, there is also a side entrance to the driveway. Livingroom features loads of built in bookshelves and a sliding glass walk out to private backyard and deck. The main floor has 3 good sized bedrooms each with its own closet. Downstairs you will find a cozy rec room for family game nights. There is still plenty of space in the basement to create a workshop or craft room. The backyard has a garden shed and there are an abundance of perennial plants and shrubs to make for a peaceful outdoor experience. |
| Price | $749,900 |
| Taxes: | $4458.00 |
| Occupancy: | Owner |
| Address: | 918 Donovan Cres , Whitby, L1N 3G3, Durham |
| Acreage: | < .50 |
| Directions/Cross Streets: | Rossland/Brock |
| Rooms: | 5 |
| Rooms +: | 1 |
| Bedrooms: | 3 |
| Bedrooms +: | 0 |
| Family Room: | F |
| Basement: | Partially Fi |
| Level/Floor | Room | Length(ft) | Width(ft) | Descriptions | |
| Room 1 | Main | Living Ro | 10.33 | 19.16 | W/O To Deck, Tile Floor, B/I Bookcase |
| Room 2 | Main | Kitchen | 8.82 | 18.14 | Tile Floor, Large Window, Eat-in Kitchen |
| Room 3 | Main | Primary B | 12.14 | 10.5 | Hardwood Floor, Closet, Large Window |
| Room 4 | Main | Bedroom 2 | 10.5 | 8 | Hardwood Floor, Large Window, Closet |
| Room 5 | Main | Bedroom 3 | 8.82 | 8 | Hardwood Floor, Closet, Window |
| Room 6 | Basement | Recreatio | 12.14 | 25.98 |
| Washroom Type | No. of Pieces | Level |
| Washroom Type 1 | 4 | Main |
| Washroom Type 2 | 0 | |
| Washroom Type 3 | 0 | |
| Washroom Type 4 | 0 | |
| Washroom Type 5 | 0 | |
| Washroom Type 6 | 4 | Main |
| Washroom Type 7 | 0 | |
| Washroom Type 8 | 0 | |
| Washroom Type 9 | 0 | |
| Washroom Type 10 | 0 |
| Total Area: | 0.00 |
| Approximatly Age: | 51-99 |
| Property Type: | Detached |
| Style: | Bungalow |
| Exterior: | Brick |
| Garage Type: | None |
| (Parking/)Drive: | Available, |
| Drive Parking Spaces: | 3 |
| Park #1 | |
| Parking Type: | Available, |
| Park #2 | |
| Parking Type: | Available |
| Park #3 | |
| Parking Type: | Private |
| Pool: | None |
| Other Structures: | Garden Shed |
| Approximatly Age: | 51-99 |
| Approximatly Square Footage: | 700-1100 |
| Property Features: | Fenced Yard, Level |
| CAC Included: | N |
| Water Included: | N |
| Cabel TV Included: | N |
| Common Elements Included: | N |
| Heat Included: | N |
| Parking Included: | N |
| Condo Tax Included: | N |
| Building Insurance Included: | N |
| Fireplace/Stove: | N |
| Heat Type: | Forced Air |
| Central Air Conditioning: | Central Air |
| Central Vac: | N |
| Laundry Level: | Syste |
| Ensuite Laundry: | F |
| Sewers: | Sewer |
| Utilities-Cable: | A |
| Utilities-Hydro: | Y |
$
%
Years
This calculator is for demonstration purposes only. Always consult a professional
financial advisor before making personal financial decisions.
| Although the information displayed is believed to be accurate, no warranties or representations are made of any kind. |
| COLDWELL BANKER - R.M.R. REAL ESTATE |
|
|

Paul Sanghera
Sales Representative
Dir:
416.877.3047
Bus:
905-272-5000
Fax:
905-270-0047
| Virtual Tour | Book Showing | Email a Friend |
Jump To:
At a Glance:
| Type: | Freehold - Detached |
| Area: | Durham |
| Municipality: | Whitby |
| Neighbourhood: | Williamsburg |
| Style: | Bungalow |
| Approximate Age: | 51-99 |
| Tax: | $4,458 |
| Beds: | 3 |
| Baths: | 1 |
| Fireplace: | N |
| Pool: | None |
Locatin Map:
Payment Calculator:

