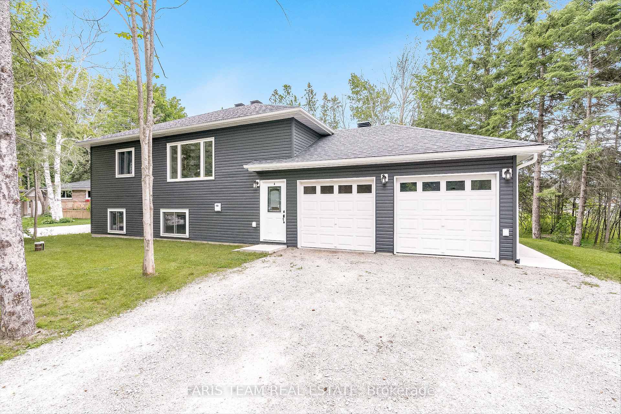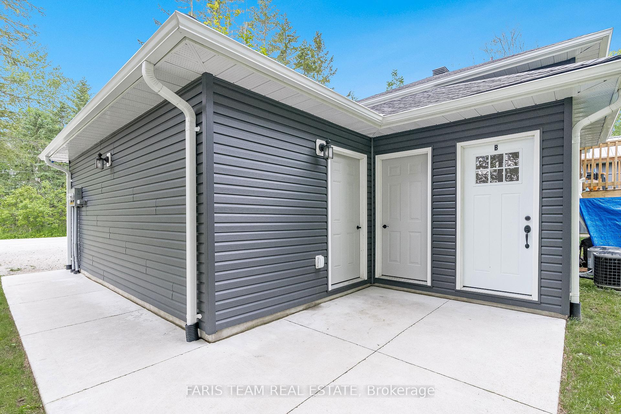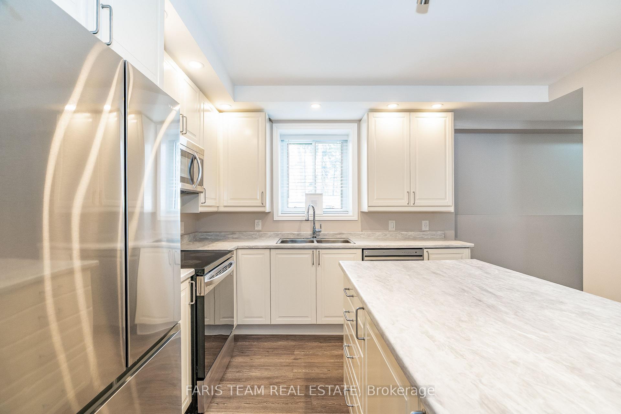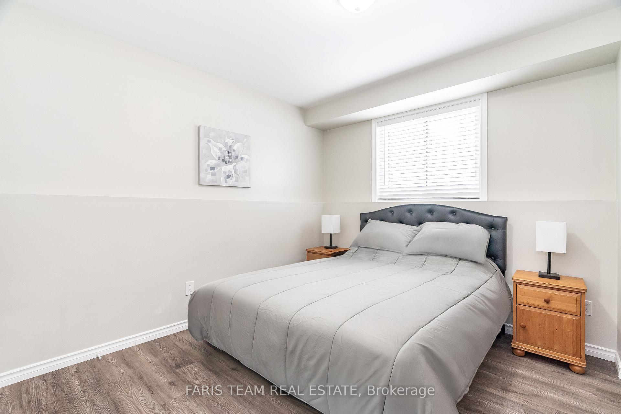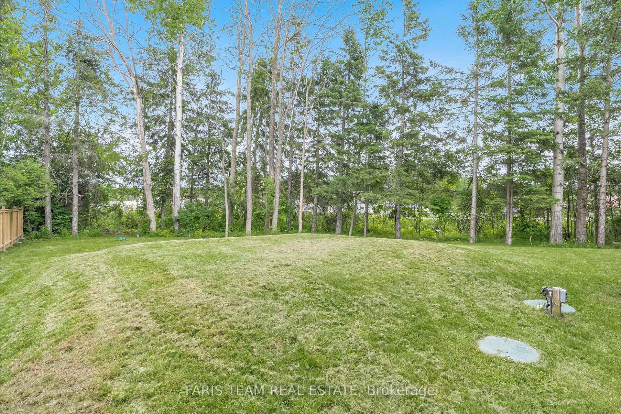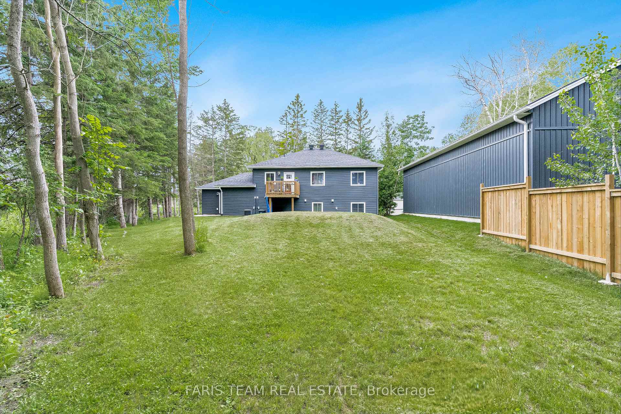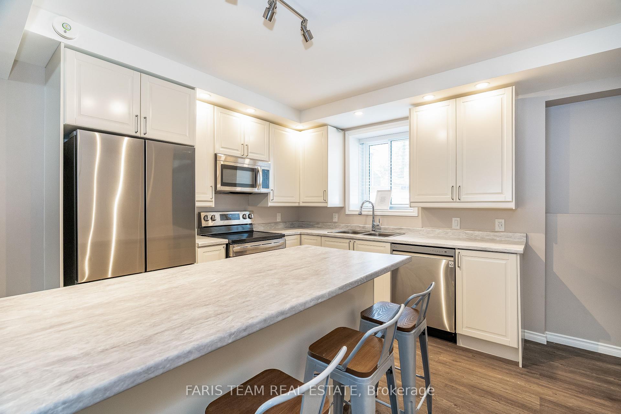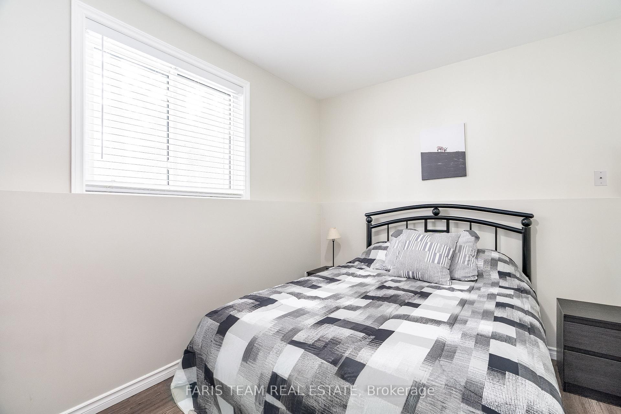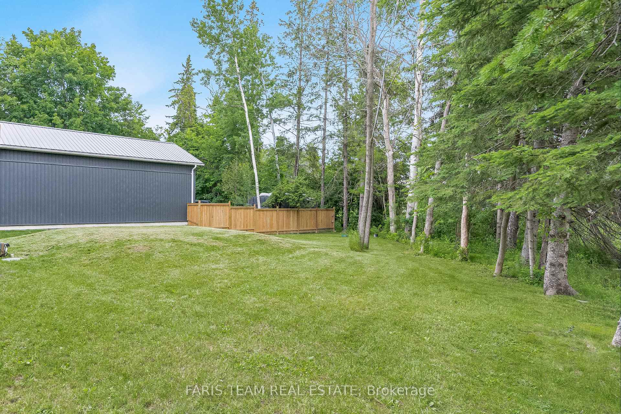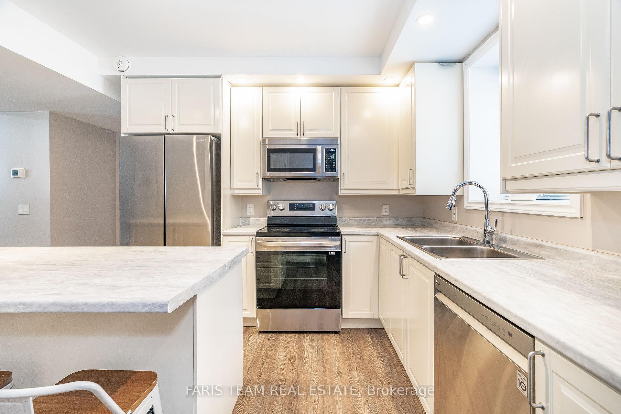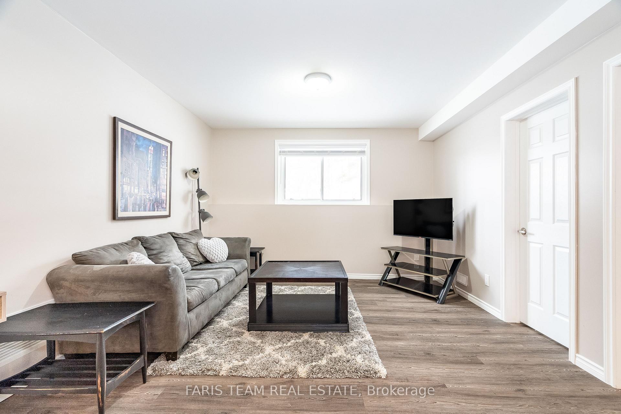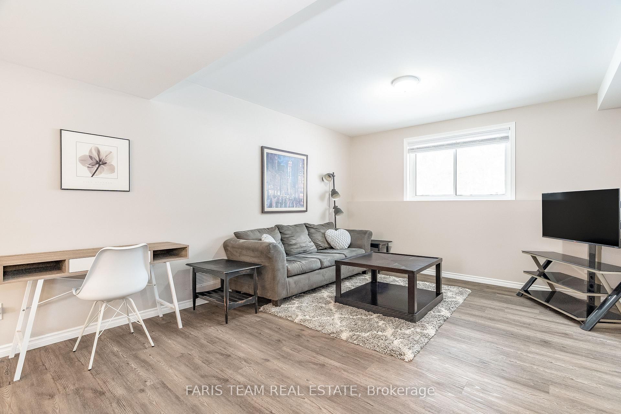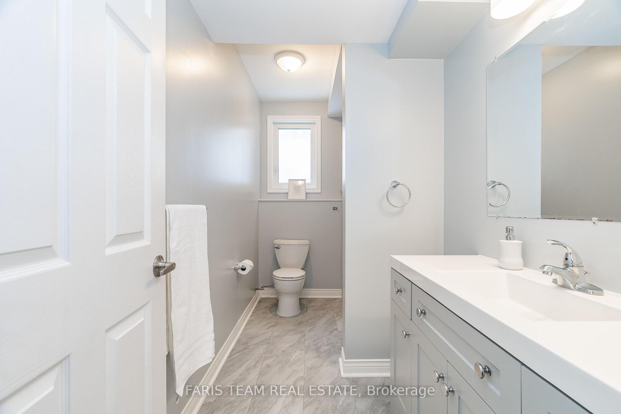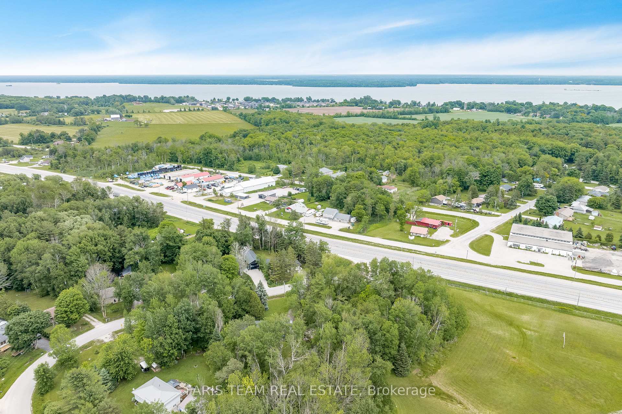$798,000
Available - For Sale
Listing ID: S12102412
2082 Centre Aven , Severn, L3V 6H3, Simcoe
| Top 5 Reasons You Will Love This Duplex: 1) Nestled in a serene neighbourhood, this property offers two fully independent units, each with its own private entrance and separate utilities, ensuring effortless convenience and cost savings, all complemented by ample parking and a private garage for extra storage 2) Crafted with meticulous precision and unwavering attention to detail, built using energy-efficient Insulated Concrete Forms (ICF), this home delivers outstanding durability, impressive energy savings, and year-round comfort for ultimate peace of mind 3) Upper unit showcases a thoughtful, functional design ideal for everyday living, comprising of a spacious eat-in kitchen, three generous bedrooms and the convenience of an in-suite laundry, youll enjoy a harmonious blend of style and practicality 4) The lower unit presents a fantastic income- generating opportunity, whether as an Airbnb or a long-term rental, offering an inviting open-concept design, two cozy bedrooms, and its own in- suite laundry, making it a versatile and valuable addition 5) Prime location, just 10 minutes from the vibrant city of Orillia, 20 minutes from scenic Gravenhurst, and 30 minutes to bustling Barrie, ideal for work or play. 2,072 fin.sq.ft. Age 3. Visit our website for more detailed information. |
| Price | $798,000 |
| Taxes: | $2964.78 |
| Occupancy: | Tenant |
| Address: | 2082 Centre Aven , Severn, L3V 6H3, Simcoe |
| Acreage: | < .50 |
| Directions/Cross Streets: | Hwy 11/Centre Ave |
| Rooms: | 5 |
| Rooms +: | 5 |
| Bedrooms: | 3 |
| Bedrooms +: | 2 |
| Family Room: | T |
| Basement: | Finished, Separate Ent |
| Level/Floor | Room | Length(ft) | Width(ft) | Descriptions | |
| Room 1 | Main | Kitchen | 16.6 | 12.07 | Eat-in Kitchen, Vinyl Floor, Double Sink |
| Room 2 | Main | Family Ro | 21.62 | 13.25 | Vinyl Floor, Large Window |
| Room 3 | Main | Bedroom | 13.61 | 9.54 | Vinyl Floor, Walk-In Closet(s), Window |
| Room 4 | Main | Bedroom | 12.5 | 10.96 | Vinyl Floor, Large Closet, Window |
| Room 5 | Main | Bedroom | 10.96 | 10.1 | Vinyl Floor, Large Closet, Large Window |
| Room 6 | Lower | Kitchen | 14.3 | 12.4 | Eat-in Kitchen, Vinyl Floor, Double Sink |
| Room 7 | Lower | Family Ro | 14.27 | 9.84 | Vinyl Floor, Combined w/Dining, Large Closet |
| Room 8 | Lower | Bedroom | 10.92 | 8.27 | Vinyl Floor, Window |
| Room 9 | Lower | Bedroom | 11.05 | 10.66 | Vinyl Floor, Large Closet, Window |
| Room 10 | Basement | Utility R | 25.19 | 11.55 |
| Washroom Type | No. of Pieces | Level |
| Washroom Type 1 | 4 | Main |
| Washroom Type 2 | 4 | Lower |
| Washroom Type 3 | 0 | |
| Washroom Type 4 | 0 | |
| Washroom Type 5 | 0 |
| Total Area: | 0.00 |
| Approximatly Age: | 0-5 |
| Property Type: | Detached |
| Style: | Bungalow-Raised |
| Exterior: | Vinyl Siding |
| Garage Type: | Attached |
| (Parking/)Drive: | Private Do |
| Drive Parking Spaces: | 6 |
| Park #1 | |
| Parking Type: | Private Do |
| Park #2 | |
| Parking Type: | Private Do |
| Pool: | None |
| Approximatly Age: | 0-5 |
| Approximatly Square Footage: | 1100-1500 |
| Property Features: | Cul de Sac/D |
| CAC Included: | N |
| Water Included: | N |
| Cabel TV Included: | N |
| Common Elements Included: | N |
| Heat Included: | N |
| Parking Included: | N |
| Condo Tax Included: | N |
| Building Insurance Included: | N |
| Fireplace/Stove: | N |
| Heat Type: | Forced Air |
| Central Air Conditioning: | Central Air |
| Central Vac: | N |
| Laundry Level: | Syste |
| Ensuite Laundry: | F |
| Sewers: | Septic |
| Water: | Bored Wel |
| Water Supply Types: | Bored Well |
$
%
Years
This calculator is for demonstration purposes only. Always consult a professional
financial advisor before making personal financial decisions.
| Although the information displayed is believed to be accurate, no warranties or representations are made of any kind. |
| FARIS TEAM REAL ESTATE |
|
|

Paul Sanghera
Sales Representative
Dir:
416.877.3047
Bus:
905-272-5000
Fax:
905-270-0047
| Virtual Tour | Book Showing | Email a Friend |
Jump To:
At a Glance:
| Type: | Freehold - Detached |
| Area: | Simcoe |
| Municipality: | Severn |
| Neighbourhood: | Ardtrea |
| Style: | Bungalow-Raised |
| Approximate Age: | 0-5 |
| Tax: | $2,964.78 |
| Beds: | 3+2 |
| Baths: | 2 |
| Fireplace: | N |
| Pool: | None |
Locatin Map:
Payment Calculator:

