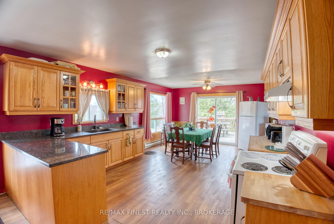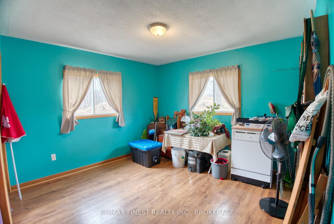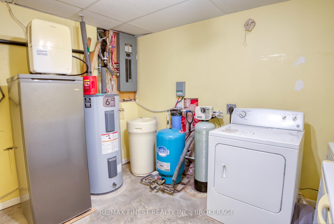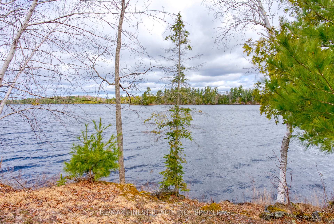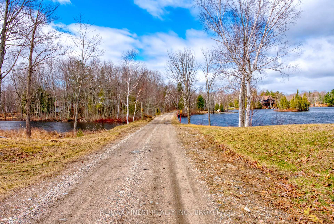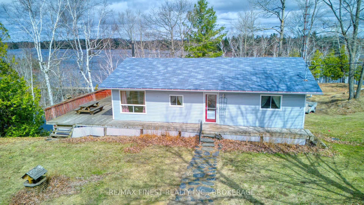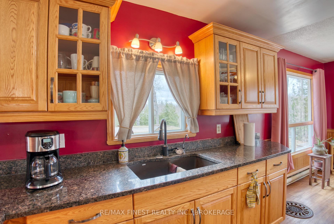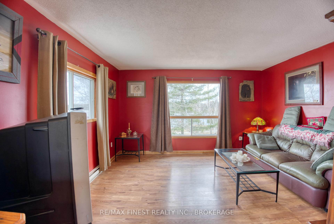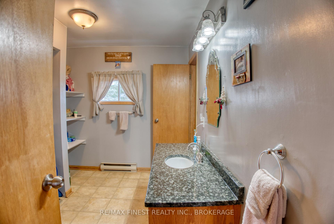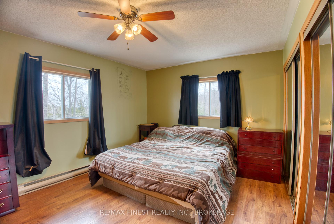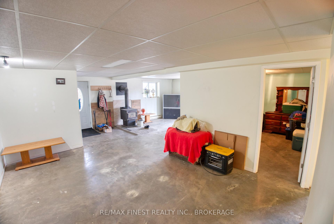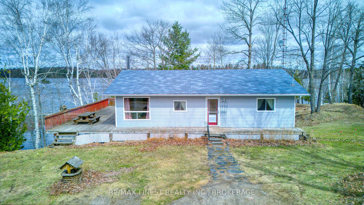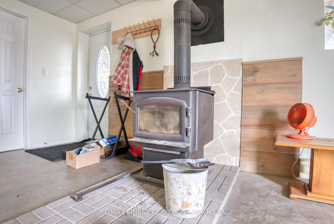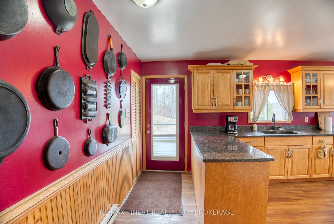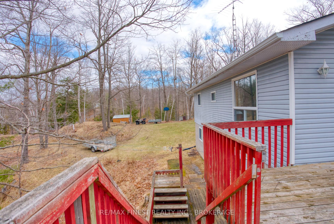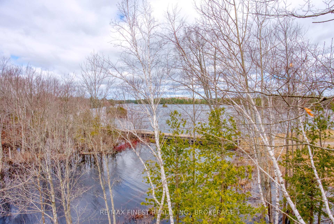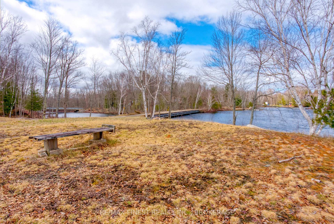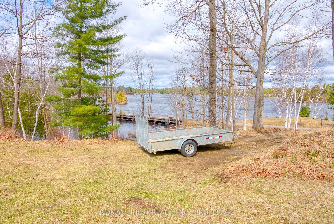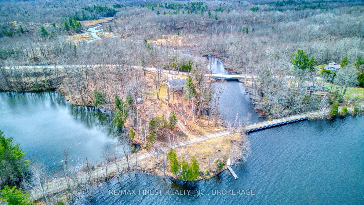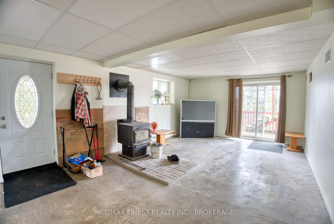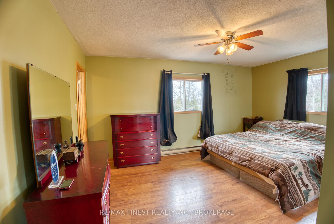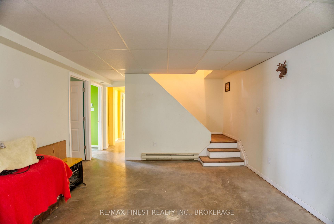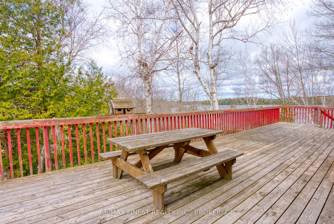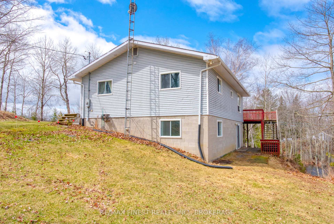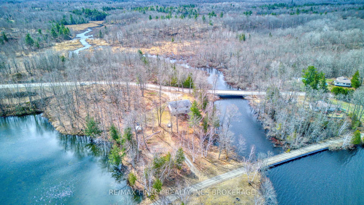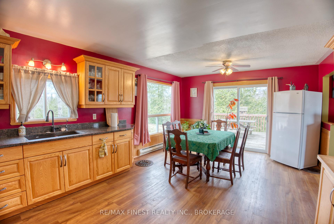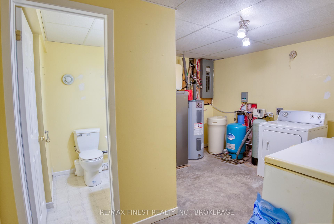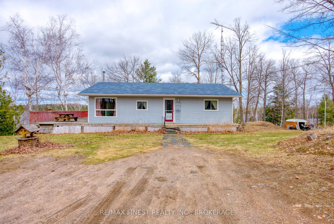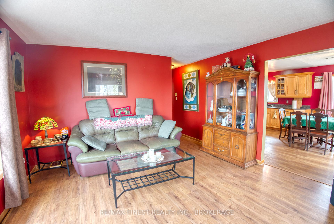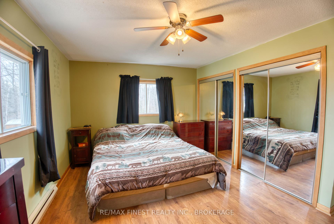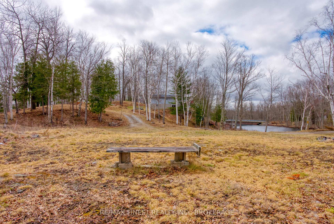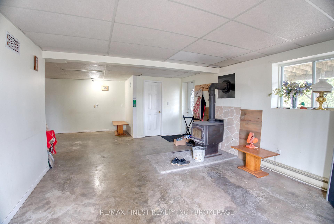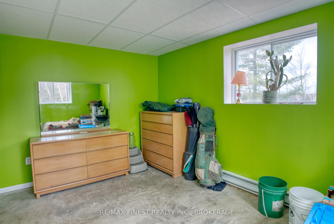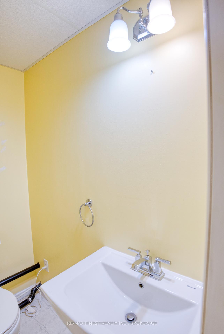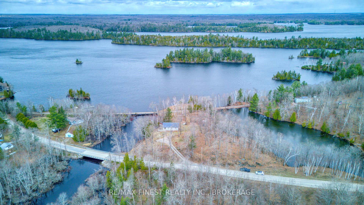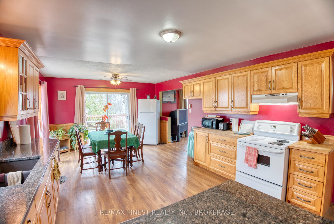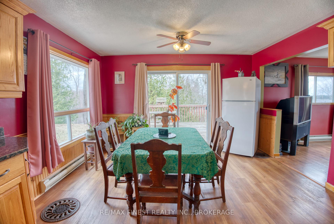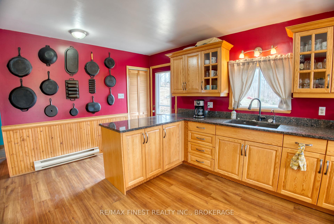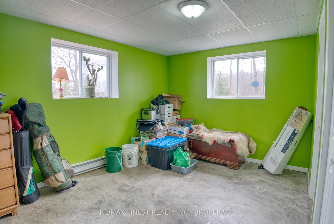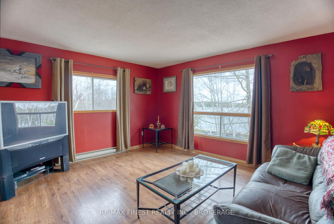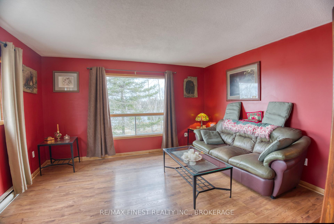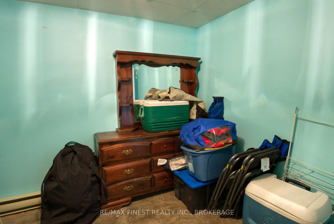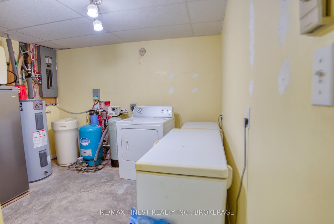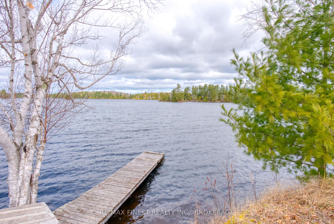$579,900
Available - For Sale
Listing ID: X12102156
1444 Brewer Road , Central Frontenac, K0H 2P0, Frontenac
| Living in the Heart of the Frontenacs. Your Sharbot Lake Retreat Awaits. Welcome to your private getaway nestled on 2.5 acres in the scenic heart of the Frontenacs, just minutes from the charming village of Sharbot Lake. This warm and welcoming home offers the perfect blend of comfort, nature, and adventure. Built in 1988, the home features a bright and functional layout with 2 bedrooms and 1 bathroom on the main level, plus an additional bedroom and 2 piece bath on the walkout lower level ideal for guests, family, or even a private retreat space. Cozy up by the woodstove in the walkout basement, or step outside to take in the serene lake views. A spacious deck spans the West side of the home, offering a front-row seat to stunning summer sunsets over Sharbot Lake. Whether you're sipping your morning coffee or hosting evening get-togethers, this outdoor space is made for memorable moments. Love the outdoors? This property backs directly onto a recreational trail perfect for walking, cycling, using recreational vehicles, cross-country skiing, or snowmobiling. The current owner enjoys convenient water access on the north side of the trail, where he keeps a dock and boat for easy lake adventures. Sharbot Lake is well known for its excellent boating and fishing, making this a dream location for outdoor enthusiasts or anyone seeking peace and natural beauty in every season. This is a great place to call home or to use as a city escape! |
| Price | $579,900 |
| Taxes: | $1887.54 |
| Occupancy: | Owner |
| Address: | 1444 Brewer Road , Central Frontenac, K0H 2P0, Frontenac |
| Directions/Cross Streets: | Brewer Road |
| Rooms: | 5 |
| Rooms +: | 5 |
| Bedrooms: | 2 |
| Bedrooms +: | 1 |
| Family Room: | T |
| Basement: | Walk-Out, Partially Fi |
| Level/Floor | Room | Length(ft) | Width(ft) | Descriptions | |
| Room 1 | Main | Kitchen | 13.45 | 23.85 | |
| Room 2 | Main | Living Ro | 13.55 | 14.14 | |
| Room 3 | Main | Bathroom | 10.1 | 9.15 | |
| Room 4 | Main | Primary B | 13.55 | 15.71 | |
| Room 5 | Main | Bedroom 2 | 13.45 | 11.64 | |
| Room 6 | Lower | Family Ro | 25.98 | 23.32 | |
| Room 7 | Lower | Office | 12.79 | 9.54 | |
| Room 8 | Lower | Bedroom 3 | 12.43 | 14.63 | |
| Room 9 | Lower | Bathroom | 6.89 | 5.71 | |
| Room 10 | Lower | Laundry | 13.19 | 10.96 |
| Washroom Type | No. of Pieces | Level |
| Washroom Type 1 | 4 | Main |
| Washroom Type 2 | 2 | Basement |
| Washroom Type 3 | 0 | |
| Washroom Type 4 | 0 | |
| Washroom Type 5 | 0 | |
| Washroom Type 6 | 4 | Main |
| Washroom Type 7 | 2 | Basement |
| Washroom Type 8 | 0 | |
| Washroom Type 9 | 0 | |
| Washroom Type 10 | 0 |
| Total Area: | 0.00 |
| Approximatly Age: | 31-50 |
| Property Type: | Detached |
| Style: | Bungalow |
| Exterior: | Vinyl Siding |
| Garage Type: | None |
| (Parking/)Drive: | Private |
| Drive Parking Spaces: | 4 |
| Park #1 | |
| Parking Type: | Private |
| Park #2 | |
| Parking Type: | Private |
| Pool: | None |
| Other Structures: | Shed |
| Approximatly Age: | 31-50 |
| Approximatly Square Footage: | 1100-1500 |
| Property Features: | Waterfront, Wooded/Treed |
| CAC Included: | N |
| Water Included: | N |
| Cabel TV Included: | N |
| Common Elements Included: | N |
| Heat Included: | N |
| Parking Included: | N |
| Condo Tax Included: | N |
| Building Insurance Included: | N |
| Fireplace/Stove: | Y |
| Heat Type: | Baseboard |
| Central Air Conditioning: | None |
| Central Vac: | N |
| Laundry Level: | Syste |
| Ensuite Laundry: | F |
| Sewers: | Septic |
| Water: | Drilled W |
| Water Supply Types: | Drilled Well |
| Utilities-Hydro: | Y |
$
%
Years
This calculator is for demonstration purposes only. Always consult a professional
financial advisor before making personal financial decisions.
| Although the information displayed is believed to be accurate, no warranties or representations are made of any kind. |
| RE/MAX FINEST REALTY INC., BROKERAGE |
|
|

Paul Sanghera
Sales Representative
Dir:
416.877.3047
Bus:
905-272-5000
Fax:
905-270-0047
| Book Showing | Email a Friend |
Jump To:
At a Glance:
| Type: | Freehold - Detached |
| Area: | Frontenac |
| Municipality: | Central Frontenac |
| Neighbourhood: | Frontenac Centre |
| Style: | Bungalow |
| Approximate Age: | 31-50 |
| Tax: | $1,887.54 |
| Beds: | 2+1 |
| Baths: | 2 |
| Fireplace: | Y |
| Pool: | None |
Locatin Map:
Payment Calculator:

