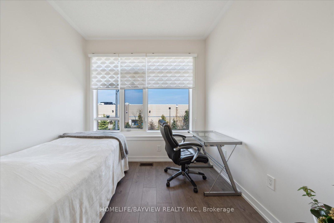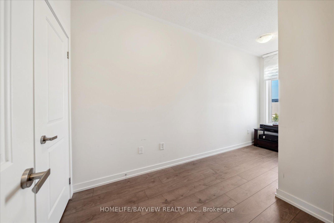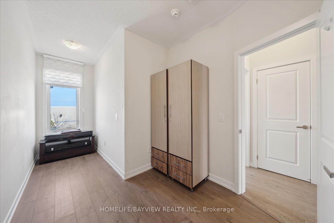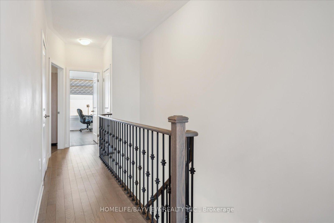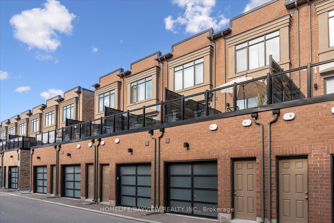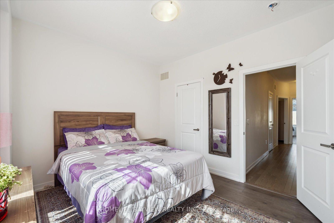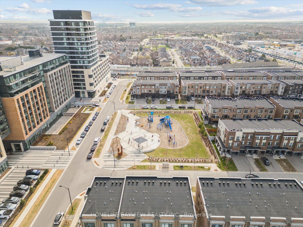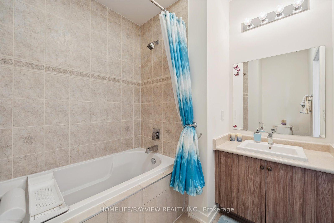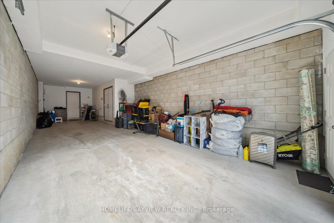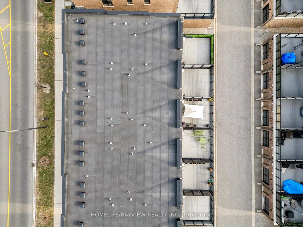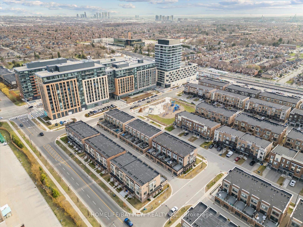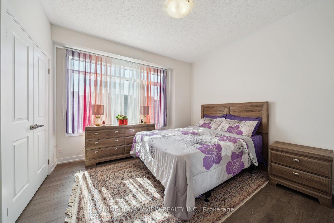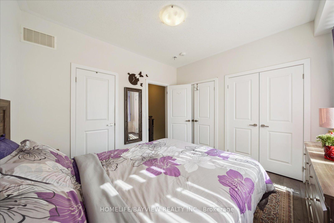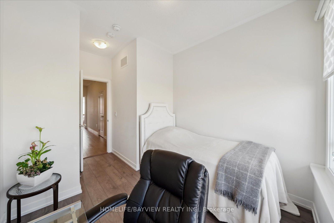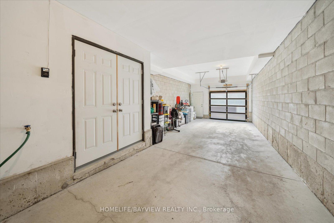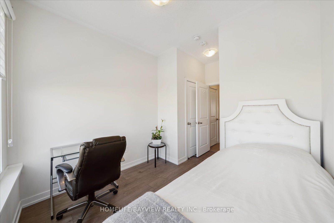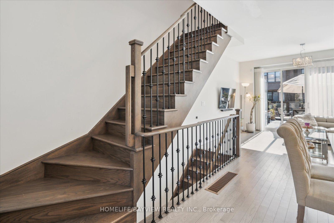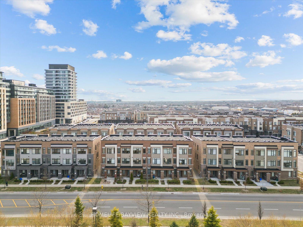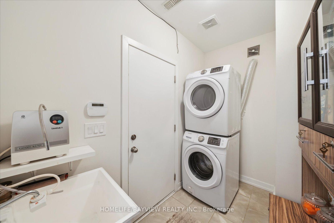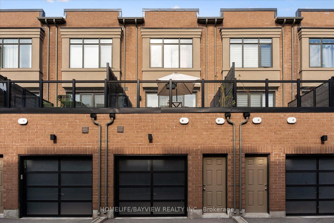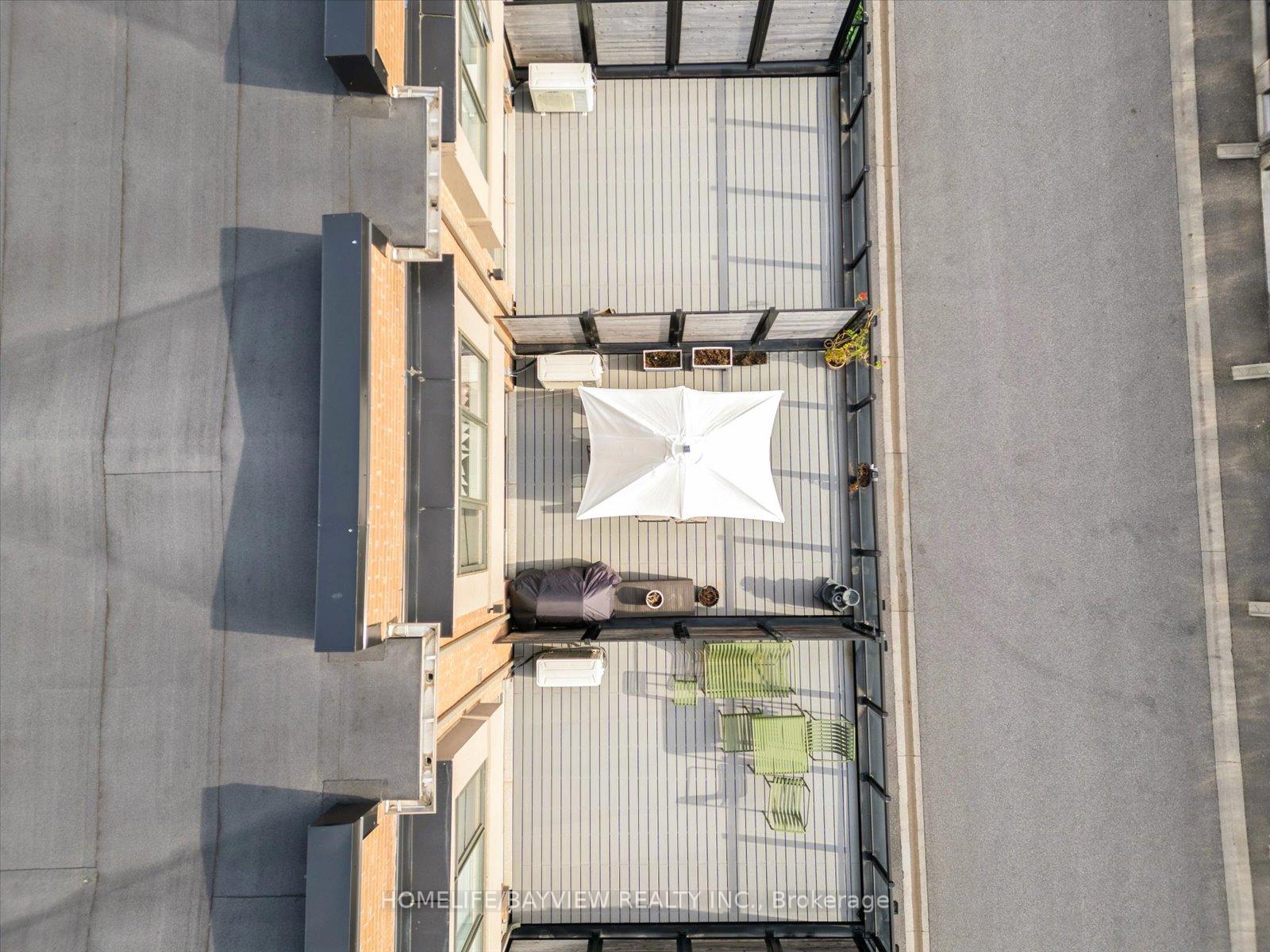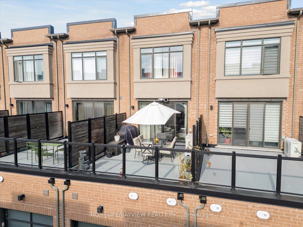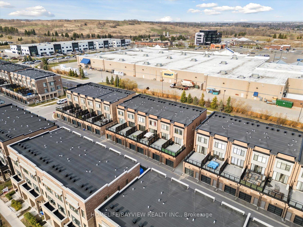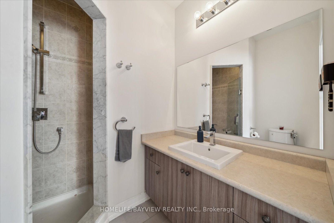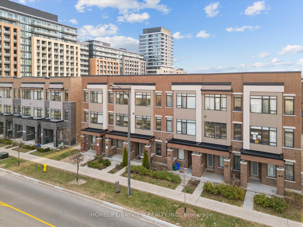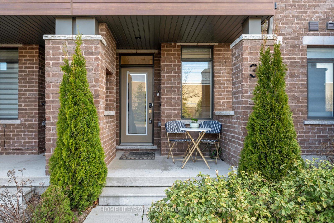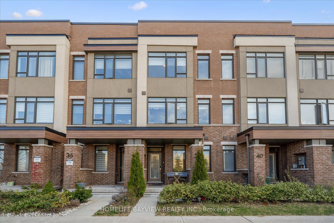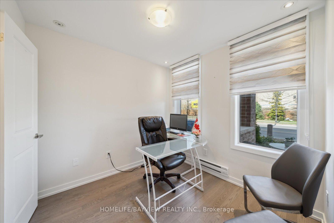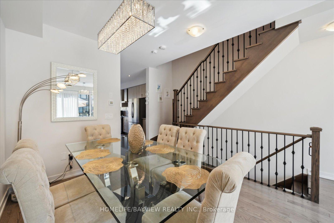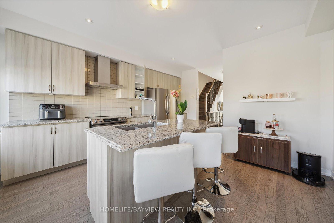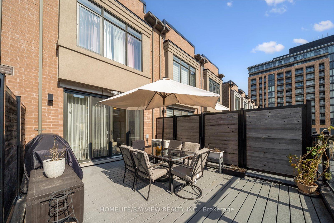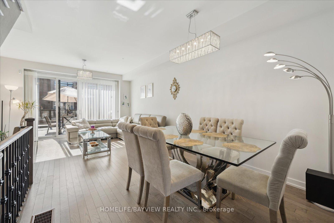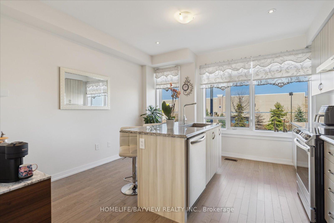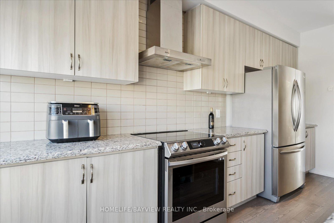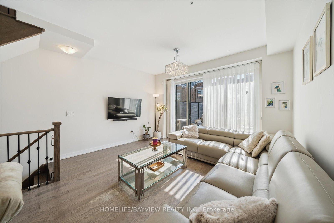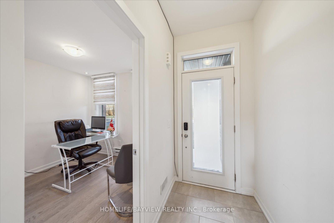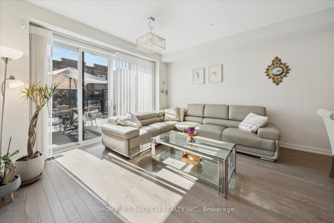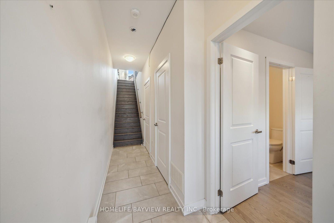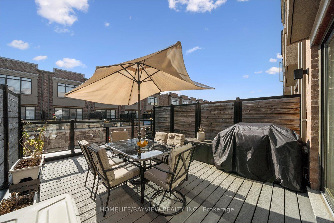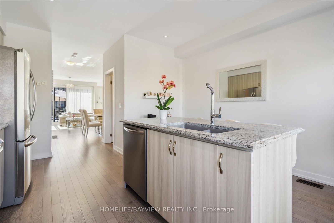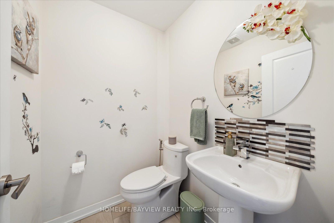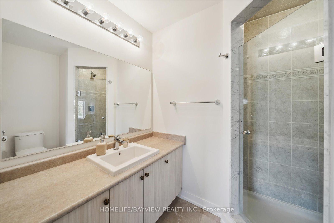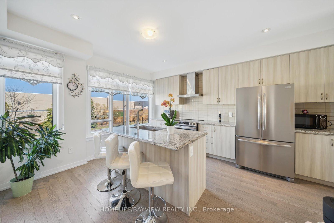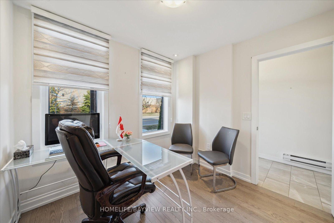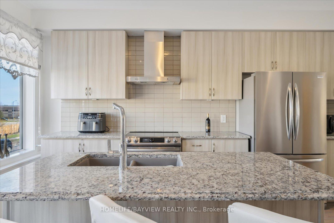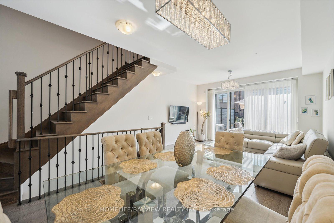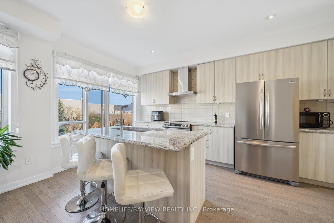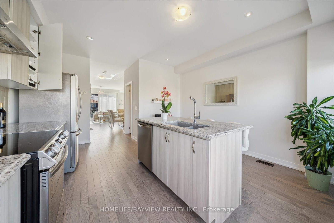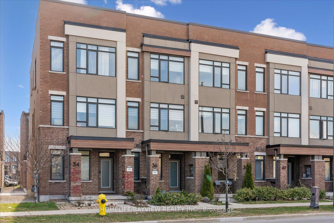$1,149,900
Available - For Sale
Listing ID: N12101816
38 Troon Aven , Vaughan, L6A 4Z2, York
| Beautiful " Executive" Freehold Townhome in Demand '' Maple" Location! 1650 SQFT W 9FT Ceiling Thru-Out! Gorgeous Upgraded Kitchen With Extended Cabinets, Granite Counters & Center Island, Ceramic Backsplash, Stainless Steel Hood Fan Plus Top Of The Line Stainless Steel Appliances! Bright Open Concept Living & Dining Room With Grey Oak Hardwood Flooring, Smooth Ceiling & Floor to Ceiling Garden French Doors W- Walk Out to a Spacious Maintenance Free Terrace! Finished Lower Level With Bedroom/Office & Its Own 3-Piece Ensuite with Possible Rental Potential! Spacious Primary Bedroom W- 3-Piece Ensuite & His and Hers Double Closets! The Two Additional Bedrooms on the Upper Floor Share a Main 4 Piece Bathroom! Extra Large Tandem 2 Car Garage! Oak Staircase With Iron Spindles! Convenient 2 Piece Powder Room on the Main Level! 2 Min Walk to Maple's ''GO'' Station & Directly Across From a Plaza with Walmart / Marshalls/Rona and much more! Easy Access To Highway 400/407 Plus Public and Catholic Schools! Close to Eagles Nest Golf Course! Low $ 97/Monthly POTL Fee! Great Starter Home that won't last!! |
| Price | $1,149,900 |
| Taxes: | $4579.86 |
| Occupancy: | Owner |
| Address: | 38 Troon Aven , Vaughan, L6A 4Z2, York |
| Directions/Cross Streets: | KEELE/MAJOR MACKENZIE/ DUFFERIN |
| Rooms: | 7 |
| Bedrooms: | 3 |
| Bedrooms +: | 1 |
| Family Room: | F |
| Basement: | None |
| Level/Floor | Room | Length(ft) | Width(ft) | Descriptions | |
| Room 1 | Lower | Den | 9.12 | 8.53 | 3 Pc Ensuite, Hardwood Floor, Pot Lights |
| Room 2 | Main | Kitchen | 13.78 | 16.01 | Centre Island, Granite Counters, Stainless Steel Appl |
| Room 3 | Main | Breakfast | Hardwood Floor, Eat-in Kitchen, Large Window | ||
| Room 4 | Main | Living Ro | 13.74 | 22.5 | Hardwood Floor, Combined w/Dining, W/O To Terrace |
| Room 5 | Main | Dining Ro | Hardwood Floor, Combined w/Living, Open Concept | ||
| Room 6 | Upper | Primary B | 11.48 | 11.48 | 3 Pc Ensuite, Double Closet, Large Window |
| Room 7 | Upper | Bedroom 2 | 8 | 8 | Laminate, Closet, Window |
| Room 8 | Upper | Bedroom 3 | 8.99 | 8.99 | Laminate, Closet, Large Window |
| Washroom Type | No. of Pieces | Level |
| Washroom Type 1 | 3 | Lower |
| Washroom Type 2 | 2 | Main |
| Washroom Type 3 | 4 | Upper |
| Washroom Type 4 | 3 | Upper |
| Washroom Type 5 | 0 |
| Total Area: | 0.00 |
| Property Type: | Att/Row/Townhouse |
| Style: | 3-Storey |
| Exterior: | Brick |
| Garage Type: | Built-In |
| (Parking/)Drive: | None |
| Drive Parking Spaces: | 0 |
| Park #1 | |
| Parking Type: | None |
| Park #2 | |
| Parking Type: | None |
| Pool: | None |
| Approximatly Square Footage: | 1500-2000 |
| Property Features: | Public Trans, Rec./Commun.Centre |
| CAC Included: | N |
| Water Included: | N |
| Cabel TV Included: | N |
| Common Elements Included: | N |
| Heat Included: | N |
| Parking Included: | N |
| Condo Tax Included: | N |
| Building Insurance Included: | N |
| Fireplace/Stove: | N |
| Heat Type: | Forced Air |
| Central Air Conditioning: | Central Air |
| Central Vac: | N |
| Laundry Level: | Syste |
| Ensuite Laundry: | F |
| Sewers: | Sewer |
$
%
Years
This calculator is for demonstration purposes only. Always consult a professional
financial advisor before making personal financial decisions.
| Although the information displayed is believed to be accurate, no warranties or representations are made of any kind. |
| HOMELIFE/BAYVIEW REALTY INC. |
|
|

Paul Sanghera
Sales Representative
Dir:
416.877.3047
Bus:
905-272-5000
Fax:
905-270-0047
| Virtual Tour | Book Showing | Email a Friend |
Jump To:
At a Glance:
| Type: | Freehold - Att/Row/Townhouse |
| Area: | York |
| Municipality: | Vaughan |
| Neighbourhood: | Maple |
| Style: | 3-Storey |
| Tax: | $4,579.86 |
| Beds: | 3+1 |
| Baths: | 4 |
| Fireplace: | N |
| Pool: | None |
Locatin Map:
Payment Calculator:

