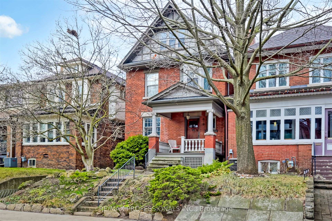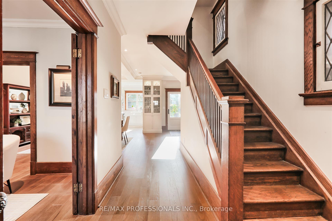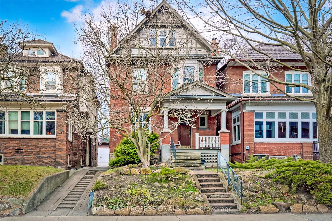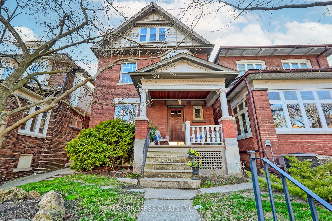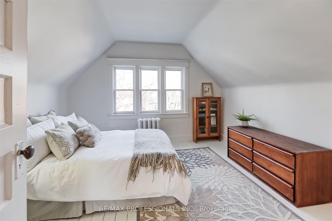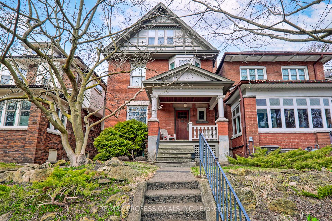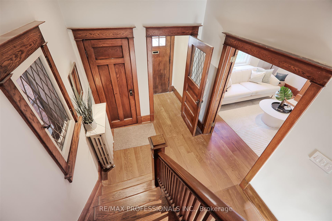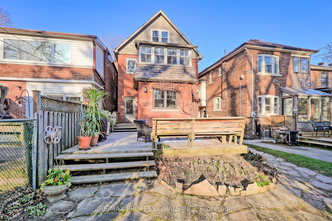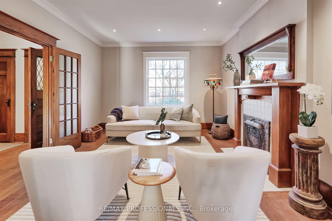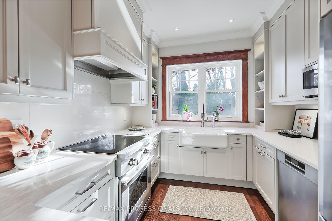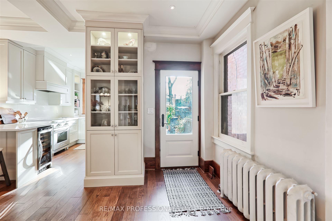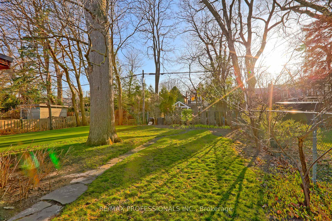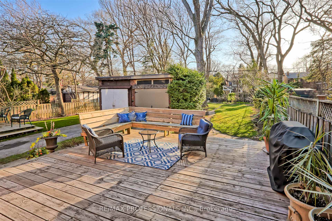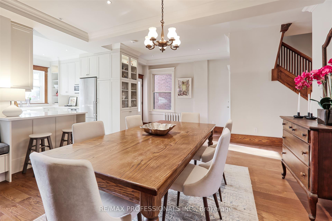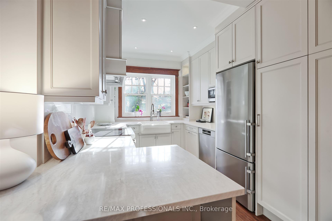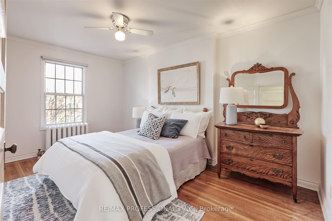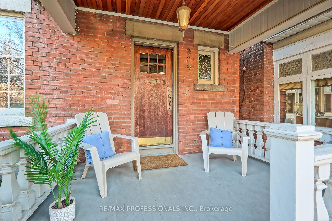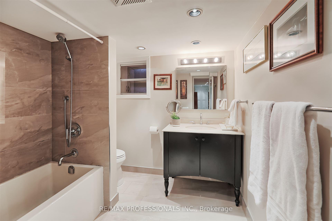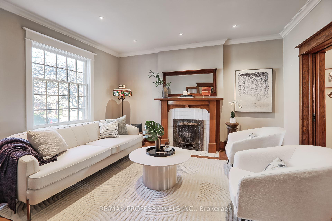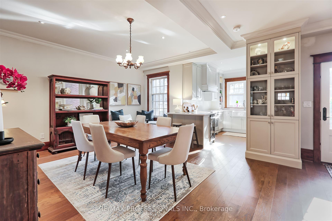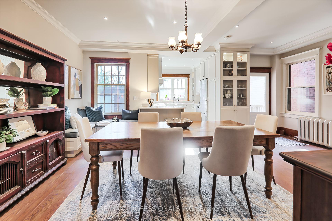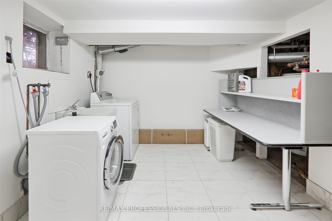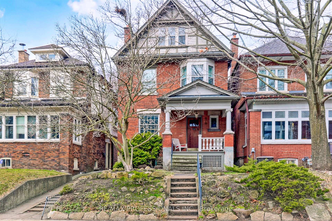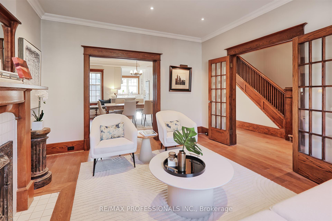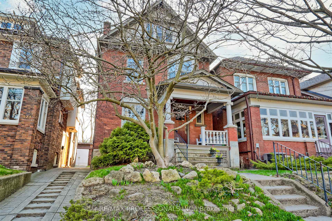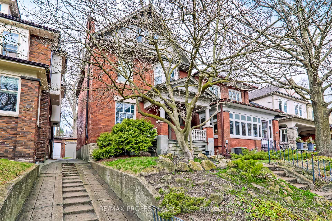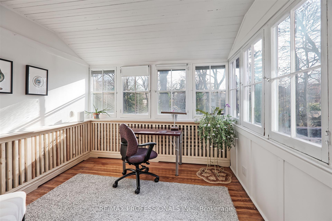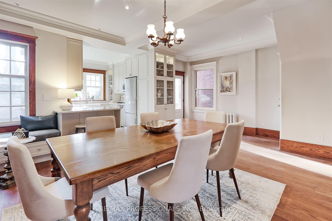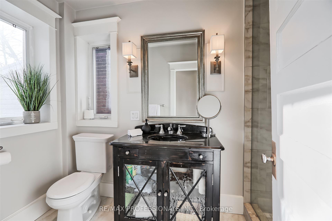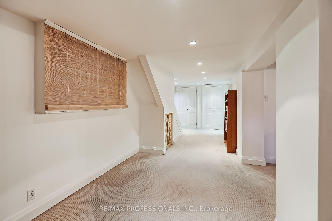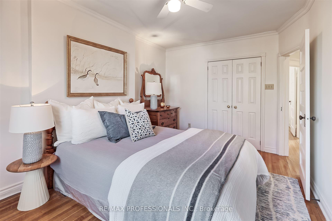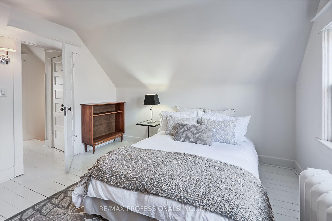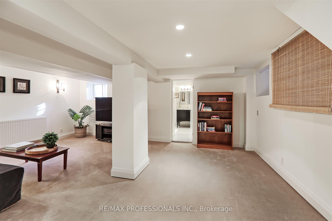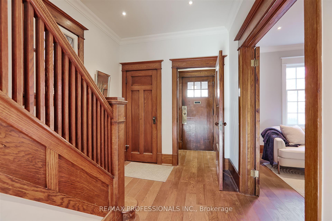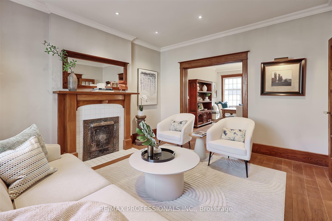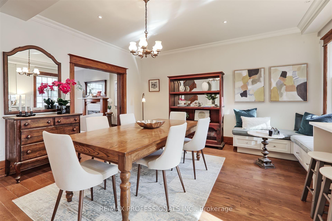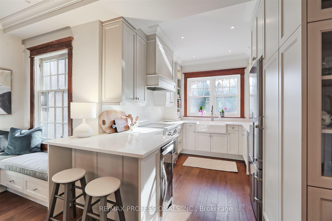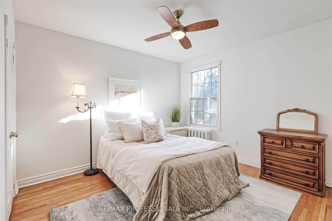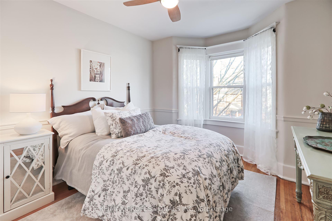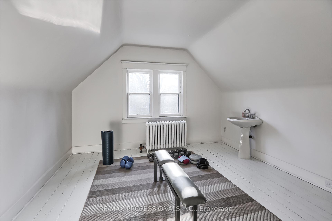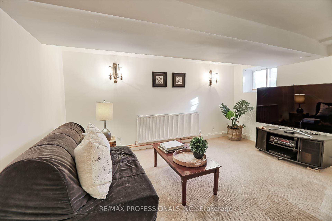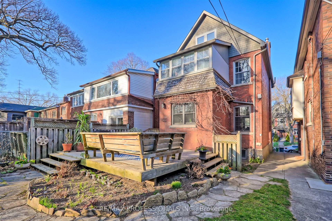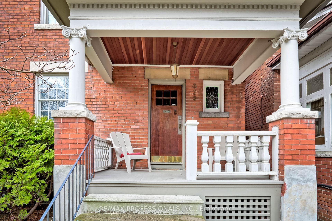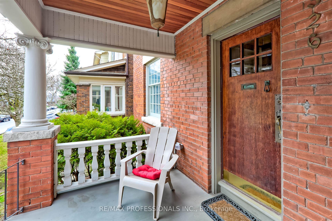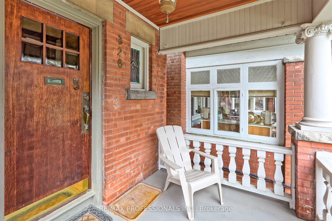$1,799,000
Available - For Sale
Listing ID: W12099499
326 Durie Stre , Toronto, M6S 3G3, Toronto
| You Can't Beat This Premium Bloor West Block / Location, Extra Wide 27.5 x 150 Foot West Facing Private Lot and Gorgeous Unusually Large 2 and Half Story House. This Home Has been Renovated and Restored, Retaining Its Over Century Old Character. With Its Architectural Exterior and Interior Detail, Including Fabulous High Ceilings, Perfectly Restored Wood Trims, French Doors , Pocket Doors, Leaded Glass, Stained Glass, Beamed Ceilings. It Features a Renovated Custom Chefs Kitchen, Top Of the Line Appliances, Pot Lighting and a Walk out to a Large Deck and Lovely Park Like Back Gardens. The Upper Floors Have 5 Bedrooms Plus an Office, Full of Windows and Light and Overlooks the Back Gardens. So Full of Patina and Charm, Rarely Does One Find This Kind of Home and Combination on one of the Best Blocks in Bloor West Village. Steps to Subway, Schools, Parks and all Amenities. |
| Price | $1,799,000 |
| Taxes: | $8369.00 |
| Assessment Year: | 2024 |
| Occupancy: | Owner |
| Address: | 326 Durie Stre , Toronto, M6S 3G3, Toronto |
| Directions/Cross Streets: | Bloor Street W/ Windermere |
| Rooms: | 12 |
| Rooms +: | 3 |
| Bedrooms: | 5 |
| Bedrooms +: | 0 |
| Family Room: | F |
| Basement: | Finished |
| Level/Floor | Room | Length(ft) | Width(ft) | Descriptions | |
| Room 1 | Main | Foyer | 8.2 | 9.84 | Hardwood Floor, B/I Closet, Crown Moulding |
| Room 2 | Main | Living Ro | 14.17 | 12.6 | Pocket Doors, French Doors, Fireplace |
| Room 3 | Main | Dining Ro | 20.66 | 15.32 | Hardwood Floor, Pot Lights, Crown Moulding |
| Room 4 | Main | Kitchen | 10 | 8.82 | Breakfast Bar, Stainless Steel Appl, Ceramic Sink |
| Room 5 | Second | Primary B | 14.99 | 10 | Double Closet, Hardwood Floor, Crown Moulding |
| Room 6 | Second | Bedroom 2 | 12 | 10.99 | Double Closet, Hardwood Floor, Window |
| Room 7 | Second | Bedroom 3 | 12.17 | 10 | Bay Window, B/I Closet, Hardwood Floor |
| Room 8 | Second | Office | 10.43 | 10 | Hardwood Floor, Large Window, Overlooks Backyard |
| Room 9 | Third | Bedroom 4 | 12.17 | 12 | Closet, Hardwood Floor, Window |
| Room 10 | Third | Bedroom 5 | 12.33 | 12 | Closet, Hardwood Floor, Window |
| Room 11 | Lower | Recreatio | 18.56 | 13.74 | Above Grade Window, Broadloom, Pot Lights |
| Room 12 | Lower | Laundry | 14.33 | 10.23 | Laundry Sink, Above Grade Window |
| Washroom Type | No. of Pieces | Level |
| Washroom Type 1 | 4 | Second |
| Washroom Type 2 | 4 | Basement |
| Washroom Type 3 | 0 | |
| Washroom Type 4 | 0 | |
| Washroom Type 5 | 0 | |
| Washroom Type 6 | 4 | Second |
| Washroom Type 7 | 4 | Basement |
| Washroom Type 8 | 0 | |
| Washroom Type 9 | 0 | |
| Washroom Type 10 | 0 |
| Total Area: | 0.00 |
| Property Type: | Detached |
| Style: | 3-Storey |
| Exterior: | Brick, Stone |
| Garage Type: | Detached |
| (Parking/)Drive: | Right Of W |
| Drive Parking Spaces: | 1 |
| Park #1 | |
| Parking Type: | Right Of W |
| Park #2 | |
| Parking Type: | Right Of W |
| Pool: | None |
| Approximatly Square Footage: | 2000-2500 |
| CAC Included: | N |
| Water Included: | N |
| Cabel TV Included: | N |
| Common Elements Included: | N |
| Heat Included: | N |
| Parking Included: | N |
| Condo Tax Included: | N |
| Building Insurance Included: | N |
| Fireplace/Stove: | Y |
| Heat Type: | Radiant |
| Central Air Conditioning: | None |
| Central Vac: | N |
| Laundry Level: | Syste |
| Ensuite Laundry: | F |
| Sewers: | Sewer |
$
%
Years
This calculator is for demonstration purposes only. Always consult a professional
financial advisor before making personal financial decisions.
| Although the information displayed is believed to be accurate, no warranties or representations are made of any kind. |
| RE/MAX PROFESSIONALS INC. |
|
|

Paul Sanghera
Sales Representative
Dir:
416.877.3047
Bus:
905-272-5000
Fax:
905-270-0047
| Book Showing | Email a Friend |
Jump To:
At a Glance:
| Type: | Freehold - Detached |
| Area: | Toronto |
| Municipality: | Toronto W02 |
| Neighbourhood: | Runnymede-Bloor West Village |
| Style: | 3-Storey |
| Tax: | $8,369 |
| Beds: | 5 |
| Baths: | 2 |
| Fireplace: | Y |
| Pool: | None |
Locatin Map:
Payment Calculator:

