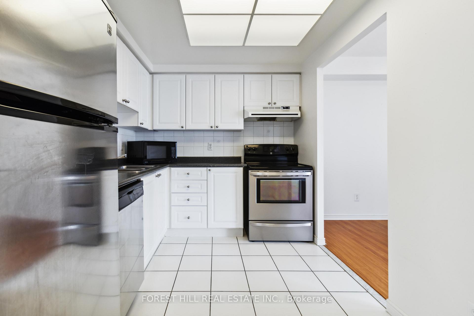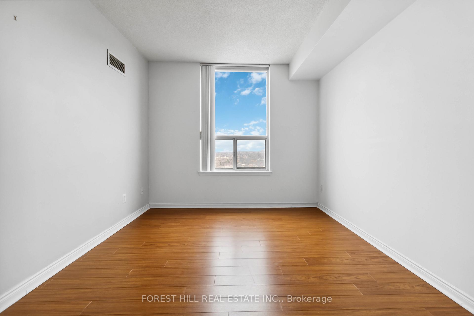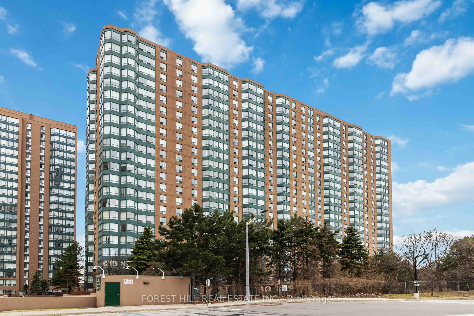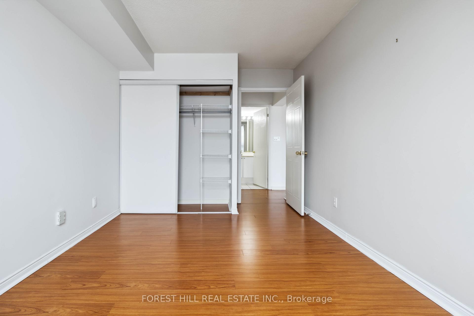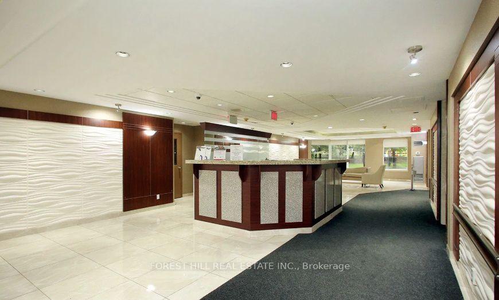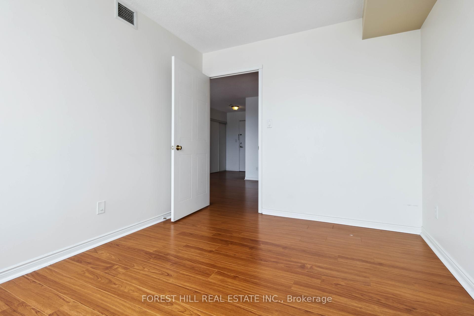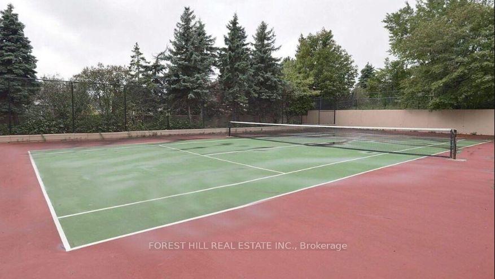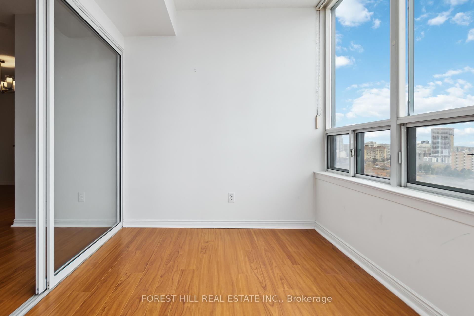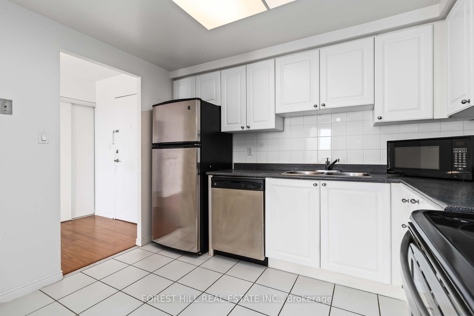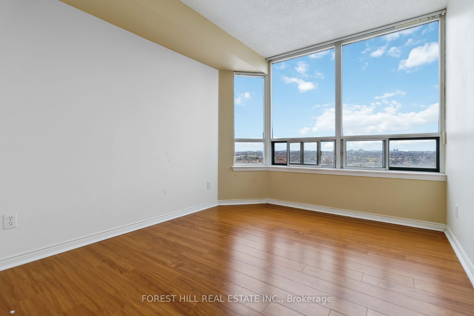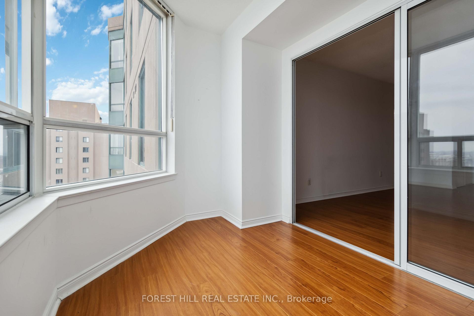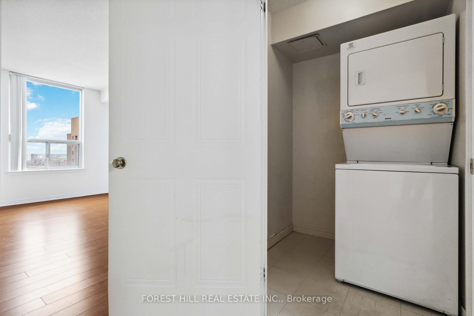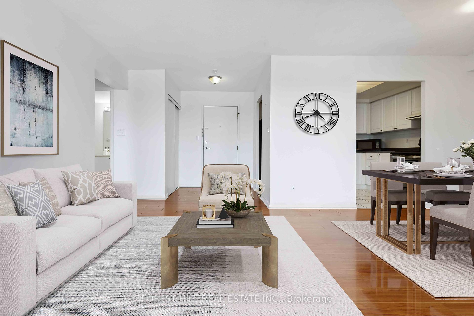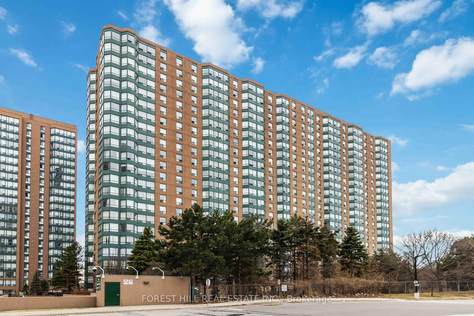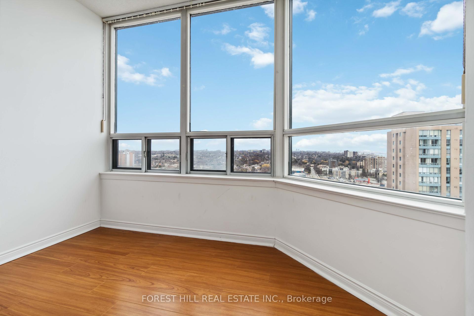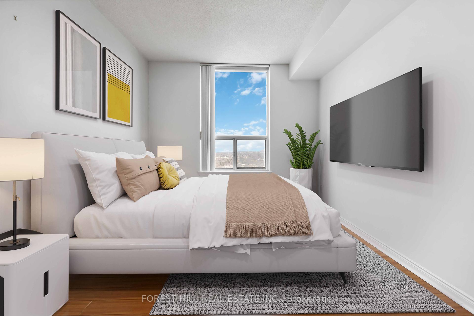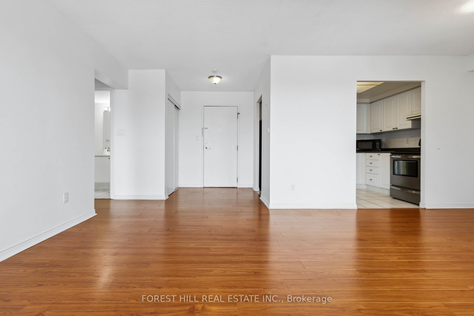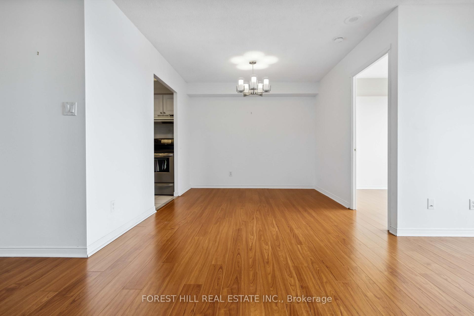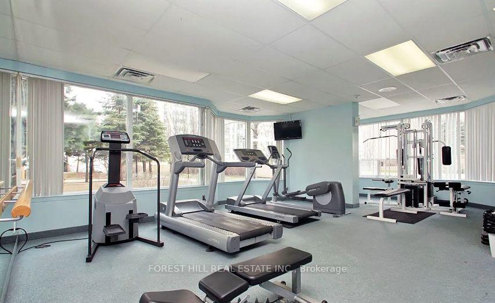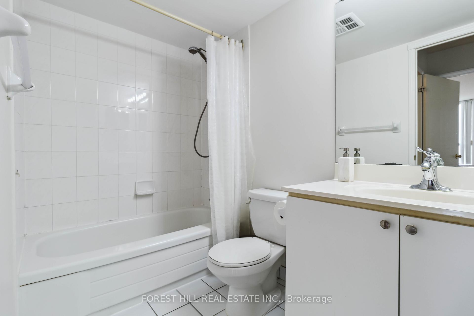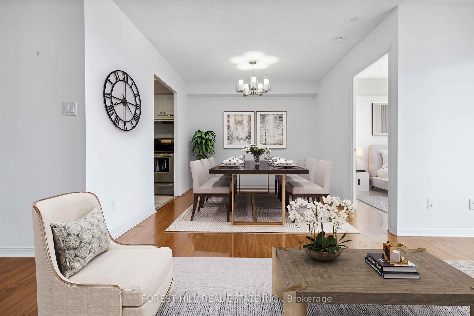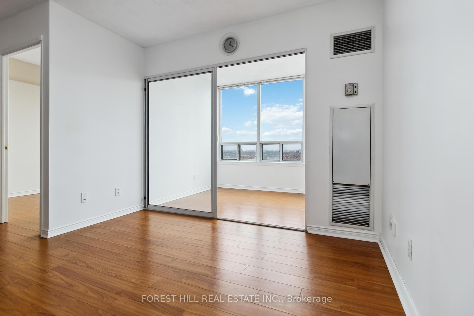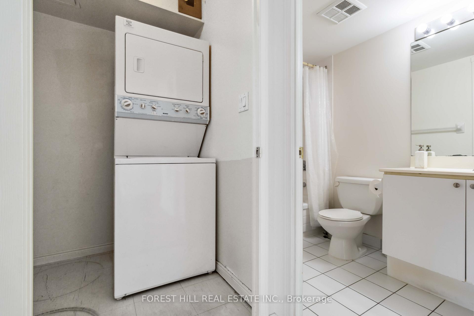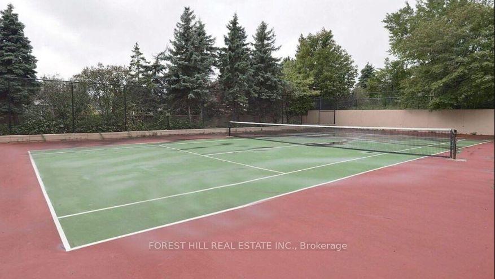$510,000
Available - For Sale
Listing ID: W12099376
135 Hillcrest Aven , Mississauga, L5B 4B1, Peel
| Well-maintained and move-in ready, this bright and functional condo offers a smart layout with a versatile den that can easily serve as a second bedroom, plus a sunlit solarium - ideal for a home office or cozy reading space. Situated on a high floor, enjoy a clear, unobstructed view and an abundance of natural light. The Kitchen features stainless steel appliances, a double sink, and ample cupboard space. Enjoy the convenience of underground parking and low maintenance fees in a building packed with amenities, including 24-hour security, an exercise room, party room, squash & tennis courts and more! Located just minutes from Cooksville GO Station, with easy access to transit, schools, parks, Trillium Hospital, Square One, QEW and HWY 403 - this is your chance to live in one of Mississauga's most convenient and connected communities. Don't miss out! *Some photos are virtually staged. |
| Price | $510,000 |
| Taxes: | $2101.56 |
| Assessment Year: | 2024 |
| Occupancy: | Vacant |
| Address: | 135 Hillcrest Aven , Mississauga, L5B 4B1, Peel |
| Postal Code: | L5B 4B1 |
| Province/State: | Peel |
| Directions/Cross Streets: | Hurontario/Dundas |
| Level/Floor | Room | Length(ft) | Width(ft) | Descriptions | |
| Room 1 | Main | Foyer | 7.15 | 5.67 | Closet, Laminate |
| Room 2 | Main | Living Ro | 13.78 | 10.17 | Combined w/Dining, Laminate, Combined w/Solarium |
| Room 3 | Main | Dining Ro | 11.15 | 9.18 | Combined w/Living, Laminate |
| Room 4 | Main | Kitchen | 10.82 | 7.87 | Stainless Steel Appl, Double Sink, Ceramic Floor |
| Room 5 | Main | Primary B | 12.79 | 9.18 | Laminate, Window, Closet |
| Room 6 | Main | Den | 11.38 | 9.18 | Laminate, Window |
| Room 7 | Main | Solarium | 10 | 6.99 | Laminate, Window |
| Washroom Type | No. of Pieces | Level |
| Washroom Type 1 | 4 | Main |
| Washroom Type 2 | 0 | |
| Washroom Type 3 | 0 | |
| Washroom Type 4 | 0 | |
| Washroom Type 5 | 0 |
| Total Area: | 0.00 |
| Sprinklers: | Conc |
| Washrooms: | 1 |
| Heat Type: | Forced Air |
| Central Air Conditioning: | Central Air |
$
%
Years
This calculator is for demonstration purposes only. Always consult a professional
financial advisor before making personal financial decisions.
| Although the information displayed is believed to be accurate, no warranties or representations are made of any kind. |
| FOREST HILL REAL ESTATE INC. |
|
|

Paul Sanghera
Sales Representative
Dir:
416.877.3047
Bus:
905-272-5000
Fax:
905-270-0047
| Book Showing | Email a Friend |
Jump To:
At a Glance:
| Type: | Com - Condo Apartment |
| Area: | Peel |
| Municipality: | Mississauga |
| Neighbourhood: | Cooksville |
| Style: | Apartment |
| Tax: | $2,101.56 |
| Maintenance Fee: | $438.36 |
| Beds: | 2+1 |
| Baths: | 1 |
| Fireplace: | N |
Locatin Map:
Payment Calculator:

