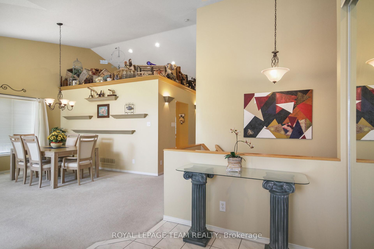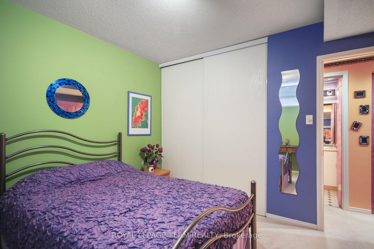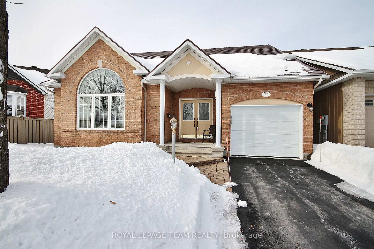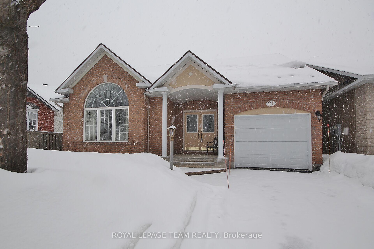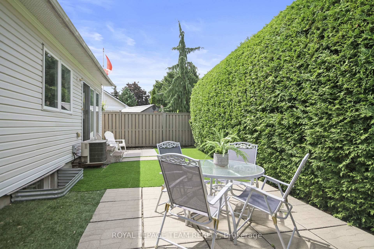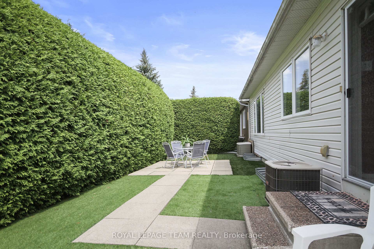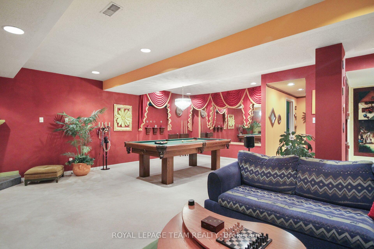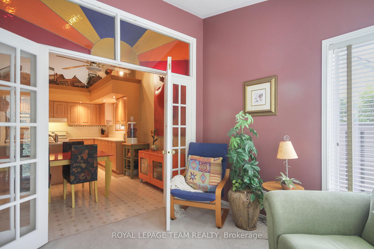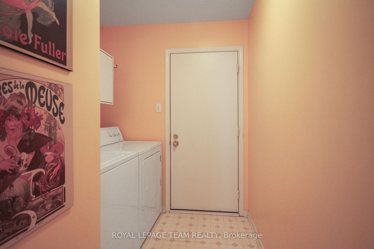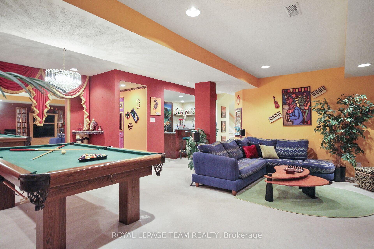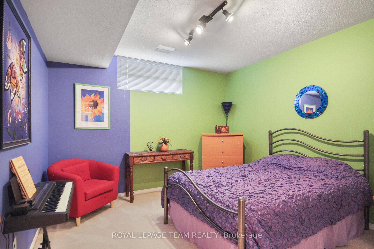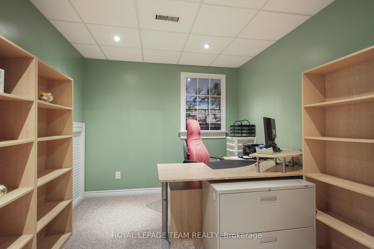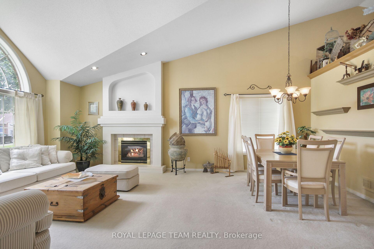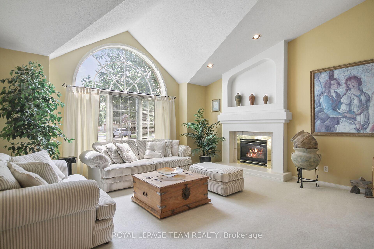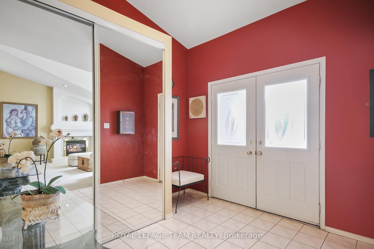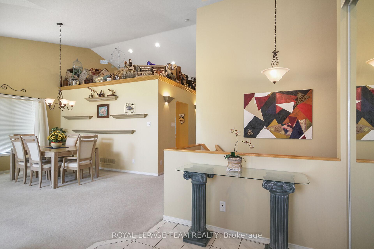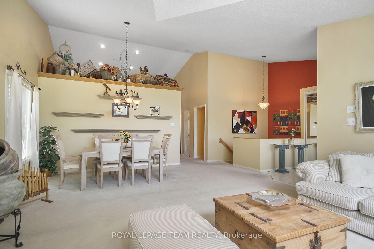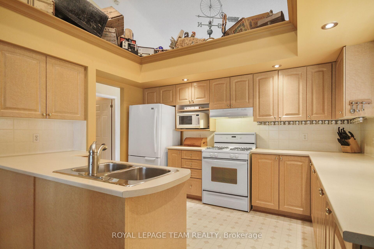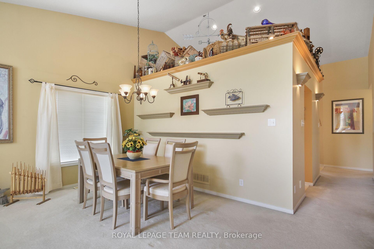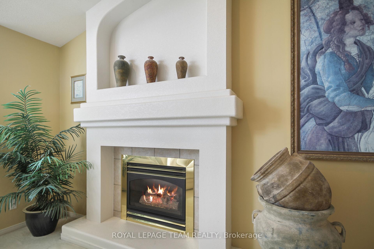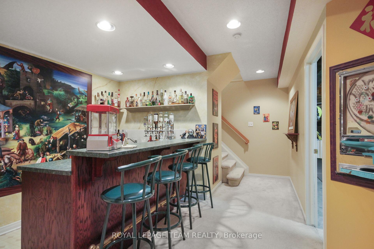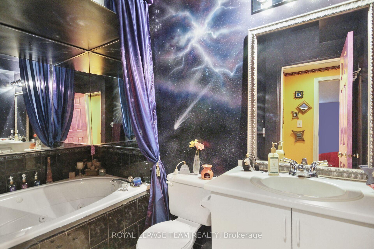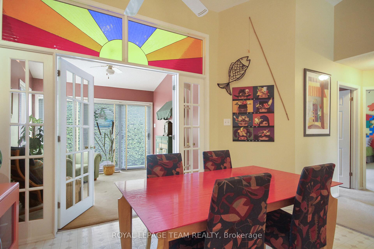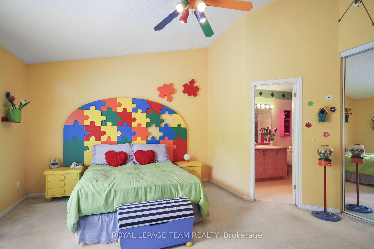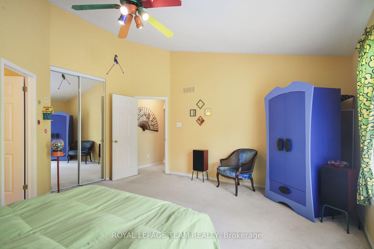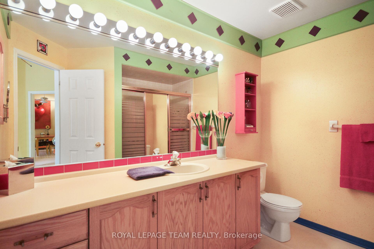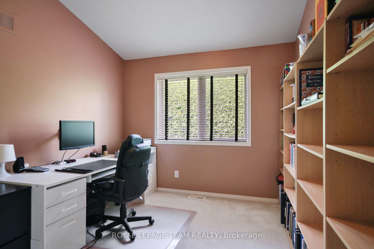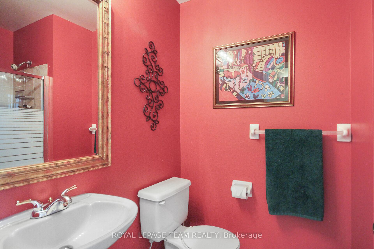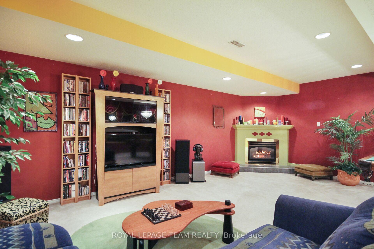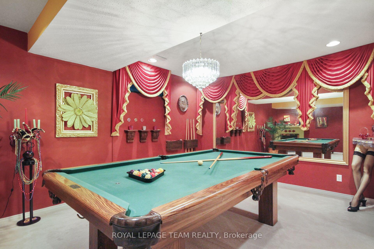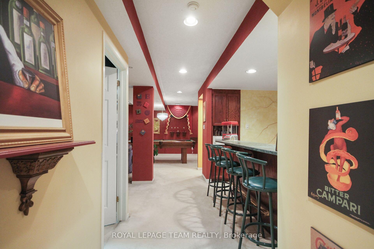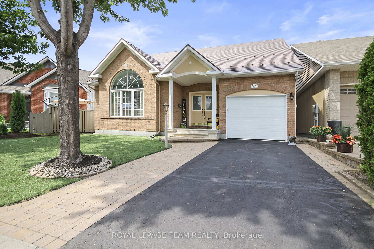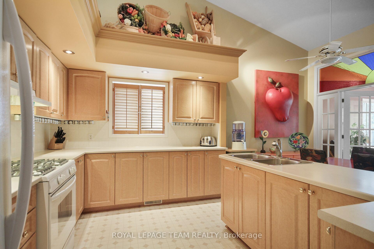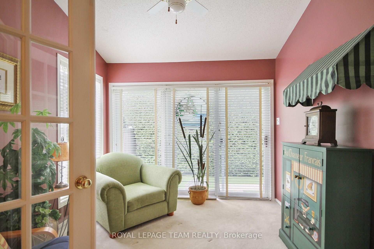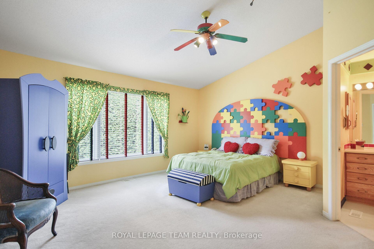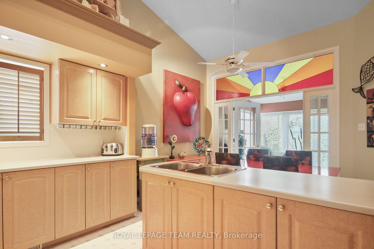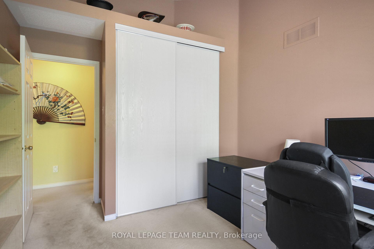$759,900
Available - For Sale
Listing ID: X11985690
21 Windchime Cres , Barrhaven, K2G 6J3, Ottawa
| Welcome to this unique 2 + 1 bedroom bungalow nestled on an exceptionally quiet street in the heart of Barrhaven. Starting on the outside you may notice a worry-free metal roof and a single-door tandem garage, perfect for two small vehicles. Inside, a large foyer leads to a spacious living/dining room with a gas fireplace and picturesque window. Down the hall, you'll find a generously sized kitchen and eating area with double French doors that open onto the sunroom and patio doors leading to the backyard. This level also features a second bedroom and a full bathroom. The primary bedroom, complete with a walk-in closet and a 4-piece ensuite bathroom, is also located on this level. The lower level is an entertainer's dream, offering a huge recreation room with a second gas fireplace, a wet bar, a third bedroom, and another full 3-piece bathroom. The property also features a maintenance-free lawn both front and back. This home is truly worth a viewing schedule yours today! |
| Price | $759,900 |
| Taxes: | $5034.00 |
| Occupancy: | Owner |
| Address: | 21 Windchime Cres , Barrhaven, K2G 6J3, Ottawa |
| Directions/Cross Streets: | Stoneway Drive to Windhurst Drive to Windchime Crescent. |
| Rooms: | 6 |
| Rooms +: | 3 |
| Bedrooms: | 2 |
| Bedrooms +: | 1 |
| Family Room: | F |
| Basement: | Finished, Full |
| Level/Floor | Room | Length(ft) | Width(ft) | Descriptions | |
| Room 1 | Main | Living Ro | 16.24 | 14.24 | |
| Room 2 | Main | Dining Ro | 12.66 | 10.23 | |
| Room 3 | Main | Kitchen | 12.33 | 8.99 | |
| Room 4 | Main | Breakfast | 10.5 | 8 | |
| Room 5 | Main | Primary B | 16.99 | 12 | |
| Room 6 | Main | Bedroom | 11.41 | 8.99 | |
| Room 7 | Main | Sunroom | 10.17 | 9.58 | |
| Room 8 | Basement | Recreatio | 23.16 | 21.48 | |
| Room 9 | Basement | Bedroom | 11.81 | 11.32 | |
| Room 10 | Basement | Den | 8.99 | 10 | |
| Room 11 | Basement | Other | 10.5 | 5.25 |
| Washroom Type | No. of Pieces | Level |
| Washroom Type 1 | 4 | Main |
| Washroom Type 2 | 4 | Main |
| Washroom Type 3 | 3 | Basement |
| Washroom Type 4 | 0 | |
| Washroom Type 5 | 0 |
| Total Area: | 0.00 |
| Property Type: | Detached |
| Style: | Bungalow |
| Exterior: | Vinyl Siding, Brick |
| Garage Type: | Attached |
| (Parking/)Drive: | Inside Ent |
| Drive Parking Spaces: | 2 |
| Park #1 | |
| Parking Type: | Inside Ent |
| Park #2 | |
| Parking Type: | Inside Ent |
| Park #3 | |
| Parking Type: | Tandem |
| Pool: | None |
| Approximatly Square Footage: | 1500-2000 |
| CAC Included: | N |
| Water Included: | N |
| Cabel TV Included: | N |
| Common Elements Included: | N |
| Heat Included: | N |
| Parking Included: | N |
| Condo Tax Included: | N |
| Building Insurance Included: | N |
| Fireplace/Stove: | Y |
| Heat Type: | Forced Air |
| Central Air Conditioning: | Central Air |
| Central Vac: | Y |
| Laundry Level: | Syste |
| Ensuite Laundry: | F |
| Sewers: | Sewer |
$
%
Years
This calculator is for demonstration purposes only. Always consult a professional
financial advisor before making personal financial decisions.
| Although the information displayed is believed to be accurate, no warranties or representations are made of any kind. |
| ROYAL LEPAGE TEAM REALTY |
|
|

Paul Sanghera
Sales Representative
Dir:
416.877.3047
Bus:
905-272-5000
Fax:
905-270-0047
| Virtual Tour | Book Showing | Email a Friend |
Jump To:
At a Glance:
| Type: | Freehold - Detached |
| Area: | Ottawa |
| Municipality: | Barrhaven |
| Neighbourhood: | 7710 - Barrhaven East |
| Style: | Bungalow |
| Tax: | $5,034 |
| Beds: | 2+1 |
| Baths: | 3 |
| Fireplace: | Y |
| Pool: | None |
Locatin Map:
Payment Calculator:

