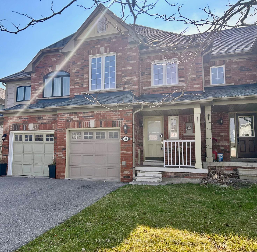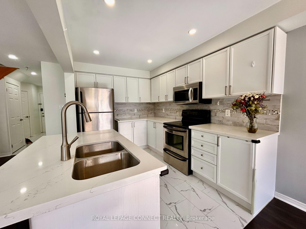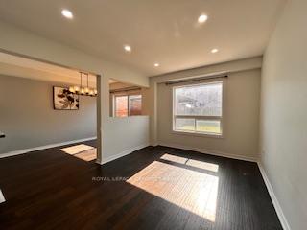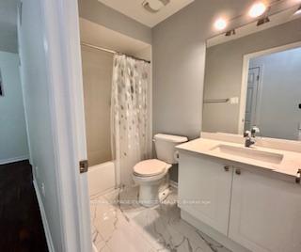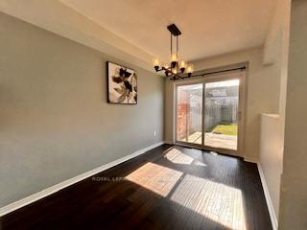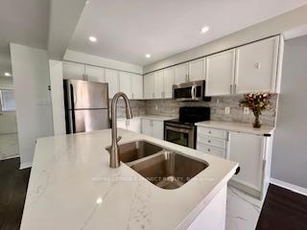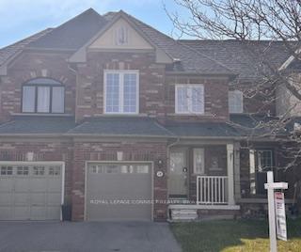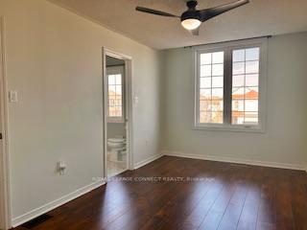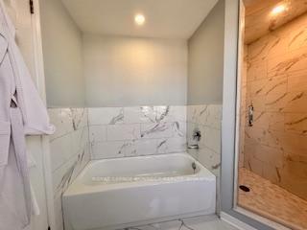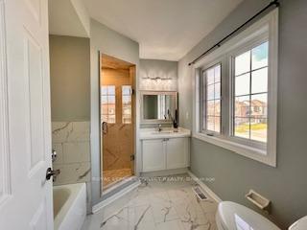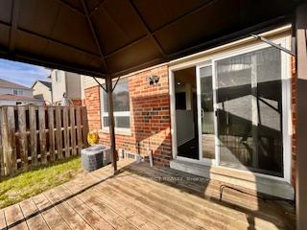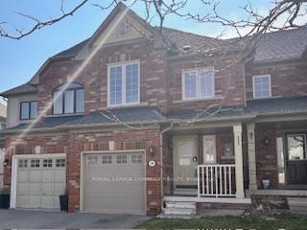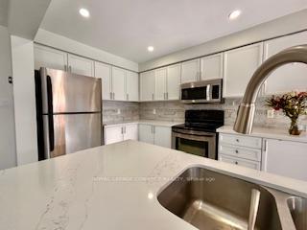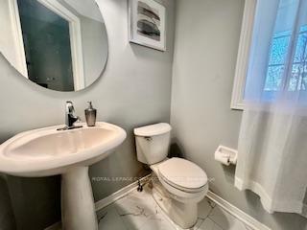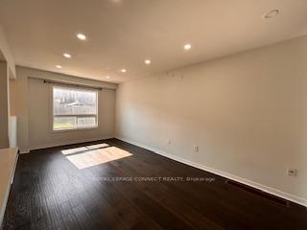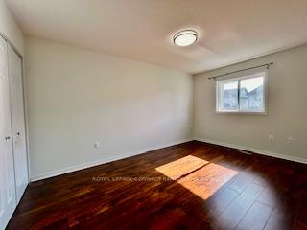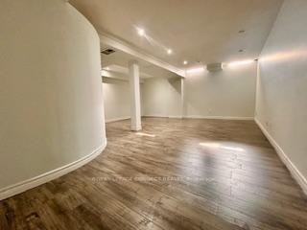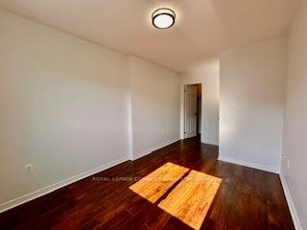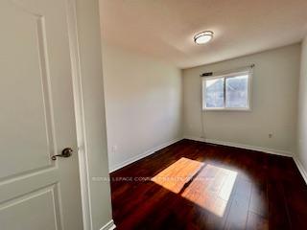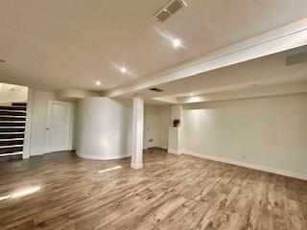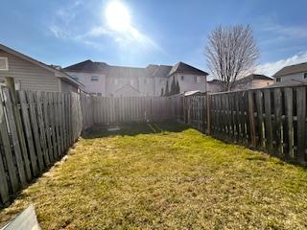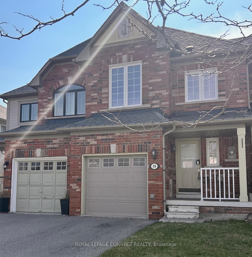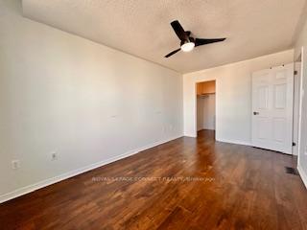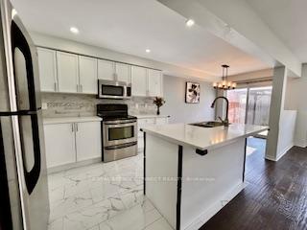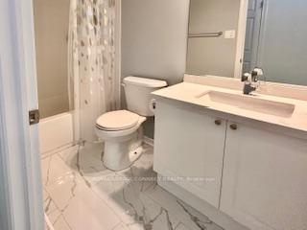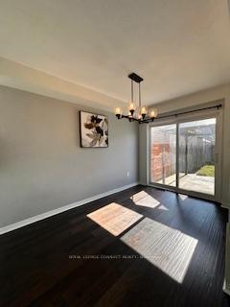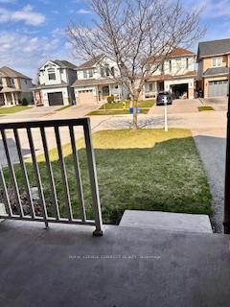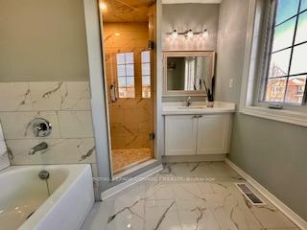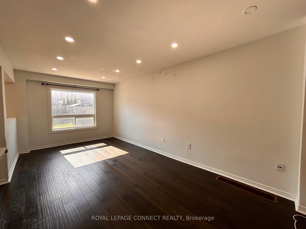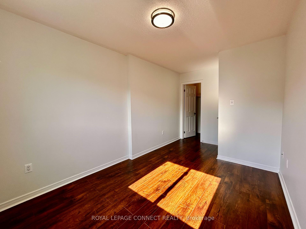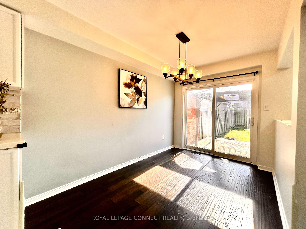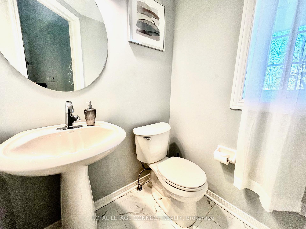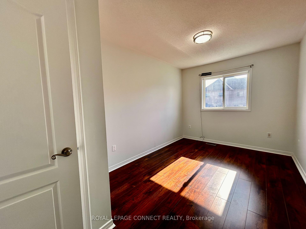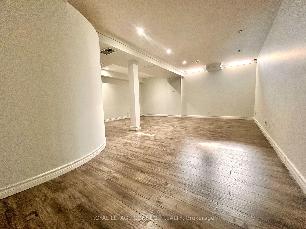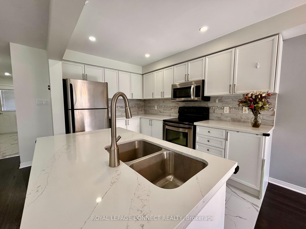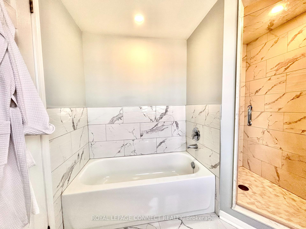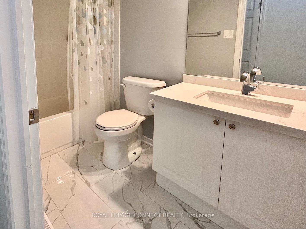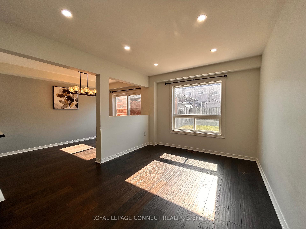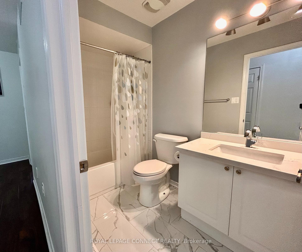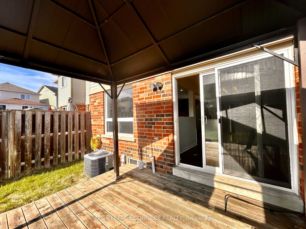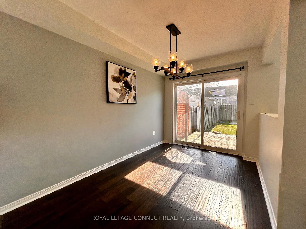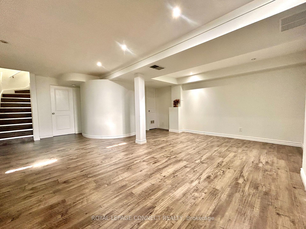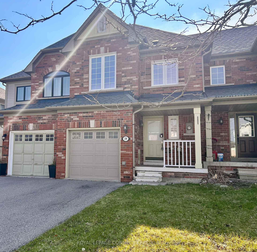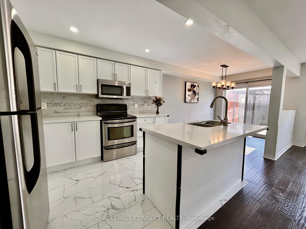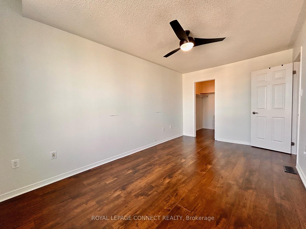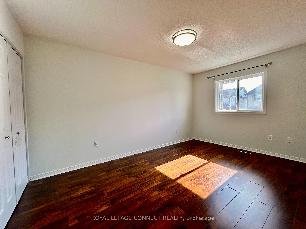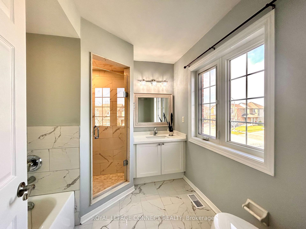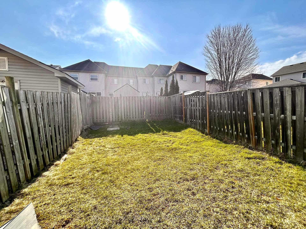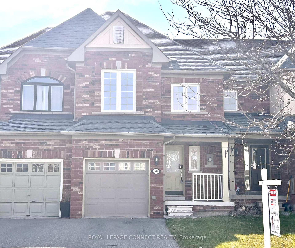$3,000
Available - For Rent
Listing ID: E12100786
28 Millburn Driv , Clarington, L1C 5L6, Durham
| Lovely townhome in a family friendly community! Enjoy an upgraded quartz kitchen & upgraded bathrooms. This 3 bedroom gem also includes a finished, spacious basement complete with pot lights and modern laminate floors for your comfort. Enjoy the walk out to a private deck and backyard. Perfect for relaxing or entertaining. Steps to schools, park, and shops. Quiet & safe Location. Convenient Door to Garage access. Responsible A++ Tenant who will care this home as their own. No Smoking. Don't miss out: comfort, style & location all in one! |
| Price | $3,000 |
| Taxes: | $0.00 |
| Occupancy: | Vacant |
| Address: | 28 Millburn Driv , Clarington, L1C 5L6, Durham |
| Directions/Cross Streets: | Green/Baseline |
| Rooms: | 6 |
| Rooms +: | 1 |
| Bedrooms: | 3 |
| Bedrooms +: | 0 |
| Family Room: | T |
| Basement: | Finished |
| Furnished: | Unfu |
| Level/Floor | Room | Length(ft) | Width(ft) | Descriptions | |
| Room 1 | Main | Kitchen | 11.48 | 7.54 | Quartz Counter, Stainless Steel Appl, Breakfast Bar |
| Room 2 | Main | Breakfast | 11.81 | 7.54 | Hardwood Floor, W/O To Deck, Sliding Doors |
| Room 3 | Main | Family Ro | 10.76 | 24.93 | Hardwood Floor, Pot Lights, Large Window |
| Room 4 | Second | Primary B | 15.42 | 10 | Laminate, Walk-In Closet(s), 4 Pc Ensuite |
| Room 5 | Second | Bedroom 2 | 11.15 | 8.86 | Laminate, Closet, Window |
| Room 6 | Second | Bedroom 3 | 14.76 | 9.51 | Laminate, Walk-In Closet(s), Window |
| Room 7 | Basement | Recreatio | 20.57 | 17.71 | Laminate, Pot Lights |
| Washroom Type | No. of Pieces | Level |
| Washroom Type 1 | 2 | Main |
| Washroom Type 2 | 4 | Second |
| Washroom Type 3 | 0 | |
| Washroom Type 4 | 0 | |
| Washroom Type 5 | 0 |
| Total Area: | 0.00 |
| Property Type: | Att/Row/Townhouse |
| Style: | 2-Storey |
| Exterior: | Brick |
| Garage Type: | Attached |
| Drive Parking Spaces: | 1 |
| Pool: | None |
| Laundry Access: | Ensuite |
| Approximatly Square Footage: | 1100-1500 |
| CAC Included: | N |
| Water Included: | N |
| Cabel TV Included: | N |
| Common Elements Included: | N |
| Heat Included: | N |
| Parking Included: | Y |
| Condo Tax Included: | N |
| Building Insurance Included: | N |
| Fireplace/Stove: | N |
| Heat Type: | Forced Air |
| Central Air Conditioning: | Central Air |
| Central Vac: | N |
| Laundry Level: | Syste |
| Ensuite Laundry: | F |
| Sewers: | Sewer |
| Although the information displayed is believed to be accurate, no warranties or representations are made of any kind. |
| ROYAL LEPAGE CONNECT REALTY |
|
|

Paul Sanghera
Sales Representative
Dir:
416.877.3047
Bus:
905-272-5000
Fax:
905-270-0047
| Book Showing | Email a Friend |
Jump To:
At a Glance:
| Type: | Freehold - Att/Row/Townhouse |
| Area: | Durham |
| Municipality: | Clarington |
| Neighbourhood: | Bowmanville |
| Style: | 2-Storey |
| Beds: | 3 |
| Baths: | 3 |
| Fireplace: | N |
| Pool: | None |
Locatin Map:

