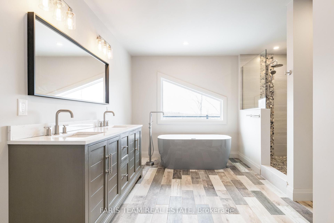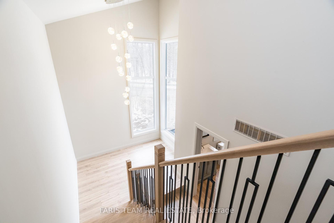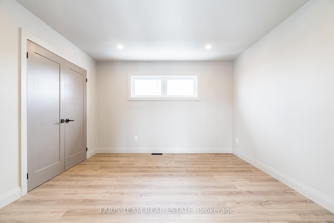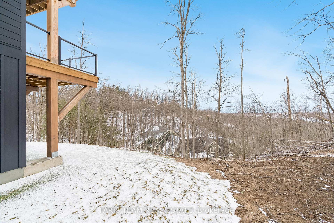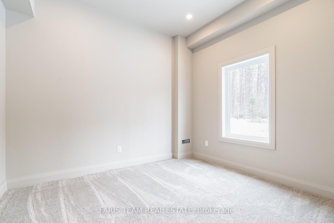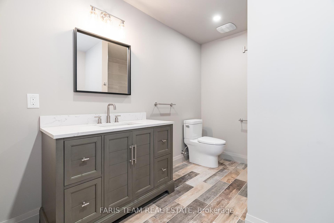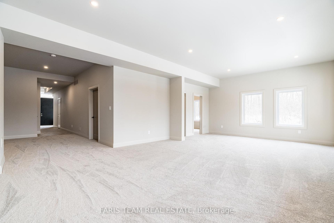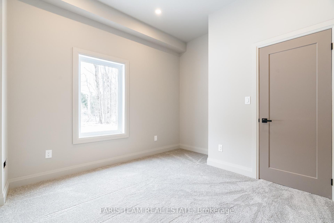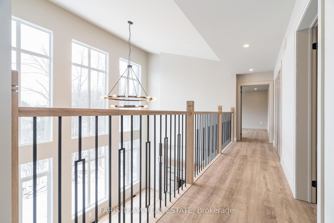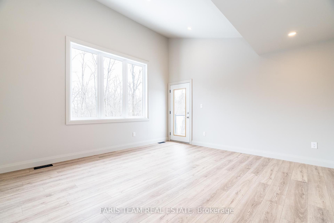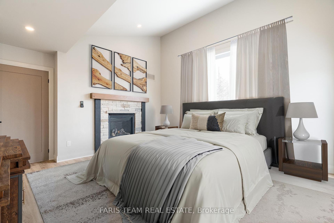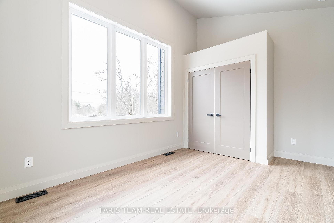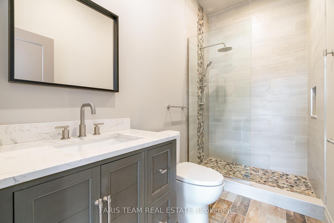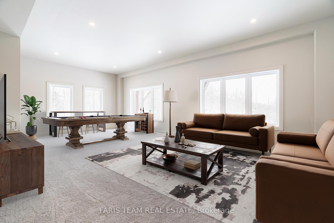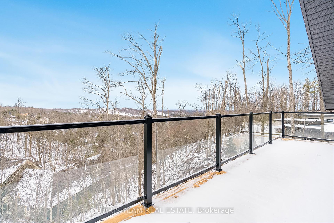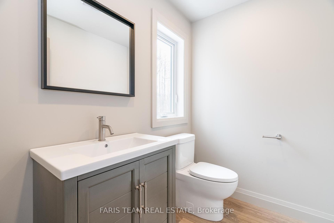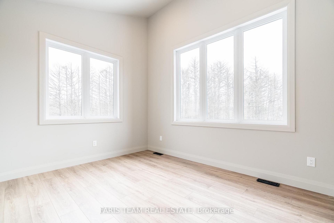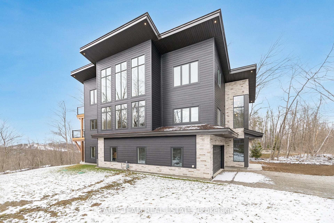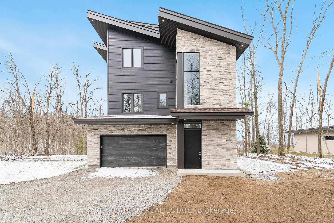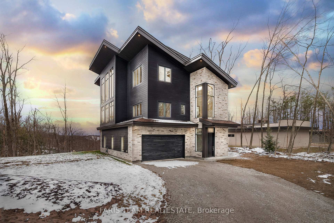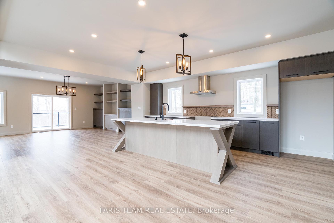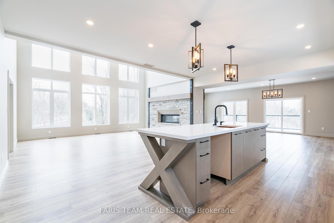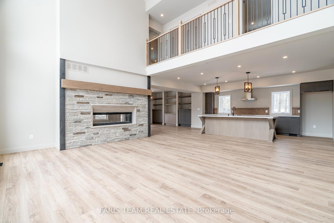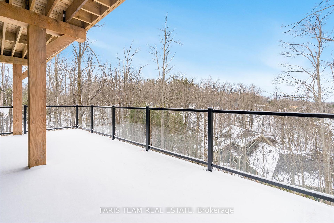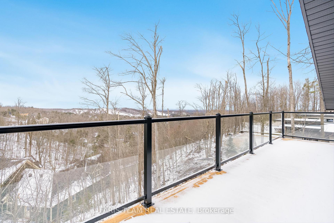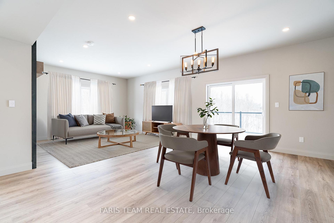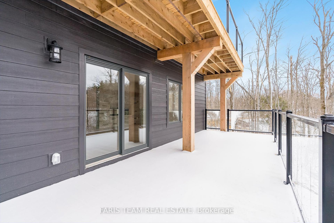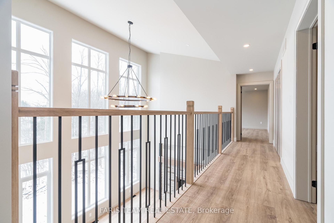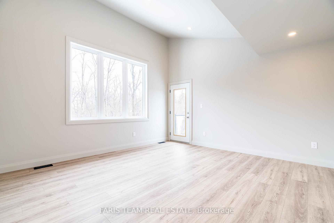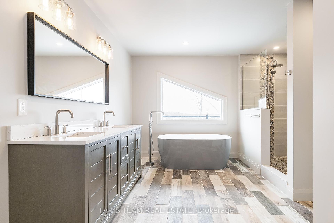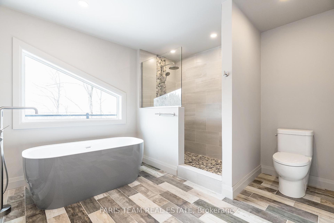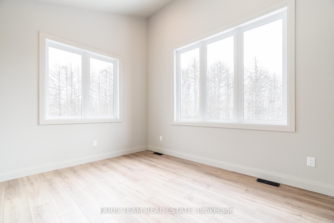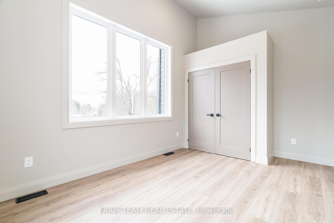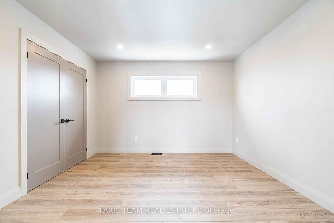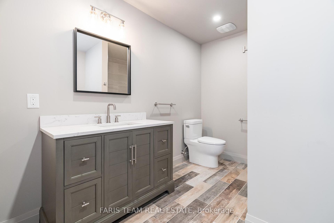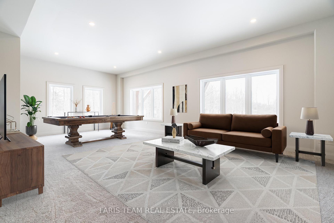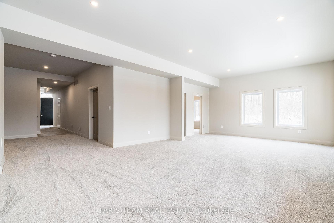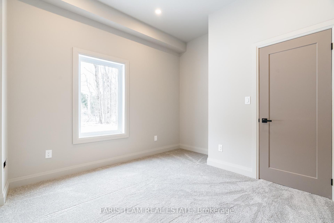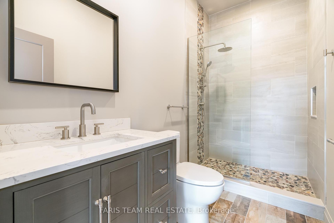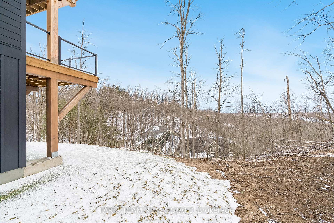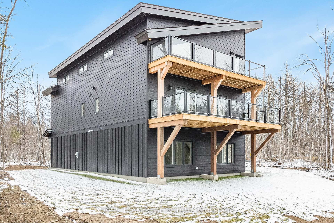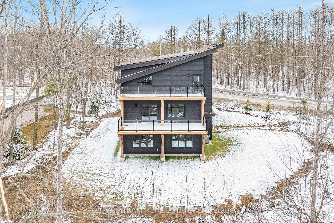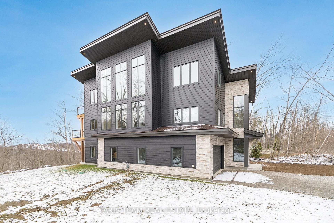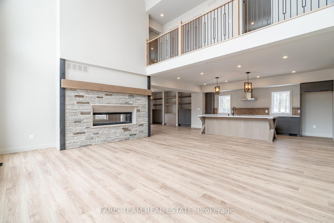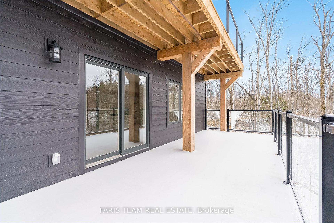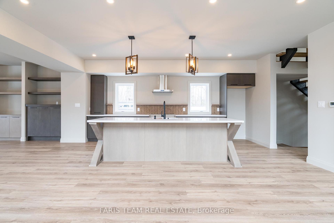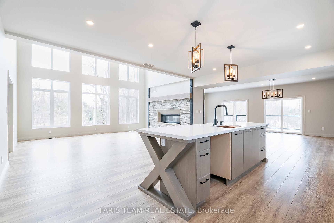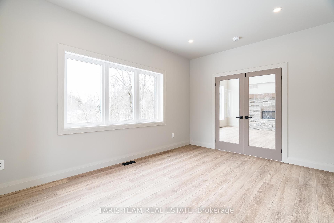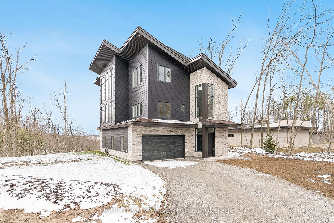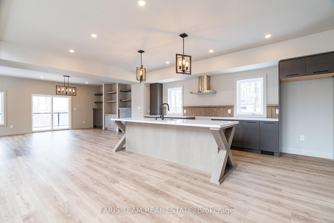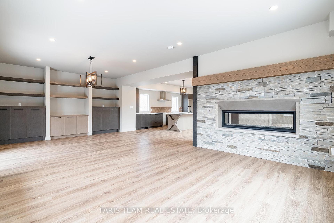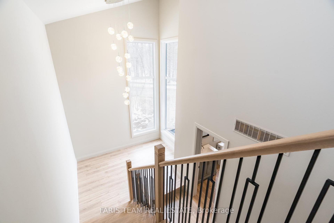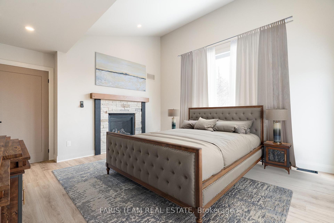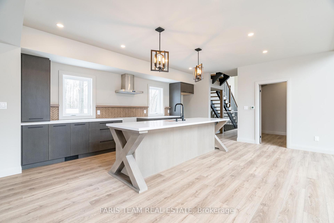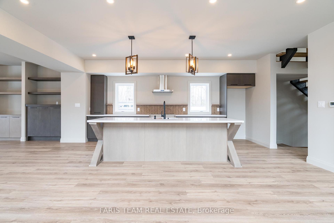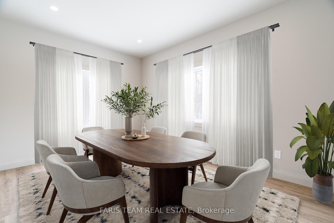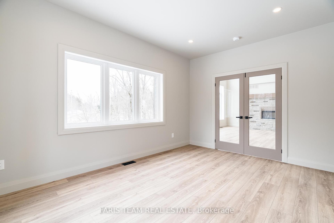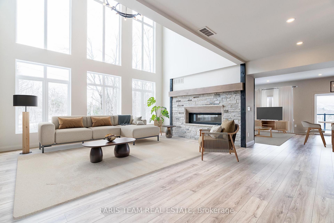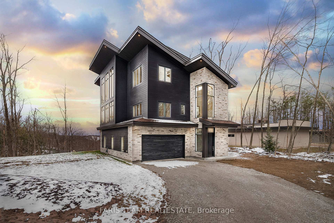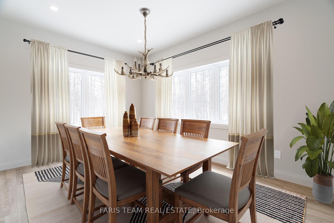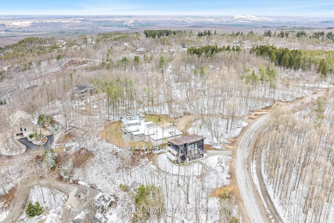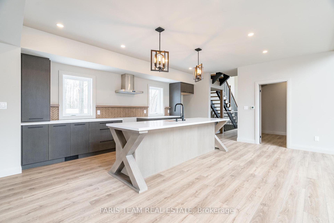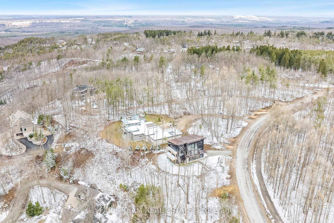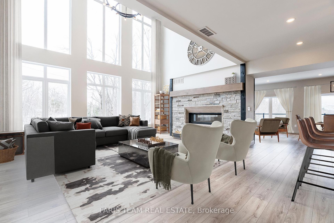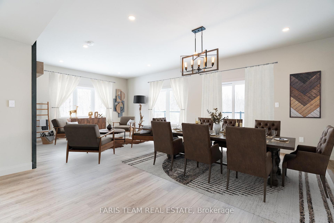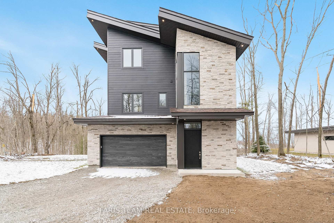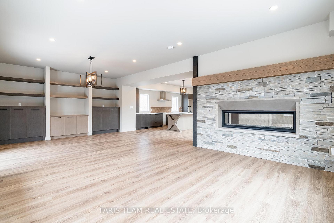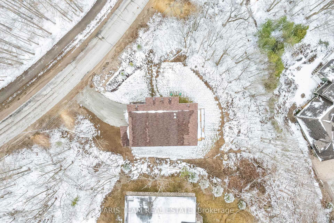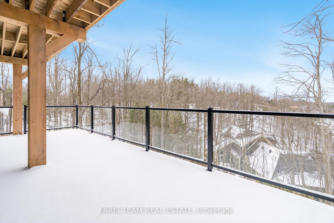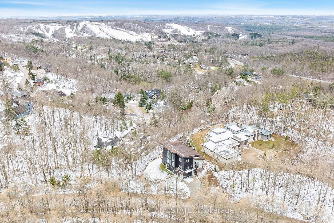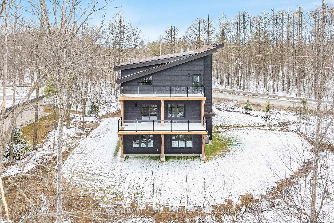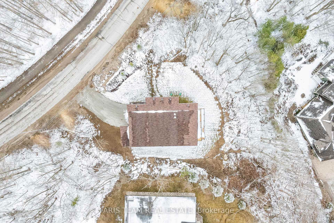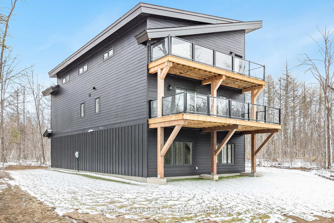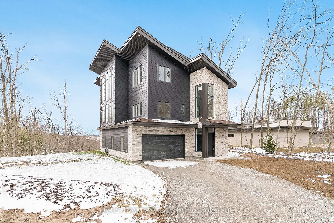$2,200,000
Available - For Sale
Listing ID: S12089829
3316 Line 4 N/A North , Oro-Medonte, L0L 2L0, Simcoe
| Top 5 Reasons You Will Love This Home: 1) Horseshoe Valley's newest modern chalet delivering a stunning retreat where contemporary design meets nature, nestled on the hills, offering breathtaking western views that will leave you in awe 2) Custom-built 4,118 square foot chalet boasting soaring ceilings, floor-to-ceiling windows, and multiple balconies, framing unparalleled panoramic views of the valley 3) Open-concept main level designed for both relaxation and entertainment, featuring a spacious gourmet kitchen with a breakfast bar, a double-sided fireplace, and an inviting atmosphere perfect for hosting 4) Luxurious primary suite hosting a private retreat with its own fireplace, private balcony, and spa-like ensuite, complete with double sinks, a freestanding tub, a walk-in shower, and an expansive walk-in closet 5) Experience the best of Horseshoe Valley, where outdoor adventure meets resort living, with mountain biking, skiing, golf, treetop trekking, beach volleyball, ATVing, snowmobiling, and the brand-new Vetta Spa. 2,978 above grade sq.ft. plus a finished basement. Visit our website for more detailed information. *Please note some images have been virtually staged to show the potential of the home. |
| Price | $2,200,000 |
| Taxes: | $0.00 |
| Occupancy: | Vacant |
| Address: | 3316 Line 4 N/A North , Oro-Medonte, L0L 2L0, Simcoe |
| Acreage: | < .50 |
| Directions/Cross Streets: | Horseshoe Valley Rd W/Line 4 N |
| Rooms: | 9 |
| Rooms +: | 2 |
| Bedrooms: | 3 |
| Bedrooms +: | 1 |
| Family Room: | F |
| Basement: | None |
| Level/Floor | Room | Length(ft) | Width(ft) | Descriptions | |
| Room 1 | Main | Kitchen | 21.78 | 16.6 | Hardwood Floor, Breakfast Bar, Open Concept |
| Room 2 | Main | Pantry | 9.12 | 6.86 | Hardwood Floor, Recessed Lighting, B/I Shelves |
| Room 3 | Main | Living Ro | 27.09 | 14.4 | Hardwood Floor, 2 Way Fireplace, W/O To Balcony |
| Room 4 | Main | Great Roo | 21.42 | 15.32 | Hardwood Floor, 2 Way Fireplace, Window |
| Room 5 | Main | Office | 14.53 | 10.86 | Hardwood Floor, French Doors, Large Window |
| Room 6 | Main | Other | 10.3 | 8.23 | Hardwood Floor, Window |
| Room 7 | Second | Primary B | 16.76 | 14.1 | 5 Pc Ensuite, Gas Fireplace, W/O To Balcony |
| Room 8 | Second | Bedroom | 14.76 | 9.97 | Hardwood Floor, Closet, Window |
| Room 9 | Second | Bedroom | 12.43 | 11.84 | Hardwood Floor, Closet, Window |
| Room 10 | Lower | Recreatio | 27.03 | 16.6 | Window, Recessed Lighting |
| Room 11 | Lower | Bedroom | 11.91 | 11.25 | Window, Recessed Lighting |
| Washroom Type | No. of Pieces | Level |
| Washroom Type 1 | 2 | Main |
| Washroom Type 2 | 4 | Second |
| Washroom Type 3 | 5 | Second |
| Washroom Type 4 | 3 | Lower |
| Washroom Type 5 | 0 | |
| Washroom Type 6 | 2 | Main |
| Washroom Type 7 | 4 | Second |
| Washroom Type 8 | 5 | Second |
| Washroom Type 9 | 3 | Lower |
| Washroom Type 10 | 0 |
| Total Area: | 0.00 |
| Approximatly Age: | 0-5 |
| Property Type: | Detached |
| Style: | 3-Storey |
| Exterior: | Concrete Block, Stone |
| Garage Type: | Attached |
| (Parking/)Drive: | Private Do |
| Drive Parking Spaces: | 4 |
| Park #1 | |
| Parking Type: | Private Do |
| Park #2 | |
| Parking Type: | Private Do |
| Pool: | None |
| Approximatly Age: | 0-5 |
| Approximatly Square Footage: | 2500-3000 |
| Property Features: | Golf, Ravine |
| CAC Included: | N |
| Water Included: | N |
| Cabel TV Included: | N |
| Common Elements Included: | N |
| Heat Included: | N |
| Parking Included: | N |
| Condo Tax Included: | N |
| Building Insurance Included: | N |
| Fireplace/Stove: | Y |
| Heat Type: | Forced Air |
| Central Air Conditioning: | Central Air |
| Central Vac: | N |
| Laundry Level: | Syste |
| Ensuite Laundry: | F |
| Sewers: | Septic |
$
%
Years
This calculator is for demonstration purposes only. Always consult a professional
financial advisor before making personal financial decisions.
| Although the information displayed is believed to be accurate, no warranties or representations are made of any kind. |
| FARIS TEAM REAL ESTATE |
|
|

Paul Sanghera
Sales Representative
Dir:
416.877.3047
Bus:
905-272-5000
Fax:
905-270-0047
| Virtual Tour | Book Showing | Email a Friend |
Jump To:
At a Glance:
| Type: | Freehold - Detached |
| Area: | Simcoe |
| Municipality: | Oro-Medonte |
| Neighbourhood: | Horseshoe Valley |
| Style: | 3-Storey |
| Approximate Age: | 0-5 |
| Beds: | 3+1 |
| Baths: | 4 |
| Fireplace: | Y |
| Pool: | None |
Locatin Map:
Payment Calculator:

