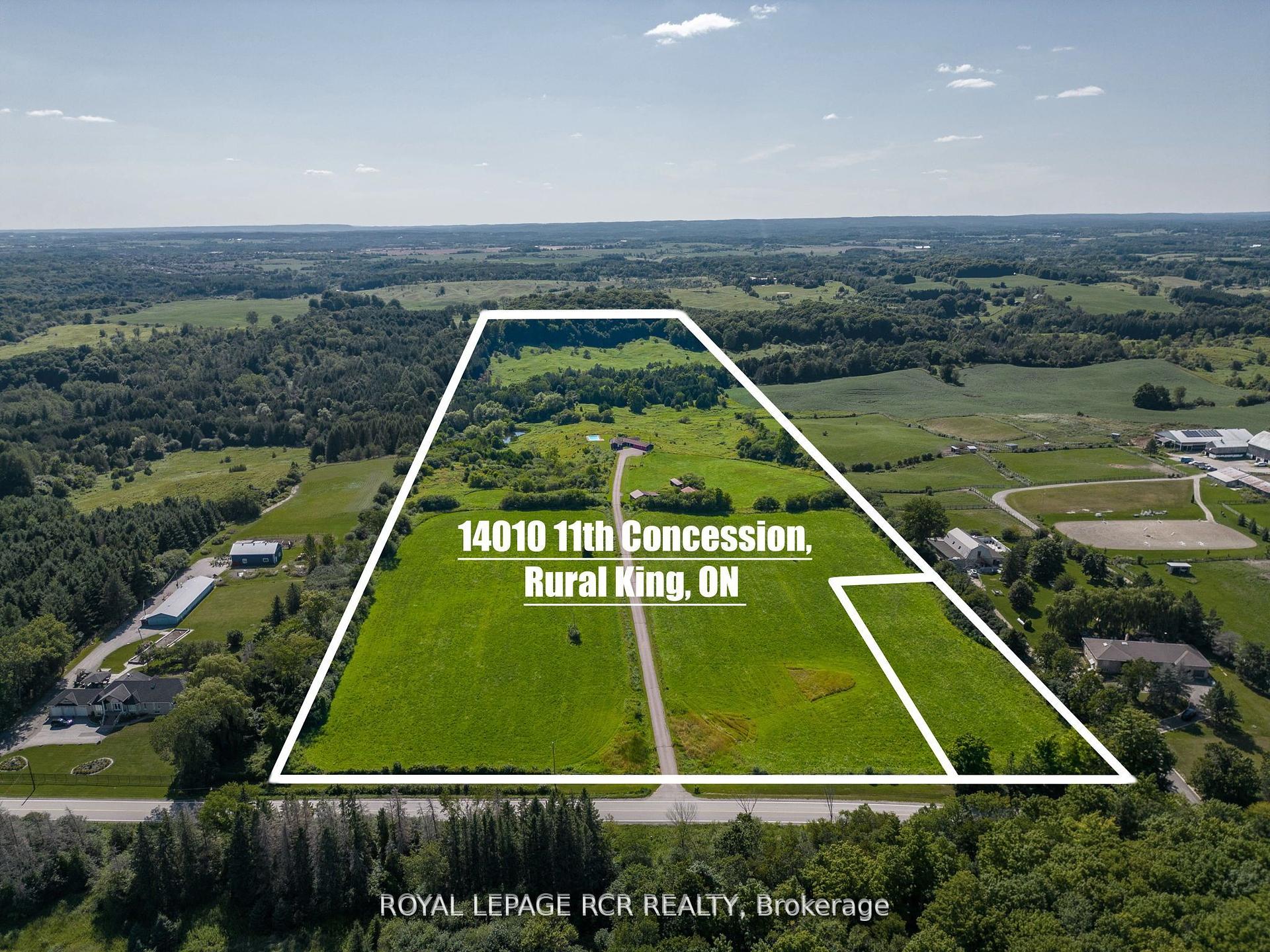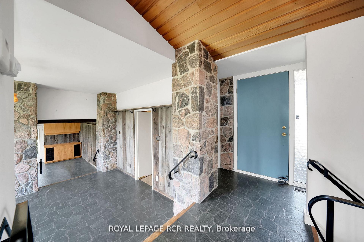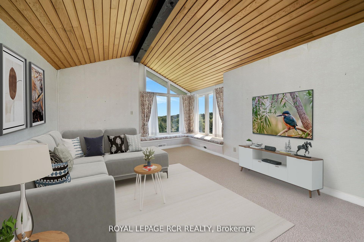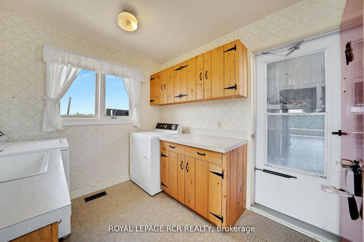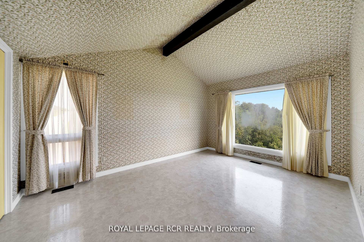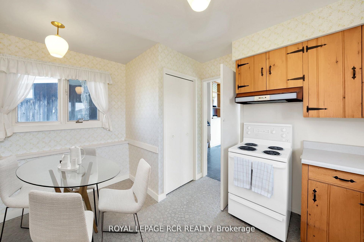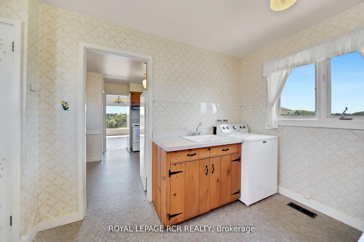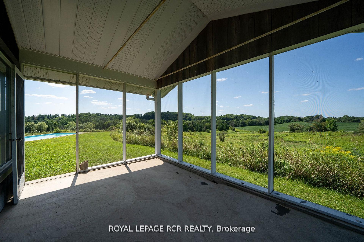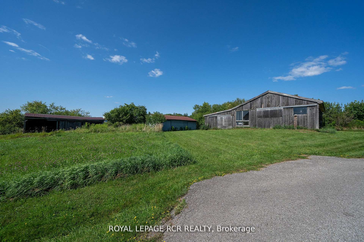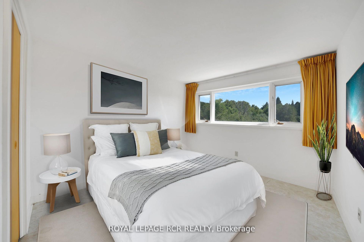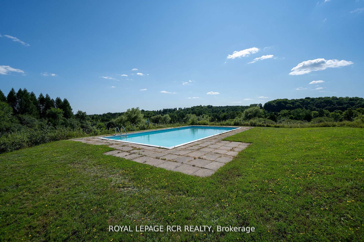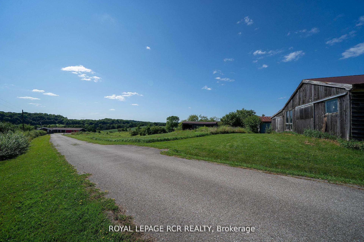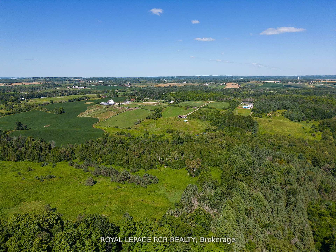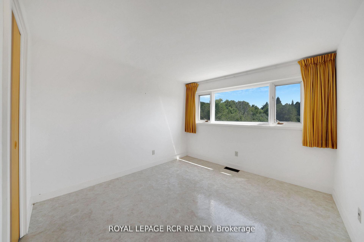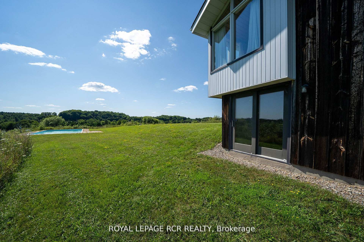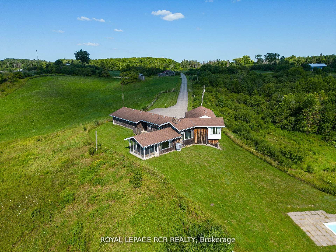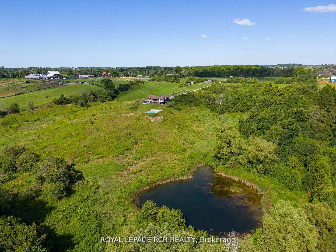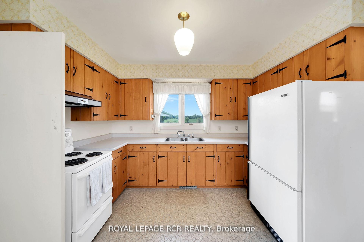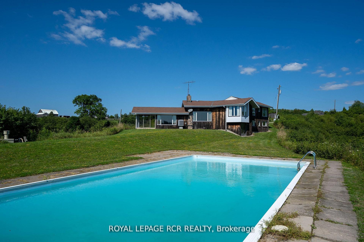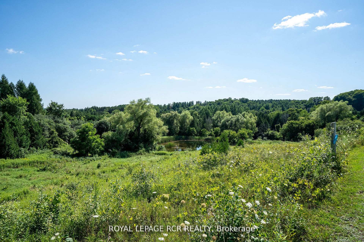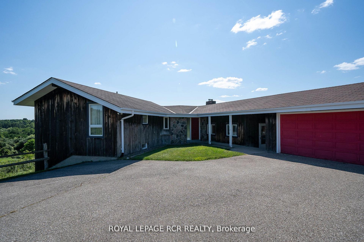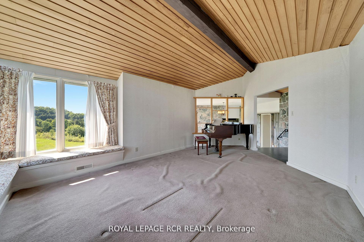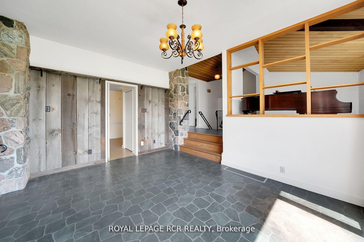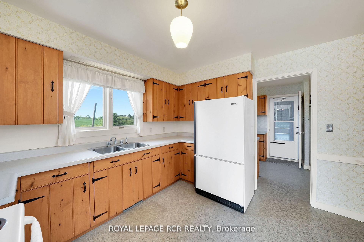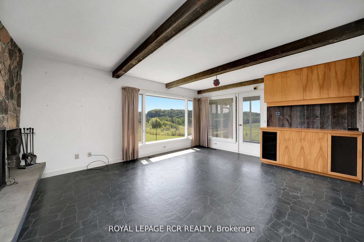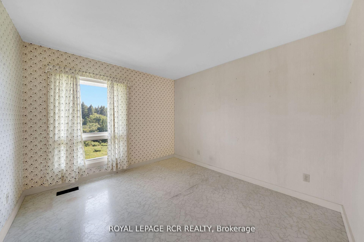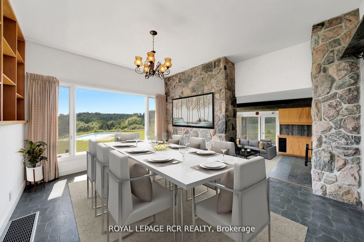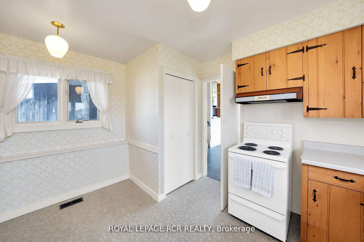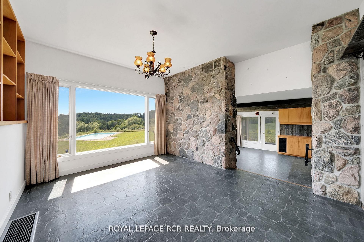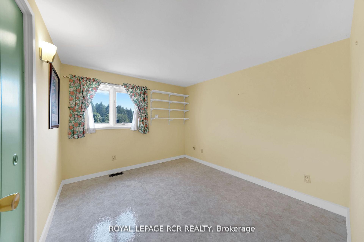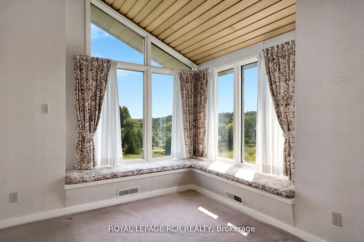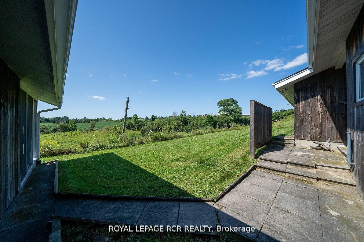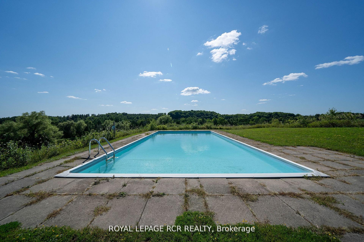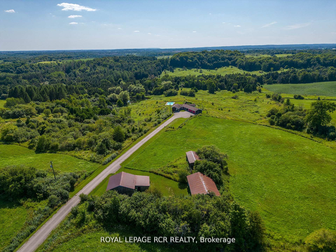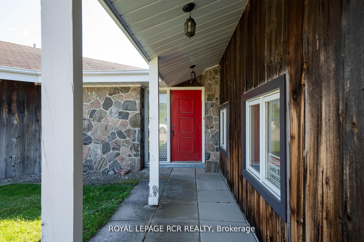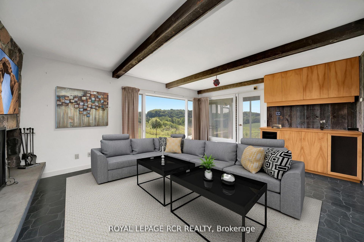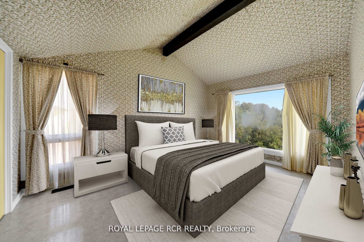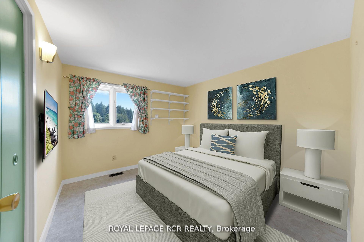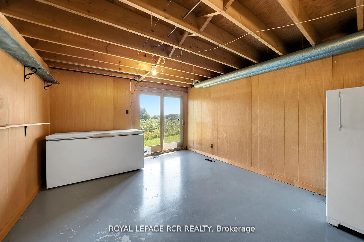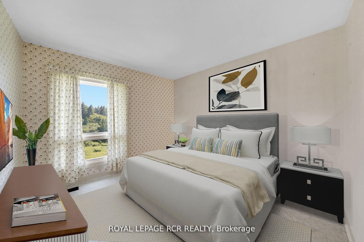$3,250,000
Available - For Sale
Listing ID: N12034623
14010 11th Concession Road , King, L0G 1T0, York
| Welcome home to the beautiful countryside of King Township. 14010 11th Concession Rd, nestled perfectly on 51.04 Acres with 552 feet of frontage, presents a valuable opportunity. Its prime location offers convenient access to Nobleton, Bolton, and major highways including Hwy 27, Hwy 50, and Hwy 400, making it an ideal choice. This breathtaking property is a true gem offering a great investment opportunity. A charming multi-level stone and barn wood custom built home graces the property, situated far back from the road with a long paved driveway. This 2797 sq ft home features a main level living room with a view, custom fit with window seats it's the perfect spot to get cozy and enjoy the view! Ascend just a few steps to the ground level and you will find the quaint Kitchen, formal dining room with picture window overlooking the pool, a cozy family room with wood fireplace and access to the sunroom with walk-out to the Yard. The ground level also offers a side entrance to the laundry/mud room and breezeway to the 4 car garage. The 2nd Level of this home boasts a primary suite with his and her closets and a 5-piece ensuite and 2nd bedroom. Also, the lower level of the house boasts 2 additional bedrooms, a 5-piece washroom, storage room with a walk-out a utility room and more! The spectacular yard with in-ground pool offers great potential, the possibility of a true green oasis! Enjoy the tranquility of the countryside with picturesque views and make this yard your own. Take a walk on the property and follow the natural spring stream taking in the peaceful nature of this setting. This property will be sure to impress. Additionally, a barn, garden shed and 2 ponds, add to the versatility and charm of this gorgeous greenspace. **EXTRAS** Barn on the Property has Hydro with a separate meter. |
| Price | $3,250,000 |
| Taxes: | $3146.89 |
| Occupancy: | Vacant |
| Address: | 14010 11th Concession Road , King, L0G 1T0, York |
| Acreage: | 50-99.99 |
| Directions/Cross Streets: | King Rd & 11th Concession Rd |
| Rooms: | 10 |
| Rooms +: | 2 |
| Bedrooms: | 4 |
| Bedrooms +: | 0 |
| Family Room: | T |
| Basement: | Finished wit |
| Level/Floor | Room | Length(ft) | Width(ft) | Descriptions | |
| Room 1 | Main | Living Ro | 21.02 | 13.28 | Broadloom, Vaulted Ceiling(s), Picture Window |
| Room 2 | Ground | Dining Ro | 14.17 | 12.07 | Laminate, Picture Window, Overlooks Pool |
| Room 3 | Ground | Family Ro | 18.99 | 14.27 | Laminate, Fireplace, Walk-Out |
| Room 4 | Ground | Kitchen | 12.46 | 11.25 | Laminate, Undermount Sink, Window |
| Room 5 | Ground | Laundry | 12.56 | 8.04 | Laminate, Window, Walk-Out |
| Room 6 | Ground | Sunroom | 14.07 | 9.97 | Broadloom, Separate Room, Walk-Out |
| Room 7 | Second | Primary B | 18.3 | 17.25 | His and Hers Closets, Vaulted Ceiling(s), 5 Pc Ensuite |
| Room 8 | Second | Bedroom 2 | 10.99 | 10.04 | Laminate, Closet, Window |
| Room 9 | Lower | Bedroom 3 | 10.92 | 10.23 | Laminate, Closet, Above Grade Window |
| Room 10 | Lower | Bedroom 4 | 10.89 | 9.81 | Laminate, Closet, Above Grade Window |
| Room 11 | Lower | Other | 18.34 | 12.14 | Concrete Floor, Unfinished, Walk-Out |
| Room 12 | Lower | Utility R | 13.19 | 12.63 | Concrete Floor, Unfinished |
| Washroom Type | No. of Pieces | Level |
| Washroom Type 1 | 2 | Main |
| Washroom Type 2 | 5 | Second |
| Washroom Type 3 | 5 | Lower |
| Washroom Type 4 | 0 | |
| Washroom Type 5 | 0 |
| Total Area: | 0.00 |
| Approximatly Age: | 31-50 |
| Property Type: | Farm |
| Style: | Sidesplit 3 |
| Exterior: | Stone, Wood |
| Garage Type: | Detached |
| (Parking/)Drive: | Private |
| Drive Parking Spaces: | 10 |
| Park #1 | |
| Parking Type: | Private |
| Park #2 | |
| Parking Type: | Private |
| Pool: | Inground |
| Other Structures: | Barn, Garden S |
| Approximatly Age: | 31-50 |
| Approximatly Square Footage: | 2500-3000 |
| CAC Included: | N |
| Water Included: | N |
| Cabel TV Included: | N |
| Common Elements Included: | N |
| Heat Included: | N |
| Parking Included: | N |
| Condo Tax Included: | N |
| Building Insurance Included: | N |
| Fireplace/Stove: | Y |
| Central Vac: | N |
| Laundry Level: | Syste |
| Ensuite Laundry: | F |
| Sewers: | Septic |
| Utilities-Cable: | Y |
| Utilities-Hydro: | Y |
$
%
Years
This calculator is for demonstration purposes only. Always consult a professional
financial advisor before making personal financial decisions.
| Although the information displayed is believed to be accurate, no warranties or representations are made of any kind. |
| ROYAL LEPAGE RCR REALTY |
|
|

Paul Sanghera
Sales Representative
Dir:
416.877.3047
Bus:
905-272-5000
Fax:
905-270-0047
| Virtual Tour | Book Showing | Email a Friend |
Jump To:
At a Glance:
| Type: | Freehold - Farm |
| Area: | York |
| Municipality: | King |
| Neighbourhood: | Rural King |
| Style: | Sidesplit 3 |
| Approximate Age: | 31-50 |
| Tax: | $3,146.89 |
| Beds: | 4 |
| Baths: | 3 |
| Fireplace: | Y |
| Pool: | Inground |
Locatin Map:
Payment Calculator:

