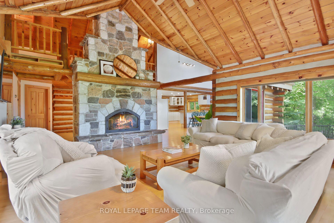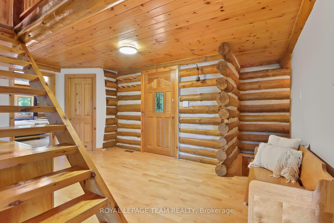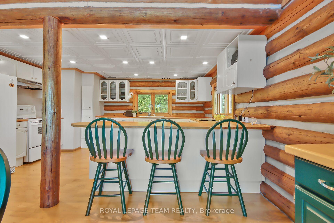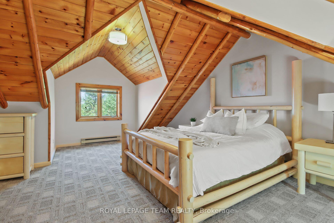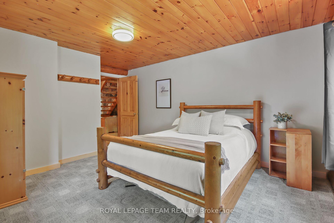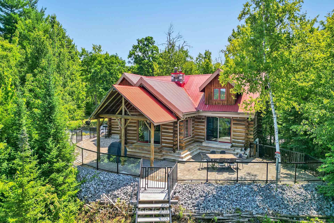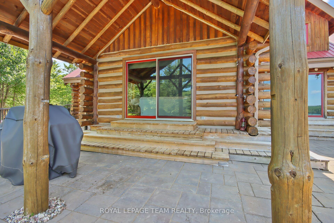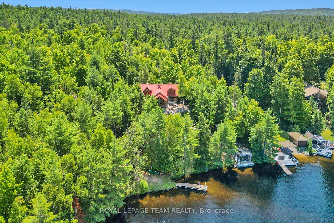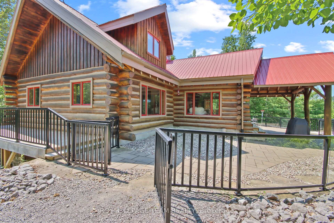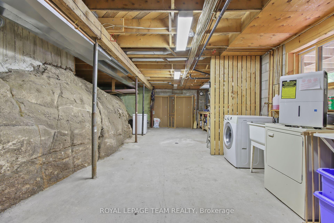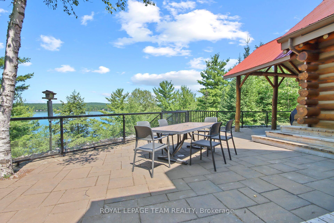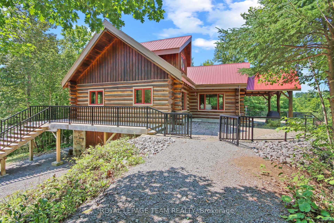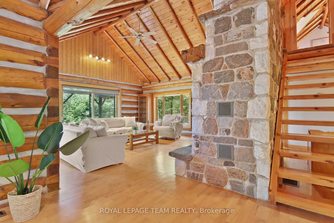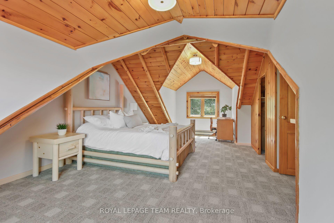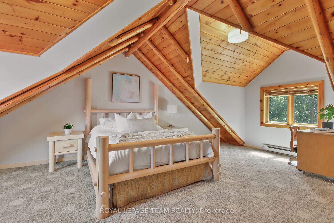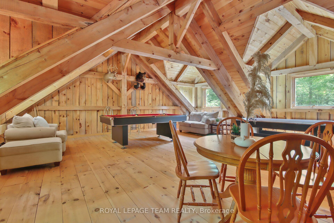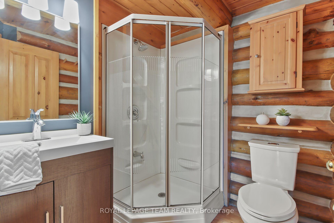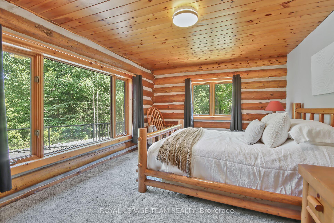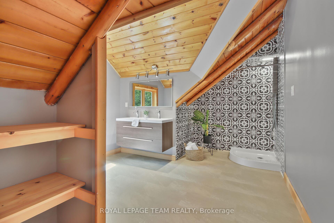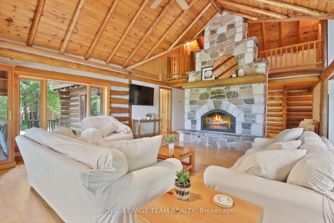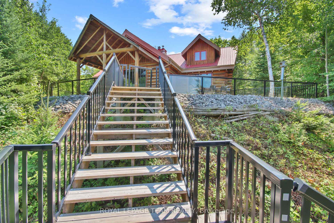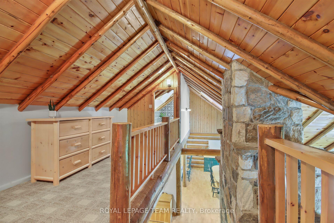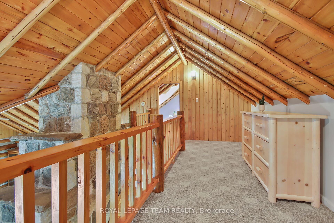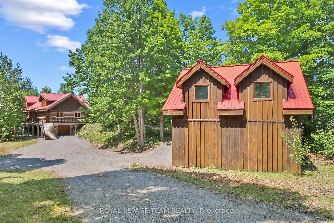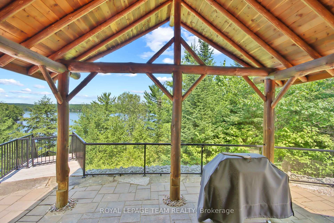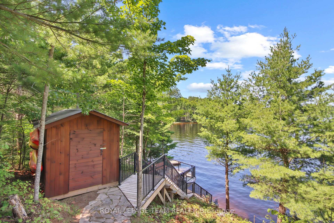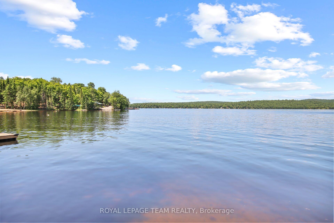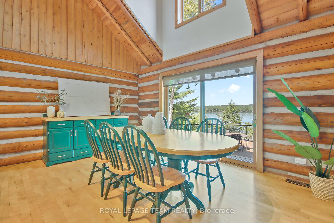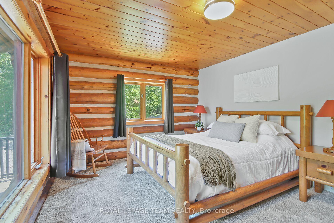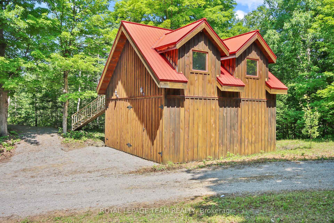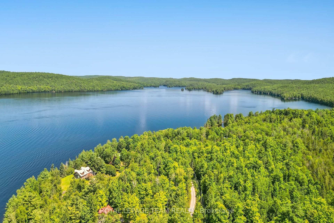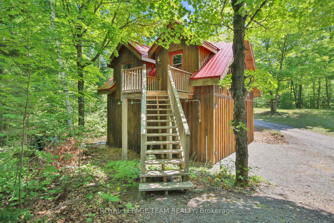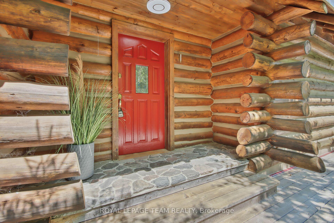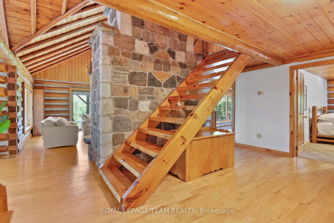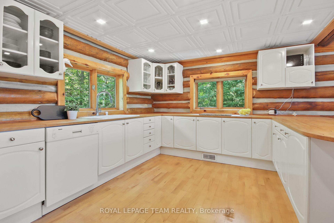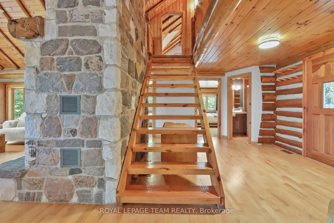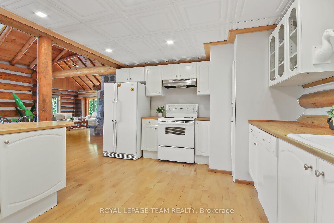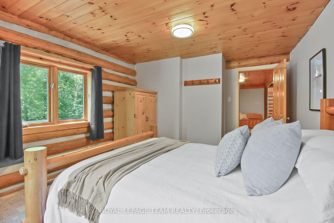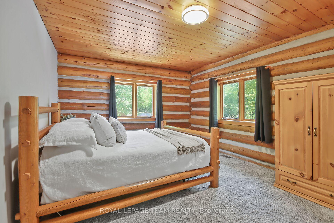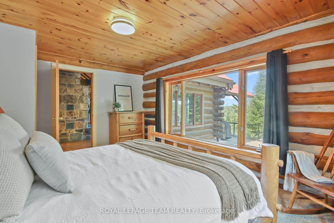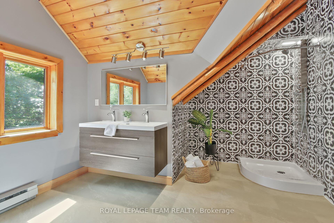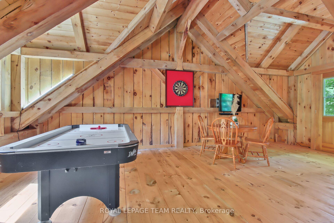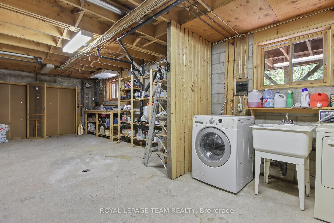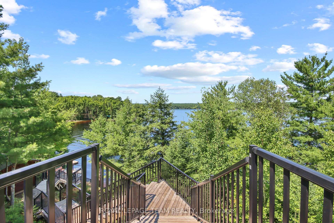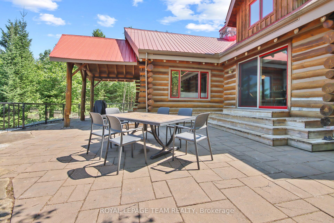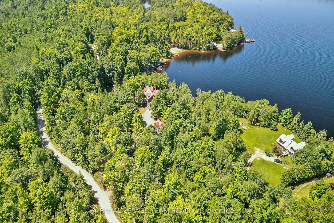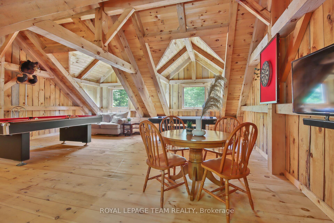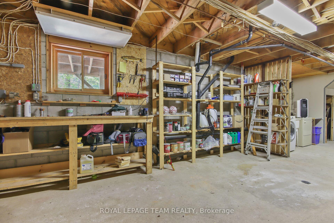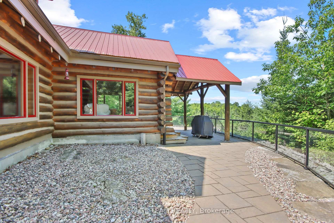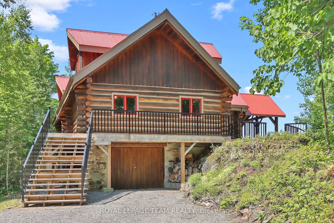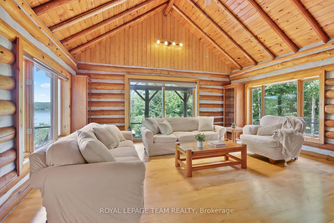$1,149,000
Available - For Sale
Listing ID: X12041322
38 BONNER Road , Greater Madawaska, K0J 1H0, Renfrew
| Charming waterfront property on Black Donald Lake - enjoy the beauty of waterfront living. 3 generous size bedrooms & 2 updated bathrooms. Inviting living room features stunning floor-to-ceiling stone fireplace, providing a cozy atmosphere. Large dining room conveniently located steps away from spacious kitchen w/ample cabinetry, outside access to a patio overlooking Black Donald lake. Detached double garage with a loft above, accessible from the exterior, ideal for additional storage, recreation room, or potential guest suite. Featuring a metal roof, freshly painted interior, interlock patio with updated exterior stairs & glass railing, enhancing its curb appeal. LL unspoiled w/laundry facilities, ready for your personal touch. All this Located on the highest point of Black Donald Lake, offering privacy & fabulous views. Note: cathedral ceilings, lots of windows, indigenous logs, handcrafted woodwork, & native granite, all adding to its unique charm! FURNITURE INCLUDED!, Flooring: Hardwood, Flooring: Carpet W/W & Mixed |
| Price | $1,149,000 |
| Taxes: | $4656.00 |
| Occupancy: | Owner |
| Address: | 38 BONNER Road , Greater Madawaska, K0J 1H0, Renfrew |
| Lot Size: | 24.36 x 399.59 (Feet) |
| Acreage: | .50-1.99 |
| Directions/Cross Streets: | HWY 508 to Hydro Dam Road. Turn right onto Graphite Bay Road to Bonner Road. property in the right # |
| Rooms: | 13 |
| Rooms +: | 0 |
| Bedrooms: | 3 |
| Bedrooms +: | 0 |
| Family Room: | T |
| Basement: | Full, Unfinished |
| Level/Floor | Room | Length(ft) | Width(ft) | Descriptions | |
| Room 1 | Main | Foyer | 17.55 | 11.97 | |
| Room 2 | Main | Living Ro | 16.99 | 15.97 | |
| Room 3 | Main | Dining Ro | 15.97 | 14.99 | |
| Room 4 | Main | Kitchen | 14.99 | 11.97 | |
| Room 5 | Main | Bathroom | 6.72 | 5.9 | |
| Room 6 | Main | Bedroom | 15.48 | 11.48 | |
| Room 7 | Main | Bedroom | 15.48 | 11.48 | |
| Room 8 | Second | Primary B | 22.99 | 14.99 | 3 Pc Ensuite |
| Room 9 | Second | Loft | 17.15 | 6.13 | |
| Room 10 | Lower | Laundry | |||
| Room 11 | Lower | Other | 48.87 | 13.15 | |
| Room 12 | Second | Other | 23.98 | 23.32 |
| Washroom Type | No. of Pieces | Level |
| Washroom Type 1 | 3 | Second |
| Washroom Type 2 | 3 | Main |
| Washroom Type 3 | 0 | |
| Washroom Type 4 | 0 | |
| Washroom Type 5 | 0 |
| Total Area: | 0.00 |
| Approximatly Age: | 31-50 |
| Property Type: | Detached |
| Style: | 2-Storey |
| Exterior: | Log |
| Garage Type: | Detached |
| Drive Parking Spaces: | 6 |
| Pool: | None |
| Approximatly Age: | 31-50 |
| Approximatly Square Footage: | 1500-2000 |
| Property Features: | Skiing, Park |
| CAC Included: | N |
| Water Included: | N |
| Cabel TV Included: | N |
| Common Elements Included: | N |
| Heat Included: | N |
| Parking Included: | N |
| Condo Tax Included: | N |
| Building Insurance Included: | N |
| Fireplace/Stove: | Y |
| Heat Type: | Forced Air |
| Central Air Conditioning: | Central Air |
| Central Vac: | N |
| Laundry Level: | Syste |
| Ensuite Laundry: | F |
| Elevator Lift: | False |
| Sewers: | Septic |
| Water: | Drilled W |
| Water Supply Types: | Drilled Well |
$
%
Years
This calculator is for demonstration purposes only. Always consult a professional
financial advisor before making personal financial decisions.
| Although the information displayed is believed to be accurate, no warranties or representations are made of any kind. |
| ROYAL LEPAGE TEAM REALTY |
|
|

Paul Sanghera
Sales Representative
Dir:
416.877.3047
Bus:
905-272-5000
Fax:
905-270-0047
| Book Showing | Email a Friend |
Jump To:
At a Glance:
| Type: | Freehold - Detached |
| Area: | Renfrew |
| Municipality: | Greater Madawaska |
| Neighbourhood: | 542 - Greater Madawaska |
| Style: | 2-Storey |
| Lot Size: | 24.36 x 399.59(Feet) |
| Approximate Age: | 31-50 |
| Tax: | $4,656 |
| Beds: | 3 |
| Baths: | 2 |
| Fireplace: | Y |
| Pool: | None |
Locatin Map:
Payment Calculator:

