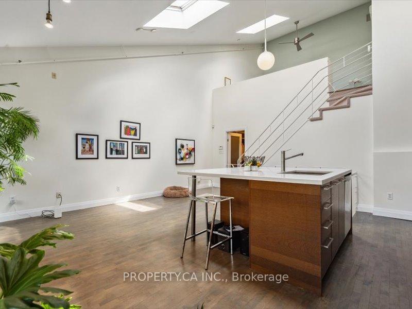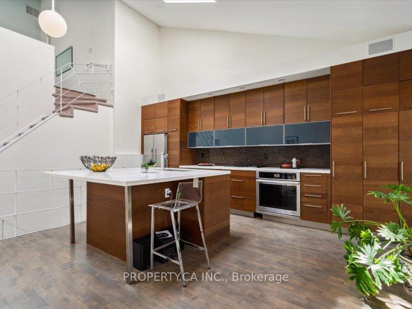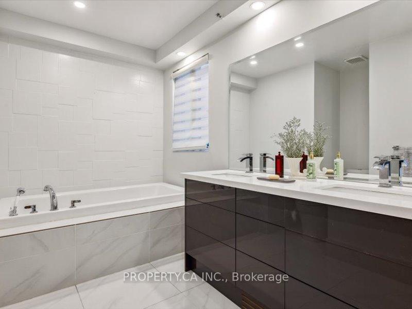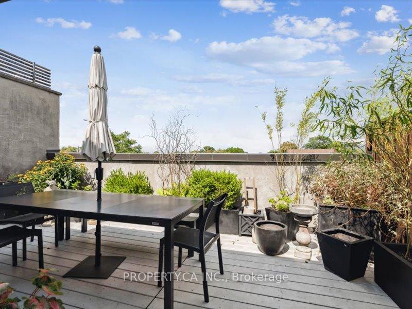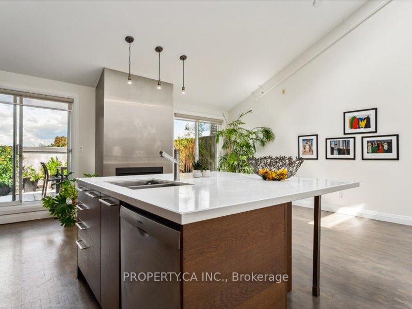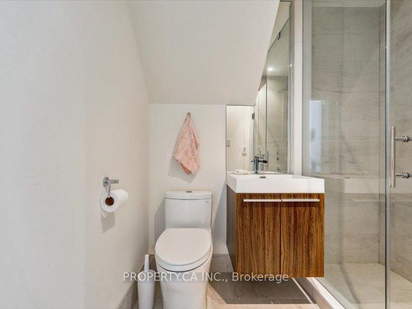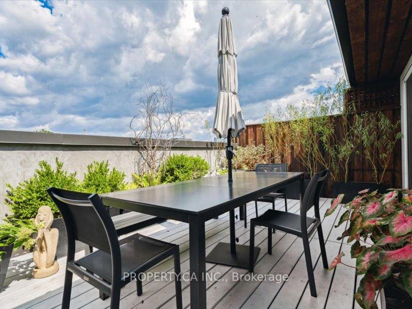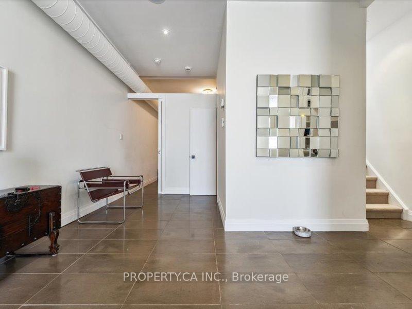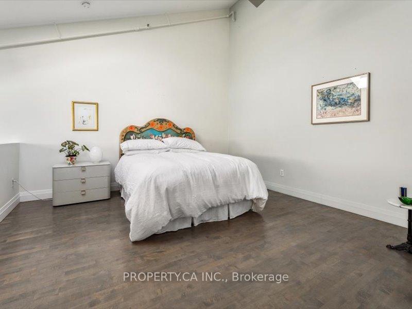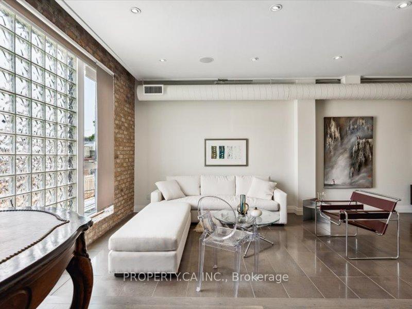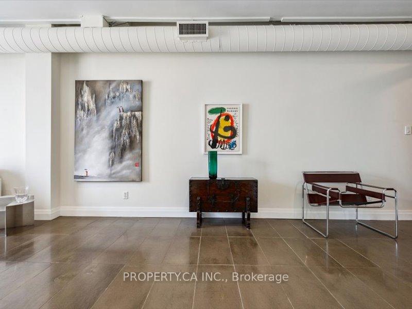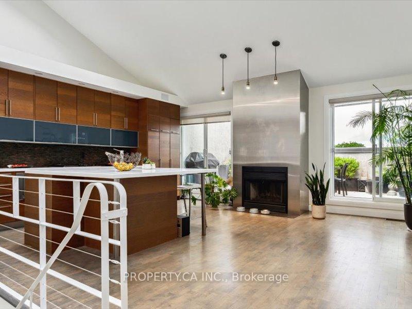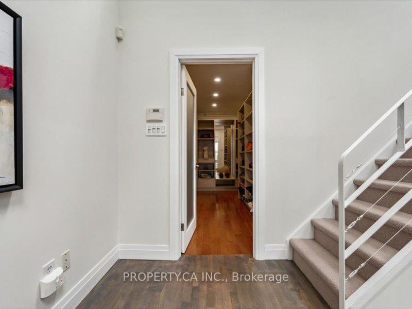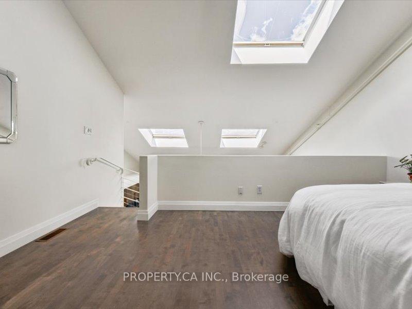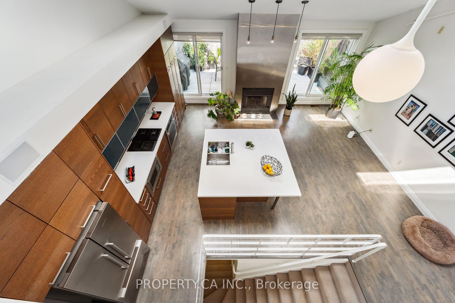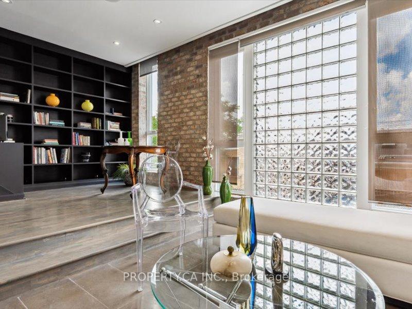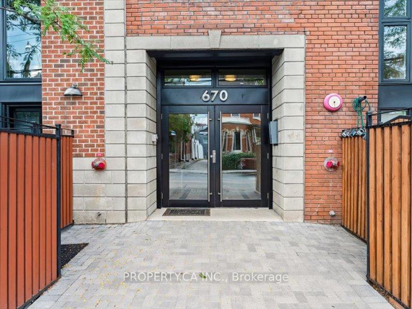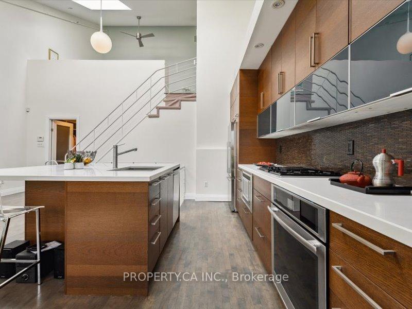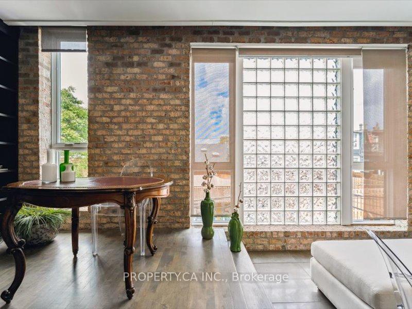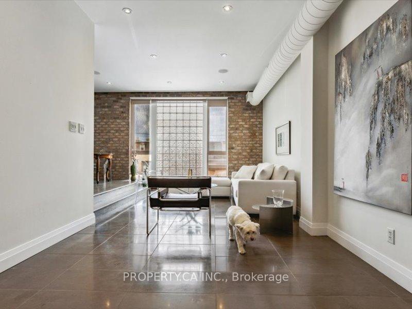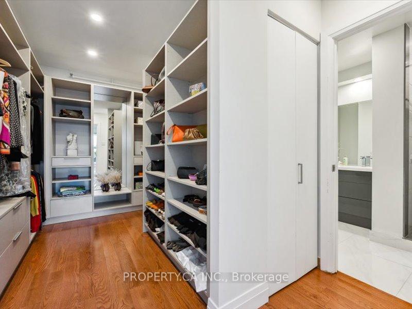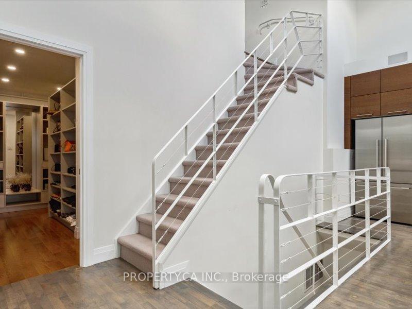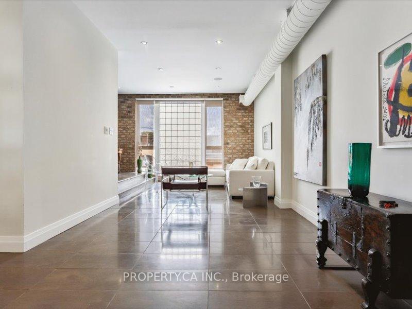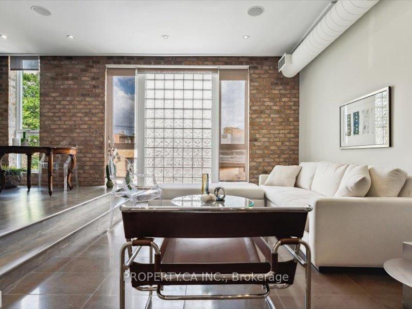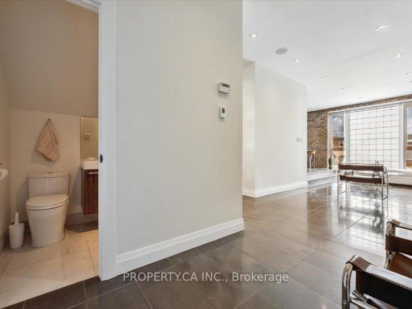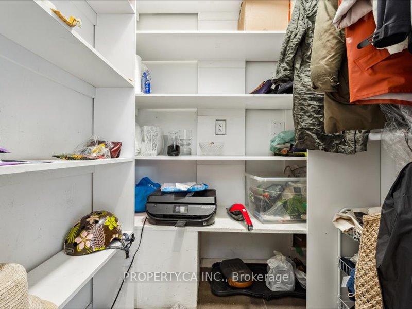$1,690,000
Available - For Sale
Listing ID: C12102254
670 Richmond Stre West , Toronto, M6J 1C3, Toronto
| One-of-a-Kind 3-Storey Loft, Over 1800 sq ft! Includes Parking, 2 Beds, 2 full Baths, Recently Renovated with Spa-Inspired Finishes & Ample Storage! Expansive Walk-Out Terrace Over 200 sq ft, Ideal for BBQs & Outdoor Entertaining. Exceptional Walk-In Closet ROOM with Direct Ensuite Access. Stunning Skylight Above the Primary Suite, Soaring Cathedral Ceilings, and a Charming Wood-Burning Fireplace. Two Levels of Elegant Living Room Space. Sought-After Loft Building Zoned Mixed-Use Ideal for Work/Live! Separate First Level Workspace with Private 3-Piece Bath. Great Value with the City's Lowest Maintenance Fees Price Per Sq Ft. This spacious loft includes its own parking space, low maintenance fees- an unbeatable location steps away from Queen West and Trinity Bellwoods, easy access to public transport and the Lakeshore. |
| Price | $1,690,000 |
| Taxes: | $7682.10 |
| Occupancy: | Owner+T |
| Address: | 670 Richmond Stre West , Toronto, M6J 1C3, Toronto |
| Postal Code: | M6J 1C3 |
| Province/State: | Toronto |
| Directions/Cross Streets: | Richmond/Tecumseth |
| Level/Floor | Room | Length(ft) | Width(ft) | Descriptions | |
| Room 1 | Main | Den | 13.61 | 9.12 | Raised Floor, Hardwood Floor, B/I Shelves |
| Room 2 | Main | Family Ro | 24.57 | 11.45 | Glass Block Window, Limestone Flooring |
| Room 3 | Main | Bedroom 2 | 12.33 | 11.12 | B/I Shelves, Hardwood Floor, Closet |
| Room 4 | Second | Living Ro | 17.09 | 14.66 | Cathedral Ceiling(s), Hardwood Floor, Skylight |
| Room 5 | Second | Dining Ro | 17.02 | 14.69 | Cathedral Ceiling(s), Hardwood Floor, Skylight |
| Room 6 | Second | Kitchen | 19.91 | 6.07 | W/O To Deck, Modern Kitchen, Fireplace |
| Room 7 | Second | Primary B | 15.91 | 13.09 | Overlooks Backyard, Hardwood Floor, Window |
| Washroom Type | No. of Pieces | Level |
| Washroom Type 1 | 3 | Lower |
| Washroom Type 2 | 4 | Main |
| Washroom Type 3 | 0 | |
| Washroom Type 4 | 0 | |
| Washroom Type 5 | 0 |
| Total Area: | 0.00 |
| Approximatly Age: | 16-30 |
| Washrooms: | 2 |
| Heat Type: | Heat Pump |
| Central Air Conditioning: | Central Air |
$
%
Years
This calculator is for demonstration purposes only. Always consult a professional
financial advisor before making personal financial decisions.
| Although the information displayed is believed to be accurate, no warranties or representations are made of any kind. |
| PROPERTY.CA INC. |
|
|

Paul Sanghera
Sales Representative
Dir:
416.877.3047
Bus:
905-272-5000
Fax:
905-270-0047
| Book Showing | Email a Friend |
Jump To:
At a Glance:
| Type: | Com - Condo Apartment |
| Area: | Toronto |
| Municipality: | Toronto C01 |
| Neighbourhood: | Niagara |
| Style: | Loft |
| Approximate Age: | 16-30 |
| Tax: | $7,682.1 |
| Maintenance Fee: | $940 |
| Beds: | 2+1 |
| Baths: | 2 |
| Fireplace: | N |
Locatin Map:
Payment Calculator:

