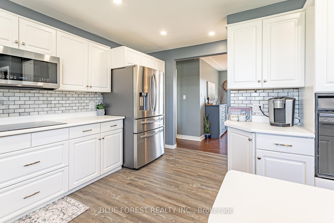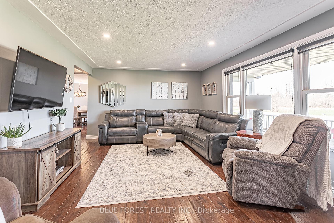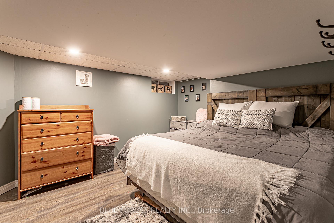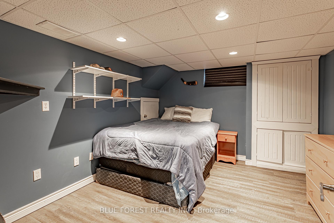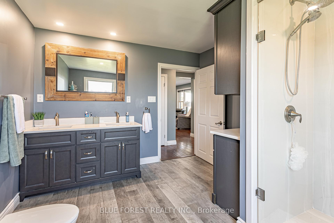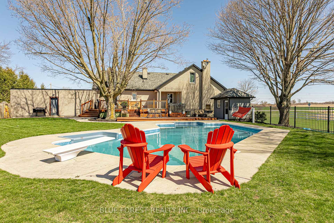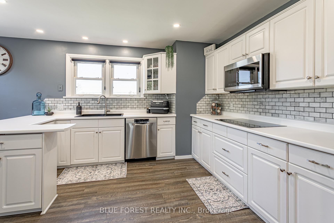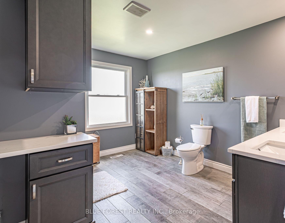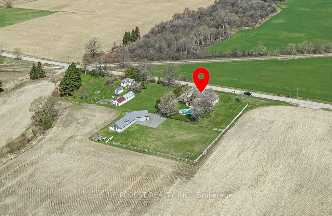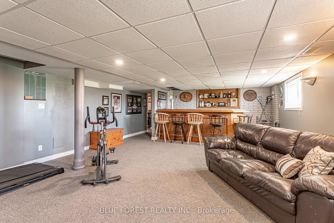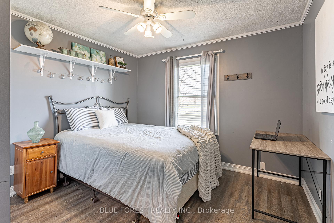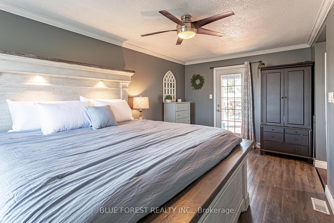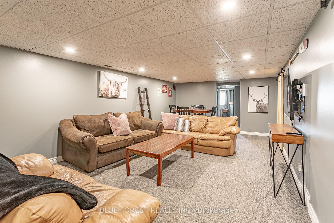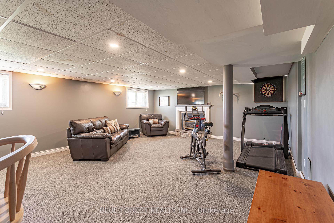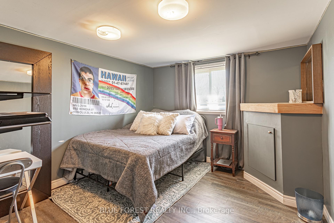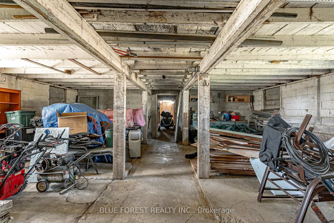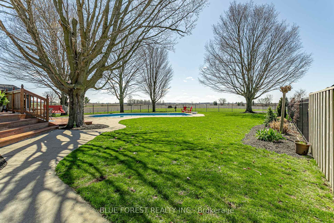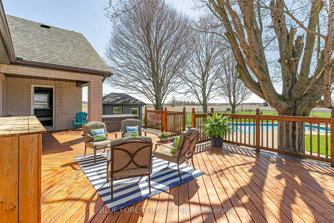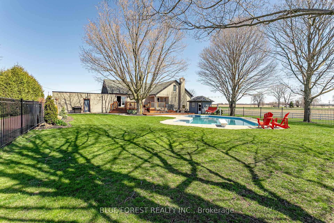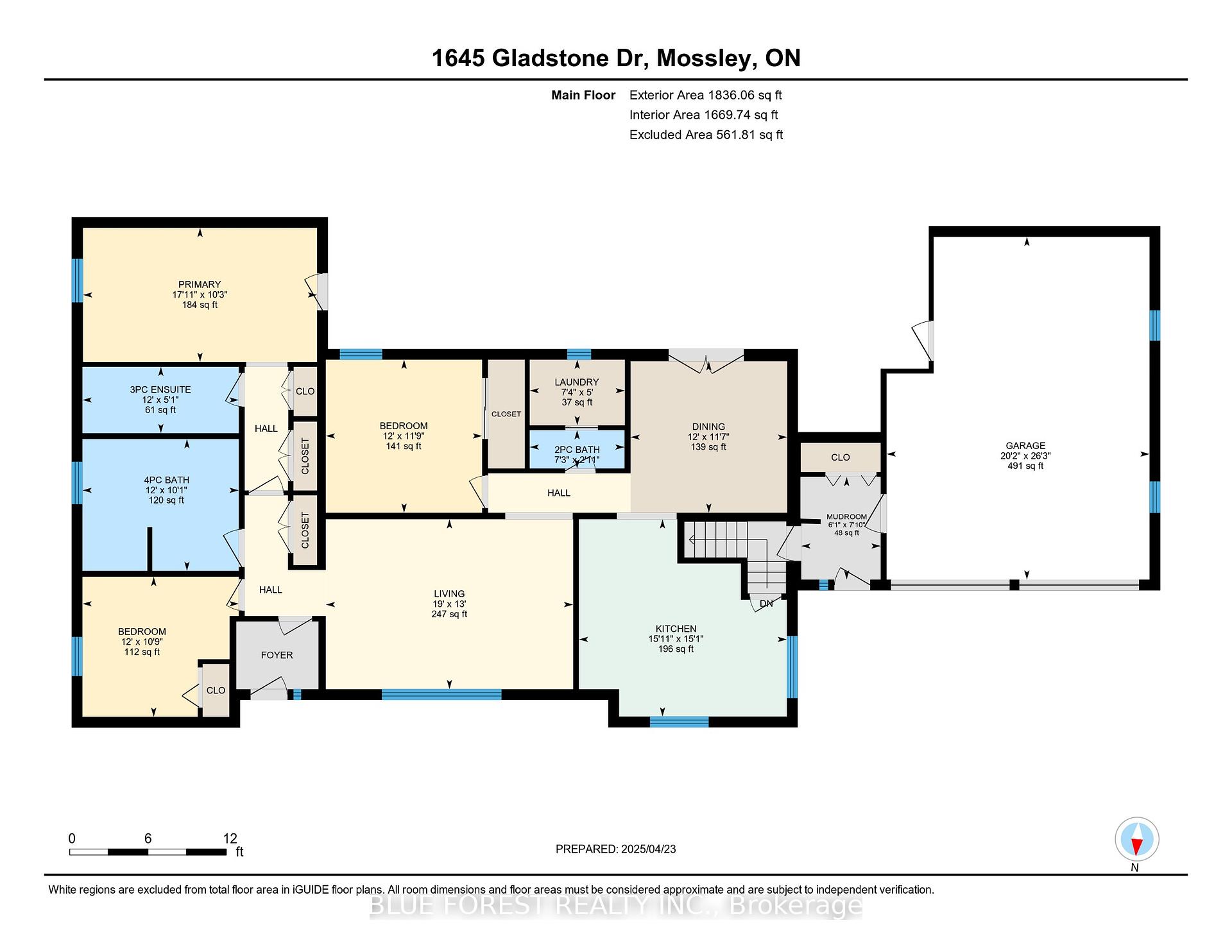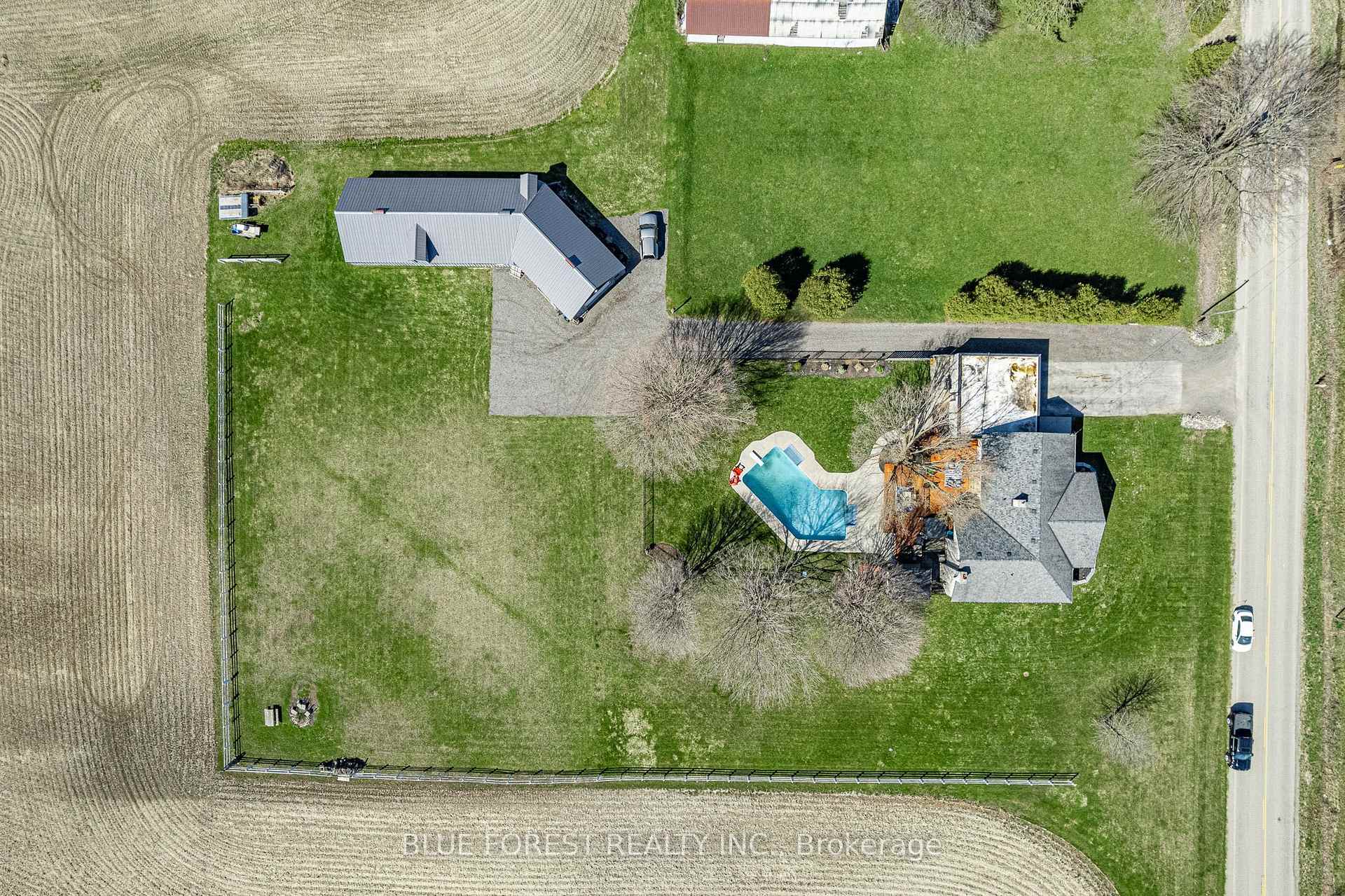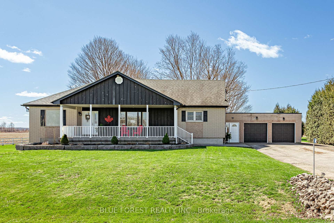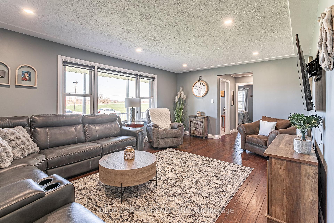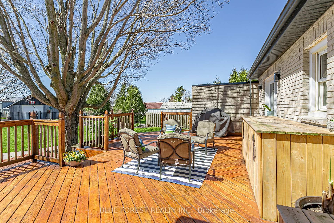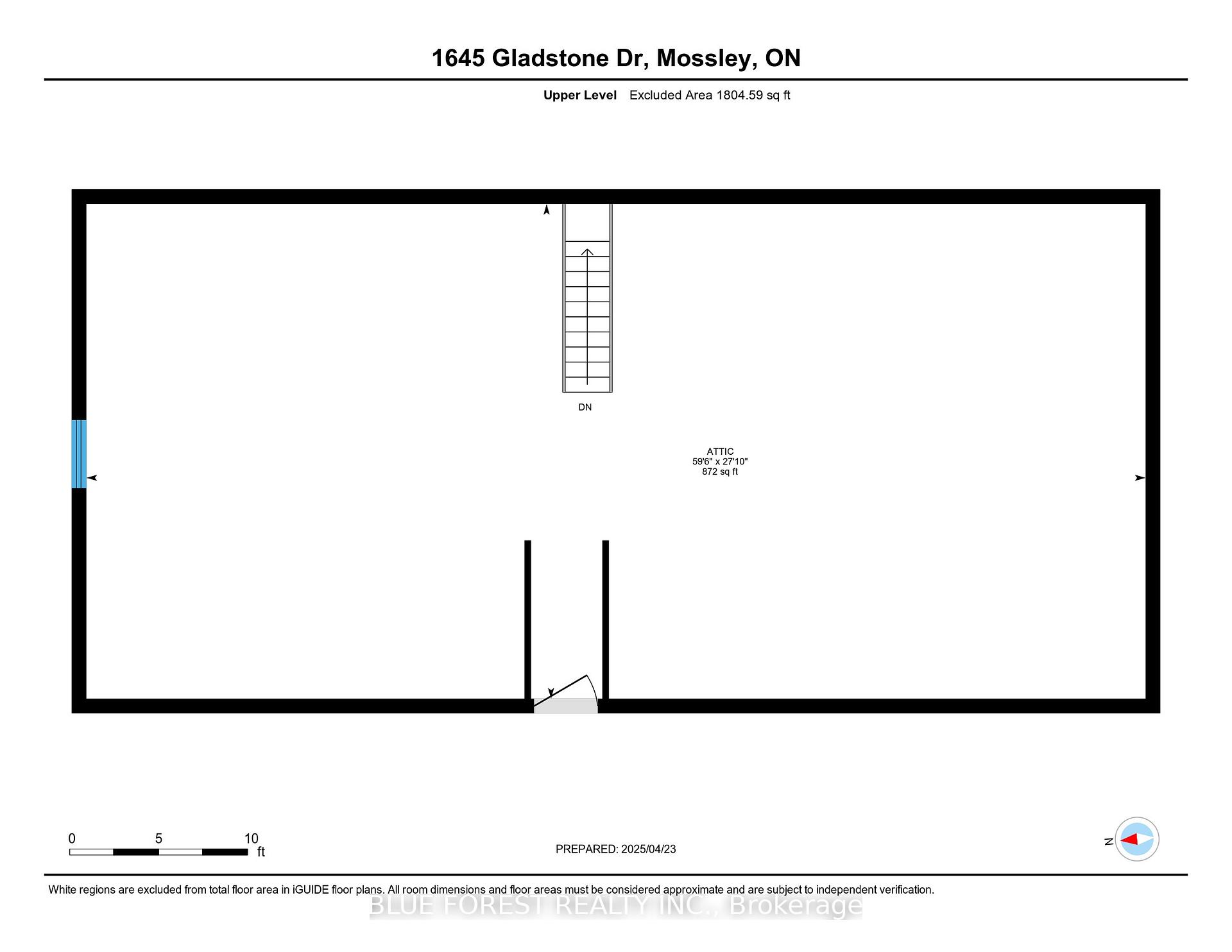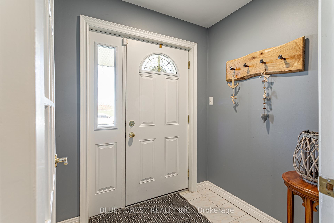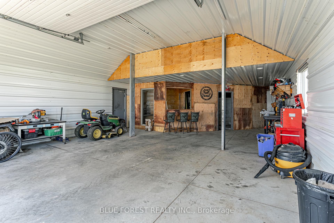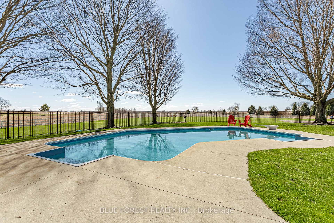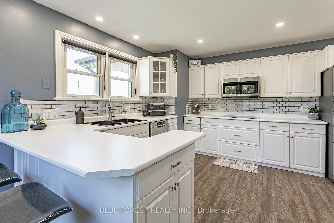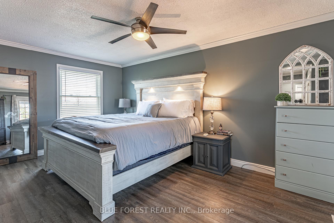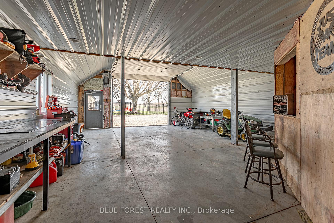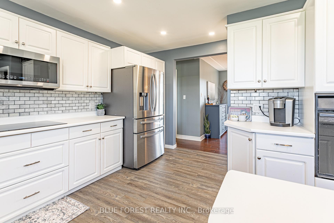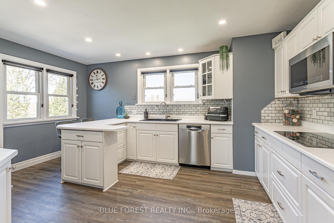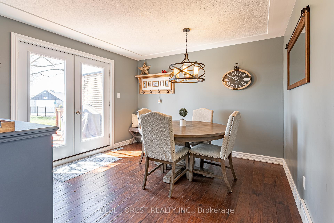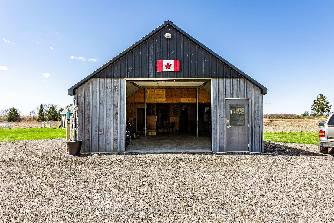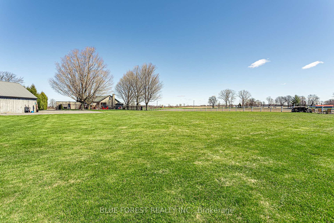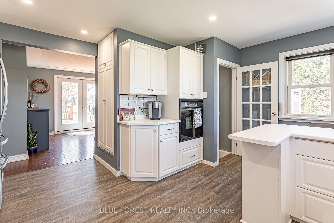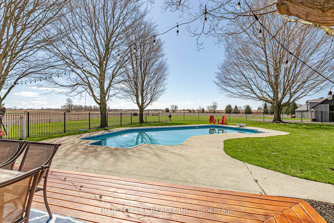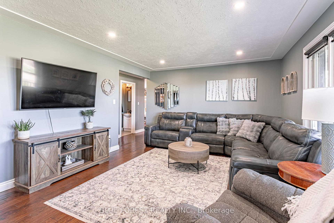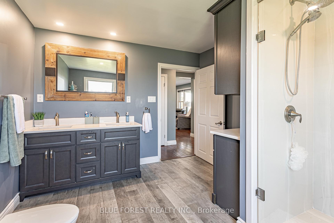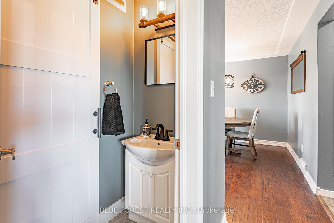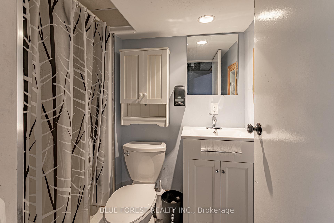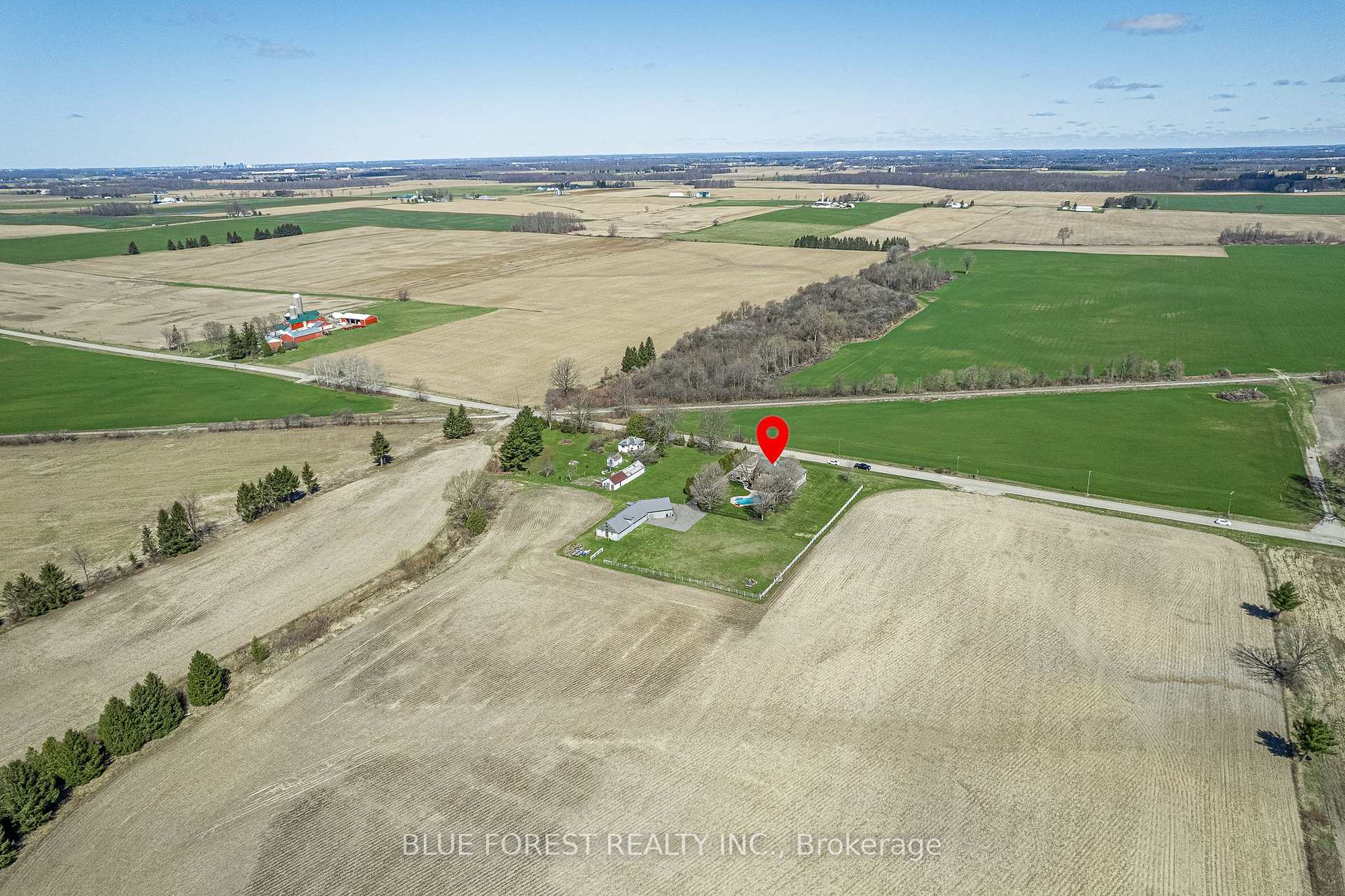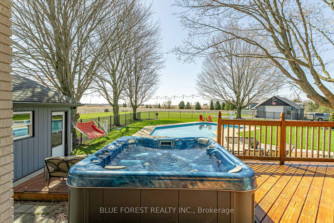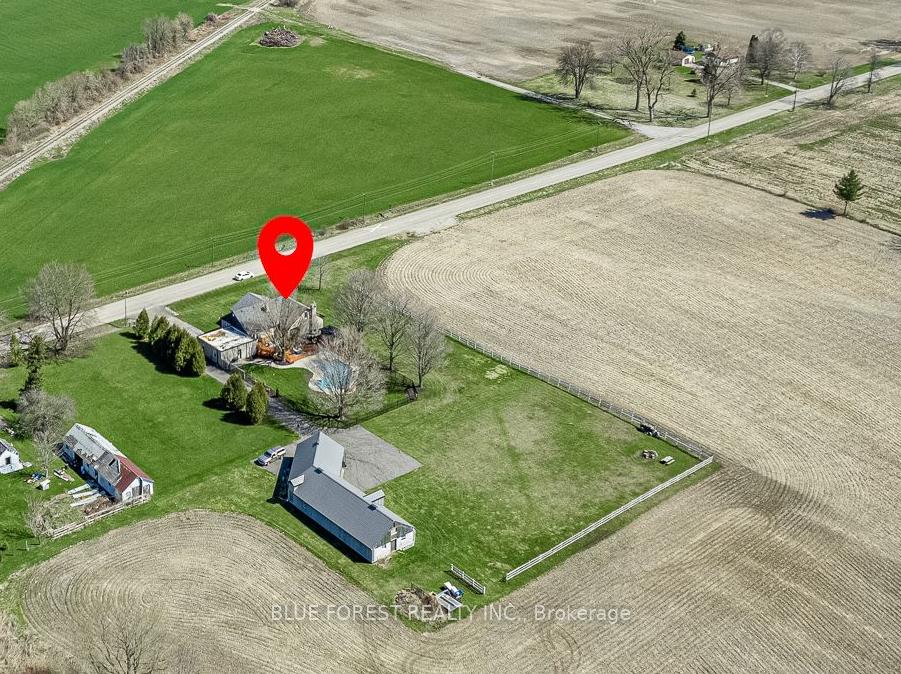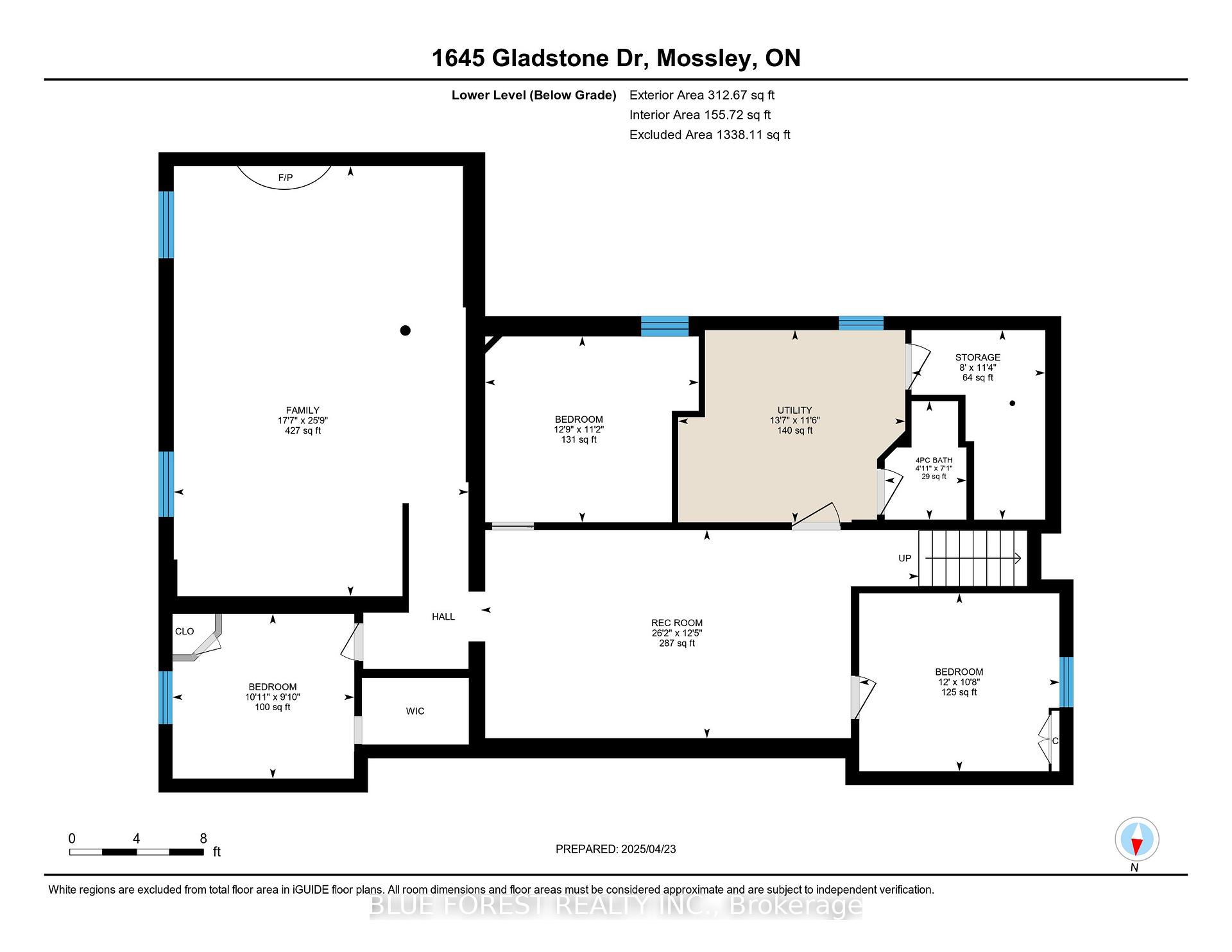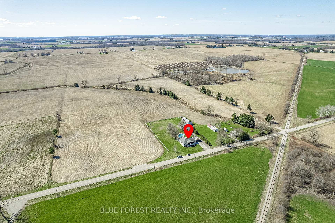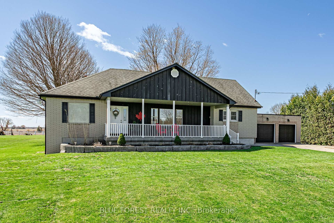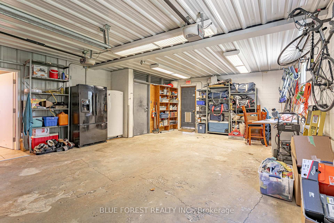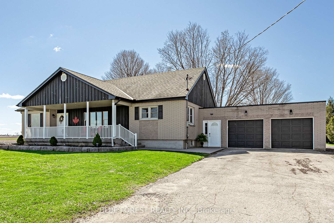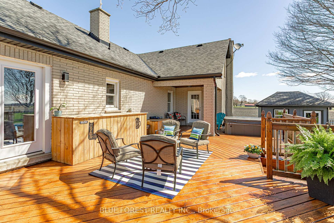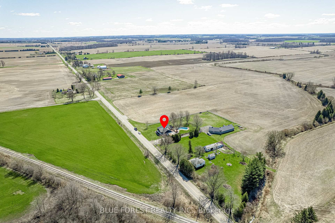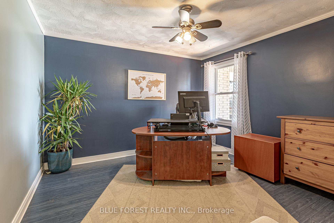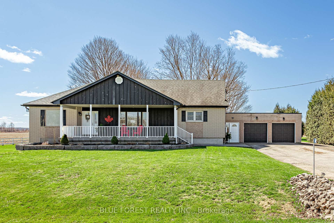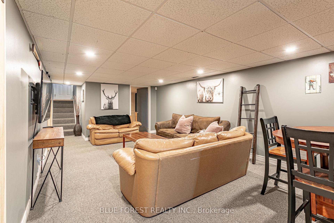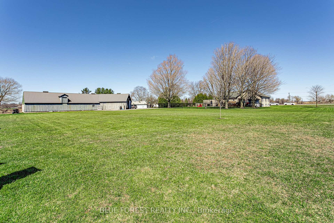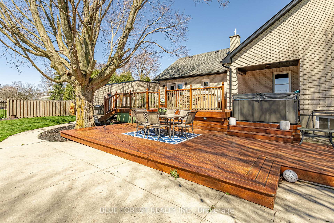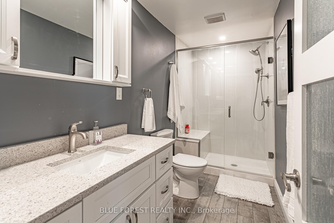$1,220,000
Available - For Sale
Listing ID: X12102245
1645 Gladstone Driv , Thames Centre, N0L 1V0, Middlesex
| Commence checking off all of your boxes now! 1.6 acres, outskirts of town, salt water pool, hottub, shop, barn, attached garage, ample parking and so much more. This all brick 3 + 3 bedroom home , 4 bathroom home sits just South of Dorchester, nestled on 1.6 acres and surrounded by farmland and open fields. Entering by the covered front porch, you will find the large family room to your right and a bedroom to your left. Next to it is an oversized 4 piece bathroom, followed by the primary bedroom with its own ensuite and patio door leading to the rear deck and hot tub for late night relaxation. The is another bedroom on the main floor which is currently utilized as an in home office. A 2 piece powder room and laundry are next, followed by the dining room with another set of patio doors to overlook the yard and pool. Then we enter the kitchen that is spacious and bright with a comfortable breakfast bar. Need more living space - not a problem, just head downstairs where you will find a large recroom, yet another bathroom and 3 more bedrooms, should you require them and a large games room with a custom bar built! The attached two car garage is oversized with a lockable room. Wander past the pool and fenced yard to the shop that is an addition built on to the old barn and yes, there hayloft! Be sure to check out the finished attic space, thru the drop down ceiling hatch. |
| Price | $1,220,000 |
| Taxes: | $4809.00 |
| Assessment Year: | 2024 |
| Occupancy: | Owner |
| Address: | 1645 Gladstone Driv , Thames Centre, N0L 1V0, Middlesex |
| Directions/Cross Streets: | Elgin, Gladstone, Dorchester Rd |
| Rooms: | 20 |
| Bedrooms: | 3 |
| Bedrooms +: | 3 |
| Family Room: | T |
| Basement: | Full |
| Level/Floor | Room | Length(ft) | Width(ft) | Descriptions | |
| Room 1 | Main | Bathroom | 2.92 | 7.28 | 2 Pc Bath |
| Room 2 | Main | Bathroom | 5.08 | 11.97 | 3 Pc Ensuite |
| Room 3 | Main | Bathroom | 10.1 | 11.97 | 4 Pc Ensuite |
| Room 4 | Main | Bedroom | 10.73 | 11.97 | |
| Room 5 | Main | Bedroom | 11.74 | 11.97 | |
| Room 6 | Main | Dining Ro | 11.61 | 12 | |
| Room 7 | Main | Kitchen | 15.12 | 15.94 | |
| Room 8 | Main | Laundry | 5.02 | 7.28 | |
| Room 9 | Main | Living Ro | 13.02 | 18.96 | |
| Room 10 | Main | Mud Room | 7.87 | 6.07 | |
| Room 11 | Main | Primary B | 10.27 | 17.94 | |
| Room 12 | Lower | Bathroom | 7.08 | 4.89 | 4 Pc Bath |
| Room 13 | Lower | Bedroom | 10.66 | 11.97 | |
| Room 14 | Lower | Bedroom | 11.12 | 12.76 | |
| Room 15 | Lower | Bedroom | 9.84 | 10.89 |
| Washroom Type | No. of Pieces | Level |
| Washroom Type 1 | 2 | Main |
| Washroom Type 2 | 3 | Main |
| Washroom Type 3 | 4 | Main |
| Washroom Type 4 | 4 | Lower |
| Washroom Type 5 | 0 |
| Total Area: | 0.00 |
| Approximatly Age: | 51-99 |
| Property Type: | Detached |
| Style: | Bungalow |
| Exterior: | Brick |
| Garage Type: | Attached |
| (Parking/)Drive: | Private Do |
| Drive Parking Spaces: | 10 |
| Park #1 | |
| Parking Type: | Private Do |
| Park #2 | |
| Parking Type: | Private Do |
| Pool: | Inground |
| Other Structures: | Garden Shed, W |
| Approximatly Age: | 51-99 |
| Approximatly Square Footage: | 1500-2000 |
| Property Features: | School Bus R, Fenced Yard |
| CAC Included: | N |
| Water Included: | N |
| Cabel TV Included: | N |
| Common Elements Included: | N |
| Heat Included: | N |
| Parking Included: | N |
| Condo Tax Included: | N |
| Building Insurance Included: | N |
| Fireplace/Stove: | N |
| Heat Type: | Forced Air |
| Central Air Conditioning: | Central Air |
| Central Vac: | N |
| Laundry Level: | Syste |
| Ensuite Laundry: | F |
| Sewers: | Septic |
| Water: | Dug Well |
| Water Supply Types: | Dug Well |
| Utilities-Cable: | A |
| Utilities-Hydro: | Y |
$
%
Years
This calculator is for demonstration purposes only. Always consult a professional
financial advisor before making personal financial decisions.
| Although the information displayed is believed to be accurate, no warranties or representations are made of any kind. |
| BLUE FOREST REALTY INC. |
|
|

Paul Sanghera
Sales Representative
Dir:
416.877.3047
Bus:
905-272-5000
Fax:
905-270-0047
| Virtual Tour | Book Showing | Email a Friend |
Jump To:
At a Glance:
| Type: | Freehold - Detached |
| Area: | Middlesex |
| Municipality: | Thames Centre |
| Neighbourhood: | Rural Thames Centre |
| Style: | Bungalow |
| Approximate Age: | 51-99 |
| Tax: | $4,809 |
| Beds: | 3+3 |
| Baths: | 4 |
| Fireplace: | N |
| Pool: | Inground |
Locatin Map:
Payment Calculator:

