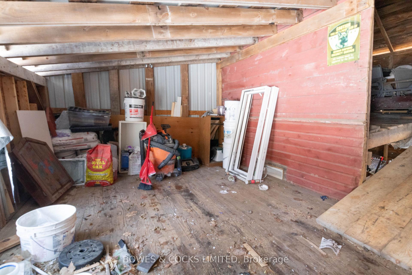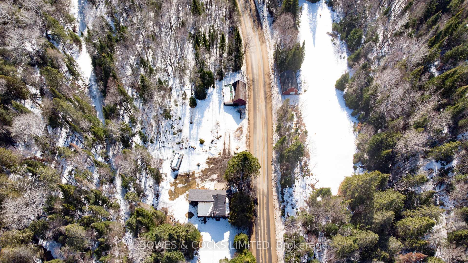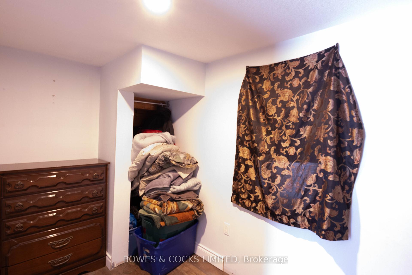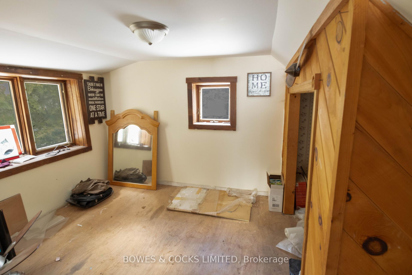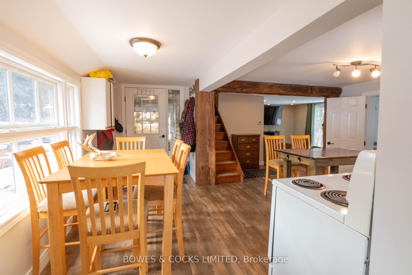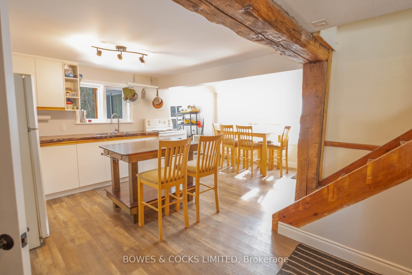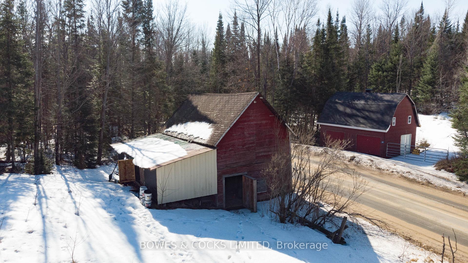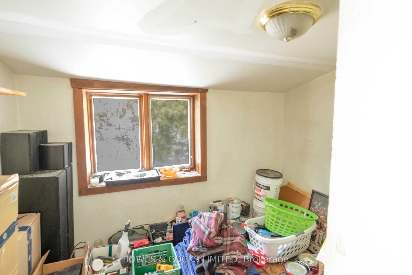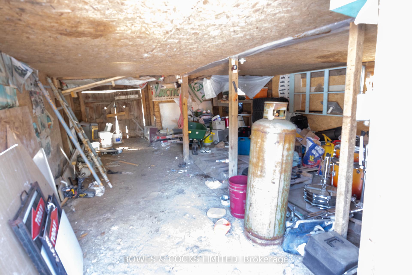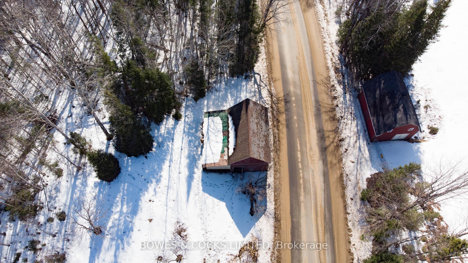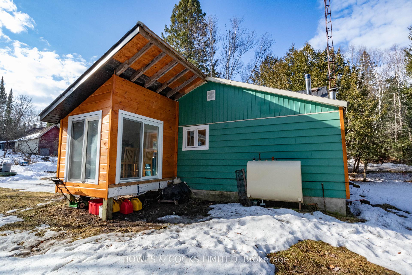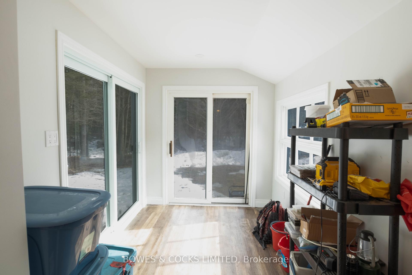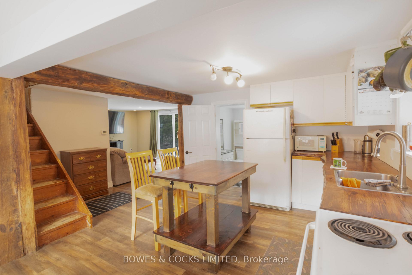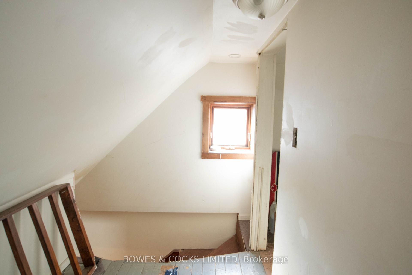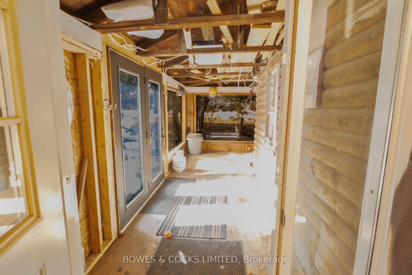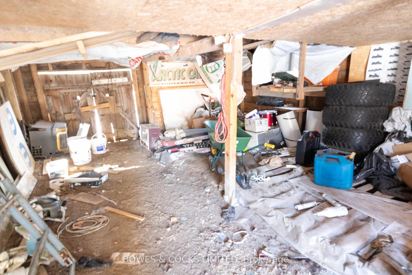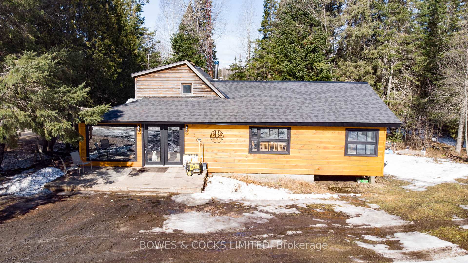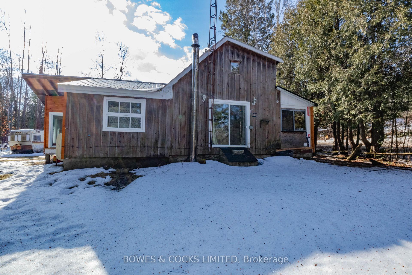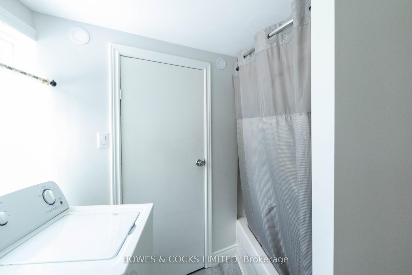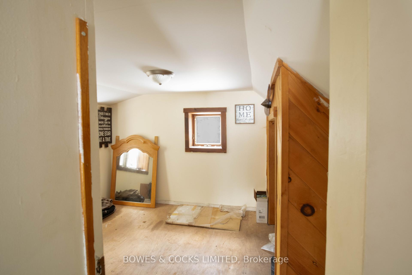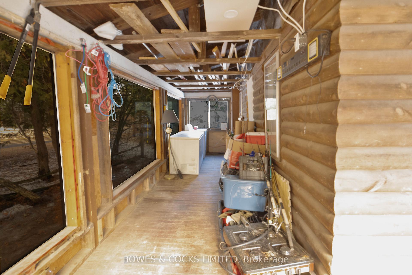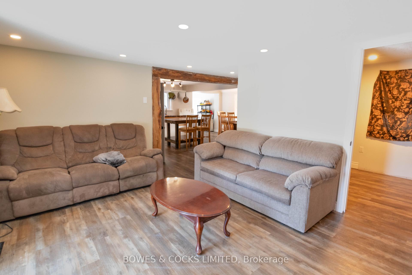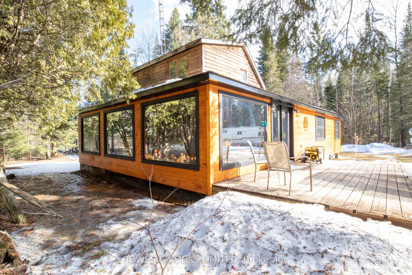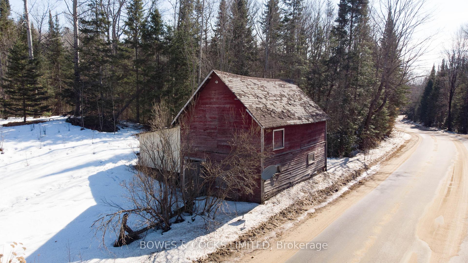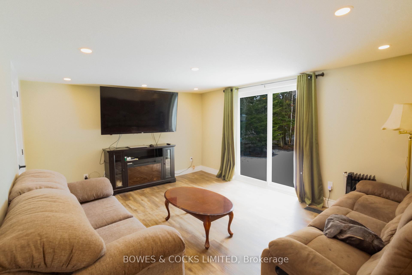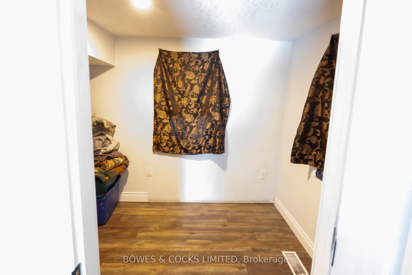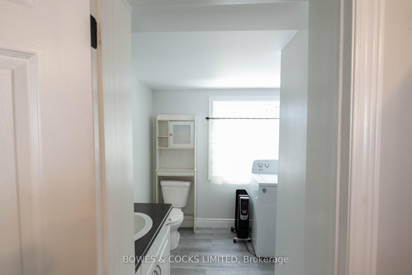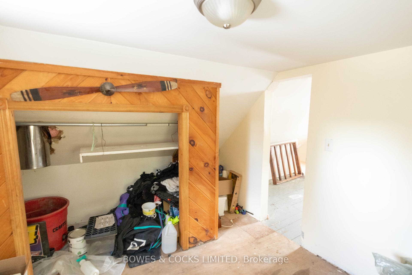$279,000
Available - For Sale
Listing ID: X11918843
702 Hybla Road , Hastings Highlands, K0L 1C0, Hastings
| Countryside Retreat at 702 Hybla Road! Located just 15 minutes north of Bancroft, nestled on the edge of the Hastings Trail. Escape the hustle and bustle to embrace countryside living with this charming 3-bedroom home. Whether you're looking for a weekend getaway or a full-time residence, this property offers the ideal balance of adventure and relaxation. 3 Cozy Bedrooms perfect for family, guests, or transforming one into a serene home office. Spacious Barn Great for storage, hobbies, or bringing your creative projects to life. Prime outdoor location situated next to the Hastings Trail, this is your gateway to hiking, biking, ATVing, or snowmobiling adventures. Endless Potential Enjoy clear, starry nights of rural living while you create the home or getaway of your dreams. Bask in the peaceful beauty of nature, far from city noise. A short drive to Bancroft for all your amenities, yet secluded enough to feel like your private retreat. Don't miss your chance to own this countryside gem. Whether you're seeking peace, adventure, or a little bit of both! **EXTRAS** Vacant possession at close |
| Price | $279,000 |
| Taxes: | $1200.00 |
| Assessment Year: | 2024 |
| Occupancy: | Tenant |
| Address: | 702 Hybla Road , Hastings Highlands, K0L 1C0, Hastings |
| Acreage: | .50-1.99 |
| Directions/Cross Streets: | 62 North toward Barry's Bay |
| Rooms: | 7 |
| Bedrooms: | 3 |
| Bedrooms +: | 0 |
| Family Room: | T |
| Basement: | Crawl Space, Unfinished |
| Level/Floor | Room | Length(ft) | Width(ft) | Descriptions | |
| Room 1 | Main | Kitchen | 17.38 | 10.5 | |
| Room 2 | Main | Bathroom | 9.51 | 7.22 | 4 Pc Bath |
| Room 3 | Main | Living Ro | 14.76 | 11.81 | |
| Room 4 | Main | Primary B | 10.17 | 6.89 | |
| Room 5 | Second | Bedroom 2 | 8.86 | 8.86 | |
| Room 6 | Second | Bedroom 3 | 8.86 | 8.86 |
| Washroom Type | No. of Pieces | Level |
| Washroom Type 1 | 4 | Main |
| Washroom Type 2 | 0 | |
| Washroom Type 3 | 0 | |
| Washroom Type 4 | 0 | |
| Washroom Type 5 | 0 |
| Total Area: | 0.00 |
| Approximatly Age: | 51-99 |
| Property Type: | Rural Residential |
| Style: | 2-Storey |
| Exterior: | Wood |
| Garage Type: | None |
| (Parking/)Drive: | Front Yard |
| Drive Parking Spaces: | 3 |
| Park #1 | |
| Parking Type: | Front Yard |
| Park #2 | |
| Parking Type: | Front Yard |
| Pool: | None |
| Other Structures: | Barn |
| Approximatly Age: | 51-99 |
| Approximatly Square Footage: | 1100-1500 |
| Property Features: | School Bus R, Wooded/Treed |
| CAC Included: | N |
| Water Included: | N |
| Cabel TV Included: | N |
| Common Elements Included: | N |
| Heat Included: | N |
| Parking Included: | N |
| Condo Tax Included: | N |
| Building Insurance Included: | N |
| Fireplace/Stove: | N |
| Heat Type: | Forced Air |
| Central Air Conditioning: | None |
| Central Vac: | N |
| Laundry Level: | Syste |
| Ensuite Laundry: | F |
| Sewers: | Septic |
| Water: | Dug Well |
| Water Supply Types: | Dug Well |
| Utilities-Cable: | N |
| Utilities-Hydro: | Y |
$
%
Years
This calculator is for demonstration purposes only. Always consult a professional
financial advisor before making personal financial decisions.
| Although the information displayed is believed to be accurate, no warranties or representations are made of any kind. |
| BOWES & COCKS LIMITED |
|
|

Paul Sanghera
Sales Representative
Dir:
416.877.3047
Bus:
905-272-5000
Fax:
905-270-0047
| Book Showing | Email a Friend |
Jump To:
At a Glance:
| Type: | Freehold - Rural Residential |
| Area: | Hastings |
| Municipality: | Hastings Highlands |
| Neighbourhood: | Monteagle Ward |
| Style: | 2-Storey |
| Approximate Age: | 51-99 |
| Tax: | $1,200 |
| Beds: | 3 |
| Baths: | 1 |
| Fireplace: | N |
| Pool: | None |
Locatin Map:
Payment Calculator:

