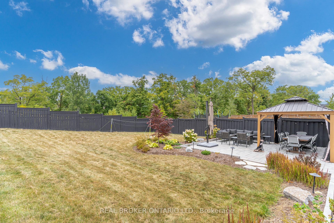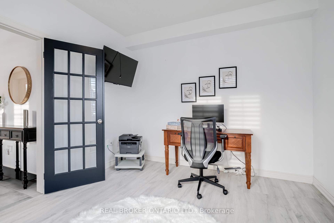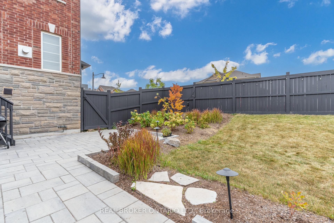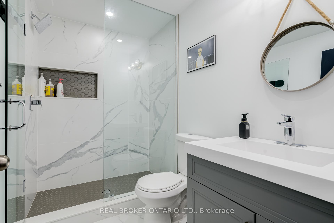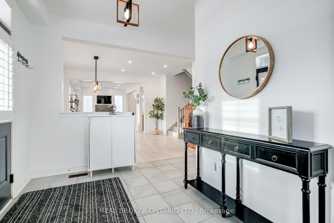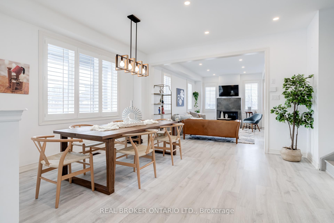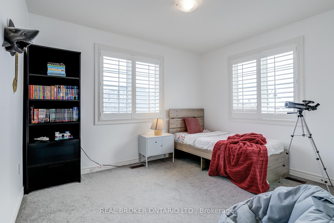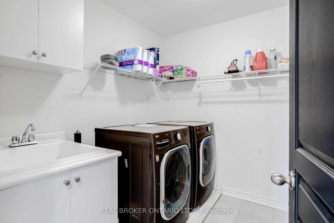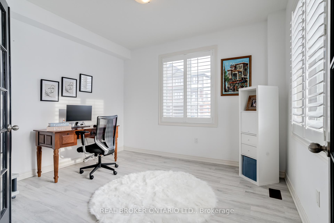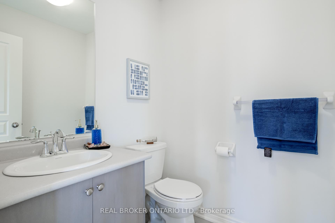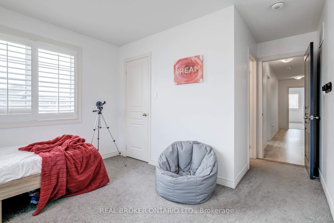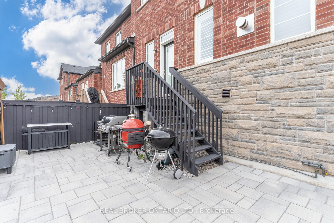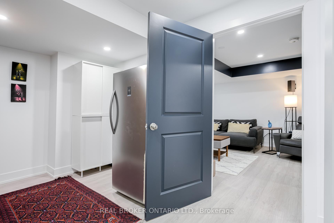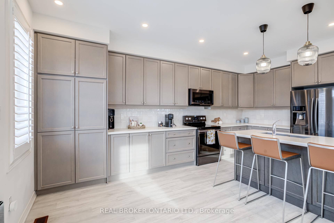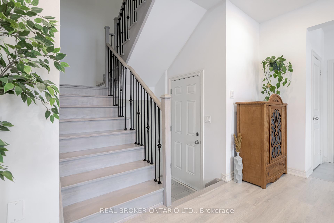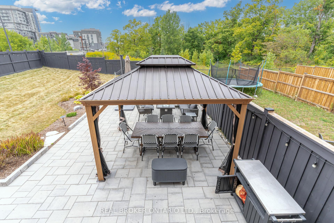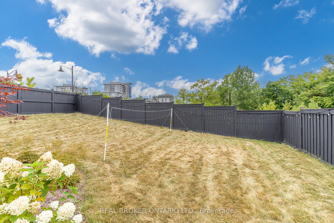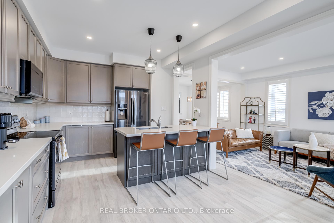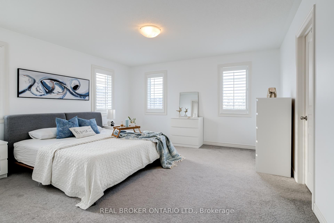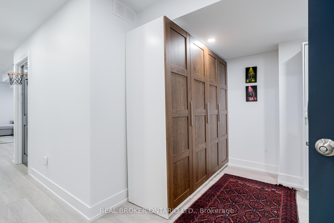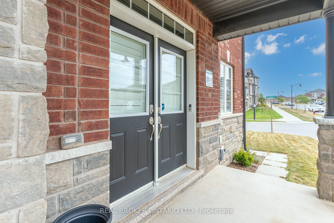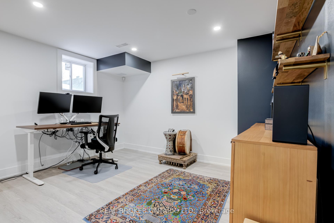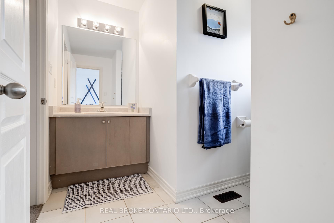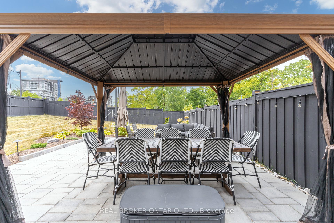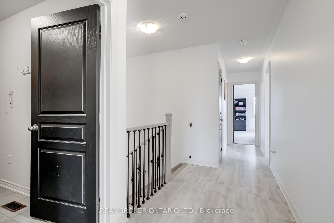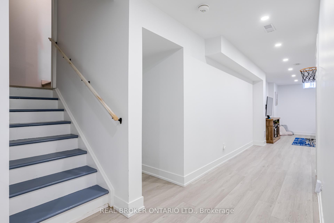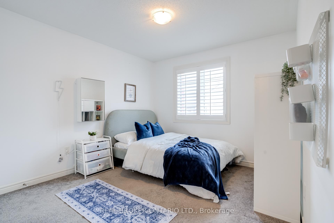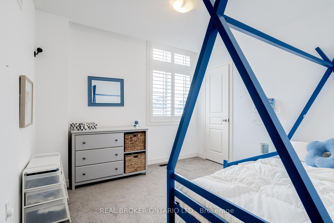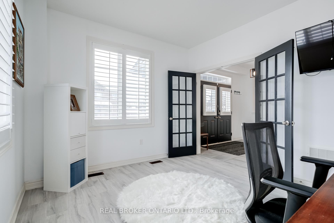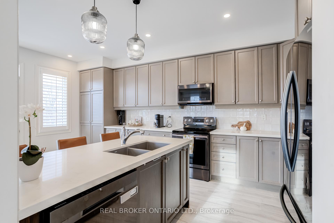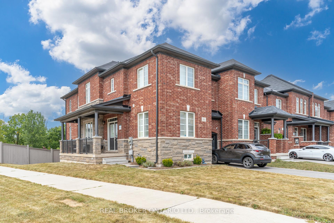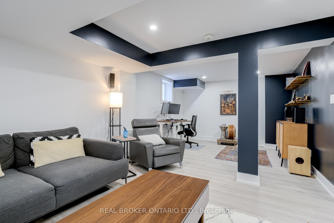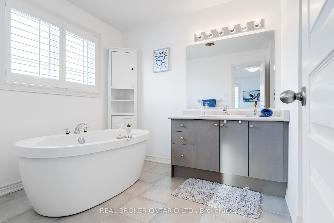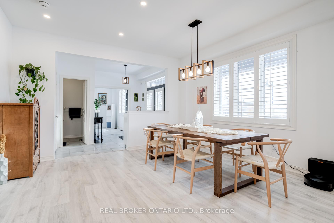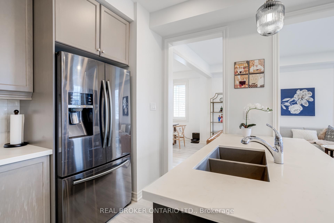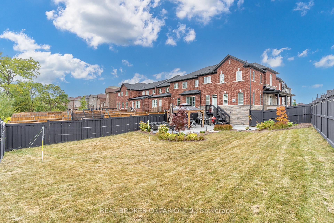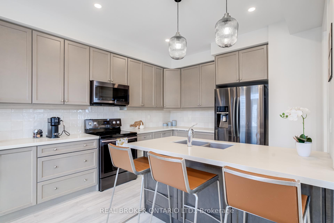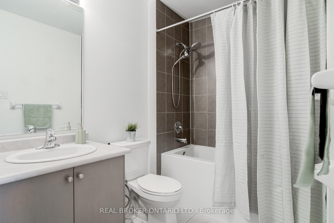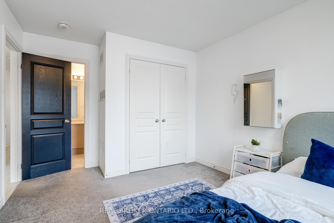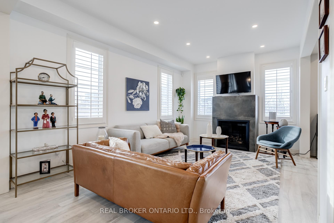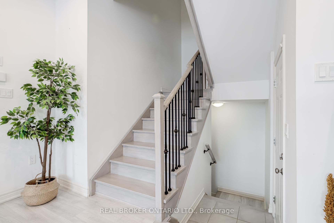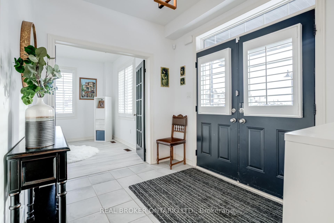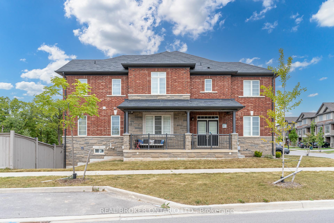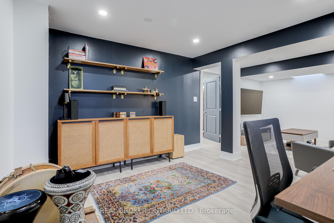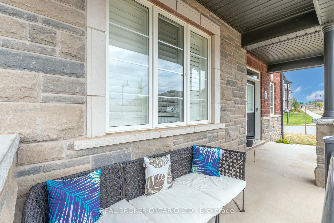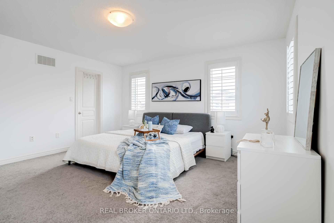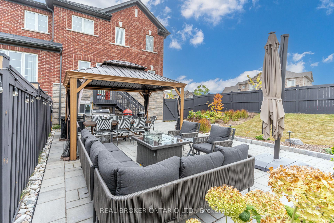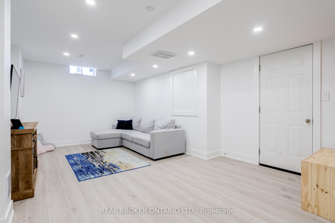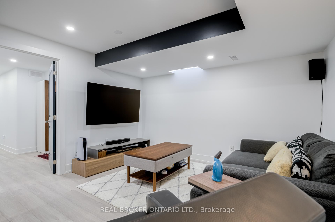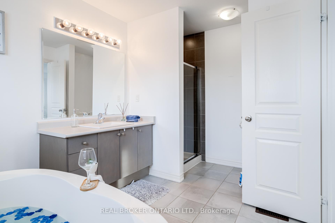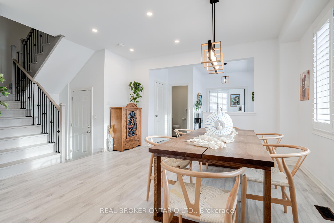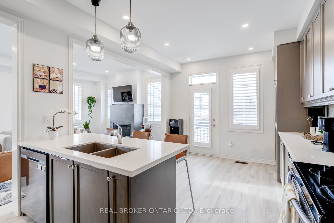$1,249,000
Available - For Sale
Listing ID: X12102235
301 Humphrey Stre , Hamilton, L8B 1X4, Hamilton
| This stunning, sun-filled end-unit townhome is perfectly situated in Waterdown's prime east end offering quick access to major highways, the Aldershot GO station, and reputable schools. Combining modern elegance with everyday comfort, this home boasts over 2,500 sq. ft. of bright, open-concept living space and a rare, expansive backyard backing onto a serene ravine.Step inside to discover 4 spacious bedrooms, each with ensuite access to 3 beautifully upgraded full baths, ensuring privacy and convenience for the whole family. A bright den near the entrance makes for an ideal home office or cozy retreat. The gourmet kitchen overlooks the main living area, offering breathtaking views of the private outdoor oasis perfect for entertaining or quiet relaxation.The backyard is a true showstopper professionally landscaped with in-ground electricity and lighting, making it perfect for evening gatherings. The finished legal basement adds even more living space, ideal for a recreation area, guest suite and includes a sleek three-piece bath. Don't miss your chance to call it home! |
| Price | $1,249,000 |
| Taxes: | $7492.10 |
| Occupancy: | Owner |
| Address: | 301 Humphrey Stre , Hamilton, L8B 1X4, Hamilton |
| Acreage: | < .50 |
| Directions/Cross Streets: | Mallard Trail |
| Rooms: | 8 |
| Bedrooms: | 4 |
| Bedrooms +: | 0 |
| Family Room: | T |
| Basement: | Full, Unfinished |
| Level/Floor | Room | Length(ft) | Width(ft) | Descriptions | |
| Room 1 | Ground | Dining Ro | 14.33 | 12.86 | |
| Room 2 | Ground | Kitchen | 18.5 | 11.64 | |
| Room 3 | Ground | Family Ro | 16.14 | 11.15 | |
| Room 4 | Ground | Den | 11.64 | 11.15 | |
| Room 5 | Second | Primary B | 14.99 | 14.5 | |
| Room 6 | Second | Bedroom | 10.33 | 10.14 | |
| Room 7 | Second | Bedroom | 11.64 | 11.15 | |
| Room 8 | Second | Bedroom | 11.15 | 10.33 |
| Washroom Type | No. of Pieces | Level |
| Washroom Type 1 | 2 | Main |
| Washroom Type 2 | 3 | Second |
| Washroom Type 3 | 4 | Second |
| Washroom Type 4 | 0 | |
| Washroom Type 5 | 0 |
| Total Area: | 0.00 |
| Approximatly Age: | 0-5 |
| Property Type: | Att/Row/Townhouse |
| Style: | 2-Storey |
| Exterior: | Brick |
| Garage Type: | Attached |
| (Parking/)Drive: | Private |
| Drive Parking Spaces: | 2 |
| Park #1 | |
| Parking Type: | Private |
| Park #2 | |
| Parking Type: | Private |
| Pool: | None |
| Approximatly Age: | 0-5 |
| Approximatly Square Footage: | 2000-2500 |
| Property Features: | Greenbelt/Co, Ravine |
| CAC Included: | N |
| Water Included: | N |
| Cabel TV Included: | N |
| Common Elements Included: | N |
| Heat Included: | N |
| Parking Included: | N |
| Condo Tax Included: | N |
| Building Insurance Included: | N |
| Fireplace/Stove: | N |
| Heat Type: | Forced Air |
| Central Air Conditioning: | Central Air |
| Central Vac: | N |
| Laundry Level: | Syste |
| Ensuite Laundry: | F |
| Sewers: | Sewer |
$
%
Years
This calculator is for demonstration purposes only. Always consult a professional
financial advisor before making personal financial decisions.
| Although the information displayed is believed to be accurate, no warranties or representations are made of any kind. |
| REAL BROKER ONTARIO LTD. |
|
|

Paul Sanghera
Sales Representative
Dir:
416.877.3047
Bus:
905-272-5000
Fax:
905-270-0047
| Virtual Tour | Book Showing | Email a Friend |
Jump To:
At a Glance:
| Type: | Freehold - Att/Row/Townhouse |
| Area: | Hamilton |
| Municipality: | Hamilton |
| Neighbourhood: | Waterdown |
| Style: | 2-Storey |
| Approximate Age: | 0-5 |
| Tax: | $7,492.1 |
| Beds: | 4 |
| Baths: | 4 |
| Fireplace: | N |
| Pool: | None |
Locatin Map:
Payment Calculator:


