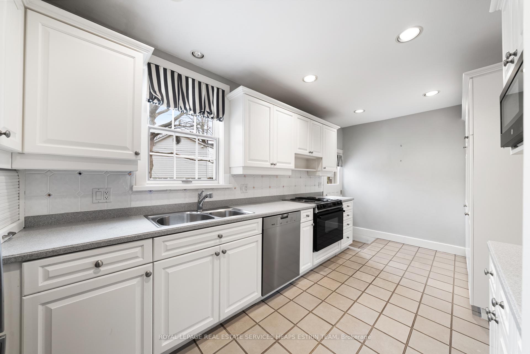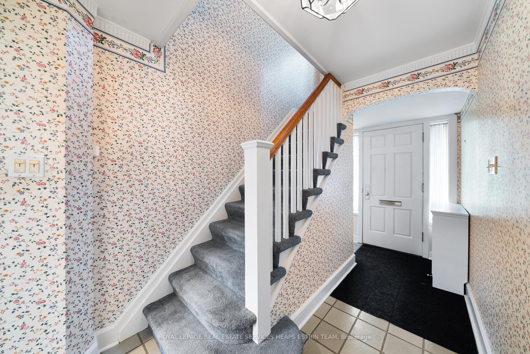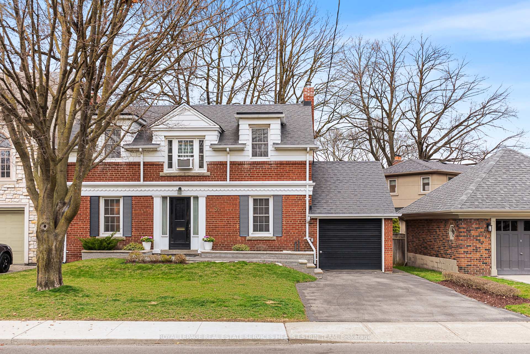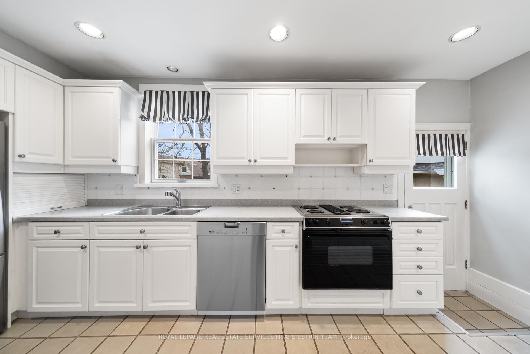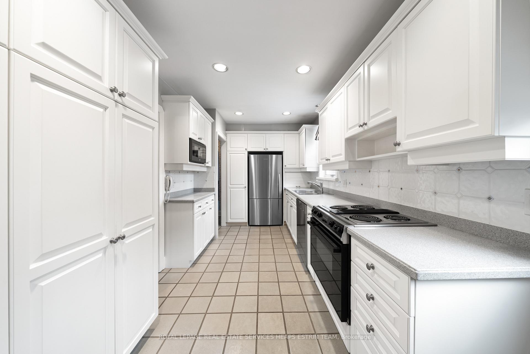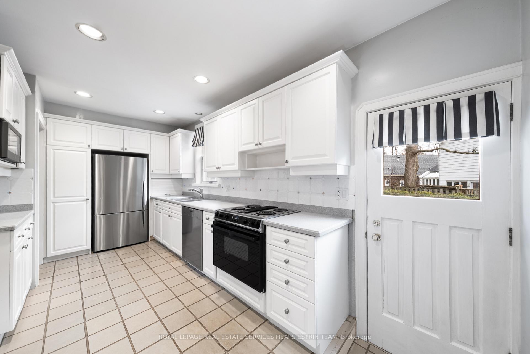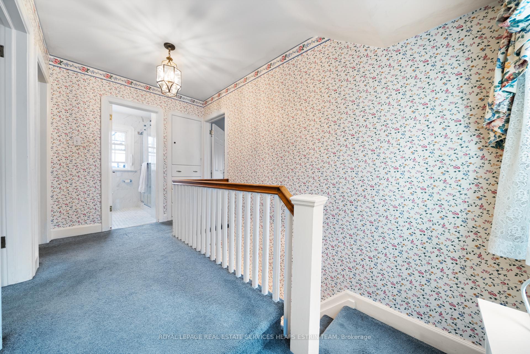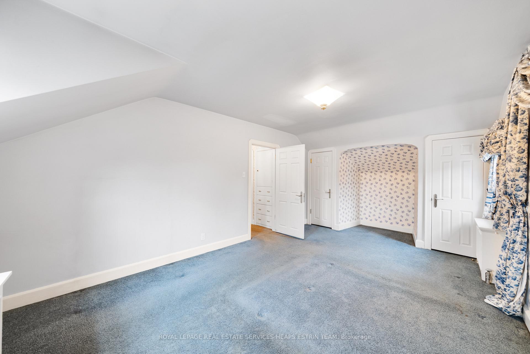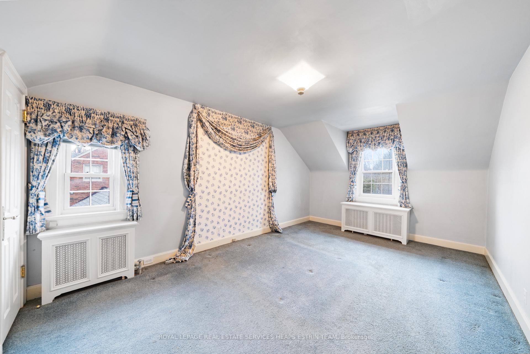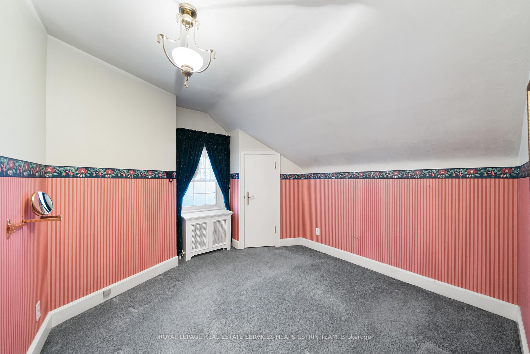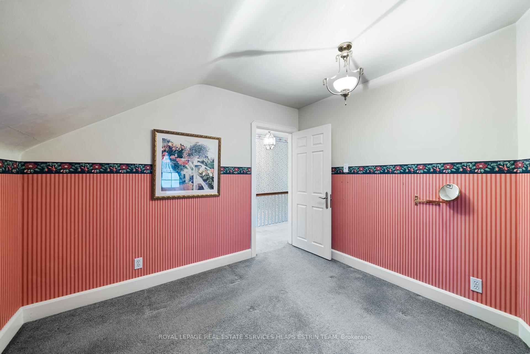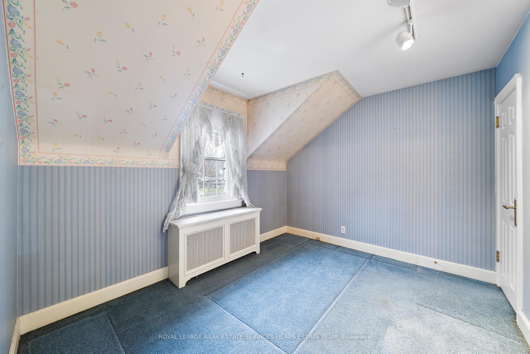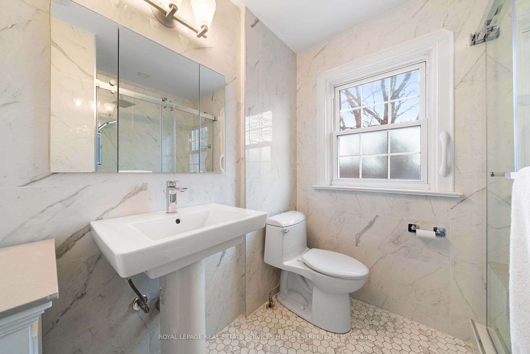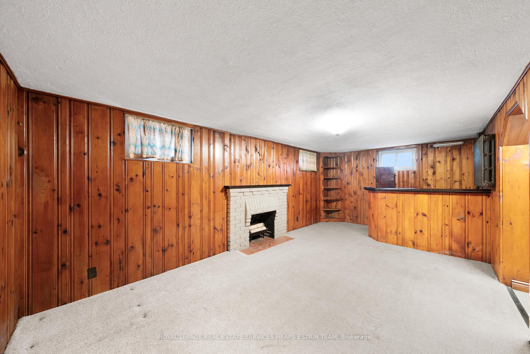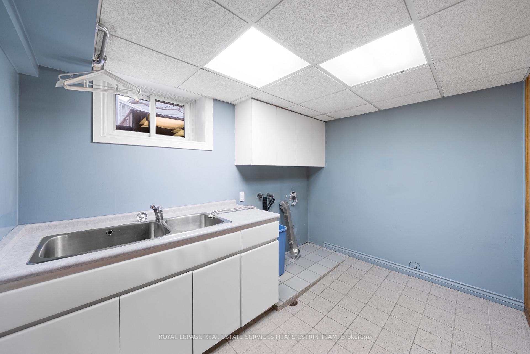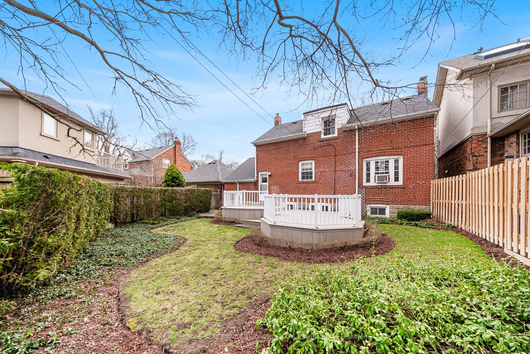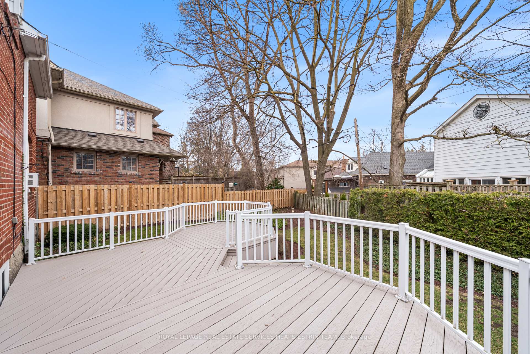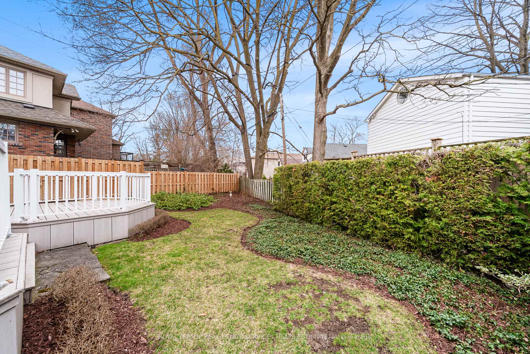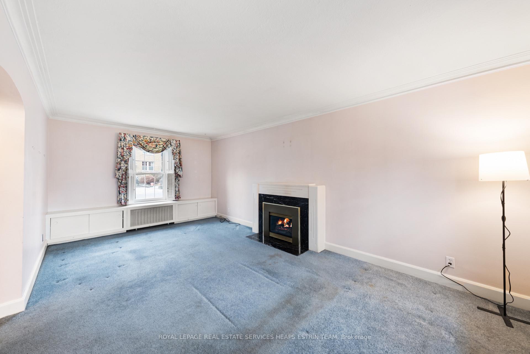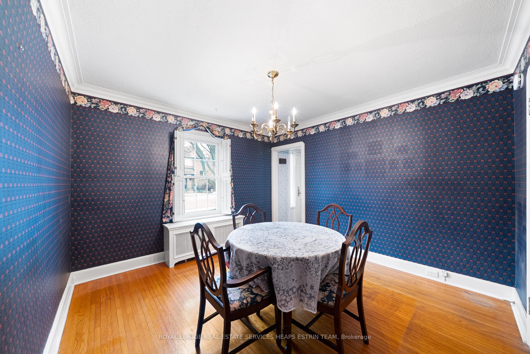$1,795,000
Available - For Sale
Listing ID: C12095497
51 Hanna Road , Toronto, M4G 3M8, Toronto
| Nestled in one of Toronto's most coveted neighbourhoods, this well-loved South Leaside home presents an exceptional opportunity for those looking to create their dream home. Set on a beautifully sized 46-foot frontage with a private drive, this cherished family home has been thoughtfully maintained. With its classic Leaside architecture, quaint porch and beautiful curb appeal, the home exudes a warmth that only decades of care and love can bring. Inside, you will find a welcoming foyer with a centre hall plan, a large living room with fireplace, a separate dining room and the large kitchen which expands the rear of the home with a walk-out to the rear gardens via a beautifully tiered Azek deck. The upper level houses the primary bedroom with his and hers closet, two other well-proportioned bedrooms, each with their own closet space, and a three-piece updated bathroom. The lower level has a spacious recreation room equipped with a wet bar, a two-piece powder room, a combined laundry and utility space, and ample storage. Whether you are drawn to the idea of restoring the home's timeless character, undertaking a stylish renovation, or starting fresh with a custom new build, 51 Hanna Road provides the perfect opportunity. Charming, well-loved, and full of potential, this is South Leaside living at its finest. The home is ideally situated in the heart of South Leaside, known for its strong sense of community, mature tree-lined streets, and outstanding school districts. In the school district for Rolph Road Elementary, Bessborough Middle School, and Leaside High School, and is conveniently close to some of Toronto's top private schools. In close proximity to TTC, local parks, and the vibrant shops, boutiques, cafés, and restaurants along Bayview Avenue making every errand or outing convenient. Quick walk to Trace Manes Park, tennis courts, library and baseball diamonds. Steps to Leaside Arena and swimming pool. |
| Price | $1,795,000 |
| Taxes: | $10457.54 |
| Assessment Year: | 2024 |
| Occupancy: | Vacant |
| Address: | 51 Hanna Road , Toronto, M4G 3M8, Toronto |
| Directions/Cross Streets: | South Leaside |
| Rooms: | 7 |
| Rooms +: | 2 |
| Bedrooms: | 3 |
| Bedrooms +: | 0 |
| Family Room: | F |
| Basement: | Finished |
| Level/Floor | Room | Length(ft) | Width(ft) | Descriptions | |
| Room 1 | Main | Foyer | 13.15 | 7.08 | |
| Room 2 | Main | Living Ro | 20.24 | 11.15 | Broadloom, Crown Moulding, Fireplace |
| Room 3 | Main | Dining Ro | 11.74 | 11.25 | Hardwood Floor, Crown Moulding, Overlooks Frontyard |
| Room 4 | Main | Kitchen | 17.65 | 8.07 | Vinyl Floor, Stainless Steel Appl, W/O To Deck |
| Room 5 | Second | Primary B | 17.09 | 11.15 | Broadloom, His and Hers Closets |
| Room 6 | Second | Bedroom 2 | 10.99 | 10.43 | Broadloom, Closet |
| Room 7 | Second | Bedroom 3 | 10.99 | 9.41 | Broadloom, Closet |
| Room 8 | Lower | Recreatio | 20.07 | 10.66 | Broadloom, Fireplace, Wet Bar |
| Room 9 | Lower | Laundry | 10.5 | 7.51 | Tile Floor, Laundry Sink |
| Washroom Type | No. of Pieces | Level |
| Washroom Type 1 | 3 | Second |
| Washroom Type 2 | 2 | Lower |
| Washroom Type 3 | 0 | |
| Washroom Type 4 | 0 | |
| Washroom Type 5 | 0 |
| Total Area: | 0.00 |
| Approximatly Age: | 51-99 |
| Property Type: | Detached |
| Style: | 1 1/2 Storey |
| Exterior: | Brick, Aluminum Siding |
| Garage Type: | Attached |
| (Parking/)Drive: | Private |
| Drive Parking Spaces: | 2 |
| Park #1 | |
| Parking Type: | Private |
| Park #2 | |
| Parking Type: | Private |
| Pool: | None |
| Approximatly Age: | 51-99 |
| Approximatly Square Footage: | 1100-1500 |
| CAC Included: | N |
| Water Included: | N |
| Cabel TV Included: | N |
| Common Elements Included: | N |
| Heat Included: | N |
| Parking Included: | N |
| Condo Tax Included: | N |
| Building Insurance Included: | N |
| Fireplace/Stove: | Y |
| Heat Type: | Radiant |
| Central Air Conditioning: | Window Unit |
| Central Vac: | N |
| Laundry Level: | Syste |
| Ensuite Laundry: | F |
| Sewers: | Sewer |
| Utilities-Cable: | A |
| Utilities-Hydro: | Y |
$
%
Years
This calculator is for demonstration purposes only. Always consult a professional
financial advisor before making personal financial decisions.
| Although the information displayed is believed to be accurate, no warranties or representations are made of any kind. |
| ROYAL LEPAGE REAL ESTATE SERVICES HEAPS ESTRIN TEAM |
|
|

Paul Sanghera
Sales Representative
Dir:
416.877.3047
Bus:
905-272-5000
Fax:
905-270-0047
| Book Showing | Email a Friend |
Jump To:
At a Glance:
| Type: | Freehold - Detached |
| Area: | Toronto |
| Municipality: | Toronto C11 |
| Neighbourhood: | Leaside |
| Style: | 1 1/2 Storey |
| Approximate Age: | 51-99 |
| Tax: | $10,457.54 |
| Beds: | 3 |
| Baths: | 2 |
| Fireplace: | Y |
| Pool: | None |
Locatin Map:
Payment Calculator:

