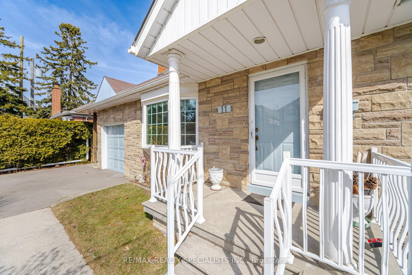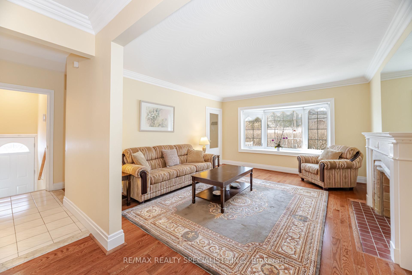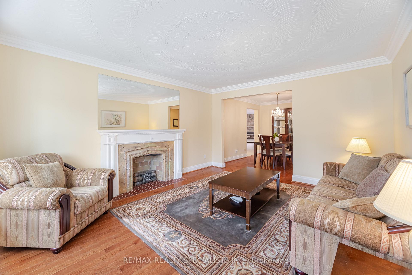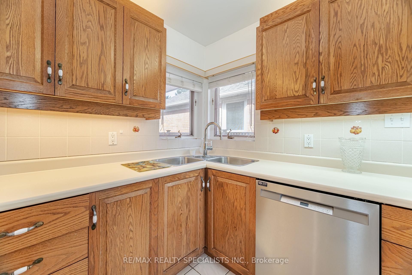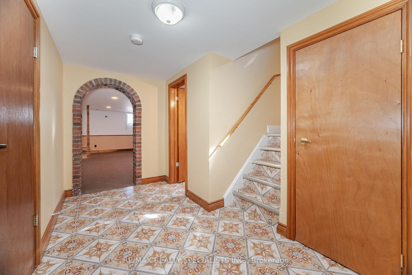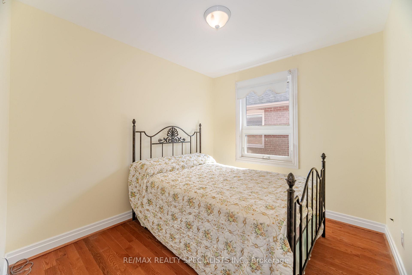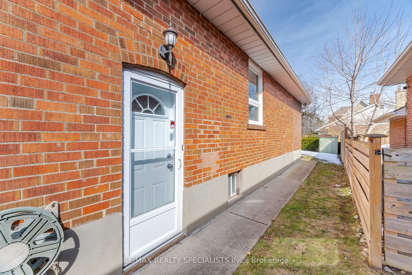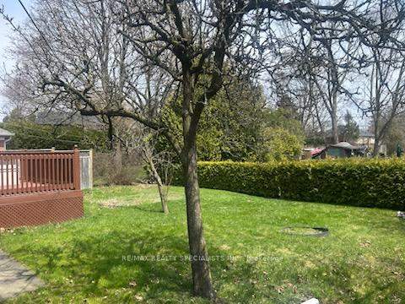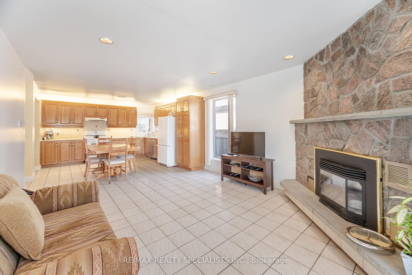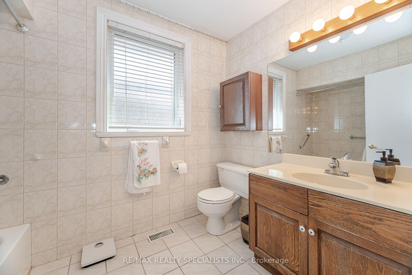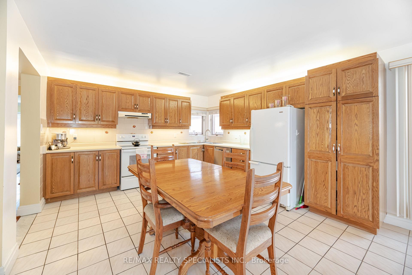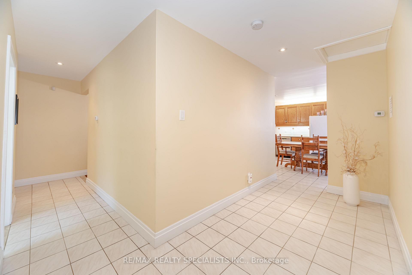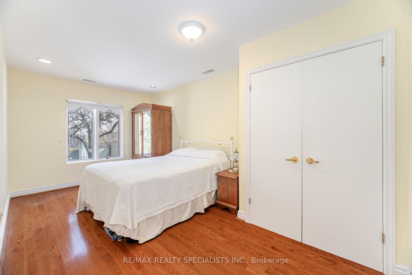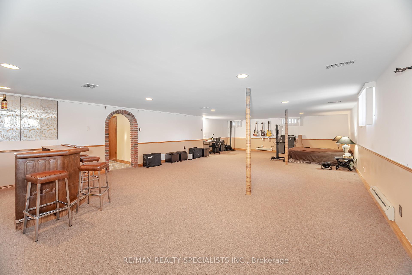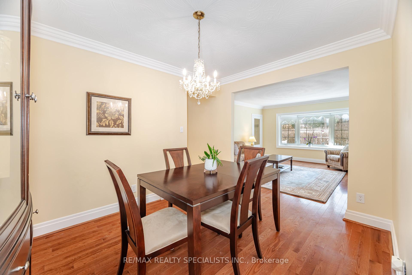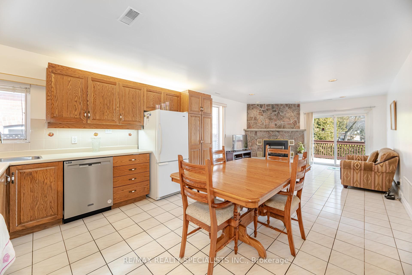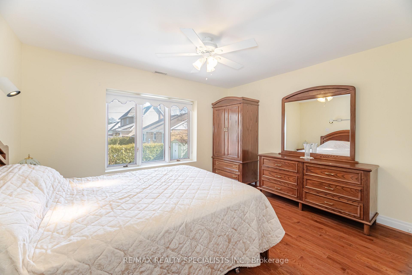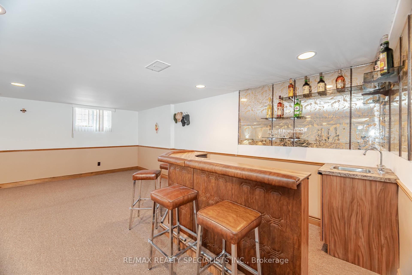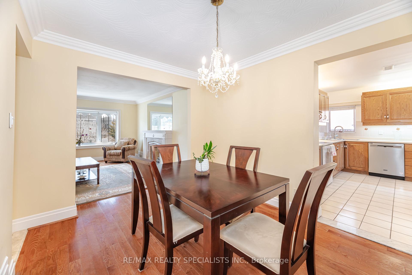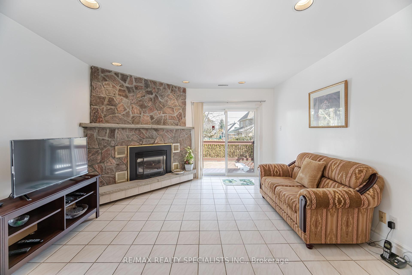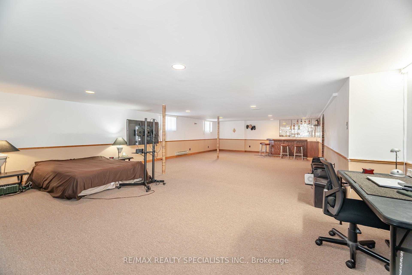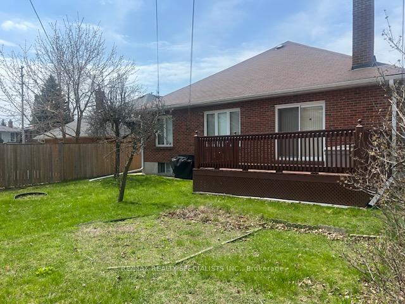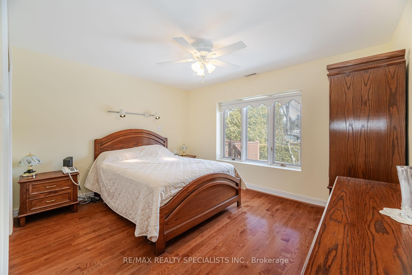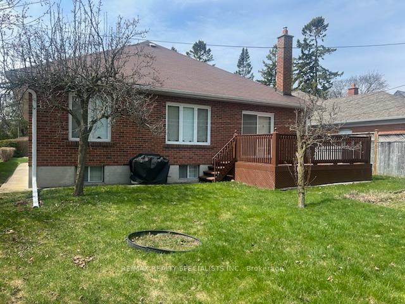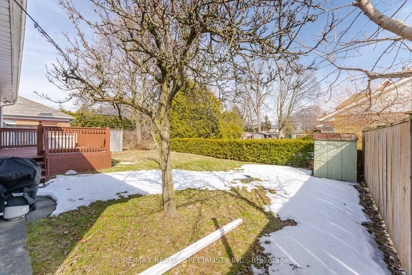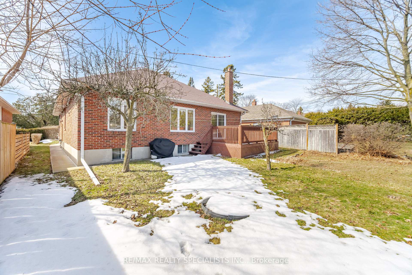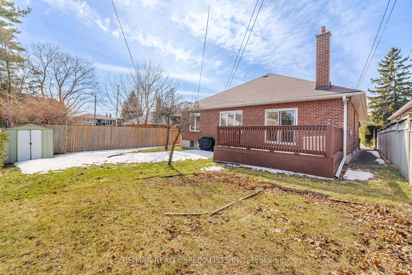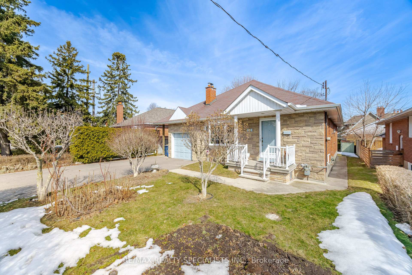$1,649,900
Available - For Sale
Listing ID: W12098442
11 Greenmount Road , Toronto, M8Y 4A2, Toronto
| Dont miss out! Located in Sought After Sunnylea Neighbourhood. Rare Opportunity ..Family-friendly 3 bdrm Bungalow with 3265 Sq Ft of total living space. including a seamless addition combined kitchen, breakfast area and family room perfect for entertaining or just hanging out. Cozy up by the fireplace or step out onto the deck and enjoy the backyard. The bright bay window floods the living room massive lower level family room with above ground windows offers a separate entrance ..plus 1-3 piece bathroom. Enjoy the very best of nature and city living walking distance to parks. Humber River. Schools. Enjoy a vibrant Bloor Street and Kingsway community living offering a wide range of shopping and restaurants. Come to life in Sunnylea!! |
| Price | $1,649,900 |
| Taxes: | $6752.30 |
| Occupancy: | Owner |
| Address: | 11 Greenmount Road , Toronto, M8Y 4A2, Toronto |
| Directions/Cross Streets: | Prince Edward Dr S/Berry Rd |
| Rooms: | 8 |
| Rooms +: | 5 |
| Bedrooms: | 3 |
| Bedrooms +: | 0 |
| Family Room: | T |
| Basement: | Finished, Separate Ent |
| Level/Floor | Room | Length(ft) | Width(ft) | Descriptions | |
| Room 1 | Ground | Living Ro | 14.76 | 12.66 | Combined w/Dining, Hardwood Floor, Bay Window |
| Room 2 | Ground | Dining Ro | 11.81 | 9.22 | Combined w/Living, Hardwood Floor |
| Room 3 | Ground | Kitchen | 27.03 | 12.33 | Eat-in Kitchen, Combined w/Family, Ceramic Floor |
| Room 4 | Ground | Breakfast | 27.03 | 12.33 | Combined w/Kitchen, Ceramic Floor |
| Room 5 | Ground | Family Ro | 12.46 | 10.36 | Combined w/Kitchen, Fireplace, W/O To Deck |
| Room 6 | Ground | Primary B | 16.99 | 11.15 | |
| Room 7 | Ground | Bedroom 2 | 16.99 | 9.84 | Hardwood Floor |
| Room 8 | Ground | Bedroom 3 | 9.84 | 8.59 | Hardwood Floor |
| Room 9 | Lower | Family Ro | 36.41 | 19.71 | Above Grade Window |
| Room 10 | Lower | Game Room | 36.41 | 19.91 | Above Grade Window |
| Room 11 | Lower | Laundry | 14.6 | 12.79 | |
| Room 12 | Lower | Utility R | 26.37 | 9.84 |
| Washroom Type | No. of Pieces | Level |
| Washroom Type 1 | 4 | Ground |
| Washroom Type 2 | 3 | Basement |
| Washroom Type 3 | 0 | |
| Washroom Type 4 | 0 | |
| Washroom Type 5 | 0 |
| Total Area: | 0.00 |
| Approximatly Age: | 51-99 |
| Property Type: | Detached |
| Style: | Bungalow |
| Exterior: | Brick, Stone |
| Garage Type: | Attached |
| (Parking/)Drive: | Private Do |
| Drive Parking Spaces: | 4 |
| Park #1 | |
| Parking Type: | Private Do |
| Park #2 | |
| Parking Type: | Private Do |
| Pool: | None |
| Approximatly Age: | 51-99 |
| Approximatly Square Footage: | 1500-2000 |
| CAC Included: | N |
| Water Included: | N |
| Cabel TV Included: | N |
| Common Elements Included: | N |
| Heat Included: | N |
| Parking Included: | N |
| Condo Tax Included: | N |
| Building Insurance Included: | N |
| Fireplace/Stove: | Y |
| Heat Type: | Forced Air |
| Central Air Conditioning: | Central Air |
| Central Vac: | N |
| Laundry Level: | Syste |
| Ensuite Laundry: | F |
| Elevator Lift: | False |
| Sewers: | Sewer |
$
%
Years
This calculator is for demonstration purposes only. Always consult a professional
financial advisor before making personal financial decisions.
| Although the information displayed is believed to be accurate, no warranties or representations are made of any kind. |
| RE/MAX REALTY SPECIALISTS INC. |
|
|

Paul Sanghera
Sales Representative
Dir:
416.877.3047
Bus:
905-272-5000
Fax:
905-270-0047
| Virtual Tour | Book Showing | Email a Friend |
Jump To:
At a Glance:
| Type: | Freehold - Detached |
| Area: | Toronto |
| Municipality: | Toronto W07 |
| Neighbourhood: | Stonegate-Queensway |
| Style: | Bungalow |
| Approximate Age: | 51-99 |
| Tax: | $6,752.3 |
| Beds: | 3 |
| Baths: | 2 |
| Fireplace: | Y |
| Pool: | None |
Locatin Map:
Payment Calculator:

