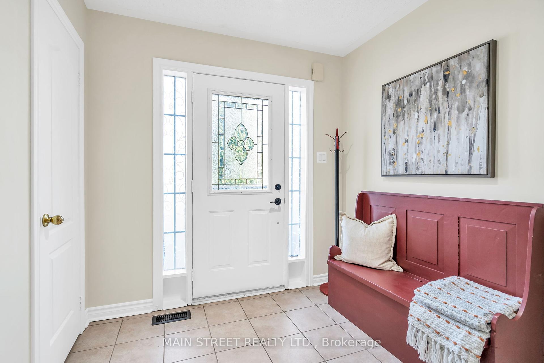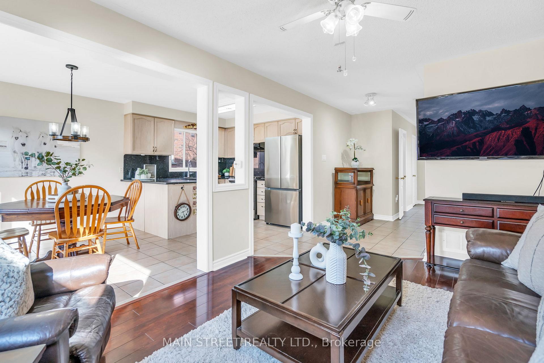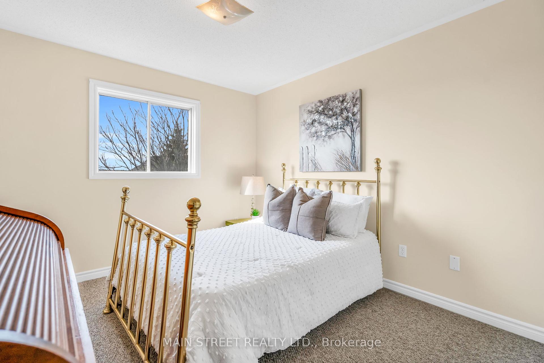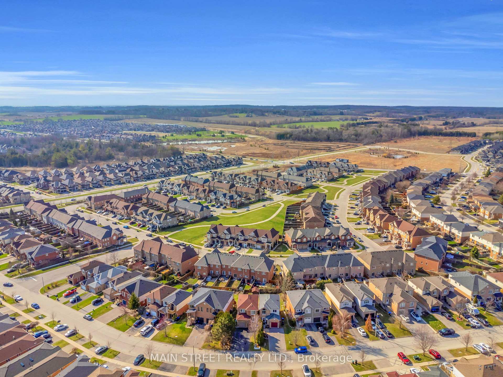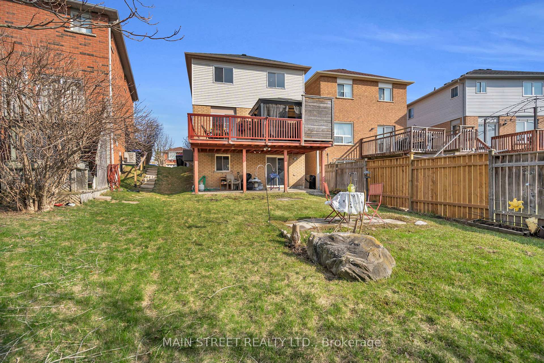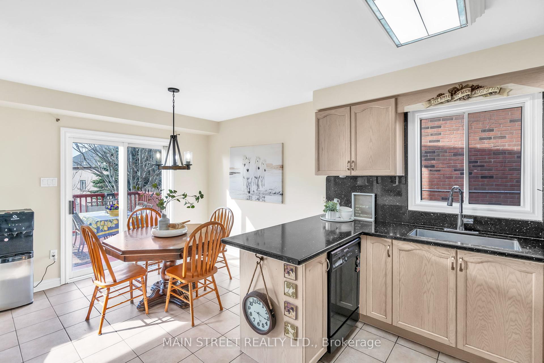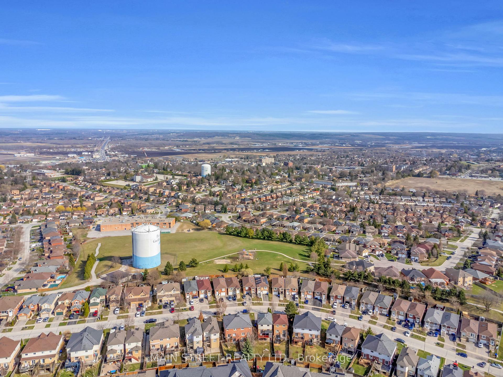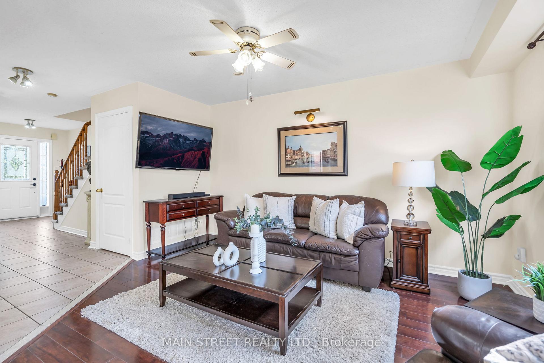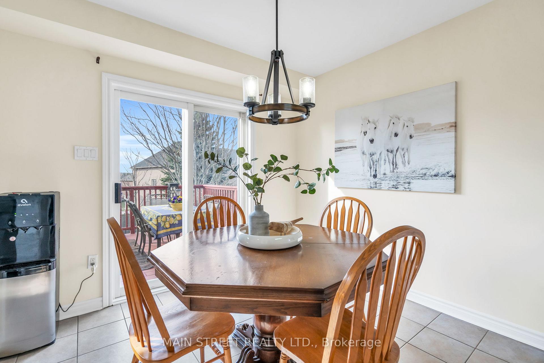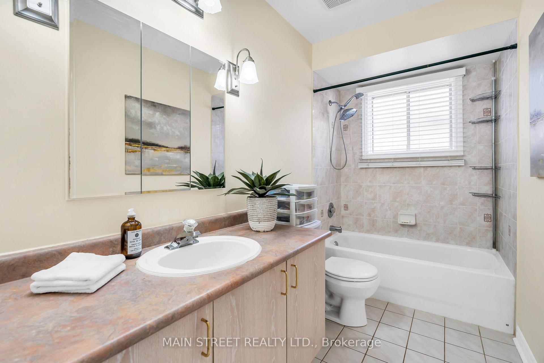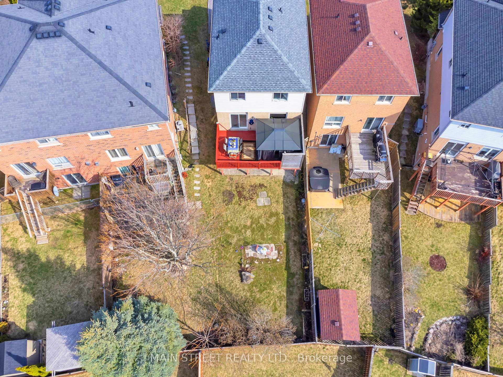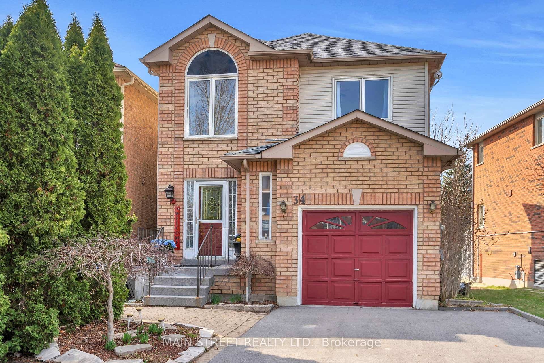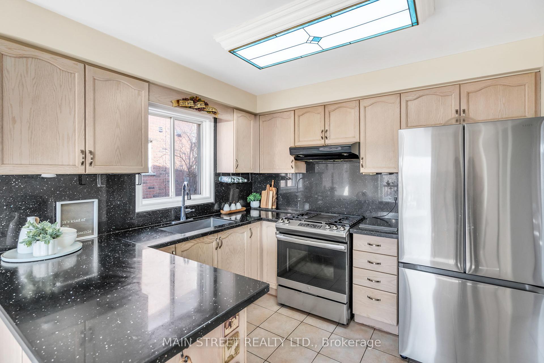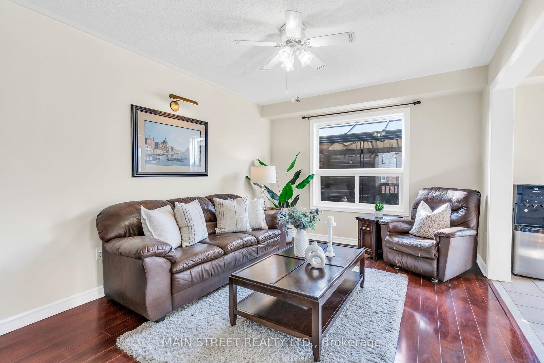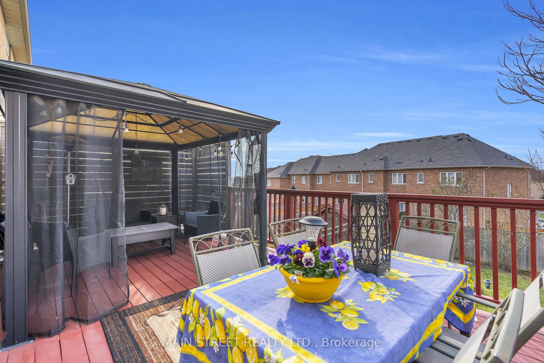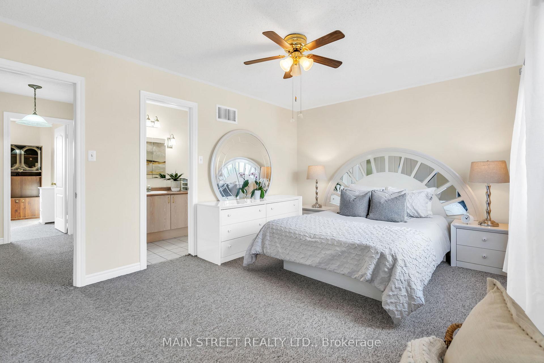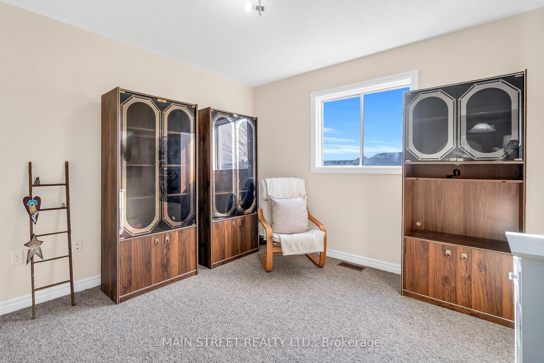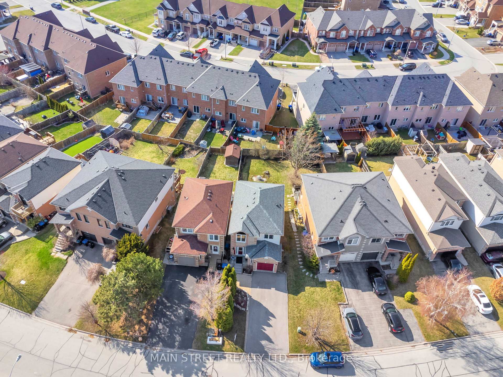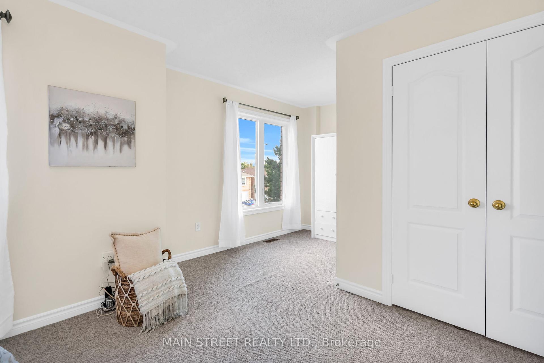$810,000
Available - For Sale
Listing ID: N12101528
34 Breeze Driv , Bradford West Gwillimbury, L3Z 3A7, Simcoe
| This Charming 3 Bedroom Family Home Offers A Bright Open Concept Layout Featuring An Updated Eat-In Kitchen with Gas Stove, Quartz Countertops, And Walk-Out To Huge Deck With Private Gazebo, Bright Living Room With Laminate Flooring, Spacious Bedrooms All With Updated Broadloom, and a Walk-Out Basement That Offers A Ton Of Future Potential! Extras Include Updated Roof Shingles (2022), 4 Car Parking, And Deep Lot! Located Close To Parks And Walking Trails! Whether Youre A First Time Buyer, Investor, Or Down-Sizer, You Wont Want To Miss This! |
| Price | $810,000 |
| Taxes: | $3911.73 |
| Assessment Year: | 2024 |
| Occupancy: | Owner |
| Address: | 34 Breeze Driv , Bradford West Gwillimbury, L3Z 3A7, Simcoe |
| Directions/Cross Streets: | Professor Day & Line 8 |
| Rooms: | 5 |
| Bedrooms: | 3 |
| Bedrooms +: | 0 |
| Family Room: | F |
| Basement: | Unfinished, Walk-Out |
| Level/Floor | Room | Length(ft) | Width(ft) | Descriptions | |
| Room 1 | Main | Kitchen | 17.48 | 9.74 | Eat-in Kitchen, Quartz Counter, Walk-Out |
| Room 2 | Main | Living Ro | 13.74 | 10.56 | Laminate, Large Window |
| Room 3 | Second | Primary B | 15.06 | 11.22 | Double Closet, Large Window, Semi Ensuite |
| Room 4 | Second | Bedroom 2 | 11.81 | 10.86 | Broadloom, Large Window |
| Room 5 | Second | Bedroom 3 | 10.4 | 11.09 | Broadloom, Large Window |
| Washroom Type | No. of Pieces | Level |
| Washroom Type 1 | 2 | Main |
| Washroom Type 2 | 4 | Second |
| Washroom Type 3 | 0 | |
| Washroom Type 4 | 0 | |
| Washroom Type 5 | 0 |
| Total Area: | 0.00 |
| Property Type: | Link |
| Style: | 2-Storey |
| Exterior: | Aluminum Siding, Brick |
| Garage Type: | Attached |
| (Parking/)Drive: | Private |
| Drive Parking Spaces: | 4 |
| Park #1 | |
| Parking Type: | Private |
| Park #2 | |
| Parking Type: | Private |
| Pool: | None |
| Approximatly Square Footage: | 1100-1500 |
| CAC Included: | N |
| Water Included: | N |
| Cabel TV Included: | N |
| Common Elements Included: | N |
| Heat Included: | N |
| Parking Included: | N |
| Condo Tax Included: | N |
| Building Insurance Included: | N |
| Fireplace/Stove: | N |
| Heat Type: | Forced Air |
| Central Air Conditioning: | Central Air |
| Central Vac: | N |
| Laundry Level: | Syste |
| Ensuite Laundry: | F |
| Sewers: | Sewer |
$
%
Years
This calculator is for demonstration purposes only. Always consult a professional
financial advisor before making personal financial decisions.
| Although the information displayed is believed to be accurate, no warranties or representations are made of any kind. |
| MAIN STREET REALTY LTD. |
|
|

Paul Sanghera
Sales Representative
Dir:
416.877.3047
Bus:
905-272-5000
Fax:
905-270-0047
| Book Showing | Email a Friend |
Jump To:
At a Glance:
| Type: | Freehold - Link |
| Area: | Simcoe |
| Municipality: | Bradford West Gwillimbury |
| Neighbourhood: | Bradford |
| Style: | 2-Storey |
| Tax: | $3,911.73 |
| Beds: | 3 |
| Baths: | 2 |
| Fireplace: | N |
| Pool: | None |
Locatin Map:
Payment Calculator:

