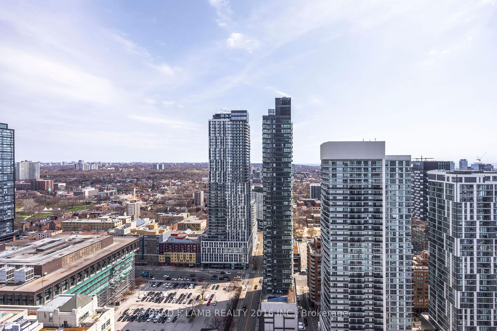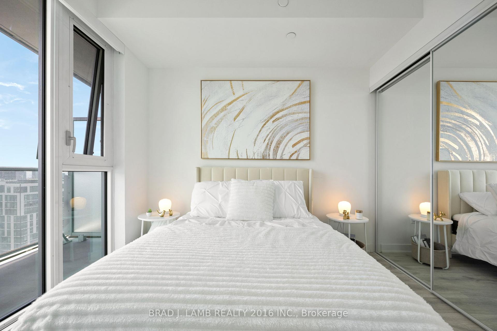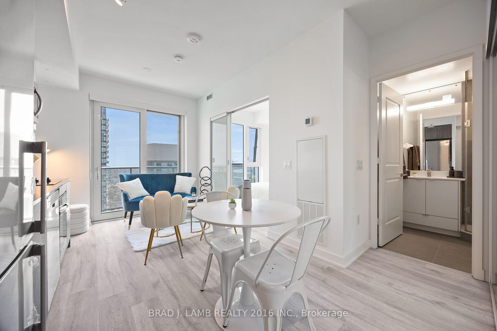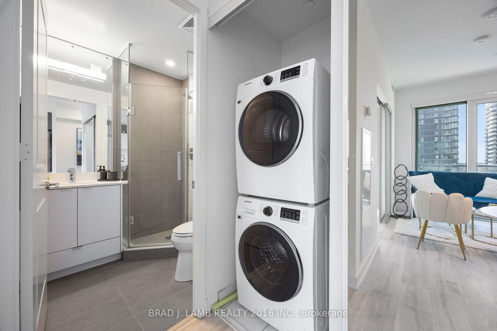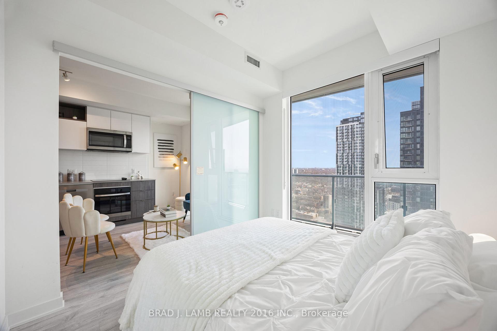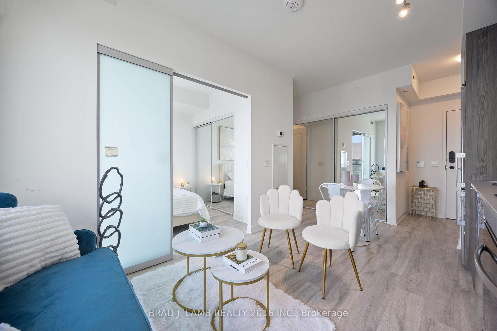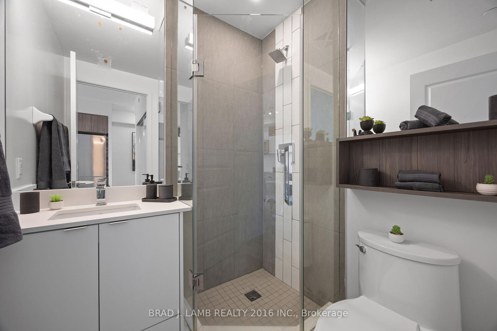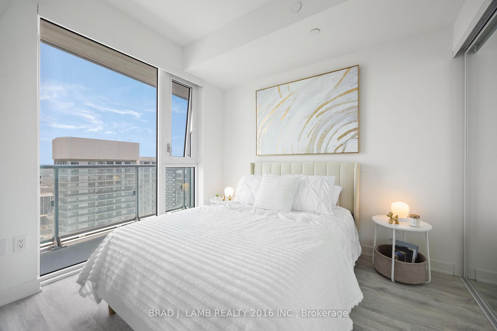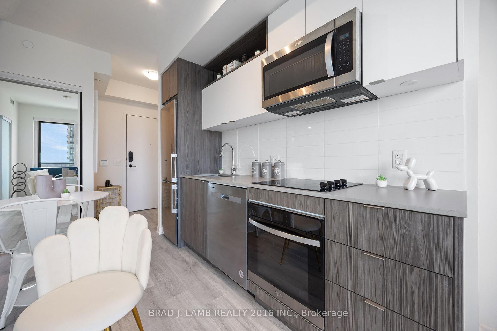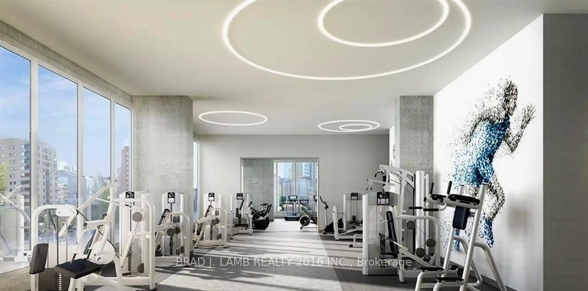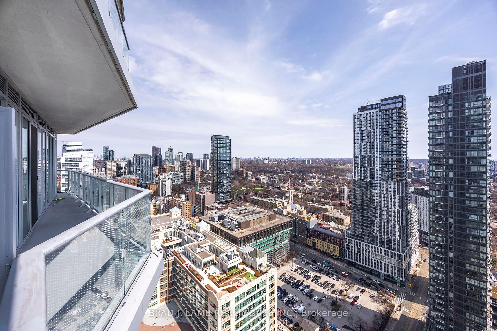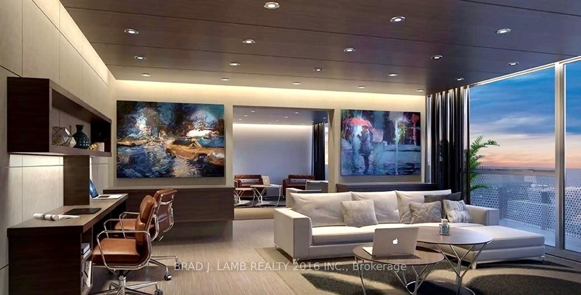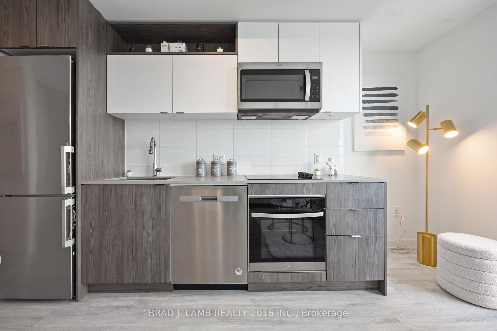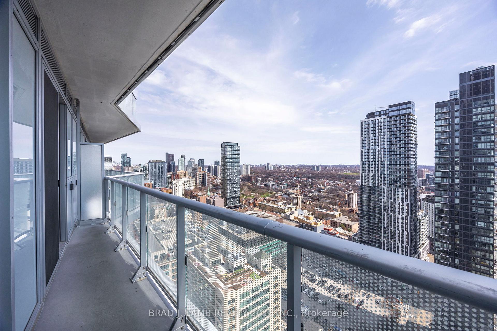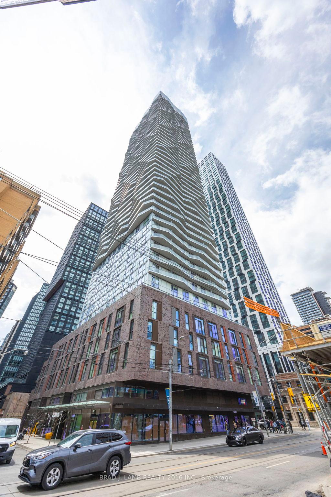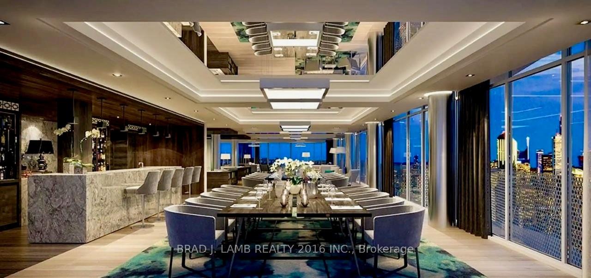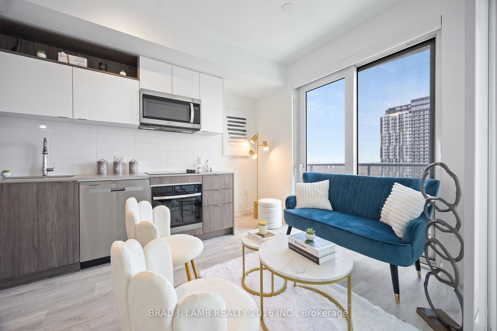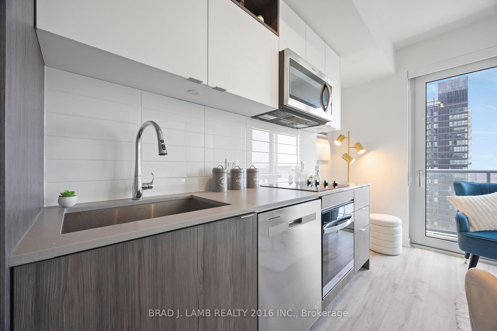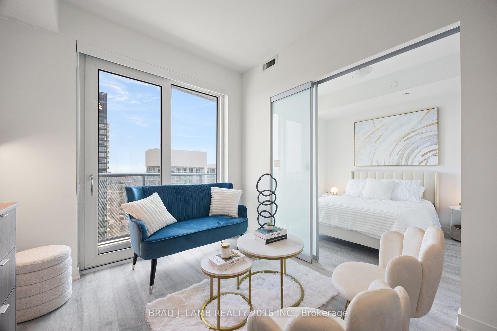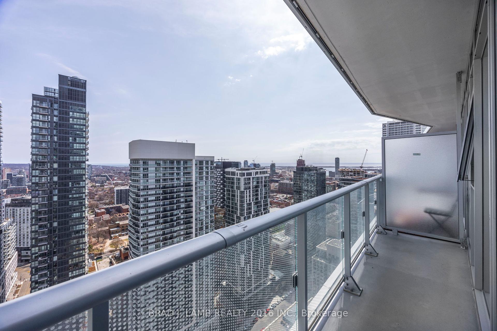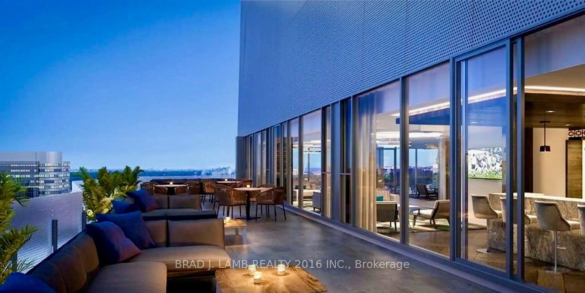$454,900
Available - For Sale
Listing ID: C12102212
100 DALHOUSIE Stre , Toronto, M5B 0C7, Toronto
| Experience unbeatable urban living in this stunning 1-bedroom condo at The Social perched onthe 35th floor of a sleek, modern building thats just 1 year new. Located in the heart of thecity with a perfect 100 Walk Score, youre truly steps from everythingworld-class dining, shopping at the Eaton Centre, entertainment, and 24-hour public transit right outside yourdoor. Enjoy breathtaking, unobstructed city views from your private balcony, the perfect spotfor morning coffee or evening unwinding. Inside, the thoughtfully designed layout maximizesspace and comfort with modern finishes throughout. Enjoy access to over 14,000 sq ft of modernamenities, including a state-of-the-art fitness centre, stylish party room, yoga room, steamroom, sauna, barbecues, and 24-hour concierge service for your peace-of-mind, and of course, to accept all your packages. Whether you're a first-time buyer, savvy investor, or looking fora vibrant place to call home, this condo delivers unmatched value and convenience in one ofthe citys most dynamic neighbourhoods. Your downtown lifestyle starts here-dont miss out! |
| Price | $454,900 |
| Taxes: | $2900.00 |
| Occupancy: | Vacant |
| Address: | 100 DALHOUSIE Stre , Toronto, M5B 0C7, Toronto |
| Postal Code: | M5B 0C7 |
| Province/State: | Toronto |
| Directions/Cross Streets: | CHURCH & DUNDAS |
| Level/Floor | Room | Length(ft) | Width(ft) | Descriptions | |
| Room 1 | Main | Living Ro | 15.22 | 10.53 | Combined w/Dining, W/O To Balcony, Hardwood Floor |
| Room 2 | Main | Dining Ro | 15.22 | 10.53 | Combined w/Living, Open Concept, Hardwood Floor |
| Room 3 | Main | Kitchen | 15.22 | 10.53 | Modern Kitchen, Open Concept, Hardwood Floor |
| Room 4 | Main | Primary B | 10.2 | 9.68 | Large Window, Large Closet, Hardwood Floor |
| Washroom Type | No. of Pieces | Level |
| Washroom Type 1 | 4 | Flat |
| Washroom Type 2 | 0 | |
| Washroom Type 3 | 0 | |
| Washroom Type 4 | 0 | |
| Washroom Type 5 | 0 |
| Total Area: | 0.00 |
| Approximatly Age: | 0-5 |
| Washrooms: | 1 |
| Heat Type: | Forced Air |
| Central Air Conditioning: | Central Air |
$
%
Years
This calculator is for demonstration purposes only. Always consult a professional
financial advisor before making personal financial decisions.
| Although the information displayed is believed to be accurate, no warranties or representations are made of any kind. |
| BRAD J. LAMB REALTY 2016 INC. |
|
|

Paul Sanghera
Sales Representative
Dir:
416.877.3047
Bus:
905-272-5000
Fax:
905-270-0047
| Book Showing | Email a Friend |
Jump To:
At a Glance:
| Type: | Com - Condo Apartment |
| Area: | Toronto |
| Municipality: | Toronto C08 |
| Neighbourhood: | Church-Yonge Corridor |
| Style: | Apartment |
| Approximate Age: | 0-5 |
| Tax: | $2,900 |
| Maintenance Fee: | $327.16 |
| Beds: | 1 |
| Baths: | 1 |
| Fireplace: | N |
Locatin Map:
Payment Calculator:

