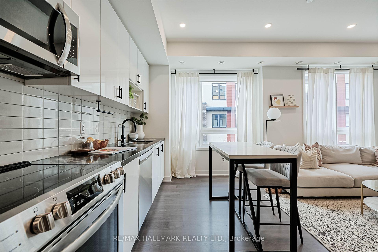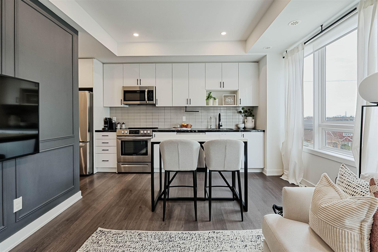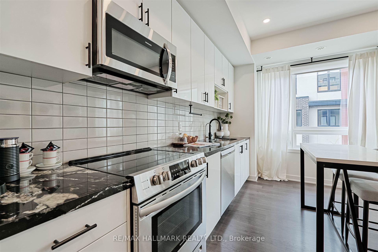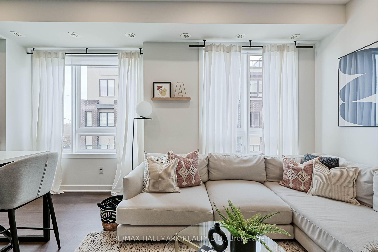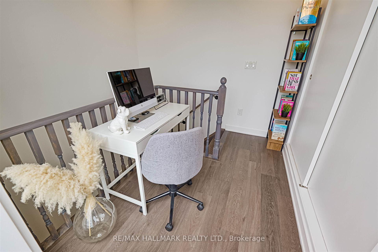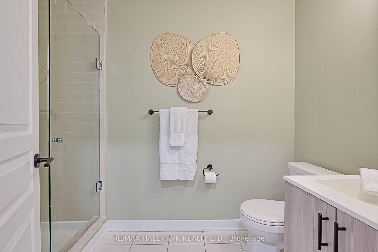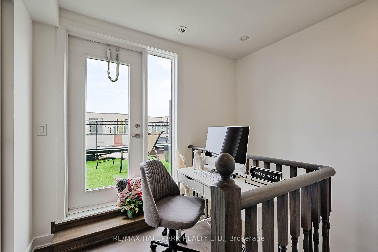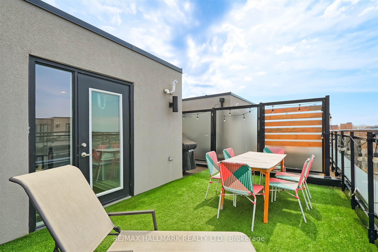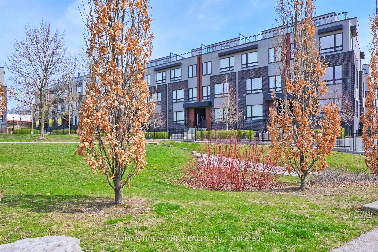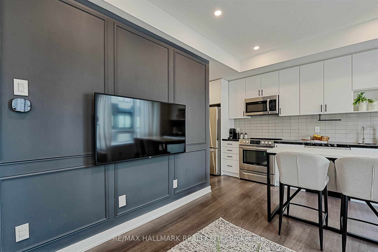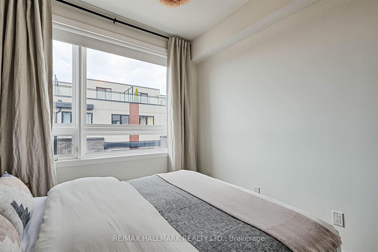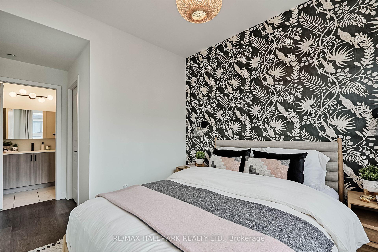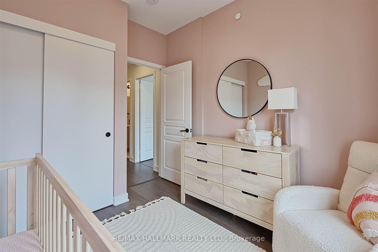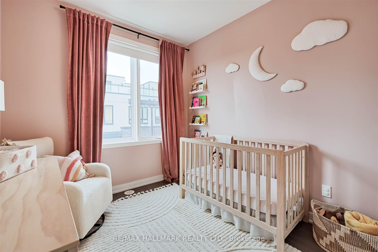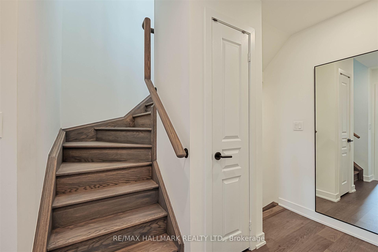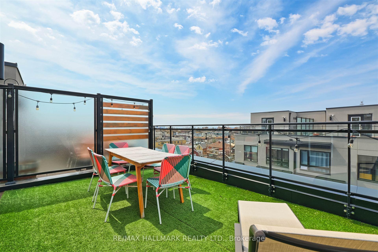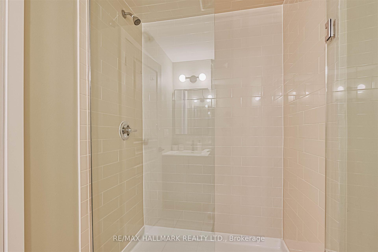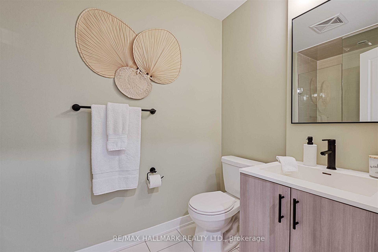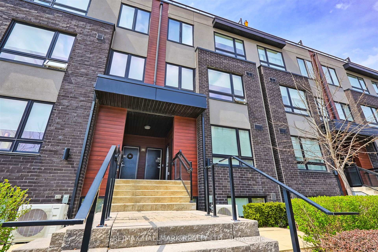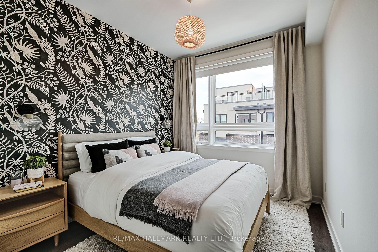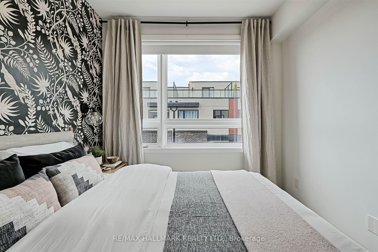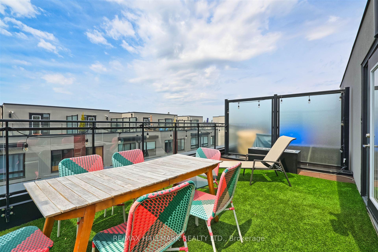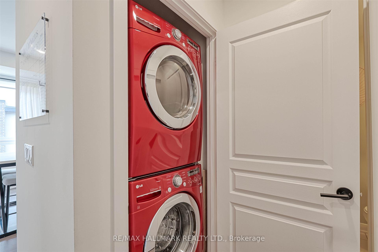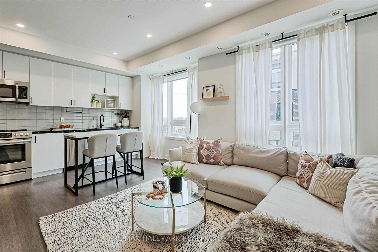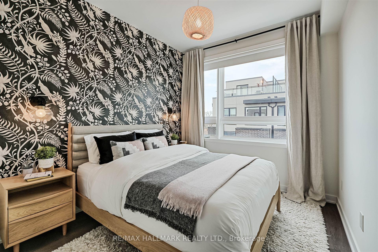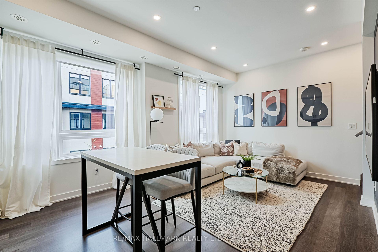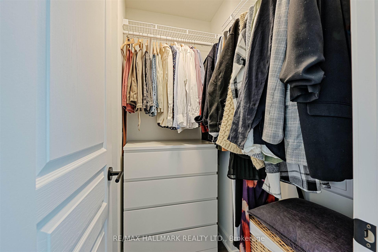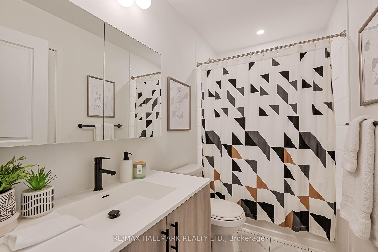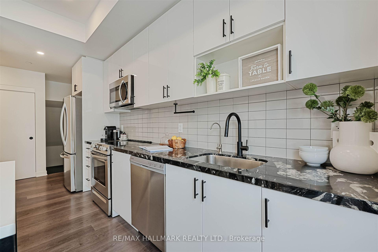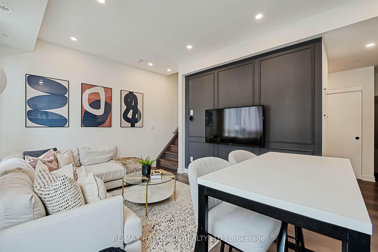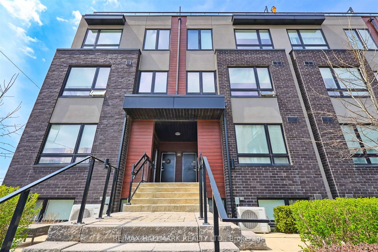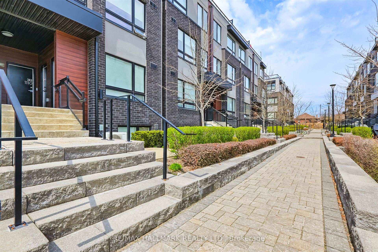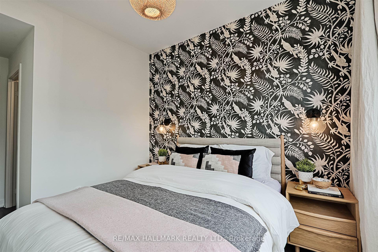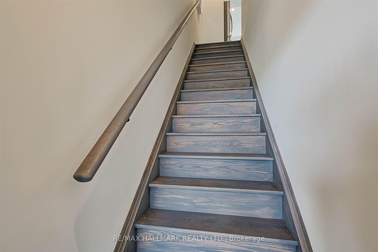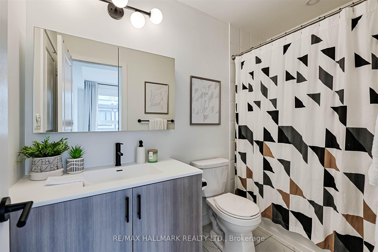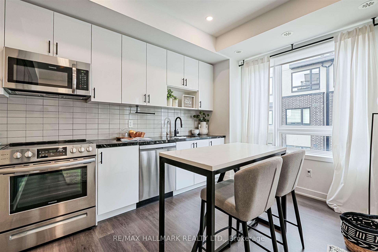$779,000
Available - For Sale
Listing ID: W12102160
1110 Briar Hill Aven , Toronto, M6B 0A9, Toronto
| Welcome To Briar Hill City Towns! Located In A Sought-After Family Neighbourhood, This Stylish, Modern Three-Storey Townhouse Shows Like A Brand-New Model Suite! Situated In A Perfect Spot In the Community, This Sun-Filled, West-Facing Home Offers Two Bedrooms, Two Full Bathrooms, 9-Foot Smooth Ceilings And A 255 Square-Foot Rooftop Terrace With A Gas Barbeque (Included). Enjoy Entertaining Your Family & Friends Al Fresco! Includes One Underground Parking Spot & A Locker Plus Convenient Guest Parking. The Beltline Trail And West Toronto Rail Trail Are All Close By For A Peaceful Walk, Run Or Bike Ride. Steps to Transit, Future LRT, Parks, Shops & Schools. Close To The Allen Expressway & Yorkdale Mall. |
| Price | $779,000 |
| Taxes: | $3690.89 |
| Occupancy: | Owner |
| Address: | 1110 Briar Hill Aven , Toronto, M6B 0A9, Toronto |
| Postal Code: | M6B 0A9 |
| Province/State: | Toronto |
| Directions/Cross Streets: | Briar Hill & Dufferin |
| Level/Floor | Room | Length(ft) | Width(ft) | Descriptions | |
| Room 1 | Main | Kitchen | 18.24 | 10.92 | Combined w/Dining, Granite Counters, Undermount Sink |
| Room 2 | Main | Dining Ro | 18.24 | 10.92 | Combined w/Living, Pot Lights, Open Concept |
| Room 3 | Main | Living Ro | 18.24 | 10.92 | Combined w/Kitchen, Pot Lights, Open Concept |
| Room 4 | Main | Laundry | 3.25 | 3.25 | |
| Room 5 | Second | Primary B | 10.17 | 8.99 | Walk-In Closet(s), Semi Ensuite |
| Room 6 | Second | Bedroom | 10.59 | 8.99 | Double Closet |
| Room 7 | Third | Office | 5.84 | 5.58 | W/O To Terrace, Closet |
| Room 8 | Third | Utility R | 8.99 | 3.08 |
| Washroom Type | No. of Pieces | Level |
| Washroom Type 1 | 4 | Second |
| Washroom Type 2 | 3 | Main |
| Washroom Type 3 | 0 | |
| Washroom Type 4 | 0 | |
| Washroom Type 5 | 0 |
| Total Area: | 0.00 |
| Washrooms: | 2 |
| Heat Type: | Forced Air |
| Central Air Conditioning: | Central Air |
$
%
Years
This calculator is for demonstration purposes only. Always consult a professional
financial advisor before making personal financial decisions.
| Although the information displayed is believed to be accurate, no warranties or representations are made of any kind. |
| RE/MAX HALLMARK REALTY LTD. |
|
|

Paul Sanghera
Sales Representative
Dir:
416.877.3047
Bus:
905-272-5000
Fax:
905-270-0047
| Book Showing | Email a Friend |
Jump To:
At a Glance:
| Type: | Com - Condo Townhouse |
| Area: | Toronto |
| Municipality: | Toronto W04 |
| Neighbourhood: | Briar Hill-Belgravia |
| Style: | Stacked Townhous |
| Tax: | $3,690.89 |
| Maintenance Fee: | $461.06 |
| Beds: | 2 |
| Baths: | 2 |
| Fireplace: | N |
Locatin Map:
Payment Calculator:

