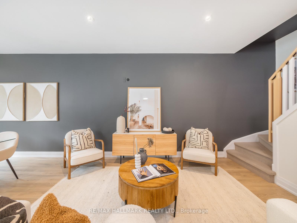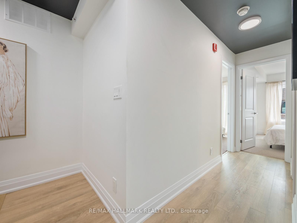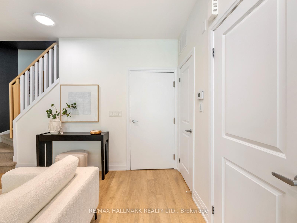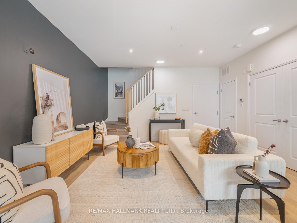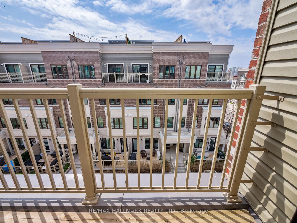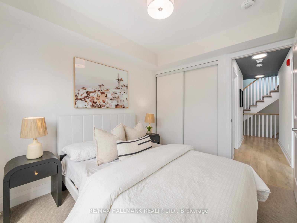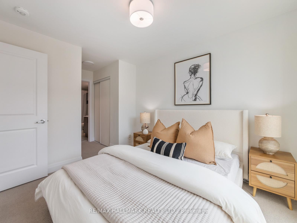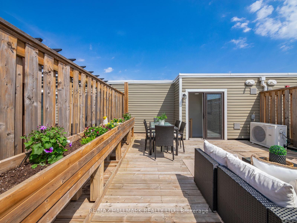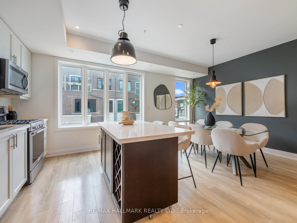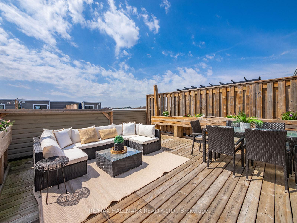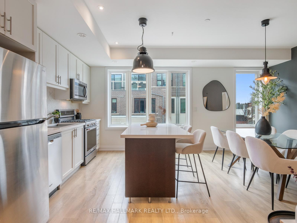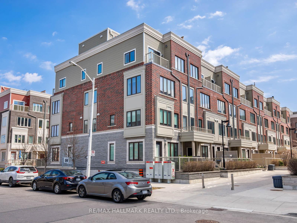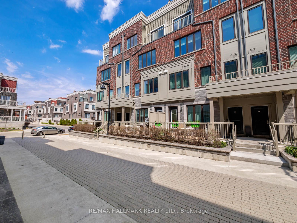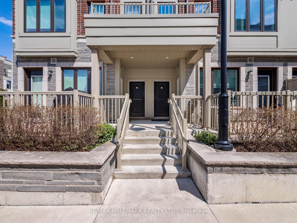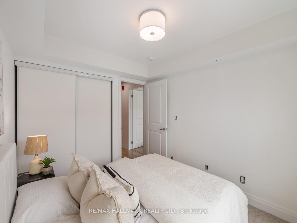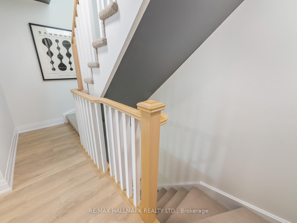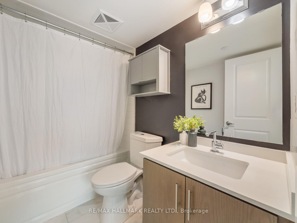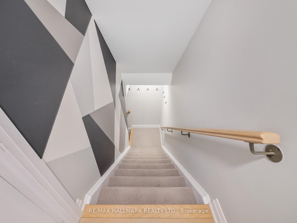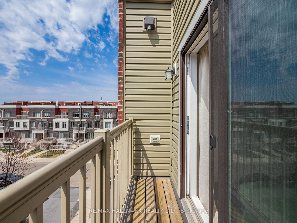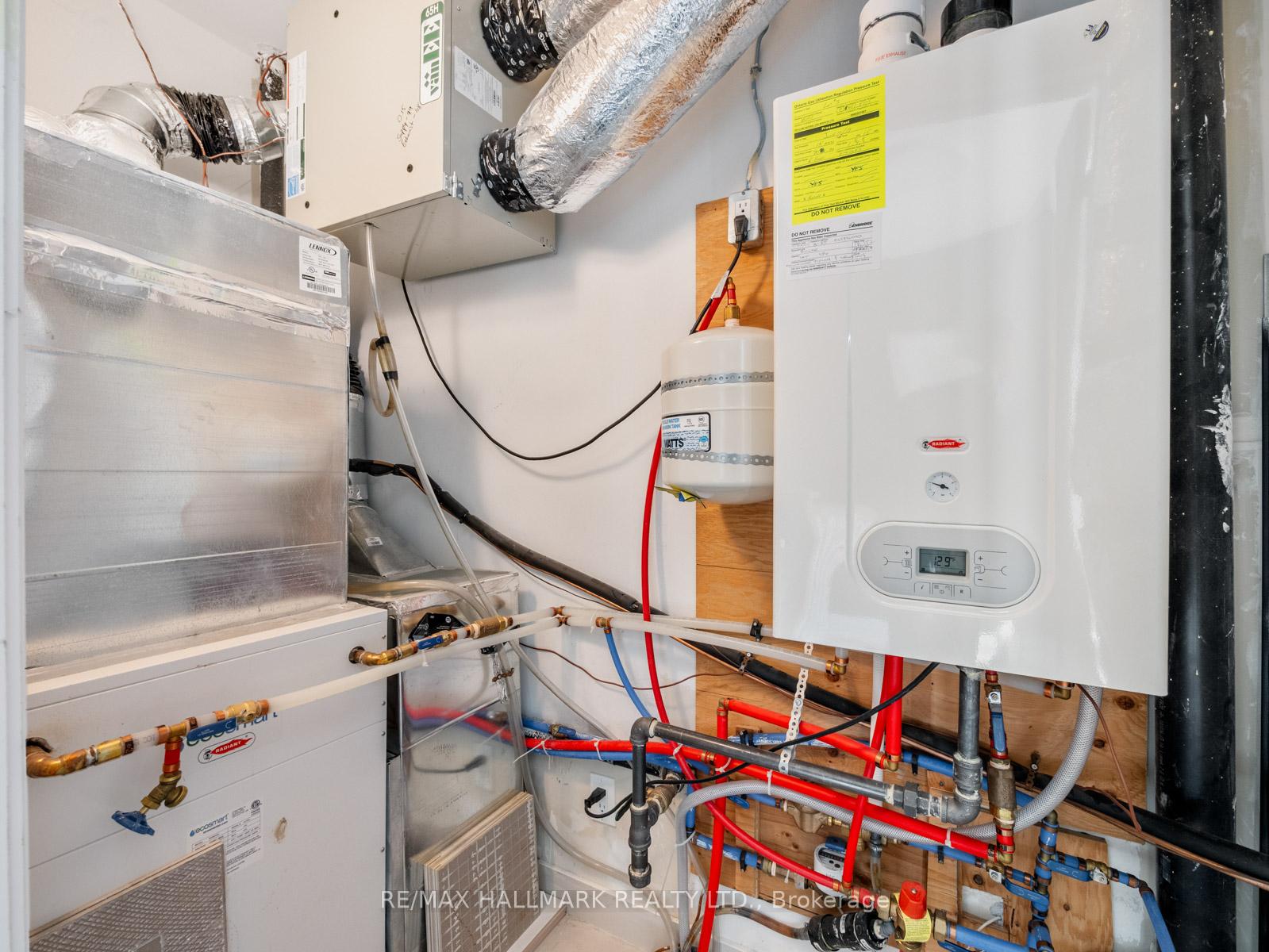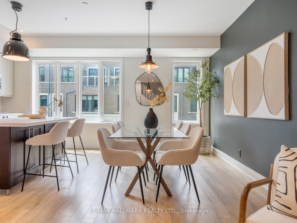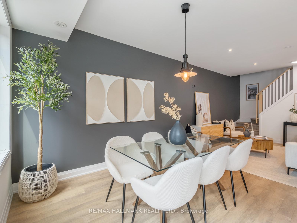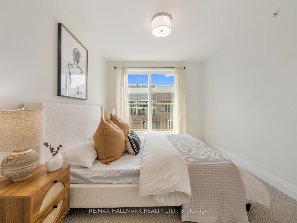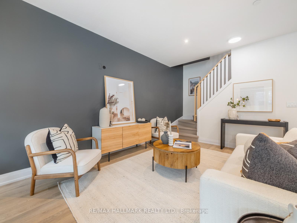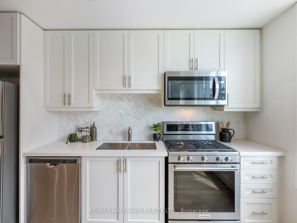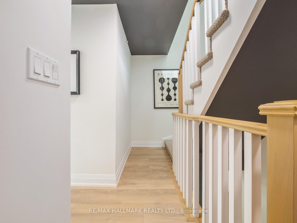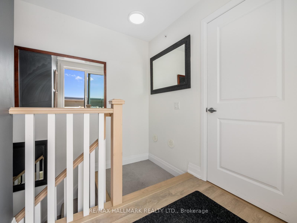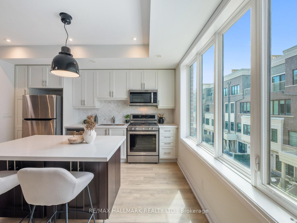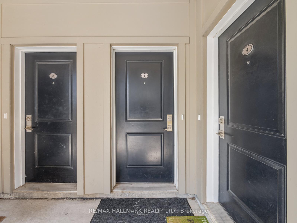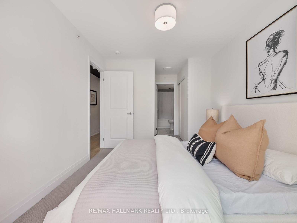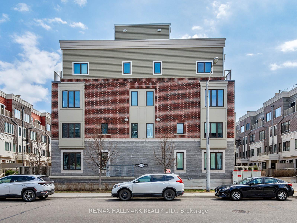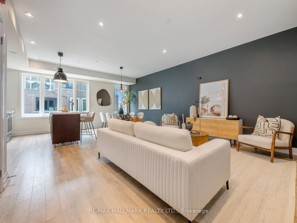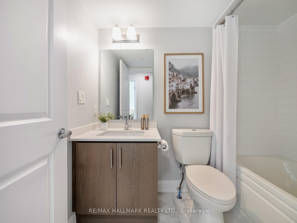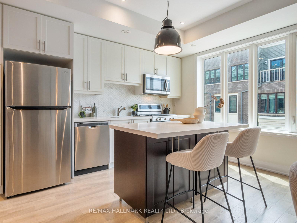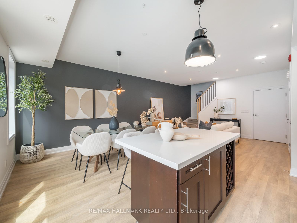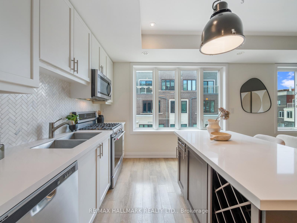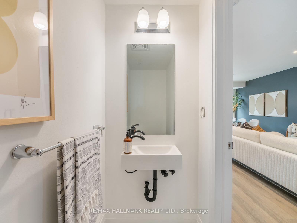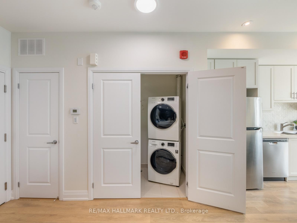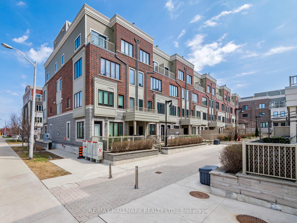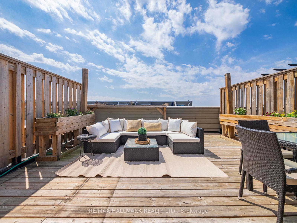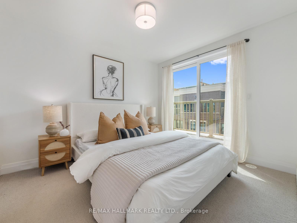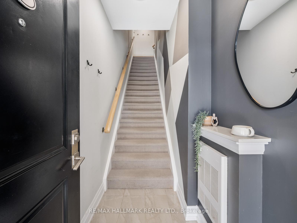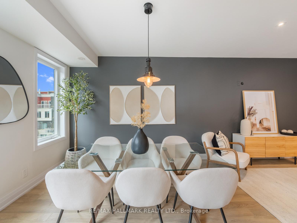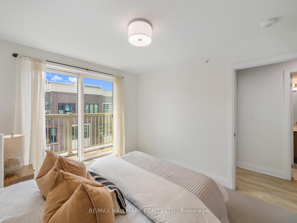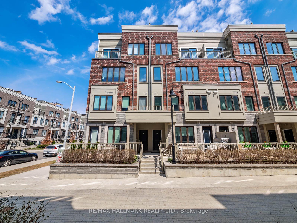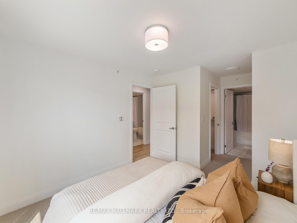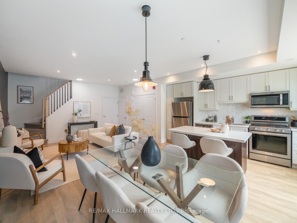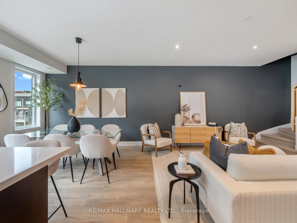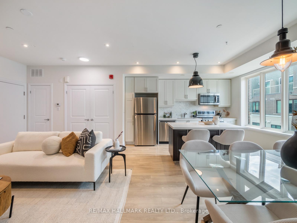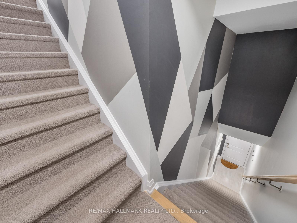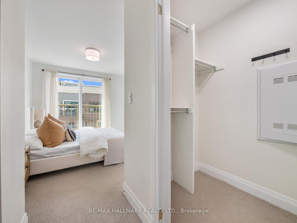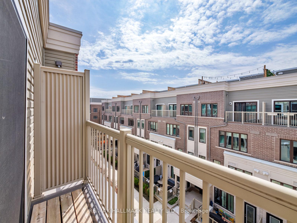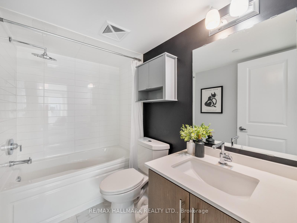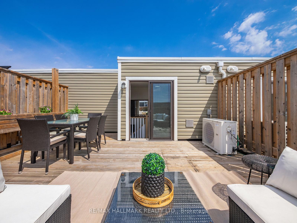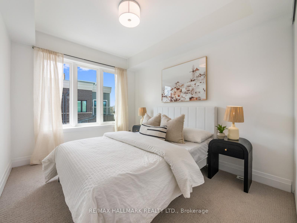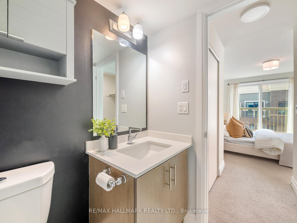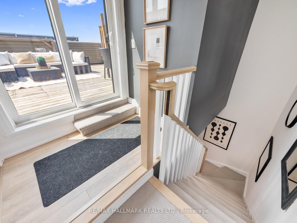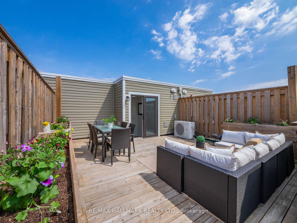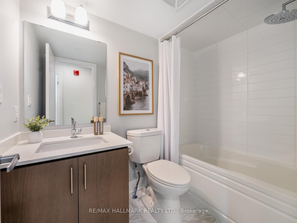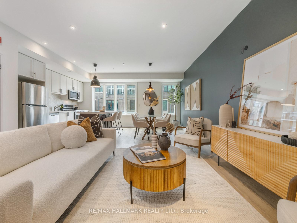$859,900
Available - For Sale
Listing ID: W12102192
85 Eastwood Park Gard , Toronto, M8W 0B2, Toronto
| Welcome to 85 Eastwood Park Gardens #20 a modern 2-bedroom, 2-bathroom upper-level condo townhouse in the heart of vibrant Long Branch. This stylish urban retreat offers the perfect blend of comfort and convenience, just steps from shops, cafes, TTC, GO Transit, and the lakefront. Step inside to find an open-concept main floor with 9-foot ceilings, large windows, and contemporary finishes throughout. The sleek kitchen features stainless steel appliances, quartz countertops, a gas range and a breakfast bar ideal for entertaining. Upstairs, you'll find two generous bedrooms, including a primary suite with double closets and a 4-piece ensuite. But the crown jewel? A stunning, sun-drenched rooftop terrace with west-facing exposure; your private oasis for weekend lounging, al fresco dining, and taking in spectacular sunsets after a long day. Includes underground parking. Nestled in a sought-after community that feels tucked away yet connected to everything, this is more than a home; its a lifestyle. Don't miss your chance to live in one of Etobicoke's most desirable communities! |
| Price | $859,900 |
| Taxes: | $3605.00 |
| Occupancy: | Vacant |
| Address: | 85 Eastwood Park Gard , Toronto, M8W 0B2, Toronto |
| Postal Code: | M8W 0B2 |
| Province/State: | Toronto |
| Directions/Cross Streets: | Lake Shore & Browns |
| Level/Floor | Room | Length(ft) | Width(ft) | Descriptions | |
| Room 1 | Lower | Foyer | 6.26 | 3.84 | Tile Floor |
| Room 2 | Main | Living Ro | 12.69 | 14.69 | Pot Lights, Open Concept |
| Room 3 | Main | Dining Ro | 11.12 | 7.31 | Open Concept, Large Window |
| Room 4 | Main | Kitchen | 13.28 | 10.99 | Modern Kitchen, Stainless Steel Appl, Stone Counters |
| Room 5 | Second | Primary B | 16.2 | 9.38 | Walk-In Closet(s), 4 Pc Ensuite, Juliette Balcony |
| Room 6 | Second | Bedroom 2 | 10.27 | 8.56 | Double Closet, Large Window |
| Room 7 | Third | Other | W/O To Terrace, West View |
| Washroom Type | No. of Pieces | Level |
| Washroom Type 1 | 4 | Second |
| Washroom Type 2 | 4 | Second |
| Washroom Type 3 | 2 | Main |
| Washroom Type 4 | 0 | |
| Washroom Type 5 | 0 |
| Total Area: | 0.00 |
| Approximatly Age: | 0-5 |
| Washrooms: | 3 |
| Heat Type: | Forced Air |
| Central Air Conditioning: | Central Air |
$
%
Years
This calculator is for demonstration purposes only. Always consult a professional
financial advisor before making personal financial decisions.
| Although the information displayed is believed to be accurate, no warranties or representations are made of any kind. |
| RE/MAX HALLMARK REALTY LTD. |
|
|

Paul Sanghera
Sales Representative
Dir:
416.877.3047
Bus:
905-272-5000
Fax:
905-270-0047
| Book Showing | Email a Friend |
Jump To:
At a Glance:
| Type: | Com - Condo Townhouse |
| Area: | Toronto |
| Municipality: | Toronto W06 |
| Neighbourhood: | Long Branch |
| Style: | 3-Storey |
| Approximate Age: | 0-5 |
| Tax: | $3,605 |
| Maintenance Fee: | $397.54 |
| Beds: | 2 |
| Baths: | 3 |
| Fireplace: | N |
Locatin Map:
Payment Calculator:

