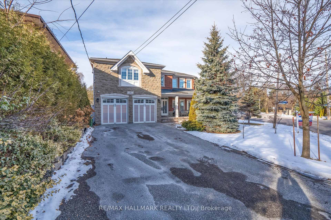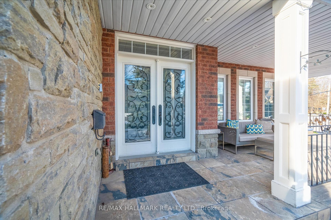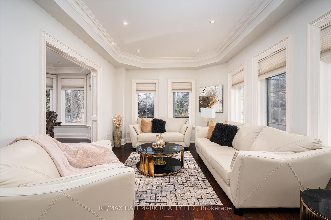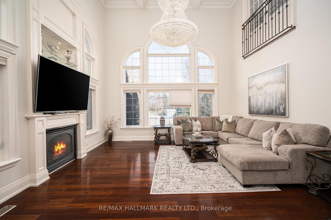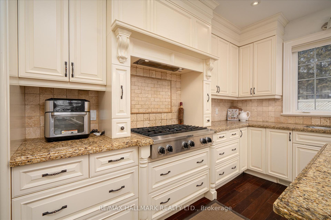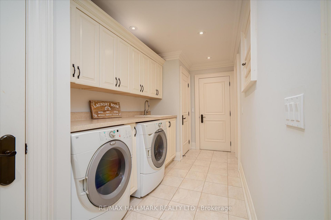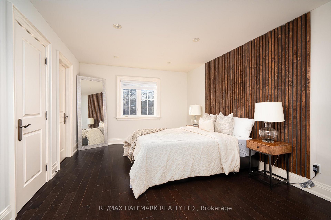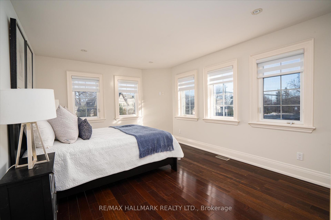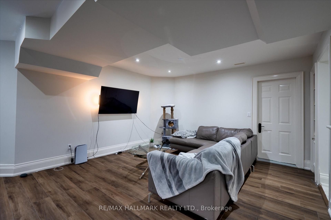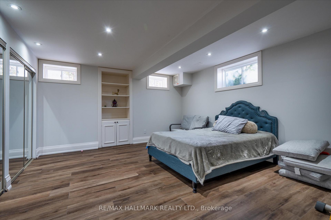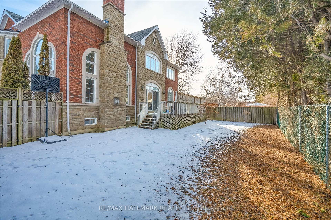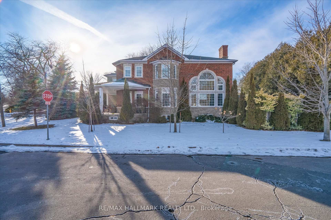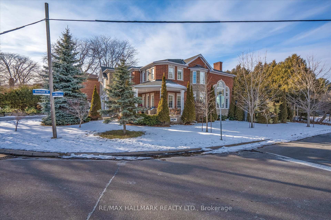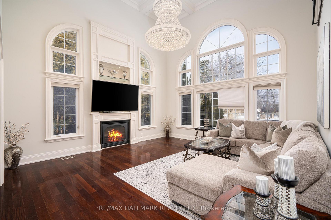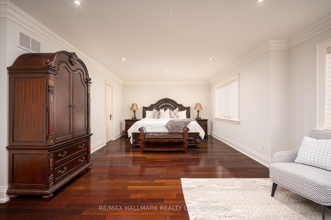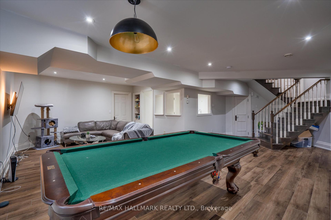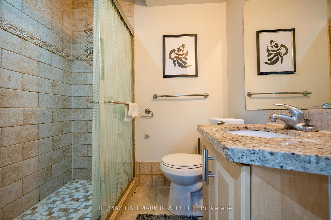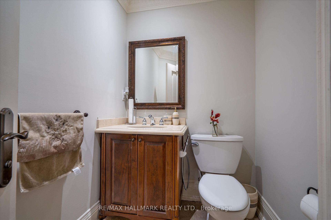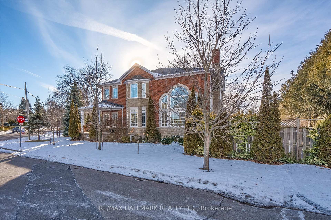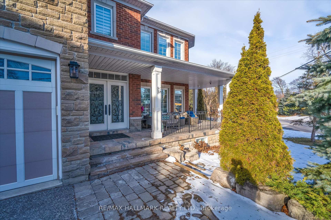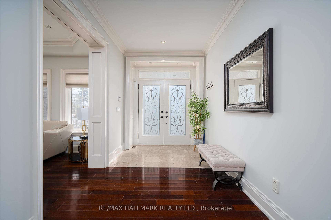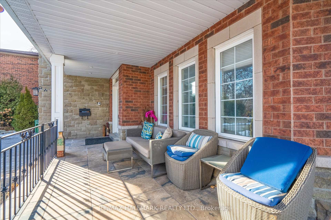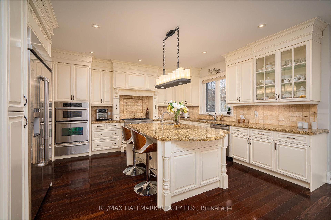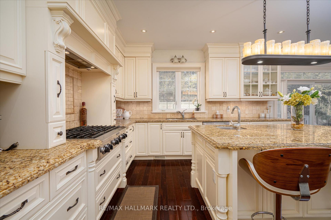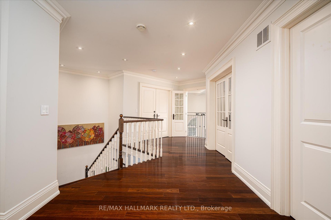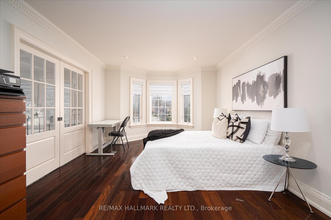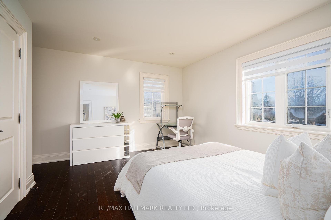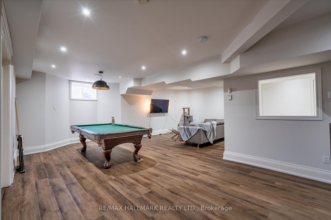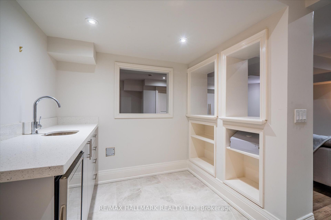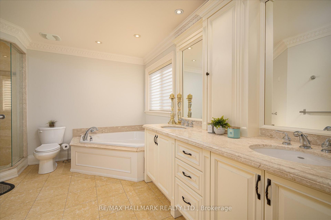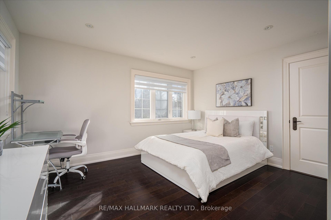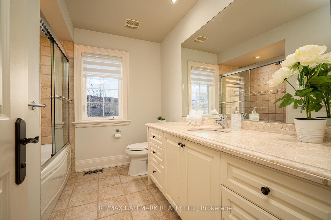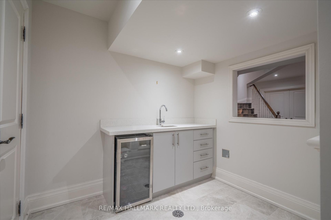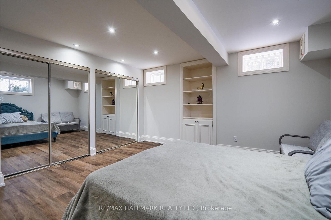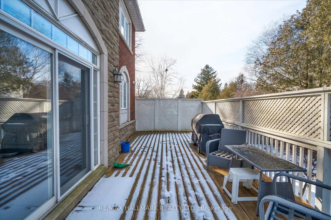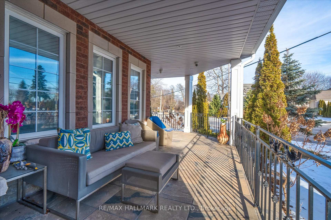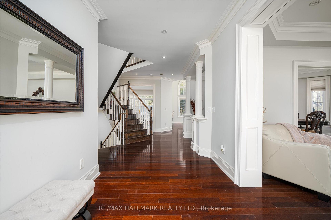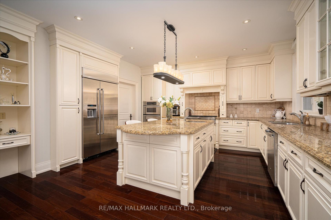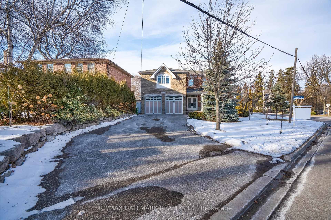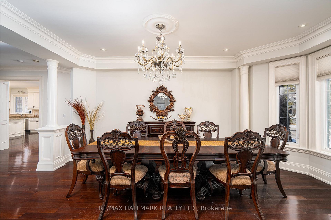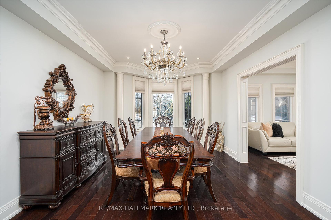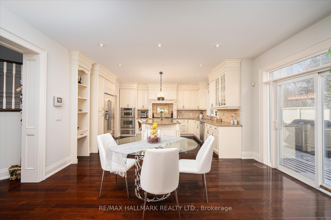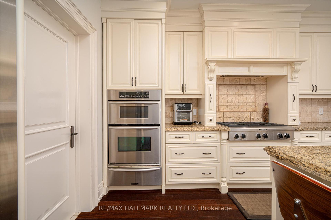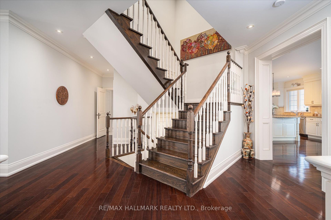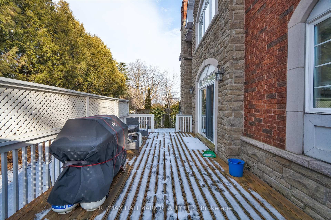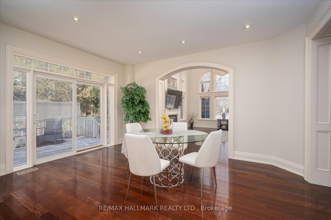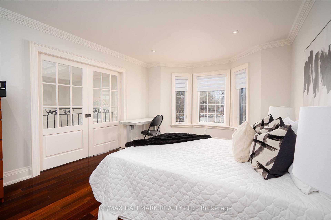$2,399,000
Available - For Sale
Listing ID: E12012748
92 Hill Cres , Toronto, M1M 1J6, Toronto
| Nestled in the prestigious Scarborough Bluffs, this custom-built executive home offers 4000+sqft of luxurious living space. 7 spacious bedrooms and 5 bathrooms, a master suite with walk-in closet and a stunning 5-piece ensuite, its ideal for growing or multi-generational families. The grand family room features a soaring 18ft coffered ceiling, gas fireplace and chandelier. Complemented by hardwood floors, vaulted ceilings, exquisite millwork, and heated floors throughout the home, including the finished basement. The basement boasts high ceilings, large windows, large bedrooms, bar and recreation area. The gourmet kitchen is equipped with top-tier appliances, great finishes and ample cooking space. Upstairs and downstairs family rooms offer plenty of space for relaxation and entertainment. The home features premium build quality, with a solid exterior of brick and stone. Don't miss your opportunity to own one of most prized homes in The Bluffs, offering luxury, privacy, and pleasure. |
| Price | $2,399,000 |
| Taxes: | $12675.00 |
| Occupancy: | Owner |
| Address: | 92 Hill Cres , Toronto, M1M 1J6, Toronto |
| Directions/Cross Streets: | Hill Cres/ Bethune Blvd |
| Rooms: | 10 |
| Rooms +: | 3 |
| Bedrooms: | 5 |
| Bedrooms +: | 2 |
| Family Room: | T |
| Basement: | Finished |
| Level/Floor | Room | Length(ft) | Width(ft) | Descriptions | |
| Room 1 | Main | Living Ro | 15.55 | 11.91 | Hardwood Floor, Vaulted Ceiling(s), Crown Moulding |
| Room 2 | Main | Dining Ro | 17.81 | 11.68 | Hardwood Floor, Crown Moulding, Vaulted Ceiling(s) |
| Room 3 | Main | Family Ro | 19.71 | 18.3 | Hardwood Floor, Gas Fireplace, Coffered Ceiling(s) |
| Room 4 | Main | Kitchen | 15.91 | 14.4 | Hardwood Floor, Centre Island, W/O To Deck |
| Room 5 | Main | Breakfast | 16.14 | 11.41 | Hardwood Floor, Crown Moulding, Pot Lights |
| Room 6 | Main | Laundry | 17.09 | 6.33 | Hardwood Floor, Crown Moulding, Pot Lights |
| Room 7 | Second | Primary B | 25.81 | 20.43 | Hardwood Floor, Crown Moulding, 5 Pc Ensuite |
| Room 8 | Second | Bedroom 2 | 17.81 | 11.84 | Bay Window, Overlooks Family, Pot Lights |
| Room 9 | Second | Bedroom 3 | 15.55 | 11.84 | Pot Lights, Closet, Large Window |
| Room 10 | Second | Bedroom 4 | 14.04 | 15.22 | Semi Ensuite, Pot Lights, Closet |
| Room 11 | Second | Bedroom 5 | 15.88 | 11.15 | Semi Ensuite, Pot Lights, Closet |
| Room 12 | Basement | Recreatio | 31.95 | 24.24 | Pot Lights, Large Window, 3 Pc Bath |
| Washroom Type | No. of Pieces | Level |
| Washroom Type 1 | 2 | Main |
| Washroom Type 2 | 5 | Second |
| Washroom Type 3 | 4 | Second |
| Washroom Type 4 | 3 | Basement |
| Washroom Type 5 | 0 |
| Total Area: | 0.00 |
| Property Type: | Detached |
| Style: | 2-Storey |
| Exterior: | Brick, Stone |
| Garage Type: | Built-In |
| (Parking/)Drive: | Private Do |
| Drive Parking Spaces: | 4 |
| Park #1 | |
| Parking Type: | Private Do |
| Park #2 | |
| Parking Type: | Private Do |
| Pool: | None |
| Approximatly Square Footage: | < 700 |
| Property Features: | Park, Public Transit |
| CAC Included: | N |
| Water Included: | N |
| Cabel TV Included: | N |
| Common Elements Included: | N |
| Heat Included: | N |
| Parking Included: | N |
| Condo Tax Included: | N |
| Building Insurance Included: | N |
| Fireplace/Stove: | Y |
| Heat Type: | Forced Air |
| Central Air Conditioning: | Central Air |
| Central Vac: | N |
| Laundry Level: | Syste |
| Ensuite Laundry: | F |
| Sewers: | Sewer |
$
%
Years
This calculator is for demonstration purposes only. Always consult a professional
financial advisor before making personal financial decisions.
| Although the information displayed is believed to be accurate, no warranties or representations are made of any kind. |
| RE/MAX HALLMARK REALTY LTD. |
|
|

Paul Sanghera
Sales Representative
Dir:
416.877.3047
Bus:
905-272-5000
Fax:
905-270-0047
| Virtual Tour | Book Showing | Email a Friend |
Jump To:
At a Glance:
| Type: | Freehold - Detached |
| Area: | Toronto |
| Municipality: | Toronto E08 |
| Neighbourhood: | Scarborough Village |
| Style: | 2-Storey |
| Tax: | $12,675 |
| Beds: | 5+2 |
| Baths: | 5 |
| Fireplace: | Y |
| Pool: | None |
Locatin Map:
Payment Calculator:

