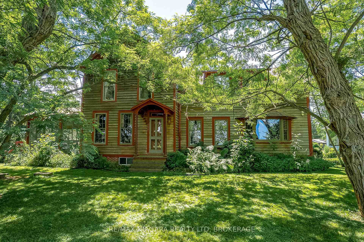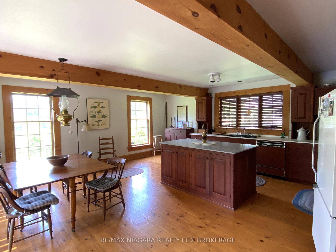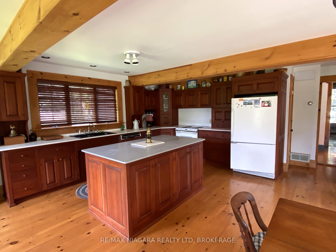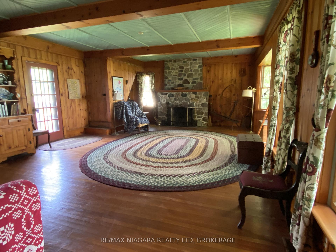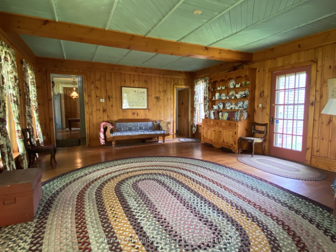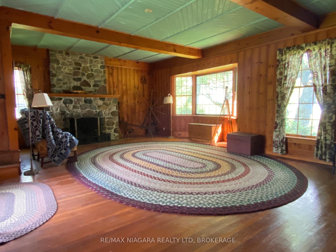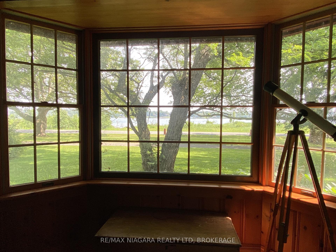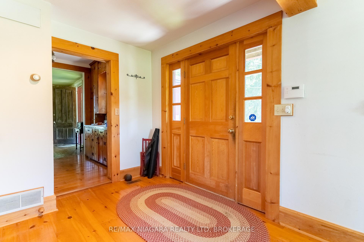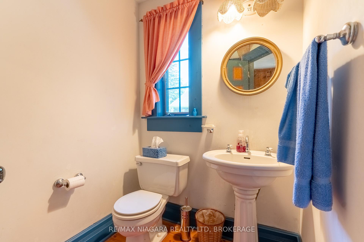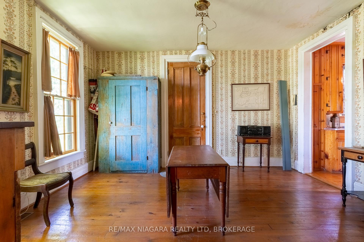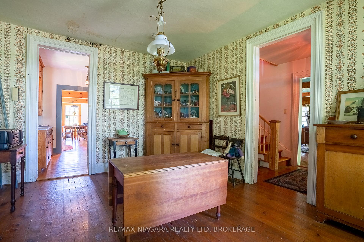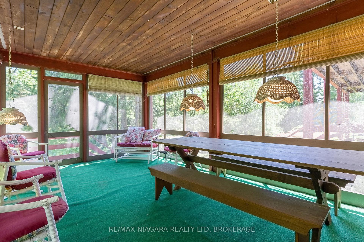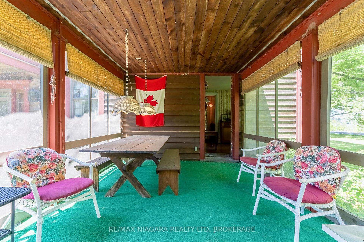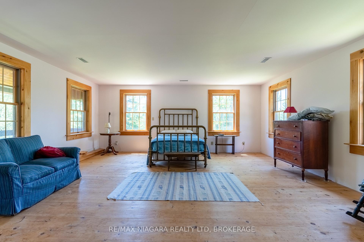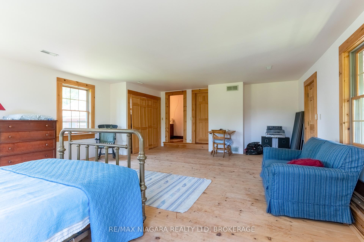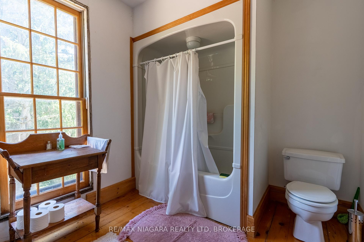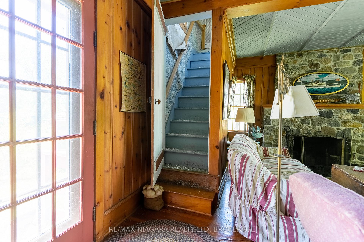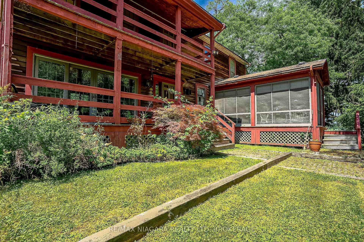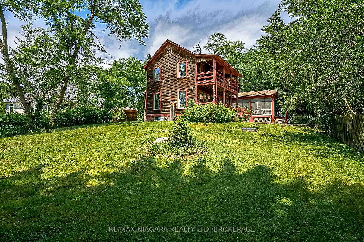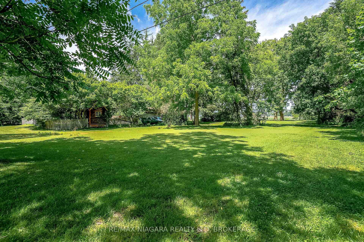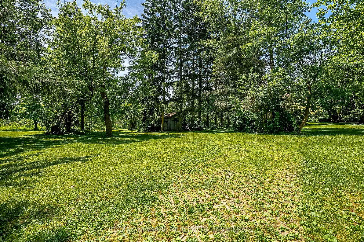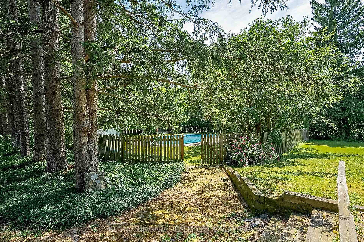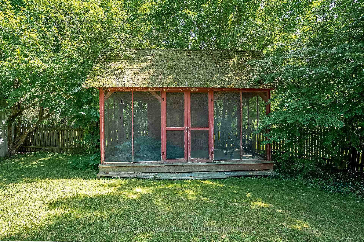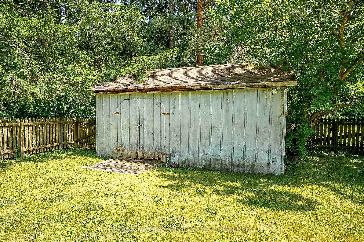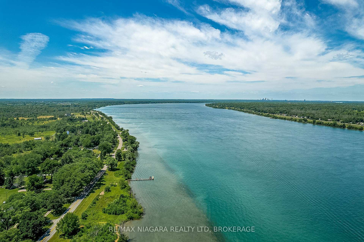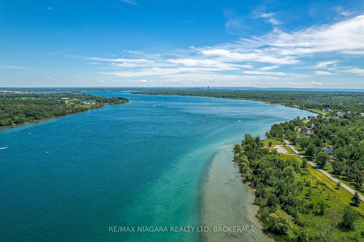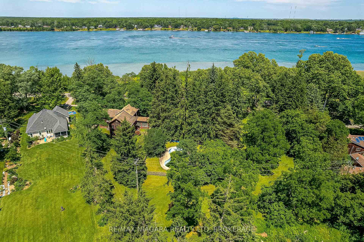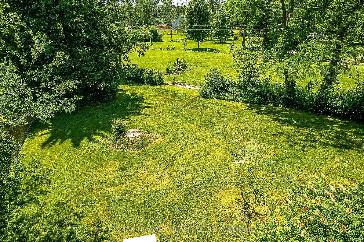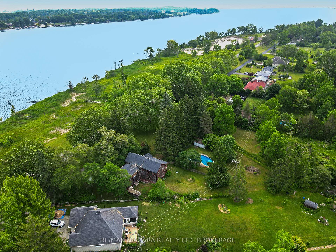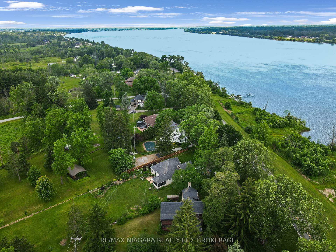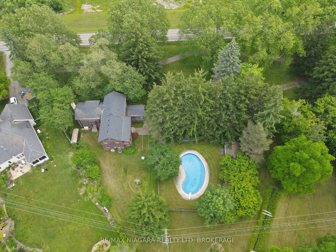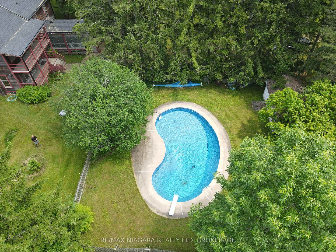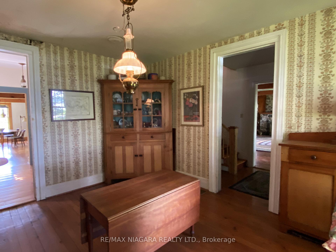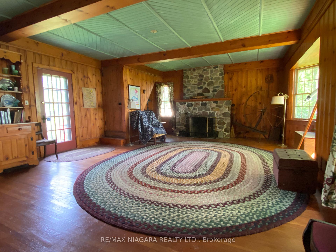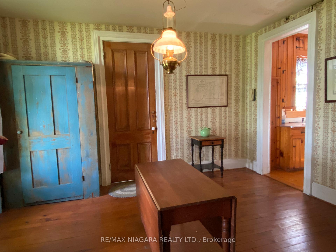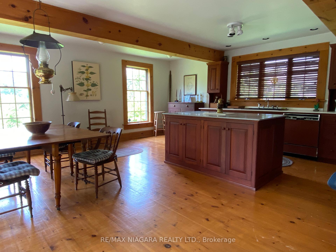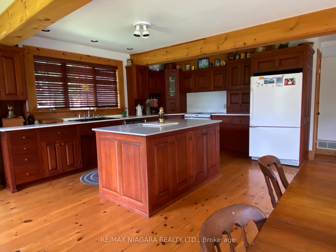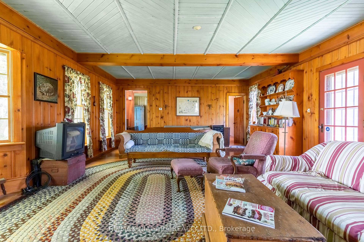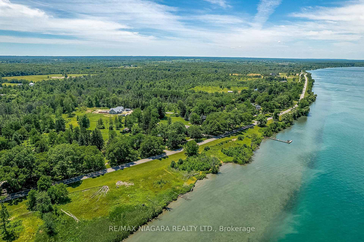$899,900
Available - For Sale
Listing ID: X9382894
3079 Niagara Park , Fort Erie, L2A 5M4, Niagara
| Looking For A Historic Home On The Niagara Parkway? Welcome To 3079 Niagara Parkway, This 4Bedroom,3 Bath Home Comes With Some Interesting History. The Front Portion Of The House Is Comprised Of 2Homes That Were Relocated To This Site And Joined Together. The Left Side Was Built In 1860 And The Right Side Was Built In 1815, And A Full Basement Was Installed In 1990. The Rear Addition Was BuiltIn1992 / 1993 A Perfect Getaway For A Large Family, 19 X 40 Inground Pool Was Installed In 1979. Enjoy All The Views From The Screened In Porch, Or Off The Balcony Of The Primary Bedroom. **EXTRAS** Cooperating brokerage commission will be reduced to a 25% referral + HST if Buyer is introduced to property by private showing with the Listing Agent or any of the Rosettani Group agents. |
| Price | $899,900 |
| Taxes: | $8082.00 |
| Assessment Year: | 2024 |
| Occupancy: | Vacant |
| Address: | 3079 Niagara Park , Fort Erie, L2A 5M4, Niagara |
| Acreage: | .50-1.99 |
| Directions/Cross Streets: | Townline Road & Beam Road |
| Rooms: | 8 |
| Bedrooms: | 4 |
| Bedrooms +: | 0 |
| Family Room: | F |
| Basement: | Full, Unfinished |
| Level/Floor | Room | Length(ft) | Width(ft) | Descriptions | |
| Room 1 | Main | Kitchen | 19.16 | 12.99 | |
| Room 2 | Main | Dining Ro | 14.56 | 12.17 | |
| Room 3 | Main | Living Ro | 25.81 | 17.32 | Fireplace |
| Room 4 | Main | Foyer | 12.92 | 6.49 | |
| Room 5 | Second | Bedroom | 17.48 | 12.82 | |
| Room 6 | Second | Bedroom | 17.42 | 13.25 | |
| Room 7 | Second | Bedroom | 19.25 | 13.09 | |
| Room 8 | Second | Primary B | 23.91 | 19.16 | Ensuite Bath |
| Washroom Type | No. of Pieces | Level |
| Washroom Type 1 | 3 | Main |
| Washroom Type 2 | 5 | Second |
| Washroom Type 3 | 2 | Second |
| Washroom Type 4 | 0 | |
| Washroom Type 5 | 0 |
| Total Area: | 0.00 |
| Approximatly Age: | 100+ |
| Property Type: | Detached |
| Style: | 2-Storey |
| Exterior: | Wood |
| Garage Type: | None |
| (Parking/)Drive: | Private |
| Drive Parking Spaces: | 4 |
| Park #1 | |
| Parking Type: | Private |
| Park #2 | |
| Parking Type: | Private |
| Pool: | Inground |
| Other Structures: | Garden Shed, W |
| Approximatly Age: | 100+ |
| Approximatly Square Footage: | 2500-3000 |
| Property Features: | Campground, Golf |
| CAC Included: | N |
| Water Included: | N |
| Cabel TV Included: | N |
| Common Elements Included: | N |
| Heat Included: | N |
| Parking Included: | N |
| Condo Tax Included: | N |
| Building Insurance Included: | N |
| Fireplace/Stove: | Y |
| Heat Type: | Forced Air |
| Central Air Conditioning: | Central Air |
| Central Vac: | N |
| Laundry Level: | Syste |
| Ensuite Laundry: | F |
| Sewers: | Septic |
| Water: | Cistern |
| Water Supply Types: | Cistern |
| Utilities-Cable: | N |
| Utilities-Hydro: | Y |
$
%
Years
This calculator is for demonstration purposes only. Always consult a professional
financial advisor before making personal financial decisions.
| Although the information displayed is believed to be accurate, no warranties or representations are made of any kind. |
| RE/MAX NIAGARA REALTY LTD, BROKERAGE |
|
|

Paul Sanghera
Sales Representative
Dir:
416.877.3047
Bus:
905-272-5000
Fax:
905-270-0047
| Book Showing | Email a Friend |
Jump To:
At a Glance:
| Type: | Freehold - Detached |
| Area: | Niagara |
| Municipality: | Fort Erie |
| Neighbourhood: | 327 - Black Creek |
| Style: | 2-Storey |
| Approximate Age: | 100+ |
| Tax: | $8,082 |
| Beds: | 4 |
| Baths: | 3 |
| Fireplace: | Y |
| Pool: | Inground |
Locatin Map:
Payment Calculator:

