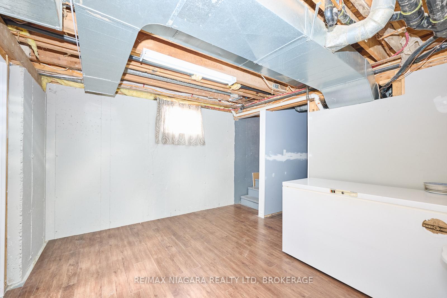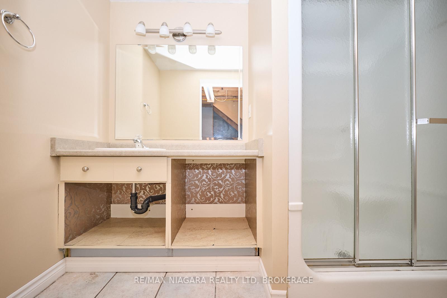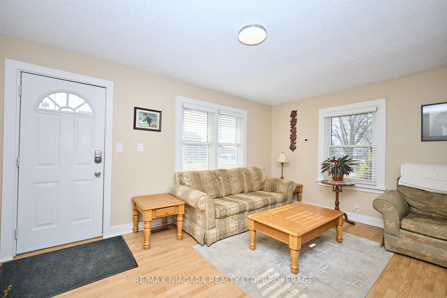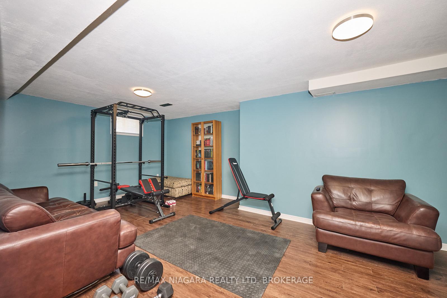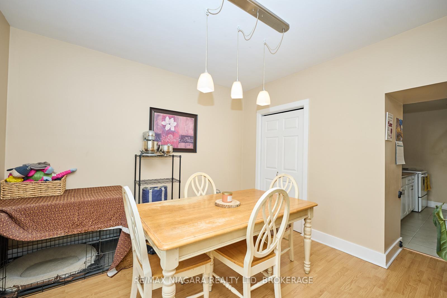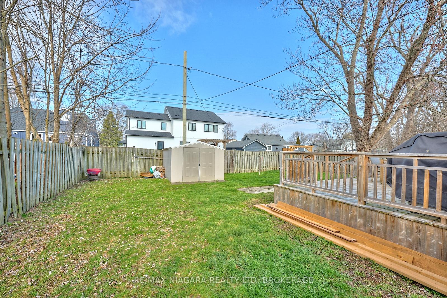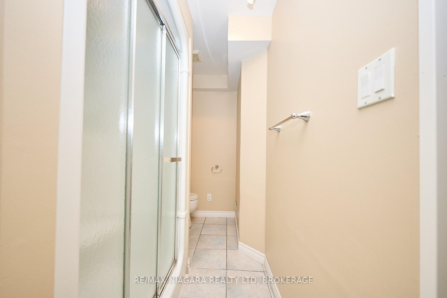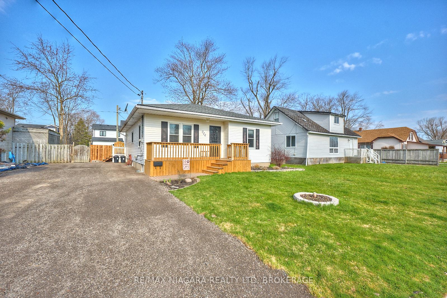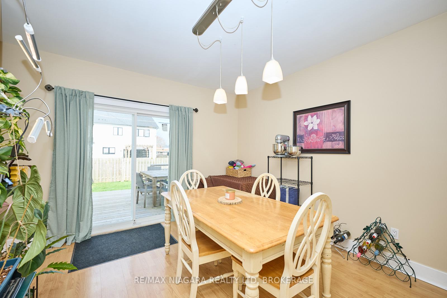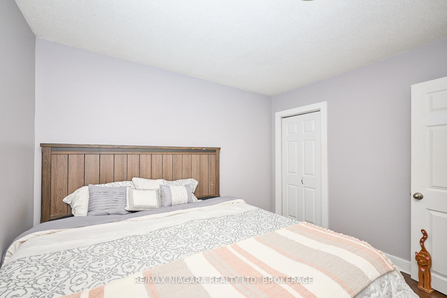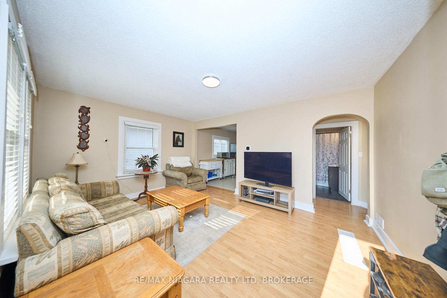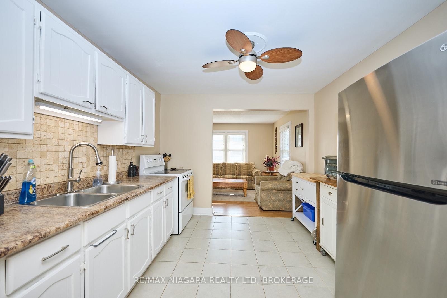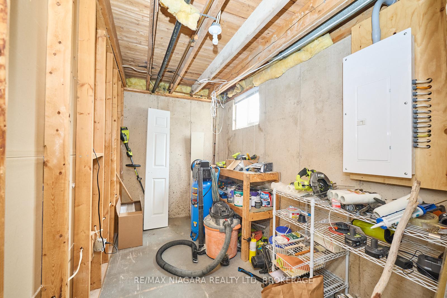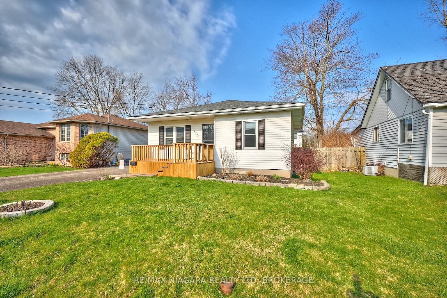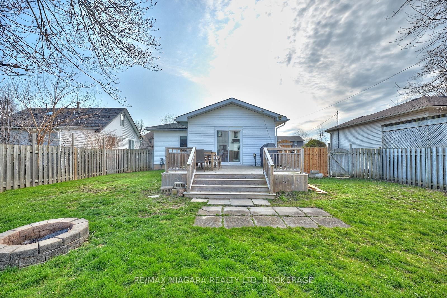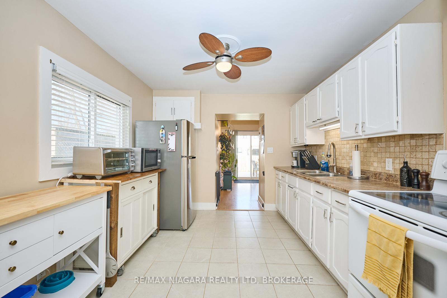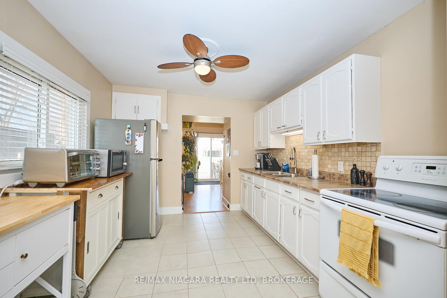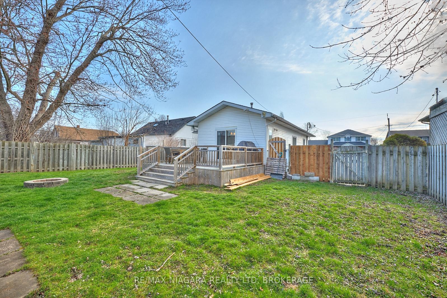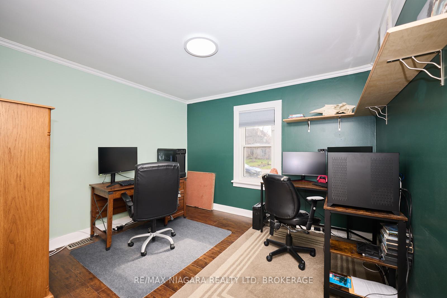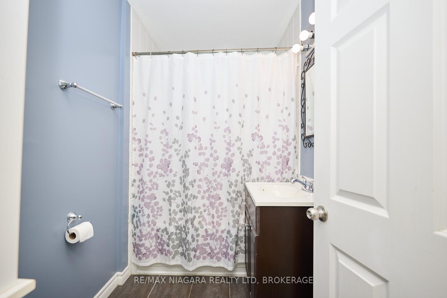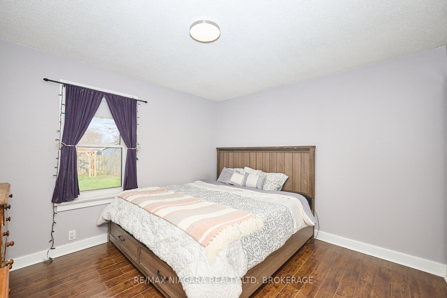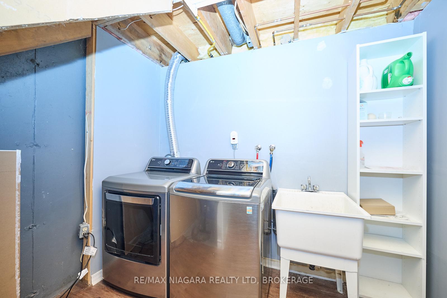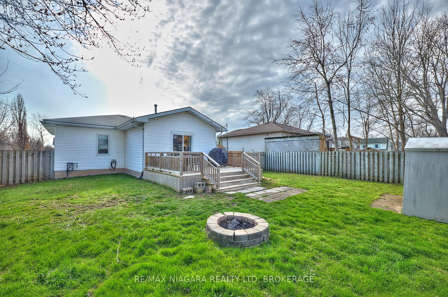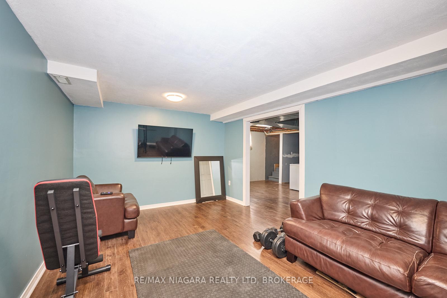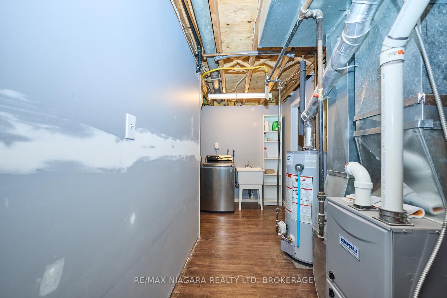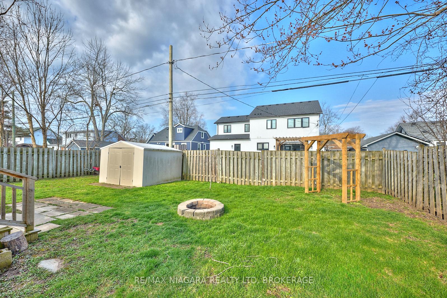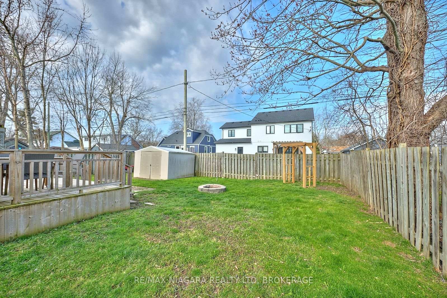$475,000
Available - For Sale
Listing ID: X12102178
527 Ferndale Aven , Fort Erie, L2A 5C5, Niagara
| Whether you're just starting out or looking to downsize, 527 Ferndale Ave offers the perfect blend of charm, functionality, and location. This solid 2-bedroom bungalow is ideally situated in Fort Erie's desirable Crescent Park neighborhood, just a short walk to Crescent Beach and Lake Erie's scenic shoreline. Inside, this 1,050 sq.ft. home features oversized windows that fill the space with natural light, a spacious galley-style kitchen, a dining room with sliding doors leading to the back deck, two comfortable bedrooms, and a 4-piece bathroom. The basement adds versatility, offering a rec room, 3-piece bathroom, storage space, and a laundry area with sink. Step outside to enjoy the expansive, fenced-in backyard complete with a deck, firepit, and storage shed - perfect for relaxing, entertaining, or gardening. A double-wide driveway provides ample parking, and the front porch is an inviting spot to unwind. This home is in a prime location, within walking distance of two elementary schools, a high school, the Leisureplex arena and community center, Ferndale Park with splash pad, soccer fields, and playgrounds. With easy access to outdoor recreation and all local amenities, this is a home that offers comfort, convenience, and community in one. |
| Price | $475,000 |
| Taxes: | $2961.00 |
| Assessment Year: | 2024 |
| Occupancy: | Owner |
| Address: | 527 Ferndale Aven , Fort Erie, L2A 5C5, Niagara |
| Acreage: | < .50 |
| Directions/Cross Streets: | Dominion Rd / Parkside Ave |
| Rooms: | 8 |
| Bedrooms: | 2 |
| Bedrooms +: | 0 |
| Family Room: | F |
| Basement: | Partially Fi |
| Level/Floor | Room | Length(ft) | Width(ft) | Descriptions | |
| Room 1 | Main | Living Ro | 15.68 | 3.28 | |
| Room 2 | Main | Dining Ro | 11.15 | 11.32 | W/O To Deck, Sliding Doors |
| Room 3 | Main | Kitchen | 10 | 10.99 | |
| Room 4 | Main | Bedroom | 11.41 | 10.99 | |
| Room 5 | Main | Bedroom 2 | 10.56 | 10.99 | |
| Room 6 | Main | Bathroom | 7.58 | 4.99 | 4 Pc Bath |
| Room 7 | Basement | Recreatio | 10.99 | 19.81 | |
| Room 8 | Basement | Bathroom | 4.99 | 12.99 | 3 Pc Bath |
| Washroom Type | No. of Pieces | Level |
| Washroom Type 1 | 4 | Main |
| Washroom Type 2 | 3 | Basement |
| Washroom Type 3 | 0 | |
| Washroom Type 4 | 0 | |
| Washroom Type 5 | 0 | |
| Washroom Type 6 | 4 | Main |
| Washroom Type 7 | 3 | Basement |
| Washroom Type 8 | 0 | |
| Washroom Type 9 | 0 | |
| Washroom Type 10 | 0 |
| Total Area: | 0.00 |
| Approximatly Age: | 51-99 |
| Property Type: | Detached |
| Style: | Bungalow |
| Exterior: | Vinyl Siding |
| Garage Type: | None |
| (Parking/)Drive: | Private Do |
| Drive Parking Spaces: | 6 |
| Park #1 | |
| Parking Type: | Private Do |
| Park #2 | |
| Parking Type: | Private Do |
| Pool: | None |
| Other Structures: | Fence - Full, |
| Approximatly Age: | 51-99 |
| Approximatly Square Footage: | 700-1100 |
| CAC Included: | N |
| Water Included: | N |
| Cabel TV Included: | N |
| Common Elements Included: | N |
| Heat Included: | N |
| Parking Included: | N |
| Condo Tax Included: | N |
| Building Insurance Included: | N |
| Fireplace/Stove: | N |
| Heat Type: | Forced Air |
| Central Air Conditioning: | Central Air |
| Central Vac: | N |
| Laundry Level: | Syste |
| Ensuite Laundry: | F |
| Sewers: | Sewer |
$
%
Years
This calculator is for demonstration purposes only. Always consult a professional
financial advisor before making personal financial decisions.
| Although the information displayed is believed to be accurate, no warranties or representations are made of any kind. |
| RE/MAX NIAGARA REALTY LTD, BROKERAGE |
|
|

Paul Sanghera
Sales Representative
Dir:
416.877.3047
Bus:
905-272-5000
Fax:
905-270-0047
| Book Showing | Email a Friend |
Jump To:
At a Glance:
| Type: | Freehold - Detached |
| Area: | Niagara |
| Municipality: | Fort Erie |
| Neighbourhood: | 334 - Crescent Park |
| Style: | Bungalow |
| Approximate Age: | 51-99 |
| Tax: | $2,961 |
| Beds: | 2 |
| Baths: | 2 |
| Fireplace: | N |
| Pool: | None |
Locatin Map:
Payment Calculator:

