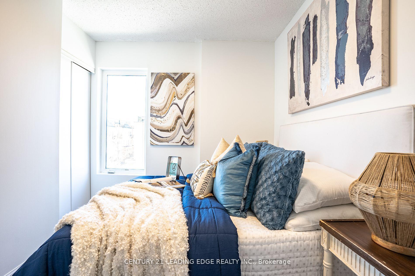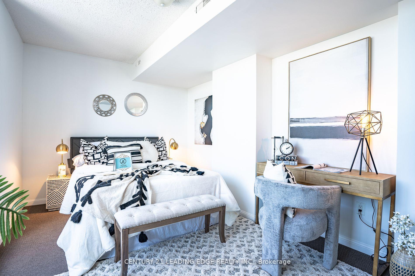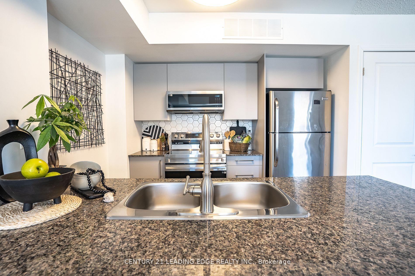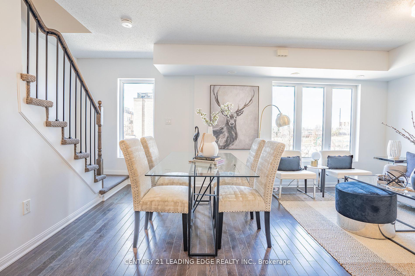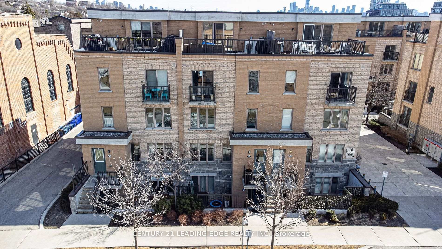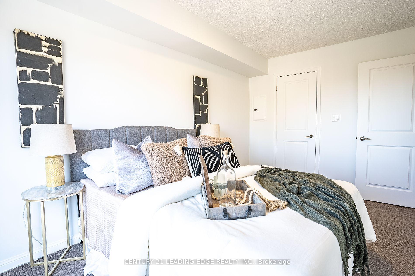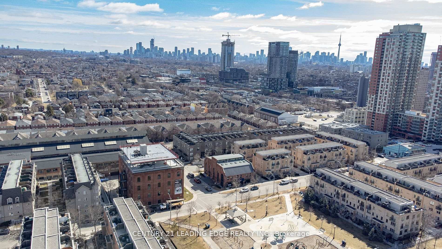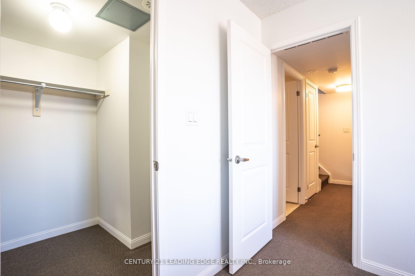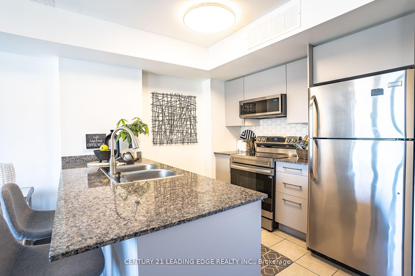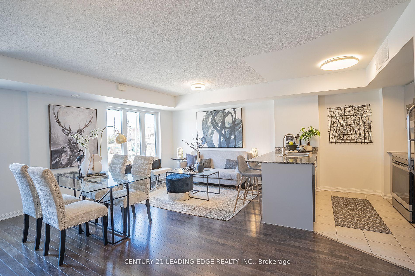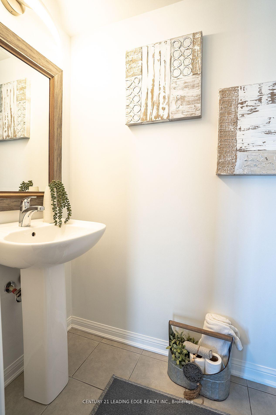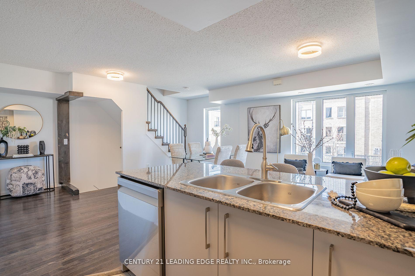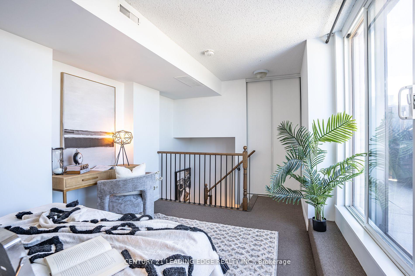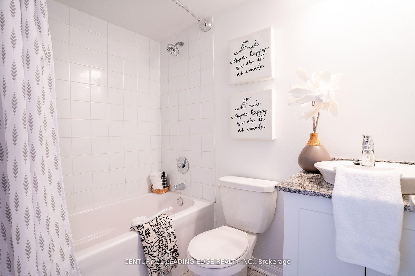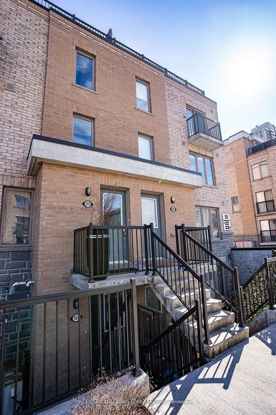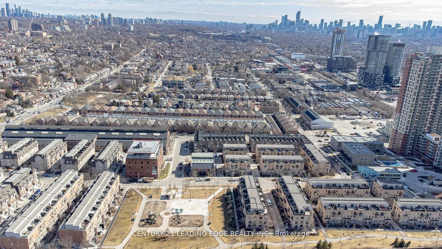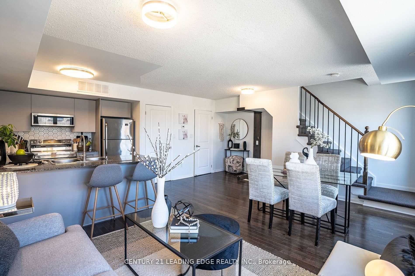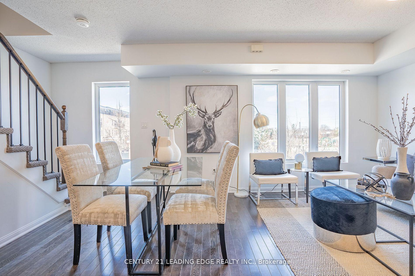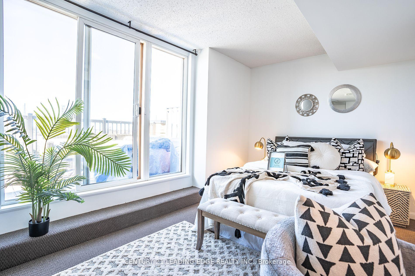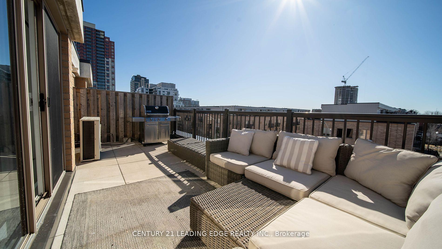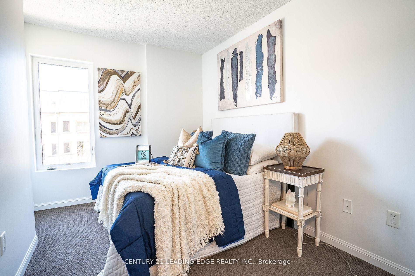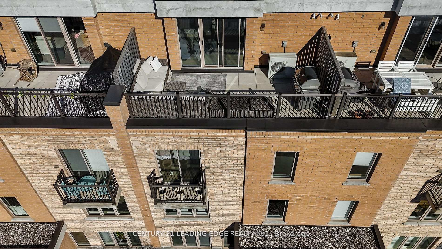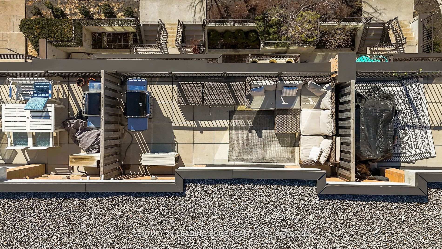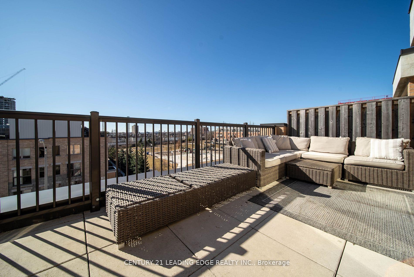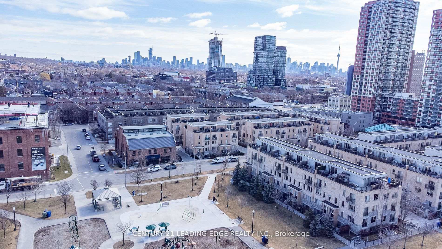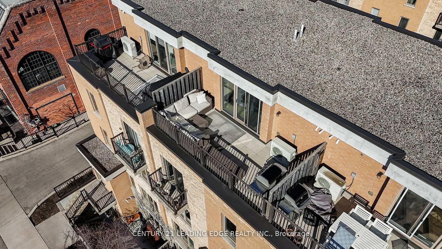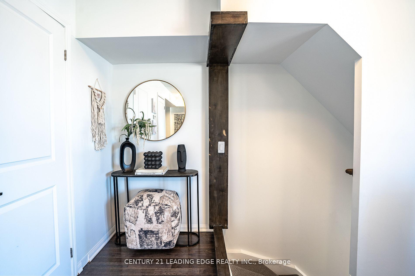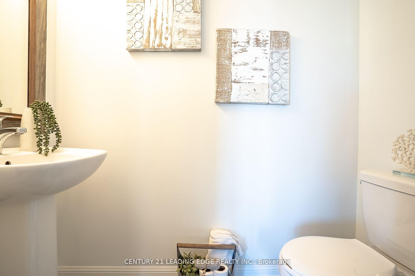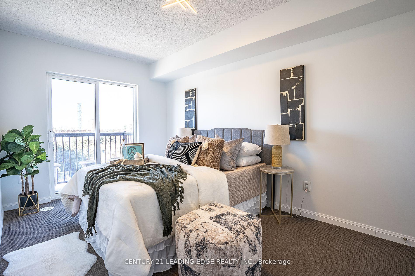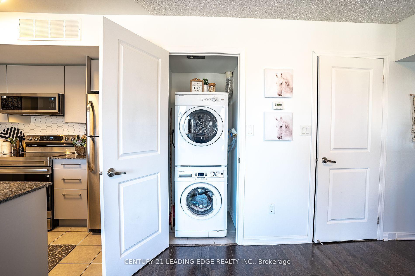$989,000
Available - For Sale
Listing ID: W12102172
15 Foundry Aven , Toronto, M6H 4H2, Toronto
| Step inside this stylish upper-level stacked townhome in the vibrant Davenport Village, offering west facing park views and gorgeous sunset skies. Move-in ready and inviting with fresh paint throughout and a newly installed entryway carpet, along with upgraded light fixtures. The bright, open-concept main floor features a spacious living and dining area, along with a new kitchen boasting granite countertops and brand new stainless steel Samsung appliances (microwave, stove/oven, dishwasher, 2025). The primary bedroom includes a large walk-in closet, while the expansive upstairs loft is perfect for a home office or guest bedroom, and opens onto an oversized terrace complete with patio furniture and a BBQ ideal for enjoying golden-hour sunsets and outdoor entertaining. Located in a highly sought-after neighbourhood, your new home is just steps from Balzacs Coffee, Century Park Tavern, and the West Toronto Railpath. It's also minutes to Dufferin Mall, the subway, GO Transit, and schools, with easy access to downtown Toronto. Complete with underground parking and a locker, this is urban living at its best. |
| Price | $989,000 |
| Taxes: | $3268.87 |
| Occupancy: | Vacant |
| Address: | 15 Foundry Aven , Toronto, M6H 4H2, Toronto |
| Postal Code: | M6H 4H2 |
| Province/State: | Toronto |
| Directions/Cross Streets: | Landsdowne - Davenport |
| Level/Floor | Room | Length(ft) | Width(ft) | Descriptions | |
| Room 1 | Main | Living Ro | 16.99 | 12.17 | Overlooks Park, Hardwood Floor, Open Concept |
| Room 2 | Main | Dining Ro | 16.99 | 12.17 | Combined w/Living, Open Concept, Hardwood Floor |
| Room 3 | Main | Kitchen | 9.68 | 9.64 | Stainless Steel Appl, Breakfast Bar, Backsplash |
| Room 4 | Second | Primary B | 14.5 | 8.99 | Broadloom, Walk-In Closet(s), Overlooks Park |
| Room 5 | Second | Bedroom 2 | 11.25 | 7.74 | Window, Closet, Broadloom |
| Room 6 | Third | Loft | 14.01 | 10 | Broadloom, Sliding Doors, Broadloom |
| Washroom Type | No. of Pieces | Level |
| Washroom Type 1 | 2 | Main |
| Washroom Type 2 | 4 | Upper |
| Washroom Type 3 | 0 | |
| Washroom Type 4 | 0 | |
| Washroom Type 5 | 0 |
| Total Area: | 0.00 |
| Washrooms: | 2 |
| Heat Type: | Forced Air |
| Central Air Conditioning: | Central Air |
$
%
Years
This calculator is for demonstration purposes only. Always consult a professional
financial advisor before making personal financial decisions.
| Although the information displayed is believed to be accurate, no warranties or representations are made of any kind. |
| CENTURY 21 LEADING EDGE REALTY INC. |
|
|

Paul Sanghera
Sales Representative
Dir:
416.877.3047
Bus:
905-272-5000
Fax:
905-270-0047
| Book Showing | Email a Friend |
Jump To:
At a Glance:
| Type: | Com - Condo Townhouse |
| Area: | Toronto |
| Municipality: | Toronto W02 |
| Neighbourhood: | Dovercourt-Wallace Emerson-Junction |
| Style: | 3-Storey |
| Tax: | $3,268.87 |
| Maintenance Fee: | $474.18 |
| Beds: | 2+1 |
| Baths: | 2 |
| Fireplace: | N |
Locatin Map:
Payment Calculator:

