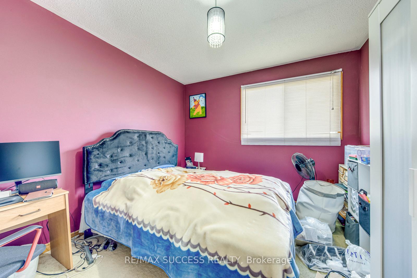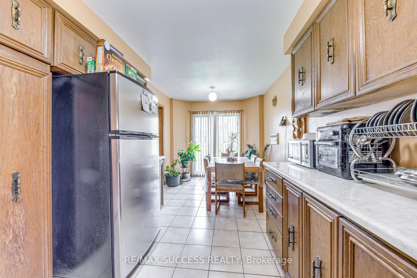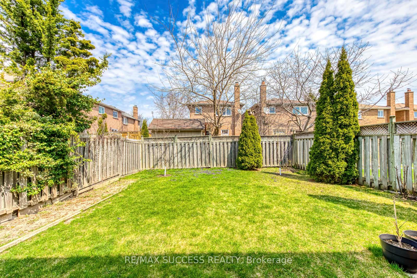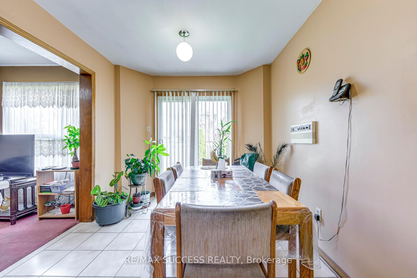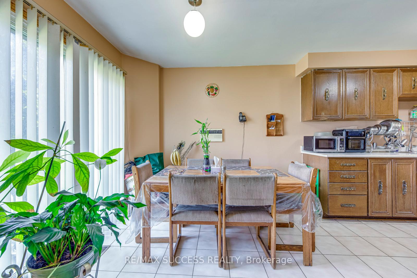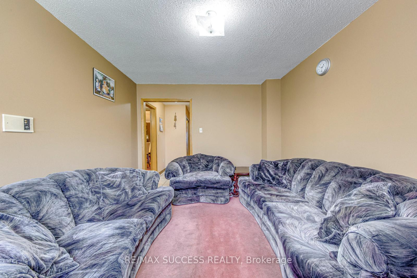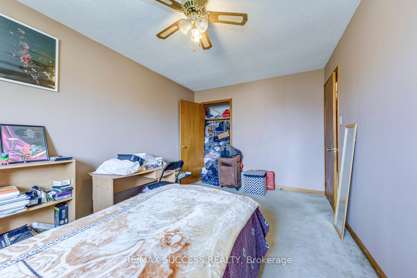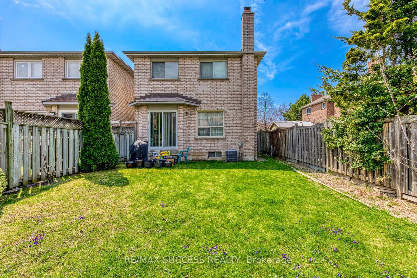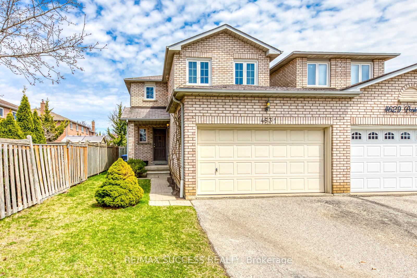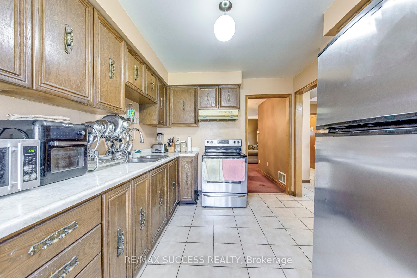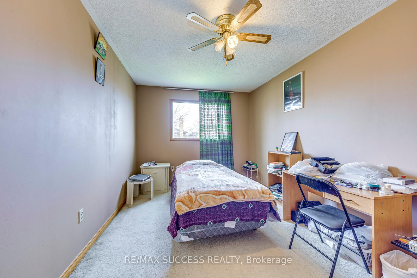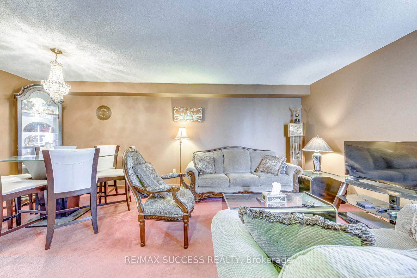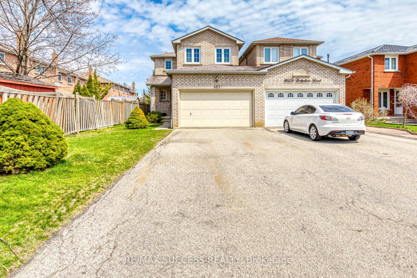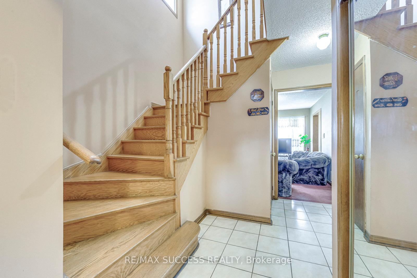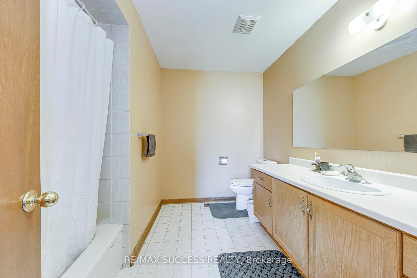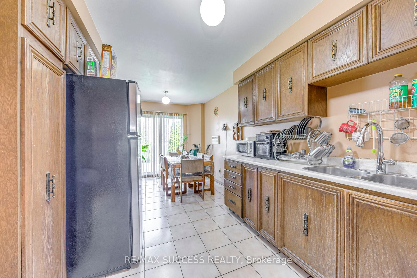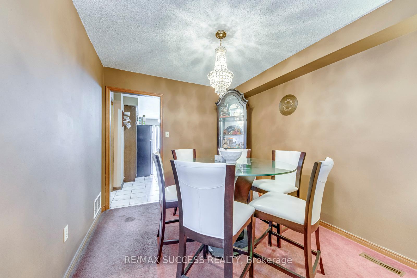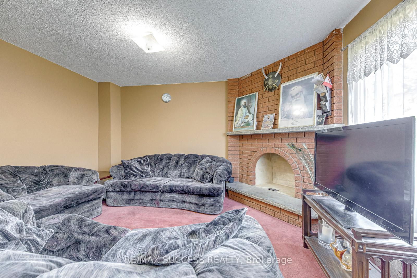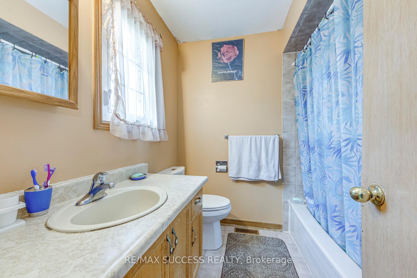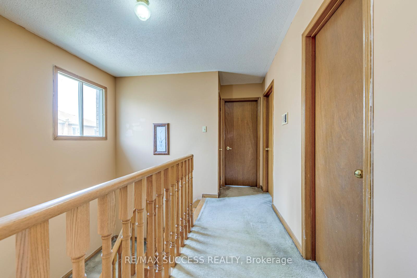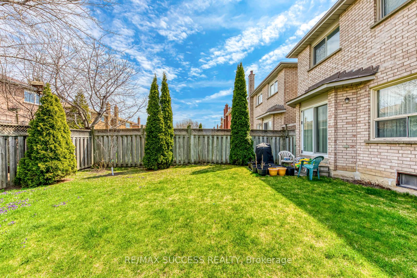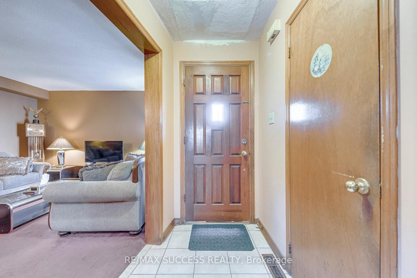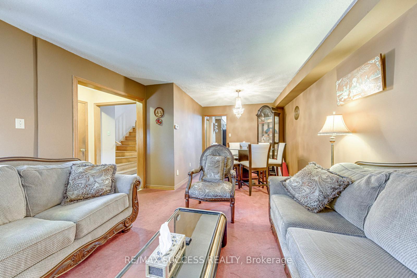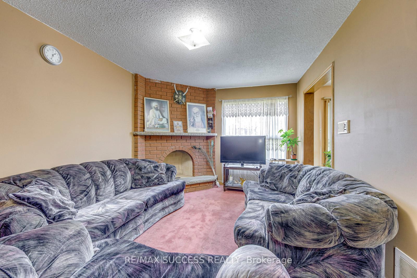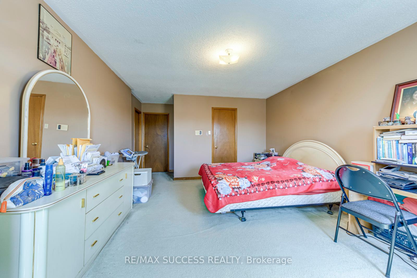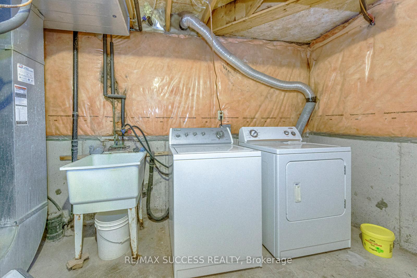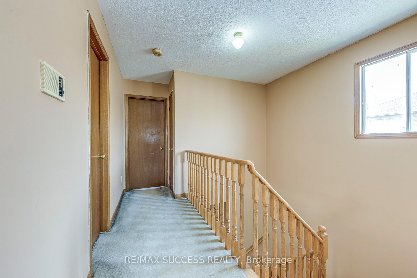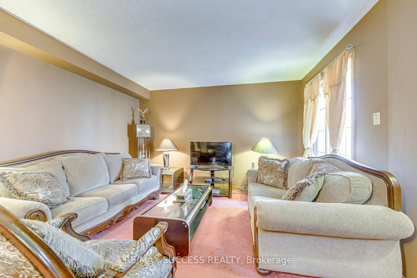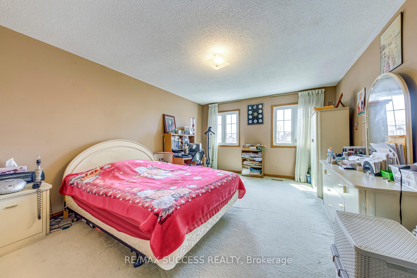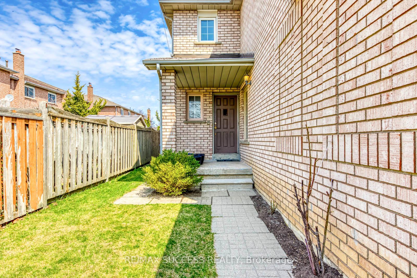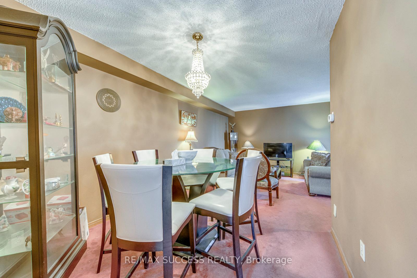$1,100,000
Available - For Sale
Listing ID: W12102163
4631 Penhallow Road , Mississauga, L5V 1E8, Peel
| LOCATION, LOCATION, LOCATION Welcome To 4631 Penhallow Road situated in the East Credit Neighborhood of Mississauga, Ontario. This Fully-bricked Gem Offers 1,787 sqft Above Grade Finished. ft.This Area Is known for its family-friendly atmosphere, proximity to reputable schools, and access to various amenities. Residents enjoy a suburban setting with convenient access to major highways, shopping centres, and recreational facilities. The Neighbourhood offers a blend of residential comfort and accessibility, making it a desirable location for families and professionals alike. Enjoy The Ultimate In Convenience With Top Amenities Just Steps Away, Including Heartland Town Centre, Upscale Shops, BraeBen Golf Course, School, Transit, 401 & 403 Hwys, Home Depot, Costco, And The Famous Square One - All At Your Doorstep! Whether You're a Growing Family, Or Savvy Investor, This Incredible Home Has It All - Space, Style, And Endless Possibilities! |
| Price | $1,100,000 |
| Taxes: | $5386.00 |
| Assessment Year: | 2024 |
| Occupancy: | Owner |
| Address: | 4631 Penhallow Road , Mississauga, L5V 1E8, Peel |
| Directions/Cross Streets: | Eglinton Ave & Mavis Rd |
| Rooms: | 7 |
| Bedrooms: | 3 |
| Bedrooms +: | 0 |
| Family Room: | T |
| Basement: | Partially Fi |
| Level/Floor | Room | Length(ft) | Width(ft) | Descriptions | |
| Room 1 | Main | 10.66 | 14.01 | ||
| Room 2 | Main | Kitchen | 8.92 | 19.16 | Breakfast Area |
| Room 3 | Main | Dining Ro | 9.41 | 8 | |
| Room 4 | Main | Living Ro | 12.76 | 12.23 | |
| Room 5 | Second | Primary B | 12.76 | 15.91 | |
| Room 6 | Second | Bedroom 2 | 9.58 | 15.58 | |
| Room 7 | Second | Bedroom 3 | 10.23 | 11.58 | |
| Room 8 | Lower | Play | 9.51 | 10.43 | |
| Room 9 | Lower | Office | 9.51 | 10.07 |
| Washroom Type | No. of Pieces | Level |
| Washroom Type 1 | 2 | Main |
| Washroom Type 2 | 4 | Second |
| Washroom Type 3 | 4 | Second |
| Washroom Type 4 | 0 | |
| Washroom Type 5 | 0 |
| Total Area: | 0.00 |
| Property Type: | Link |
| Style: | 2-Storey |
| Exterior: | Brick |
| Garage Type: | Attached |
| Drive Parking Spaces: | 5 |
| Pool: | None |
| Approximatly Square Footage: | 1500-2000 |
| Property Features: | Park, Place Of Worship |
| CAC Included: | N |
| Water Included: | N |
| Cabel TV Included: | N |
| Common Elements Included: | N |
| Heat Included: | N |
| Parking Included: | N |
| Condo Tax Included: | N |
| Building Insurance Included: | N |
| Fireplace/Stove: | Y |
| Heat Type: | Forced Air |
| Central Air Conditioning: | Central Air |
| Central Vac: | N |
| Laundry Level: | Syste |
| Ensuite Laundry: | F |
| Sewers: | Sewer |
$
%
Years
This calculator is for demonstration purposes only. Always consult a professional
financial advisor before making personal financial decisions.
| Although the information displayed is believed to be accurate, no warranties or representations are made of any kind. |
| RE/MAX SUCCESS REALTY |
|
|

Paul Sanghera
Sales Representative
Dir:
416.877.3047
Bus:
905-272-5000
Fax:
905-270-0047
| Virtual Tour | Book Showing | Email a Friend |
Jump To:
At a Glance:
| Type: | Freehold - Link |
| Area: | Peel |
| Municipality: | Mississauga |
| Neighbourhood: | East Credit |
| Style: | 2-Storey |
| Tax: | $5,386 |
| Beds: | 3 |
| Baths: | 6 |
| Fireplace: | Y |
| Pool: | None |
Locatin Map:
Payment Calculator:

