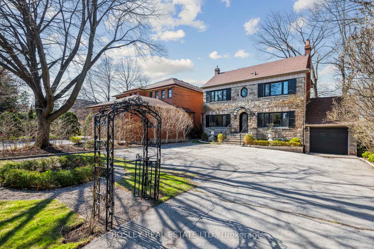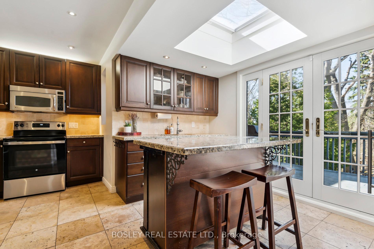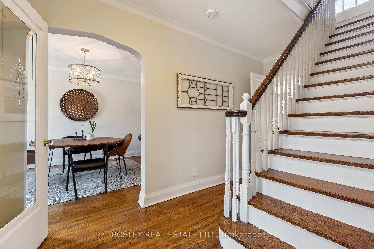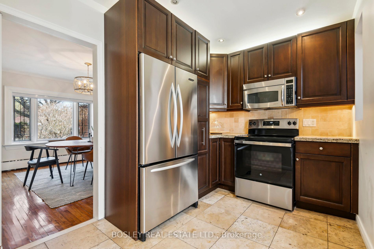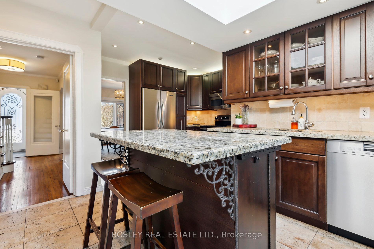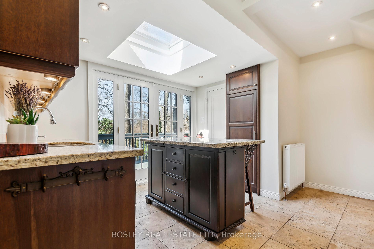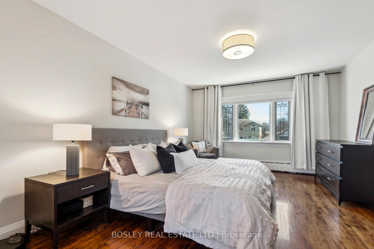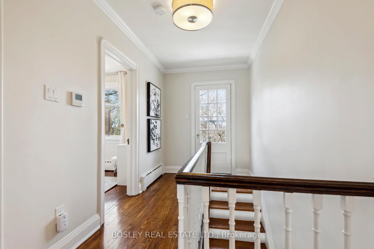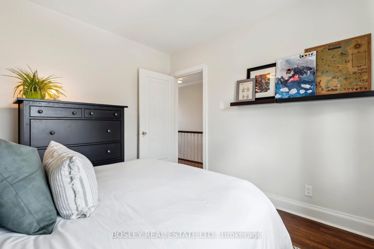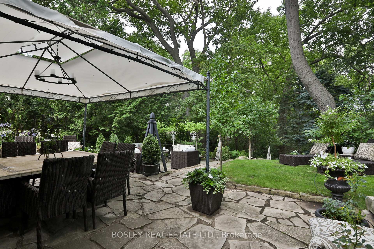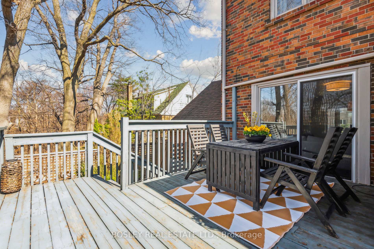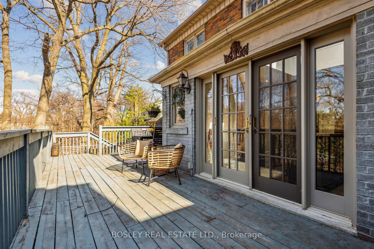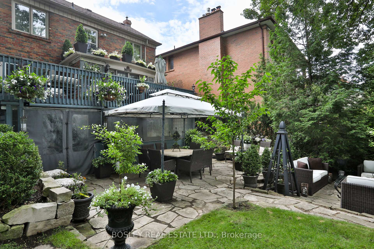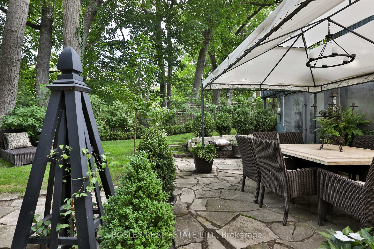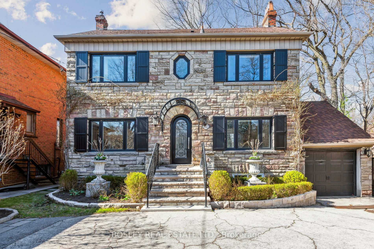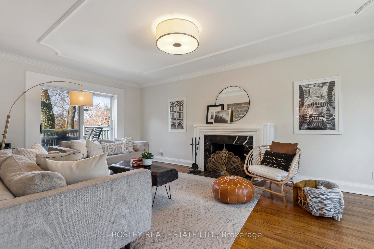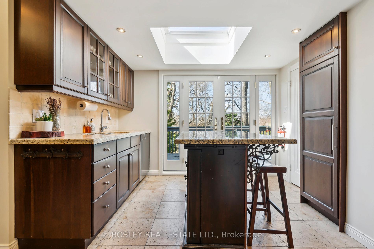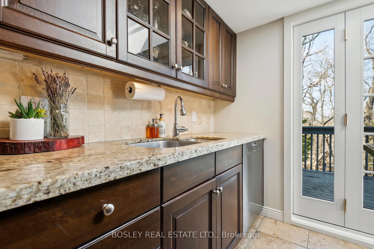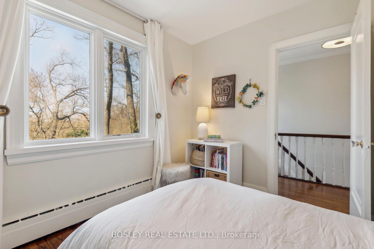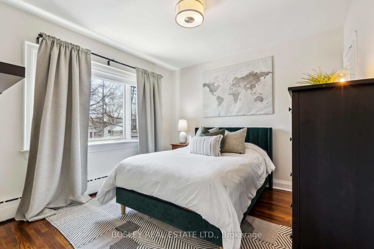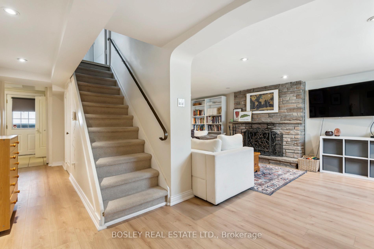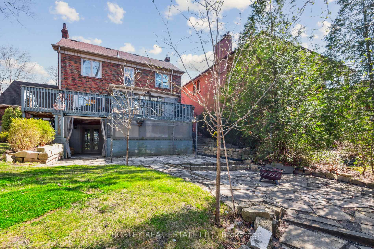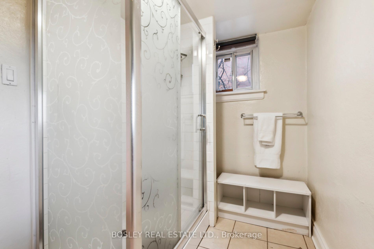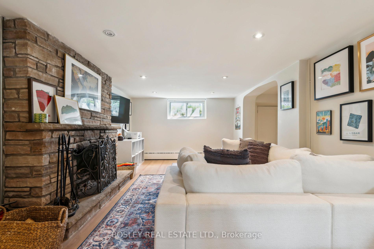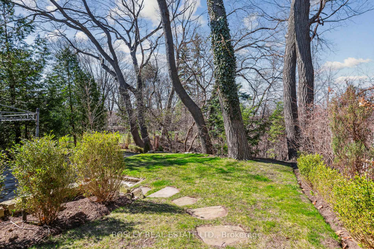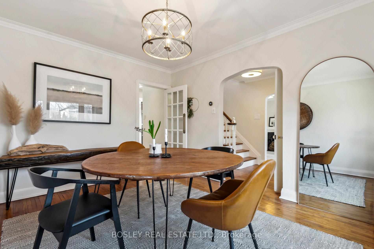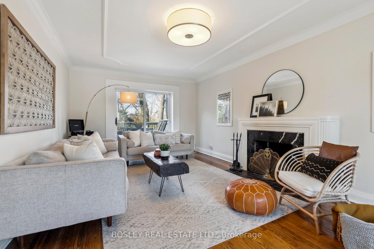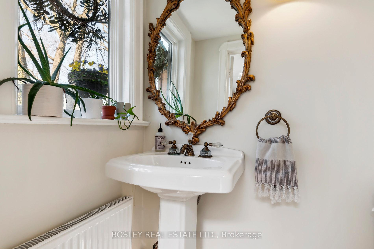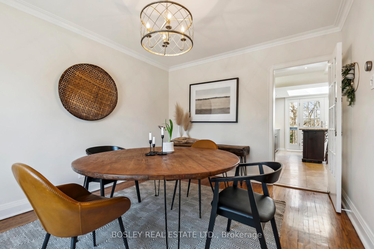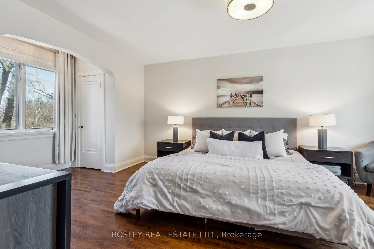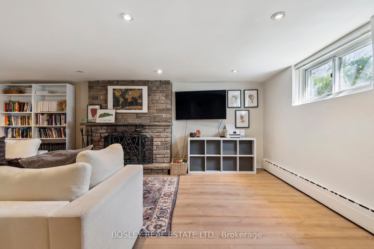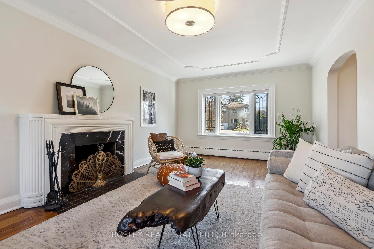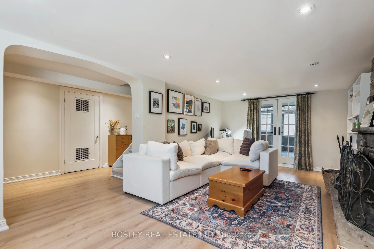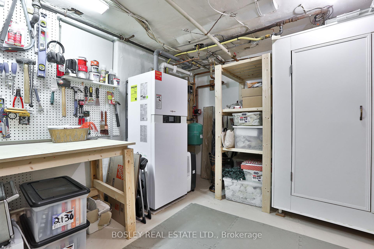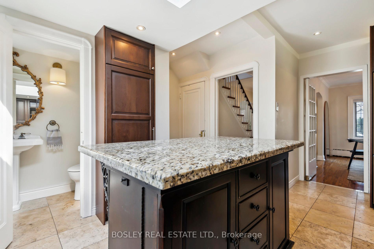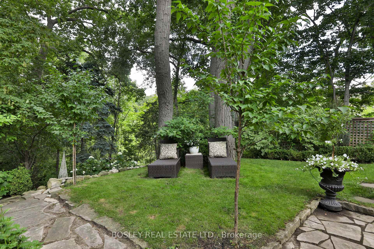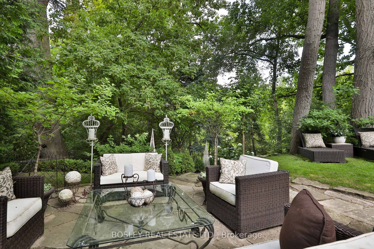$1,649,000
Available - For Sale
Listing ID: E12098972
452 O'Connor Driv , Toronto, M4J 2W6, Toronto
| A truly picturesque property that epitomizes elegance! The moment you turn down the private drive with ample parking for residents and their guests, you no longer feel like you're in the heart of Toronto! Situated atop the ravine overlooking a lush & tranquil setting with mature trees & a stunning perennial garden unlike any other in Old East York. Expansive 50 ft x 275 ft lot is one of only a handful of outstanding properties like it in the area, a true escape within the city! Graceful 2-storey centre hall floor plan is flooded with natural light throughout every room with stunning views of the ravine through the varied windows and walk outs throughout the home. Lovingly maintained character filled home lends itself to a variety of buyers. Updated kitchen with granite countertops and stainless steel appliances, home to a large island with breakfast bar seating, an abundance of storage, direct access to adjacent dining room and a convenient walk out to the back deck and BBQ. Light filled formal living space with wood burning fireplace and second walk out to the back deck making it an ideal setting for entertaining all year round. Additional rooms include, three generously sized bedrooms, three baths, an abundance of storage throughout the home and a lower level family room with an additional wood burning fire place and walk out to the backyard and ravine. Perfect as is or as a possible in-law or nanny suite. Located within the catchment areas for Diefenbaker, Cosburn and East York Collegiate as well as Blessed John, Canadian Martyrs and Neil McNeil High School. Easy access to the DVP and TTC as well as walking distance to Cullen Bryant Park, Taylor Creek Dog Park, shopping, restaurants, community sports and minutes to the downtown core. |
| Price | $1,649,000 |
| Taxes: | $7017.00 |
| Occupancy: | Tenant |
| Address: | 452 O'Connor Driv , Toronto, M4J 2W6, Toronto |
| Directions/Cross Streets: | O'Connor & Coxwell |
| Rooms: | 10 |
| Bedrooms: | 3 |
| Bedrooms +: | 0 |
| Family Room: | T |
| Basement: | Finished wit |
| Level/Floor | Room | Length(ft) | Width(ft) | Descriptions | |
| Room 1 | Main | Living Ro | 20.93 | 12.17 | Hardwood Floor, Fireplace, W/O To Deck |
| Room 2 | Main | Dining Ro | 12.82 | 10.66 | Hardwood Floor, Large Window, Swing Doors |
| Room 3 | Main | Kitchen | 17.74 | 15.25 | Stainless Steel Appl, Breakfast Bar, W/O To Deck |
| Room 4 | Second | Primary B | 16.99 | 12.17 | Hardwood Floor, Large Window, His and Hers Closets |
| Room 5 | Second | Bedroom 2 | 10.76 | 10.66 | Hardwood Floor, Large Window, Closet |
| Room 6 | Second | Bedroom 3 | 10.76 | 10 | Hardwood Floor, Large Window, Closet |
| Room 7 | Basement | Family Ro | 20.93 | 11.68 | Laminate, Fireplace, W/O To Yard |
| Room 8 | Basement | Cold Room | Concrete Floor, B/I Shelves | ||
| Room 9 | Basement | Laundry | 10.66 | 6.76 | Concrete Floor, B/I Shelves, Laundry Sink |
| Room 10 | Basement | Workshop | Concrete Floor, Cedar Closet(s), B/I Desk |
| Washroom Type | No. of Pieces | Level |
| Washroom Type 1 | 2 | Main |
| Washroom Type 2 | 4 | Second |
| Washroom Type 3 | 3 | Basement |
| Washroom Type 4 | 0 | |
| Washroom Type 5 | 0 | |
| Washroom Type 6 | 2 | Main |
| Washroom Type 7 | 4 | Second |
| Washroom Type 8 | 3 | Basement |
| Washroom Type 9 | 0 | |
| Washroom Type 10 | 0 |
| Total Area: | 0.00 |
| Approximatly Age: | 51-99 |
| Property Type: | Detached |
| Style: | 2-Storey |
| Exterior: | Stone |
| Garage Type: | Attached |
| (Parking/)Drive: | Private |
| Drive Parking Spaces: | 3 |
| Park #1 | |
| Parking Type: | Private |
| Park #2 | |
| Parking Type: | Private |
| Pool: | None |
| Approximatly Age: | 51-99 |
| Approximatly Square Footage: | 1500-2000 |
| Property Features: | Fenced Yard, Park |
| CAC Included: | N |
| Water Included: | N |
| Cabel TV Included: | N |
| Common Elements Included: | N |
| Heat Included: | N |
| Parking Included: | N |
| Condo Tax Included: | N |
| Building Insurance Included: | N |
| Fireplace/Stove: | Y |
| Heat Type: | Radiant |
| Central Air Conditioning: | Wall Unit(s |
| Central Vac: | N |
| Laundry Level: | Syste |
| Ensuite Laundry: | F |
| Sewers: | Sewer |
$
%
Years
This calculator is for demonstration purposes only. Always consult a professional
financial advisor before making personal financial decisions.
| Although the information displayed is believed to be accurate, no warranties or representations are made of any kind. |
| BOSLEY REAL ESTATE LTD. |
|
|

Paul Sanghera
Sales Representative
Dir:
416.877.3047
Bus:
905-272-5000
Fax:
905-270-0047
| Book Showing | Email a Friend |
Jump To:
At a Glance:
| Type: | Freehold - Detached |
| Area: | Toronto |
| Municipality: | Toronto E03 |
| Neighbourhood: | East York |
| Style: | 2-Storey |
| Approximate Age: | 51-99 |
| Tax: | $7,017 |
| Beds: | 3 |
| Baths: | 3 |
| Fireplace: | Y |
| Pool: | None |
Locatin Map:
Payment Calculator:

