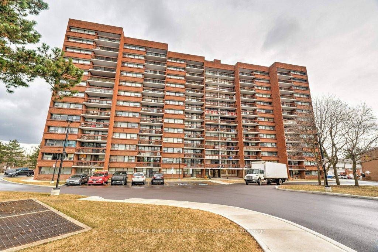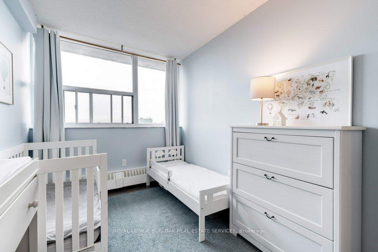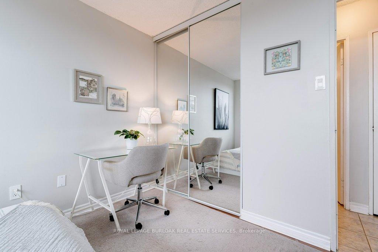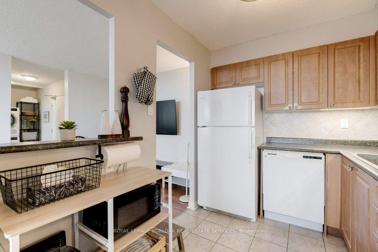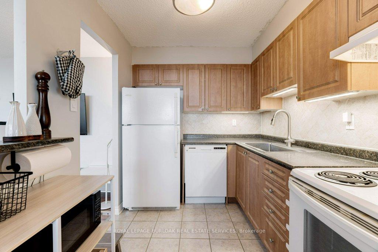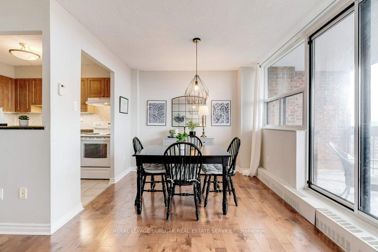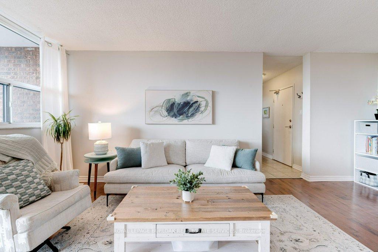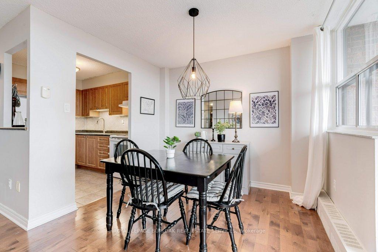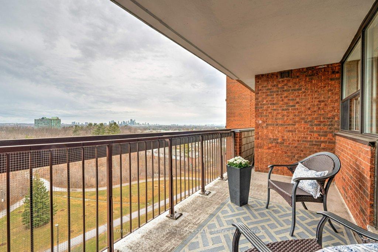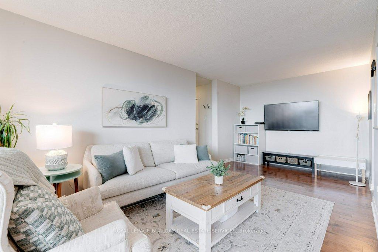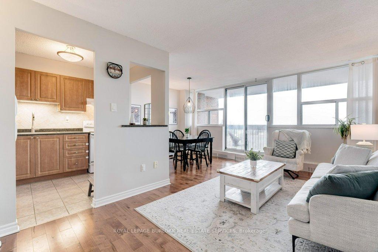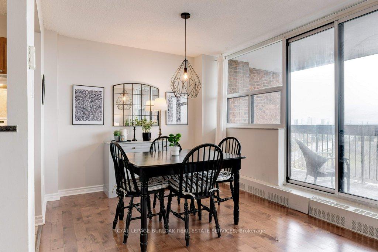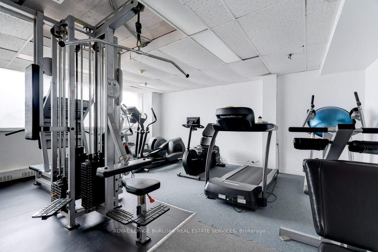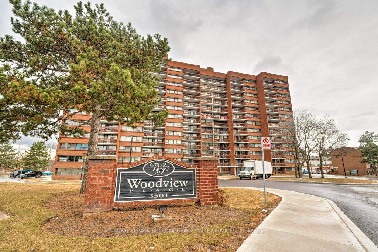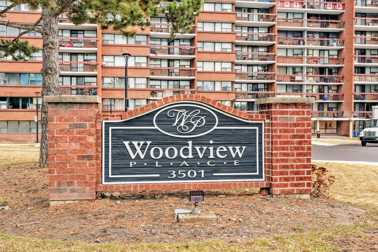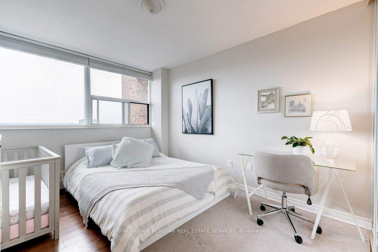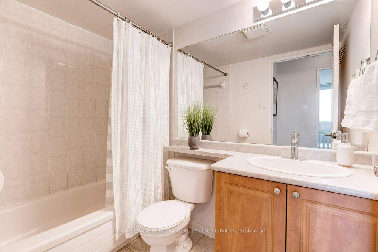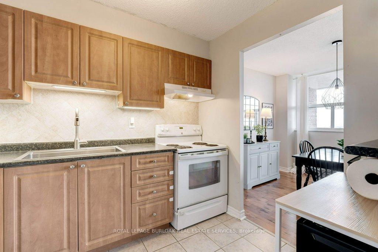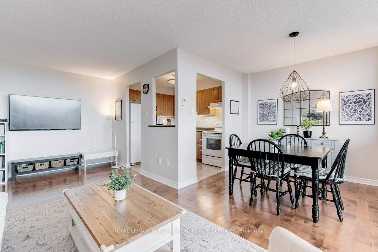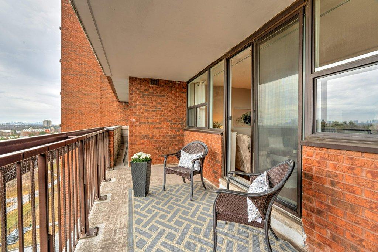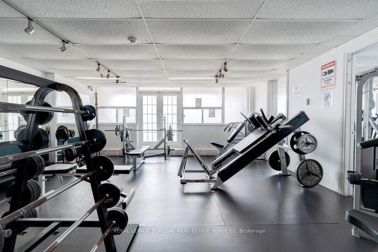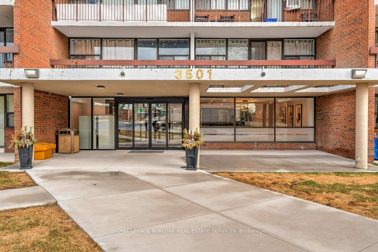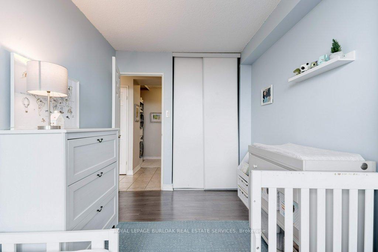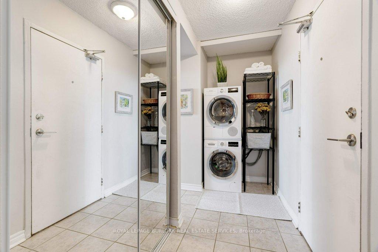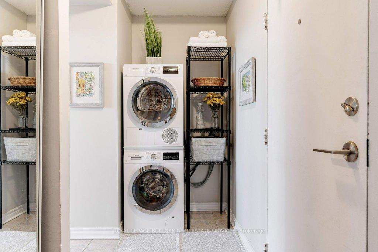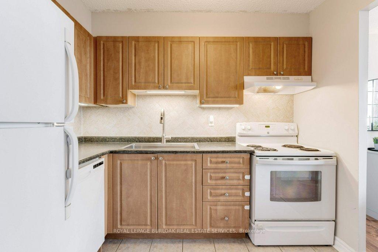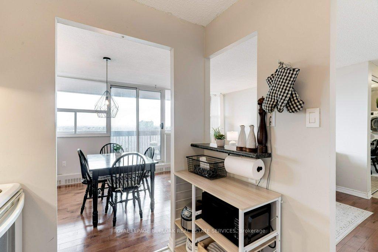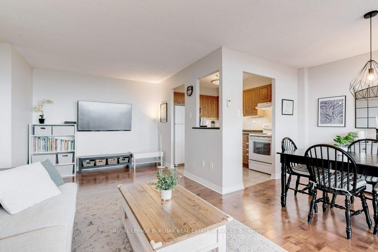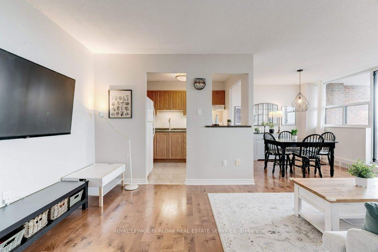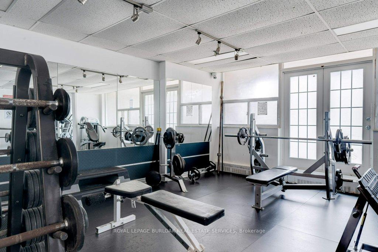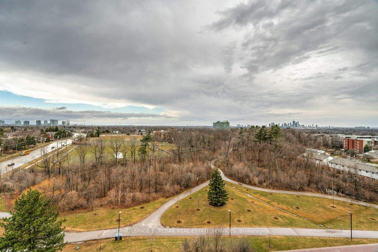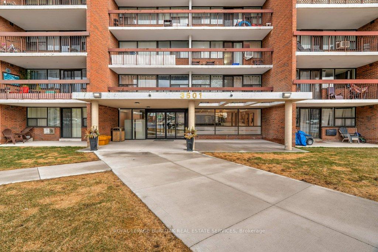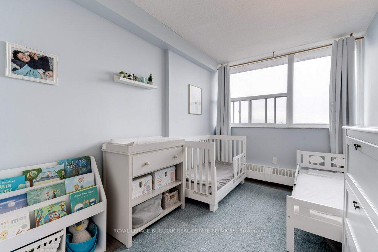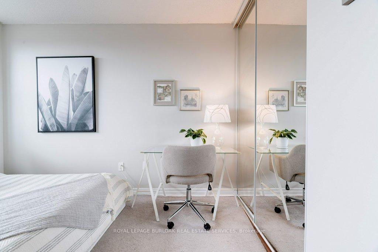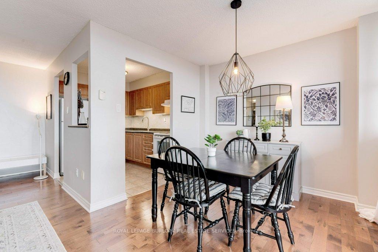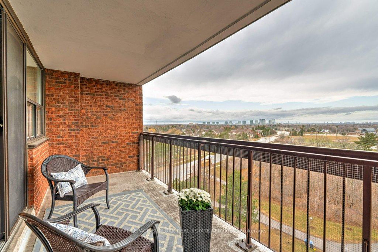$439,900
Available - For Sale
Listing ID: W12102148
3501 Glen Erin Driv , Mississauga, L5L 2E9, Peel
| Charming 2-Bedroom Corner Condo with Stunning North-Facing Views! Welcome to this beautifully updated 2-bedroom, 1-bathroom condo, offering 800 sq. ft. of bright and inviting living space. As a corner unit, natural light floods the home, while the stunning north-facing views provide a peaceful backdrop. Enjoy modern finishes throughout, a functional open-concept layout, and ample storage space. This well-maintained building includes all utilities in the monthly fees for stress-free living. Additional perks include 1 underground parking spot and a locker for extra convenience. Ideally located in the Erin Mills community of south-central Mississauga, close to transit, shopping, and dining, this move-in-ready home is perfect for first-time buyers, downsizers, or investors. |
| Price | $439,900 |
| Taxes: | $2328.00 |
| Assessment Year: | 2025 |
| Occupancy: | Owner |
| Address: | 3501 Glen Erin Driv , Mississauga, L5L 2E9, Peel |
| Postal Code: | L5L 2E9 |
| Province/State: | Peel |
| Directions/Cross Streets: | The Collegeway |
| Level/Floor | Room | Length(ft) | Width(ft) | Descriptions | |
| Room 1 | Flat | Kitchen | 7.28 | 9.05 | |
| Room 2 | Flat | Dining Ro | 8.1 | 9.54 | |
| Room 3 | Flat | Living Ro | 9.77 | 19.35 | |
| Room 4 | Flat | Primary B | 10.1 | 11.78 | |
| Room 5 | Flat | Bedroom | 76.78 | 11.81 |
| Washroom Type | No. of Pieces | Level |
| Washroom Type 1 | 4 | Main |
| Washroom Type 2 | 0 | |
| Washroom Type 3 | 0 | |
| Washroom Type 4 | 0 | |
| Washroom Type 5 | 0 |
| Total Area: | 0.00 |
| Approximatly Age: | 31-50 |
| Washrooms: | 1 |
| Heat Type: | Baseboard |
| Central Air Conditioning: | None |
$
%
Years
This calculator is for demonstration purposes only. Always consult a professional
financial advisor before making personal financial decisions.
| Although the information displayed is believed to be accurate, no warranties or representations are made of any kind. |
| ROYAL LEPAGE BURLOAK REAL ESTATE SERVICES |
|
|

Paul Sanghera
Sales Representative
Dir:
416.877.3047
Bus:
905-272-5000
Fax:
905-270-0047
| Virtual Tour | Book Showing | Email a Friend |
Jump To:
At a Glance:
| Type: | Com - Condo Apartment |
| Area: | Peel |
| Municipality: | Mississauga |
| Neighbourhood: | Erin Mills |
| Style: | 1 Storey/Apt |
| Approximate Age: | 31-50 |
| Tax: | $2,328 |
| Maintenance Fee: | $913 |
| Beds: | 2 |
| Baths: | 1 |
| Fireplace: | N |
Locatin Map:
Payment Calculator:

