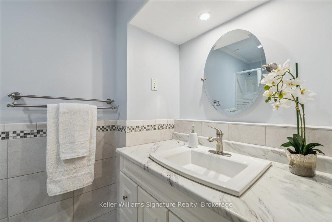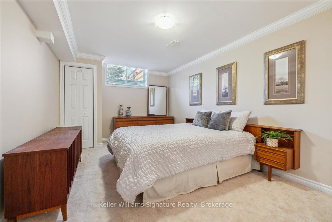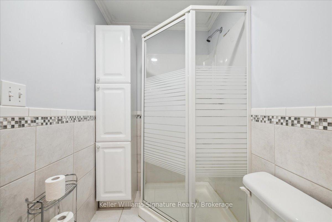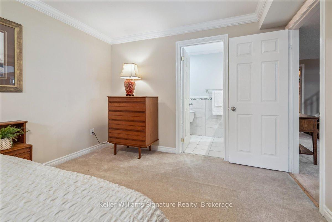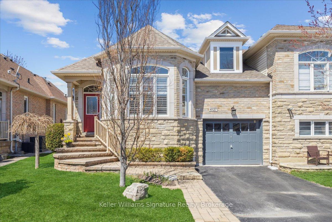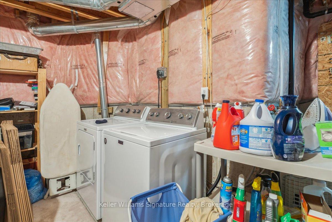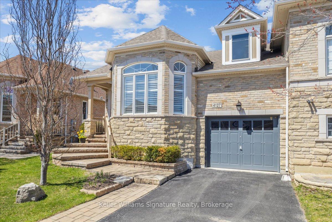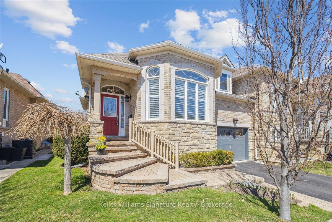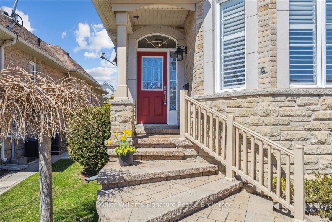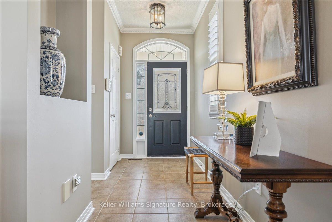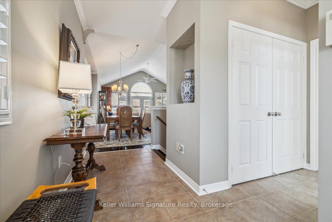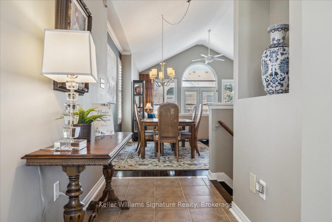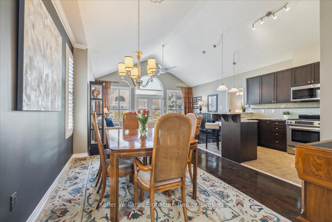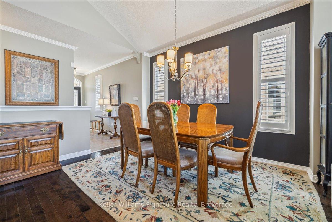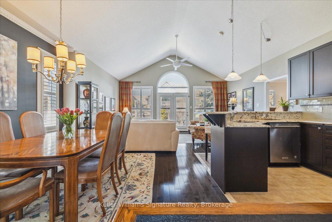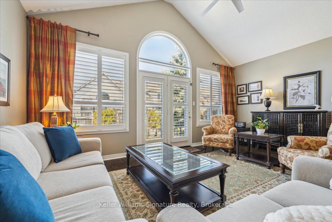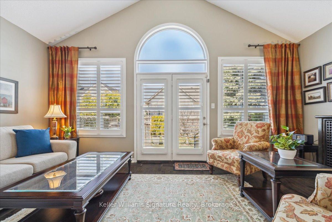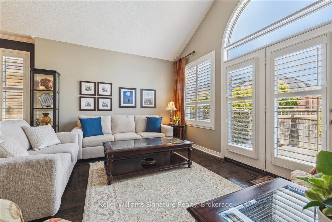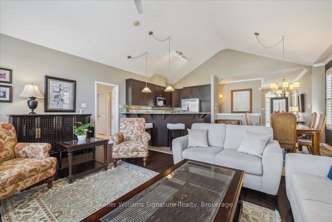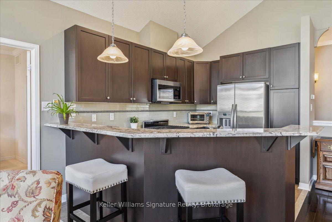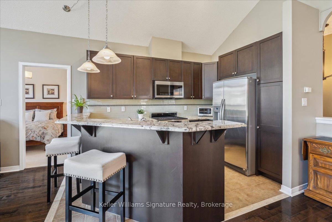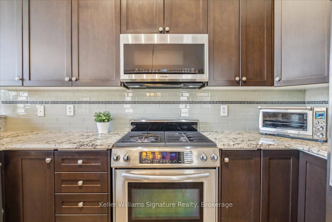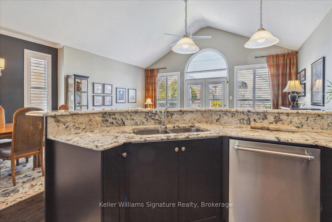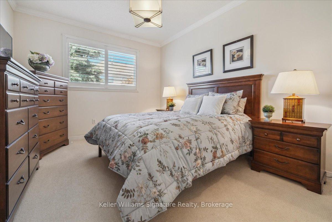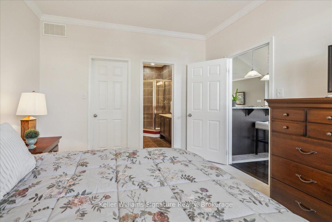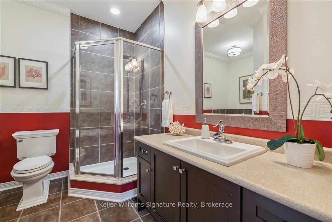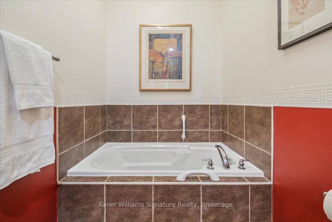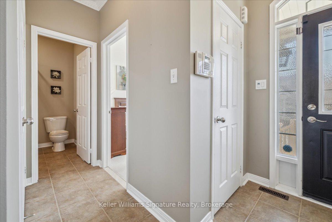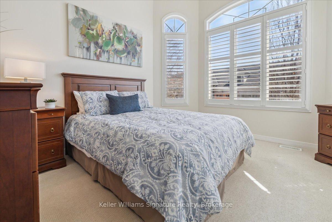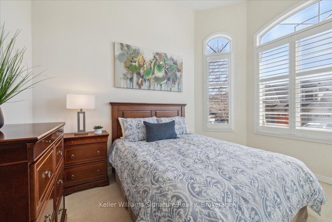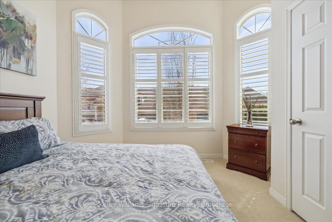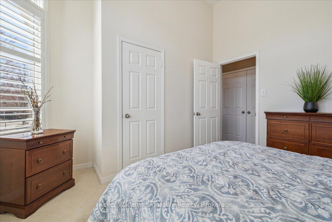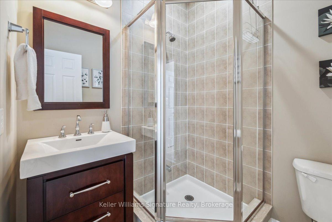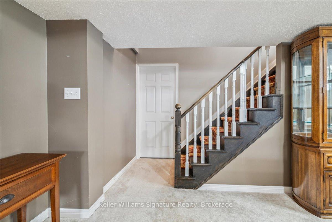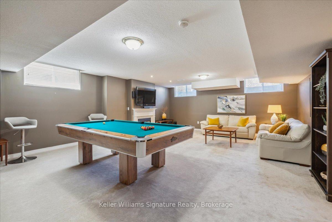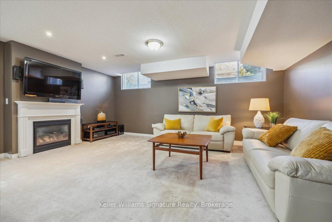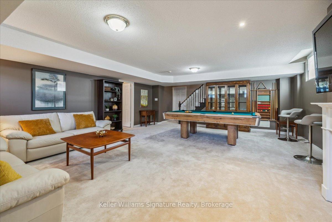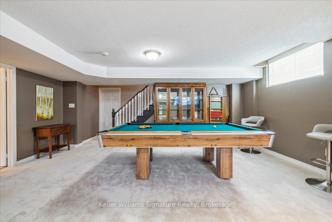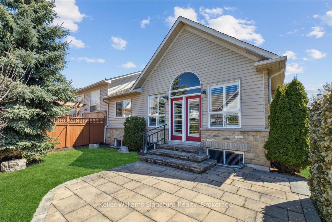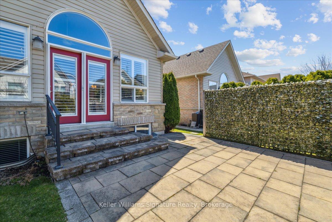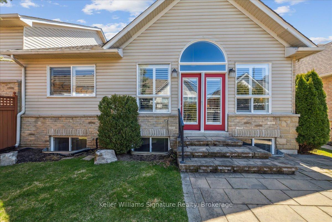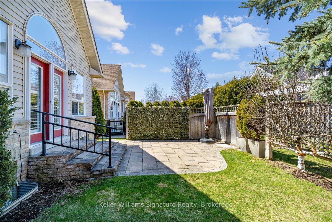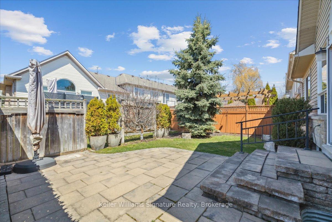$999,999
Available - For Sale
Listing ID: W12099104
4127 Prentice Comm , Burlington, L7M 0B4, Halton
| Nestled in Burlington's prestigious Millcroft community, this 3 bed/3 bath FREEHOLD bungalow townhouse offers modern one floor living and exceptional privacy in a prime location. The open-concept interior is filled with natural light, featuring cathedral ceilings, an updated kitchen with marble countertops, stainless steel appliances, and bright, spacious living areas. With over 1894 sq ft of finished living space, including a cozy finished rec room in the basement with gas fireplace, a generous 320 sq ft utility room ideal for storage, this home is both functional and inviting. Step outside to a no-maintenance patio, ideal for relaxing or entertaining while enjoying the private backyard. The primary bedroom offers a walk-in closet and ensuite, while the additional bedrooms are ideal for family or guests. Surrounded by walking trails, parks, and amenities, and convenient highway access, this home combines a tranquil lifestyle with urban convenience. Close to Haber Community/Rec Centre, Norton Community Park/Splash Pad, Charles R. Beaudoin Public School, Notre Dame Catholic SS. Updates: Roof 2018, new sump pump. Note - Washer/dryer are currently in the basement but there is main floor hook up in the large hall closet. A phenomenal opportunity to own a low maintenance bungalow! |
| Price | $999,999 |
| Taxes: | $5018.00 |
| Assessment Year: | 2025 |
| Occupancy: | Owner |
| Address: | 4127 Prentice Comm , Burlington, L7M 0B4, Halton |
| Acreage: | < .50 |
| Directions/Cross Streets: | Dundas Street and Weslock Common |
| Rooms: | 6 |
| Rooms +: | 2 |
| Bedrooms: | 2 |
| Bedrooms +: | 1 |
| Family Room: | T |
| Basement: | Partially Fi, Full |
| Level/Floor | Room | Length(ft) | Width(ft) | Descriptions | |
| Room 1 | Main | Living Ro | 19.58 | 12 | California Shutters, W/O To Yard, Open Concept |
| Room 2 | Main | Dining Ro | 11.84 | 12.07 | California Shutters, Open Concept |
| Room 3 | Main | Kitchen | 8.59 | 12.17 | B/I Microwave, Stainless Steel Appl |
| Room 4 | Main | Primary B | 11.58 | 14.1 | Ensuite Bath |
| Room 5 | Main | Bathroom | 11.55 | 9.74 | 4 Pc Ensuite |
| Room 6 | Main | Bedroom 2 | 12.46 | 12.53 | |
| Room 7 | Main | Bathroom | 3.28 | 6.23 | 3 Pc Bath |
| Room 8 | Basement | Recreatio | 19.22 | 27.78 | Fireplace |
| Room 9 | Basement | Bedroom 3 | 10.86 | 17.22 | |
| Room 10 | Basement | Bathroom | 10.86 | 4.92 | 3 Pc Ensuite |
| Room 11 | Basement | Utility R | 18.17 | 19.68 |
| Washroom Type | No. of Pieces | Level |
| Washroom Type 1 | 4 | Main |
| Washroom Type 2 | 3 | Main |
| Washroom Type 3 | 3 | Basement |
| Washroom Type 4 | 0 | |
| Washroom Type 5 | 0 |
| Total Area: | 0.00 |
| Approximatly Age: | 16-30 |
| Property Type: | Att/Row/Townhouse |
| Style: | Bungalow |
| Exterior: | Brick |
| Garage Type: | Attached |
| (Parking/)Drive: | Private |
| Drive Parking Spaces: | 1 |
| Park #1 | |
| Parking Type: | Private |
| Park #2 | |
| Parking Type: | Private |
| Pool: | None |
| Other Structures: | Fence - Partia |
| Approximatly Age: | 16-30 |
| Approximatly Square Footage: | 1100-1500 |
| Property Features: | Public Trans, Park |
| CAC Included: | N |
| Water Included: | N |
| Cabel TV Included: | N |
| Common Elements Included: | N |
| Heat Included: | N |
| Parking Included: | N |
| Condo Tax Included: | N |
| Building Insurance Included: | N |
| Fireplace/Stove: | Y |
| Heat Type: | Forced Air |
| Central Air Conditioning: | Central Air |
| Central Vac: | N |
| Laundry Level: | Syste |
| Ensuite Laundry: | F |
| Sewers: | Sewer |
| Utilities-Hydro: | Y |
$
%
Years
This calculator is for demonstration purposes only. Always consult a professional
financial advisor before making personal financial decisions.
| Although the information displayed is believed to be accurate, no warranties or representations are made of any kind. |
| Keller Williams Signature Realty, Brokerage |
|
|

Paul Sanghera
Sales Representative
Dir:
416.877.3047
Bus:
905-272-5000
Fax:
905-270-0047
| Virtual Tour | Book Showing | Email a Friend |
Jump To:
At a Glance:
| Type: | Freehold - Att/Row/Townhouse |
| Area: | Halton |
| Municipality: | Burlington |
| Neighbourhood: | Alton |
| Style: | Bungalow |
| Approximate Age: | 16-30 |
| Tax: | $5,018 |
| Beds: | 2+1 |
| Baths: | 3 |
| Fireplace: | Y |
| Pool: | None |
Locatin Map:
Payment Calculator:

