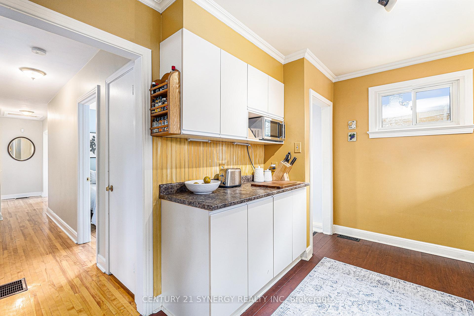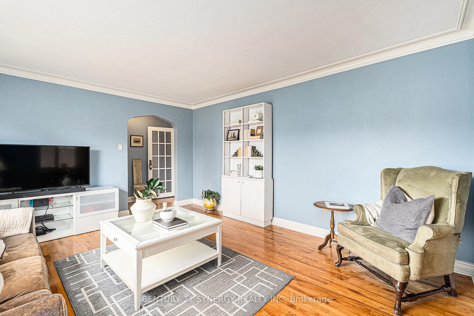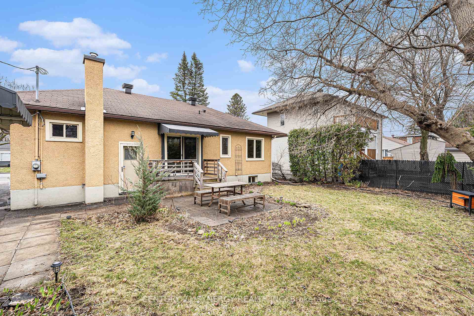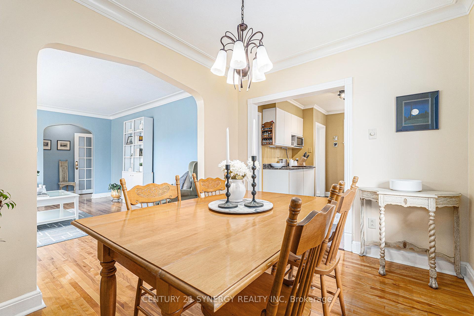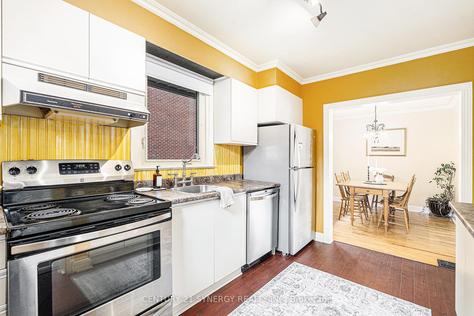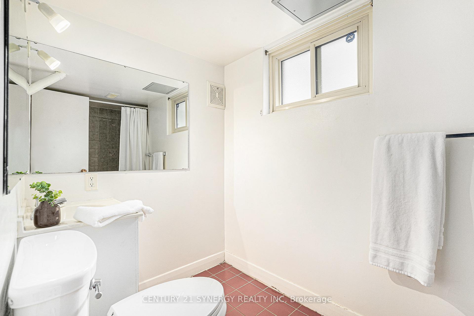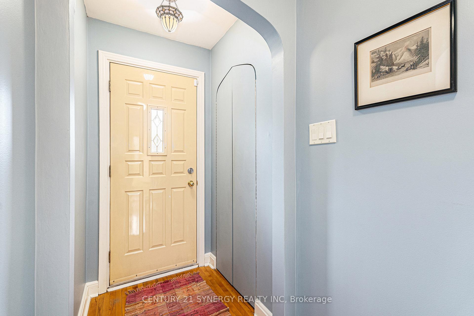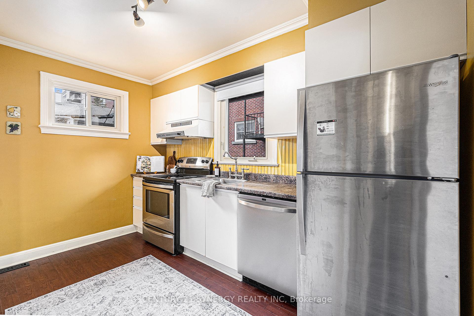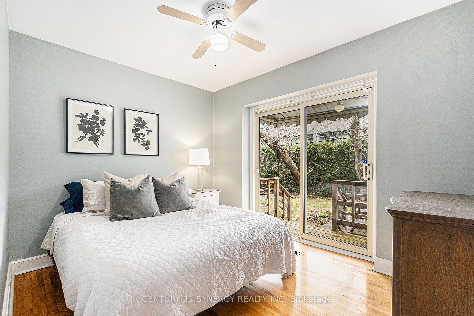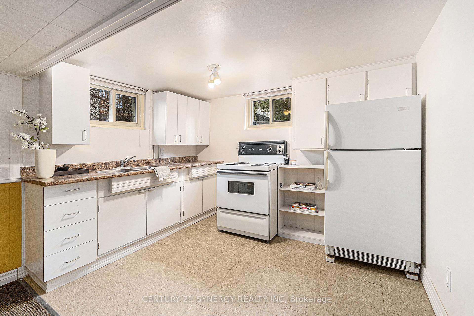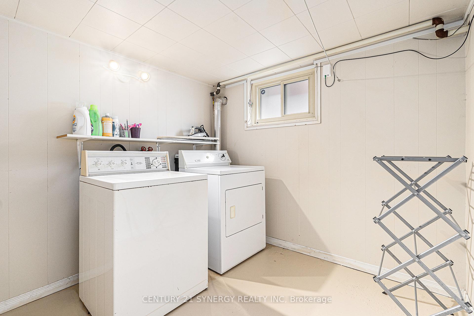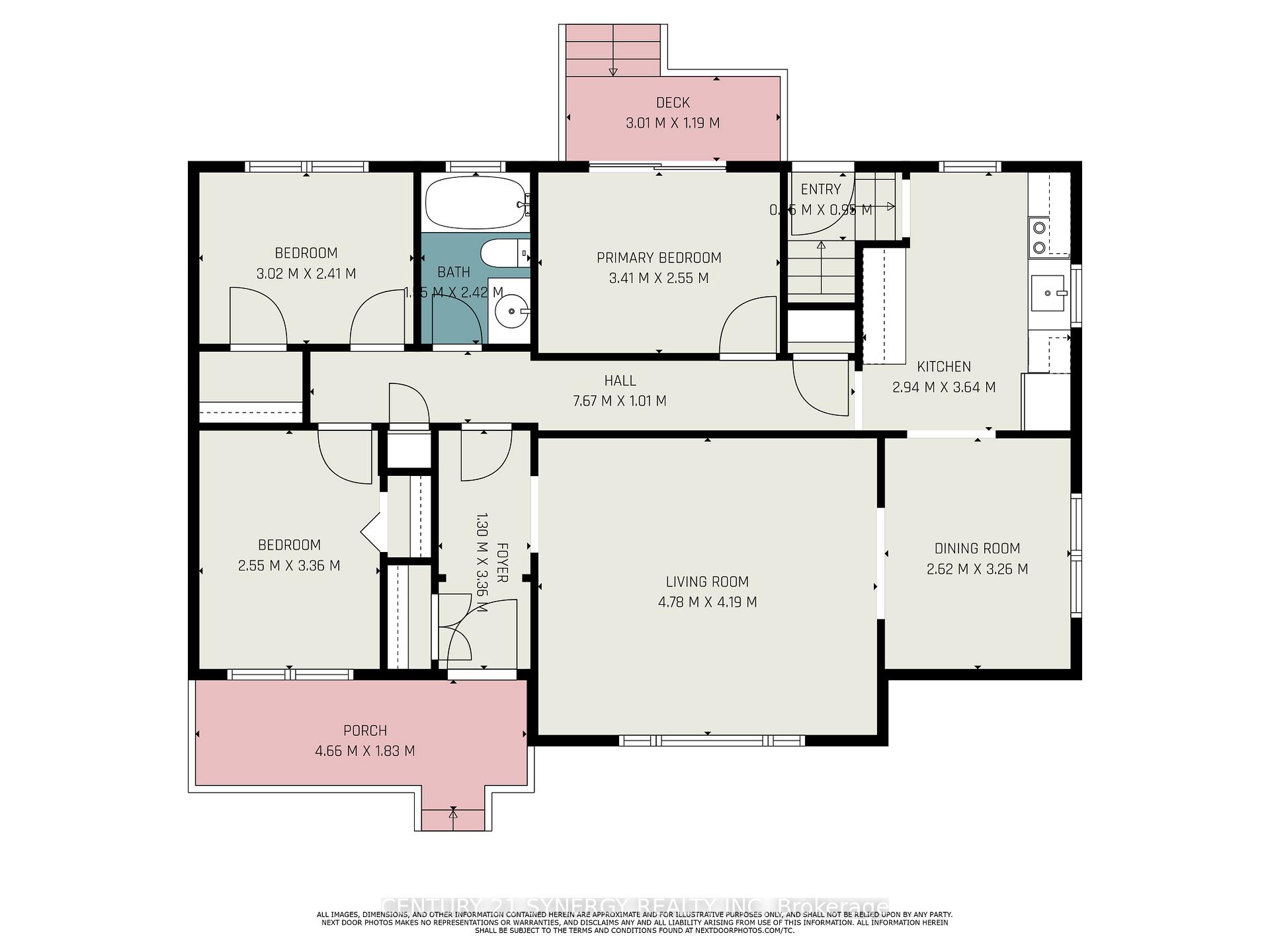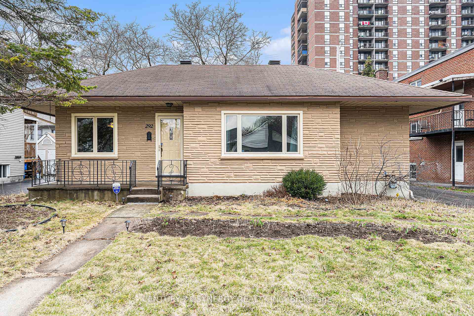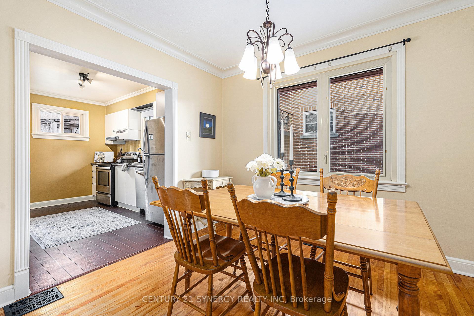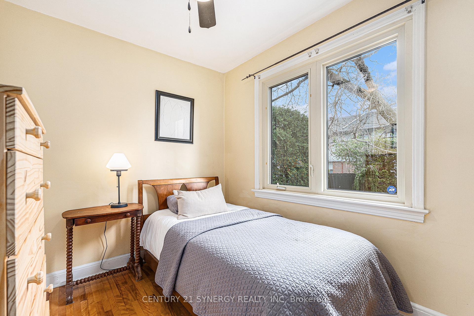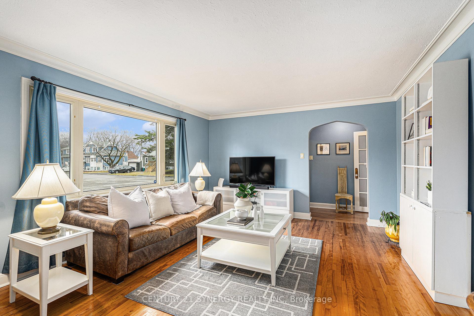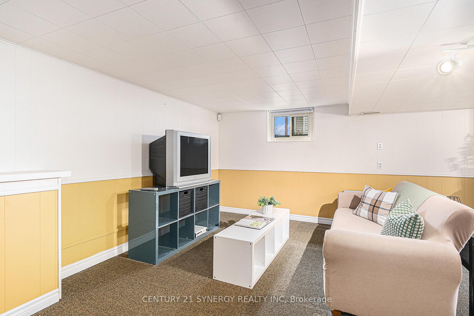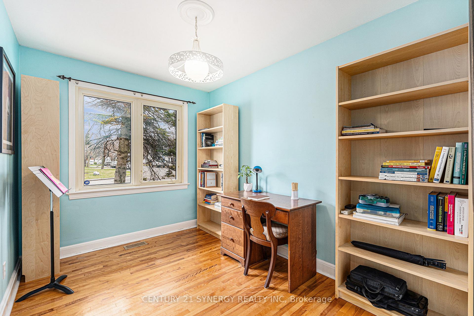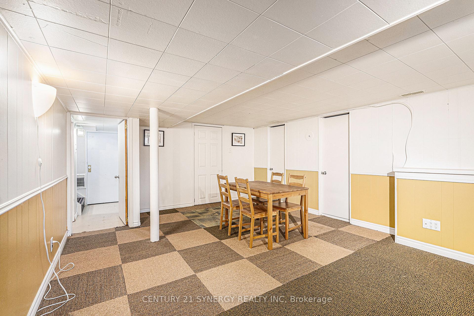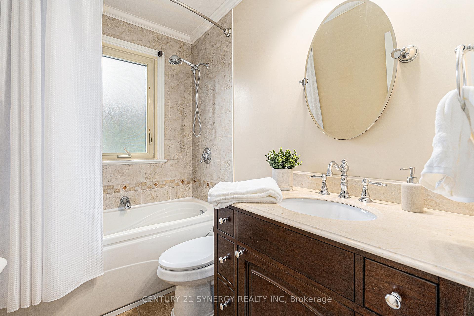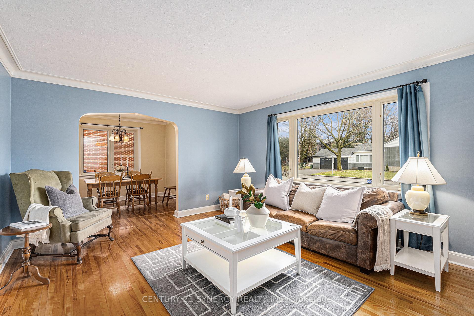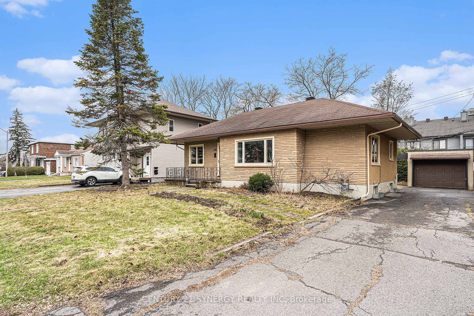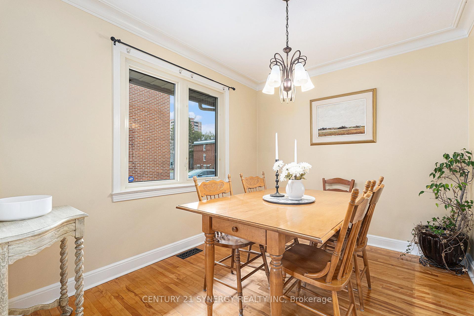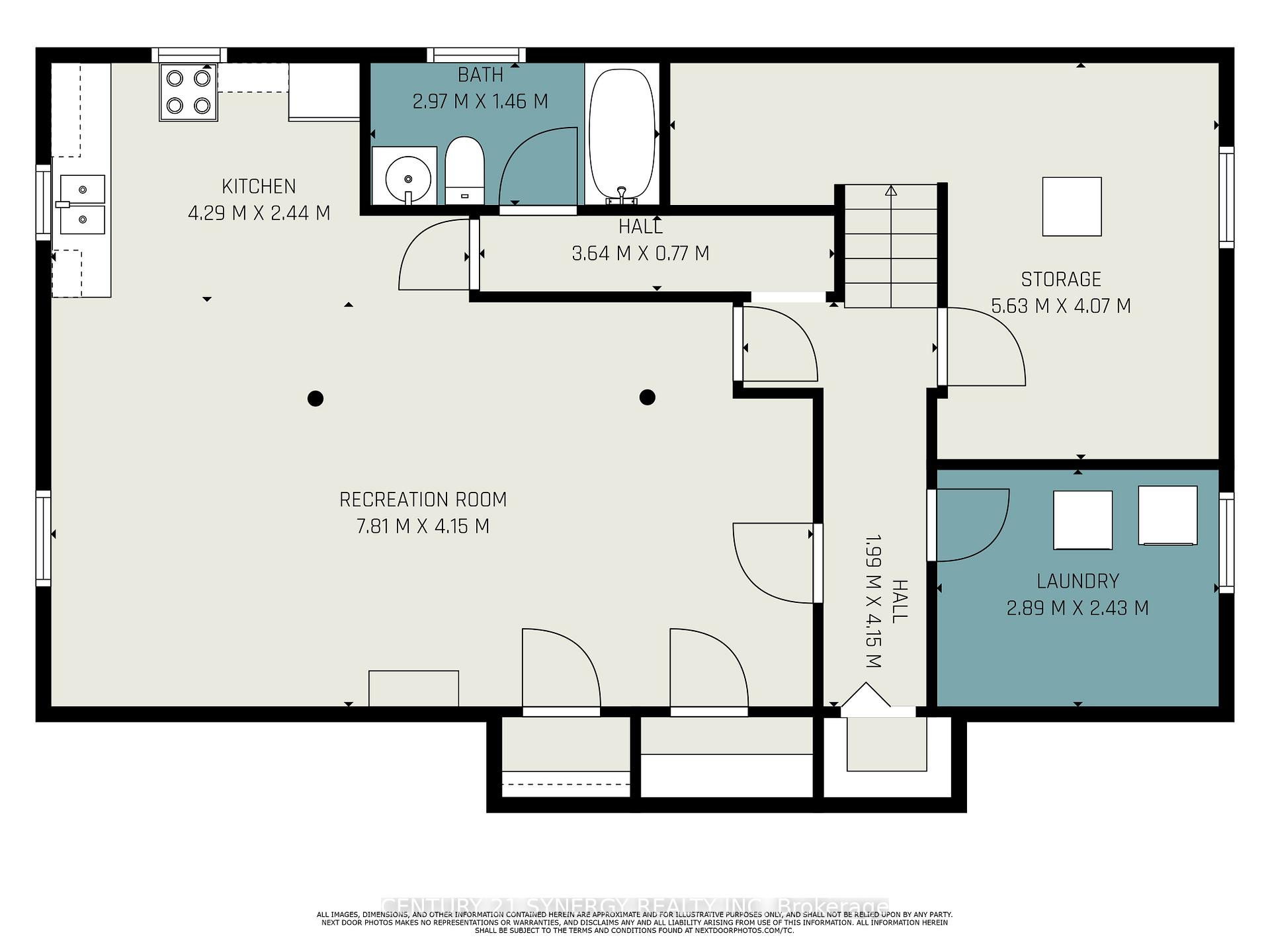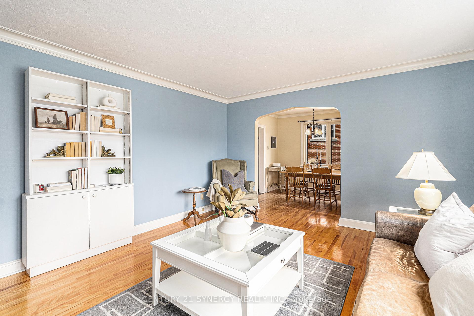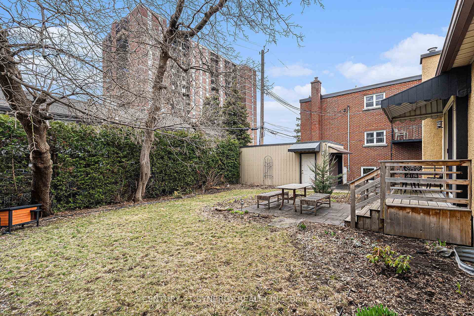$589,900
Available - For Sale
Listing ID: X12101607
292 Ducharme Boul , Vanier and Kingsview Park, K1L 6T4, Ottawa
| Welcome home to 292 Decharme Blvd, a delightful bungalow nestled in the heart of the vibrant Vanier community! This charming property is perfect for both investors and multi-generational families, offering a wonderful opportunity to make it your own. The main level features a warm and inviting living space, where the cozy living room flows seamlessly into the dining area through beautifully arched openings, creating a welcoming atmosphere for gatherings and family meals. The well-designed corner kitchen is conveniently located adjacent to the dining room, making it easy for you to entertain guests while whipping up your favourite dishes. With three spacious bedrooms and a full bathroom on the main level, there's plenty of room for everyone to enjoy their privacy. What truly sets this home apart is the lower level, which includes its own kitchen and full bathroom, complete with separate access at the back of the house. This space is ideal for transforming into a second unit, providing the perfect rental income opportunity or an in-law suite for extended family members. Located in Vanier, a community that's on the rise, you'll enjoy the benefits of a neighbourhood rich in potential, with parks, shopping options, and convenient public transport just moments away. Whether you're looking for a smart investment or a versatile family home, 292 Ducharme Blvd has everything you need. |
| Price | $589,900 |
| Taxes: | $4389.53 |
| Assessment Year: | 2024 |
| Occupancy: | Owner |
| Address: | 292 Ducharme Boul , Vanier and Kingsview Park, K1L 6T4, Ottawa |
| Directions/Cross Streets: | Ducharme Blvd |
| Rooms: | 6 |
| Rooms +: | 2 |
| Bedrooms: | 3 |
| Bedrooms +: | 0 |
| Family Room: | T |
| Basement: | Full, Finished |
| Level/Floor | Room | Length(ft) | Width(ft) | Descriptions | |
| Room 1 | Main | Living Ro | 15.68 | 13.74 | |
| Room 2 | Main | Dining Ro | 8.59 | 10.69 | |
| Room 3 | Main | Kitchen | 9.64 | 11.94 | |
| Room 4 | Main | Primary B | 11.18 | 8.36 | |
| Room 5 | Main | Bedroom 2 | 9.91 | 7.9 | |
| Room 6 | Main | Bedroom 3 | 8.36 | 11.02 | |
| Room 7 | Main | Bathroom | 3.77 | 7.94 | |
| Room 8 | Basement | Kitchen | 14.07 | 8 | |
| Room 9 | Basement | Recreatio | 25.62 | 13.61 | |
| Room 10 | Basement | Laundry | 9.48 | 7.97 | |
| Room 11 | Basement | Bathroom | 9.74 | 4.79 |
| Washroom Type | No. of Pieces | Level |
| Washroom Type 1 | 4 | Basement |
| Washroom Type 2 | 4 | Main |
| Washroom Type 3 | 0 | |
| Washroom Type 4 | 0 | |
| Washroom Type 5 | 0 |
| Total Area: | 0.00 |
| Property Type: | Detached |
| Style: | Bungalow |
| Exterior: | Brick |
| Garage Type: | Detached |
| Drive Parking Spaces: | 3 |
| Pool: | None |
| Approximatly Square Footage: | 700-1100 |
| Property Features: | Public Trans, Fenced Yard |
| CAC Included: | N |
| Water Included: | N |
| Cabel TV Included: | N |
| Common Elements Included: | N |
| Heat Included: | N |
| Parking Included: | N |
| Condo Tax Included: | N |
| Building Insurance Included: | N |
| Fireplace/Stove: | N |
| Heat Type: | Forced Air |
| Central Air Conditioning: | None |
| Central Vac: | N |
| Laundry Level: | Syste |
| Ensuite Laundry: | F |
| Sewers: | Sewer |
$
%
Years
This calculator is for demonstration purposes only. Always consult a professional
financial advisor before making personal financial decisions.
| Although the information displayed is believed to be accurate, no warranties or representations are made of any kind. |
| CENTURY 21 SYNERGY REALTY INC |
|
|

Paul Sanghera
Sales Representative
Dir:
416.877.3047
Bus:
905-272-5000
Fax:
905-270-0047
| Virtual Tour | Book Showing | Email a Friend |
Jump To:
At a Glance:
| Type: | Freehold - Detached |
| Area: | Ottawa |
| Municipality: | Vanier and Kingsview Park |
| Neighbourhood: | 3404 - Vanier |
| Style: | Bungalow |
| Tax: | $4,389.53 |
| Beds: | 3 |
| Baths: | 2 |
| Fireplace: | N |
| Pool: | None |
Locatin Map:
Payment Calculator:

