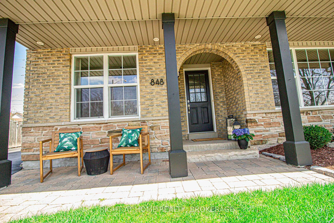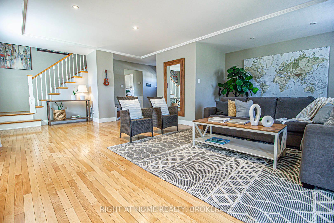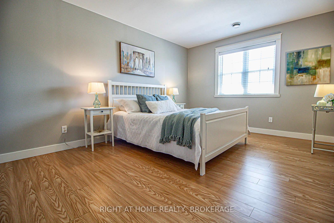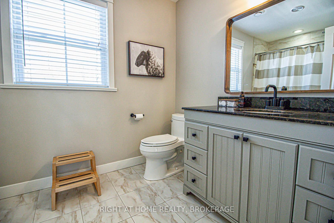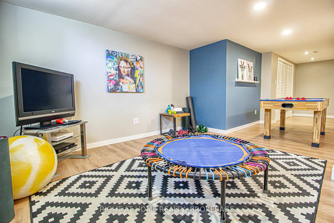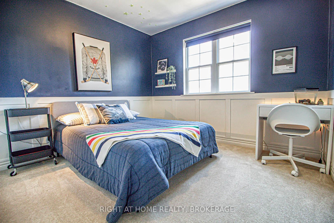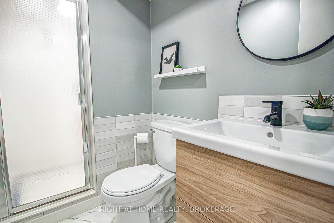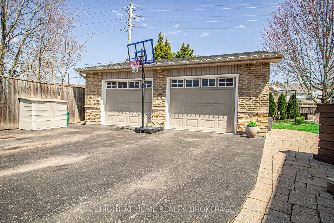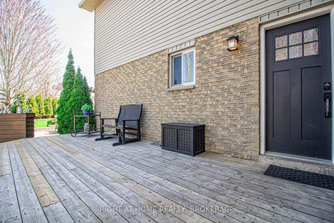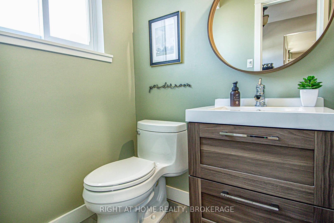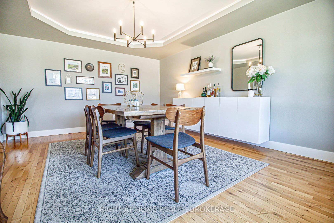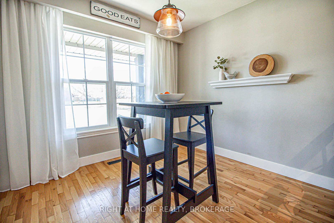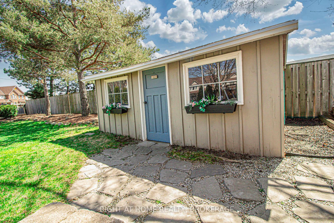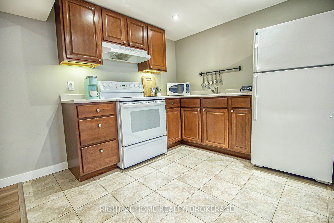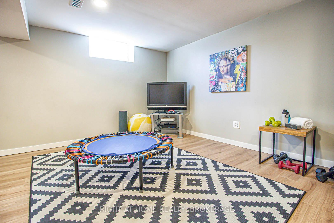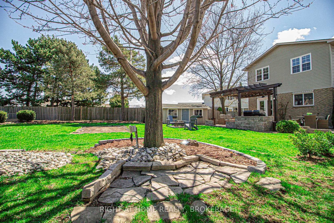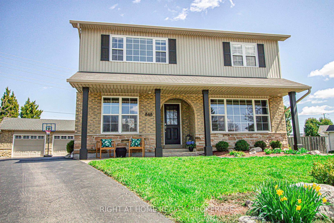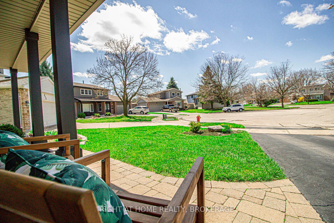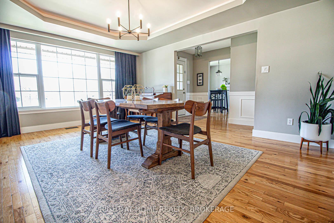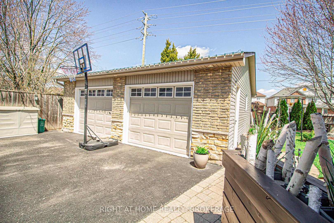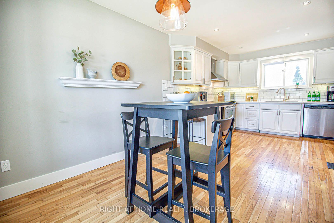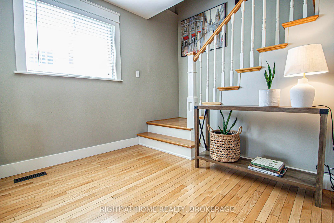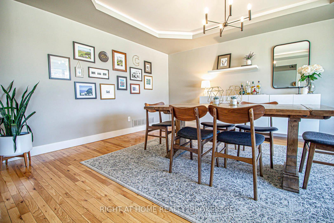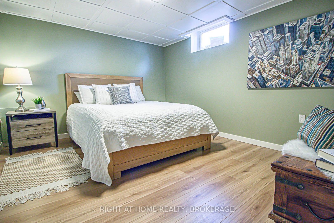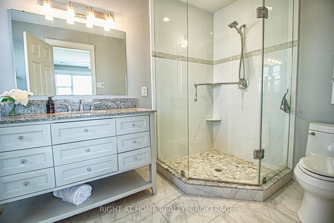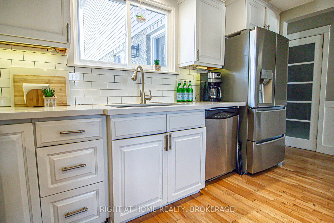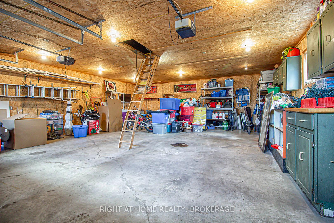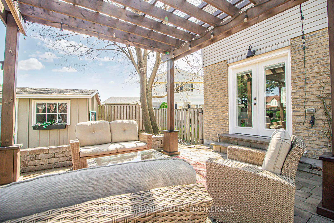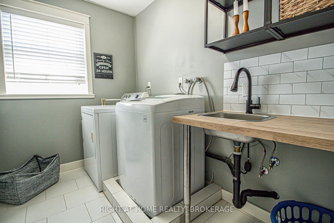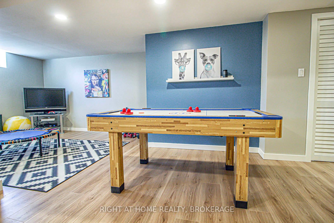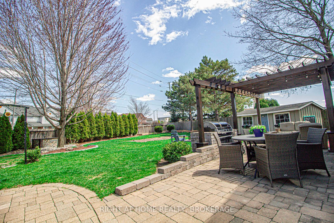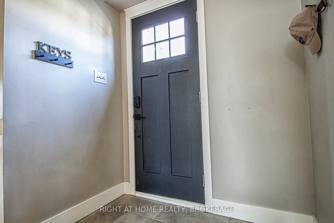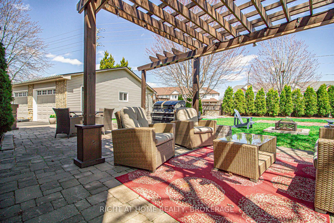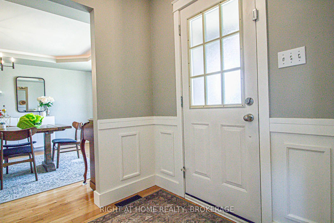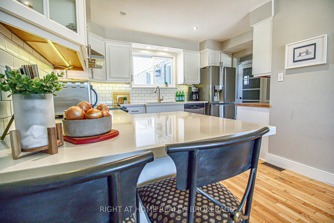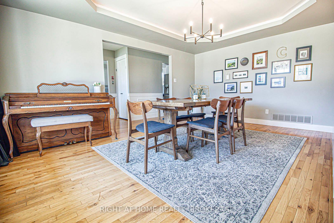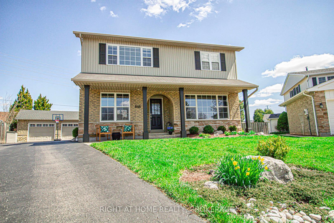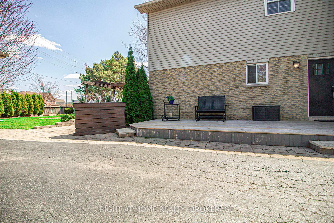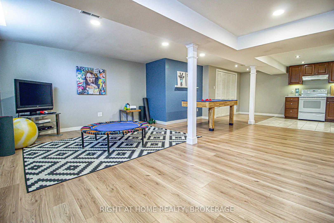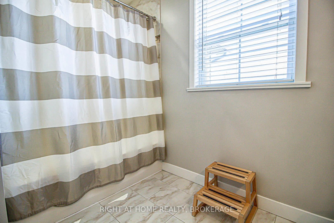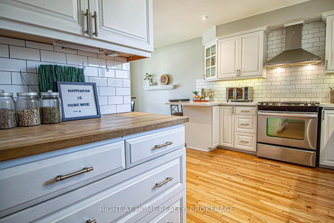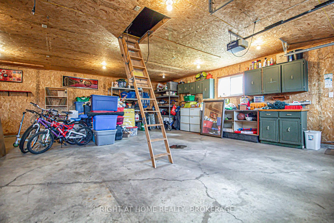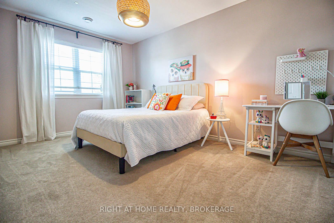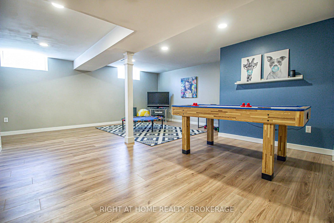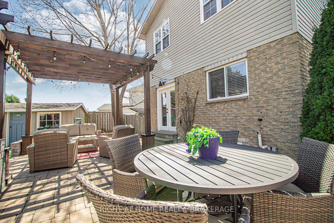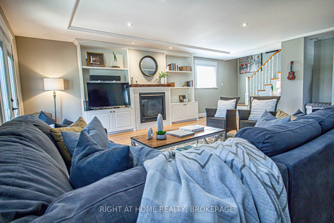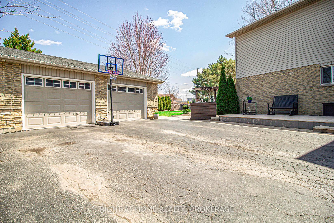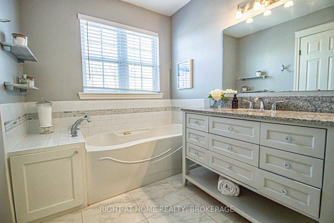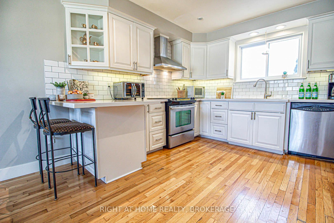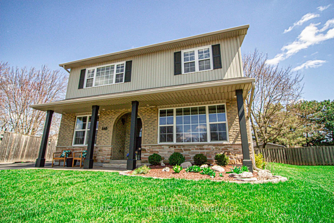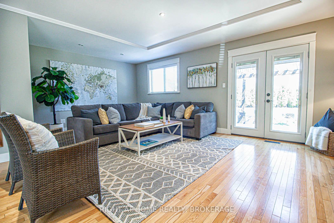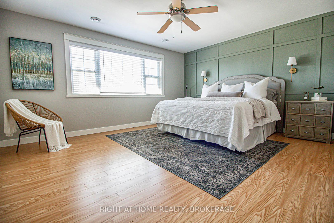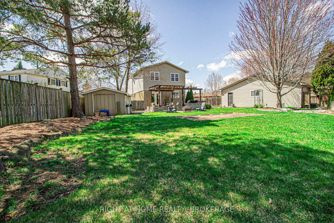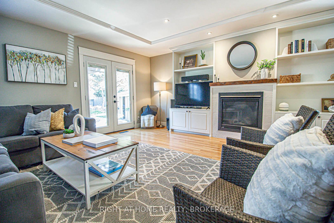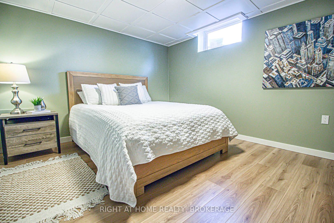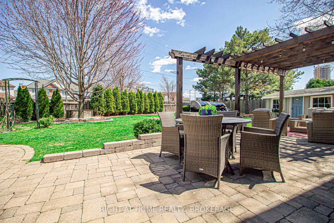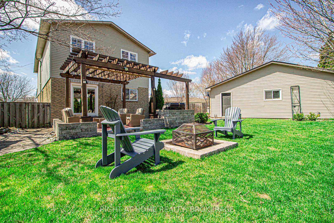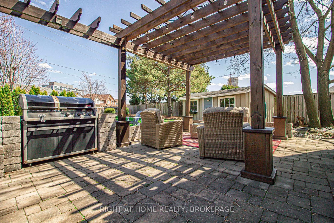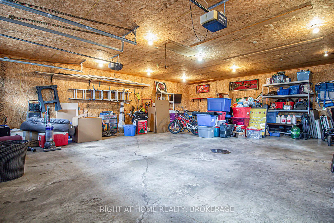$1,399,900
Available - For Sale
Listing ID: W12102053
848 Bishop Cour , Milton, L9T 3N1, Halton
| Absolutely Stunning! Nestled on a large pie-shaped lot on a quiet court, this lovely 2-storey home (expanded in 2010) is a masterpiece of elegance and comfort. Flooded with natural light, this 2,350+ sq ft (MPAC) above ground gem, comes paired with a fully finished basement that's perfect for creating lasting memories. A gorgeous, updated kitchen featuring a breakfast bar, sleek stainless steel appliances, and a breakfast area. The spacious family room, complete with a gas fireplace and custom built-ins, opens to a charming patio overlooking your private backyard oasis. Enjoy multiple seating areas, a soothing waterfall, and a handy shed, your personal retreat for relaxation or entertaining. Host unforgettable dinners in the grand dining room, adorned with a coffered ceiling and ambient lighting. The insulated oversized double garage offers power, a storage loft, and ample parking for all your needs. Upstairs, the expansive primary bedroom is a sanctuary, featuring a renovated 4-piece ensuite with a glass shower, luxurious soaker tub, and his-and-her closets. Three additional spacious bedrooms with double closets provide plenty of space for family or guests. A convenient upper-level laundry room adds everyday ease. The fully finished basement is a showstopper, offering a recreation/games room, kitchen, office/den, abundant storage, and a modern 3-piece bath! Ideal for extended family or fun-filled gatherings. Located in the vibrant Dorset Park community, you're moments away from the library, visual arts centre, shopping, restaurants, schools, transit (GO), highways, and lush parks. Come take a look for yourself!! |
| Price | $1,399,900 |
| Taxes: | $5491.00 |
| Occupancy: | Owner |
| Address: | 848 Bishop Cour , Milton, L9T 3N1, Halton |
| Directions/Cross Streets: | Off of Cabot Trail |
| Rooms: | 8 |
| Rooms +: | 3 |
| Bedrooms: | 4 |
| Bedrooms +: | 0 |
| Family Room: | F |
| Basement: | Finished |
| Level/Floor | Room | Length(ft) | Width(ft) | Descriptions | |
| Room 1 | Main | Dining Ro | 16.92 | 13.15 | Coffered Ceiling(s), Picture Window, Hardwood Floor |
| Room 2 | Main | Kitchen | 10.4 | 9.22 | Updated, Breakfast Bar |
| Room 3 | Main | Breakfast | 9.97 | 9.64 | Picture Window |
| Room 4 | Main | Great Roo | 17.25 | 14.46 | Walk-Out, Fireplace, Hardwood Floor |
| Room 5 | Upper | Primary B | 15.88 | 13.84 | 4 Pc Ensuite, Soaking Tub, His and Hers Closets |
| Room 6 | Upper | Bedroom | 11.22 | 7.02 | Double Closet, Window |
| Room 7 | Upper | Bedroom | 9.94 | 14.76 | Double Closet, Window |
| Room 8 | Upper | Bedroom | 9.77 | 10.53 | Double Closet, Window |
| Room 9 | Upper | Laundry | Laundry Sink | ||
| Room 10 | Lower | Recreatio | 19.75 | 12.79 | Combined w/Game |
| Room 11 | Lower | Game Room | 19.75 | 12.79 | Combined w/Rec |
| Room 12 | Lower | Den | 12.99 | 11.05 | Window |
| Washroom Type | No. of Pieces | Level |
| Washroom Type 1 | 2 | Main |
| Washroom Type 2 | 4 | Upper |
| Washroom Type 3 | 4 | Upper |
| Washroom Type 4 | 3 | Lower |
| Washroom Type 5 | 0 |
| Total Area: | 0.00 |
| Property Type: | Detached |
| Style: | 2-Storey |
| Exterior: | Vinyl Siding, Brick |
| Garage Type: | Detached |
| (Parking/)Drive: | Private Do |
| Drive Parking Spaces: | 4 |
| Park #1 | |
| Parking Type: | Private Do |
| Park #2 | |
| Parking Type: | Private Do |
| Pool: | None |
| Approximatly Square Footage: | 2000-2500 |
| Property Features: | Cul de Sac/D, Library |
| CAC Included: | N |
| Water Included: | N |
| Cabel TV Included: | N |
| Common Elements Included: | N |
| Heat Included: | N |
| Parking Included: | N |
| Condo Tax Included: | N |
| Building Insurance Included: | N |
| Fireplace/Stove: | Y |
| Heat Type: | Forced Air |
| Central Air Conditioning: | Central Air |
| Central Vac: | N |
| Laundry Level: | Syste |
| Ensuite Laundry: | F |
| Elevator Lift: | False |
| Sewers: | Sewer |
$
%
Years
This calculator is for demonstration purposes only. Always consult a professional
financial advisor before making personal financial decisions.
| Although the information displayed is believed to be accurate, no warranties or representations are made of any kind. |
| RIGHT AT HOME REALTY, BROKERAGE |
|
|

Paul Sanghera
Sales Representative
Dir:
416.877.3047
Bus:
905-272-5000
Fax:
905-270-0047
| Virtual Tour | Book Showing | Email a Friend |
Jump To:
At a Glance:
| Type: | Freehold - Detached |
| Area: | Halton |
| Municipality: | Milton |
| Neighbourhood: | 1031 - DP Dorset Park |
| Style: | 2-Storey |
| Tax: | $5,491 |
| Beds: | 4 |
| Baths: | 4 |
| Fireplace: | Y |
| Pool: | None |
Locatin Map:
Payment Calculator:

