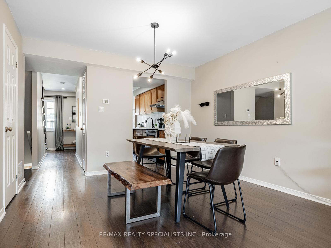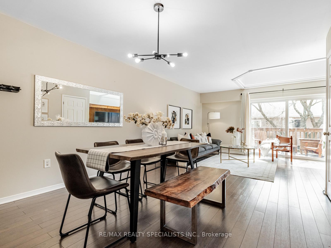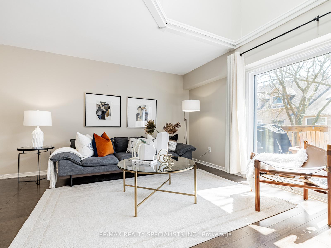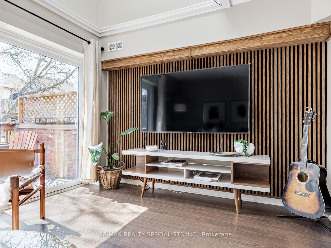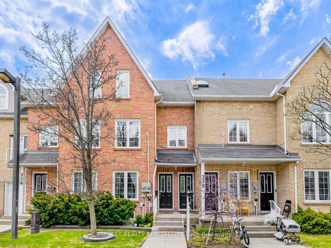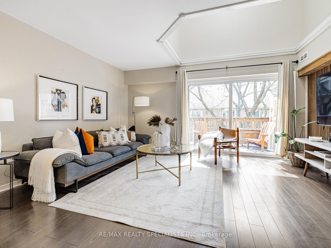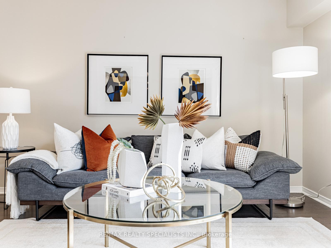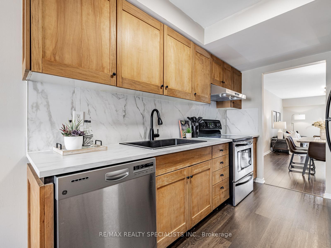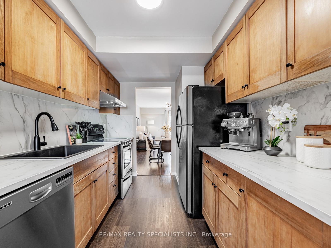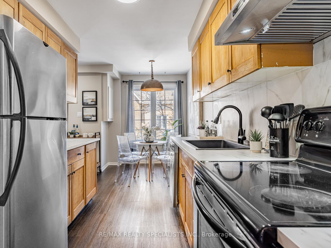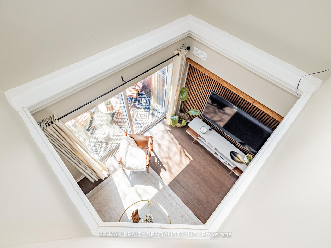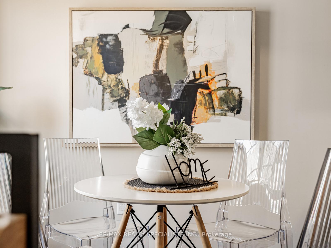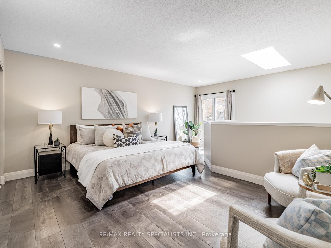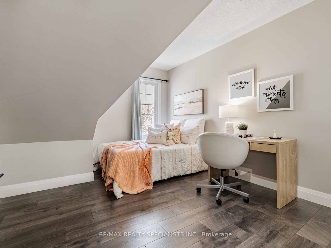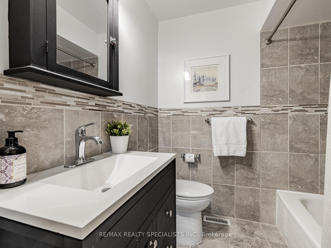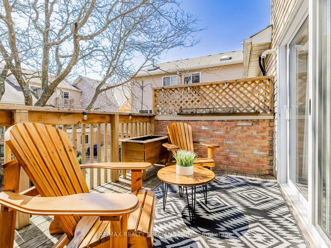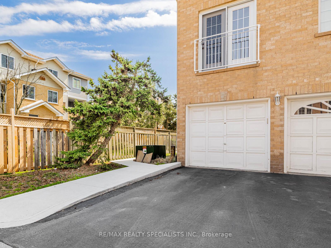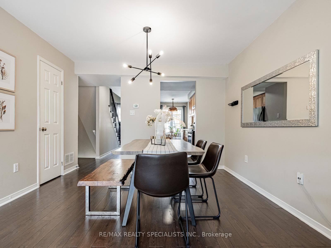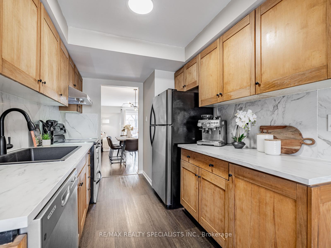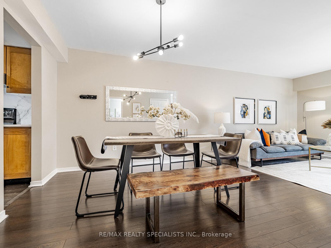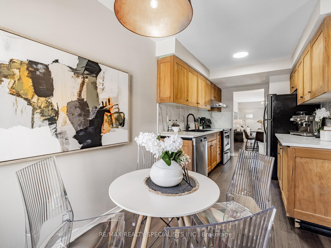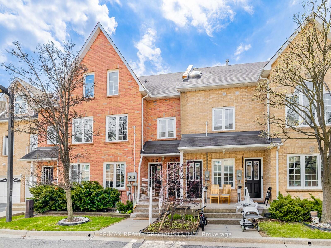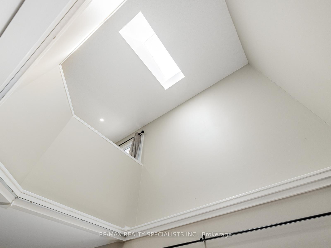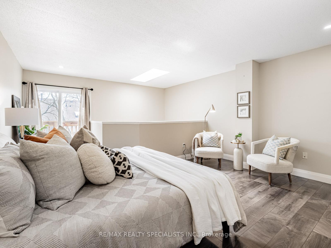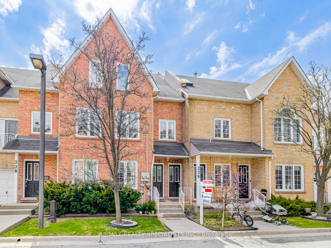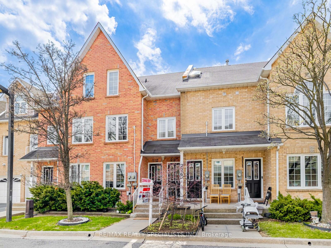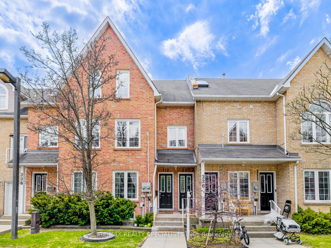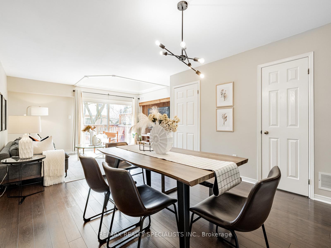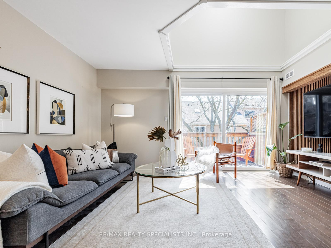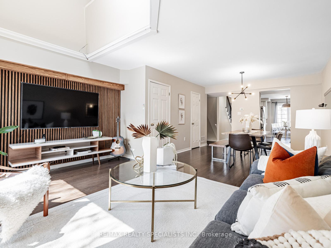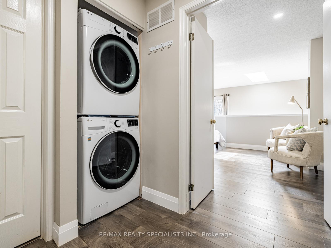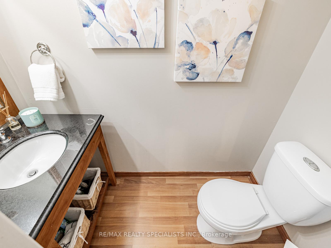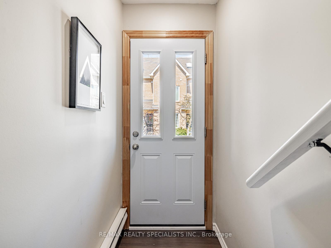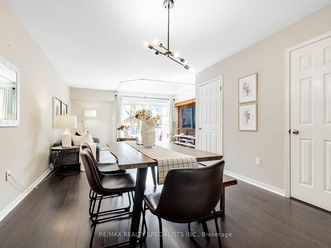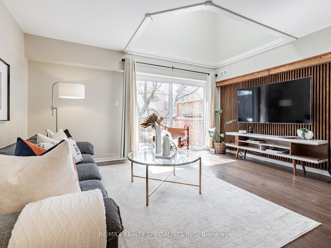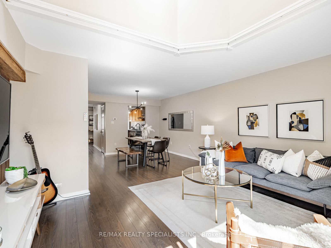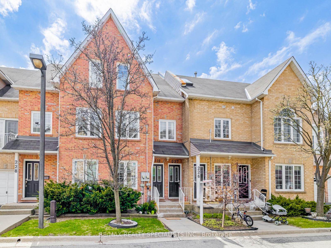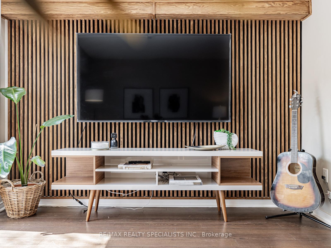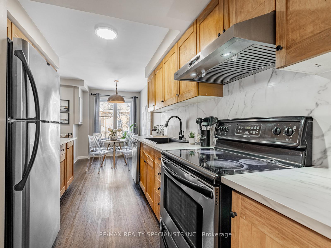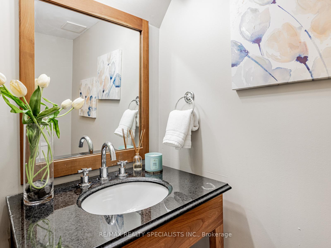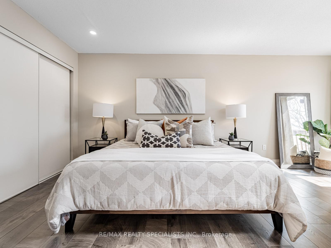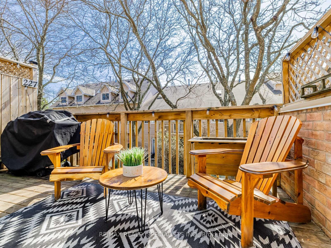$719,000
Available - For Sale
Listing ID: W12101016
2055 WALKERS Line , Burlington, L7M 4B5, Halton
| Wow! Gorgeous open concept carpet-free townhome nestled in highly sought-after Millcroft community! This spacious & updated 2-bedroom residence offers a Perfect blend of style and comfort. Step inside to a bright open-concept living space with stylish laminate flooring, an airy layout with elegant finishes that create a warm and inviting setting for everyday living and entertaining! This beautifully updated home is perfect for first-time buyers, downsizers or investors! The home exudes vibrant energy with an expansive open living area highlighted by a captivating Modern Acoustic Wood Slat Wall and high ceilings with a skylight for extra natural light in the living room and a large balcony overlooking a serene courtyard. Exquisite Eat-In kitchen boasts brand new countertops, tile backsplash, stainless steel appliances, ample cabinet space, and the breakfast area bathed in natural light, making family meals and gatherings a joy! A striking hardwood staircase with iron pickets leads you to the second floor, featuring a huge primary bedroom complete with double door entry, two walk-in Closets, a skylight and a Walk-Out to Juliette balcony providing a tranquil retreat for morning coffee. The upper level also features a generously sized second bedroom and an updated 4-piecebathroom, along with convenient second-floor laundry. This home is filled with recent updates, including: Air Conditioner & Furnace(2024), Washer & dryer (2023), Hardwood stairs and picket railings(2024), Kitchen counters and tile Backsplash(2025), Pot lights ( 2023) & Much more!!The property includes an owned garage & driveway just a few steps away(#227) with extra-large storage. The hot water tank is owned. Ideally located, this property offers unparalleled convenience with easy access to top-rated schools, shopping, public transit, and major highways. This gem of a home could be yours if you act soon! |
| Price | $719,000 |
| Taxes: | $3970.00 |
| Occupancy: | Owner |
| Address: | 2055 WALKERS Line , Burlington, L7M 4B5, Halton |
| Postal Code: | L7M 4B5 |
| Province/State: | Halton |
| Directions/Cross Streets: | Walkers Line And Upper Middle |
| Level/Floor | Room | Length(ft) | Width(ft) | Descriptions | |
| Room 1 | Main | Living Ro | 14.96 | 10.99 | Laminate, Skylight, W/O To Deck |
| Room 2 | Main | Dining Ro | 12 | 11.51 | Laminate, Combined w/Living, 2 Pc Bath |
| Room 3 | Main | Kitchen | 10.99 | 8 | Stainless Steel Appl, Backsplash |
| Room 4 | Main | Breakfast | 8.99 | 6.99 | Eat-in Kitchen, Large Window |
| Room 5 | Upper | Primary B | 15.15 | 12.99 | Laminate, W/O To Balcony, Double Closet |
| Room 6 | Upper | Bedroom 2 | 12 | 11.55 | Laminate, Large Window, 4 Pc Bath |
| Room 7 | Upper | Laundry | 3.28 | 3.28 |
| Washroom Type | No. of Pieces | Level |
| Washroom Type 1 | 2 | Main |
| Washroom Type 2 | 4 | Second |
| Washroom Type 3 | 0 | |
| Washroom Type 4 | 0 | |
| Washroom Type 5 | 0 |
| Total Area: | 0.00 |
| Washrooms: | 2 |
| Heat Type: | Forced Air |
| Central Air Conditioning: | Central Air |
$
%
Years
This calculator is for demonstration purposes only. Always consult a professional
financial advisor before making personal financial decisions.
| Although the information displayed is believed to be accurate, no warranties or representations are made of any kind. |
| RE/MAX REALTY SPECIALISTS INC. |
|
|

Paul Sanghera
Sales Representative
Dir:
416.877.3047
Bus:
905-272-5000
Fax:
905-270-0047
| Virtual Tour | Book Showing | Email a Friend |
Jump To:
At a Glance:
| Type: | Com - Condo Townhouse |
| Area: | Halton |
| Municipality: | Burlington |
| Neighbourhood: | Rose |
| Style: | 2-Storey |
| Tax: | $3,970 |
| Maintenance Fee: | $461.02 |
| Beds: | 2 |
| Baths: | 2 |
| Fireplace: | N |
Locatin Map:
Payment Calculator:

