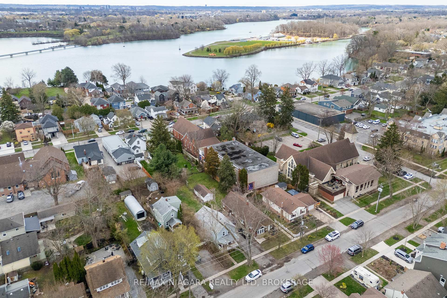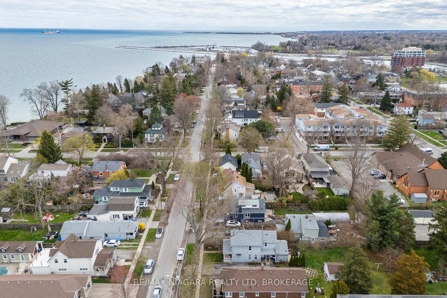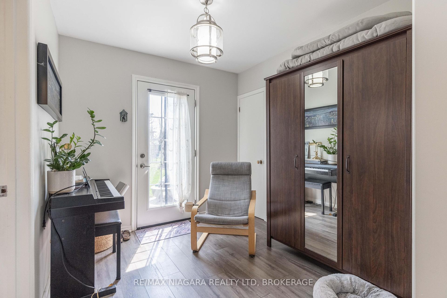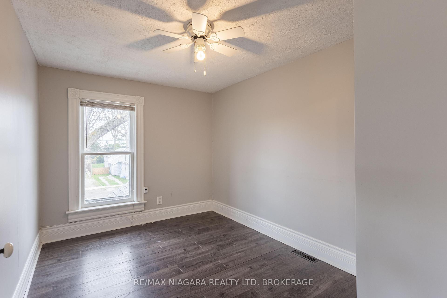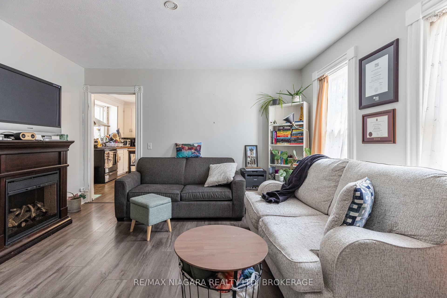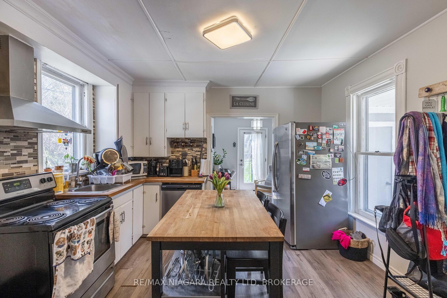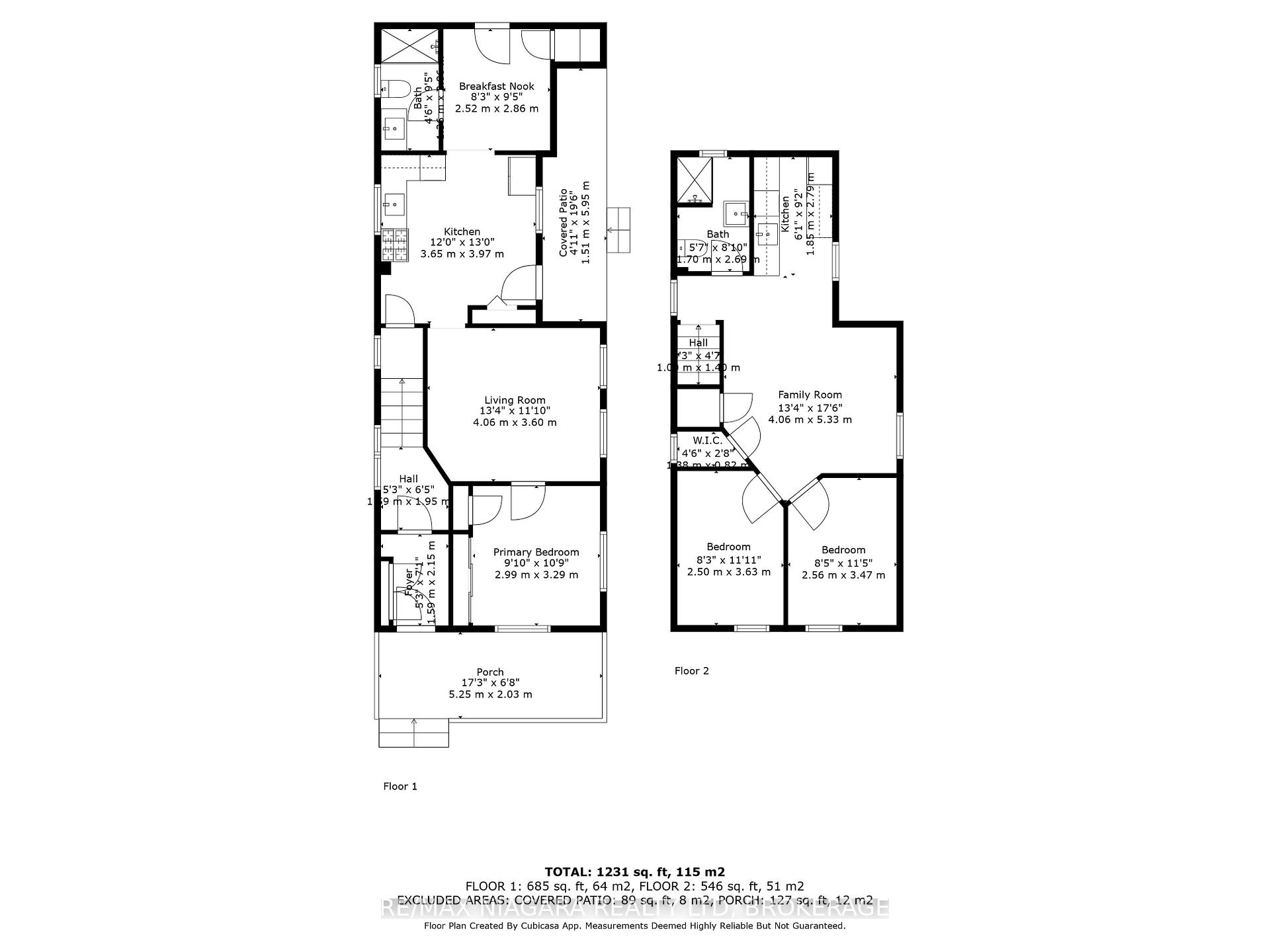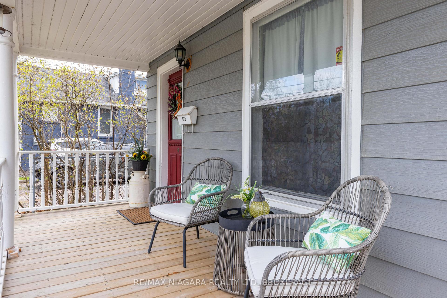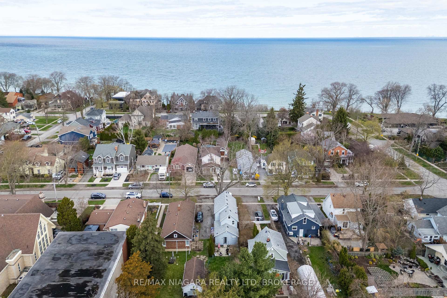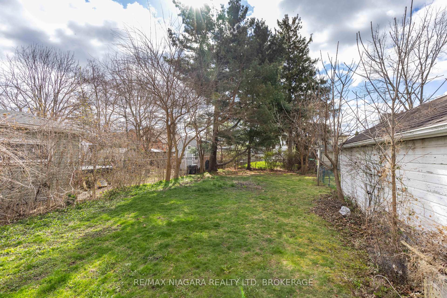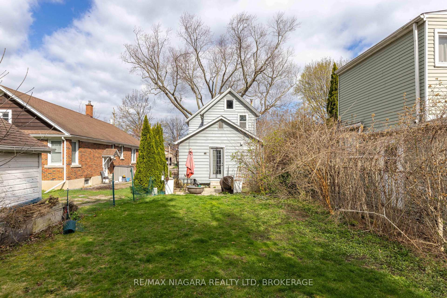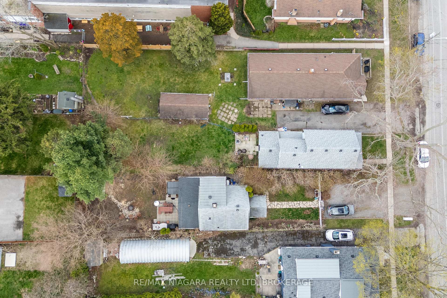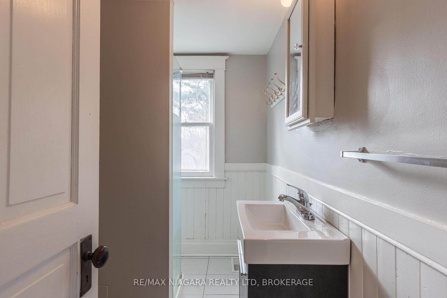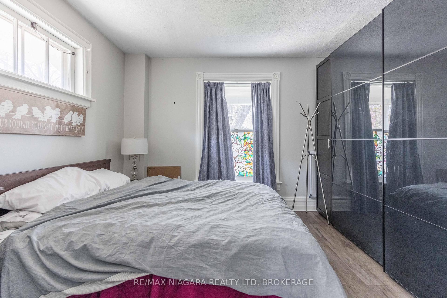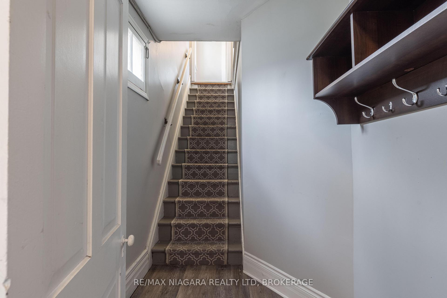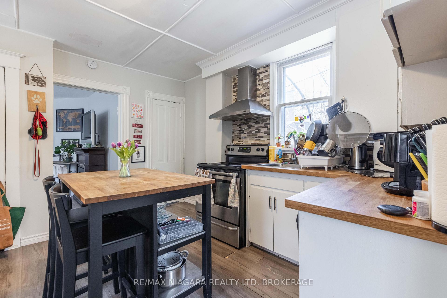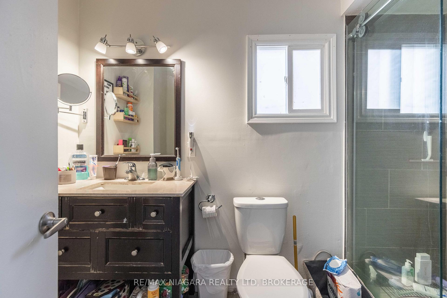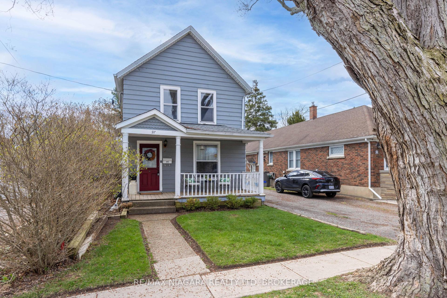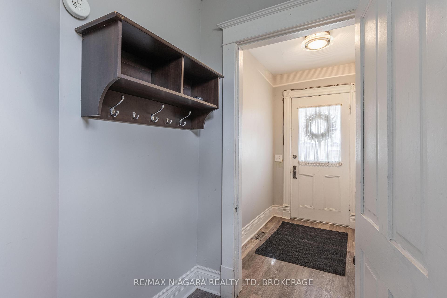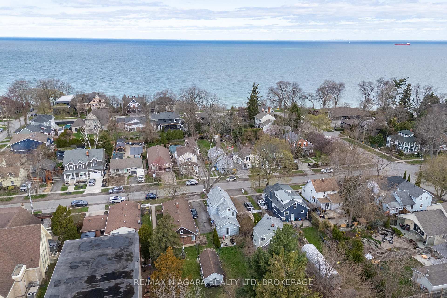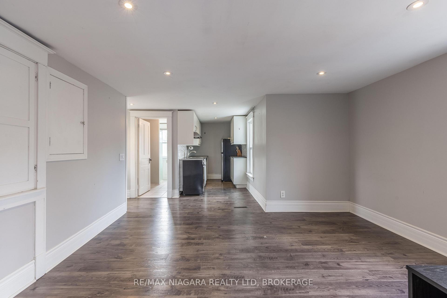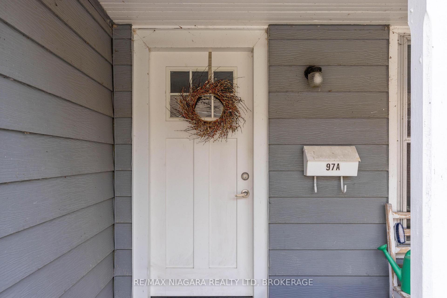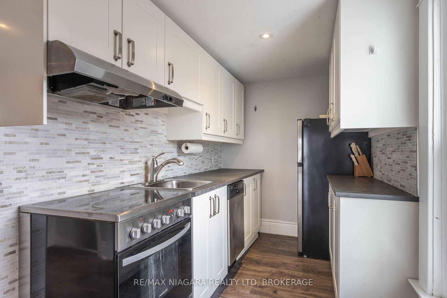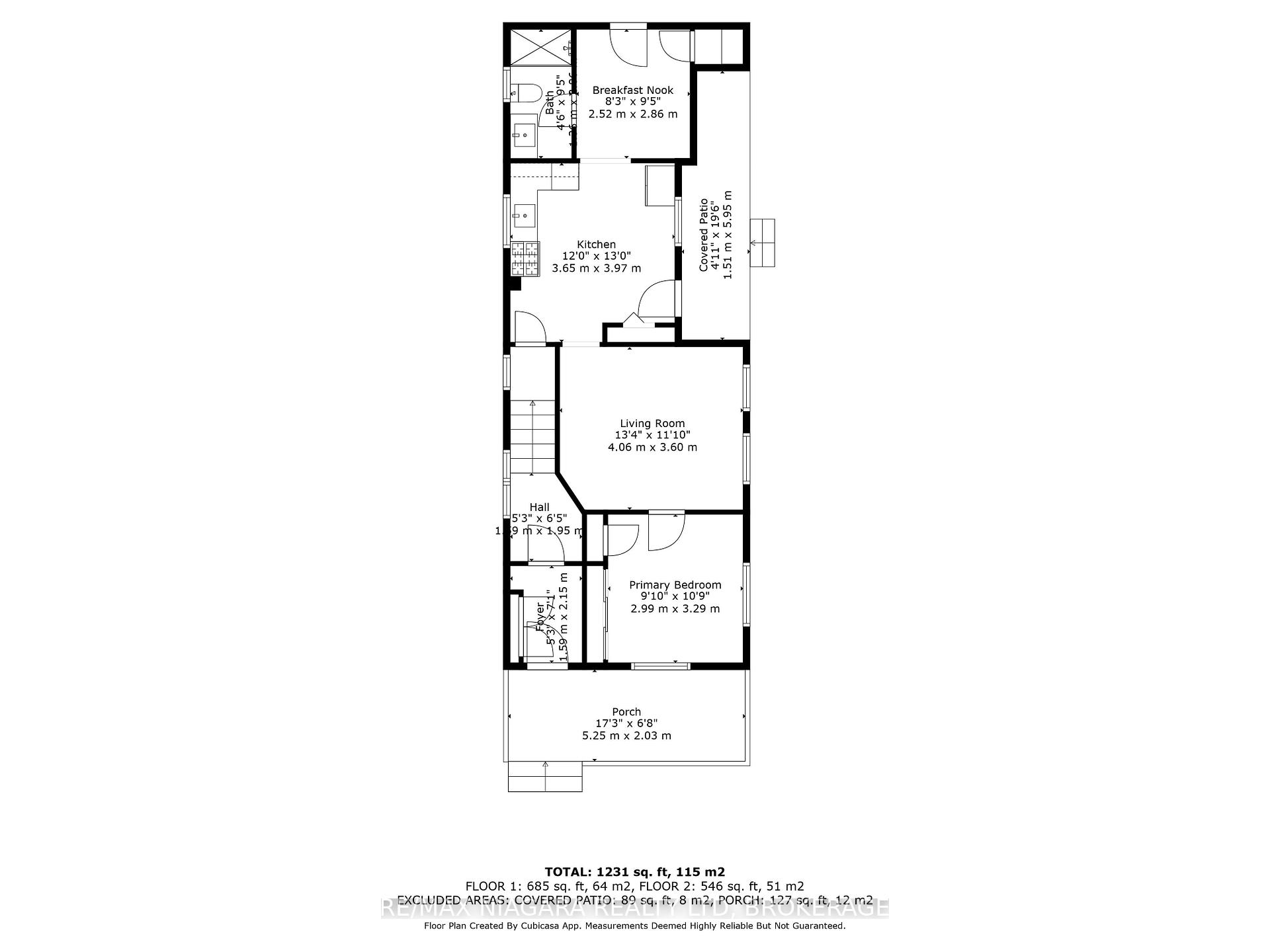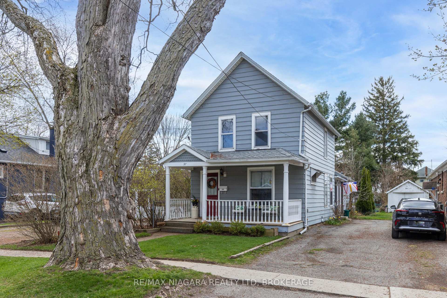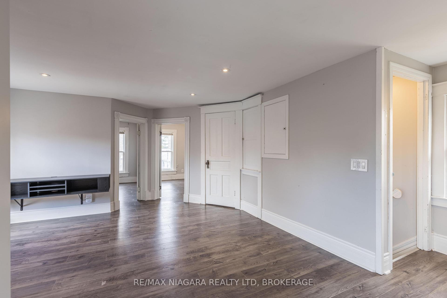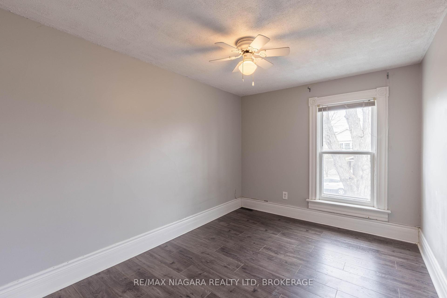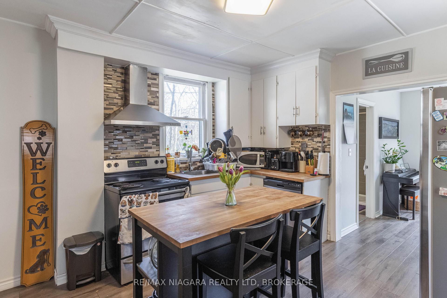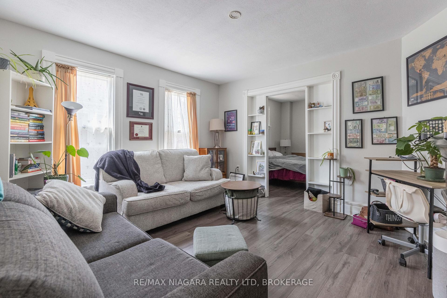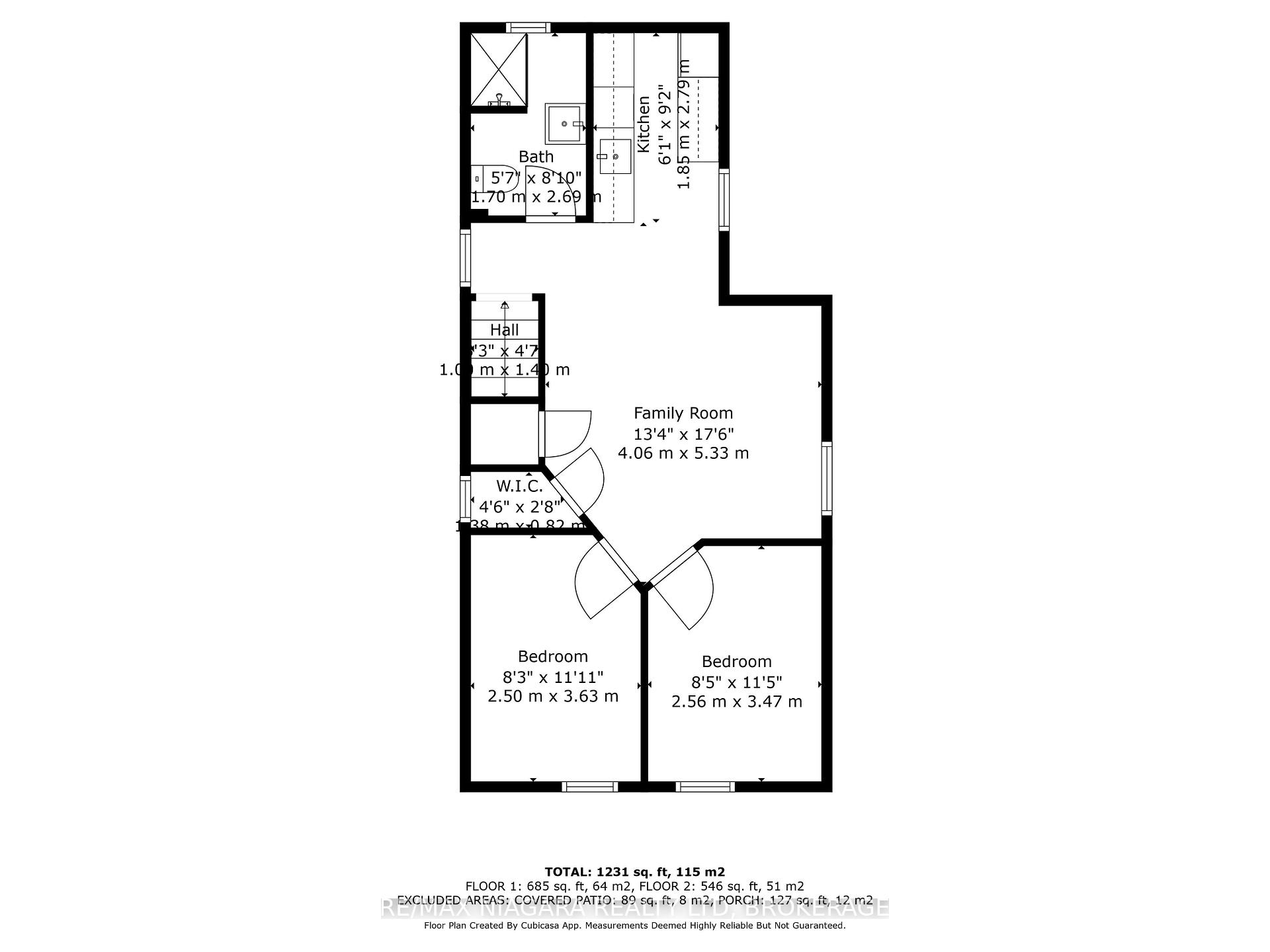$799,000
Available - For Sale
Listing ID: X12102130
97 Dalhousie Aven , St. Catharines, L2N 4X3, Niagara
| REMARKABLE DUPLEX OPPORTUNITY IN PORT DALHOUSIE Discover this duplex nestled in the charming Port Dalhousie neighborhood of St. Catharines, this property offers tremendous potential for both homeowners and investors alike.Situated on a generous lot, this duplex provides ample space for outdoor enjoyment while generating valuable rental income. The current configuration allows for flexibility - live in one unit while renting the other, or maximize your investment with dual rental streams.The true highlight is the location within the coveted Port Dalhousie area, a waterfront community known for its historic charm and recreational offerings. Just steps away from Lake Ontario's shores, residents enjoy easy access to beloved local attractions including Lakeside Park Beach, the historic Lakeside Park Carousel, and the Neil Peart Pavilion - named after the legendary Rush drummer who grew up in the area.Boating enthusiasts will appreciate the proximity to Dalhousie Yacht Club West Docks, while families will love the nearby parks and community amenities. The neighborhood offers a perfect blend of small-town atmosphere with convenient access to shopping, dining, and entertainment options.Adding tremendous value, this property comes with approved building plans for an addition, allowing new owners to expand and customize according to their needs without the usual permitting delays.Perfect for savvy investors looking to build equity or families seeking a unique living arrangement with income potential, this duplex represents a rare opportunity in one of St. Catharines' most desirable neighborhoods. |
| Price | $799,000 |
| Taxes: | $4204.00 |
| Assessment Year: | 2024 |
| Occupancy: | Tenant |
| Address: | 97 Dalhousie Aven , St. Catharines, L2N 4X3, Niagara |
| Directions/Cross Streets: | DALHOUSIE AND ANN |
| Rooms: | 10 |
| Bedrooms: | 3 |
| Bedrooms +: | 1 |
| Family Room: | F |
| Basement: | Partial Base, Unfinished |
| Level/Floor | Room | Length(ft) | Width(ft) | Descriptions | |
| Room 1 | Main | Kitchen | 11.97 | 13.02 | |
| Room 2 | Main | Living Ro | 13.32 | 11.81 | |
| Room 3 | Main | Primary B | 9.81 | 10.79 | |
| Room 4 | Main | Bedroom 2 | 8.27 | 9.38 | |
| Room 5 | Main | Bathroom | 4.89 | 9.51 | |
| Room 6 | Second | Kitchen | 6.07 | 9.15 | |
| Room 7 | Second | Family Ro | 13.32 | 17.48 | |
| Room 8 | Second | Bedroom | 8.4 | 11.38 | |
| Room 9 | Second | Bedroom 2 | 8.2 | 11.91 | |
| Room 10 | Second | Bathroom | 5.58 | 8.82 |
| Washroom Type | No. of Pieces | Level |
| Washroom Type 1 | 3 | |
| Washroom Type 2 | 3 | |
| Washroom Type 3 | 0 | |
| Washroom Type 4 | 0 | |
| Washroom Type 5 | 0 |
| Total Area: | 0.00 |
| Approximatly Age: | 100+ |
| Property Type: | Duplex |
| Style: | 2-Storey |
| Exterior: | Metal/Steel Sidi |
| Garage Type: | None |
| Drive Parking Spaces: | 3 |
| Pool: | None |
| Approximatly Age: | 100+ |
| Approximatly Square Footage: | 1100-1500 |
| CAC Included: | N |
| Water Included: | N |
| Cabel TV Included: | N |
| Common Elements Included: | N |
| Heat Included: | N |
| Parking Included: | N |
| Condo Tax Included: | N |
| Building Insurance Included: | N |
| Fireplace/Stove: | N |
| Heat Type: | Forced Air |
| Central Air Conditioning: | Central Air |
| Central Vac: | N |
| Laundry Level: | Syste |
| Ensuite Laundry: | F |
| Sewers: | Sewer |
| Utilities-Cable: | A |
| Utilities-Hydro: | Y |
$
%
Years
This calculator is for demonstration purposes only. Always consult a professional
financial advisor before making personal financial decisions.
| Although the information displayed is believed to be accurate, no warranties or representations are made of any kind. |
| RE/MAX NIAGARA REALTY LTD, BROKERAGE |
|
|

Paul Sanghera
Sales Representative
Dir:
416.877.3047
Bus:
905-272-5000
Fax:
905-270-0047
| Book Showing | Email a Friend |
Jump To:
At a Glance:
| Type: | Freehold - Duplex |
| Area: | Niagara |
| Municipality: | St. Catharines |
| Neighbourhood: | 438 - Port Dalhousie |
| Style: | 2-Storey |
| Approximate Age: | 100+ |
| Tax: | $4,204 |
| Beds: | 3+1 |
| Baths: | 2 |
| Fireplace: | N |
| Pool: | None |
Locatin Map:
Payment Calculator:

