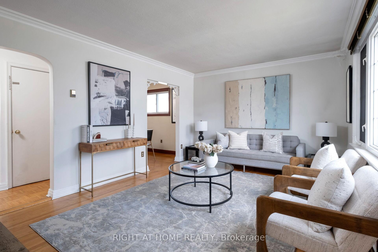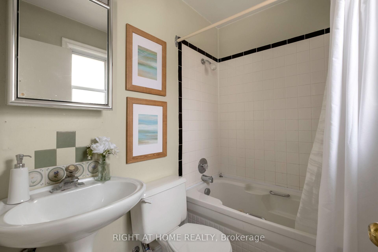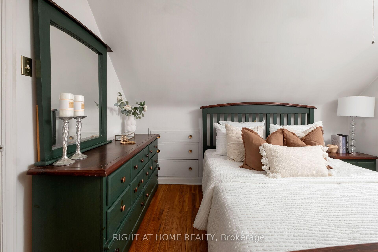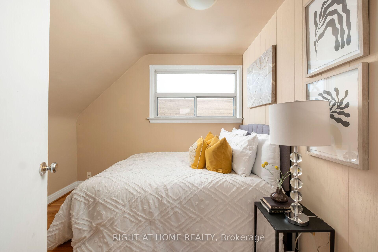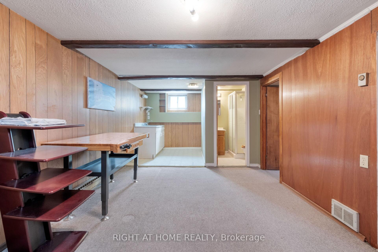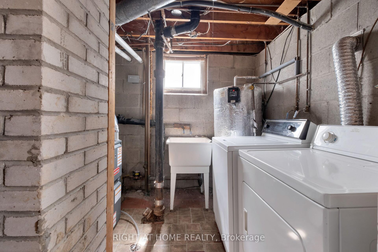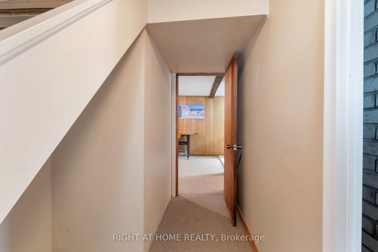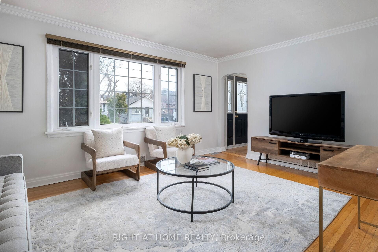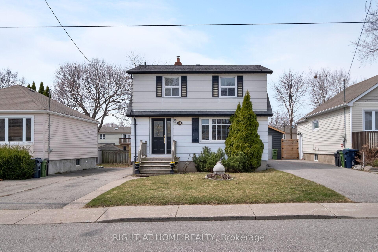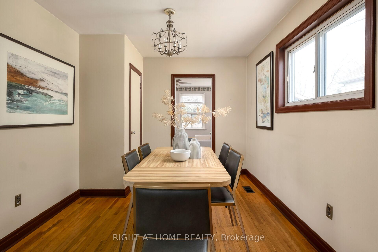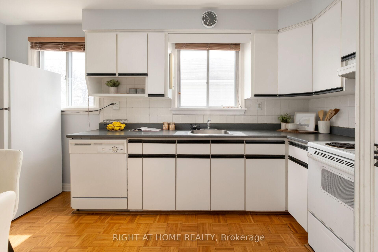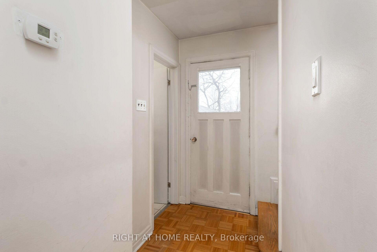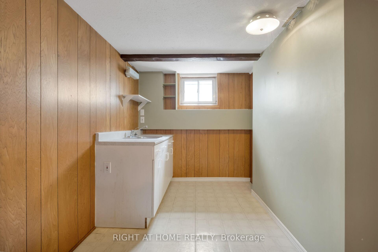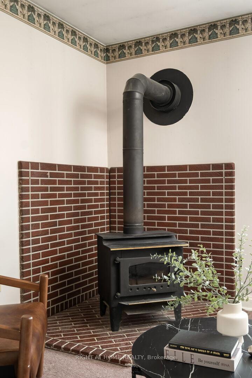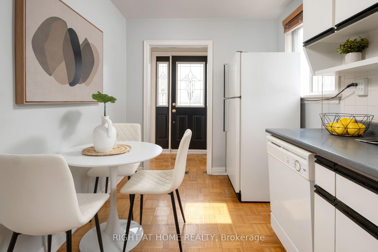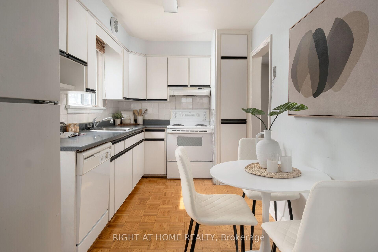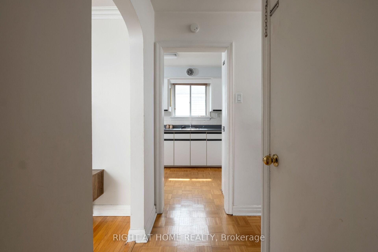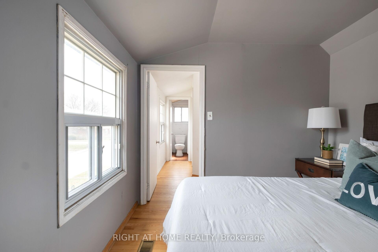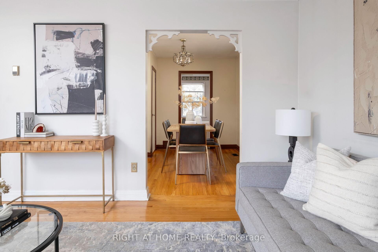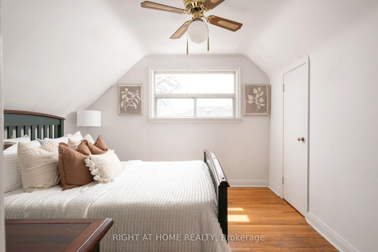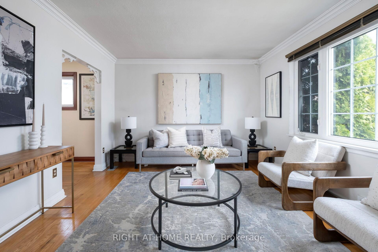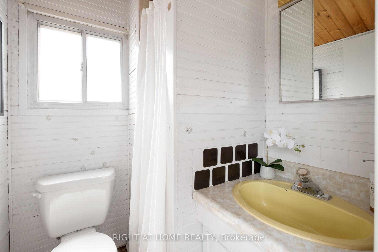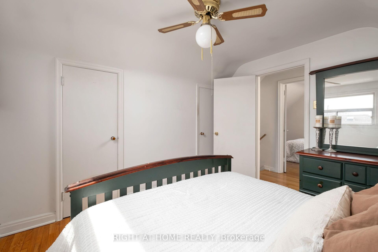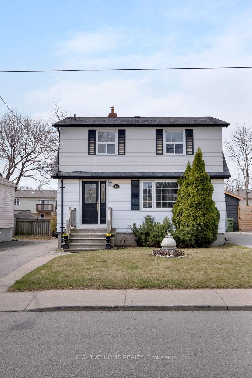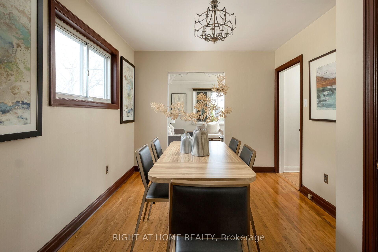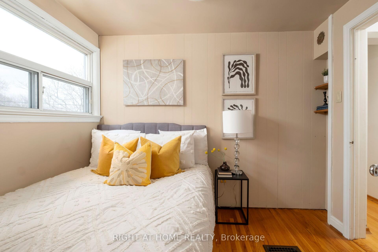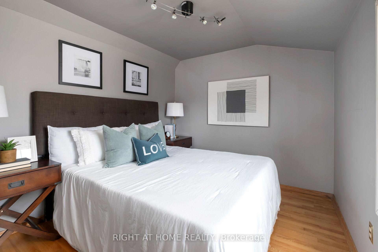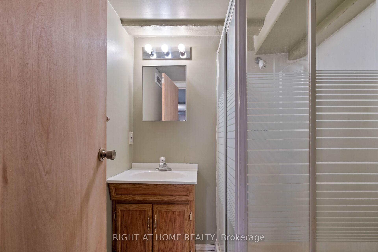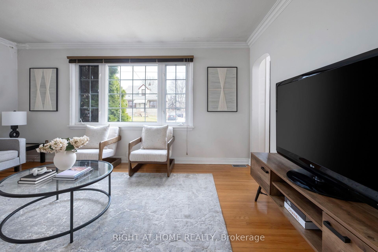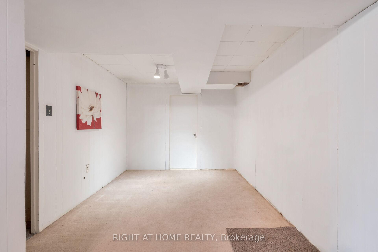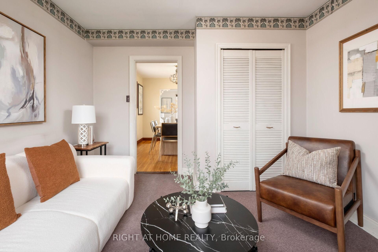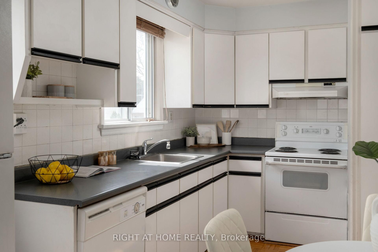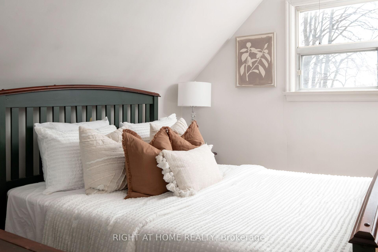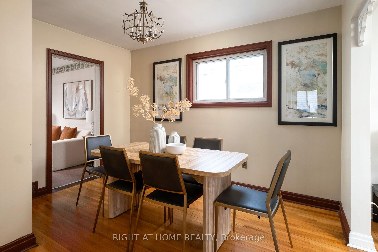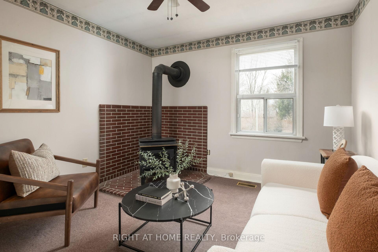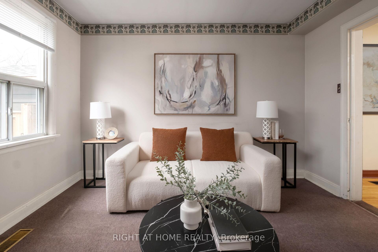$899,888
Available - For Sale
Listing ID: E12088134
88 Sandown Aven , Toronto, M1N 3W4, Toronto
| Rarely offered lucky #88 home on private dead-end street with no thruway traffic! Bright, large property steps to the Go Train for easy access to transit. Walk-out to a large backyard perfect for entertaining, gardening and relaxing. Garage and private driveway by coveted Sandown Park & great school district location including RH King Academy & St. Theresa Shrine Catholic School. Back separate entrance, ideal for a basement apartment that could be rented out for extra income. Close to Cliffside shops for convenient shopping! Bluffers Park & Marina is nearby. Easy access to the 401 highway. Open House SAT/SUN (April 19/20) 2- 4 PM |
| Price | $899,888 |
| Taxes: | $3912.64 |
| Occupancy: | Vacant |
| Address: | 88 Sandown Aven , Toronto, M1N 3W4, Toronto |
| Directions/Cross Streets: | Midland/Kingston |
| Rooms: | 7 |
| Bedrooms: | 3 |
| Bedrooms +: | 0 |
| Family Room: | T |
| Basement: | Finished |
| Level/Floor | Room | Length(ft) | Width(ft) | Descriptions | |
| Room 1 | Living Ro | 16.27 | 11.81 | Hardwood Floor | |
| Room 2 | Dining Ro | 11.48 | 9.18 | Hardwood Floor | |
| Room 3 | Kitchen | 14.43 | 7.87 | ||
| Room 4 | Ground | Den | 11.48 | 10.5 | Wood Stove |
| Room 5 | Second | Primary B | 11.15 | 11.15 | His and Hers Closets |
| Room 6 | Second | Bedroom | 9.51 | 9.51 | |
| Room 7 | Second | Bedroom | 9.84 | 8.86 | |
| Room 8 | Basement | Recreatio | 22.96 | 10.82 |
| Washroom Type | No. of Pieces | Level |
| Washroom Type 1 | 4 | |
| Washroom Type 2 | 3 | |
| Washroom Type 3 | 1 | |
| Washroom Type 4 | 0 | |
| Washroom Type 5 | 0 |
| Total Area: | 0.00 |
| Property Type: | Detached |
| Style: | 1 1/2 Storey |
| Exterior: | Aluminum Siding |
| Garage Type: | Detached |
| (Parking/)Drive: | Private |
| Drive Parking Spaces: | 5 |
| Park #1 | |
| Parking Type: | Private |
| Park #2 | |
| Parking Type: | Private |
| Pool: | None |
| Approximatly Square Footage: | 1100-1500 |
| CAC Included: | N |
| Water Included: | N |
| Cabel TV Included: | N |
| Common Elements Included: | N |
| Heat Included: | N |
| Parking Included: | N |
| Condo Tax Included: | N |
| Building Insurance Included: | N |
| Fireplace/Stove: | Y |
| Heat Type: | Forced Air |
| Central Air Conditioning: | Central Air |
| Central Vac: | N |
| Laundry Level: | Syste |
| Ensuite Laundry: | F |
| Sewers: | Sewer |
$
%
Years
This calculator is for demonstration purposes only. Always consult a professional
financial advisor before making personal financial decisions.
| Although the information displayed is believed to be accurate, no warranties or representations are made of any kind. |
| RIGHT AT HOME REALTY |
|
|

Paul Sanghera
Sales Representative
Dir:
416.877.3047
Bus:
905-272-5000
Fax:
905-270-0047
| Virtual Tour | Book Showing | Email a Friend |
Jump To:
At a Glance:
| Type: | Freehold - Detached |
| Area: | Toronto |
| Municipality: | Toronto E06 |
| Neighbourhood: | Birchcliffe-Cliffside |
| Style: | 1 1/2 Storey |
| Tax: | $3,912.64 |
| Beds: | 3 |
| Baths: | 3 |
| Fireplace: | Y |
| Pool: | None |
Locatin Map:
Payment Calculator:

