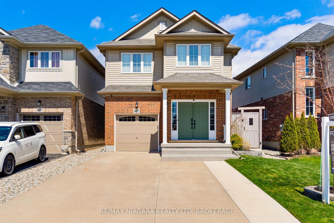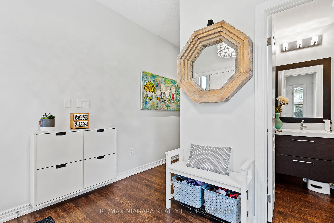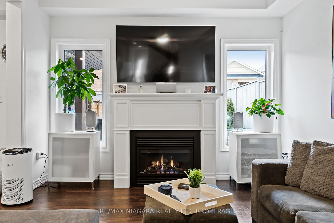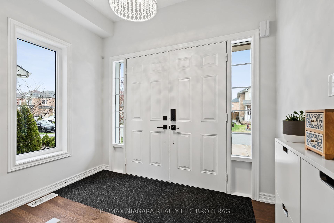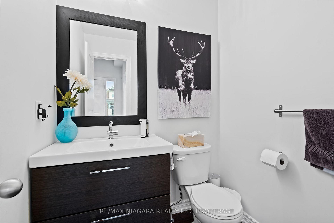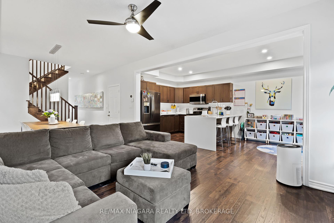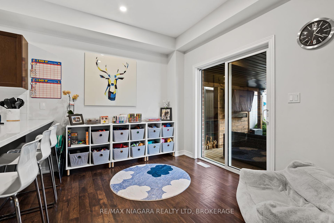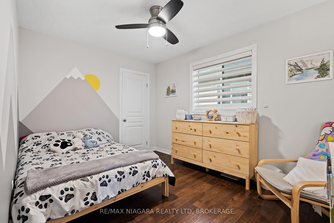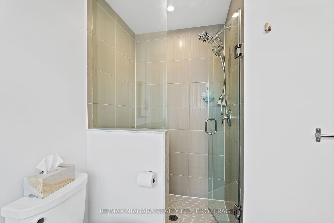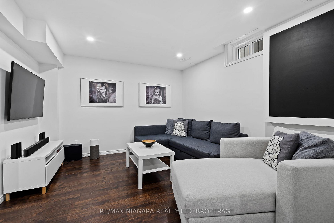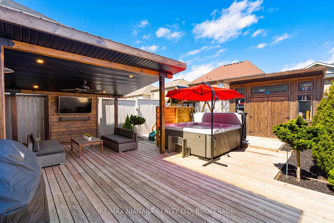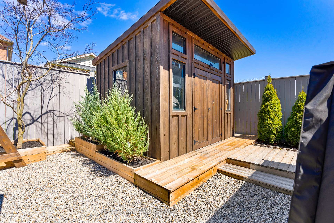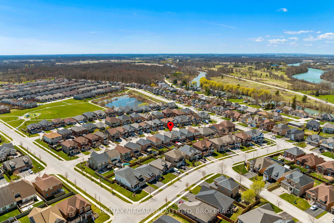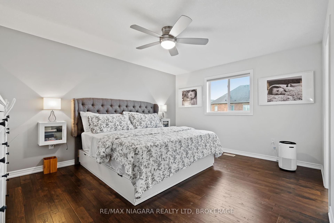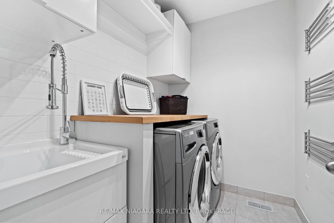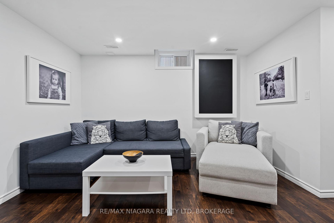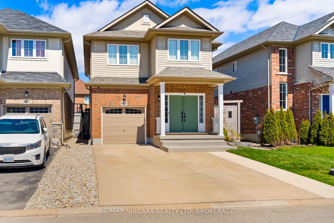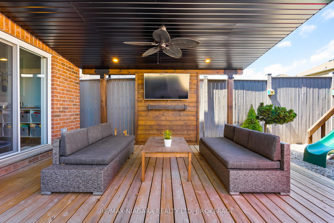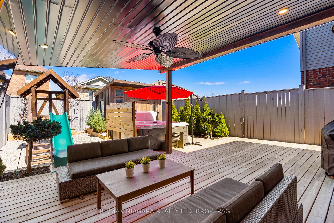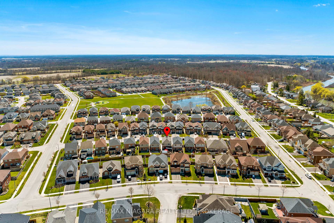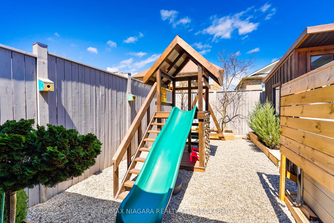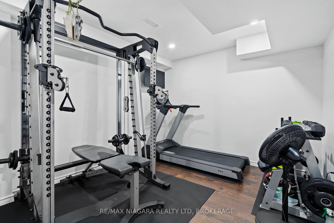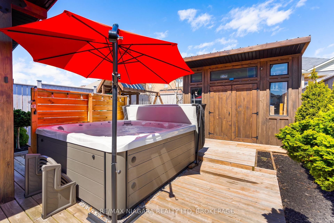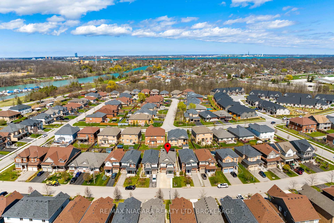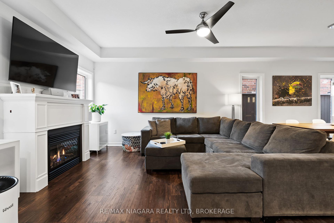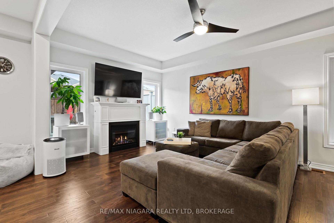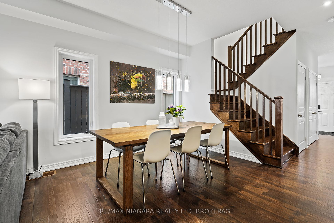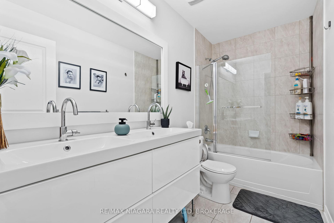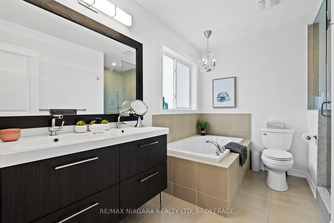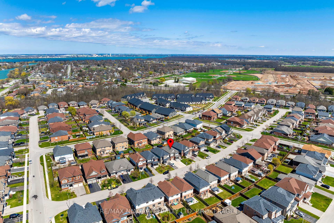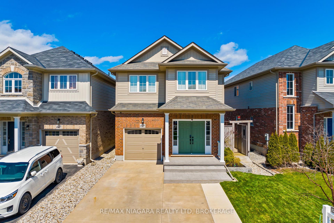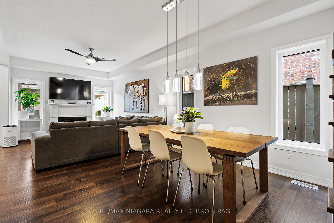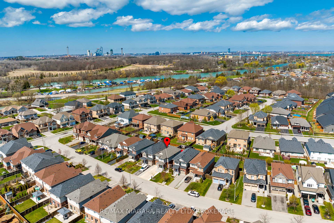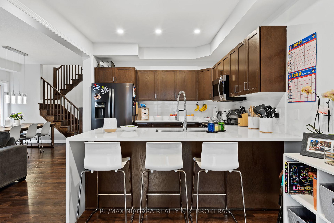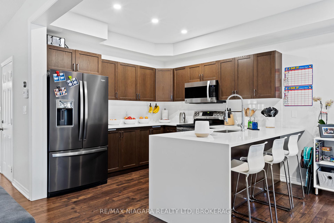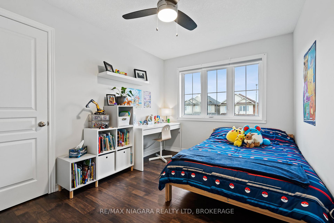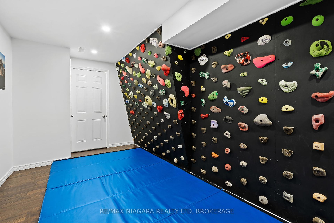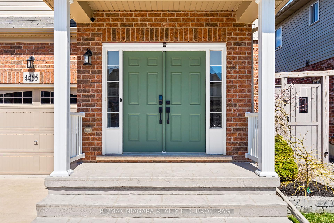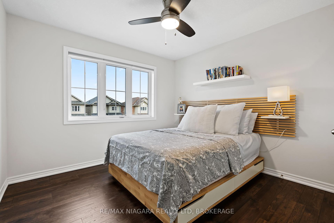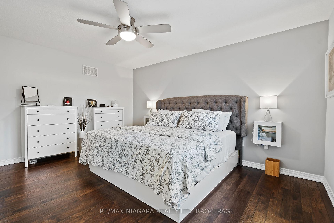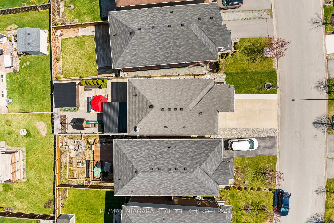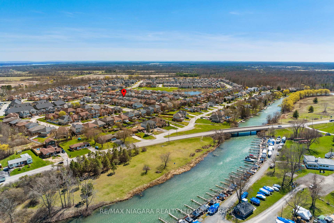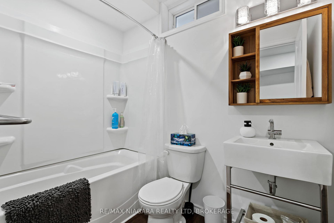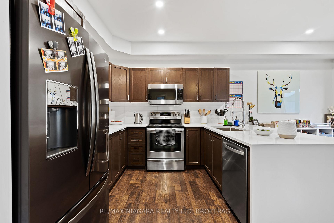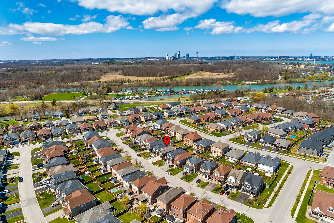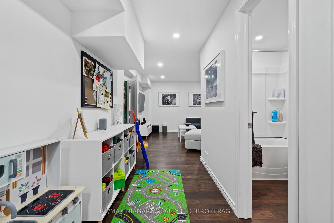$799,999
Available - For Sale
Listing ID: X12098756
4455 SAW MILL Driv , Niagara Falls, L2G 0G8, Niagara
| Welcome to your perfect family retreat, offering over 2,500 sq/ft of beautifully finished living space. This thoughtfully updated home boasts 5 bedrooms, 4 bathrooms, a fully finished basement, a concrete driveway and a private backyard oasis. Inside, soaring ceilings and expansive windows flood the home with natural light, creating a bright and airy atmosphere. The main floor flows effortlessly with open-concept living and dining areas, while a cozy family room with a fireplace invites you to unwind. The show-stopping new kitchen, complete with elegant waterfall quartz countertops and generous prep space, perfect for everyday living and entertaining. Upstairs, 4 oversized bedrooms and 2 full bathrooms, along with a convenient laundry room featuring built-in cabinetry. The fully finished basement adds versatile space ideal for a home theatre, gym, a bedroom and a 4th full bathroom. Step outside to your own private outdoor haven, a covered deck with a built-in TV area, a designated hot tub zone, a children's play set, a custom shed and beautiful Japanese maples that enhance the serene, low-maintenance landscaping. Located in close proximity to schools, shopping, highway access, the Chippawa boat ramp, scenic wooded trails, a brand-new recreational facility, and the new hospital. |
| Price | $799,999 |
| Taxes: | $5503.86 |
| Occupancy: | Owner |
| Address: | 4455 SAW MILL Driv , Niagara Falls, L2G 0G8, Niagara |
| Directions/Cross Streets: | SODOM ROAD TO MANN STREET TO EMERALD AVENUE TO SAW MILL DRIVE |
| Rooms: | 13 |
| Bedrooms: | 5 |
| Bedrooms +: | 0 |
| Family Room: | T |
| Basement: | Finished |
| Level/Floor | Room | Length(ft) | Width(ft) | Descriptions | |
| Room 1 | Main | Kitchen | 9.51 | 10.66 | |
| Room 2 | Main | Dining Ro | 9.51 | 10.66 | |
| Room 3 | Main | Living Ro | 24.01 | 11.51 | |
| Room 4 | Main | Bathroom | |||
| Room 5 | Second | Primary B | 12 | 15.15 | |
| Room 6 | Second | Bedroom 2 | 12.33 | 8.99 | |
| Room 7 | Second | Bedroom 3 | 10 | 10.66 | |
| Room 8 | Second | Bedroom 4 | 12.5 | 8.99 | |
| Room 9 | Second | Bathroom | |||
| Room 10 | Second | Bathroom | |||
| Room 11 | Second | Laundry | |||
| Room 12 | Basement | Living Ro | 12.23 | 6.56 | |
| Room 13 | Basement | Bedroom | 12 | 9.84 | |
| Room 14 | Basement | Bathroom |
| Washroom Type | No. of Pieces | Level |
| Washroom Type 1 | 2 | Main |
| Washroom Type 2 | 4 | Second |
| Washroom Type 3 | 4 | Second |
| Washroom Type 4 | 4 | Basement |
| Washroom Type 5 | 0 |
| Total Area: | 0.00 |
| Approximatly Age: | 6-15 |
| Property Type: | Detached |
| Style: | 2-Storey |
| Exterior: | Brick, Vinyl Siding |
| Garage Type: | Attached |
| (Parking/)Drive: | Private Do |
| Drive Parking Spaces: | 3 |
| Park #1 | |
| Parking Type: | Private Do |
| Park #2 | |
| Parking Type: | Private Do |
| Pool: | None |
| Other Structures: | Fence - Full, |
| Approximatly Age: | 6-15 |
| Approximatly Square Footage: | 1500-2000 |
| CAC Included: | N |
| Water Included: | N |
| Cabel TV Included: | N |
| Common Elements Included: | N |
| Heat Included: | N |
| Parking Included: | N |
| Condo Tax Included: | N |
| Building Insurance Included: | N |
| Fireplace/Stove: | Y |
| Heat Type: | Forced Air |
| Central Air Conditioning: | Central Air |
| Central Vac: | Y |
| Laundry Level: | Syste |
| Ensuite Laundry: | F |
| Elevator Lift: | False |
| Sewers: | Sewer |
$
%
Years
This calculator is for demonstration purposes only. Always consult a professional
financial advisor before making personal financial decisions.
| Although the information displayed is believed to be accurate, no warranties or representations are made of any kind. |
| RE/MAX NIAGARA REALTY LTD, BROKERAGE |
|
|

Paul Sanghera
Sales Representative
Dir:
416.877.3047
Bus:
905-272-5000
Fax:
905-270-0047
| Virtual Tour | Book Showing | Email a Friend |
Jump To:
At a Glance:
| Type: | Freehold - Detached |
| Area: | Niagara |
| Municipality: | Niagara Falls |
| Neighbourhood: | 224 - Lyons Creek |
| Style: | 2-Storey |
| Approximate Age: | 6-15 |
| Tax: | $5,503.86 |
| Beds: | 5 |
| Baths: | 4 |
| Fireplace: | Y |
| Pool: | None |
Locatin Map:
Payment Calculator:

