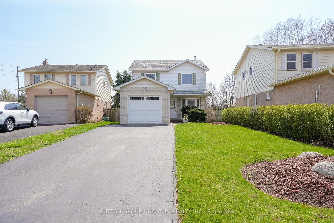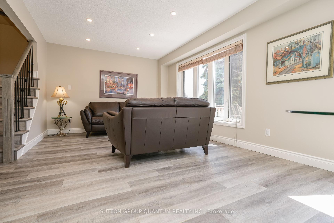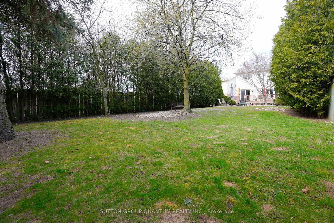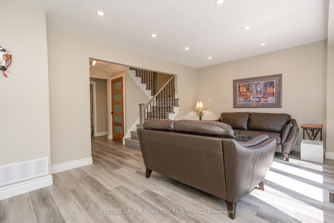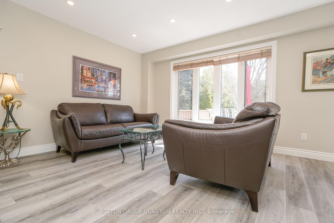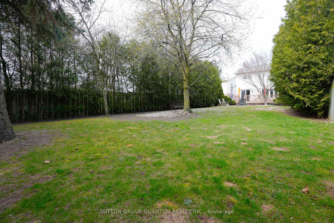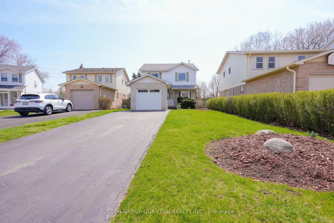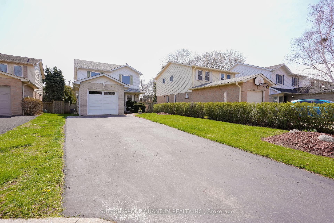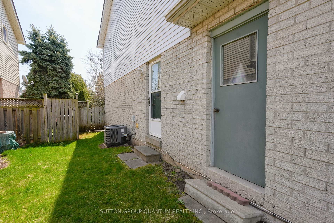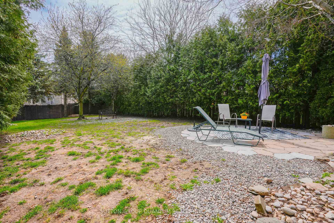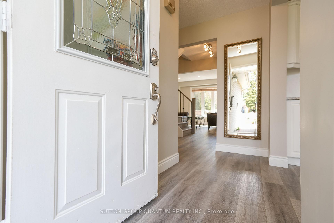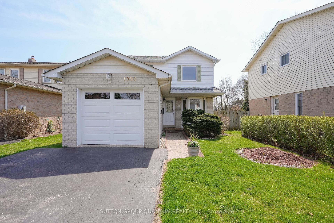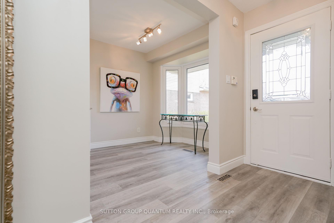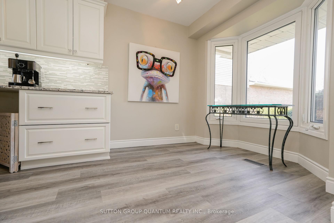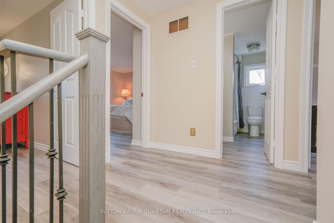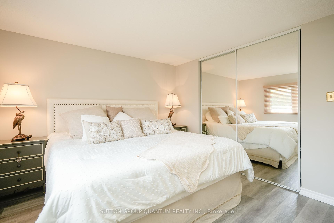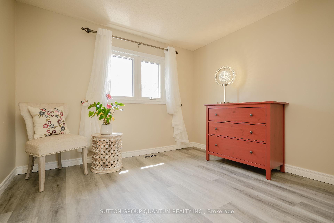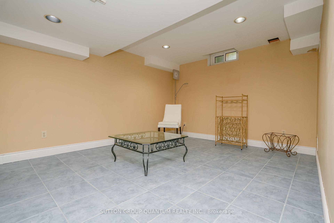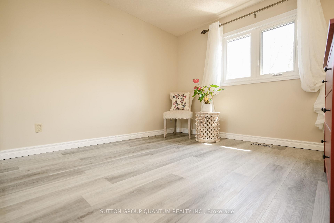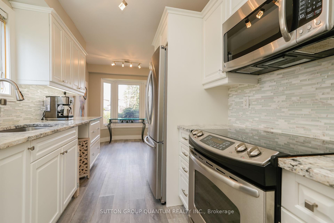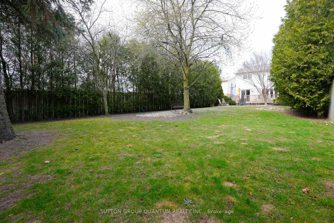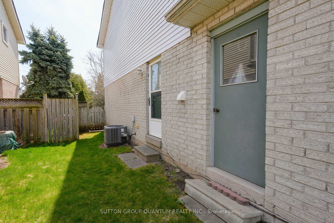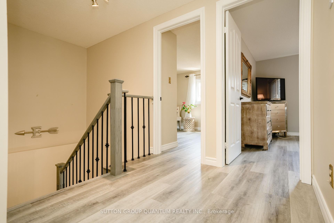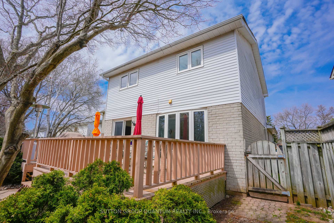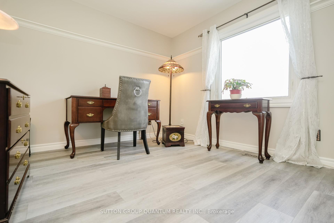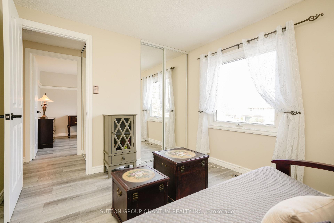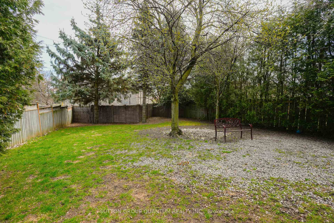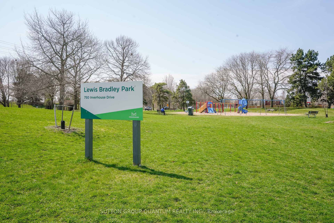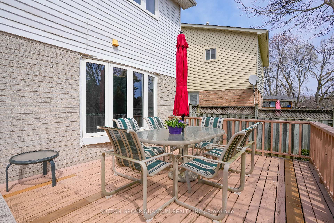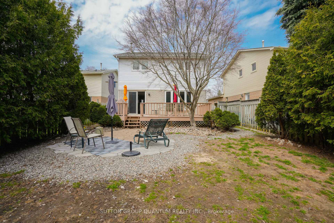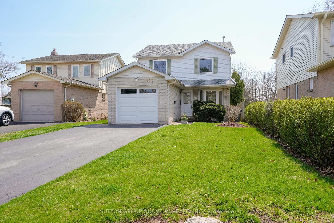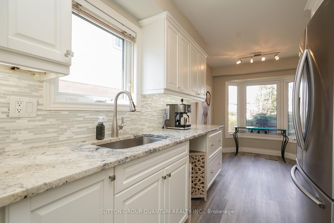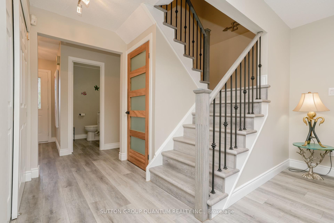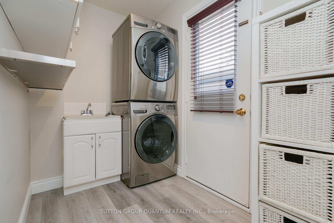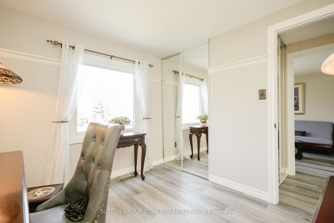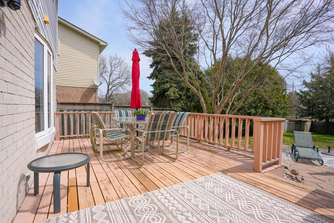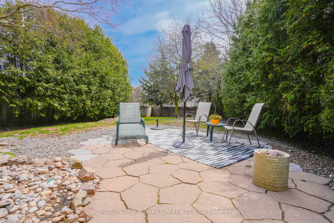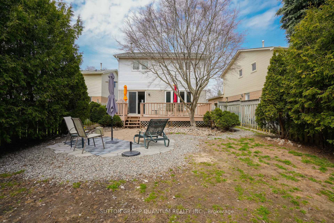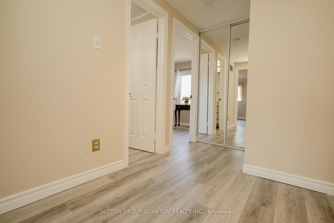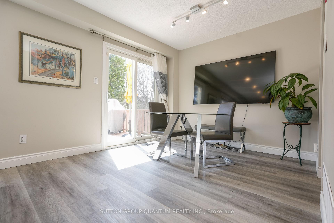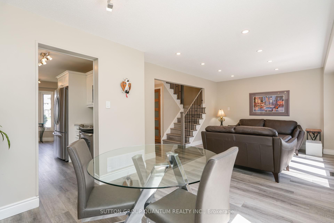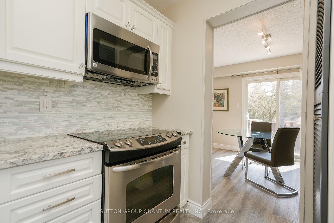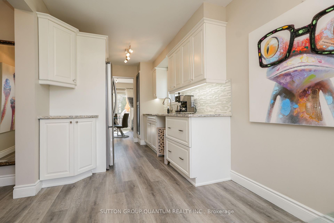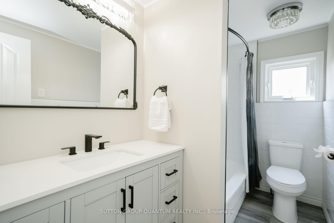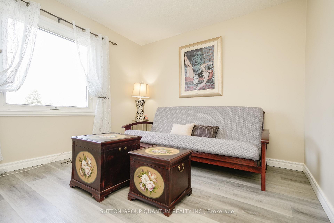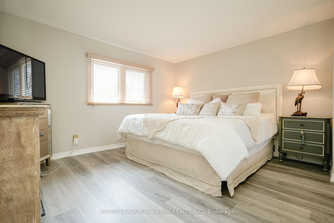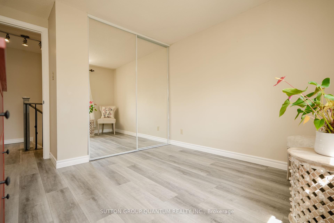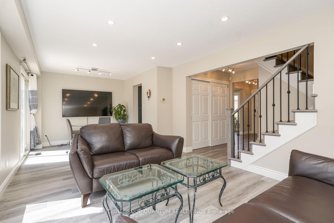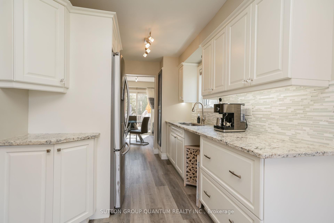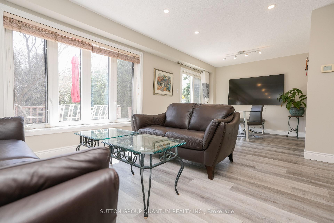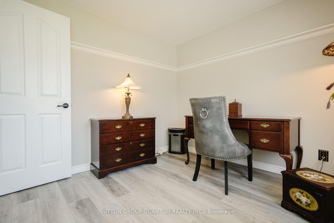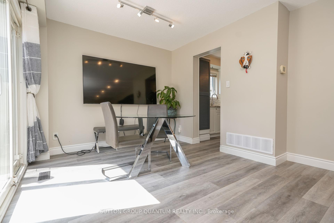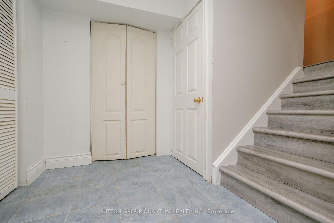$1,249,000
Available - For Sale
Listing ID: W12102102
1900 Carrera Cour , Mississauga, L5H 3B2, Peel
| Rarely available 4 bedroom 2 storey detached home situated on a 40X200ft lot on a quiet court in South Clarkson / Rattray Marsh neighbourhood. Bright and welcoming, this home has been thoughtfully renovated over the past few years. Open concept living and dining rooms overlook the garden, renovated kitchen with stainless appliances, granite countertops, renovated bathrooms, main floor laundry & side entrance, vinyl flooring throughout, vinyl staircases with iron railings, partially finished basement with ample storage and a workshop. Walk out to the large wooden deck from the living room to the safety of a fully fenced private backyard Just a short walk to the Rattray Marsh waterfront parks and trails, Bradley Lewis Pool, ORC Tennis, excellent schools, shopping and Clarkson GO Train. Fabulous family friendly neighbourhood with easy access to Metro, Canadian Tire, LCBO, HomeSense, Clarkson Village restaurants & shops, public transportation and major highways. Newer windows throughout, sliding glass with walk out to large wooden deck, stone patio, cedars and mature trees, fully fenced private backyard with no neighbours behind. |
| Price | $1,249,000 |
| Taxes: | $6153.22 |
| Occupancy: | Owner |
| Address: | 1900 Carrera Cour , Mississauga, L5H 3B2, Peel |
| Directions/Cross Streets: | Lakeshore Rd W/ Inverhouse / Carrera |
| Rooms: | 8 |
| Rooms +: | 2 |
| Bedrooms: | 4 |
| Bedrooms +: | 0 |
| Family Room: | T |
| Basement: | Partially Fi |
| Level/Floor | Room | Length(ft) | Width(ft) | Descriptions | |
| Room 1 | Main | Living Ro | 14.17 | 11.41 | Bay Window, Overlooks Backyard, Open Concept |
| Room 2 | Main | Dining Ro | 9.91 | 8.43 | W/O To Deck, Overlooks Backyard, Open Concept |
| Room 3 | Main | Kitchen | 17.09 | 7.84 | Renovated, Stainless Steel Appl, Granite Counters |
| Room 4 | Second | Primary B | 12.82 | 11.84 | Double Closet, Overlooks Backyard |
| Room 5 | Second | Bedroom 2 | 9.58 | 9.32 | Double Closet, Overlooks Backyard |
| Room 6 | Second | Bedroom 3 | 9.58 | 9.51 | Double Closet, Overlooks Frontyard |
| Room 7 | Second | Bedroom 4 | 11.84 | 10.23 | Double Closet, Overlooks Frontyard |
| Room 8 | Lower | Recreatio | 22.01 | 10.99 | Pot Lights, Tile Floor |
| Room 9 | Lower | Workshop | 14.33 | 8.82 | B/I Shelves |
| Room 10 | Lower | Other | 9.32 | 7.74 | B/I Shelves |
| Washroom Type | No. of Pieces | Level |
| Washroom Type 1 | 2 | Main |
| Washroom Type 2 | 4 | |
| Washroom Type 3 | 0 | |
| Washroom Type 4 | 0 | |
| Washroom Type 5 | 0 |
| Total Area: | 0.00 |
| Approximatly Age: | 31-50 |
| Property Type: | Detached |
| Style: | 2-Storey |
| Exterior: | Brick |
| Garage Type: | Attached |
| (Parking/)Drive: | Private |
| Drive Parking Spaces: | 2 |
| Park #1 | |
| Parking Type: | Private |
| Park #2 | |
| Parking Type: | Private |
| Pool: | Communit |
| Other Structures: | Fence - Full, |
| Approximatly Age: | 31-50 |
| Approximatly Square Footage: | 1100-1500 |
| Property Features: | Cul de Sac/D, Fenced Yard |
| CAC Included: | N |
| Water Included: | N |
| Cabel TV Included: | N |
| Common Elements Included: | N |
| Heat Included: | N |
| Parking Included: | N |
| Condo Tax Included: | N |
| Building Insurance Included: | N |
| Fireplace/Stove: | N |
| Heat Type: | Forced Air |
| Central Air Conditioning: | Central Air |
| Central Vac: | N |
| Laundry Level: | Syste |
| Ensuite Laundry: | F |
| Elevator Lift: | False |
| Sewers: | Sewer |
$
%
Years
This calculator is for demonstration purposes only. Always consult a professional
financial advisor before making personal financial decisions.
| Although the information displayed is believed to be accurate, no warranties or representations are made of any kind. |
| SUTTON GROUP QUANTUM REALTY INC. |
|
|

Paul Sanghera
Sales Representative
Dir:
416.877.3047
Bus:
905-272-5000
Fax:
905-270-0047
| Virtual Tour | Book Showing | Email a Friend |
Jump To:
At a Glance:
| Type: | Freehold - Detached |
| Area: | Peel |
| Municipality: | Mississauga |
| Neighbourhood: | Clarkson |
| Style: | 2-Storey |
| Approximate Age: | 31-50 |
| Tax: | $6,153.22 |
| Beds: | 4 |
| Baths: | 2 |
| Fireplace: | N |
| Pool: | Communit |
Locatin Map:
Payment Calculator:

