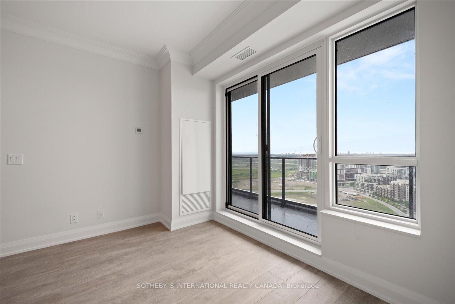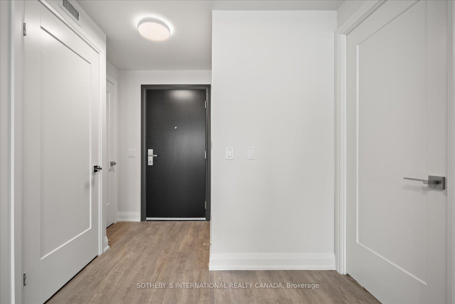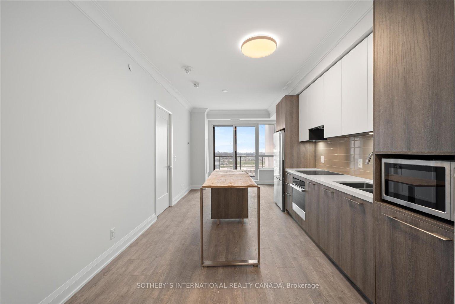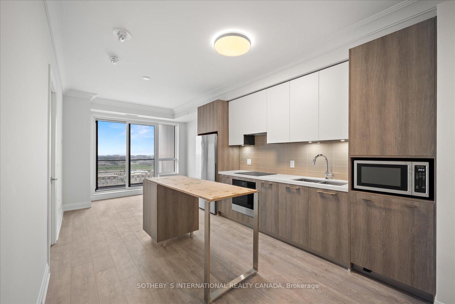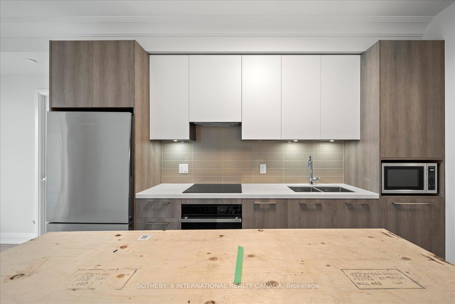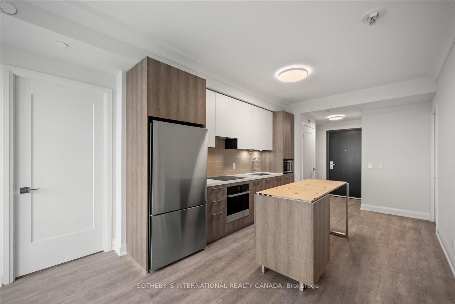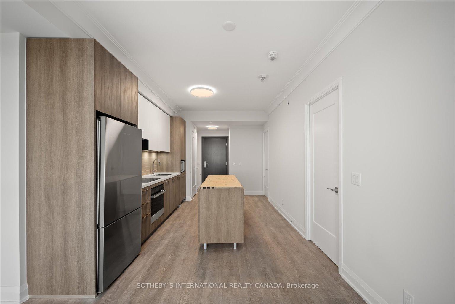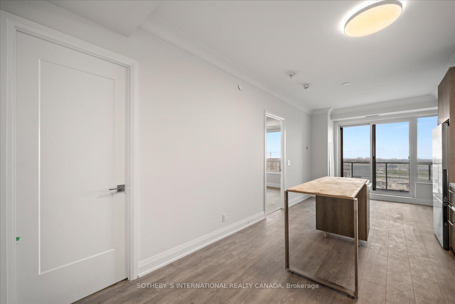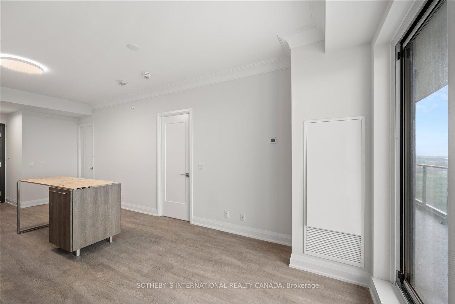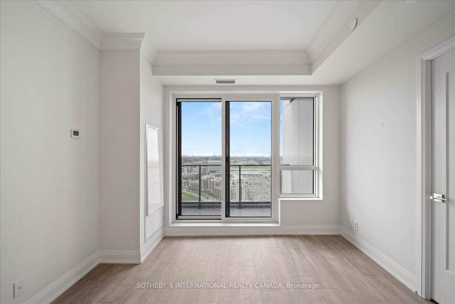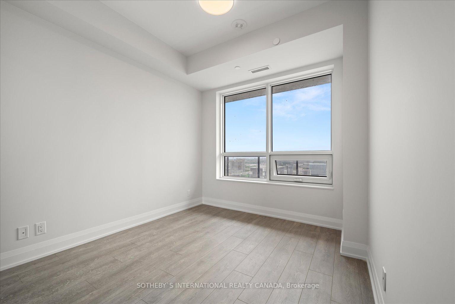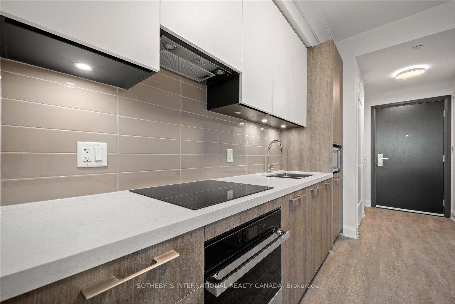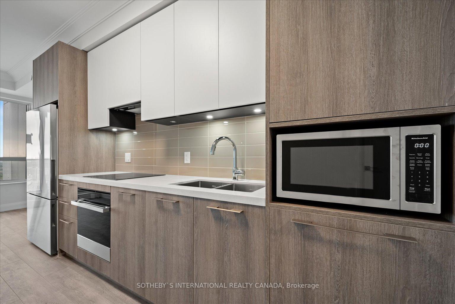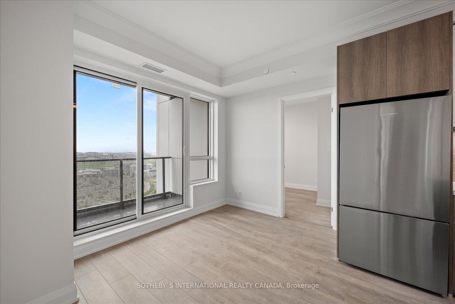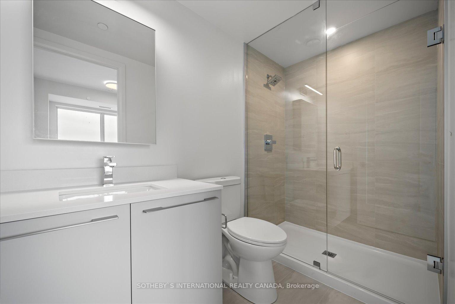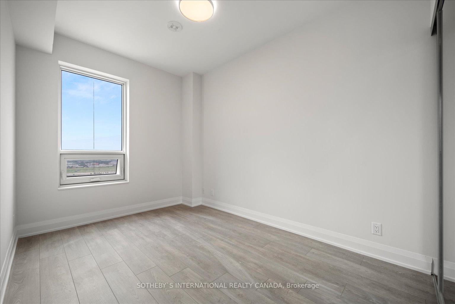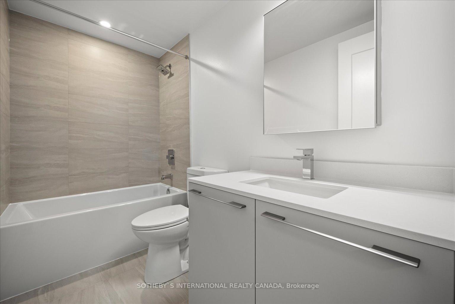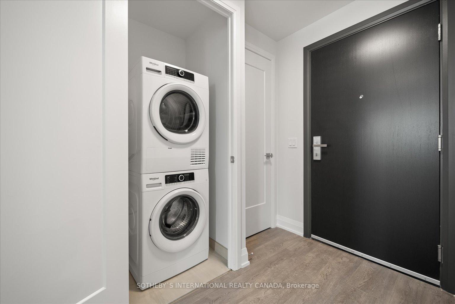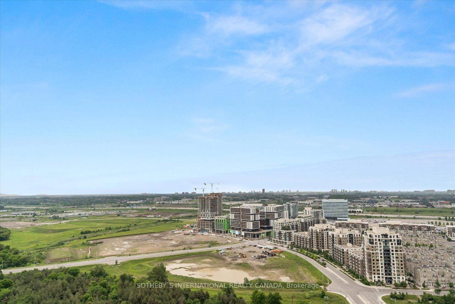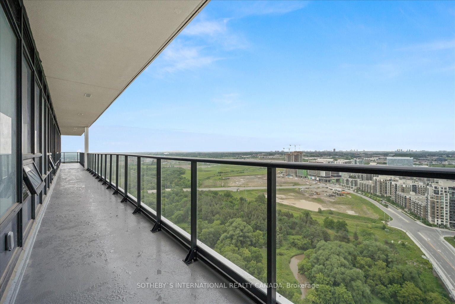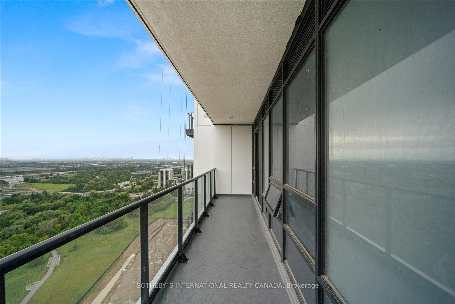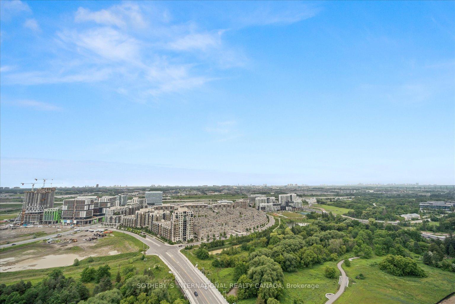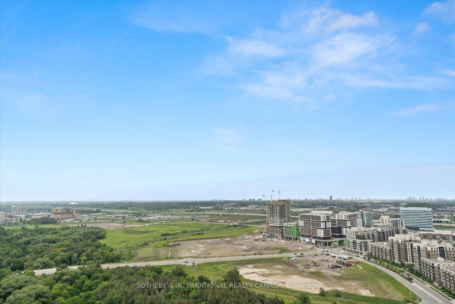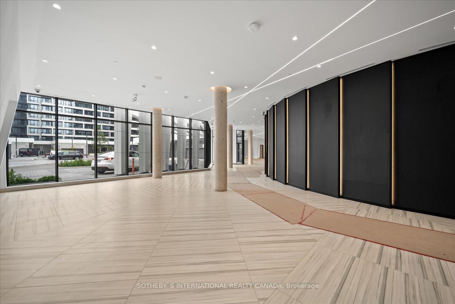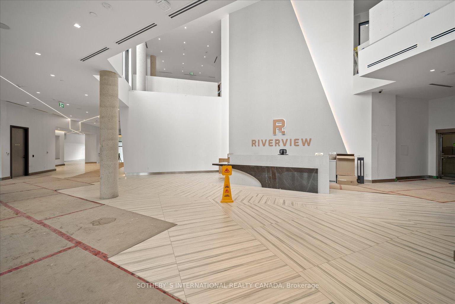$2,900
Available - For Rent
Listing ID: N12102098
8 Water Walk Driv , Markham, L3R 6L4, York
| Welcome To This New Luxurious Condominium Building With A Prime Location In Unionville. Spacious, Open Concept And Efficient 2 Beds and 2 Full Baths Layout with Large Windows. Kitchen Island with Quartz Counters. Plus 97 square foot balcony with unobstructed south exposure to City of Toronto and Greenery. Steps To Whole Foods, LCBO, Go Train, Banks, VIP Cineplex, Good Life and Much More! Zoned for High Ranking Schools in YRDSB. Minutes To Main St. Unionville, Highway 404 & 407. Public Transit Right In Front of Building. |
| Price | $2,900 |
| Taxes: | $0.00 |
| Occupancy: | Tenant |
| Address: | 8 Water Walk Driv , Markham, L3R 6L4, York |
| Postal Code: | L3R 6L4 |
| Province/State: | York |
| Directions/Cross Streets: | Highway 7 and Warden Ave |
| Level/Floor | Room | Length(ft) | Width(ft) | Descriptions | |
| Room 1 | Main | Bedroom | 9.18 | 9.84 | Hardwood Floor, 4 Pc Ensuite, Window |
| Room 2 | Main | Bedroom 2 | 8.53 | 12.14 | Hardwood Floor, Closet, Window |
| Room 3 | Main | Living Ro | 10.82 | 7.87 | Hardwood Floor, W/O To Balcony |
| Room 4 | Main | Dining Ro | 9.84 | 12.79 | Hardwood Floor, Combined w/Kitchen, 3 Pc Bath |
| Room 5 | Main | Kitchen | 9.84 | 12.79 | Hardwood Floor, Combined w/Dining |
| Washroom Type | No. of Pieces | Level |
| Washroom Type 1 | 3 | Flat |
| Washroom Type 2 | 4 | Flat |
| Washroom Type 3 | 0 | |
| Washroom Type 4 | 0 | |
| Washroom Type 5 | 0 | |
| Washroom Type 6 | 3 | Flat |
| Washroom Type 7 | 4 | Flat |
| Washroom Type 8 | 0 | |
| Washroom Type 9 | 0 | |
| Washroom Type 10 | 0 |
| Total Area: | 0.00 |
| Approximatly Age: | New |
| Washrooms: | 2 |
| Heat Type: | Forced Air |
| Central Air Conditioning: | Central Air |
| Although the information displayed is believed to be accurate, no warranties or representations are made of any kind. |
| SOTHEBY`S INTERNATIONAL REALTY CANADA |
|
|

Paul Sanghera
Sales Representative
Dir:
416.877.3047
Bus:
905-272-5000
Fax:
905-270-0047
| Book Showing | Email a Friend |
Jump To:
At a Glance:
| Type: | Com - Condo Apartment |
| Area: | York |
| Municipality: | Markham |
| Neighbourhood: | Unionville |
| Style: | Apartment |
| Approximate Age: | New |
| Beds: | 2 |
| Baths: | 2 |
| Fireplace: | N |
Locatin Map:

