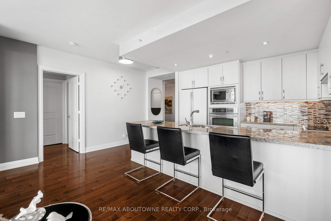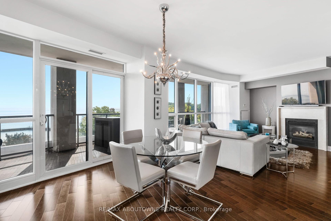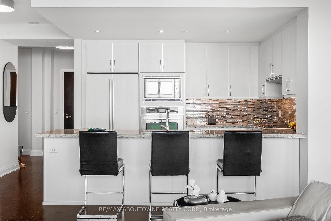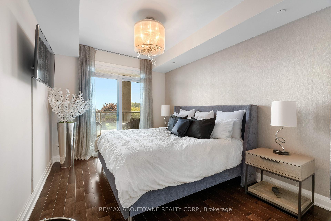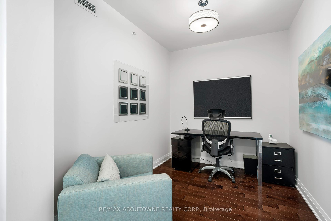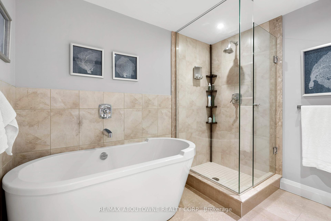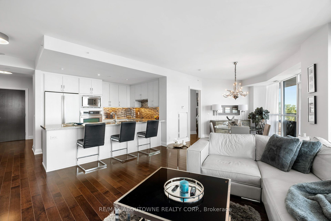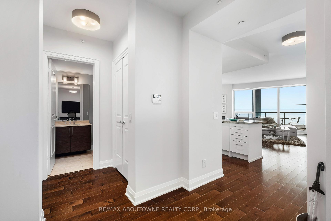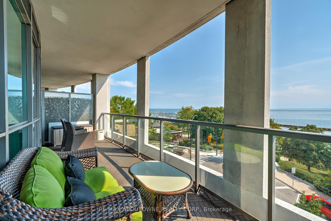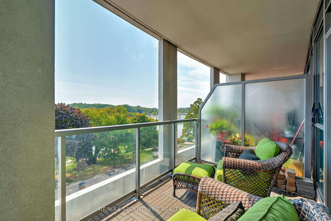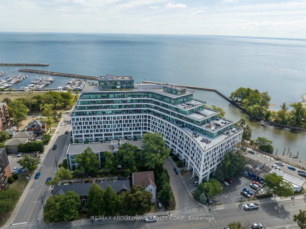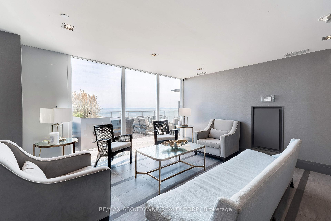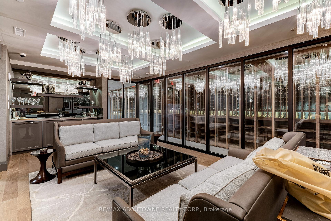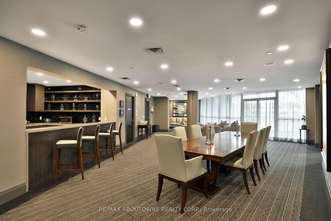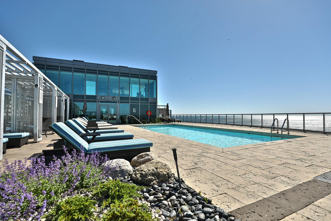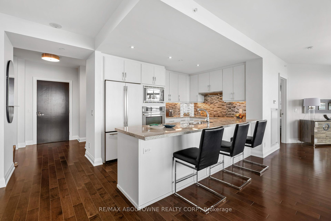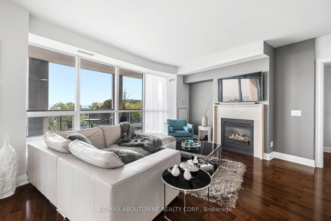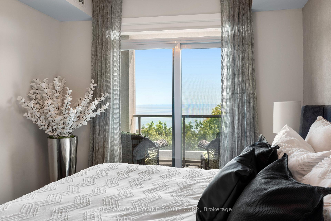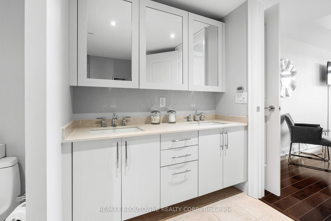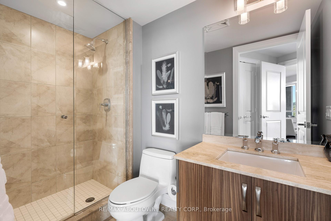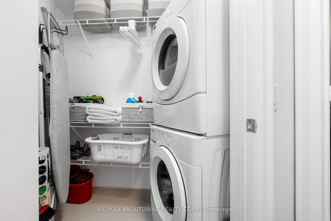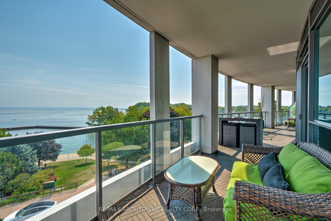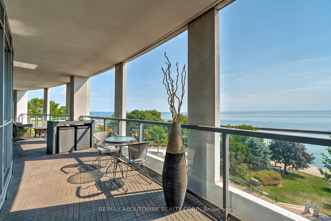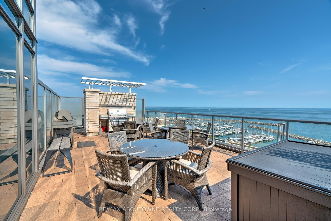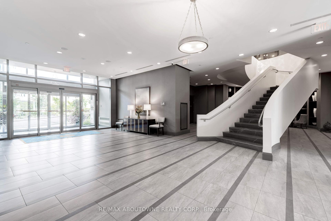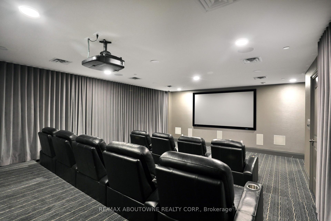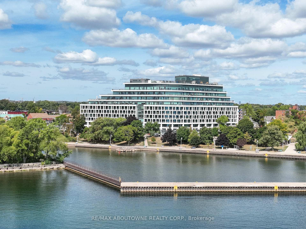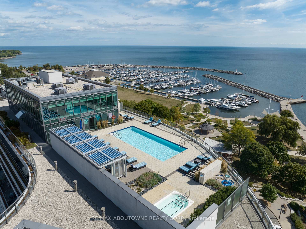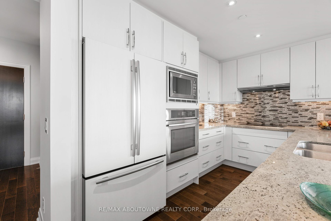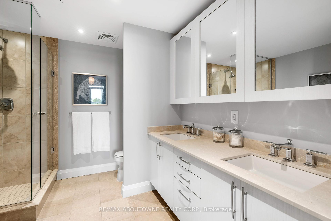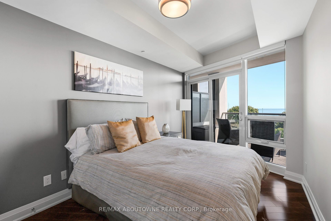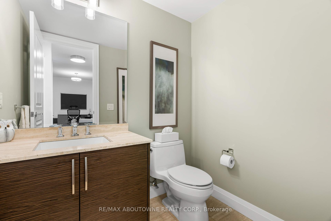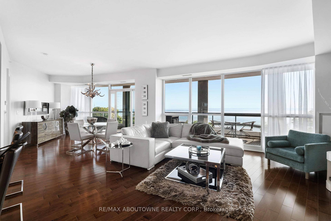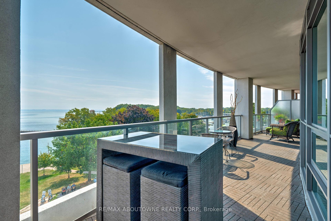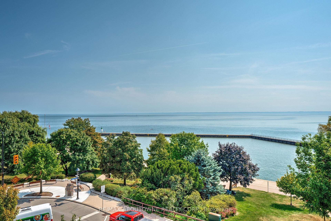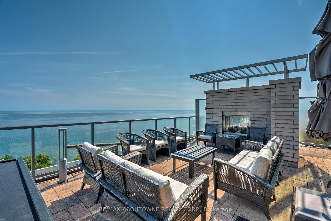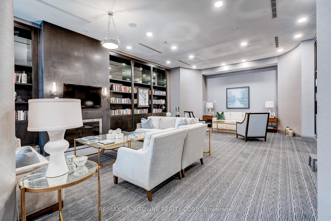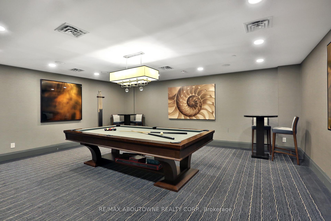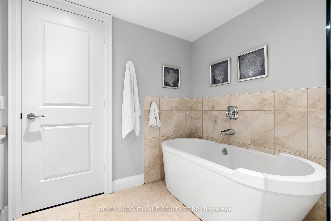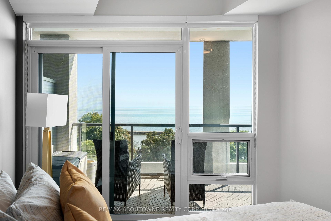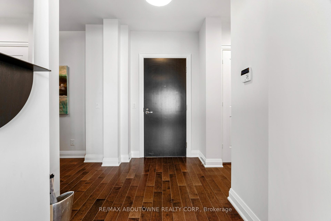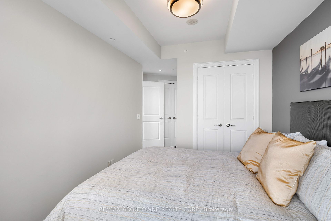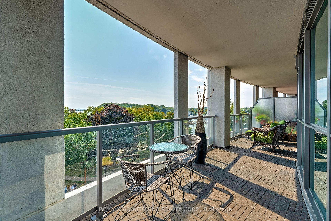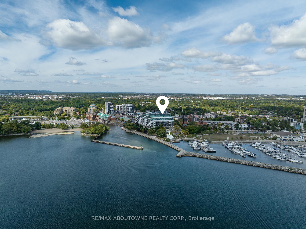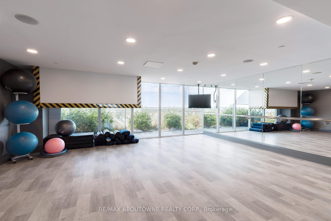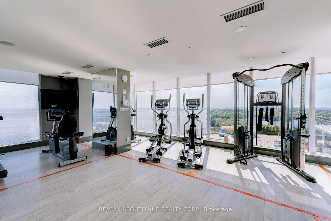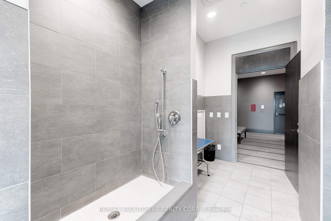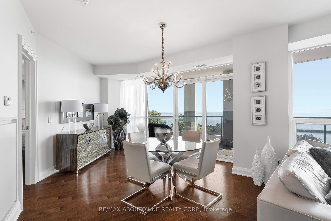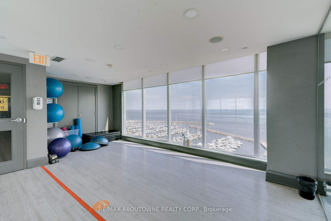$1,850,000
Available - For Sale
Listing ID: W12102096
11 Bronte Road , Oakville, L6L 0E1, Halton
| Unobstructed water views throughout the unit! Sophisticated Waterfront Living in Bronte Village! Experience luxury by the lake in this beautifully appointed waterfront condo. The Faering model offers approx. 1,394 sq ft and an oversized 440 sq ft outdoor living space. Every main room and both bedrooms are designed to capture the beauty and calm of the water. The open-concept layout features hardwood floors throughout, upgraded light fixtures, and a stylish white kitchen with built-in appliances and a breakfast bar, perfect for morning coffee or casual entertaining. A dedicated den offers flexibility for a home office or reading nook.Both bedrooms enjoy private ensuites. The primary suite features a stand alone soaker tub, custom cabinetry and a walk-in closet. A convenient powder room is ideal for guests.This exclusive, lifestyle-driven building features a concierge, gym, yoga studio, stunning rooftop pool and patio, library, meeting rooms, a dog wash station, and rentable space in the climate-controlled wine fridge for your collection. Located steps to Bronte Marina, shops & dining - be a part of the Bronte vibe! Enjoy summertime lakeside events right from your oversized outdoor living space! Includes 2 side-by-side parking spots and a locker. This is lakefront luxury redefined. Entertain, unwind, and enjoy the serenity the lake views bring. Every day feels like a getaway. |
| Price | $1,850,000 |
| Taxes: | $7974.00 |
| Assessment Year: | 2024 |
| Occupancy: | Owner |
| Address: | 11 Bronte Road , Oakville, L6L 0E1, Halton |
| Postal Code: | L6L 0E1 |
| Province/State: | Halton |
| Directions/Cross Streets: | Marine Dr/Bronte Rd |
| Level/Floor | Room | Length(ft) | Width(ft) | Descriptions | |
| Room 1 | Main | Living Ro | 16.83 | 14.4 | W/O To Balcony, Hardwood Floor, Fireplace |
| Room 2 | Main | Dining Ro | 14.66 | 13.48 | Hardwood Floor |
| Room 3 | Main | Kitchen | 11.97 | 8.99 | Hardwood Floor, B/I Appliances, Breakfast Bar |
| Room 4 | Main | Den | 9.48 | 7.97 | Hardwood Floor |
| Room 5 | Main | Primary B | 13.15 | 9.74 | W/O To Balcony, 5 Pc Ensuite, Walk-In Closet(s) |
| Room 6 | Main | Bedroom 2 | 10.82 | 8.99 |
| Washroom Type | No. of Pieces | Level |
| Washroom Type 1 | 5 | Main |
| Washroom Type 2 | 3 | Main |
| Washroom Type 3 | 0 | |
| Washroom Type 4 | 0 | |
| Washroom Type 5 | 0 | |
| Washroom Type 6 | 5 | Main |
| Washroom Type 7 | 3 | Main |
| Washroom Type 8 | 0 | |
| Washroom Type 9 | 0 | |
| Washroom Type 10 | 0 |
| Total Area: | 0.00 |
| Approximatly Age: | 11-15 |
| Washrooms: | 2 |
| Heat Type: | Forced Air |
| Central Air Conditioning: | Central Air |
| Elevator Lift: | True |
$
%
Years
This calculator is for demonstration purposes only. Always consult a professional
financial advisor before making personal financial decisions.
| Although the information displayed is believed to be accurate, no warranties or representations are made of any kind. |
| RE/MAX ABOUTOWNE REALTY CORP. |
|
|

Paul Sanghera
Sales Representative
Dir:
416.877.3047
Bus:
905-272-5000
Fax:
905-270-0047
| Book Showing | Email a Friend |
Jump To:
At a Glance:
| Type: | Com - Condo Apartment |
| Area: | Halton |
| Municipality: | Oakville |
| Neighbourhood: | 1001 - BR Bronte |
| Style: | 1 Storey/Apt |
| Approximate Age: | 11-15 |
| Tax: | $7,974 |
| Maintenance Fee: | $1,314 |
| Beds: | 2+1 |
| Baths: | 2 |
| Fireplace: | Y |
Locatin Map:
Payment Calculator:

