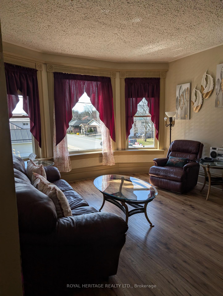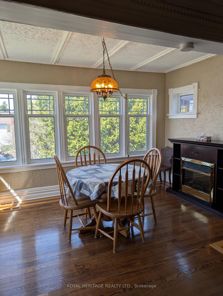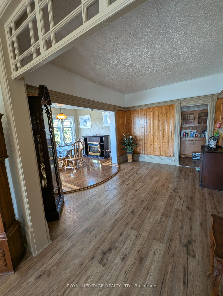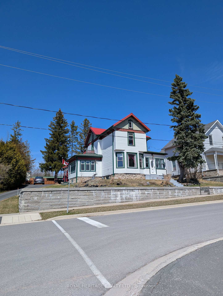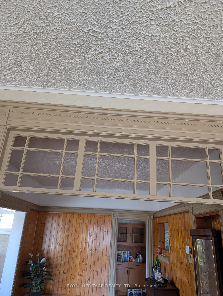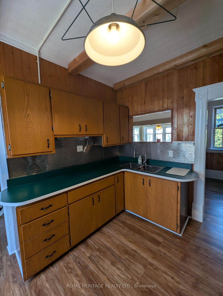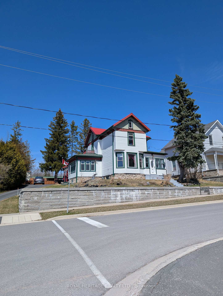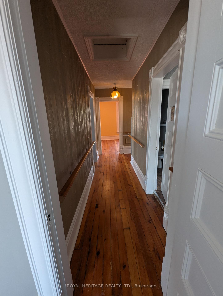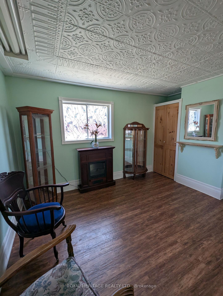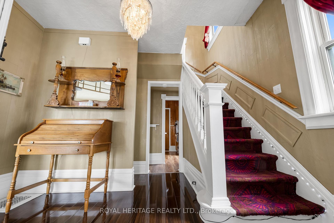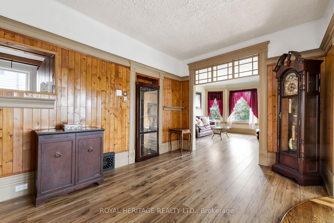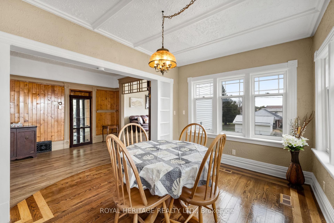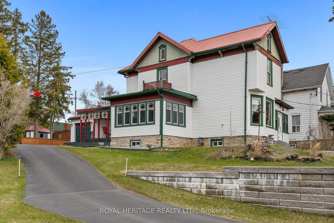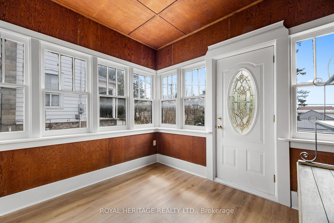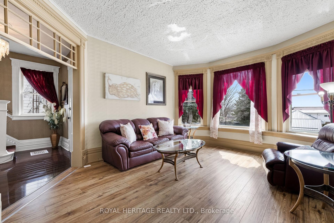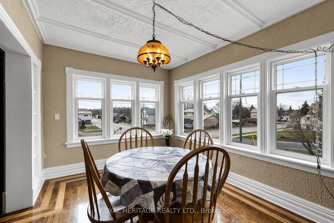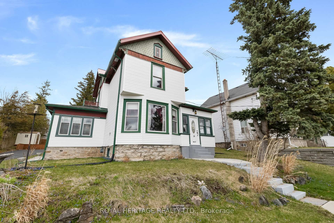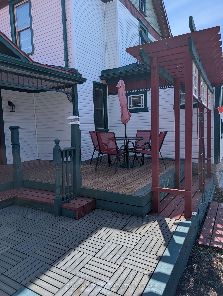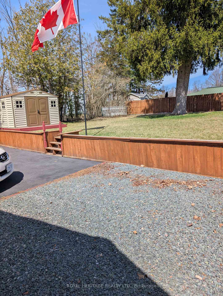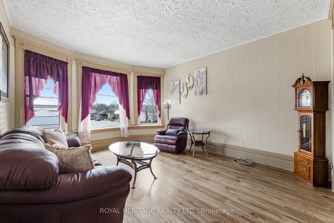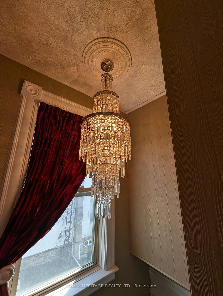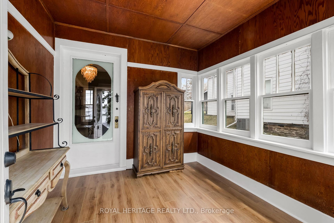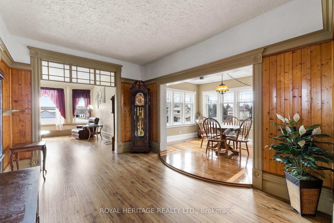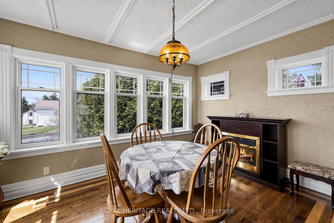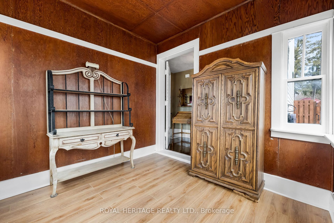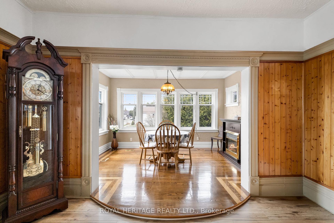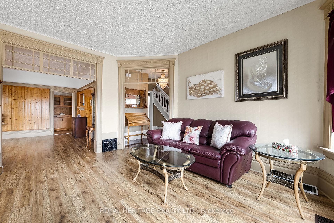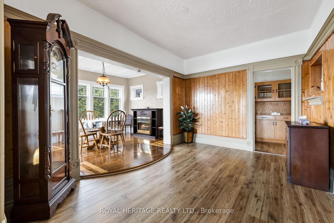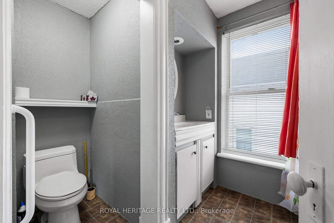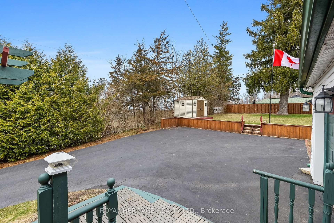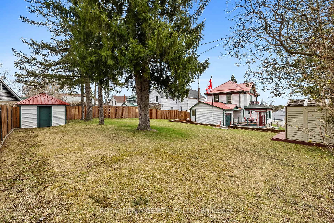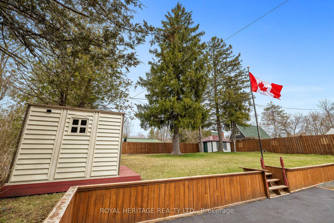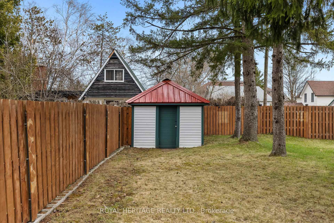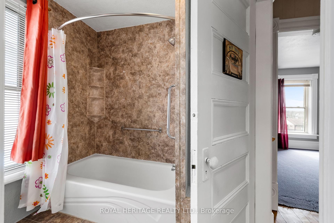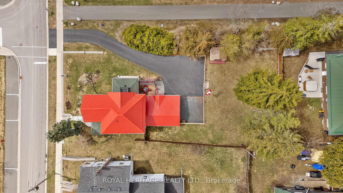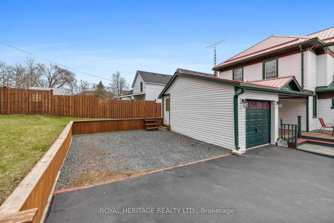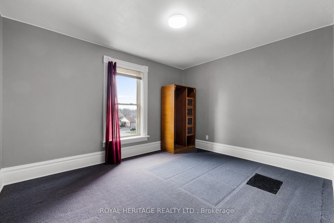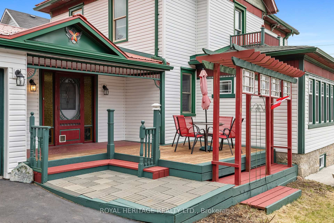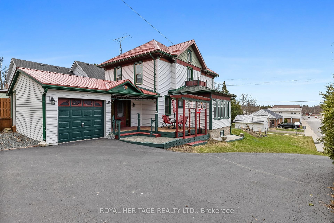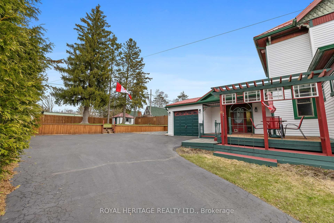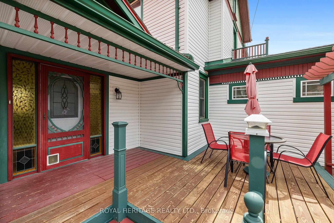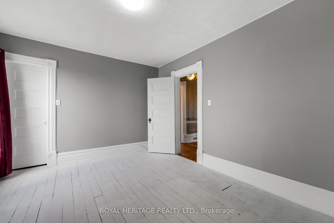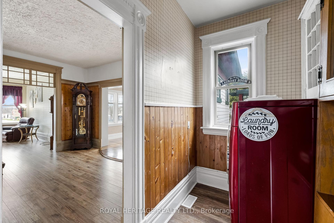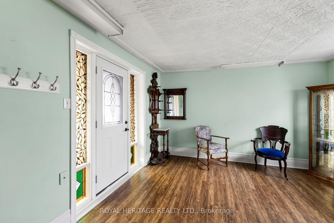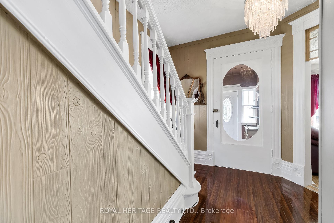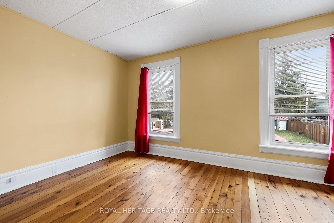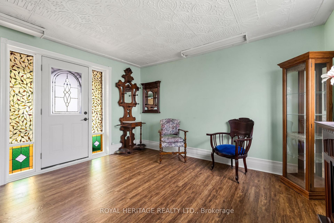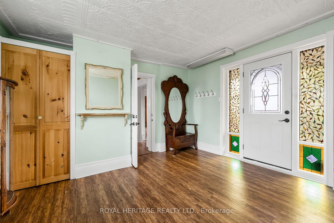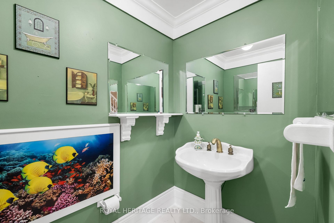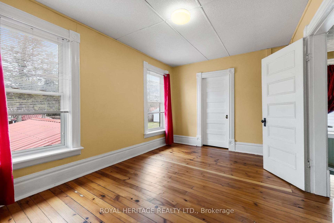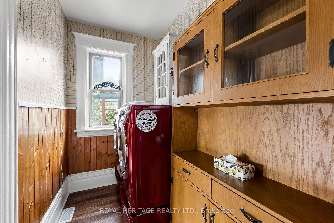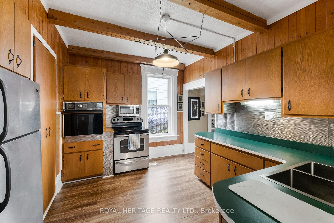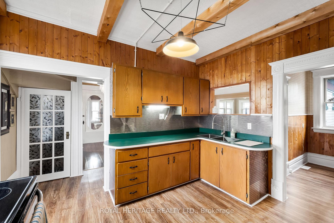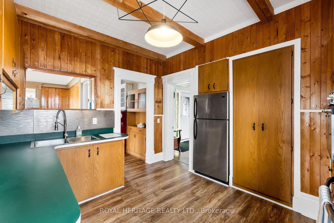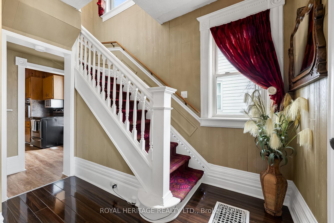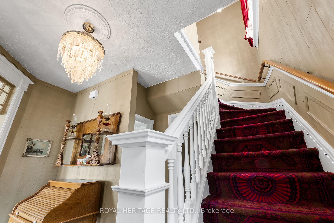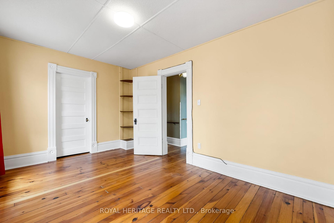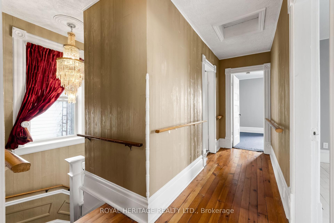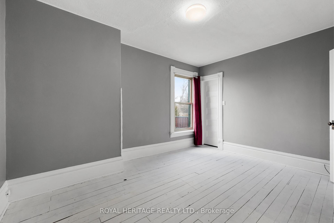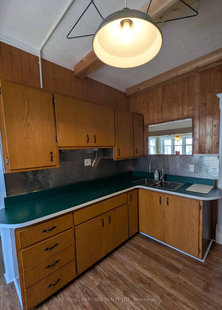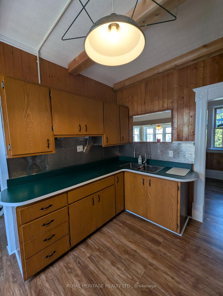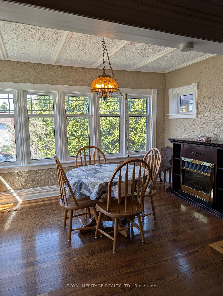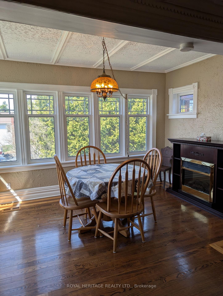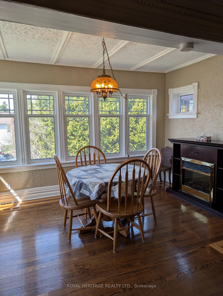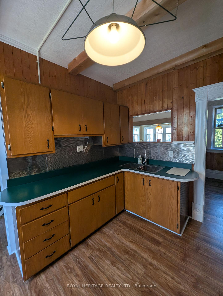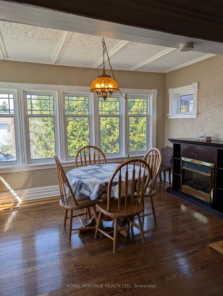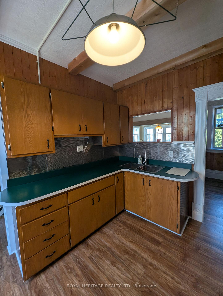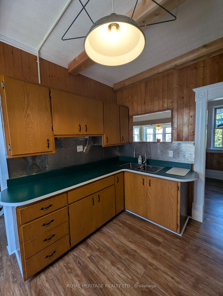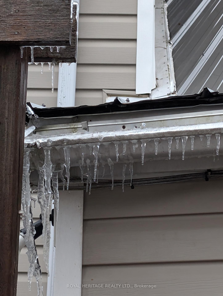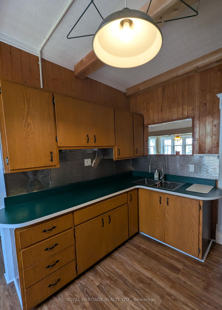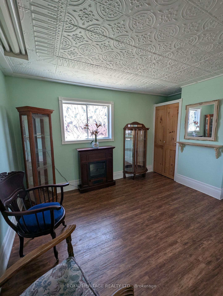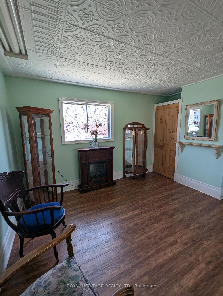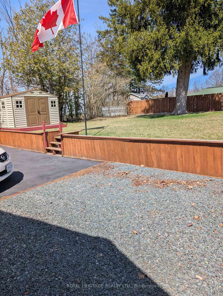$599,000
Available - For Sale
Listing ID: X12094709
14 Mathison Stre West , Havelock-Belmont-Methuen, K0L 1Z0, Peterborough
| Craving the serenity of quite, this is the home for you, situated high off the street with tremendous views stands this impressive century home with 3 large bedrooms, 2 baths, spacious livingroom, kitchen with eat -in area, diningroom, main floor laundry with washer & dryer, large mud, sunroom, and to top it off a lovely patio with a private rear yard. Did I mention the attached garage, gas furnace (2022) and Air Conditioner (2024) . This is a great home for entertaining family and friends. Move in ready! |
| Price | $599,000 |
| Taxes: | $1571.00 |
| Assessment Year: | 2024 |
| Occupancy: | Vacant |
| Address: | 14 Mathison Stre West , Havelock-Belmont-Methuen, K0L 1Z0, Peterborough |
| Directions/Cross Streets: | Hwy 7 & Quebec Street |
| Rooms: | 10 |
| Bedrooms: | 3 |
| Bedrooms +: | 0 |
| Family Room: | F |
| Basement: | Walk-Up, Unfinished |
| Level/Floor | Room | Length(ft) | Width(ft) | Descriptions | |
| Room 1 | Main | Kitchen | 11.15 | 8.86 | Pantry, B/I Appliances, Laminate |
| Room 2 | Main | Breakfast | 45.26 | 33.46 | Hardwood Floor |
| Room 3 | Main | Dining Ro | 13.78 | 9.18 | Hardwood Floor, Casement Windows, SE View |
| Room 4 | Main | Living Ro | 13.12 | 15.42 | Laminate, Bay Window, SW View |
| Room 5 | Main | Mud Room | 12.46 | 9.51 | Laminate, Closet |
| Room 6 | Main | Sunroom | 9.51 | 9.51 | Laminate |
| Room 7 | Second | Primary B | 14.43 | 8.86 | Hardwood Floor, Walk-In Closet(s) |
| Room 8 | Second | Bedroom 2 | 14.1 | 11.15 | Hardwood Floor, Walk-In Closet(s) |
| Room 9 | Second | Bedroom 3 | 12.79 | 10.17 | South View, Broadloom |
| Room 10 | Main | Laundry | 8.86 | 5.25 | Laminate |
| Room 11 | Main | Bathroom | 3.94 | 2.49 | 2 Pc Bath |
| Room 12 | Second | Bathroom | 23.94 | 23.94 | 4 Pc Bath |
| Washroom Type | No. of Pieces | Level |
| Washroom Type 1 | 2 | Main |
| Washroom Type 2 | 4 | Main |
| Washroom Type 3 | 0 | |
| Washroom Type 4 | 0 | |
| Washroom Type 5 | 0 |
| Total Area: | 0.00 |
| Property Type: | Detached |
| Style: | 2-Storey |
| Exterior: | Vinyl Siding |
| Garage Type: | Attached |
| Drive Parking Spaces: | 4 |
| Pool: | None |
| Other Structures: | Shed, Fence - |
| Approximatly Square Footage: | 1500-2000 |
| Property Features: | School, School Bus Route |
| CAC Included: | N |
| Water Included: | N |
| Cabel TV Included: | N |
| Common Elements Included: | N |
| Heat Included: | N |
| Parking Included: | N |
| Condo Tax Included: | N |
| Building Insurance Included: | N |
| Fireplace/Stove: | N |
| Heat Type: | Forced Air |
| Central Air Conditioning: | Central Air |
| Central Vac: | N |
| Laundry Level: | Syste |
| Ensuite Laundry: | F |
| Elevator Lift: | False |
| Sewers: | Sewer |
| Utilities-Hydro: | Y |
$
%
Years
This calculator is for demonstration purposes only. Always consult a professional
financial advisor before making personal financial decisions.
| Although the information displayed is believed to be accurate, no warranties or representations are made of any kind. |
| ROYAL HERITAGE REALTY LTD. |
|
|

Paul Sanghera
Sales Representative
Dir:
416.877.3047
Bus:
905-272-5000
Fax:
905-270-0047
| Virtual Tour | Book Showing | Email a Friend |
Jump To:
At a Glance:
| Type: | Freehold - Detached |
| Area: | Peterborough |
| Municipality: | Havelock-Belmont-Methuen |
| Neighbourhood: | Havelock |
| Style: | 2-Storey |
| Tax: | $1,571 |
| Beds: | 3 |
| Baths: | 2 |
| Fireplace: | N |
| Pool: | None |
Locatin Map:
Payment Calculator:

