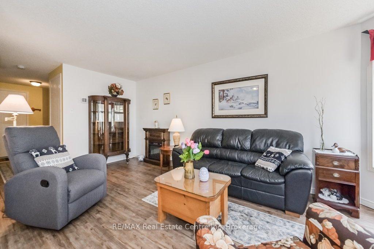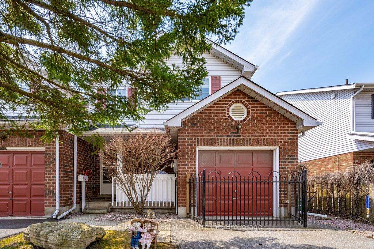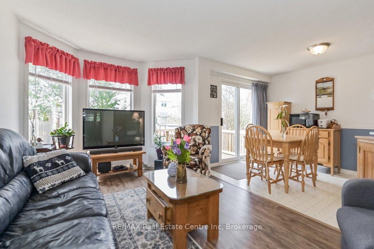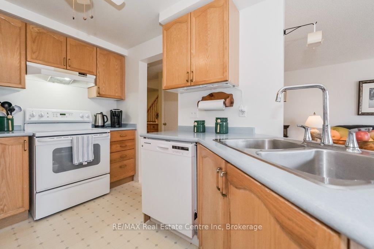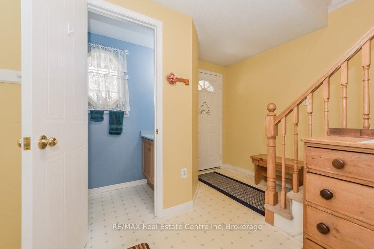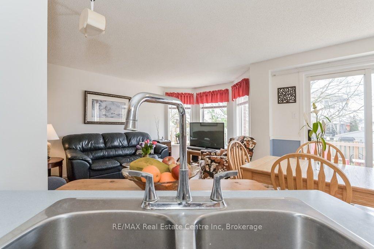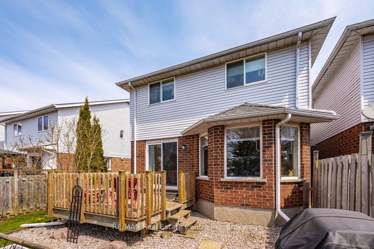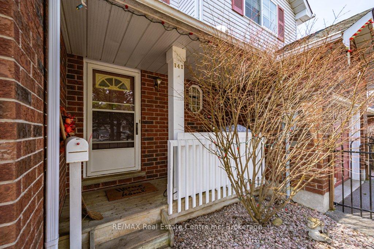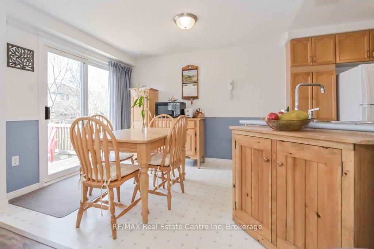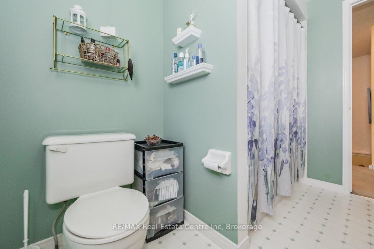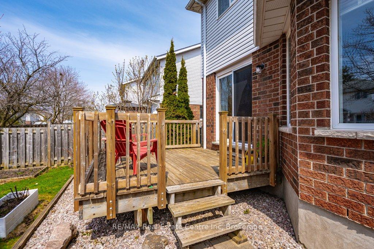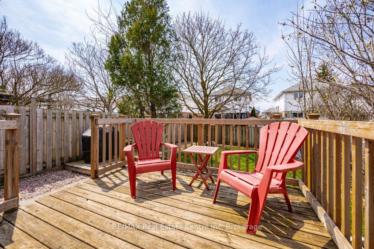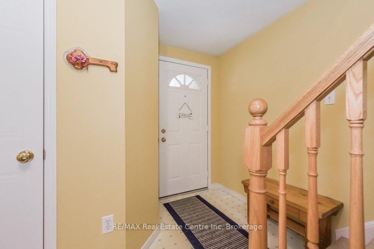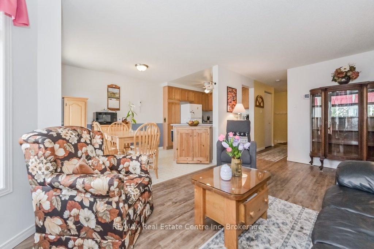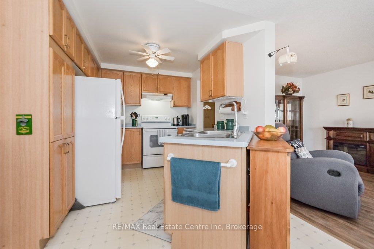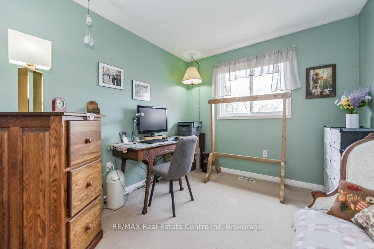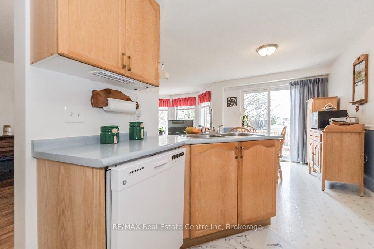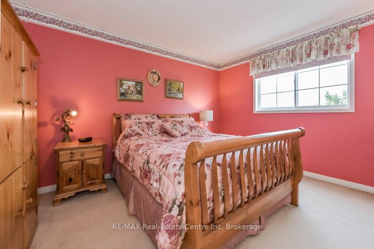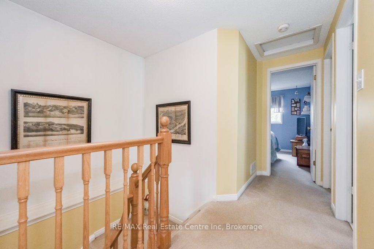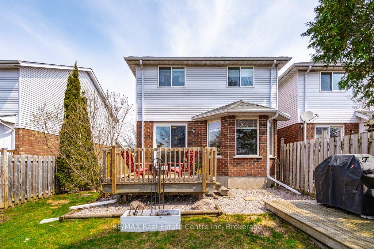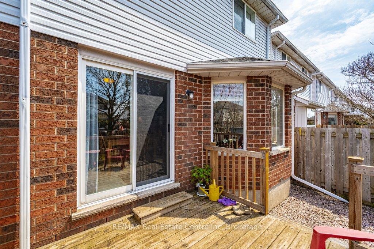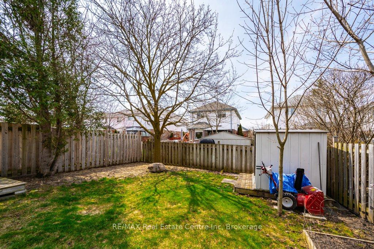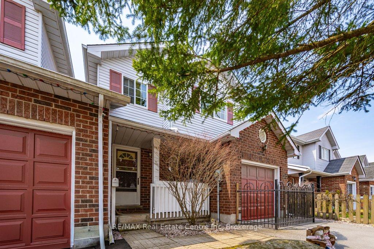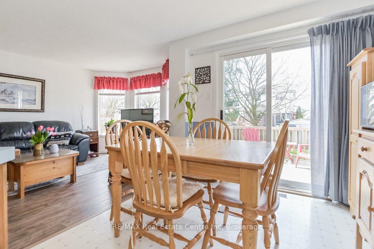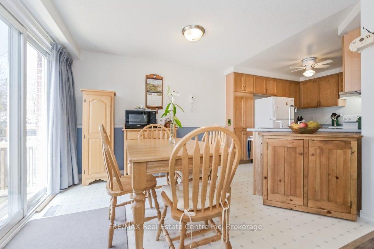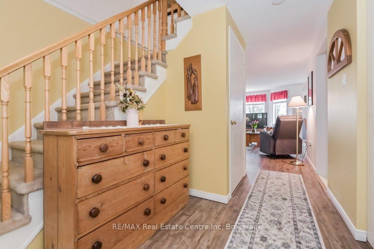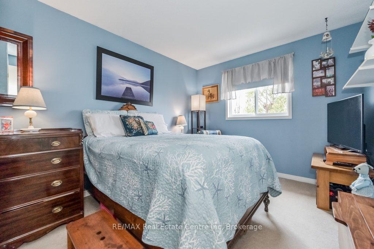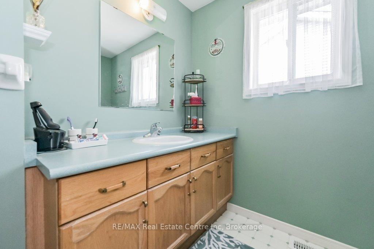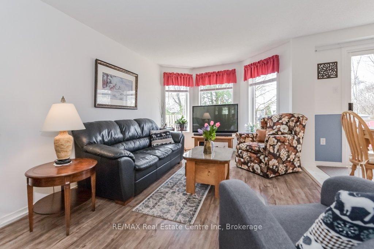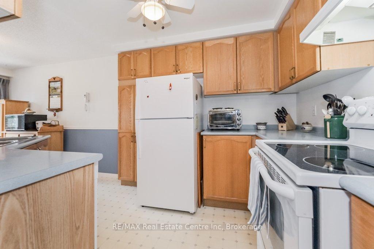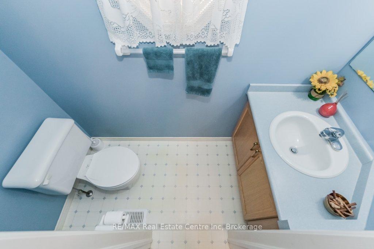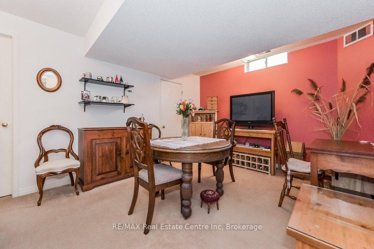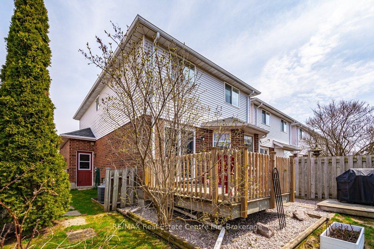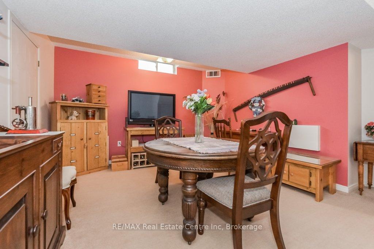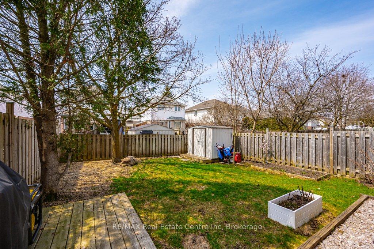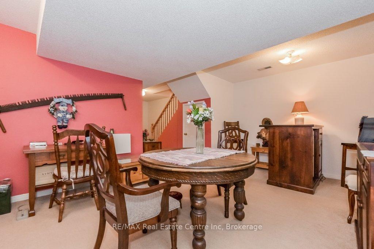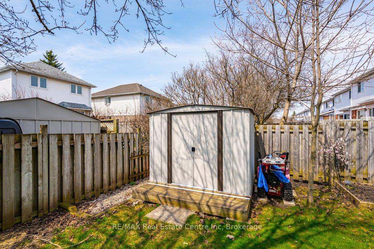$675,000
Available - For Sale
Listing ID: X12101304
141 Tait Cres , Centre Wellington, N1M 3P5, Wellington
| End Unit Freehold Link Townhome in Fergus! Welcome to this bright and spacious 3-bedroom end unit townhome in the heart of Fergus! The open-concept main floor features a modern kitchen with a breakfast bar, seamlessly flowing into the dining and living areas perfect for entertaining. Sliding doors lead to a private deck and a fully fenced backyard, ideal for relaxing or hosting guests. Upstairs, the primary bedroom boasts a generous walk-in closet, while oak railings and angled walls throughout the home add warmth and unique character. The finished basement offers a versatile recreation room with an adjoining office or guest bedroom perfect for working from home or accommodating visitors. Located close to shopping, schools, the Centre Wellington Sportsplex, splash pad and scenic trails along the Grand River. This home blends comfort, convenience, and community together. Don't miss this opportunity book your showing today! Note: This home does not share interior walls with the neighbouring house. The connection is through one garage wall, providing the privacy of a detached home with the value of a link design. |
| Price | $675,000 |
| Taxes: | $3172.00 |
| Assessment Year: | 2024 |
| Occupancy: | Owner |
| Address: | 141 Tait Cres , Centre Wellington, N1M 3P5, Wellington |
| Directions/Cross Streets: | Millburn BLVD & Tait Crescent |
| Rooms: | 5 |
| Rooms +: | 4 |
| Bedrooms: | 3 |
| Bedrooms +: | 0 |
| Family Room: | F |
| Basement: | Full, Partially Fi |
| Level/Floor | Room | Length(ft) | Width(ft) | Descriptions | |
| Room 1 | Main | Kitchen | 9.02 | 8.3 | |
| Room 2 | Main | Dining Ro | 10.73 | 8.3 | |
| Room 3 | Main | Living Ro | 19.29 | 10.59 | |
| Room 4 | Main | Bathroom | 7.22 | 3.02 | 2 Pc Bath |
| Room 5 | Second | Primary B | 13.45 | 12.3 | |
| Room 6 | Second | Bedroom 2 | 14.33 | 10.07 | |
| Room 7 | Second | Bedroom 3 | 14.83 | 9.45 | |
| Room 8 | Second | Bathroom | 9.45 | 7.58 | 4 Pc Bath |
| Room 9 | Basement | Recreatio | 18.3 | 12.5 | |
| Room 10 | Basement | Office | 9.74 | 8.66 | |
| Room 11 | Basement | Utility R | 8.27 | 5.81 | |
| Room 12 | Basement | Laundry | 11.48 | 4.79 |
| Washroom Type | No. of Pieces | Level |
| Washroom Type 1 | 4 | Second |
| Washroom Type 2 | 2 | Main |
| Washroom Type 3 | 0 | |
| Washroom Type 4 | 0 | |
| Washroom Type 5 | 0 |
| Total Area: | 0.00 |
| Approximatly Age: | 16-30 |
| Property Type: | Link |
| Style: | 2-Storey |
| Exterior: | Vinyl Siding, Brick |
| Garage Type: | Attached |
| Drive Parking Spaces: | 1 |
| Pool: | None |
| Other Structures: | Shed |
| Approximatly Age: | 16-30 |
| Approximatly Square Footage: | 1100-1500 |
| Property Features: | Place Of Wor, Rec./Commun.Centre |
| CAC Included: | N |
| Water Included: | N |
| Cabel TV Included: | N |
| Common Elements Included: | N |
| Heat Included: | N |
| Parking Included: | N |
| Condo Tax Included: | N |
| Building Insurance Included: | N |
| Fireplace/Stove: | N |
| Heat Type: | Forced Air |
| Central Air Conditioning: | Central Air |
| Central Vac: | Y |
| Laundry Level: | Syste |
| Ensuite Laundry: | F |
| Elevator Lift: | False |
| Sewers: | Sewer |
| Utilities-Cable: | Y |
| Utilities-Hydro: | Y |
$
%
Years
This calculator is for demonstration purposes only. Always consult a professional
financial advisor before making personal financial decisions.
| Although the information displayed is believed to be accurate, no warranties or representations are made of any kind. |
| RE/MAX Real Estate Centre Inc |
|
|

Paul Sanghera
Sales Representative
Dir:
416.877.3047
Bus:
905-272-5000
Fax:
905-270-0047
| Virtual Tour | Book Showing | Email a Friend |
Jump To:
At a Glance:
| Type: | Freehold - Link |
| Area: | Wellington |
| Municipality: | Centre Wellington |
| Neighbourhood: | Fergus |
| Style: | 2-Storey |
| Approximate Age: | 16-30 |
| Tax: | $3,172 |
| Beds: | 3 |
| Baths: | 2 |
| Fireplace: | N |
| Pool: | None |
Locatin Map:
Payment Calculator:

