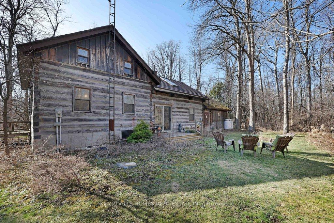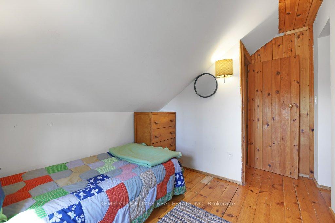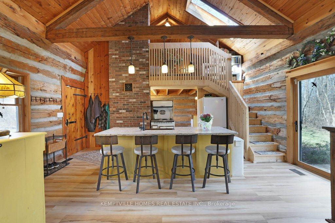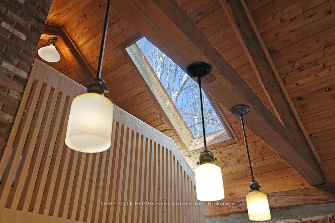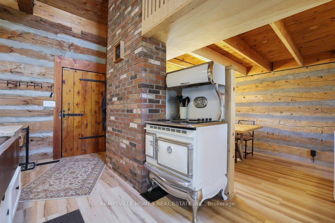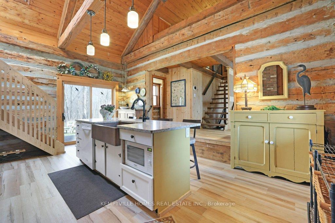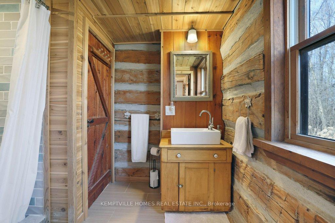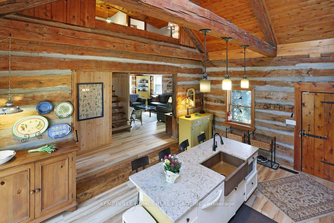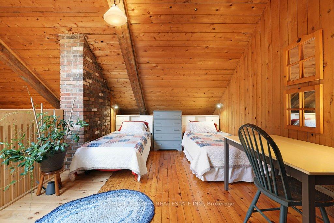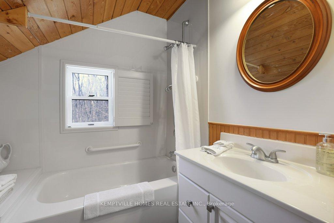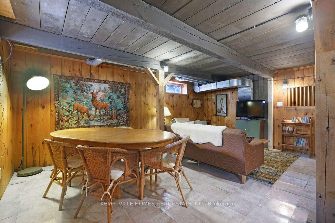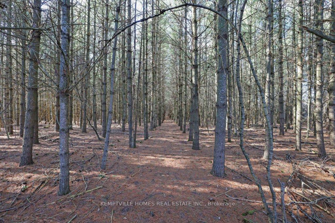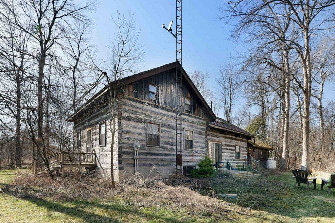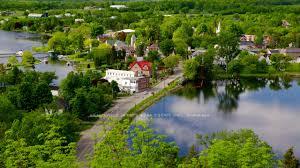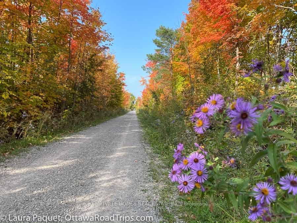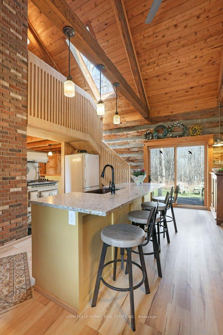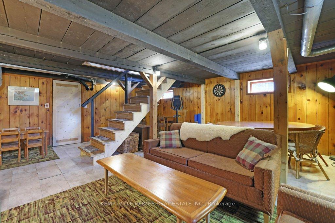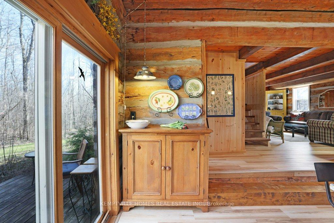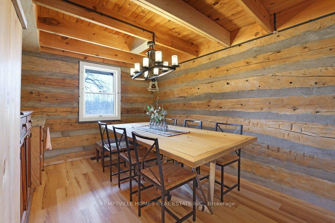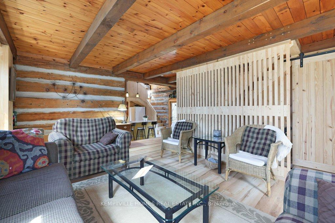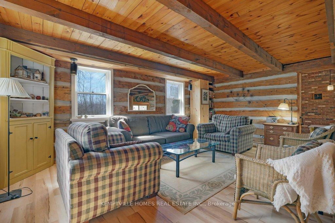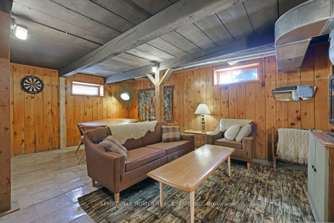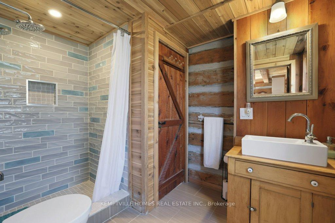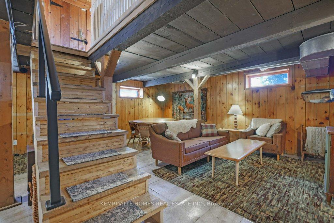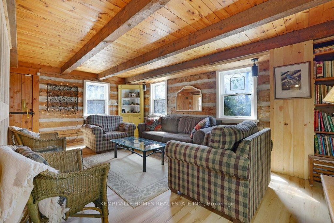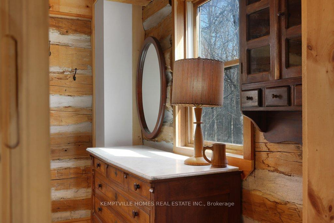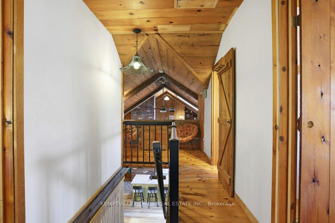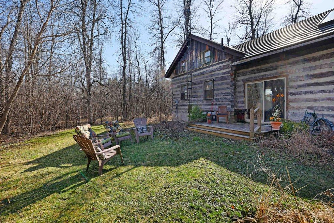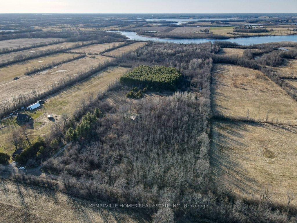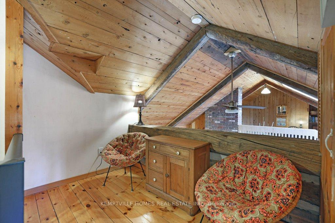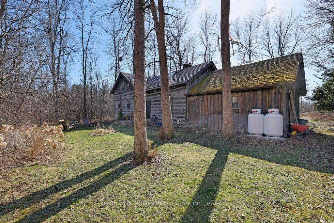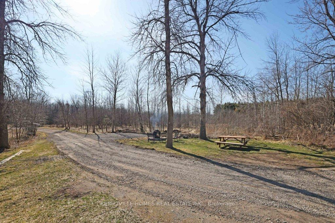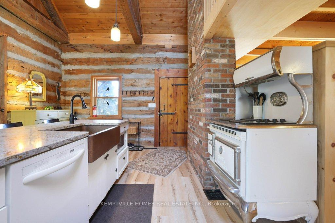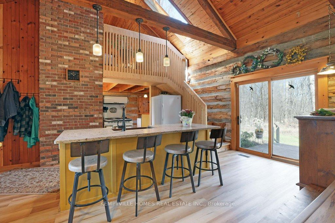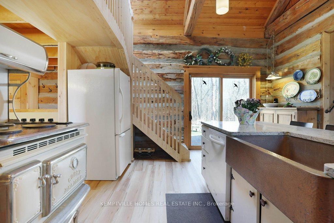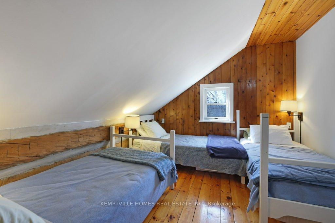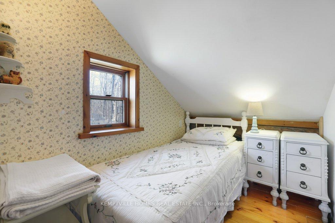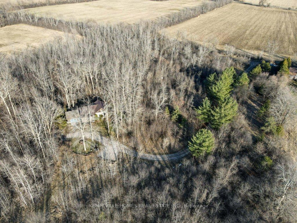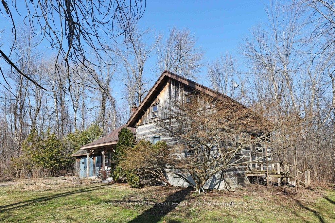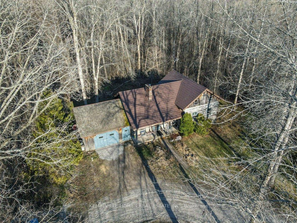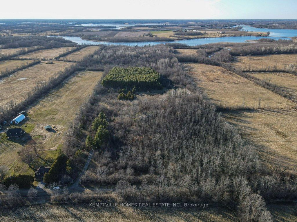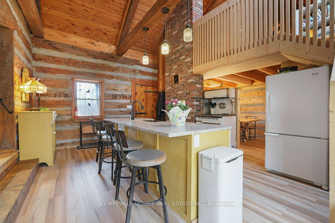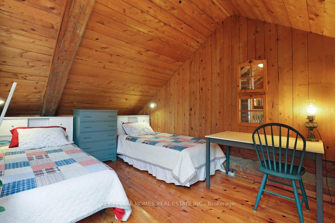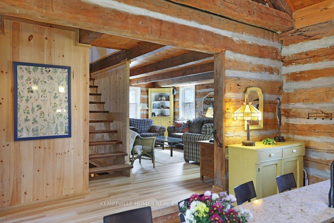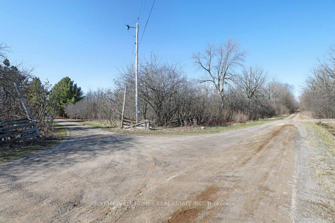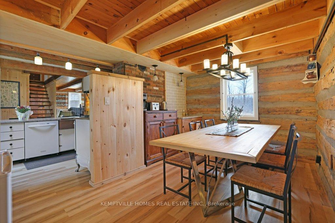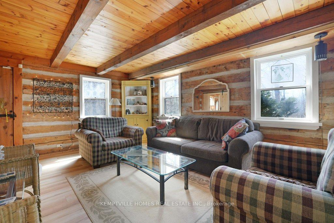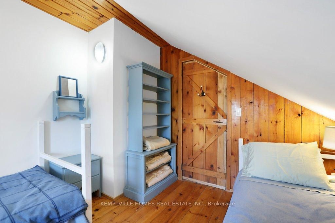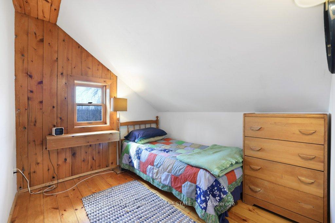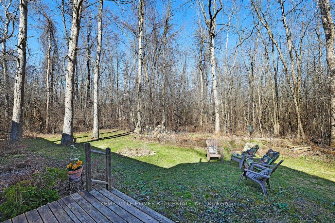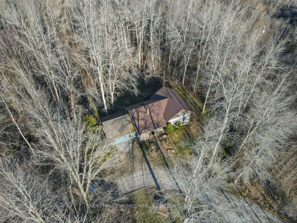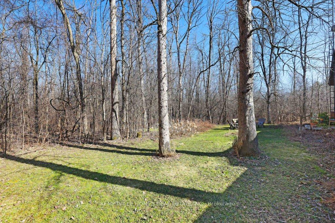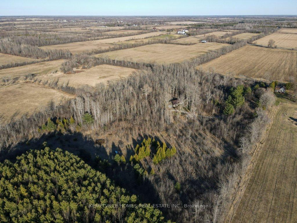$720,000
Available - For Sale
Listing ID: X12100551
215 Corkoran Road North , Merrickville-Wolford, K0G 1G0, Leeds and Grenvi
| Welcome to 215 Corkoran Road - this cozy, private, tranquil and fully furnished square-cut log home sits on 17+ peaceful acres of forest and field. Minutes from Merrickville or Smiths Falls, it features 4 bedrooms, a bright loft, and welcoming cathedral-ceiling kitchen with quartz island, copper sink, and charming modern electric stove styled as an antique wood-burner. Enjoy the home as a full time residence, family/group retreat or take advantage of the set up for short term income potential. Morning sun hits the back deck and sunsets and stars are beautiful from the covered front porch or open sky fire pit. Plenty of room for cornhole, horse shoes, raised garden beds, a work or art shed and pets to roam the trails of this property. Situated at the end of a quiet road, close proximity to Kemptville, Brockville, Ottawa and Kingston. 215 Corkoran uniquely blends character, acreage, and lifestyle. Join us for a open house on MAY 4TH, 2025 from 2-4 (rescheduled from April 27 2025 due to rain). 24 hours irrevocable on all offers -presented no earlier than April 30th 2025. |
| Price | $720,000 |
| Taxes: | $3484.60 |
| Assessment Year: | 2024 |
| Occupancy: | Vacant |
| Address: | 215 Corkoran Road North , Merrickville-Wolford, K0G 1G0, Leeds and Grenvi |
| Acreage: | 10-24.99 |
| Directions/Cross Streets: | County Rd 16 |
| Rooms: | 10 |
| Bedrooms: | 4 |
| Bedrooms +: | 0 |
| Family Room: | T |
| Basement: | Full, Finished |
| Level/Floor | Room | Length(ft) | Width(ft) | Descriptions | |
| Room 1 | Main | Living Ro | 15.42 | 19.78 | Beamed Ceilings, B/I Bookcase |
| Room 2 | Main | Primary B | 8.89 | 11.91 | 5 Pc Ensuite |
| Room 3 | Main | Bathroom | 8.89 | 7.64 | |
| Room 4 | Main | Kitchen | 18.6 | 14.2 | Centre Island |
| Room 5 | Main | Dining Ro | 13.05 | 9.71 | Bar Sink, Closed Fireplace, Access To Garage |
| Room 6 | Second | Bedroom | 11.78 | 10.99 | |
| Room 7 | Second | Bedroom 2 | 11.78 | 8.95 | |
| Room 8 | Second | Bedroom 3 | 6.13 | 10.82 | |
| Room 9 | Second | Bathroom | 5.97 | 6.4 | |
| Room 10 | Second | Loft | 17.61 | 10.89 | |
| Room 11 | Basement | Recreatio | 19.55 | 18.07 |
| Washroom Type | No. of Pieces | Level |
| Washroom Type 1 | 4 | Second |
| Washroom Type 2 | 3 | Main |
| Washroom Type 3 | 0 | |
| Washroom Type 4 | 0 | |
| Washroom Type 5 | 0 | |
| Washroom Type 6 | 4 | Second |
| Washroom Type 7 | 3 | Main |
| Washroom Type 8 | 0 | |
| Washroom Type 9 | 0 | |
| Washroom Type 10 | 0 | |
| Washroom Type 11 | 4 | Second |
| Washroom Type 12 | 3 | Main |
| Washroom Type 13 | 0 | |
| Washroom Type 14 | 0 | |
| Washroom Type 15 | 0 |
| Total Area: | 0.00 |
| Approximatly Age: | 31-50 |
| Property Type: | Detached |
| Style: | 2-Storey |
| Exterior: | Wood , Log |
| Garage Type: | Attached |
| Drive Parking Spaces: | 4 |
| Pool: | None |
| Approximatly Age: | 31-50 |
| Approximatly Square Footage: | 1100-1500 |
| Property Features: | Wooded/Treed |
| CAC Included: | N |
| Water Included: | N |
| Cabel TV Included: | N |
| Common Elements Included: | N |
| Heat Included: | N |
| Parking Included: | N |
| Condo Tax Included: | N |
| Building Insurance Included: | N |
| Fireplace/Stove: | Y |
| Heat Type: | Forced Air |
| Central Air Conditioning: | None |
| Central Vac: | N |
| Laundry Level: | Syste |
| Ensuite Laundry: | F |
| Elevator Lift: | False |
| Sewers: | Septic |
| Water: | Drilled W |
| Water Supply Types: | Drilled Well |
| Utilities-Cable: | N |
| Utilities-Hydro: | Y |
$
%
Years
This calculator is for demonstration purposes only. Always consult a professional
financial advisor before making personal financial decisions.
| Although the information displayed is believed to be accurate, no warranties or representations are made of any kind. |
| KEMPTVILLE HOMES REAL ESTATE INC. |
|
|

Paul Sanghera
Sales Representative
Dir:
416.877.3047
Bus:
905-272-5000
Fax:
905-270-0047
| Book Showing | Email a Friend |
Jump To:
At a Glance:
| Type: | Freehold - Detached |
| Area: | Leeds and Grenville |
| Municipality: | Merrickville-Wolford |
| Neighbourhood: | 805 - Merrickville/Wolford Twp |
| Style: | 2-Storey |
| Approximate Age: | 31-50 |
| Tax: | $3,484.6 |
| Beds: | 4 |
| Baths: | 2 |
| Fireplace: | Y |
| Pool: | None |
Locatin Map:
Payment Calculator:

