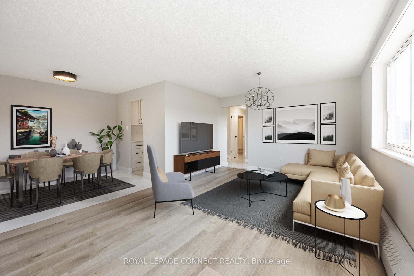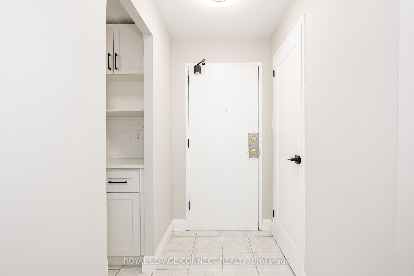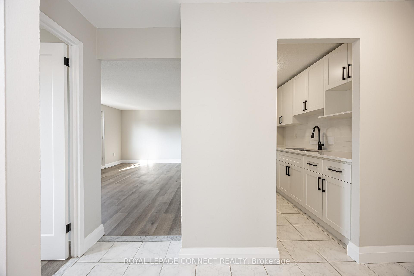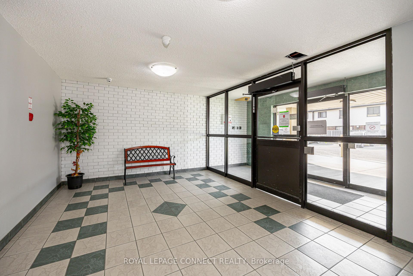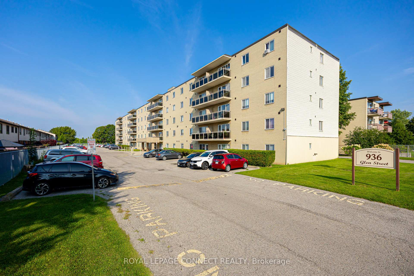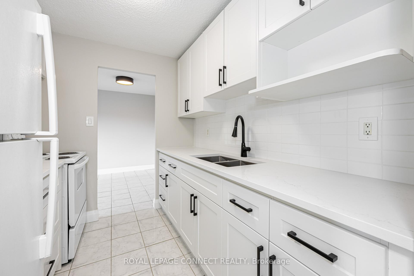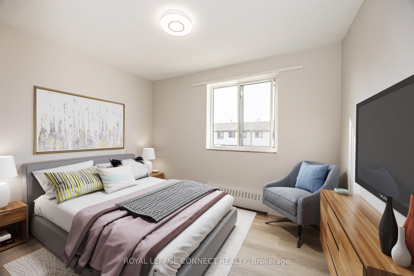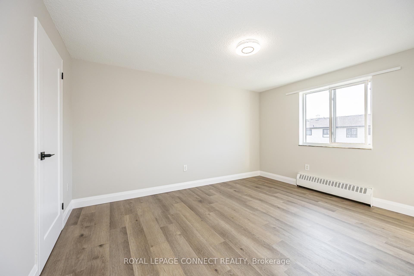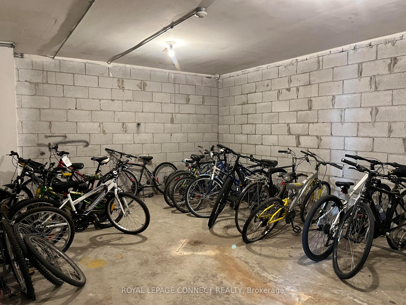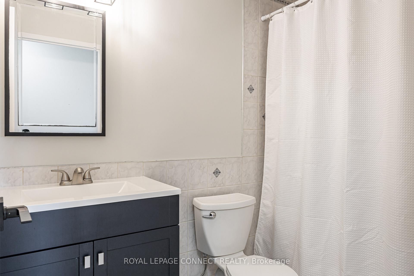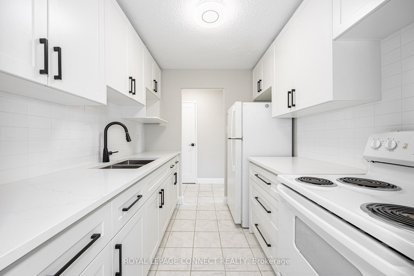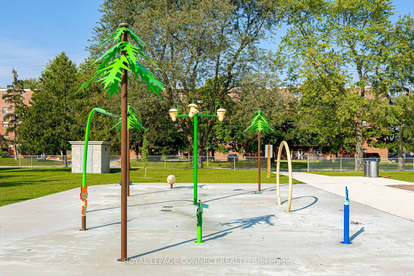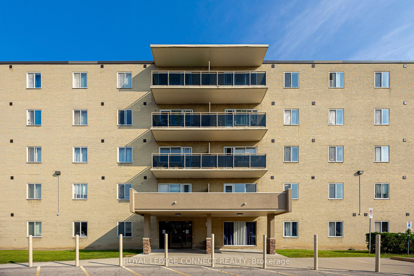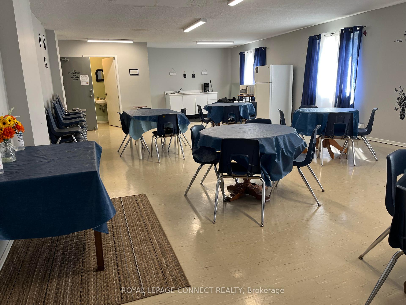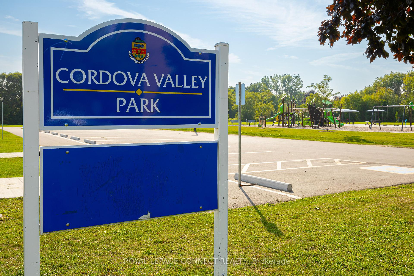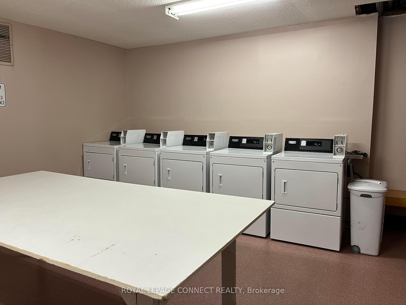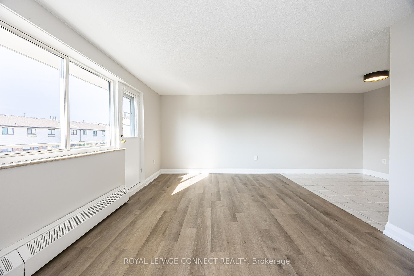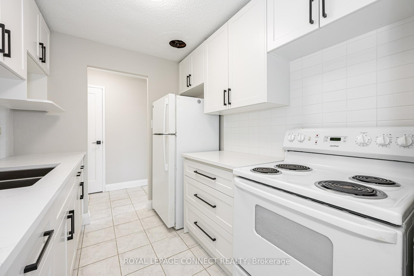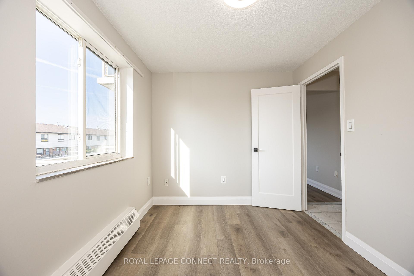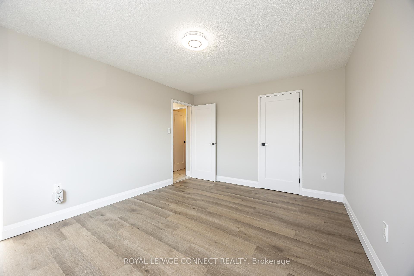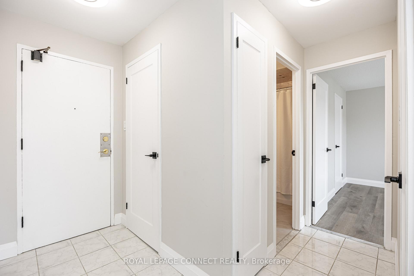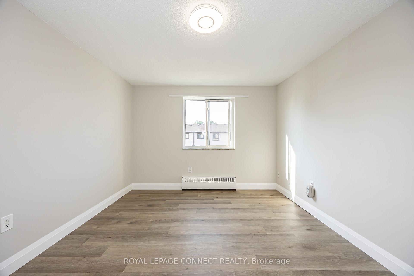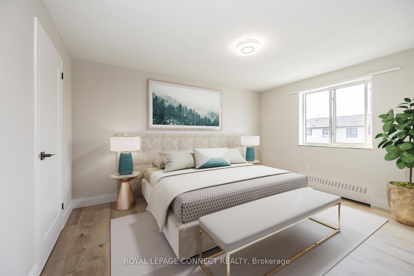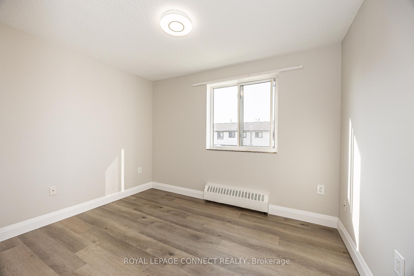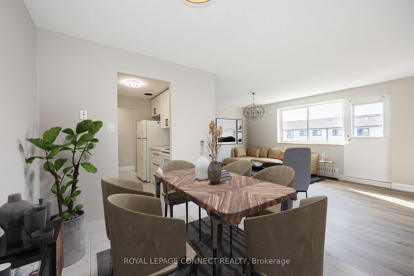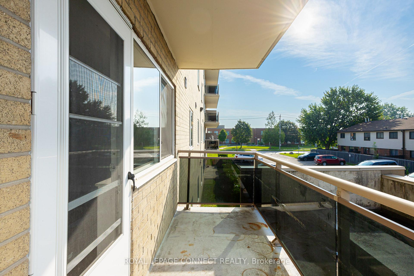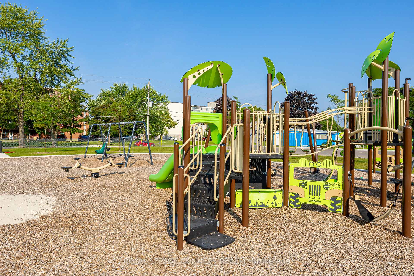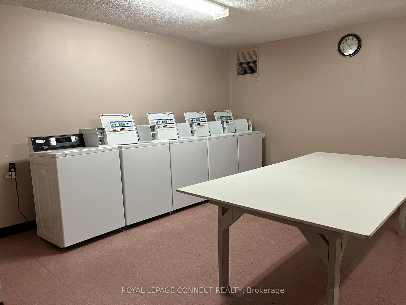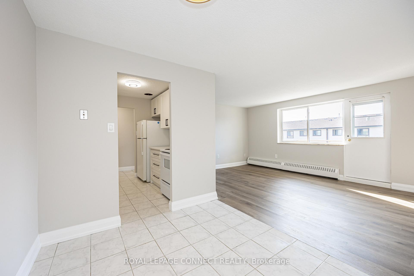$409,000
Available - For Sale
Listing ID: E12095920
936 Glen Stre , Oshawa, L1J 5Z7, Durham
| Welcome to this bright and updated 2-bedroom condo, perfect for first-time buyers, investors, or those looking to downsize. This unit has been beautifully updated with modern finishes and is ready for you to move in and enjoy! Key Features: *Brand New Kitchen with quartz countertops, new cupboards, and classic subway tile backsplash *Luxury Vinyl Flooring in living room and bedrooms *Bathroom with new vanity and luxury vinyl flooring *Freshly Painted from top to bottom *All New Doors, Hardware, and Light Fixtures throughout *Spacious living room with walk-out to large, south-facing balcony. Building Amenities: Exclusive storage locker, Newer laundry machines, Party/meeting room, Bike room, Pet-friendly building (with restrictions), Exclusive parking spot, Extra parking available for rent through property management. Bell Fibe TV in building. *MAINTANENCE FEE INCLUDES ALL UTILITIES and common elements.* This is a clean & well-maintained building. Convenient location close to Highway 401, schools, parks, shopping, public transit, and just a 5-minute drive to the lake. |
| Price | $409,000 |
| Taxes: | $1531.96 |
| Occupancy: | Vacant |
| Address: | 936 Glen Stre , Oshawa, L1J 5Z7, Durham |
| Postal Code: | L1J 5Z7 |
| Province/State: | Durham |
| Directions/Cross Streets: | Glen/Wentworth |
| Level/Floor | Room | Length(ft) | Width(ft) | Descriptions | |
| Room 1 | Main | Living Ro | 17.02 | 12.07 | Large Window, W/O To Balcony, Laminate |
| Room 2 | Main | Dining Ro | 9.05 | 8 | Ceramic Floor, Combined w/Living |
| Room 3 | Main | Kitchen | 8.07 | 7.05 | Galley Kitchen, Quartz Counter, Updated |
| Room 4 | Main | Primary B | 13.09 | 10.1 | Walk-In Closet(s), South View, Laminate |
| Room 5 | Main | Bedroom 2 | 10.1 | 8.04 | Closet, South View, Laminate |
| Washroom Type | No. of Pieces | Level |
| Washroom Type 1 | 4 | |
| Washroom Type 2 | 0 | |
| Washroom Type 3 | 0 | |
| Washroom Type 4 | 0 | |
| Washroom Type 5 | 0 |
| Total Area: | 0.00 |
| Approximatly Age: | 31-50 |
| Sprinklers: | Carb |
| Washrooms: | 1 |
| Heat Type: | Radiant |
| Central Air Conditioning: | None |
| Elevator Lift: | True |
$
%
Years
This calculator is for demonstration purposes only. Always consult a professional
financial advisor before making personal financial decisions.
| Although the information displayed is believed to be accurate, no warranties or representations are made of any kind. |
| ROYAL LEPAGE CONNECT REALTY |
|
|

Paul Sanghera
Sales Representative
Dir:
416.877.3047
Bus:
905-272-5000
Fax:
905-270-0047
| Virtual Tour | Book Showing | Email a Friend |
Jump To:
At a Glance:
| Type: | Com - Condo Apartment |
| Area: | Durham |
| Municipality: | Oshawa |
| Neighbourhood: | Lakeview |
| Style: | Apartment |
| Approximate Age: | 31-50 |
| Tax: | $1,531.96 |
| Maintenance Fee: | $551.36 |
| Beds: | 2 |
| Baths: | 1 |
| Fireplace: | N |
Locatin Map:
Payment Calculator:

