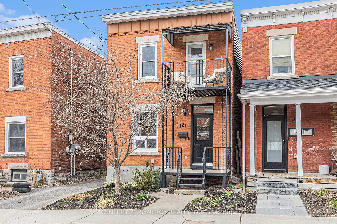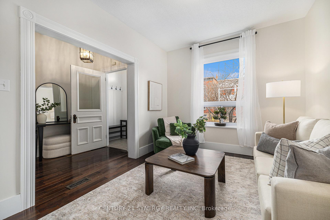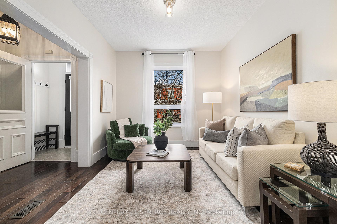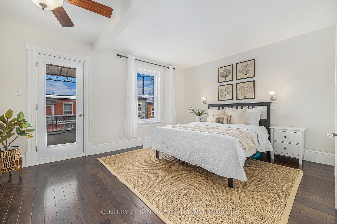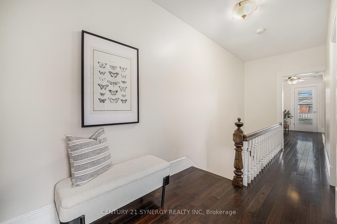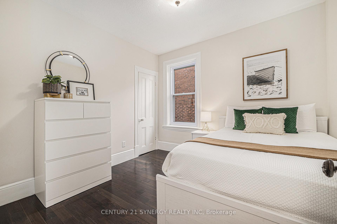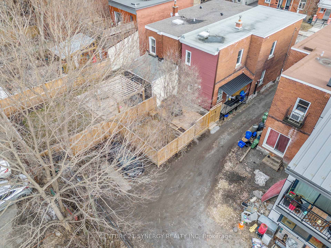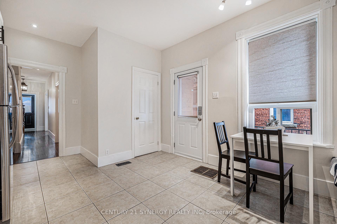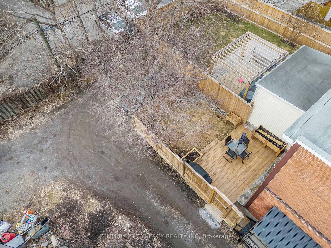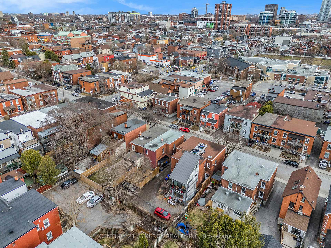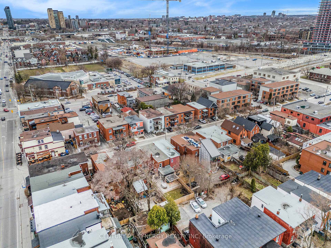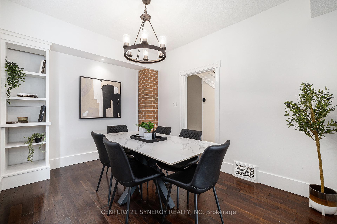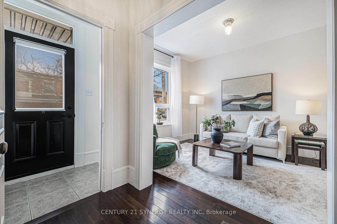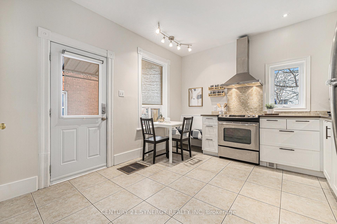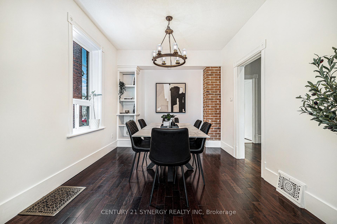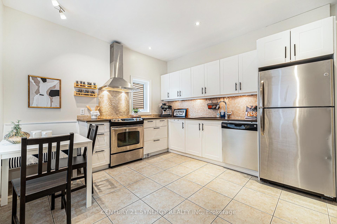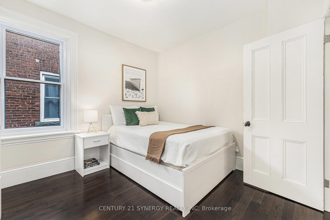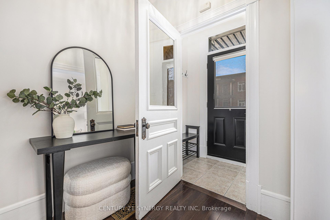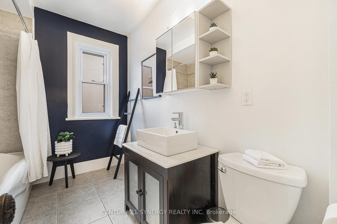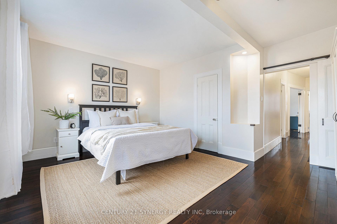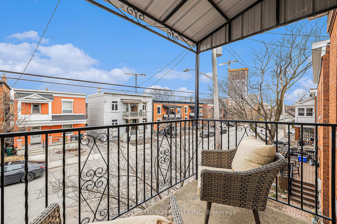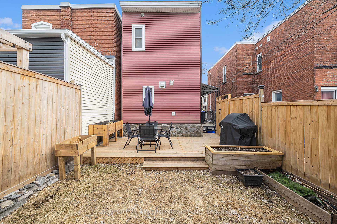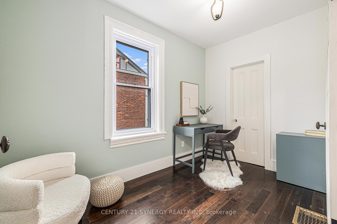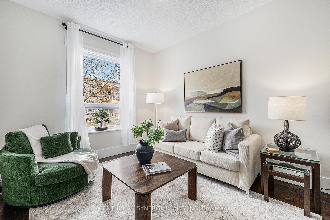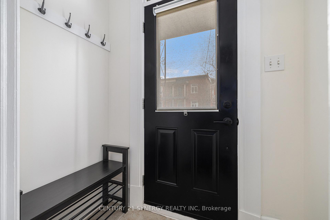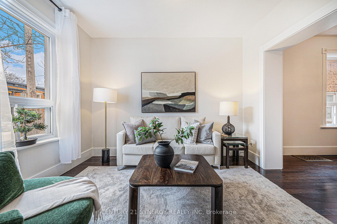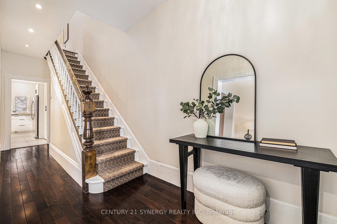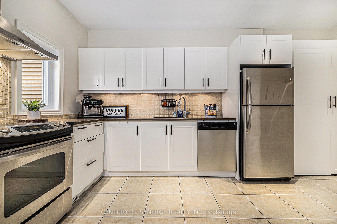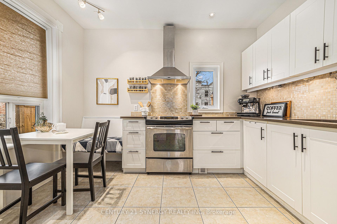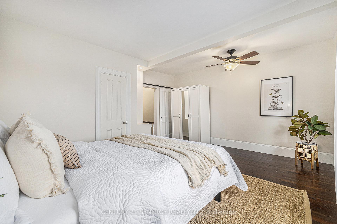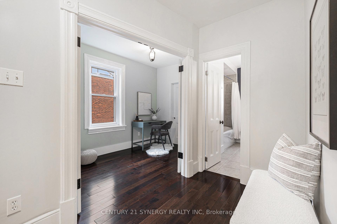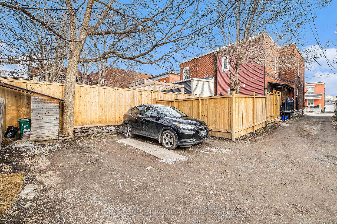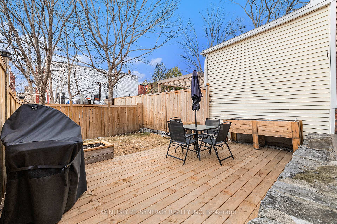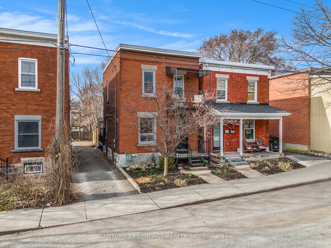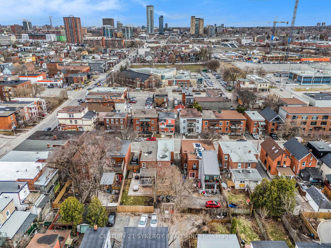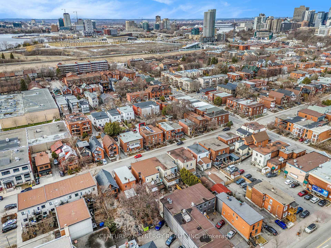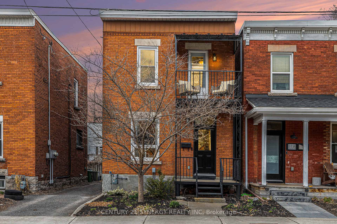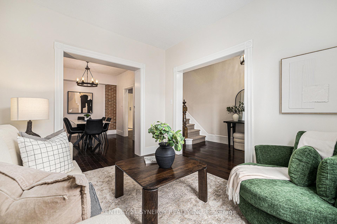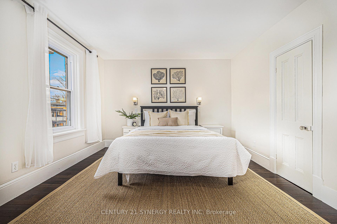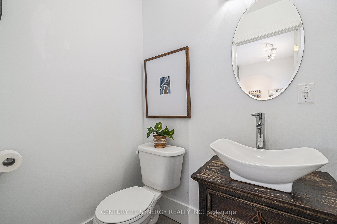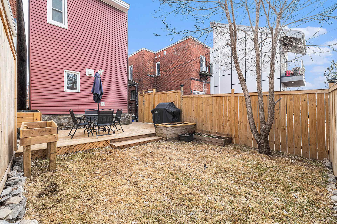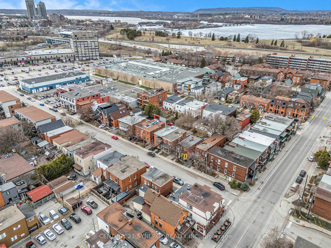$899,900
Available - For Sale
Listing ID: X12097698
121 Spruce Stre , West Centre Town, K1R 6P1, Ottawa
| Welcome to one of Ottawa's most exciting and vibrant urban neighbourhoods, Little Italy. This charming single detached property is perfectly situated at the heart of it all, with Hintonburg, Chinatown, and two O-Train stations just a short stroll away. You are also steps from City Centre, home to local favourites like Art-Is-In Bakery and Beyond the Pale Brewery, and moments from the lively shops, cafés, and restaurants lining Preston Street. And with the future redevelopment of LeBreton Flats rumored to be on the horizon, the location only gets more promising with time. Inside, youll find a space that blends character and comfort, starting with 8.5-foot ceilings and the warm welcome of original details paired with thoughtful modern updates. The oversized kitchen is both stylish and functional, offering stainless steel appliances, gleaming quartz countertops, and generous storage space perfect for everyday living and entertaining alike. Upstairs, the second level offers three well-sized bedrooms, including a bright and airy primary retreat where you can start your day with coffee on your private upper balcony. The updated full bathroom adds a fresh, contemporary touch. Whether you're soaking in the sun in the backyard or enjoying the buzz of city life just outside your door, this home delivers the best of both worlds. Additional updates include a new roof, chimney rebuild, and attic insulation in 2016, a high-efficiency furnace in 2017, and several window replacements plus a new backdoor in 2020, adding to the value and peace of mind of this well-cared-for property.This is more than a home it's a gateway to lifestyle, convenience, and long-term growth in one of Ottawa's most desirable pockets. No conveyance of offers until Monday April 28th at 2pm as per form 244.. Open house Sunday April 27th 2-4pm. |
| Price | $899,900 |
| Taxes: | $6160.61 |
| Assessment Year: | 2024 |
| Occupancy: | Owner |
| Address: | 121 Spruce Stre , West Centre Town, K1R 6P1, Ottawa |
| Directions/Cross Streets: | Preston |
| Rooms: | 13 |
| Bedrooms: | 3 |
| Bedrooms +: | 0 |
| Family Room: | T |
| Basement: | Unfinished |
| Level/Floor | Room | Length(ft) | Width(ft) | Descriptions | |
| Room 1 | Main | Foyer | 5.87 | 3.67 | |
| Room 2 | Main | Living Ro | 9.64 | 11.51 | |
| Room 3 | Main | Dining Ro | 9.64 | 12.66 | |
| Room 4 | Main | Kitchen | 12.37 | 16.37 | Eat-in Kitchen |
| Room 5 | Main | Bathroom | 5.18 | 3.28 | |
| Room 6 | Second | Primary B | 15.84 | 13.97 | Balcony |
| Room 7 | Second | Bedroom | 9.64 | 9.87 | |
| Room 8 | Second | Bedroom | 7.41 | 10.86 | |
| Room 9 | Second | Bathroom | 7.81 | 9.61 | |
| Room 10 | Basement | 15.84 | 25.85 | ||
| Room 11 | Basement | Other | 5.87 | 6.17 |
| Washroom Type | No. of Pieces | Level |
| Washroom Type 1 | 4 | |
| Washroom Type 2 | 0 | |
| Washroom Type 3 | 0 | |
| Washroom Type 4 | 0 | |
| Washroom Type 5 | 0 |
| Total Area: | 0.00 |
| Property Type: | Detached |
| Style: | 2-Storey |
| Exterior: | Brick, Vinyl Siding |
| Garage Type: | None |
| Drive Parking Spaces: | 2 |
| Pool: | None |
| Approximatly Square Footage: | 1100-1500 |
| CAC Included: | N |
| Water Included: | N |
| Cabel TV Included: | N |
| Common Elements Included: | N |
| Heat Included: | N |
| Parking Included: | N |
| Condo Tax Included: | N |
| Building Insurance Included: | N |
| Fireplace/Stove: | N |
| Heat Type: | Forced Air |
| Central Air Conditioning: | Central Air |
| Central Vac: | N |
| Laundry Level: | Syste |
| Ensuite Laundry: | F |
| Sewers: | None |
| Utilities-Cable: | Y |
| Utilities-Hydro: | Y |
$
%
Years
This calculator is for demonstration purposes only. Always consult a professional
financial advisor before making personal financial decisions.
| Although the information displayed is believed to be accurate, no warranties or representations are made of any kind. |
| CENTURY 21 SYNERGY REALTY INC |
|
|

Paul Sanghera
Sales Representative
Dir:
416.877.3047
Bus:
905-272-5000
Fax:
905-270-0047
| Virtual Tour | Book Showing | Email a Friend |
Jump To:
At a Glance:
| Type: | Freehold - Detached |
| Area: | Ottawa |
| Municipality: | West Centre Town |
| Neighbourhood: | 4204 - West Centre Town |
| Style: | 2-Storey |
| Tax: | $6,160.61 |
| Beds: | 3 |
| Baths: | 2 |
| Fireplace: | N |
| Pool: | None |
Locatin Map:
Payment Calculator:

