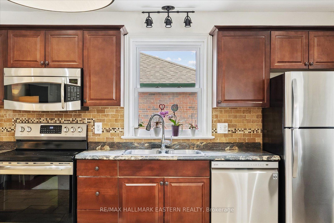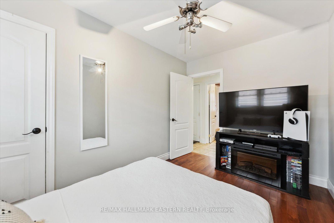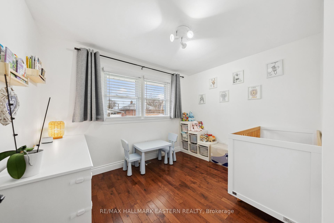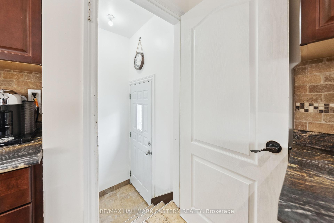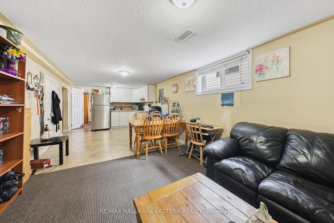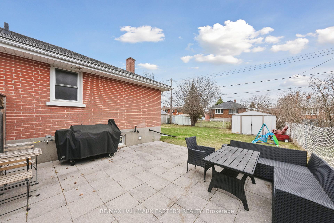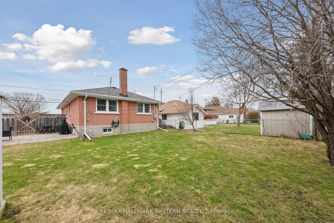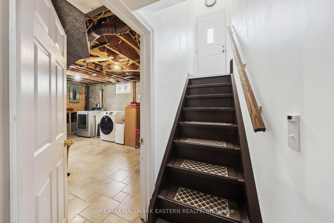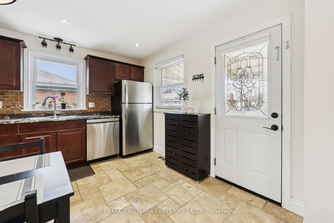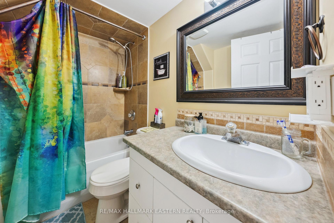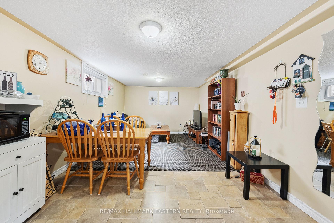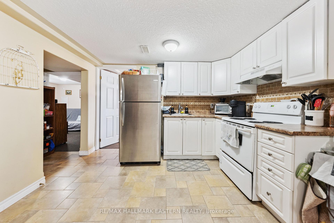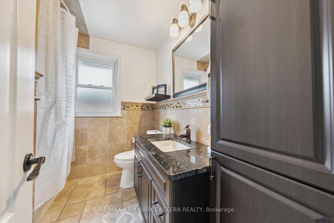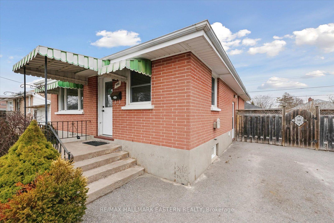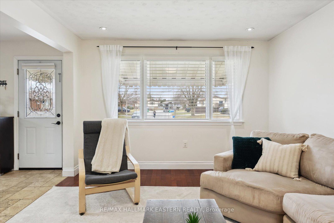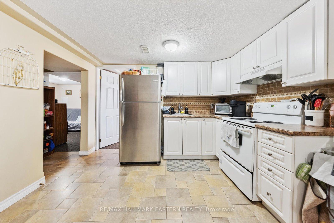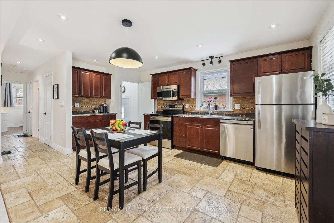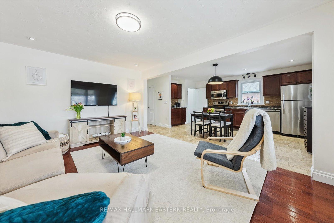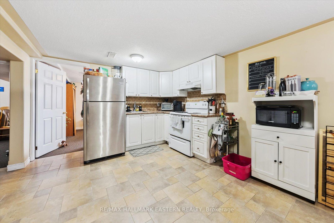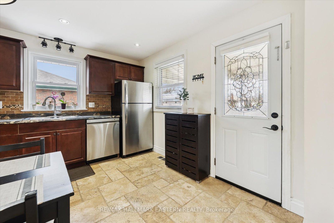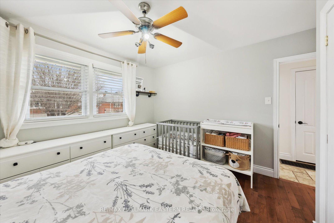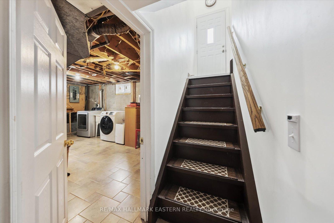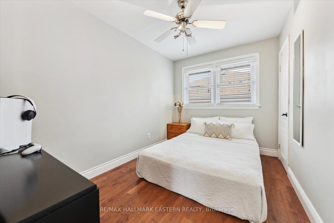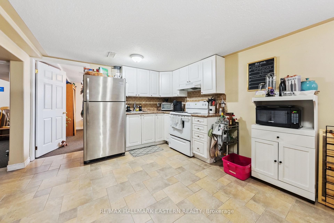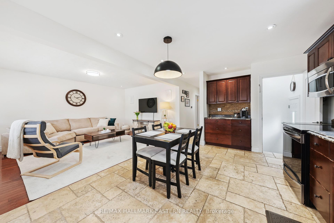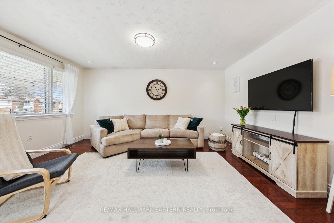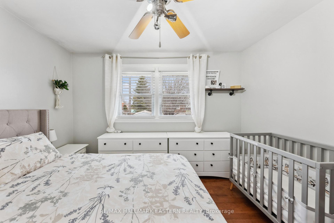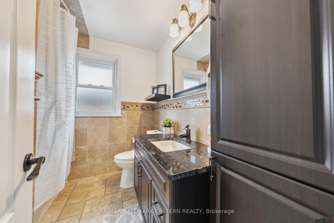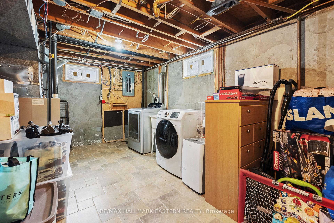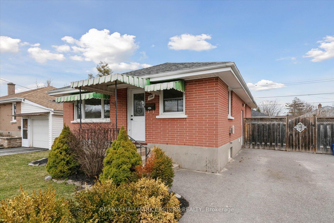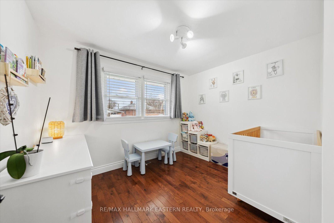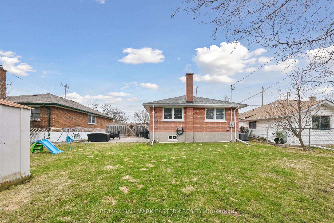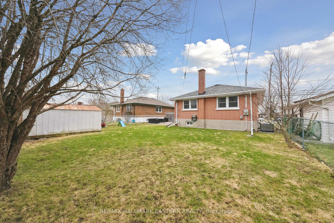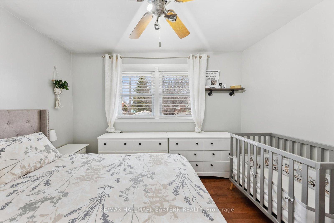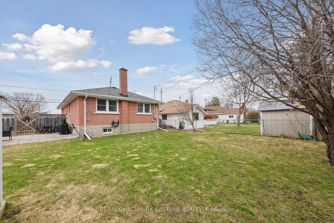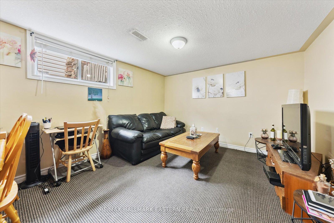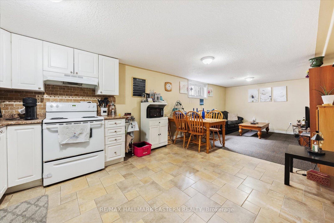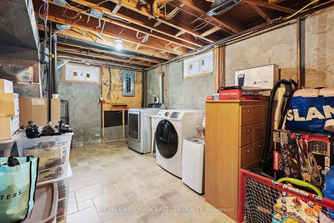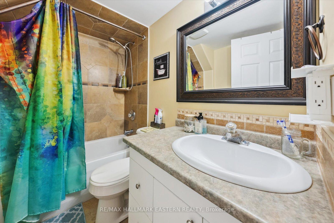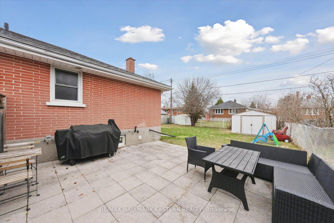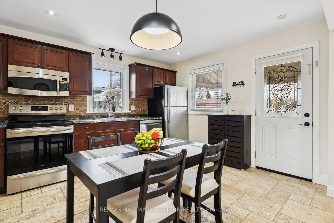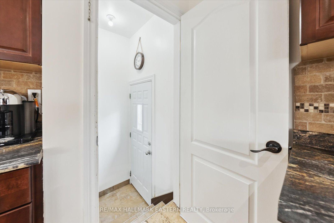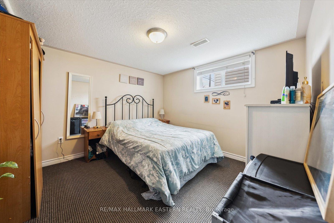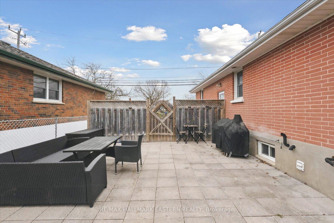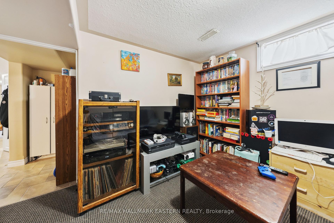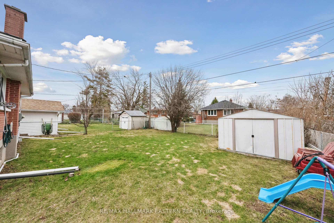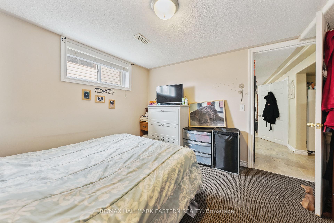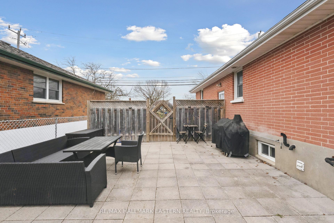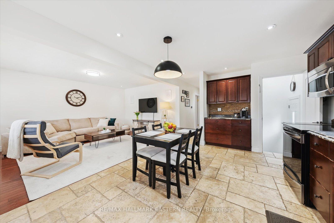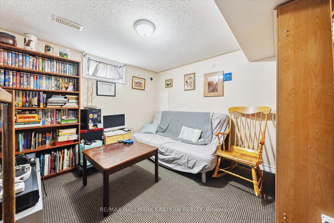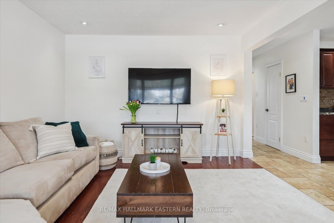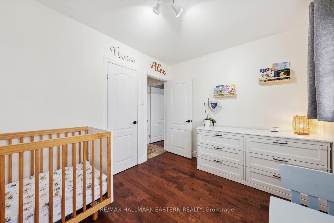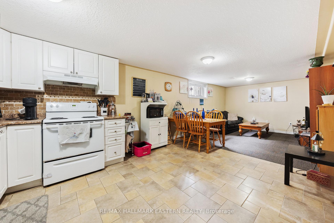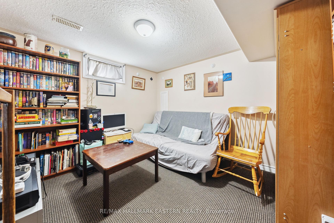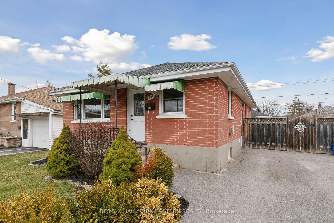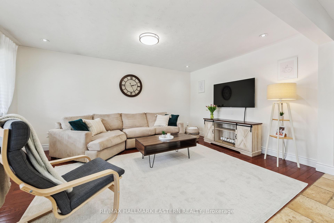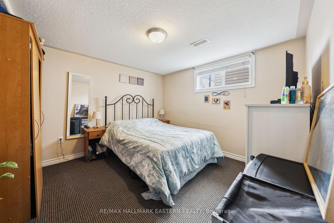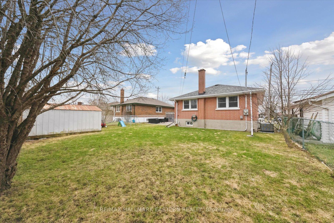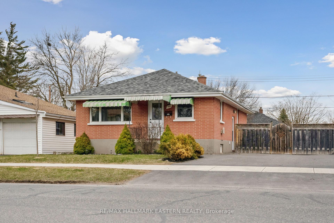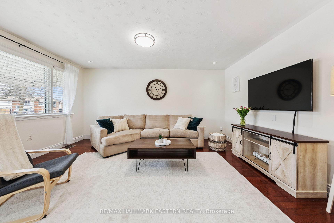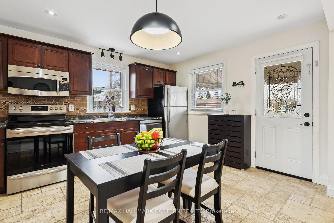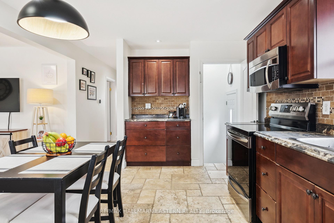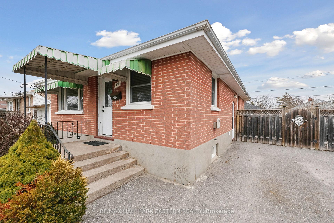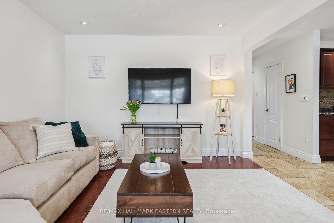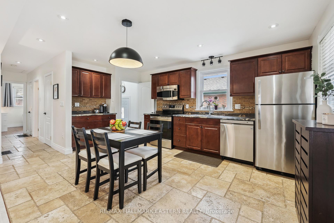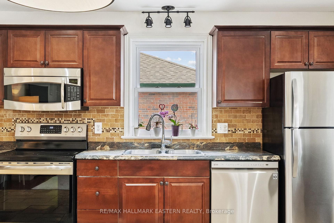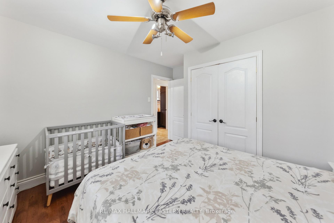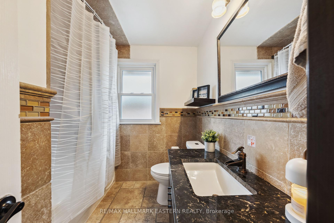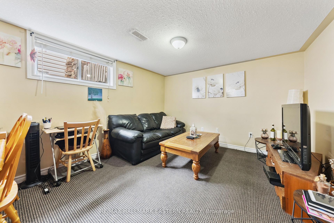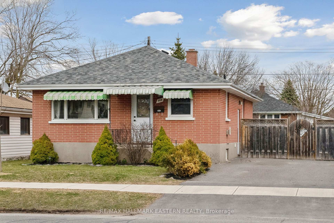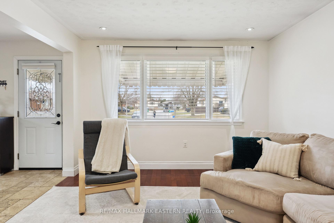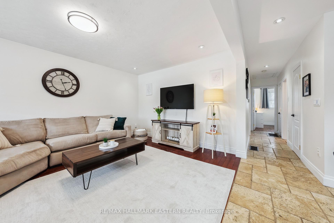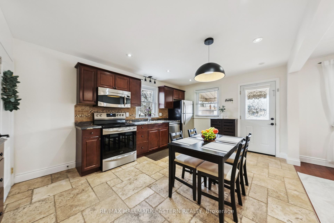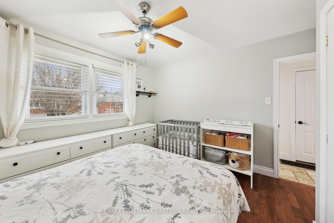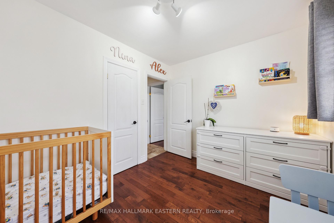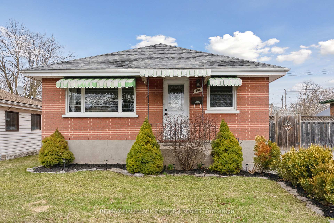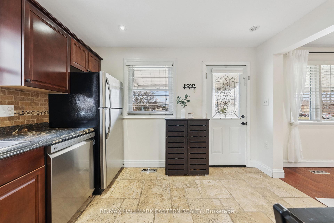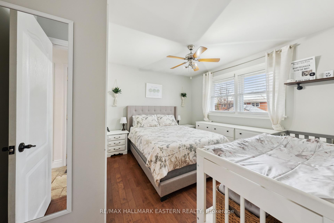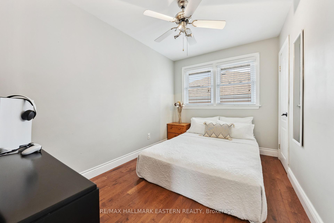$599,900
Available - For Sale
Listing ID: X12088460
508 Erskine Aven , Peterborough South, K9J 5T4, Peterborough
| Attention First-Time Buyers and Savvy Investors! This beautiful bungalow is the one you've been waiting for! Meticulously maintained and showing true pride of ownership, this home checks all the boxes. The main floor features three spacious bedrooms, hardwood floors, a renovated kitchen, and an open-concept layout connecting the kitchen, dining, and living areas perfect for entertaining or family living. Enjoy updated windows throughout and modernized bathrooms that add comfort and style. The lower level offers a fully finished two-bedroom suite ideal for in-laws, extended family, or potential rental income. Outside, you'll find a double paved driveway, a fully fenced yard, and a large patio that's perfect for entertaining. Conveniently located just a short walk to schools, parks and minutes to Highway 115, making commuting a breeze! Don't miss this opportunity to own a versatile and move-in ready home in a great location! |
| Price | $599,900 |
| Taxes: | $3651.41 |
| Assessment Year: | 2024 |
| Occupancy: | Owner |
| Address: | 508 Erskine Aven , Peterborough South, K9J 5T4, Peterborough |
| Directions/Cross Streets: | Erskine Avenue |
| Rooms: | 6 |
| Rooms +: | 6 |
| Bedrooms: | 3 |
| Bedrooms +: | 2 |
| Family Room: | F |
| Basement: | Apartment |
| Level/Floor | Room | Length(ft) | Width(ft) | Descriptions | |
| Room 1 | Main | Living Ro | 16.14 | 11.97 | |
| Room 2 | Main | Kitchen | 16.73 | 11.05 | |
| Room 3 | Main | Primary B | 12.3 | 11.74 | |
| Room 4 | Main | Bedroom 2 | 11.32 | 9.74 | |
| Room 5 | Main | Bedroom 3 | 11.58 | 8.07 | |
| Room 6 | Basement | Family Ro | 11.81 | 10.99 | |
| Room 7 | Basement | Kitchen | 13.81 | 10.99 | |
| Room 8 | Basement | Bedroom 4 | 10.99 | 10.4 | |
| Room 9 | Basement | Bedroom 5 | 10.99 | 10.4 | |
| Room 10 | Basement | Laundry | 16.73 | 11.58 |
| Washroom Type | No. of Pieces | Level |
| Washroom Type 1 | 4 | Main |
| Washroom Type 2 | 4 | Basement |
| Washroom Type 3 | 0 | |
| Washroom Type 4 | 0 | |
| Washroom Type 5 | 0 |
| Total Area: | 0.00 |
| Property Type: | Detached |
| Style: | Bungalow |
| Exterior: | Brick |
| Garage Type: | None |
| (Parking/)Drive: | Private Do |
| Drive Parking Spaces: | 4 |
| Park #1 | |
| Parking Type: | Private Do |
| Park #2 | |
| Parking Type: | Private Do |
| Pool: | None |
| Other Structures: | Garden Shed |
| Approximatly Square Footage: | 700-1100 |
| Property Features: | Hospital, Fenced Yard |
| CAC Included: | N |
| Water Included: | N |
| Cabel TV Included: | N |
| Common Elements Included: | N |
| Heat Included: | N |
| Parking Included: | N |
| Condo Tax Included: | N |
| Building Insurance Included: | N |
| Fireplace/Stove: | N |
| Heat Type: | Forced Air |
| Central Air Conditioning: | Central Air |
| Central Vac: | N |
| Laundry Level: | Syste |
| Ensuite Laundry: | F |
| Elevator Lift: | False |
| Sewers: | Sewer |
| Utilities-Cable: | Y |
| Utilities-Hydro: | Y |
$
%
Years
This calculator is for demonstration purposes only. Always consult a professional
financial advisor before making personal financial decisions.
| Although the information displayed is believed to be accurate, no warranties or representations are made of any kind. |
| RE/MAX HALLMARK EASTERN REALTY |
|
|

Paul Sanghera
Sales Representative
Dir:
416.877.3047
Bus:
905-272-5000
Fax:
905-270-0047
| Virtual Tour | Book Showing | Email a Friend |
Jump To:
At a Glance:
| Type: | Freehold - Detached |
| Area: | Peterborough |
| Municipality: | Peterborough South |
| Neighbourhood: | 5 West |
| Style: | Bungalow |
| Tax: | $3,651.41 |
| Beds: | 3+2 |
| Baths: | 2 |
| Fireplace: | N |
| Pool: | None |
Locatin Map:
Payment Calculator:

