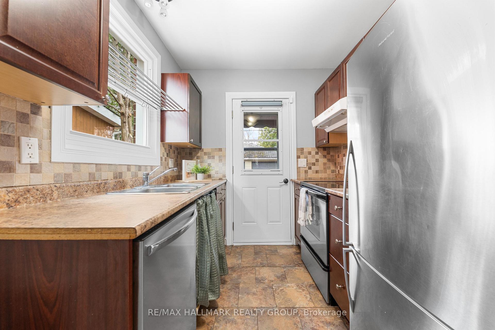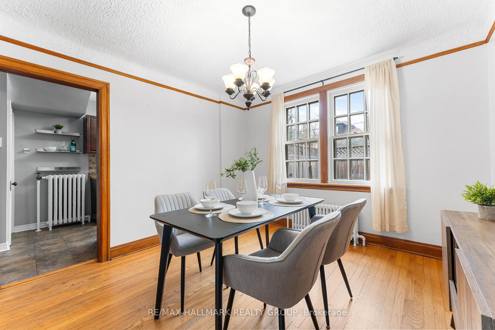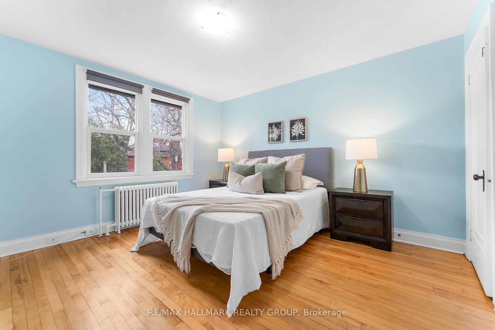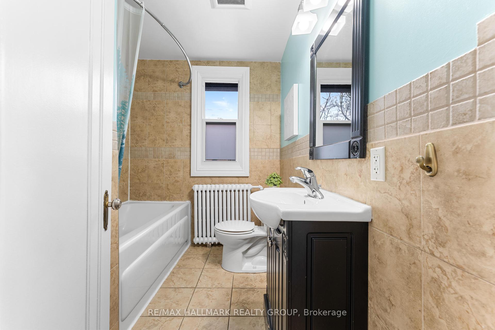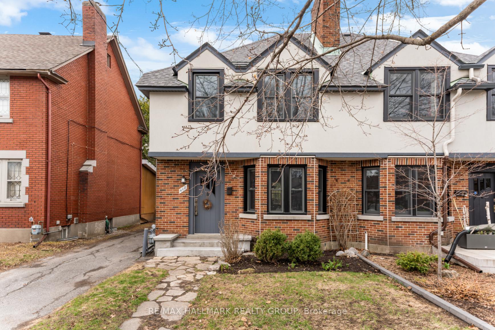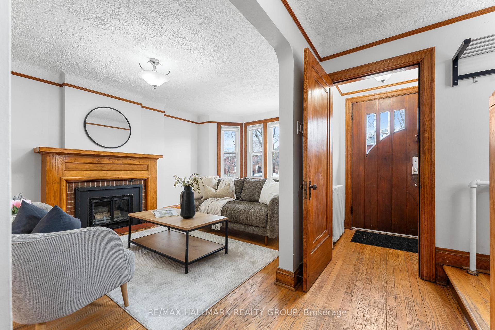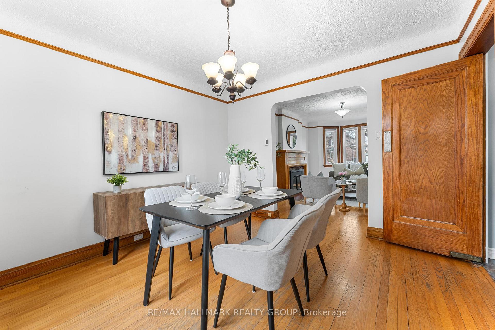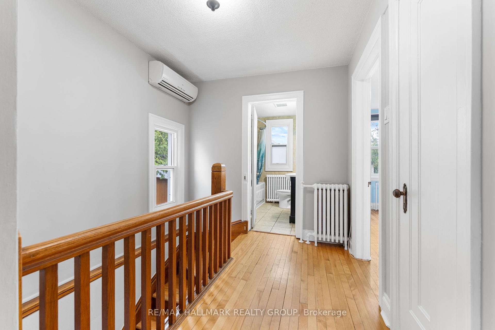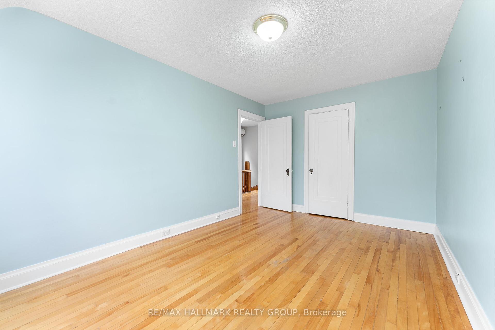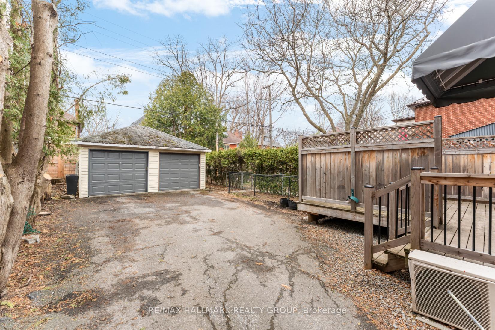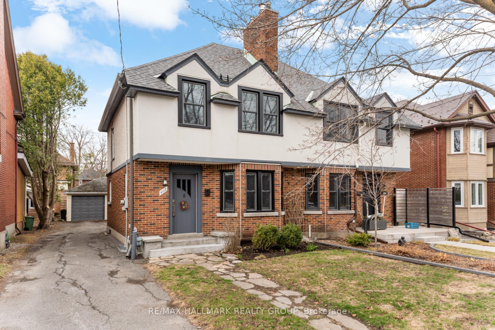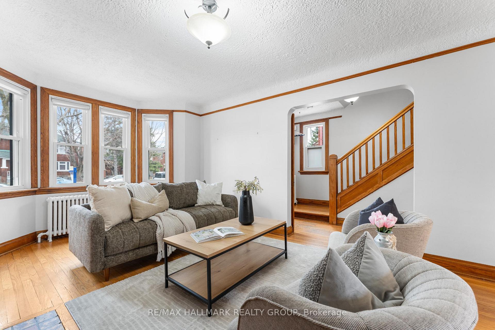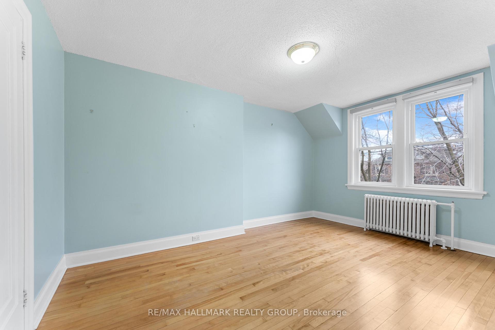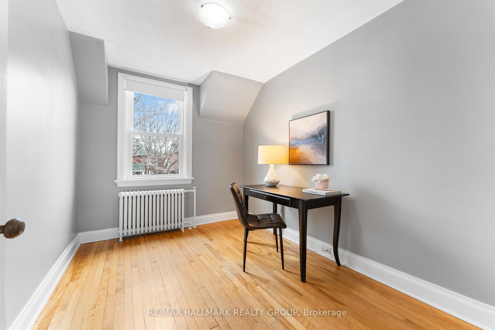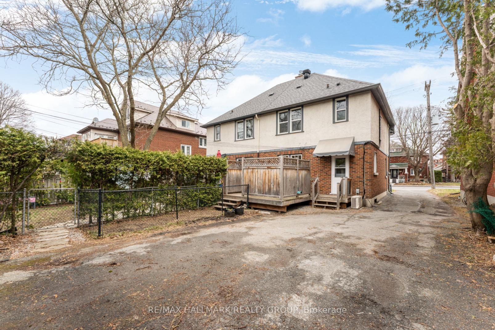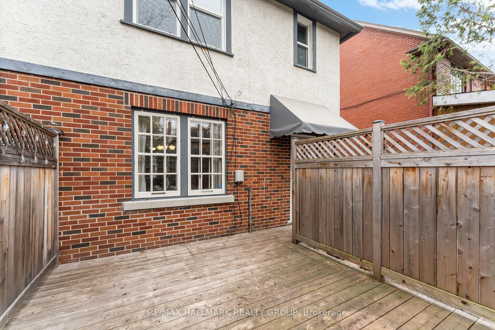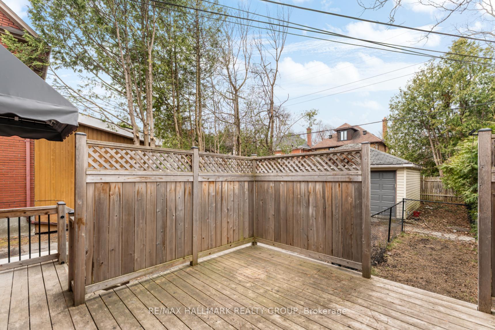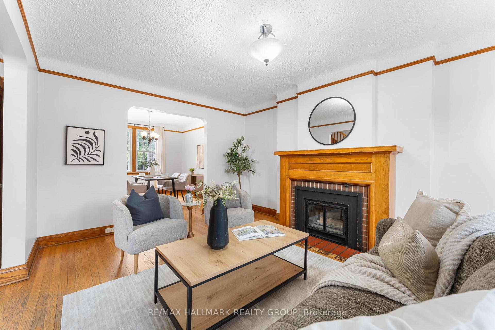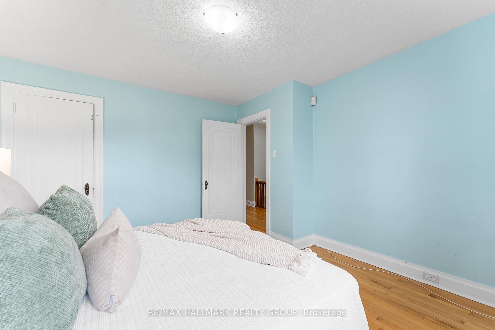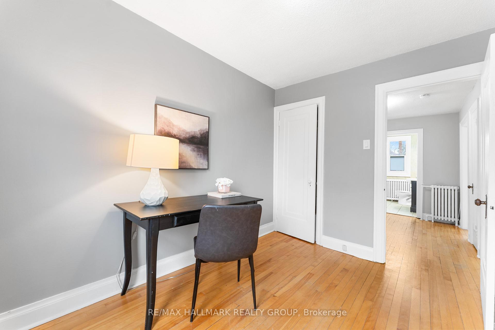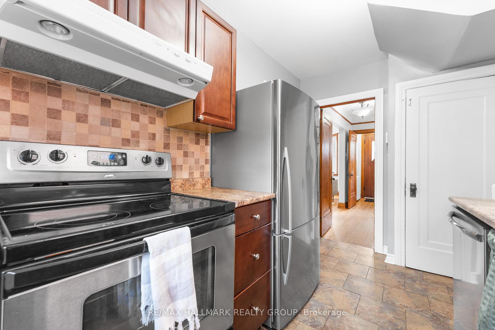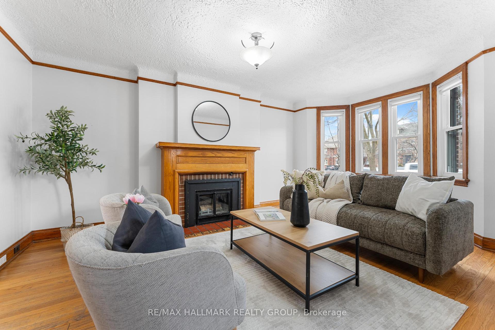$699,900
Available - For Sale
Listing ID: X12101095
408 Holland Aven , Dows Lake - Civic Hospital and Area, K1Y 0Z2, Ottawa
| Welcome to this charming semi-detached home, full of character and beautiful curb appeal, nestled in the heart of the highly sought-after Civic Hospital neighbourhood. Located within the top-rated Elmdale PS catchment and just steps from the scenic trails of the Experimental Farm, Dows Lake, and the trendy shops and restaurants of Wellington Village. The main level features a bright and inviting living room with a fireplace and stunning bay window that fills the space with natural light. The layout flows seamlessly into the formal dining room, perfect for hosting. The kitchen boasts stainless steel appliances and offers convenient access to the west-facing backyard, complete with a newer cedar deck and awning (2020). Upstairs you'll find three generously sized bedrooms and an updated 4-piece bathroom. The basement provides ample storage and a laundry area. Many recent updates - full list available. Excellent opportunity to own within one of Ottawa's most desirable communities! |
| Price | $699,900 |
| Taxes: | $6553.64 |
| Occupancy: | Owner |
| Address: | 408 Holland Aven , Dows Lake - Civic Hospital and Area, K1Y 0Z2, Ottawa |
| Directions/Cross Streets: | Ruskin Street |
| Rooms: | 6 |
| Bedrooms: | 3 |
| Bedrooms +: | 0 |
| Family Room: | F |
| Basement: | Unfinished |
| Level/Floor | Room | Length(ft) | Width(ft) | Descriptions | |
| Room 1 | Main | Living Ro | 15.28 | 11.51 | |
| Room 2 | Main | Dining Ro | 11.51 | 10.99 | |
| Room 3 | Main | Kitchen | 10.79 | 7.31 | |
| Room 4 | Second | Primary B | 12.6 | 12 | |
| Room 5 | Second | Bedroom | 14.6 | 10 | |
| Room 6 | Second | Bedroom | 10.82 | 8 | |
| Room 7 | Second | Bathroom | 7.84 | 6.49 |
| Washroom Type | No. of Pieces | Level |
| Washroom Type 1 | 4 | Second |
| Washroom Type 2 | 0 | |
| Washroom Type 3 | 0 | |
| Washroom Type 4 | 0 | |
| Washroom Type 5 | 0 | |
| Washroom Type 6 | 4 | Second |
| Washroom Type 7 | 0 | |
| Washroom Type 8 | 0 | |
| Washroom Type 9 | 0 | |
| Washroom Type 10 | 0 |
| Total Area: | 0.00 |
| Property Type: | Semi-Detached |
| Style: | 2-Storey |
| Exterior: | Brick, Stucco (Plaster) |
| Garage Type: | Detached |
| (Parking/)Drive: | Lane |
| Drive Parking Spaces: | 1 |
| Park #1 | |
| Parking Type: | Lane |
| Park #2 | |
| Parking Type: | Lane |
| Pool: | None |
| Approximatly Square Footage: | 1100-1500 |
| Property Features: | Park, Public Transit |
| CAC Included: | N |
| Water Included: | N |
| Cabel TV Included: | N |
| Common Elements Included: | N |
| Heat Included: | N |
| Parking Included: | N |
| Condo Tax Included: | N |
| Building Insurance Included: | N |
| Fireplace/Stove: | Y |
| Heat Type: | Radiant |
| Central Air Conditioning: | Wall Unit(s |
| Central Vac: | N |
| Laundry Level: | Syste |
| Ensuite Laundry: | F |
| Sewers: | Sewer |
$
%
Years
This calculator is for demonstration purposes only. Always consult a professional
financial advisor before making personal financial decisions.
| Although the information displayed is believed to be accurate, no warranties or representations are made of any kind. |
| RE/MAX HALLMARK REALTY GROUP |
|
|

Paul Sanghera
Sales Representative
Dir:
416.877.3047
Bus:
905-272-5000
Fax:
905-270-0047
| Virtual Tour | Book Showing | Email a Friend |
Jump To:
At a Glance:
| Type: | Freehold - Semi-Detached |
| Area: | Ottawa |
| Municipality: | Dows Lake - Civic Hospital and Area |
| Neighbourhood: | 4504 - Civic Hospital |
| Style: | 2-Storey |
| Tax: | $6,553.64 |
| Beds: | 3 |
| Baths: | 1 |
| Fireplace: | Y |
| Pool: | None |
Locatin Map:
Payment Calculator:

