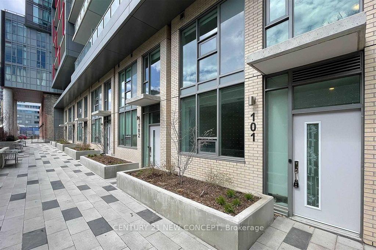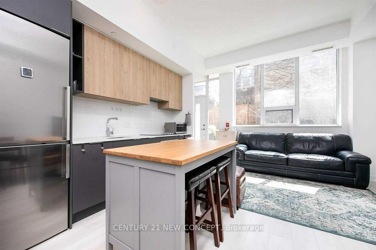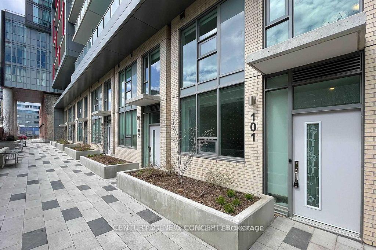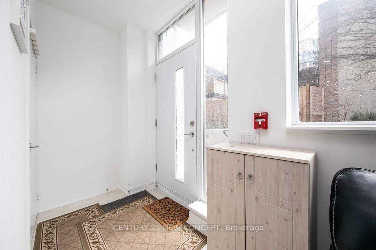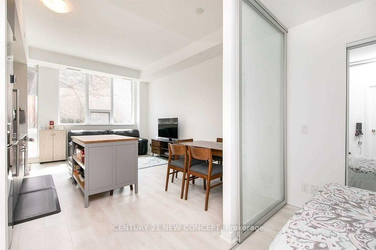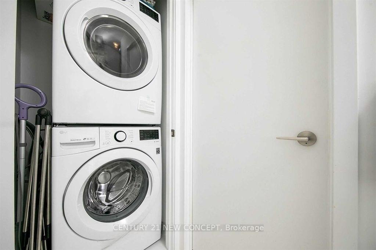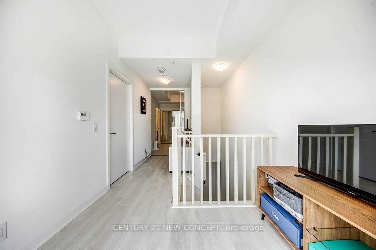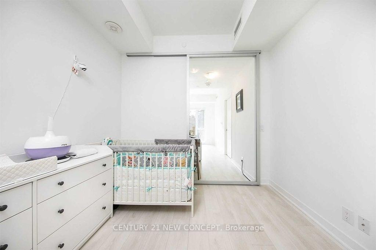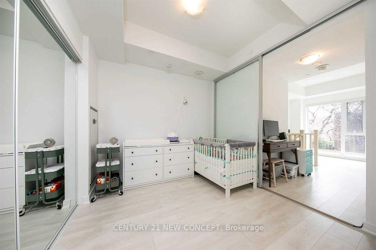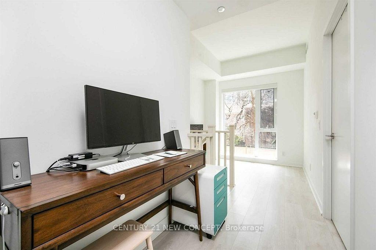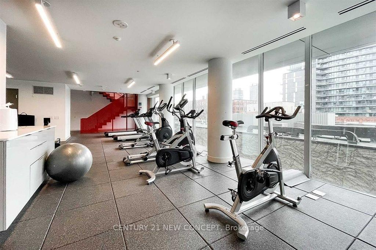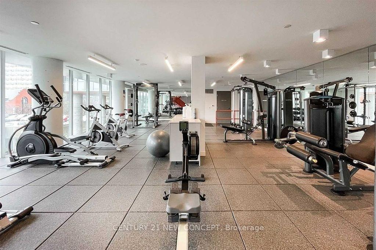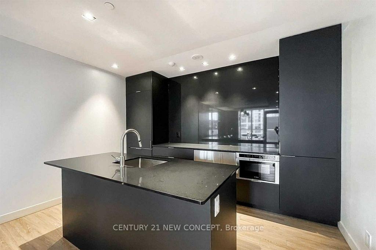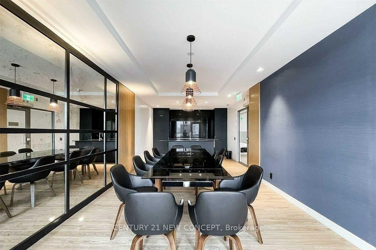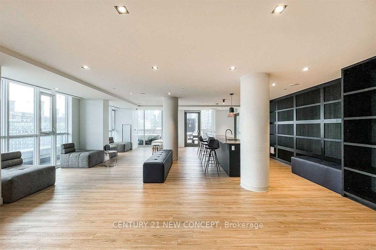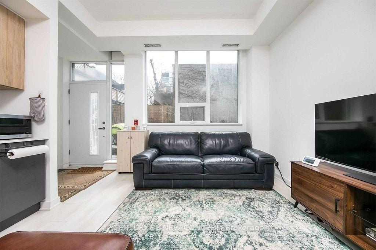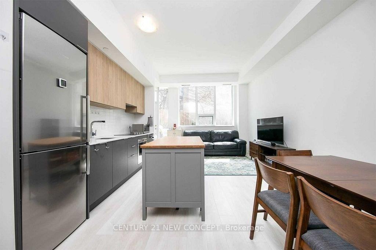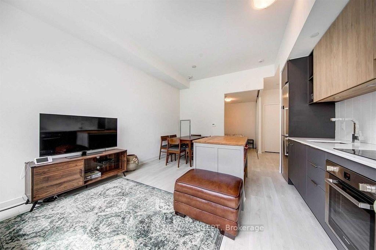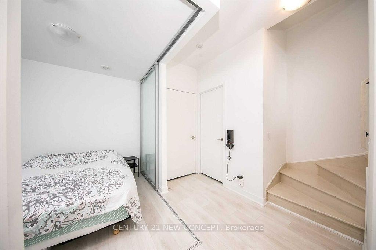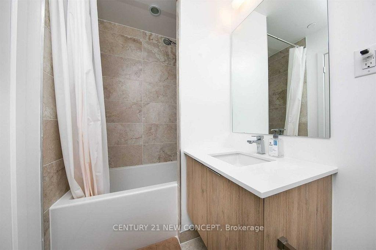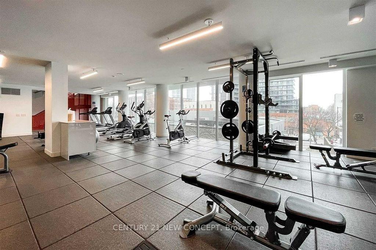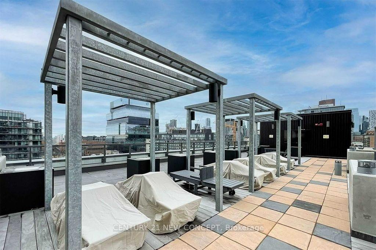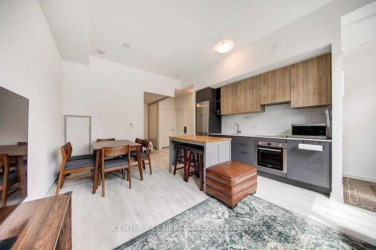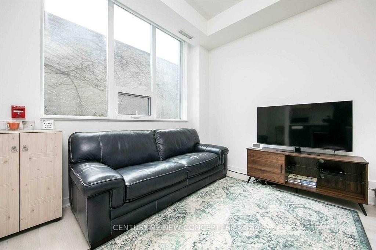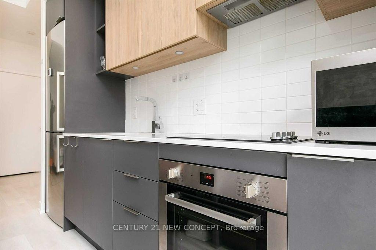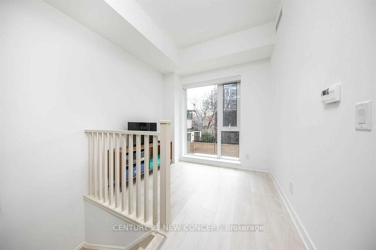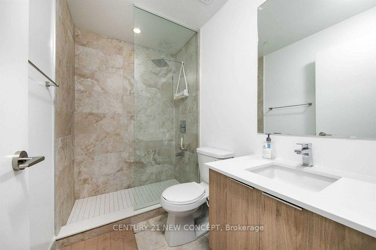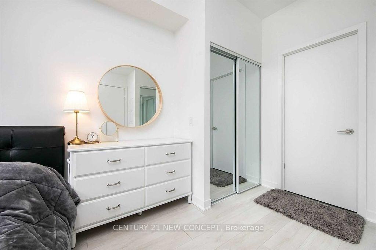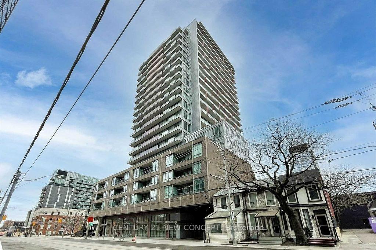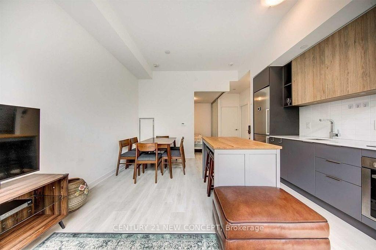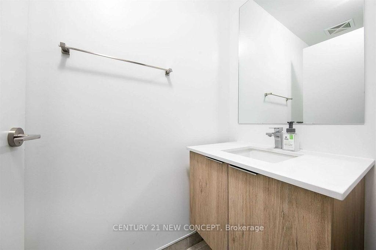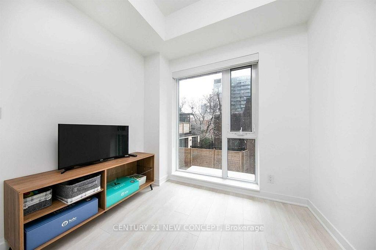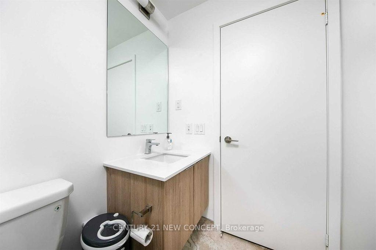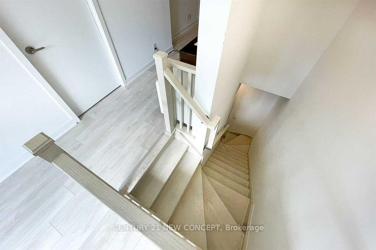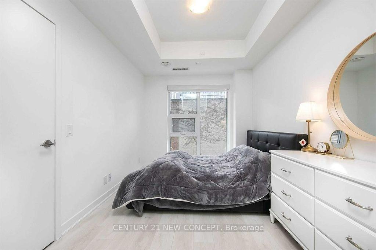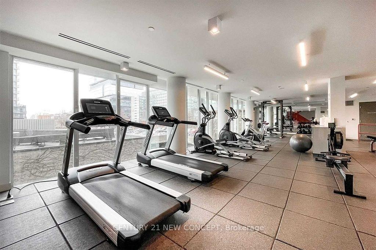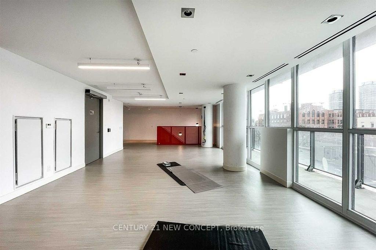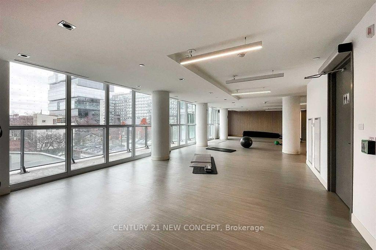$980,000
Available - For Sale
Listing ID: C12102078
120 Parliament Stre , Toronto, M5A 0N6, Toronto
| Welcome to Townhouse 101 at East United Condos. Excellent Downtown Location at Adelaide & Parliament. Walking Distance To St. Lawrence Market, Distillery District, Restaurants, Cafes, TTC, Etc. 3 Bedrooms with 3 Washrooms, Modern kitchen with Superb Appliances. Please see the attached Builder Floor Plan For Room Measurement. |
| Price | $980,000 |
| Taxes: | $4585.01 |
| Occupancy: | Owner |
| Address: | 120 Parliament Stre , Toronto, M5A 0N6, Toronto |
| Postal Code: | M5A 0N6 |
| Province/State: | Toronto |
| Directions/Cross Streets: | Adelaide & Parliament |
| Level/Floor | Room | Length(ft) | Width(ft) | Descriptions | |
| Room 1 | Main | Living Ro | 13.71 | 18.47 | Combined w/Dining, South View, Laminate |
| Room 2 | Main | Dining Ro | Combined w/Living, Laminate | ||
| Room 3 | Main | Kitchen | Modern Kitchen, Stainless Steel Appl, Open Concept | ||
| Room 4 | Main | Bedroom 3 | 8 | 8.33 | Closet, Laminate |
| Room 5 | Second | Primary B | 8.99 | 11.32 | 4 Pc Ensuite, South View, Closet |
| Room 6 | Second | Bedroom 2 | 9.15 | 9.05 | 3 Pc Ensuite, Closet, Laminate |
| Room 7 | Second | Den | 8.17 | 6.82 | South View, Laminate |
| Washroom Type | No. of Pieces | Level |
| Washroom Type 1 | 2 | Main |
| Washroom Type 2 | 4 | Second |
| Washroom Type 3 | 3 | Second |
| Washroom Type 4 | 0 | |
| Washroom Type 5 | 0 | |
| Washroom Type 6 | 2 | Main |
| Washroom Type 7 | 4 | Second |
| Washroom Type 8 | 3 | Second |
| Washroom Type 9 | 0 | |
| Washroom Type 10 | 0 |
| Total Area: | 0.00 |
| Washrooms: | 3 |
| Heat Type: | Forced Air |
| Central Air Conditioning: | Central Air |
$
%
Years
This calculator is for demonstration purposes only. Always consult a professional
financial advisor before making personal financial decisions.
| Although the information displayed is believed to be accurate, no warranties or representations are made of any kind. |
| CENTURY 21 NEW CONCEPT |
|
|

Paul Sanghera
Sales Representative
Dir:
416.877.3047
Bus:
905-272-5000
Fax:
905-270-0047
| Book Showing | Email a Friend |
Jump To:
At a Glance:
| Type: | Com - Condo Townhouse |
| Area: | Toronto |
| Municipality: | Toronto C08 |
| Neighbourhood: | Moss Park |
| Style: | 2-Storey |
| Tax: | $4,585.01 |
| Maintenance Fee: | $863.2 |
| Beds: | 3+1 |
| Baths: | 3 |
| Fireplace: | N |
Locatin Map:
Payment Calculator:

